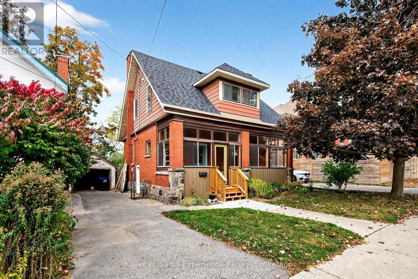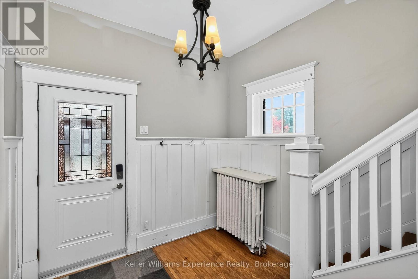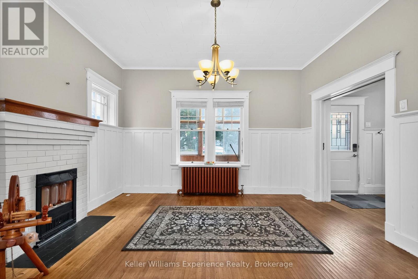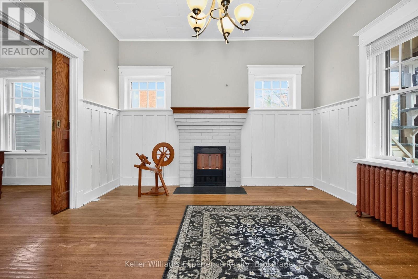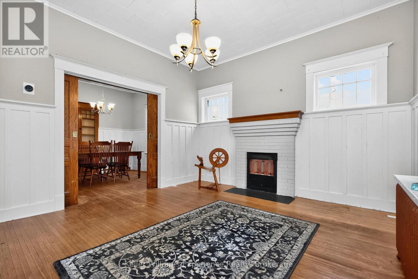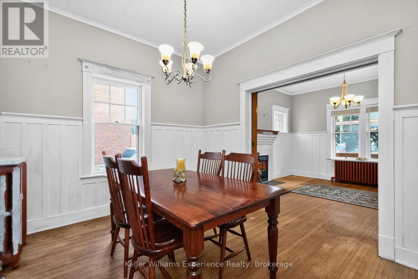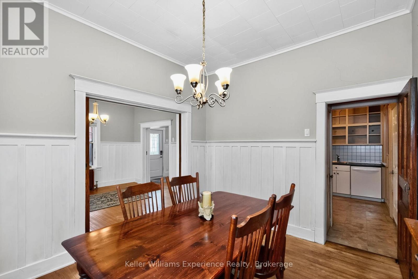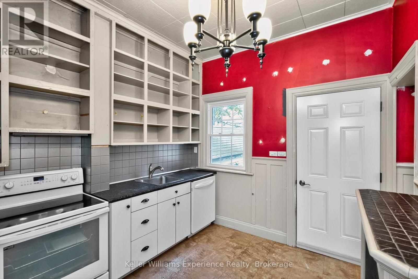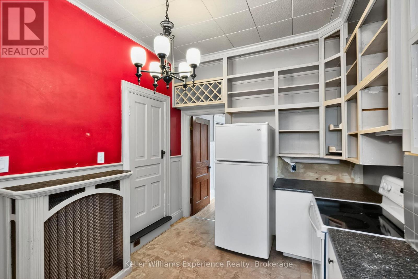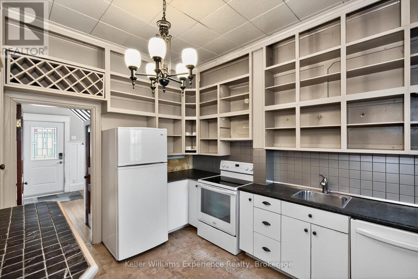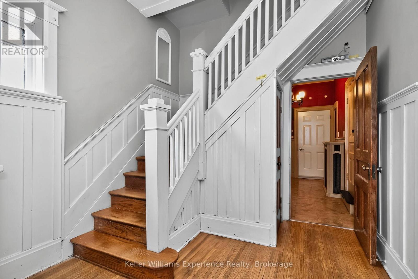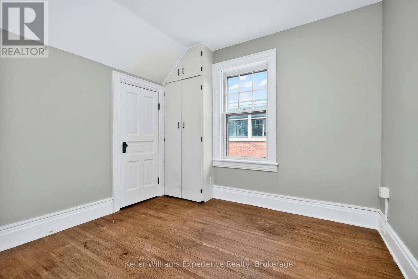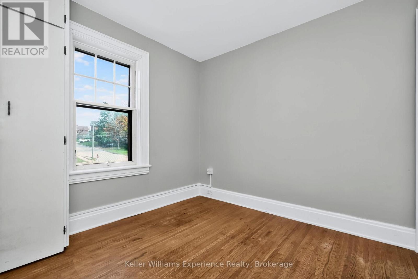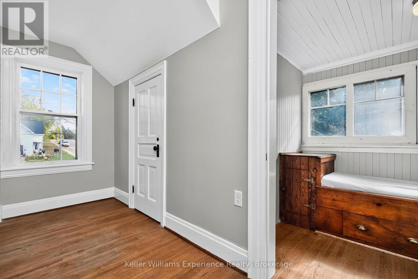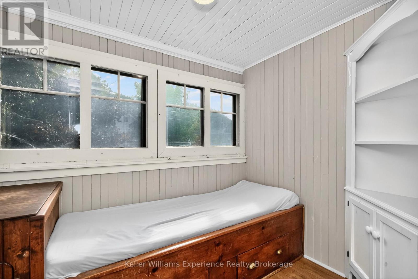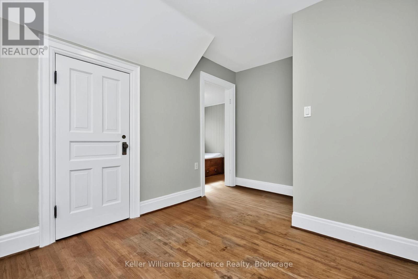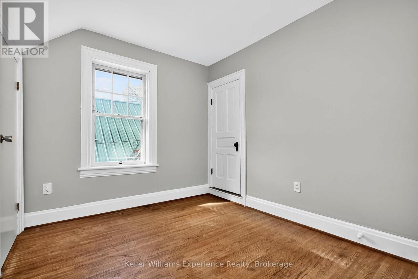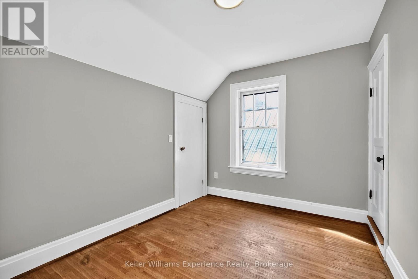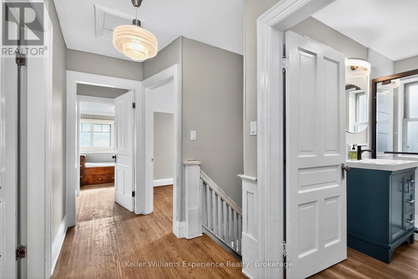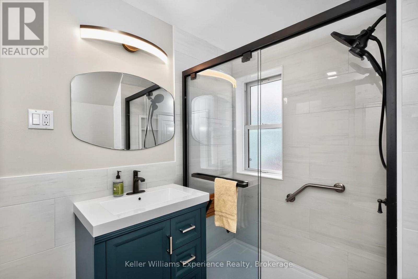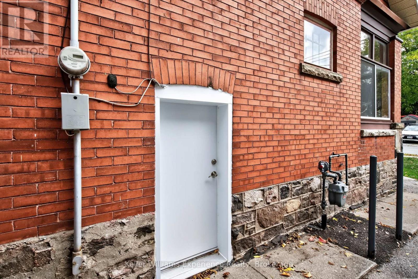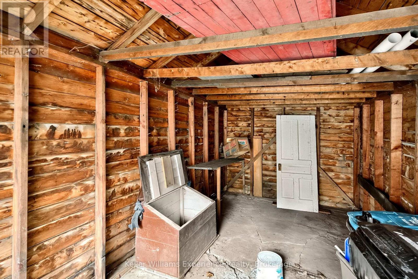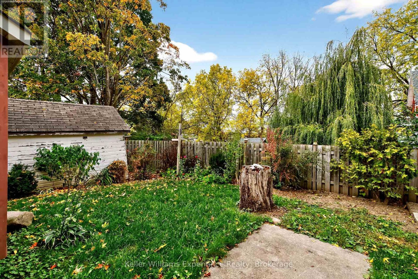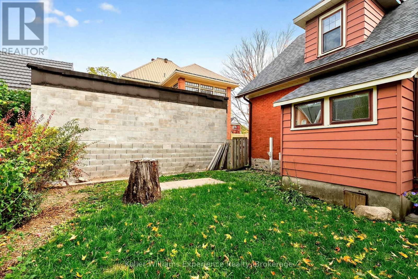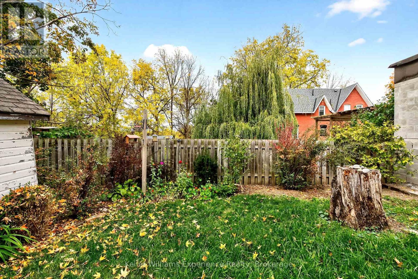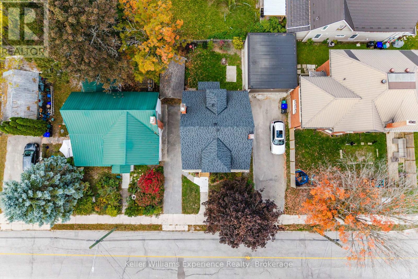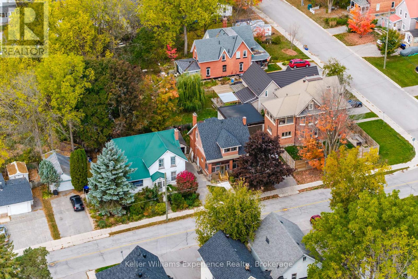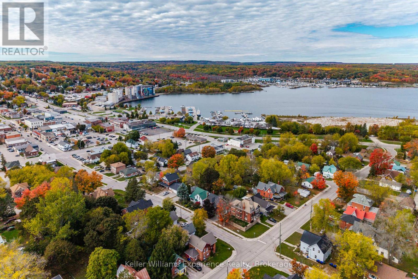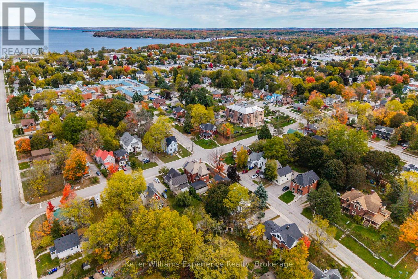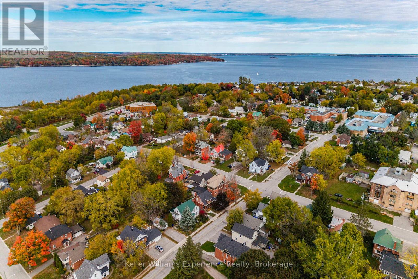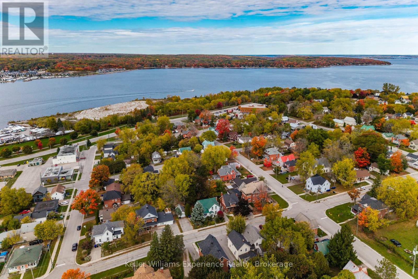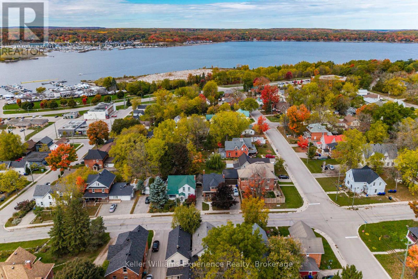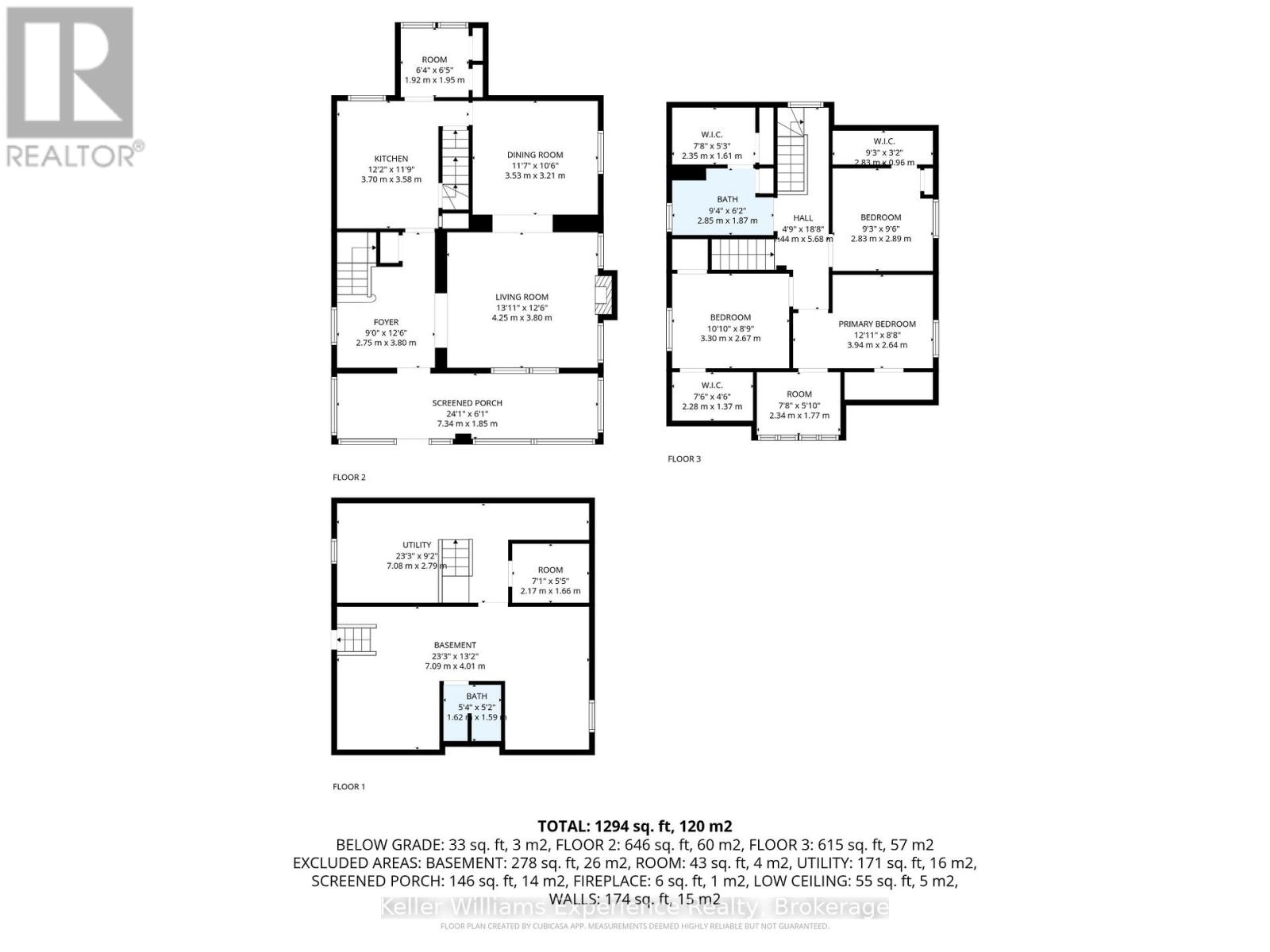LOADING
$449,500
Welcome to 406 Dominion Ave. Discover timeless character and thoughtful updates in this charming 3-bedroom, 2-bath century home, nestled on a quiet street in one of Midland's mature neighbourhoods. Just steps from the vibrant downtown core, you'll enjoy easy access to shops, restaurants, amenities, and the scenic shores of Georgian Bay. Inside, the home showcases soaring main-floor ceilings, original hardwood floors, and solid oak pocket doors that beautifully reflect its classic charm. The bright main-floor layout features a spacious living room and a formal dining area, perfect for family gatherings or entertaining. Upstairs, you'll find three comfortable sized bedrooms and a beautifully renovated 3-piece bathroom. Full of warmth and history, this home's wide baseboards and distinctive architectural details set it apart from modern builds. Outdoors, the fully fenced yard provides plenty of space to relax, play, or garden, while the single-car garage offers additional storage and potential with a little TLC. Brimming with character and history, this Midland gem is ready to welcome its next chapter. (id:13139)
Property Details
| MLS® Number | S12471245 |
| Property Type | Single Family |
| Community Name | Midland |
| AmenitiesNearBy | Golf Nearby, Hospital, Marina, Public Transit, Schools |
| ParkingSpaceTotal | 3 |
Building
| BathroomTotal | 2 |
| BedroomsAboveGround | 3 |
| BedroomsTotal | 3 |
| Age | 100+ Years |
| Amenities | Fireplace(s) |
| Appliances | Dishwasher, Dryer, Stove, Washer, Refrigerator |
| BasementDevelopment | Unfinished |
| BasementFeatures | Walk-up |
| BasementType | N/a (unfinished), N/a |
| ConstructionStyleAttachment | Detached |
| CoolingType | Window Air Conditioner |
| ExteriorFinish | Brick |
| FireplacePresent | Yes |
| FireplaceTotal | 1 |
| FoundationType | Concrete, Stone |
| HalfBathTotal | 1 |
| HeatingFuel | Natural Gas |
| HeatingType | Radiant Heat |
| StoriesTotal | 2 |
| SizeInterior | 1100 - 1500 Sqft |
| Type | House |
| UtilityWater | Municipal Water |
Parking
| Detached Garage | |
| Garage |
Land
| Acreage | No |
| LandAmenities | Golf Nearby, Hospital, Marina, Public Transit, Schools |
| Sewer | Sanitary Sewer |
| SizeDepth | 63 Ft ,8 In |
| SizeFrontage | 39 Ft |
| SizeIrregular | 39 X 63.7 Ft |
| SizeTotalText | 39 X 63.7 Ft |
| ZoningDescription | R2 |
Rooms
| Level | Type | Length | Width | Dimensions |
|---|---|---|---|---|
| Second Level | Bathroom | 2.85 m | 1.87 m | 2.85 m x 1.87 m |
| Second Level | Bedroom | 3.94 m | 2.64 m | 3.94 m x 2.64 m |
| Second Level | Bedroom 2 | 3.3 m | 2.67 m | 3.3 m x 2.67 m |
| Second Level | Bedroom 3 | 2.83 m | 2.89 m | 2.83 m x 2.89 m |
| Second Level | Den | 2.34 m | 1.77 m | 2.34 m x 1.77 m |
| Basement | Bathroom | 1.62 m | 1.59 m | 1.62 m x 1.59 m |
| Main Level | Living Room | 4.25 m | 3.8 m | 4.25 m x 3.8 m |
| Main Level | Dining Room | 3.53 m | 3.21 m | 3.53 m x 3.21 m |
| Main Level | Kitchen | 3.7 m | 3.58 m | 3.7 m x 3.58 m |
| Main Level | Sunroom | 7.34 m | 1.85 m | 7.34 m x 1.85 m |
https://www.realtor.ca/real-estate/29008715/406-dominion-avenue-midland-midland
Interested?
Contact us for more information
No Favourites Found

The trademarks REALTOR®, REALTORS®, and the REALTOR® logo are controlled by The Canadian Real Estate Association (CREA) and identify real estate professionals who are members of CREA. The trademarks MLS®, Multiple Listing Service® and the associated logos are owned by The Canadian Real Estate Association (CREA) and identify the quality of services provided by real estate professionals who are members of CREA. The trademark DDF® is owned by The Canadian Real Estate Association (CREA) and identifies CREA's Data Distribution Facility (DDF®)
October 26 2025 11:37:58
Muskoka Haliburton Orillia – The Lakelands Association of REALTORS®
Keller Williams Experience Realty

