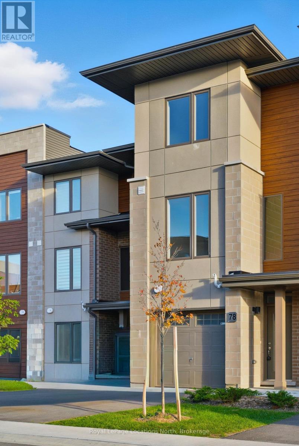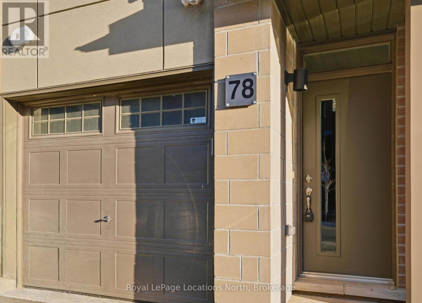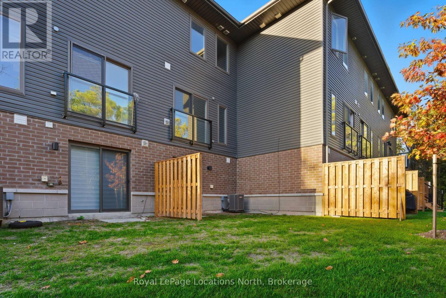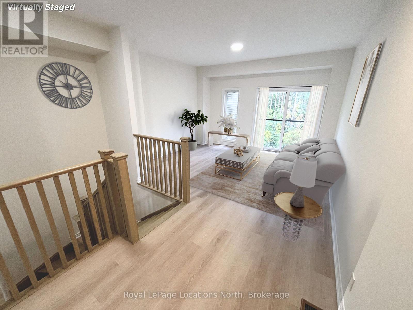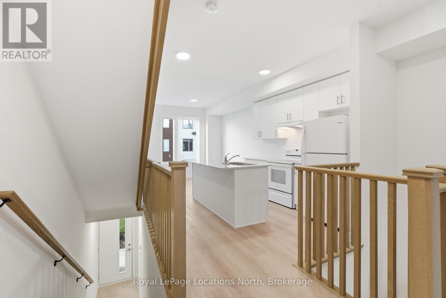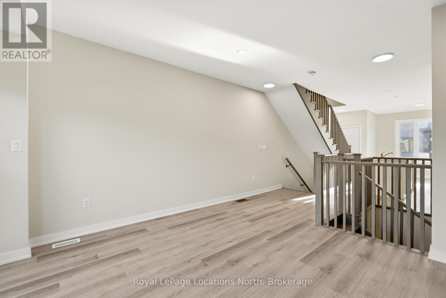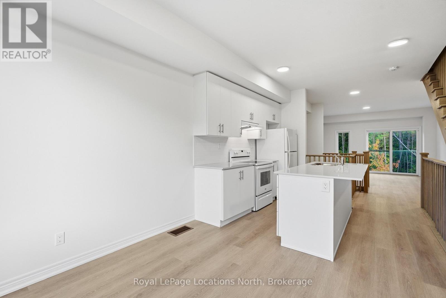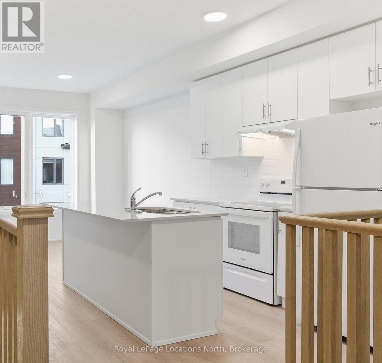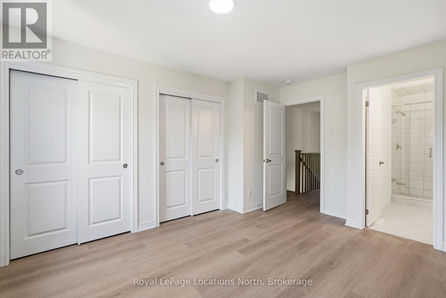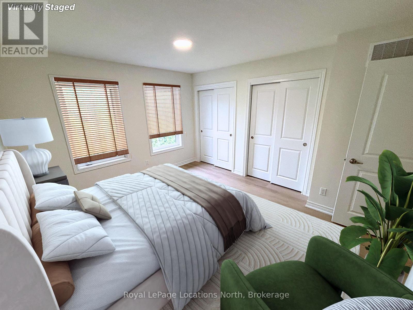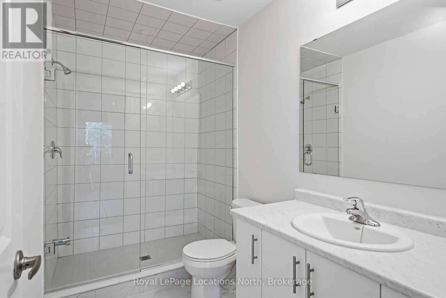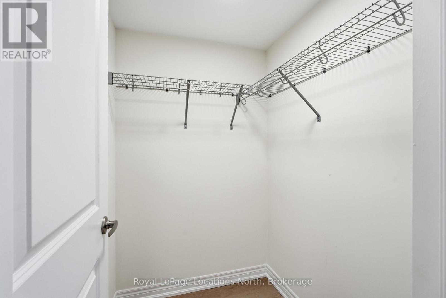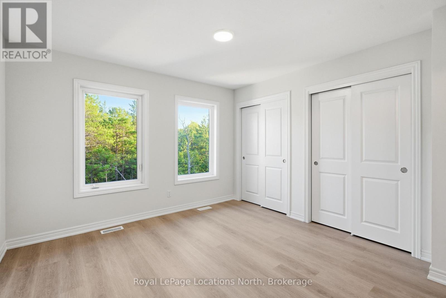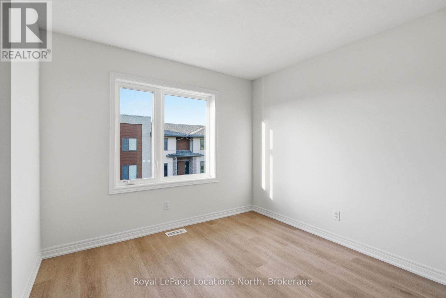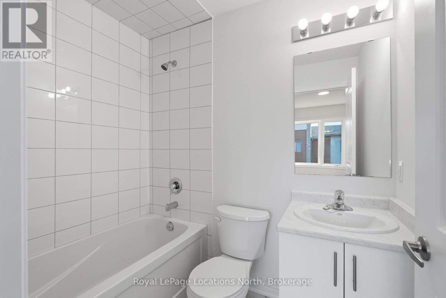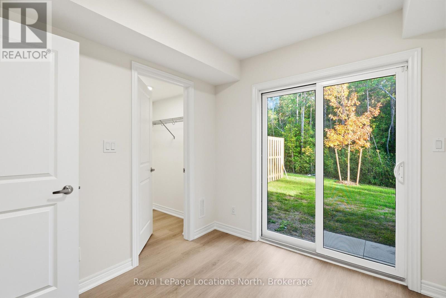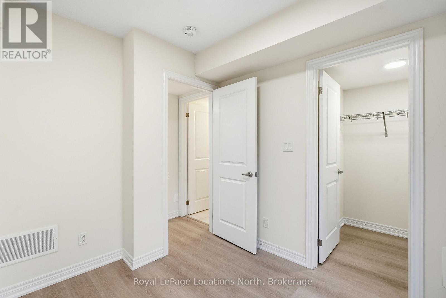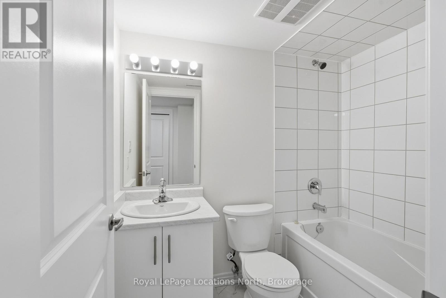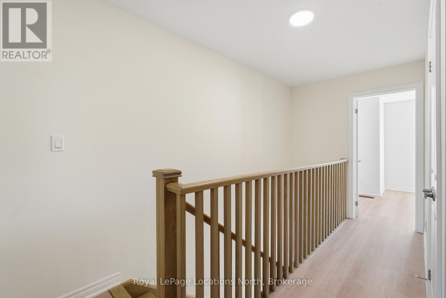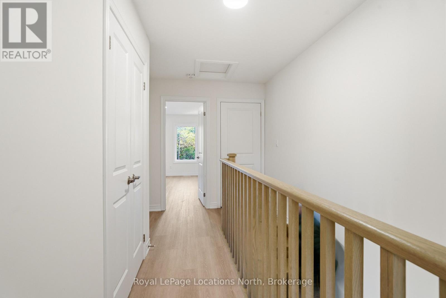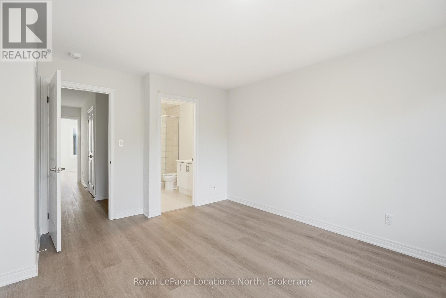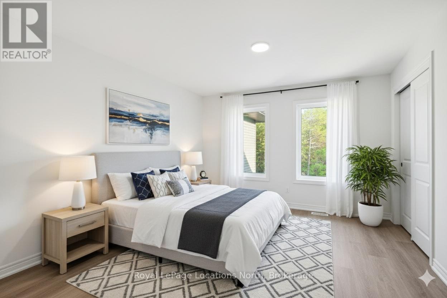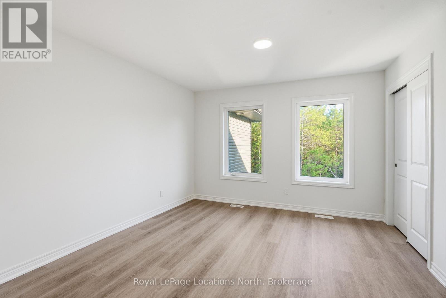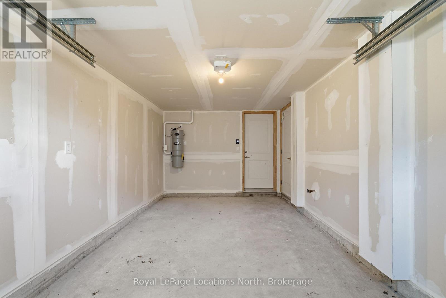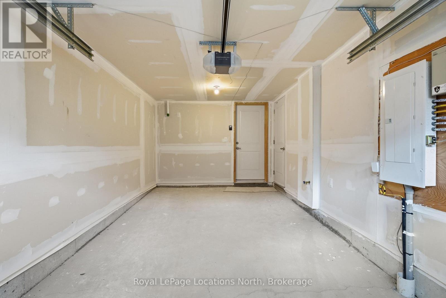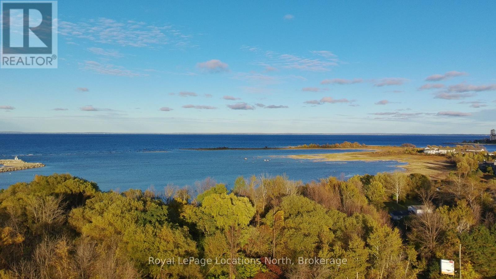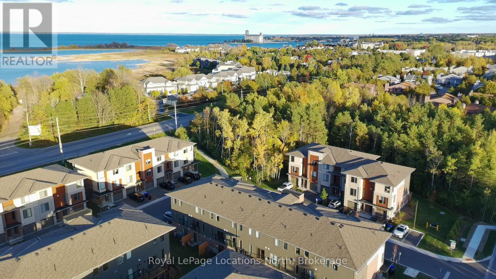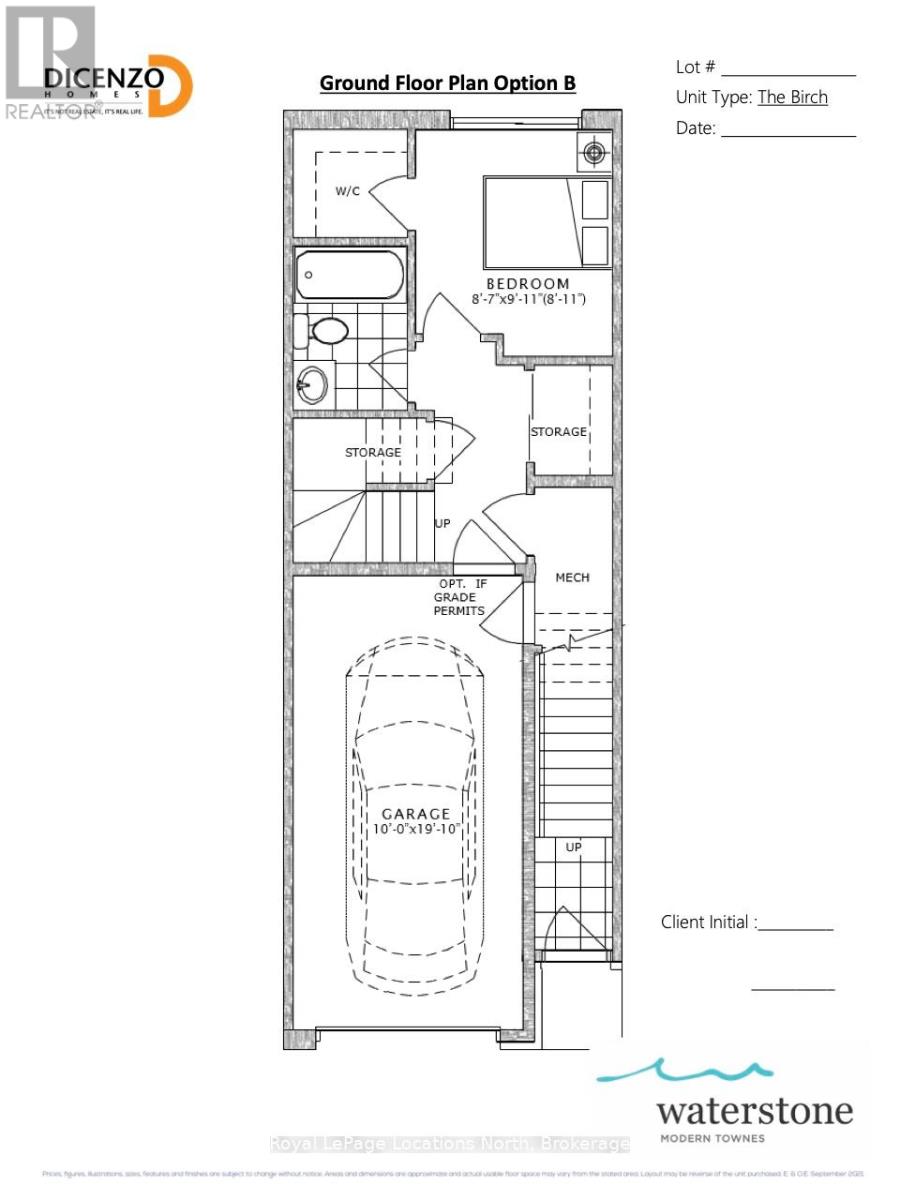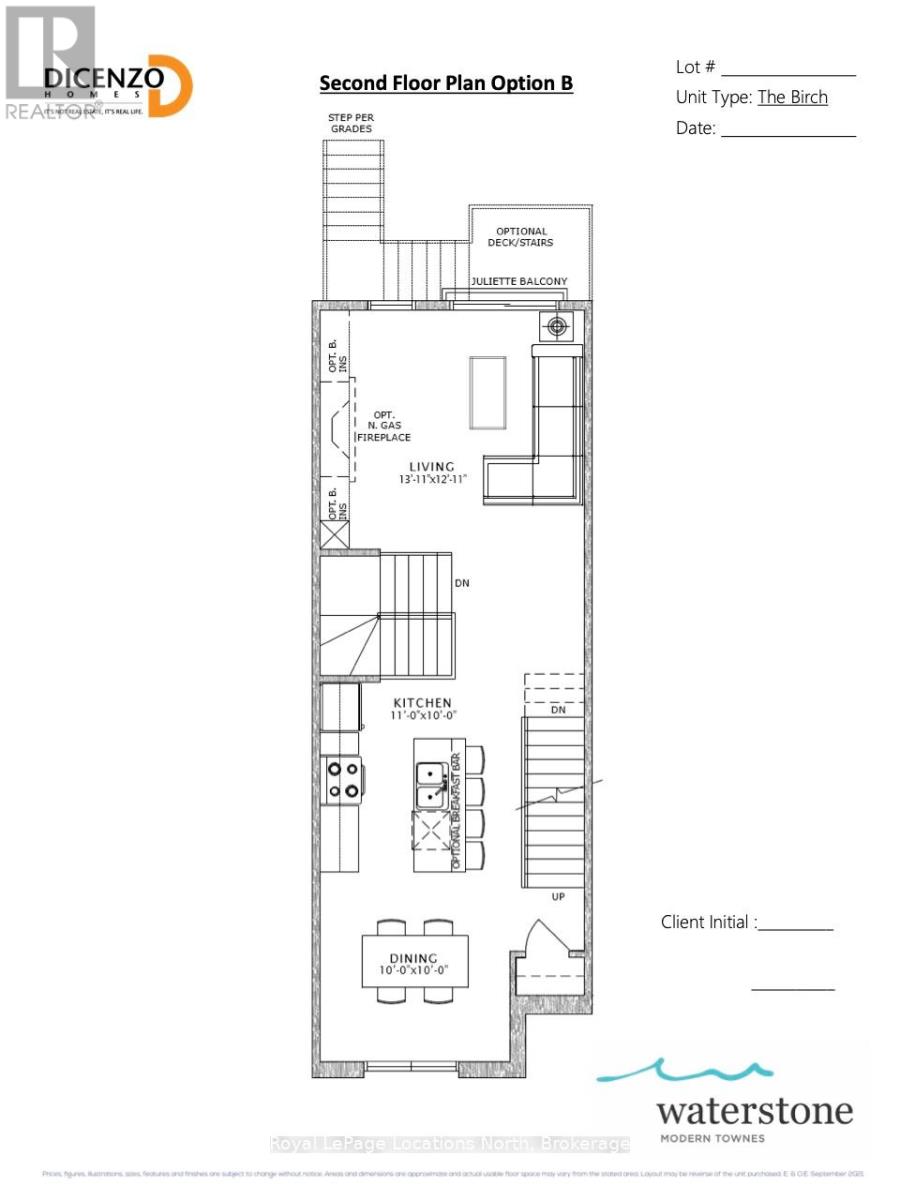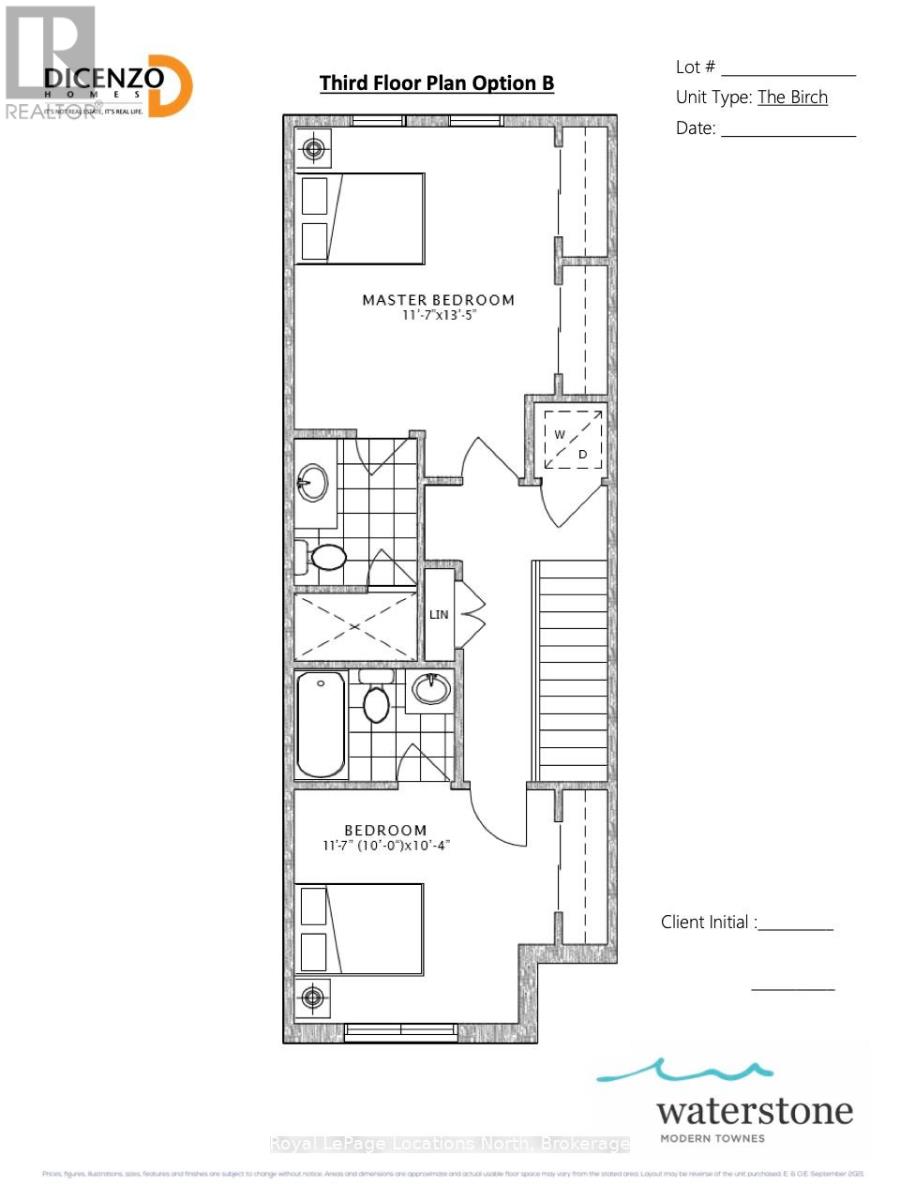LOADING
$554,900Maintenance, Insurance, Parking, Common Area Maintenance
$243.98 Monthly
Maintenance, Insurance, Parking, Common Area Maintenance
$243.98 MonthlyIdeally located between the tranquil shores of Georgian Bay and the year-round excitement of Blue Mountain, Waterstone is a modern townhome community that captures the best of Southern Georgian Bay living. Unit 78, a Birch Model, offers three bedrooms and three full baths in 1,555 square feet. The main level features inside garage entry, a bedroom, and a full bath, along with storage. The second level offers an open-concept living room with a fireplace, the kitchen with an island, and a dining area. The top level offers a primary bedroom with an ensuite featuring a large walk-in shower, along with a second bedroom with an ensuite. Full Tarion Warranty with the purchase. Be the first to call this amazing townhouse your home. (id:13139)
Property Details
| MLS® Number | S12471633 |
| Property Type | Single Family |
| Community Name | Collingwood |
| CommunityFeatures | Pets Allowed With Restrictions |
| EquipmentType | Water Heater |
| Features | Balcony |
| ParkingSpaceTotal | 2 |
| RentalEquipmentType | Water Heater |
Building
| BathroomTotal | 3 |
| BedroomsAboveGround | 3 |
| BedroomsTotal | 3 |
| Age | 0 To 5 Years |
| Appliances | Dryer, Stove, Washer |
| BasementType | None |
| CoolingType | Central Air Conditioning |
| ExteriorFinish | Brick, Stucco |
| HeatingFuel | Natural Gas |
| HeatingType | Forced Air |
| StoriesTotal | 3 |
| SizeInterior | 1400 - 1599 Sqft |
| Type | Row / Townhouse |
Parking
| Attached Garage | |
| Garage |
Land
| Acreage | No |
Rooms
| Level | Type | Length | Width | Dimensions |
|---|---|---|---|---|
| Second Level | Dining Room | 3.04 m | 3.04 m | 3.04 m x 3.04 m |
| Second Level | Kitchen | 3.55 m | 3.04 m | 3.55 m x 3.04 m |
| Second Level | Living Room | 3.99 m | 3.69 m | 3.99 m x 3.69 m |
| Third Level | Bedroom 2 | 3.37 m | 3.06 m | 3.37 m x 3.06 m |
| Third Level | Primary Bedroom | 3.37 m | 4.11 m | 3.37 m x 4.11 m |
| Third Level | Bathroom | Measurements not available | ||
| Third Level | Bathroom | Measurements not available | ||
| Ground Level | Bedroom 3 | 2.65 m | 2.77 m | 2.65 m x 2.77 m |
| Ground Level | Bathroom | Measurements not available |
https://www.realtor.ca/real-estate/29009497/78-winters-crescent-collingwood-collingwood
Interested?
Contact us for more information
No Favourites Found

The trademarks REALTOR®, REALTORS®, and the REALTOR® logo are controlled by The Canadian Real Estate Association (CREA) and identify real estate professionals who are members of CREA. The trademarks MLS®, Multiple Listing Service® and the associated logos are owned by The Canadian Real Estate Association (CREA) and identify the quality of services provided by real estate professionals who are members of CREA. The trademark DDF® is owned by The Canadian Real Estate Association (CREA) and identifies CREA's Data Distribution Facility (DDF®)
December 13 2025 04:59:44
Muskoka Haliburton Orillia – The Lakelands Association of REALTORS®
Royal LePage Locations North

