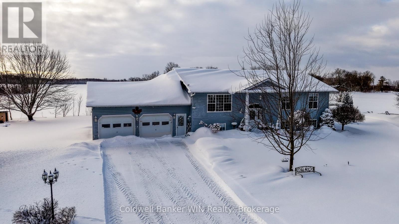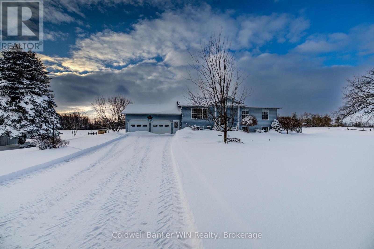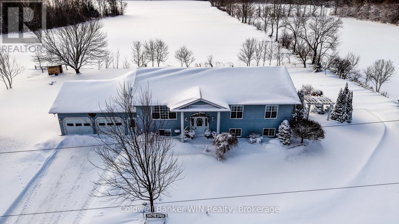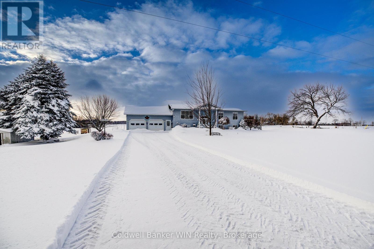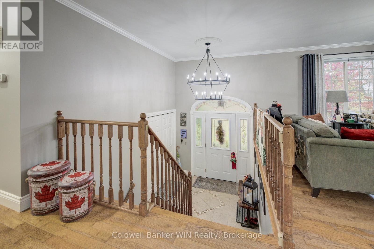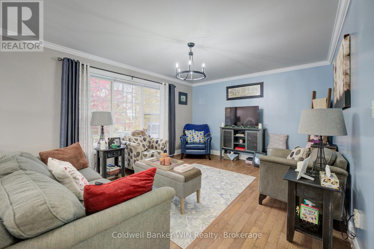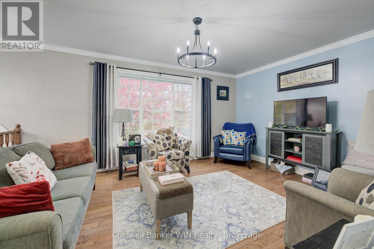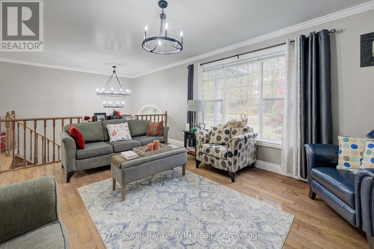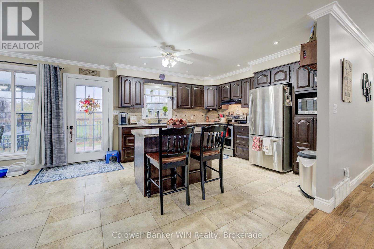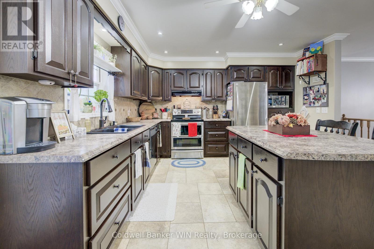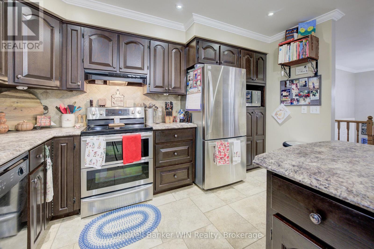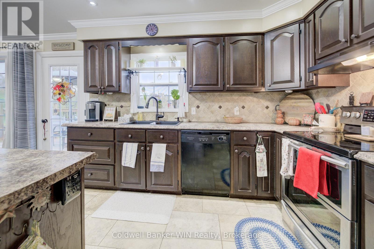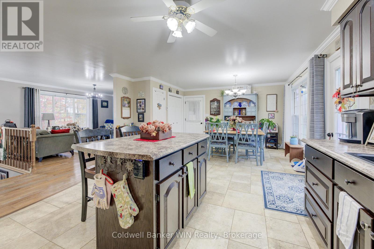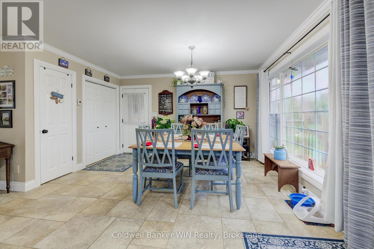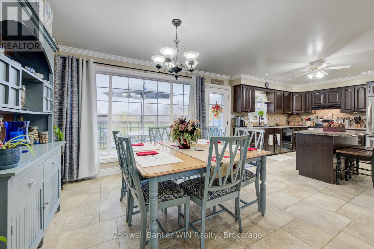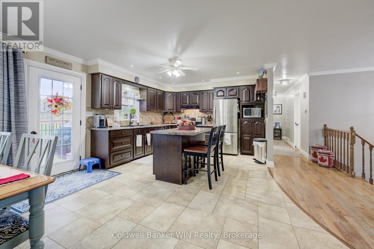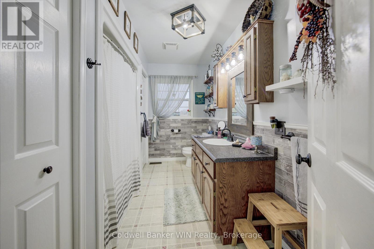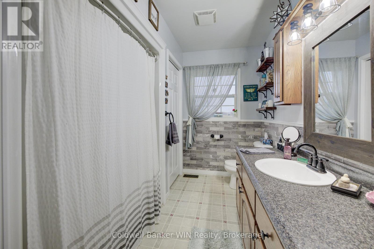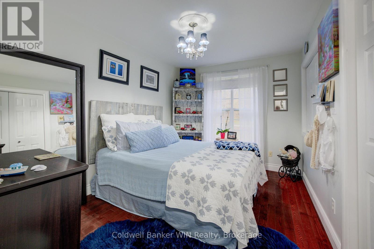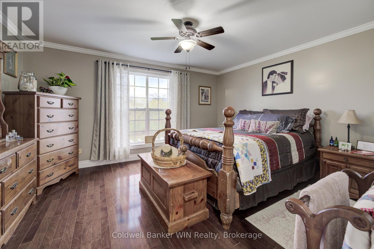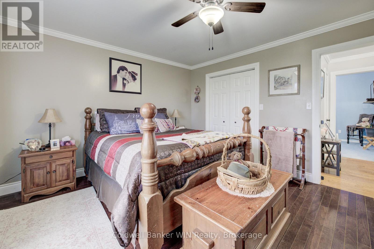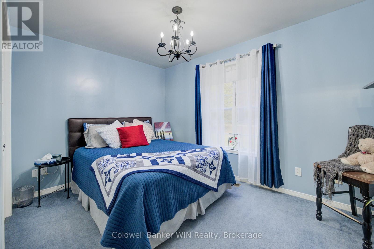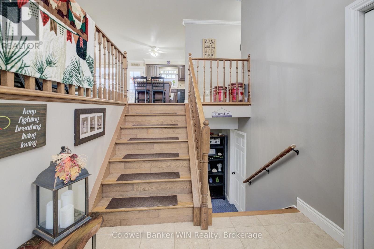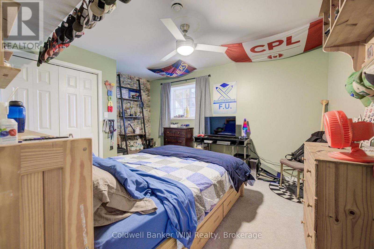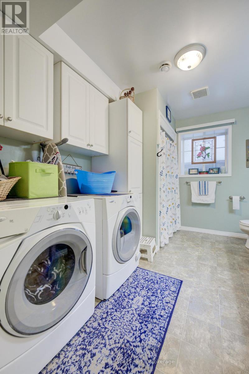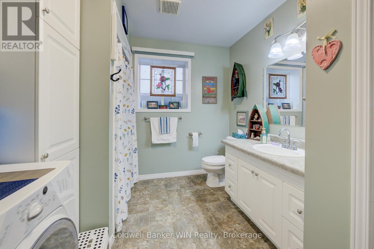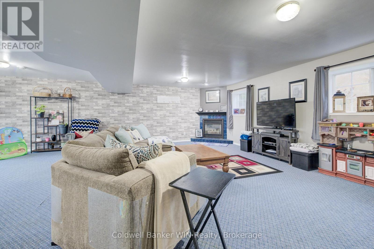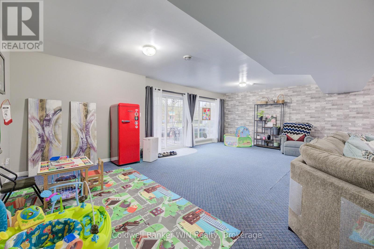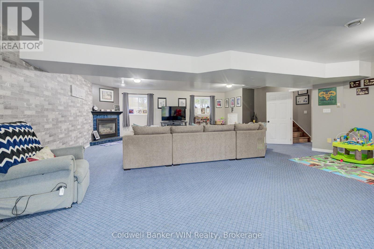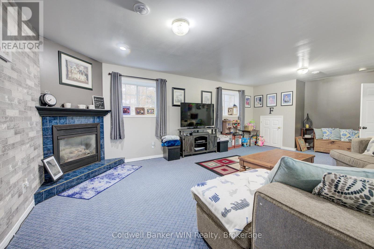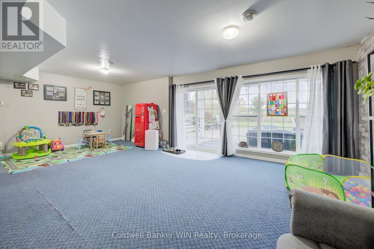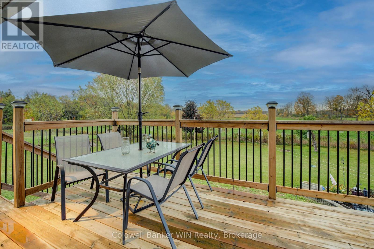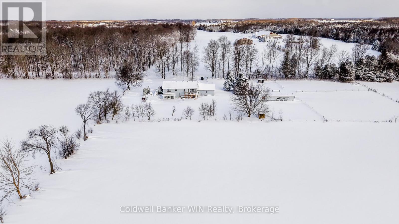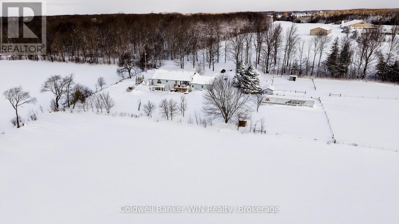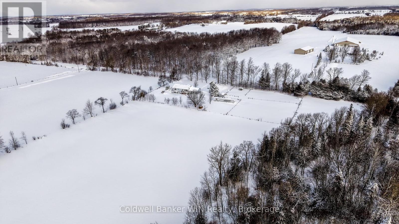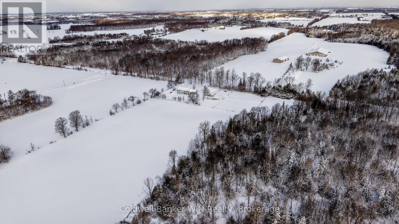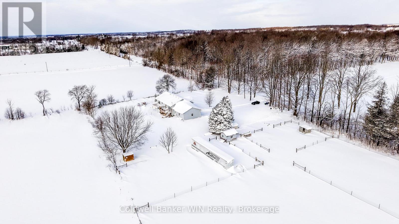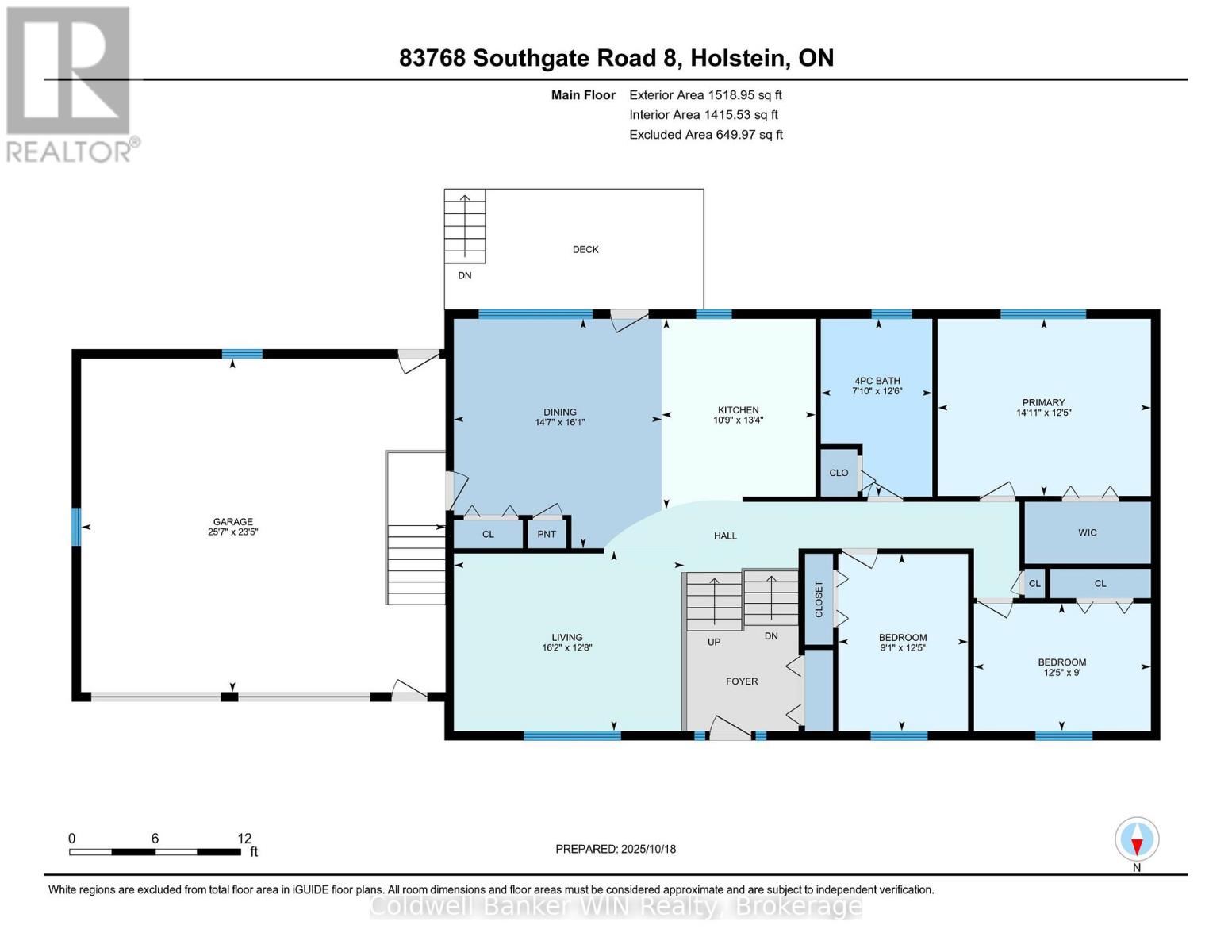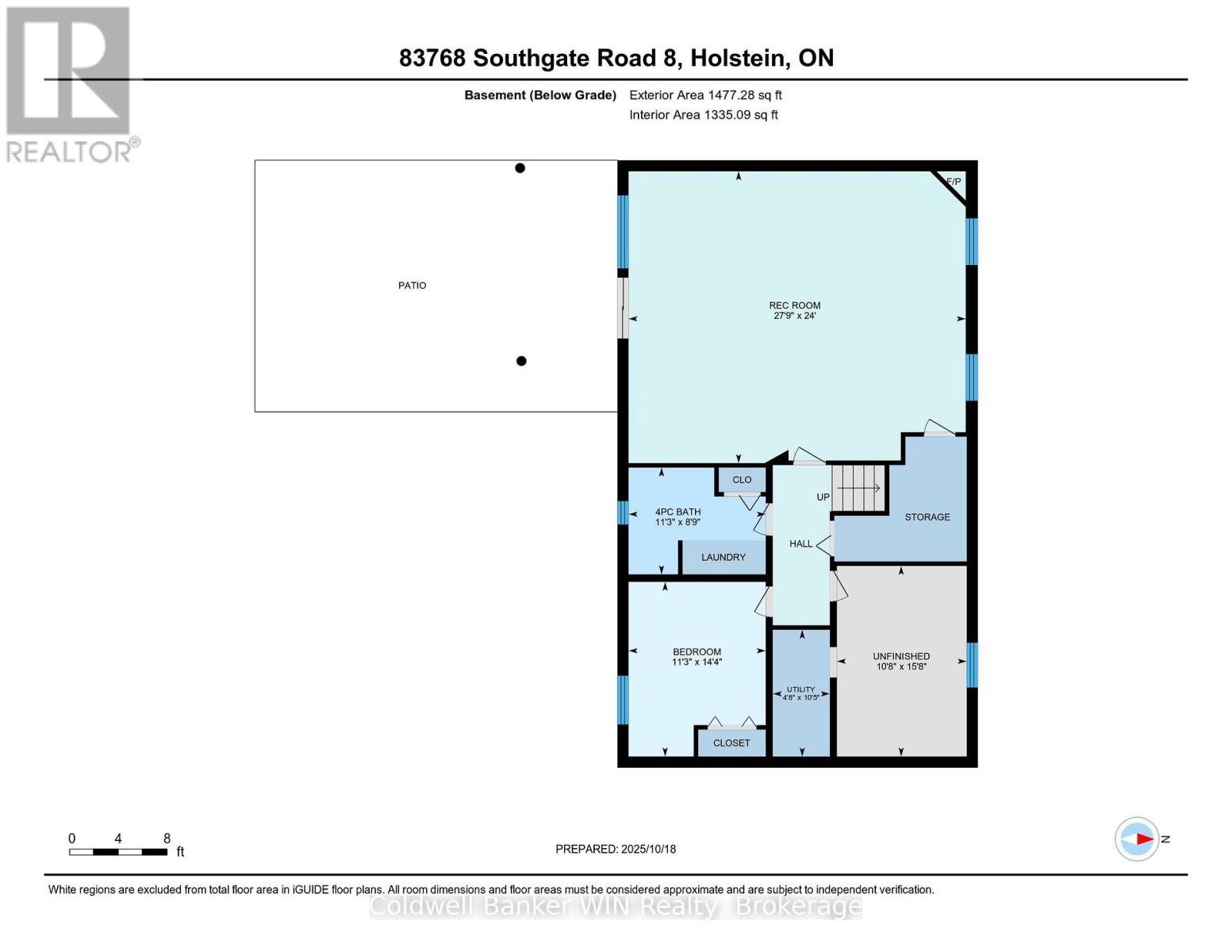LOADING
$839,900
This 1,500 sq. ft., 3+1 bedroom home exhibits pride of ownership and boasts many interior and exterior features. Some of the interior features include a modern, updated and oversized kitchen with in-floor electric heat with a main level a walk out onto recently replaced decking. Custom hardwood, porcelain and ceramic flooring throughout. The house is characterized by a multitude of oversized windows along both levels with a southerly exposure overlooking the surrounding rolling and treed farmland. The 24' x 28' rec room has a propane fireplace and walk out onto the 900 sq. ft. patio that in turn overlooks the extensive landscaping and ornamental pond. This two-acre property is nestled in the rolling hills of Southgate Township and is located on a quiet country road just minutes from Mount Forest. If you are looking for a quiet, relaxing lifestyle in a well maintained home, this may be home for you. (id:13139)
Property Details
| MLS® Number | X12473206 |
| Property Type | Single Family |
| Community Name | Southgate |
| AmenitiesNearBy | Hospital, Place Of Worship, Schools |
| CommunityFeatures | School Bus, Community Centre |
| EquipmentType | Propane Tank |
| Features | Level, Sump Pump |
| ParkingSpaceTotal | 12 |
| RentalEquipmentType | Propane Tank |
| Structure | Deck, Patio(s) |
Building
| BathroomTotal | 2 |
| BedroomsAboveGround | 3 |
| BedroomsBelowGround | 1 |
| BedroomsTotal | 4 |
| Age | 16 To 30 Years |
| Appliances | Central Vacuum, Garage Door Opener Remote(s), Water Heater, Water Softener, Water Treatment, Dishwasher, Dryer, Washer |
| ArchitecturalStyle | Raised Bungalow |
| BasementDevelopment | Finished |
| BasementFeatures | Walk Out |
| BasementType | N/a (finished) |
| ConstructionStyleAttachment | Detached |
| CoolingType | None |
| ExteriorFinish | Vinyl Siding |
| FireProtection | Smoke Detectors |
| FoundationType | Poured Concrete |
| HeatingFuel | Propane |
| HeatingType | Forced Air |
| StoriesTotal | 1 |
| SizeInterior | 1500 - 2000 Sqft |
| Type | House |
| UtilityWater | Dug Well |
Parking
| Attached Garage | |
| Garage |
Land
| AccessType | Public Road, Year-round Access |
| Acreage | Yes |
| LandAmenities | Hospital, Place Of Worship, Schools |
| LandscapeFeatures | Landscaped |
| Sewer | Septic System |
| SizeIrregular | 396 X 221 Acre |
| SizeTotalText | 396 X 221 Acre|2 - 4.99 Acres |
| ZoningDescription | A1 |
Rooms
| Level | Type | Length | Width | Dimensions |
|---|---|---|---|---|
| Basement | Recreational, Games Room | 8.45 m | 7.31 m | 8.45 m x 7.31 m |
| Basement | Utility Room | 1.43 m | 3.18 m | 1.43 m x 3.18 m |
| Basement | Bathroom | 3.44 m | 2.67 m | 3.44 m x 2.67 m |
| Basement | Bedroom | 3.44 m | 4.38 m | 3.44 m x 4.38 m |
| Main Level | Living Room | 4.93 m | 3.85 m | 4.93 m x 3.85 m |
| Main Level | Dining Room | 4.45 m | 4.91 m | 4.45 m x 4.91 m |
| Main Level | Kitchen | 3.29 m | 4.07 m | 3.29 m x 4.07 m |
| Main Level | Primary Bedroom | 4.58 m | 3.79 m | 4.58 m x 3.79 m |
| Main Level | Bathroom | 2.39 m | 3.8 m | 2.39 m x 3.8 m |
| Main Level | Bedroom | 2.78 m | 3.79 m | 2.78 m x 3.79 m |
| Main Level | Bedroom | 3.79 m | 2.73 m | 3.79 m x 2.73 m |
Utilities
| Electricity | Installed |
| Wireless | Available |
| Electricity Connected | Connected |
| Telephone | Nearby |
https://www.realtor.ca/real-estate/29013238/083768-southgate-rd-8-southgate-southgate
Interested?
Contact us for more information
No Favourites Found

The trademarks REALTOR®, REALTORS®, and the REALTOR® logo are controlled by The Canadian Real Estate Association (CREA) and identify real estate professionals who are members of CREA. The trademarks MLS®, Multiple Listing Service® and the associated logos are owned by The Canadian Real Estate Association (CREA) and identify the quality of services provided by real estate professionals who are members of CREA. The trademark DDF® is owned by The Canadian Real Estate Association (CREA) and identifies CREA's Data Distribution Facility (DDF®)
February 02 2026 08:20:42
Muskoka Haliburton Orillia – The Lakelands Association of REALTORS®
Coldwell Banker Win Realty

