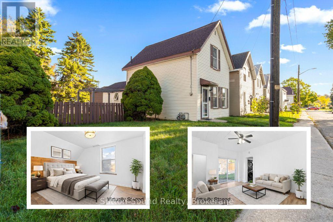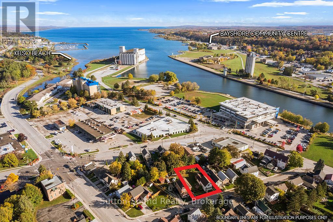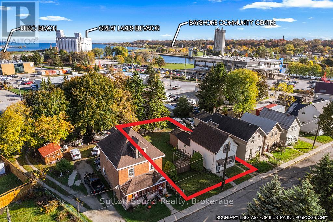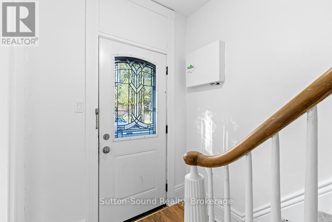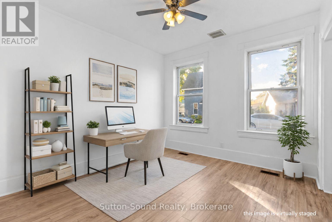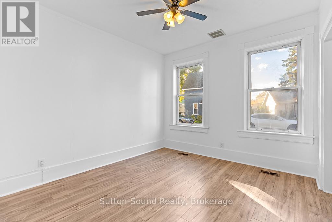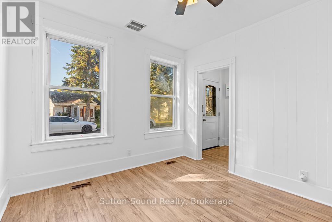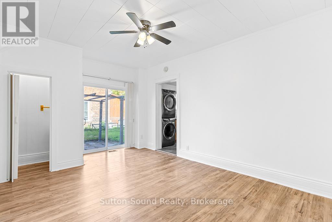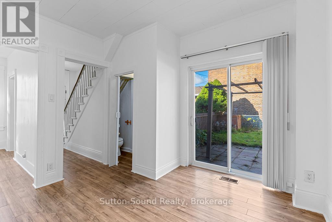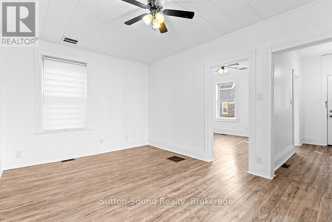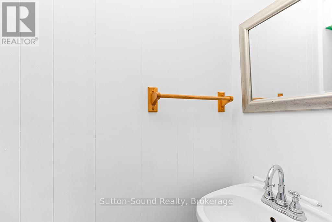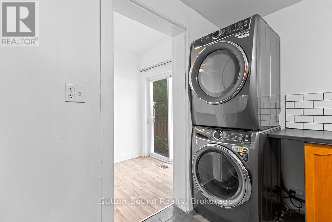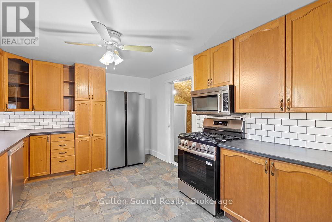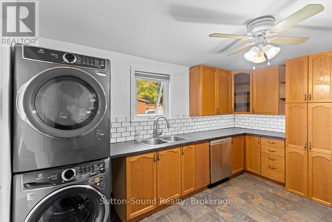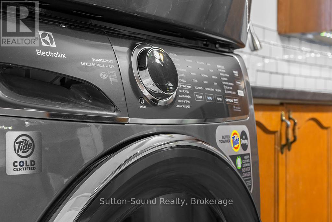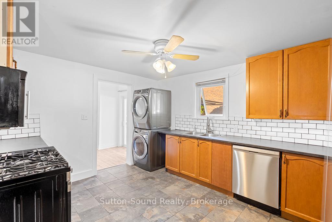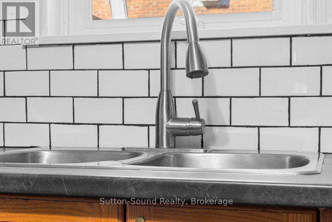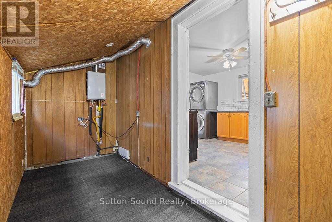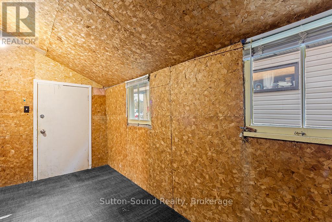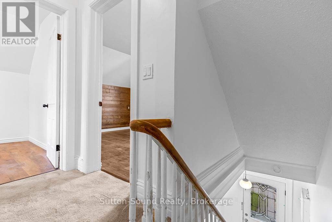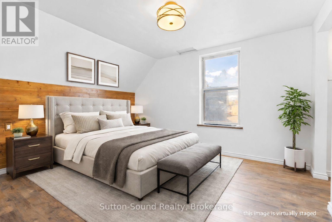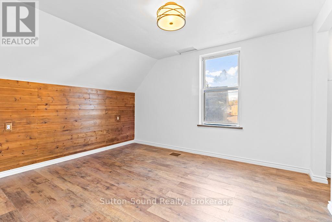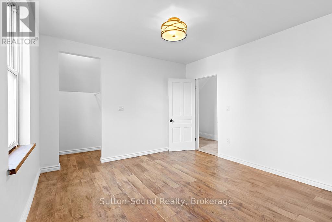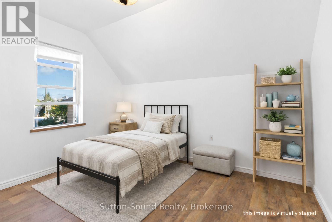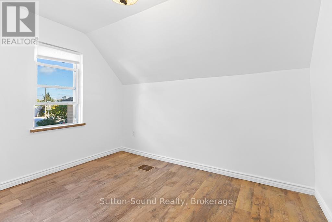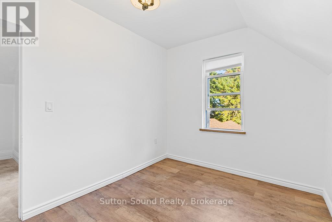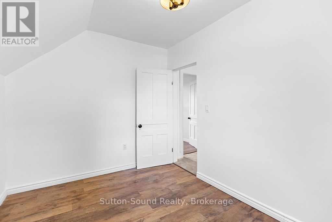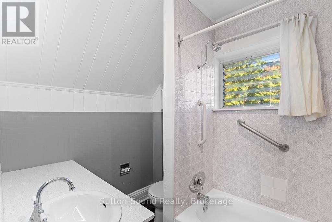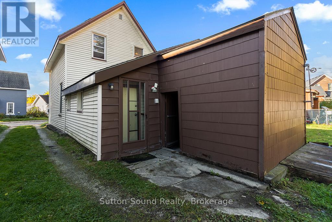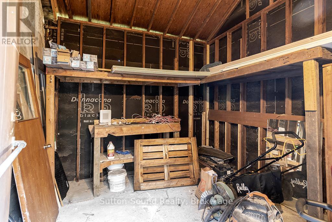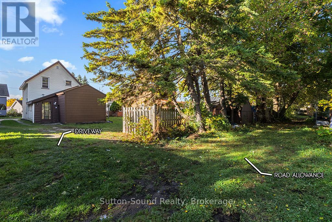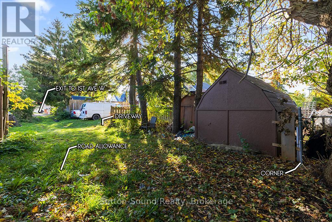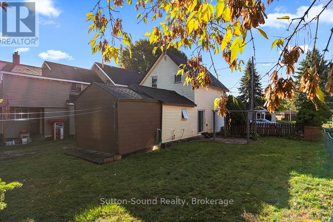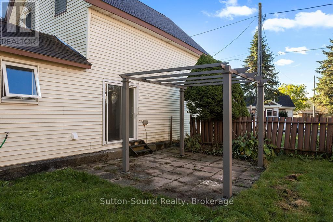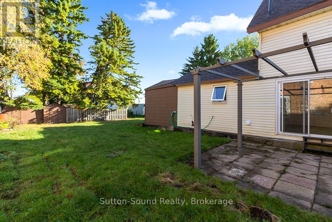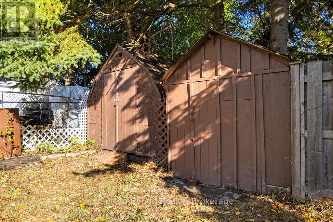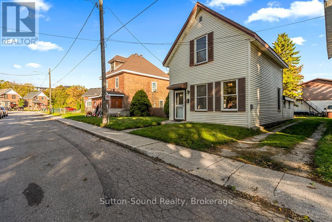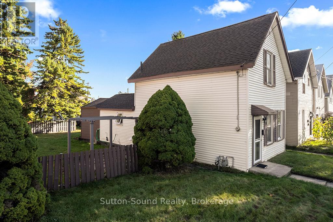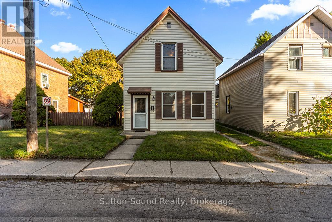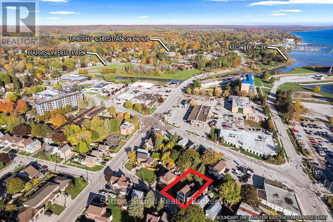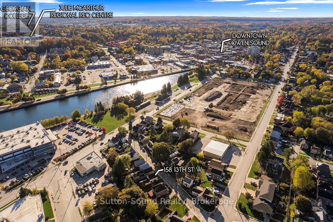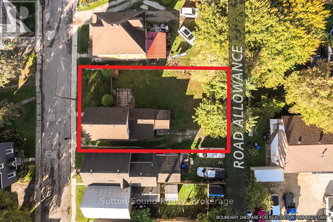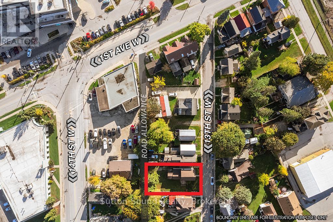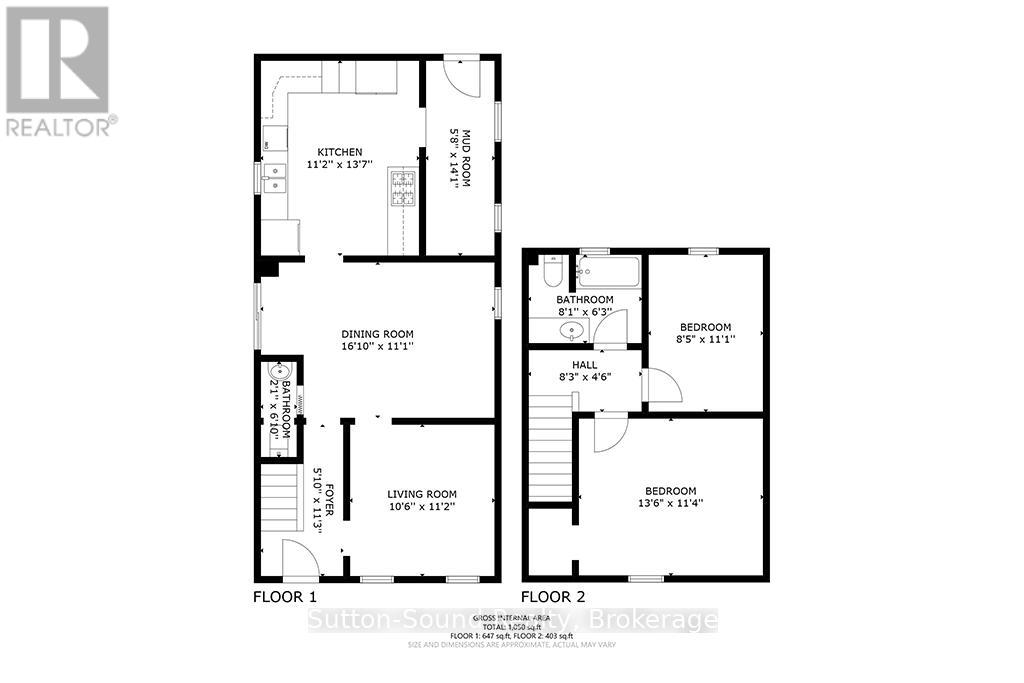LOADING
$375,000
Discover this 2-storey home on Owen Sound's sought-after west side, just steps from the harbour and the exciting new Harbour West development. This up-and-coming area offers a blend of convenience and opportunity - perfect for homeowners and investors alike. Offering approximately 1,100 sq. ft. of living space, the home features 2 bedrooms and 1.5 bathrooms, with the potential for a third bedroom or main floor den. The bright main level includes a sliding door walkout to the partially fenced backyard, ideal for relaxing or entertaining. The property sits on a spacious 51' x 97' lot and offers a shared mutual driveway with two parking spaces at the back, plus the possibility of adding another space at the front. With MC zoning, this home presents multiple investment and redevelopment possibilities. Additional highlights include an attached unfinished addition providing extra storage or workshop space, plus two storage sheds, forced air natural gas heat, a new roof (2021) and all brand new appliances (2025). Upstairs, both bedrooms have been reinsulated, newly drywalled, and freshly painted. This is an affordable option for first-time buyers or anyone looking to get into the market and add some equity to their home while enjoying a great location close to parks, trails, shopping, the harbour, and all the amenities Owen Sound has to offer. Whether you're searching for your first home, an income property, or a smart investment for the future, this one is worth a look! Note - some images have been virtually staged. (id:13139)
Property Details
| MLS® Number | X12475578 |
| Property Type | Single Family |
| Community Name | Owen Sound |
| AmenitiesNearBy | Marina, Public Transit |
| EquipmentType | None |
| ParkingSpaceTotal | 2 |
| RentalEquipmentType | None |
| Structure | Shed |
| WaterFrontType | Waterfront |
Building
| BathroomTotal | 2 |
| BedroomsAboveGround | 2 |
| BedroomsTotal | 2 |
| Age | 100+ Years |
| Appliances | Water Heater, Water Heater - Tankless, Dishwasher, Dryer, Microwave, Storage Shed, Stove, Washer, Refrigerator |
| BasementDevelopment | Unfinished |
| BasementType | Crawl Space (unfinished) |
| ConstructionStyleAttachment | Detached |
| CoolingType | None |
| ExteriorFinish | Vinyl Siding |
| FoundationType | Stone |
| HalfBathTotal | 1 |
| HeatingFuel | Natural Gas |
| HeatingType | Forced Air |
| StoriesTotal | 2 |
| SizeInterior | 700 - 1100 Sqft |
| Type | House |
| UtilityWater | Municipal Water |
Parking
| No Garage |
Land
| Acreage | No |
| FenceType | Partially Fenced |
| LandAmenities | Marina, Public Transit |
| Sewer | Sanitary Sewer |
| SizeDepth | 97 Ft ,6 In |
| SizeFrontage | 51 Ft ,2 In |
| SizeIrregular | 51.2 X 97.5 Ft |
| SizeTotalText | 51.2 X 97.5 Ft|under 1/2 Acre |
| ZoningDescription | Mc |
Rooms
| Level | Type | Length | Width | Dimensions |
|---|---|---|---|---|
| Second Level | Primary Bedroom | 4.11 m | 3.45 m | 4.11 m x 3.45 m |
| Second Level | Bedroom 2 | 2.56 m | 3.38 m | 2.56 m x 3.38 m |
| Second Level | Bathroom | 2.46 m | 1.9 m | 2.46 m x 1.9 m |
| Main Level | Foyer | 3.43 m | 1.78 m | 3.43 m x 1.78 m |
| Main Level | Living Room | 3.2 m | 3.4 m | 3.2 m x 3.4 m |
| Main Level | Den | 5.1 m | 3.38 m | 5.1 m x 3.38 m |
| Main Level | Bathroom | 2.08 m | 0.63 m | 2.08 m x 0.63 m |
| Main Level | Kitchen | 3.4 m | 4.14 m | 3.4 m x 4.14 m |
| Main Level | Mud Room | 4.29 m | 1.73 m | 4.29 m x 1.73 m |
Utilities
| Cable | Available |
| Electricity | Installed |
| Sewer | Installed |
https://www.realtor.ca/real-estate/29018479/158-13th-street-w-owen-sound-owen-sound
Interested?
Contact us for more information
No Favourites Found

The trademarks REALTOR®, REALTORS®, and the REALTOR® logo are controlled by The Canadian Real Estate Association (CREA) and identify real estate professionals who are members of CREA. The trademarks MLS®, Multiple Listing Service® and the associated logos are owned by The Canadian Real Estate Association (CREA) and identify the quality of services provided by real estate professionals who are members of CREA. The trademark DDF® is owned by The Canadian Real Estate Association (CREA) and identifies CREA's Data Distribution Facility (DDF®)
January 19 2026 08:48:03
Muskoka Haliburton Orillia – The Lakelands Association of REALTORS®
Sutton-Sound Realty

