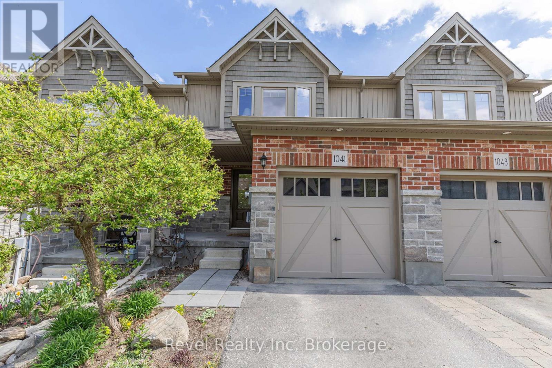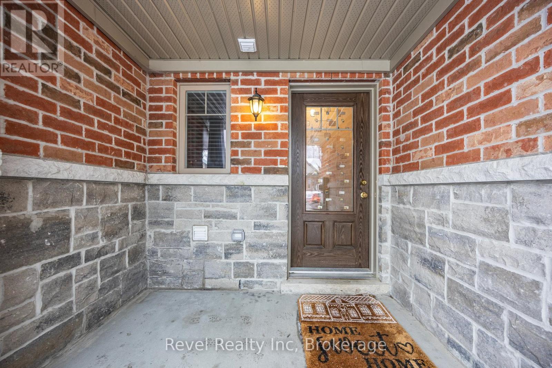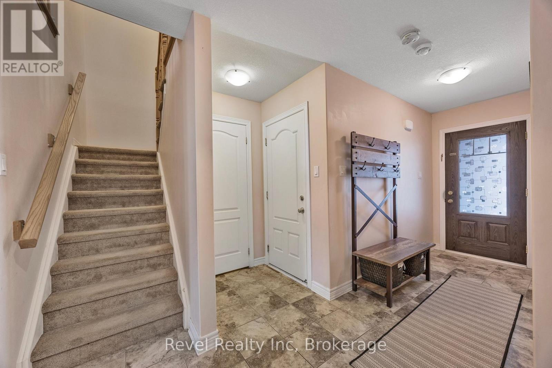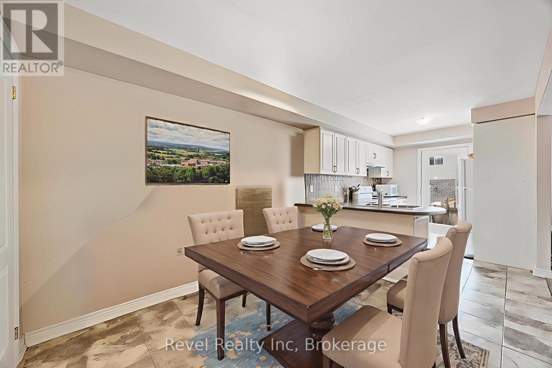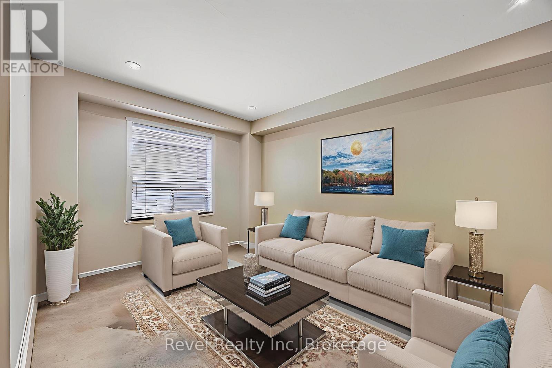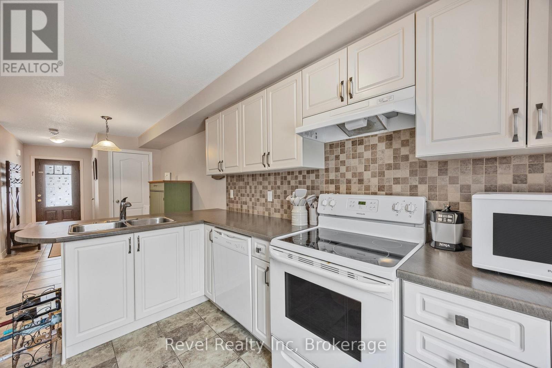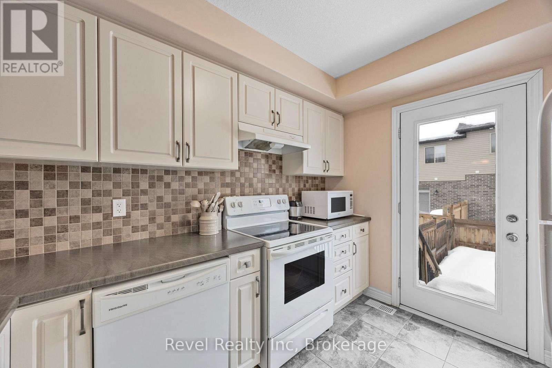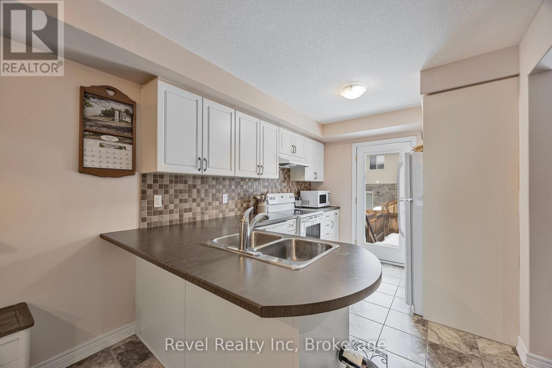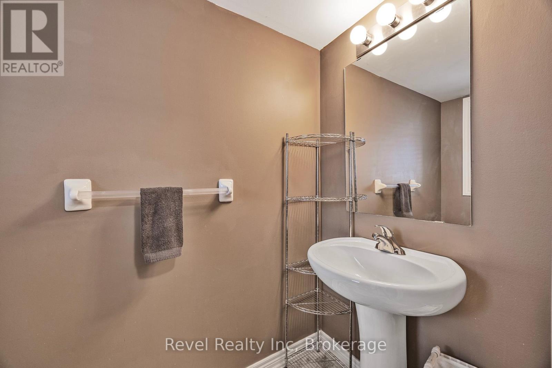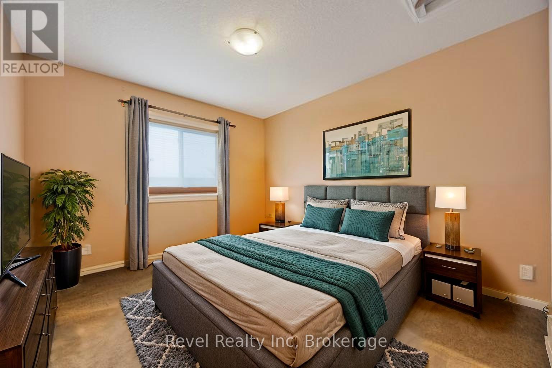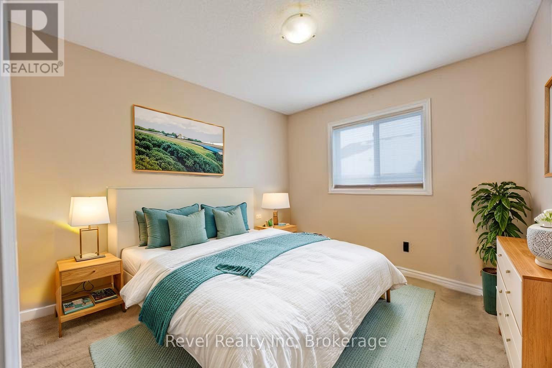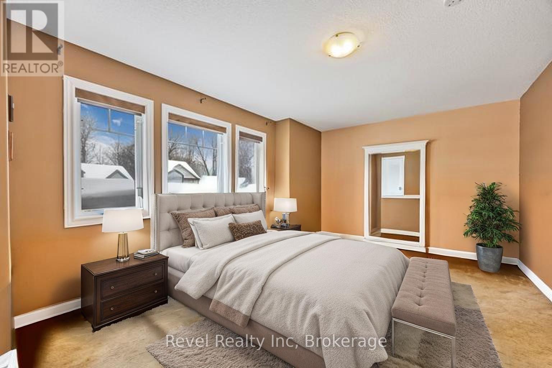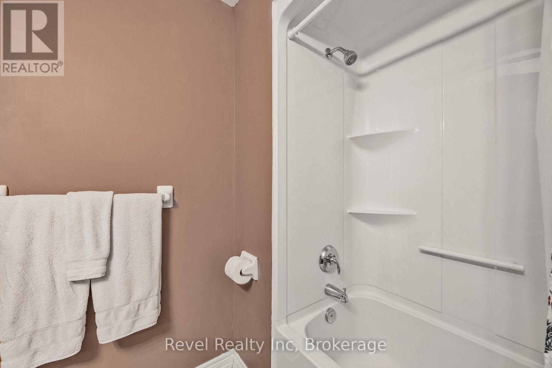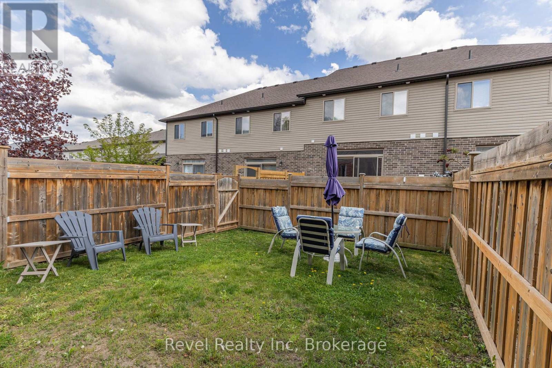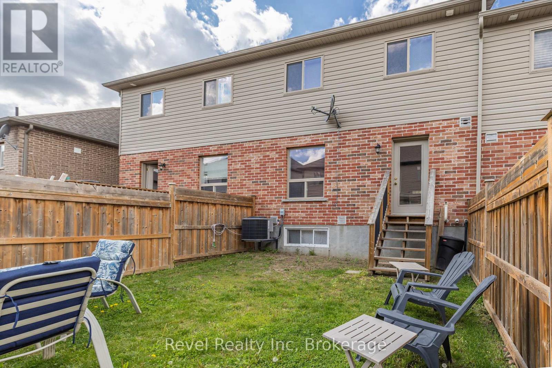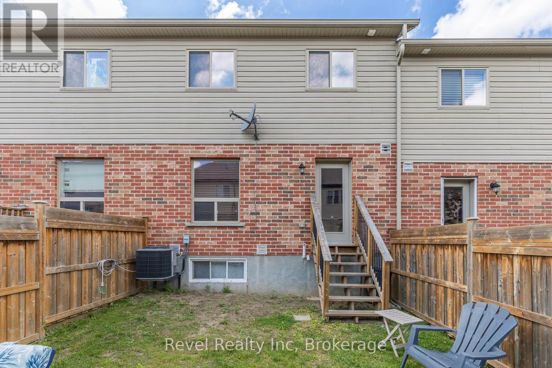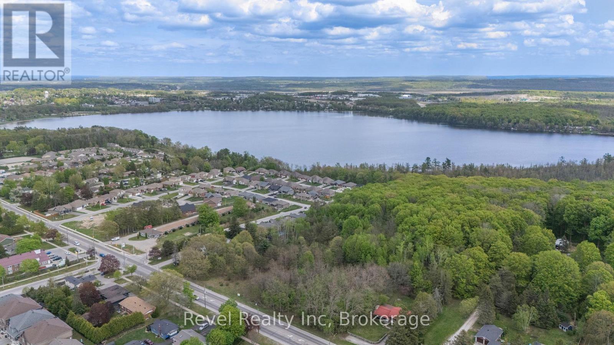LOADING
$519,500
Stylish Townhouse Living in Midland's Prime Location! Welcome to this beautifully maintained 3-bedroom, 2-bathroom townhouse, perfectly positioned in one of Midland's most desirable neighborhoods. Move-in ready and thoughtfully designed, it's ideal for families, first-time buyers, or anyone looking to downsize without compromising on space or style. The main floor features a bright, open-concept layout where the living, dining, and kitchen areas flow seamlessly-perfect for everyday living or entertaining guests. A convenient powder room and walkout to the fully fenced backyard add practicality and ease. The attached garage with inside entry provides extra storage and convenience. Upstairs, the spacious primary bedroom boasts a double closet, accompanied by two additional sun-filled bedrooms and a well-appointed 4-piece main bath. The full basement offers endless possibilities-expand your living space, create a rec room, or design a custom retreat to fit your lifestyle. Enjoy year-round comfort with natural gas heating and central air conditioning. This unbeatable location puts you within walking distance of Little Lake Park, Georgian Bay General Hospital, shops, restaurants, and Midland's vibrant downtown. Scenic trails, playgrounds, waterfront activities, schools, and public transit are all just minutes away. (id:13139)
Property Details
| MLS® Number | S12474428 |
| Property Type | Single Family |
| Community Name | Midland |
| EquipmentType | Water Heater |
| ParkingSpaceTotal | 2 |
| RentalEquipmentType | Water Heater |
Building
| BathroomTotal | 2 |
| BedroomsAboveGround | 3 |
| BedroomsTotal | 3 |
| Appliances | Dishwasher, Dryer, Stove, Washer, Refrigerator |
| BasementDevelopment | Unfinished |
| BasementType | Full (unfinished) |
| ConstructionStyleAttachment | Attached |
| CoolingType | Central Air Conditioning |
| ExteriorFinish | Brick, Vinyl Siding |
| FoundationType | Block |
| HalfBathTotal | 1 |
| HeatingFuel | Natural Gas |
| HeatingType | Forced Air |
| StoriesTotal | 2 |
| SizeInterior | 1100 - 1500 Sqft |
| Type | Row / Townhouse |
| UtilityWater | Municipal Water |
Parking
| Attached Garage | |
| Garage |
Land
| Acreage | No |
| Sewer | Sanitary Sewer |
| SizeDepth | 90 Ft ,4 In |
| SizeFrontage | 19 Ft ,8 In |
| SizeIrregular | 19.7 X 90.4 Ft |
| SizeTotalText | 19.7 X 90.4 Ft |
Rooms
| Level | Type | Length | Width | Dimensions |
|---|---|---|---|---|
| Second Level | Bedroom | 4.72 m | 3.05 m | 4.72 m x 3.05 m |
| Second Level | Bedroom | 3.2 m | 2.82 m | 3.2 m x 2.82 m |
| Second Level | Bedroom | 3.2 m | 2.82 m | 3.2 m x 2.82 m |
| Main Level | Kitchen | 3.35 m | 2.54 m | 3.35 m x 2.54 m |
| Main Level | Living Room | 4.17 m | 2.97 m | 4.17 m x 2.97 m |
https://www.realtor.ca/real-estate/29015518/1041-cook-drive-midland-midland
Interested?
Contact us for more information
No Favourites Found

The trademarks REALTOR®, REALTORS®, and the REALTOR® logo are controlled by The Canadian Real Estate Association (CREA) and identify real estate professionals who are members of CREA. The trademarks MLS®, Multiple Listing Service® and the associated logos are owned by The Canadian Real Estate Association (CREA) and identify the quality of services provided by real estate professionals who are members of CREA. The trademark DDF® is owned by The Canadian Real Estate Association (CREA) and identifies CREA's Data Distribution Facility (DDF®)
October 28 2025 12:31:21
Muskoka Haliburton Orillia – The Lakelands Association of REALTORS®
Revel Realty Inc

