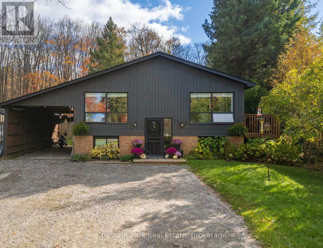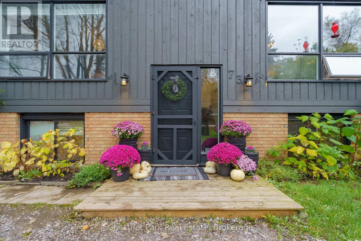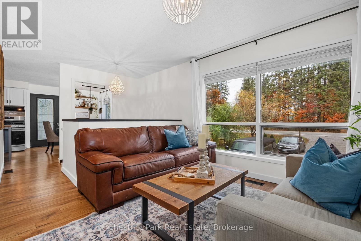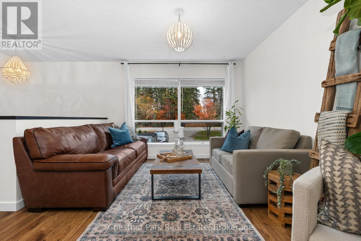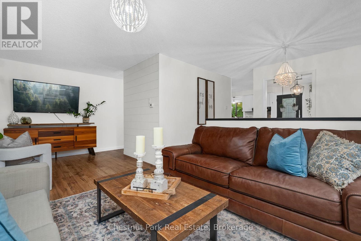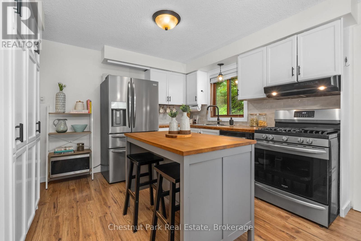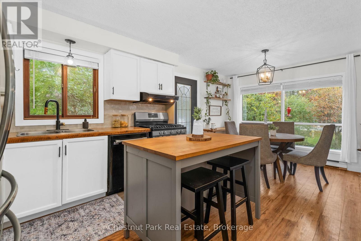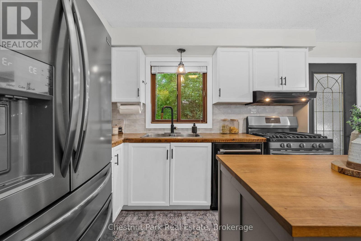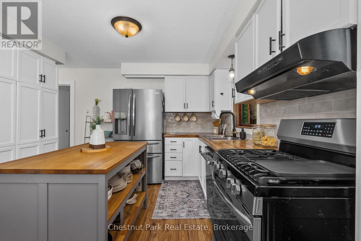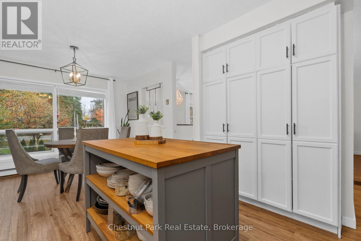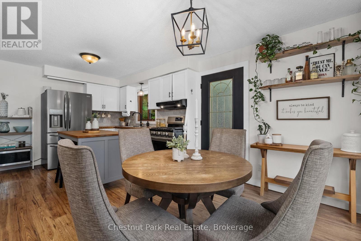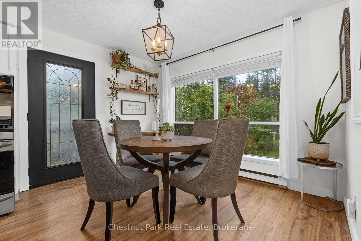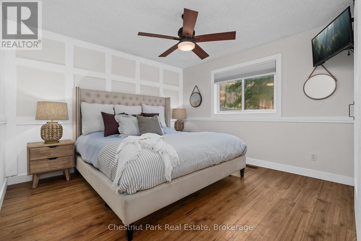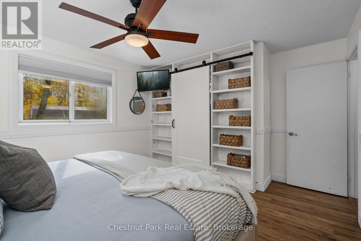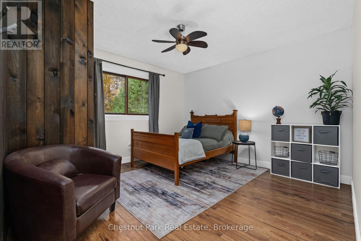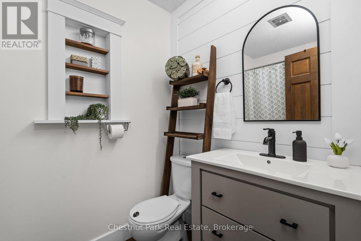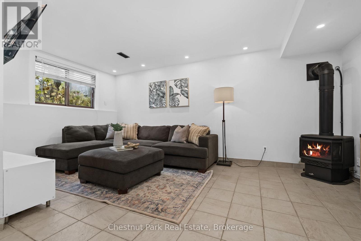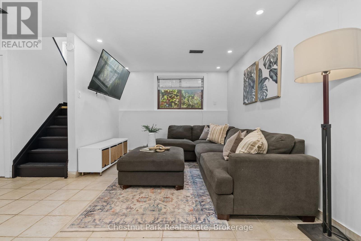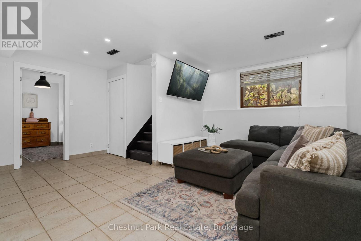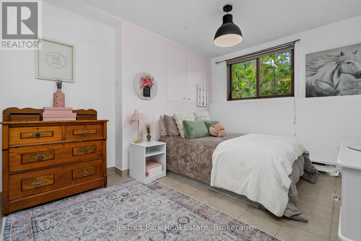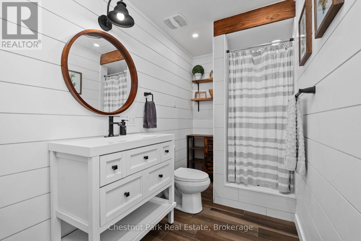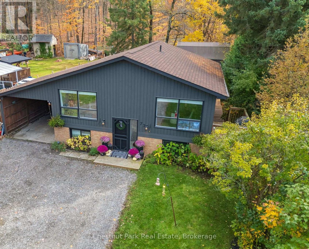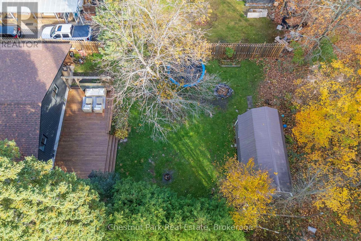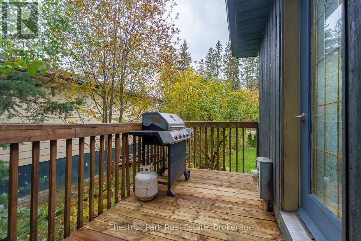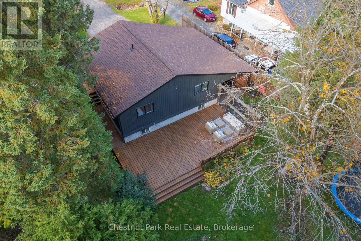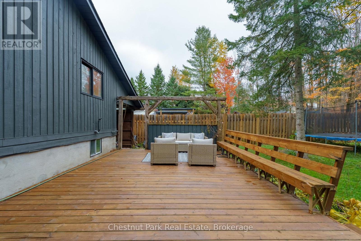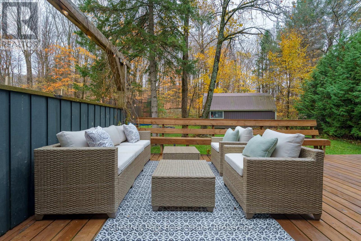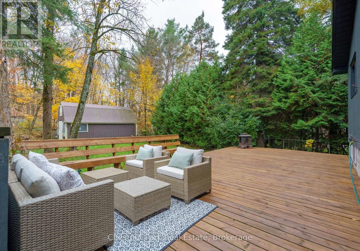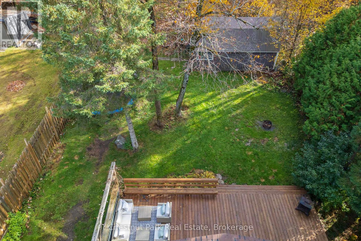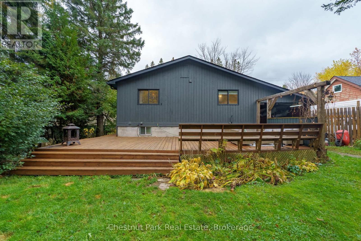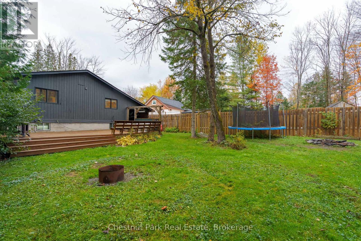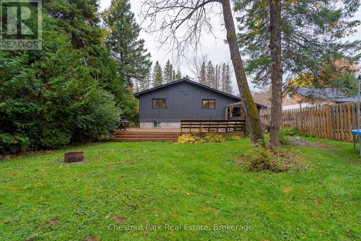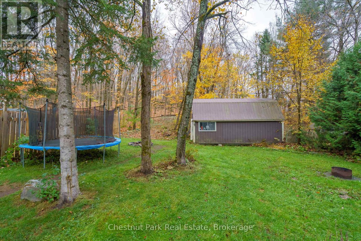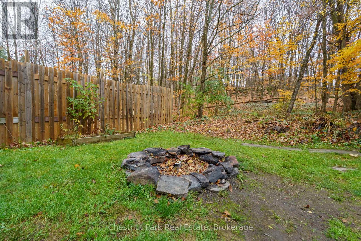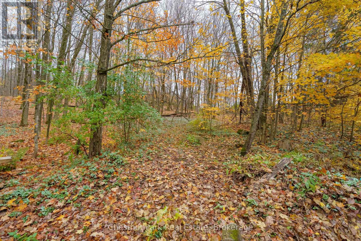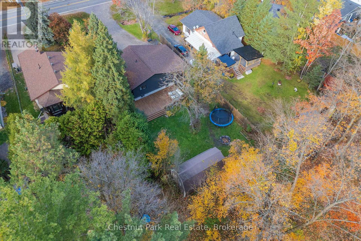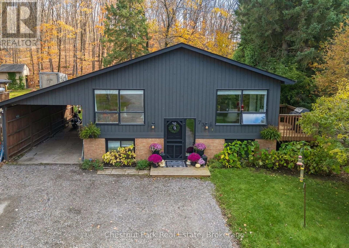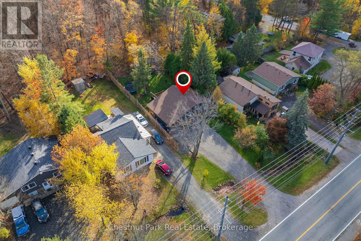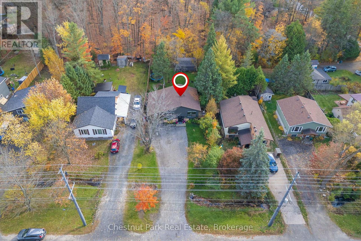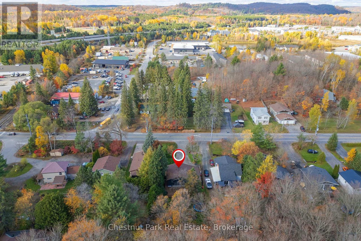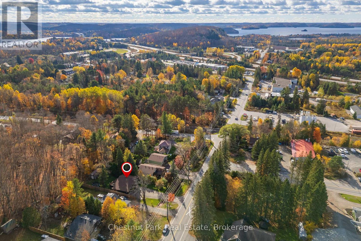LOADING
$599,000
Welcome to 73 Hanes Road an ideal in town location that offers both privacy and practicality. Set back on a deep, well treed lot surrounded by mature gardens, this 3 bedroom, 2 bathroom home is just minutes from schools, gyms, groceries, and golf. Natural light fills the open living and dining areas, creating a warm and welcoming space. The kitchen features a gas stove, upgraded backsplash, and walkout to a wraparound deck, perfect for entertaining or relaxing while overlooking the private backyard.The main level includes two bedrooms, including a comfortable primary suite with a walk in closet, and has been freshly painted throughout for a bright, updated feel. The lower level offers a spacious family room with a gas stove, a third bedroom, and a beautifully finished second bathroom. Additional features include a new washer and dryer (2025), updated bathrooms, a covered carport, and a storage shed for added convenience. With its functional layout, mature setting, and central location, 73 Hanes Road is a move in ready home that balances comfort, charm, and everyday ease. (id:13139)
Property Details
| MLS® Number | X12480292 |
| Property Type | Single Family |
| Community Name | Chaffey |
| AmenitiesNearBy | Hospital, Park, Golf Nearby, Public Transit, Schools |
| CommunityFeatures | School Bus |
| EquipmentType | Water Heater |
| Features | Sump Pump |
| ParkingSpaceTotal | 7 |
| RentalEquipmentType | Water Heater |
| Structure | Shed |
Building
| BathroomTotal | 2 |
| BedroomsAboveGround | 2 |
| BedroomsBelowGround | 1 |
| BedroomsTotal | 3 |
| Amenities | Fireplace(s) |
| Appliances | Water Heater, Dishwasher, Dryer, Hood Fan, Stove, Washer, Window Coverings, Refrigerator |
| ArchitecturalStyle | Bungalow |
| BasementDevelopment | Partially Finished |
| BasementType | N/a (partially Finished) |
| ConstructionStyleAttachment | Detached |
| CoolingType | Central Air Conditioning |
| ExteriorFinish | Brick Facing, Wood |
| FireplacePresent | Yes |
| FireplaceTotal | 1 |
| FoundationType | Block |
| HeatingFuel | Natural Gas |
| HeatingType | Forced Air |
| StoriesTotal | 1 |
| SizeInterior | 700 - 1100 Sqft |
| Type | House |
| UtilityWater | Municipal Water |
Parking
| Carport | |
| No Garage |
Land
| Acreage | No |
| LandAmenities | Hospital, Park, Golf Nearby, Public Transit, Schools |
| Sewer | Sanitary Sewer |
| SizeDepth | 179 Ft |
| SizeFrontage | 59 Ft ,1 In |
| SizeIrregular | 59.1 X 179 Ft |
| SizeTotalText | 59.1 X 179 Ft |
Rooms
| Level | Type | Length | Width | Dimensions |
|---|---|---|---|---|
| Lower Level | Other | 1.96 m | 3.15 m | 1.96 m x 3.15 m |
| Lower Level | Utility Room | 3.26 m | 1.53 m | 3.26 m x 1.53 m |
| Lower Level | Bedroom 3 | 3.97 m | 3.19 m | 3.97 m x 3.19 m |
| Lower Level | Bathroom | 3.2 m | 2.07 m | 3.2 m x 2.07 m |
| Lower Level | Recreational, Games Room | 6.42 m | 5.18 m | 6.42 m x 5.18 m |
| Lower Level | Laundry Room | 5.25 m | 2.59 m | 5.25 m x 2.59 m |
| Main Level | Primary Bedroom | 4.38 m | 3.61 m | 4.38 m x 3.61 m |
| Main Level | Bedroom 2 | 4.39 m | 3.61 m | 4.39 m x 3.61 m |
| Main Level | Kitchen | 3.38 m | 2.67 m | 3.38 m x 2.67 m |
| Main Level | Dining Room | 3.38 m | 3.1 m | 3.38 m x 3.1 m |
| Main Level | Living Room | 5.77 m | 3.37 m | 5.77 m x 3.37 m |
| Main Level | Bathroom | 2.41 m | 1.52 m | 2.41 m x 1.52 m |
https://www.realtor.ca/real-estate/29028468/73-hanes-road-huntsville-chaffey-chaffey
Interested?
Contact us for more information
No Favourites Found

The trademarks REALTOR®, REALTORS®, and the REALTOR® logo are controlled by The Canadian Real Estate Association (CREA) and identify real estate professionals who are members of CREA. The trademarks MLS®, Multiple Listing Service® and the associated logos are owned by The Canadian Real Estate Association (CREA) and identify the quality of services provided by real estate professionals who are members of CREA. The trademark DDF® is owned by The Canadian Real Estate Association (CREA) and identifies CREA's Data Distribution Facility (DDF®)
October 27 2025 11:40:48
Muskoka Haliburton Orillia – The Lakelands Association of REALTORS®
Chestnut Park Real Estate

