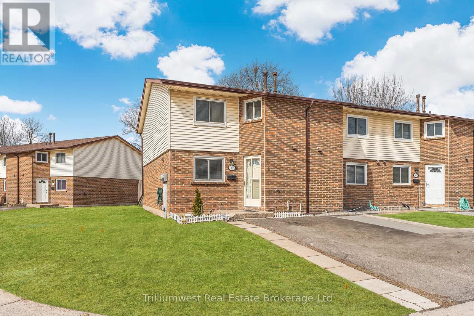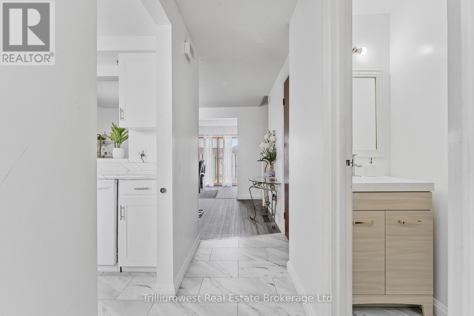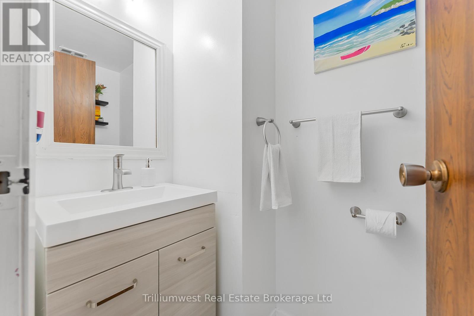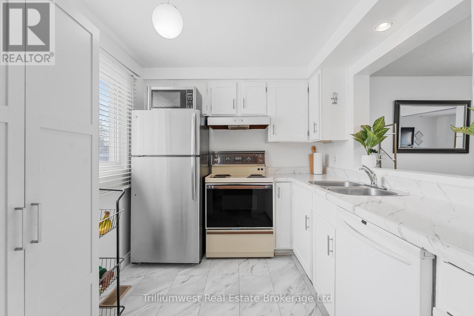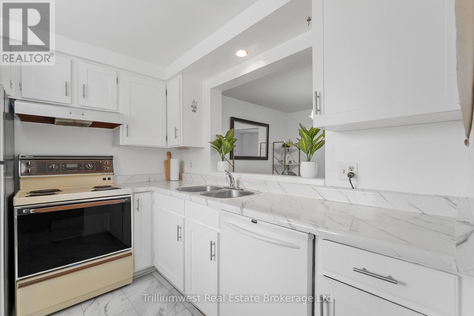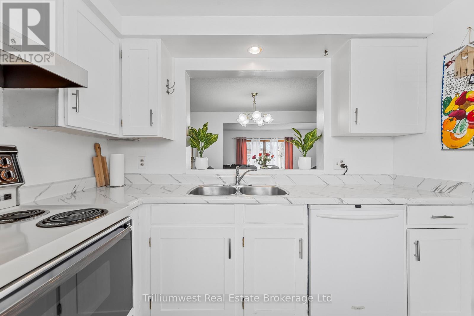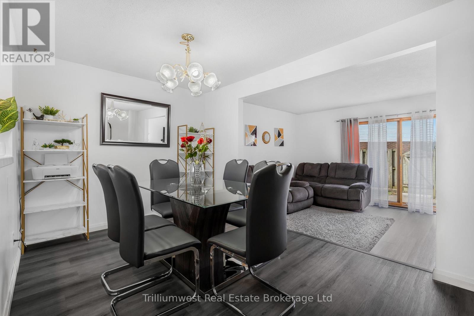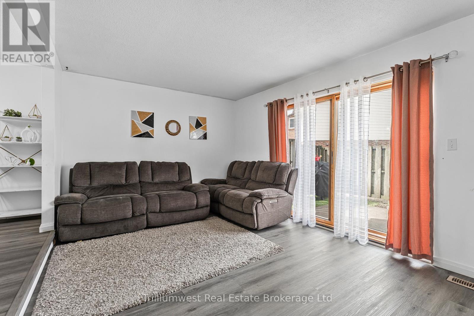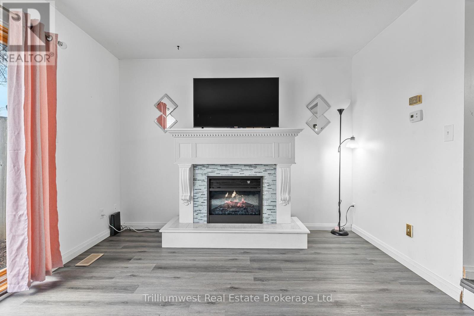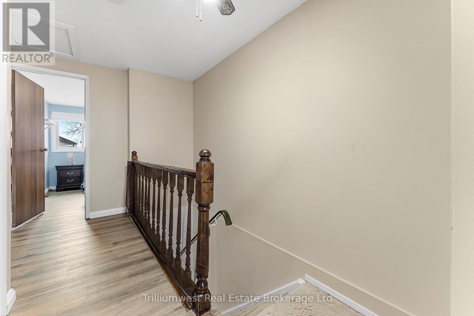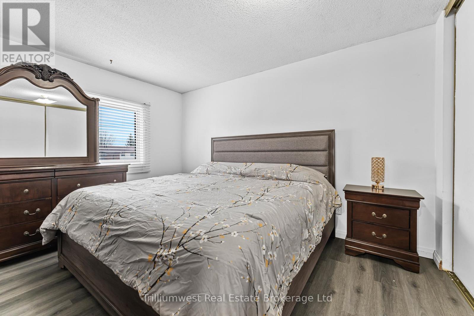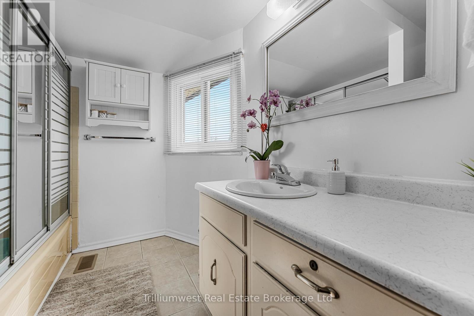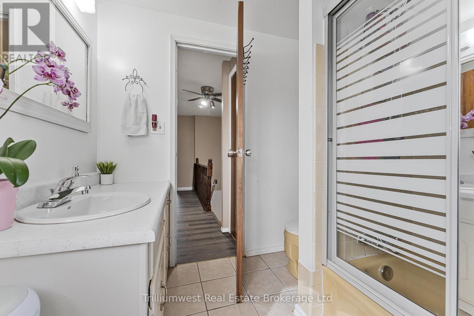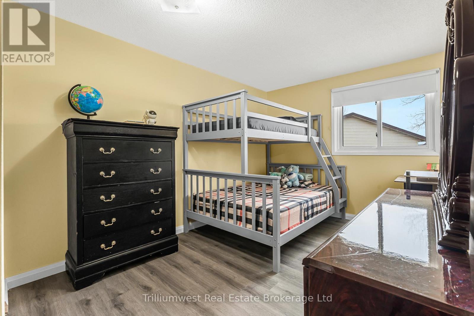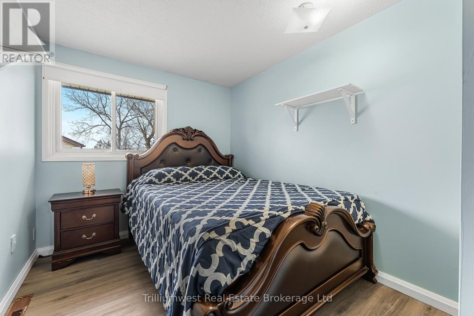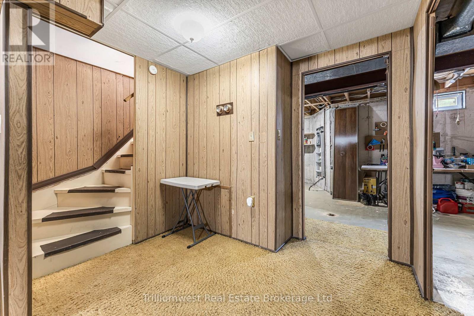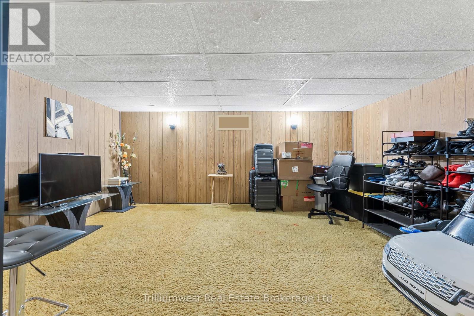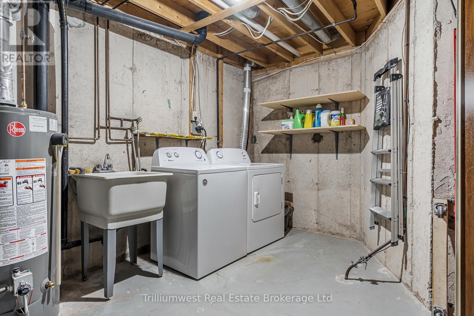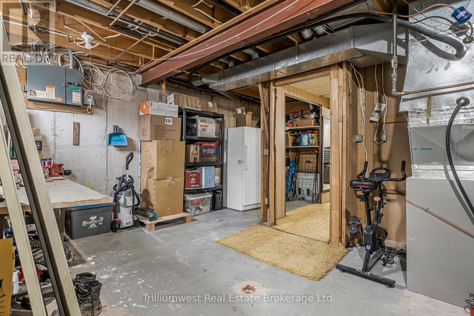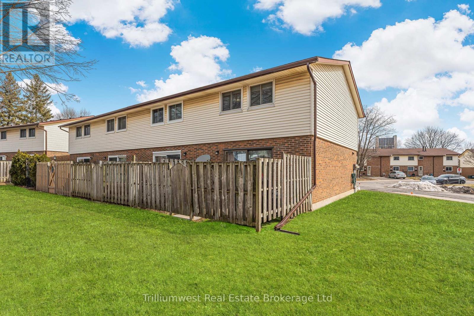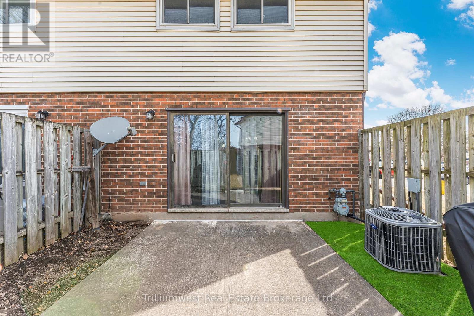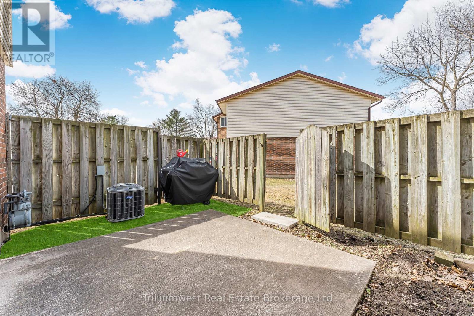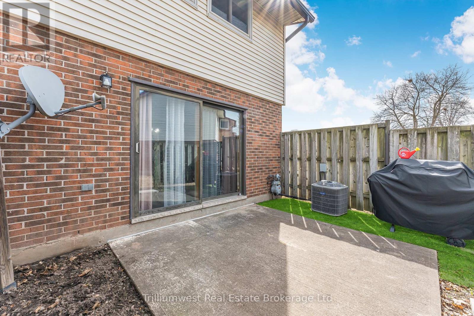LOADING
$449,888Maintenance, Common Area Maintenance
$455 Monthly
Maintenance, Common Area Maintenance
$455 MonthlyDiscover this beautifully updated 3-bedroom end unit townhouse in Niagara Falls, featuring modern flooring and fresh paint throughout. The bright and spacious layout includes a functional kitchen, open living and dining areas, and a convenient main floor powder room. Upstairs, you'll find three well-sized bedrooms and a full bath. Enjoy the privacy of an end unit with extra natural light, all in a well-maintained community close to shopping, schools, parks, and Niagaras top attractions. Move-in ready (id:13139)
Property Details
| MLS® Number | X12467282 |
| Property Type | Single Family |
| Community Name | 217 - Arad/Fallsview |
| CommunityFeatures | Pets Allowed With Restrictions |
| EquipmentType | Water Heater |
| ParkingSpaceTotal | 1 |
| RentalEquipmentType | Water Heater |
Building
| BathroomTotal | 2 |
| BedroomsAboveGround | 3 |
| BedroomsTotal | 3 |
| BasementDevelopment | Finished |
| BasementType | Full (finished) |
| CoolingType | Central Air Conditioning |
| ExteriorFinish | Brick |
| HalfBathTotal | 1 |
| HeatingFuel | Natural Gas |
| HeatingType | Forced Air |
| StoriesTotal | 2 |
| SizeInterior | 1000 - 1199 Sqft |
| Type | Row / Townhouse |
Parking
| No Garage |
Land
| Acreage | No |
Rooms
| Level | Type | Length | Width | Dimensions |
|---|---|---|---|---|
| Second Level | Bedroom | 3.28 m | 2.42 m | 3.28 m x 2.42 m |
| Second Level | Bedroom 2 | 4.28 m | 2.54 m | 4.28 m x 2.54 m |
| Second Level | Bedroom 3 | 3.77 m | 2.98 m | 3.77 m x 2.98 m |
| Second Level | Bathroom | 2.39 m | 2.18 m | 2.39 m x 2.18 m |
| Basement | Family Room | 5.56 m | 5.06 m | 5.56 m x 5.06 m |
| Main Level | Living Room | 3.43 m | 5.05 m | 3.43 m x 5.05 m |
| Main Level | Bathroom | 1.95 m | 1.11 m | 1.95 m x 1.11 m |
Interested?
Contact us for more information
No Favourites Found

The trademarks REALTOR®, REALTORS®, and the REALTOR® logo are controlled by The Canadian Real Estate Association (CREA) and identify real estate professionals who are members of CREA. The trademarks MLS®, Multiple Listing Service® and the associated logos are owned by The Canadian Real Estate Association (CREA) and identify the quality of services provided by real estate professionals who are members of CREA. The trademark DDF® is owned by The Canadian Real Estate Association (CREA) and identifies CREA's Data Distribution Facility (DDF®)
October 28 2025 01:08:47
Muskoka Haliburton Orillia – The Lakelands Association of REALTORS®
Trilliumwest Real Estate Brokerage

