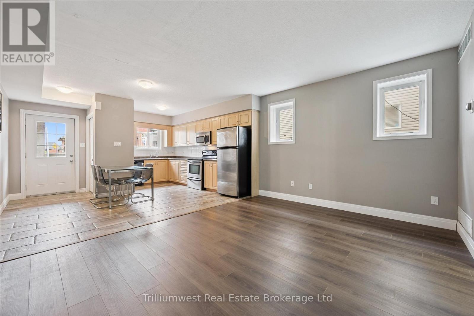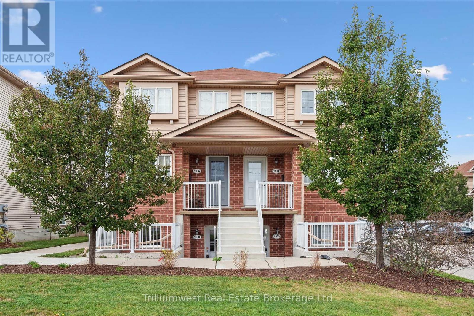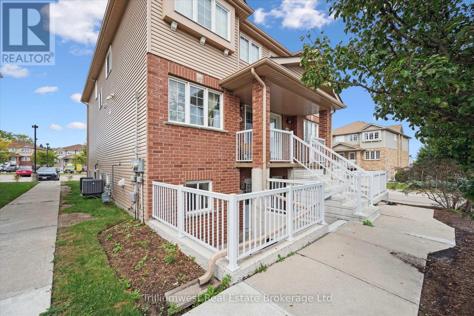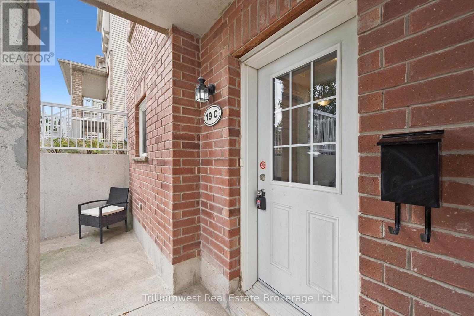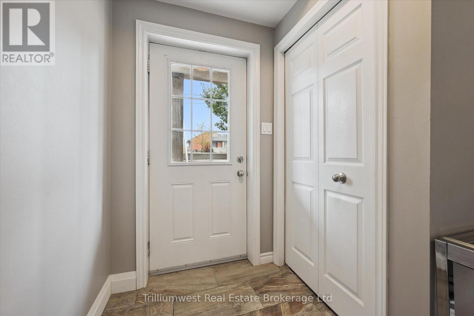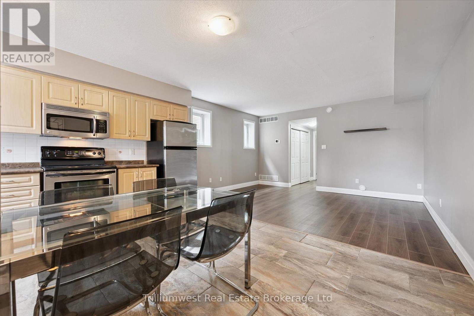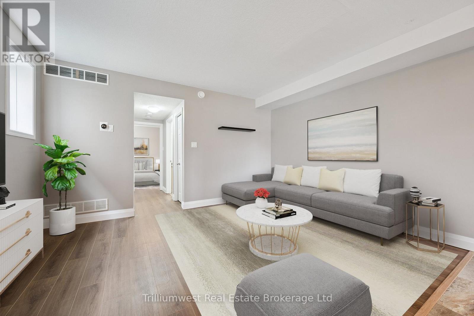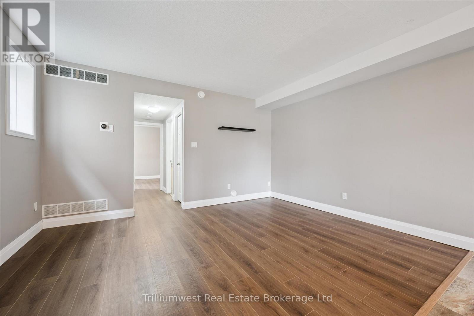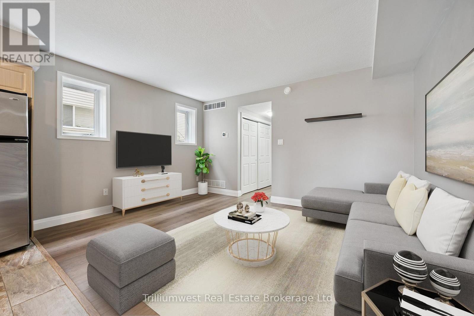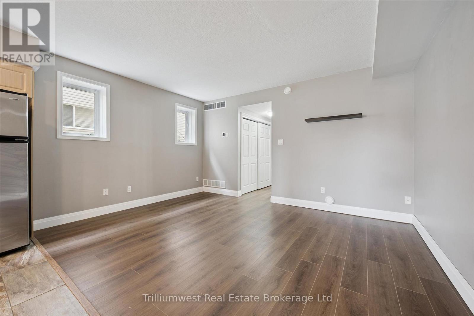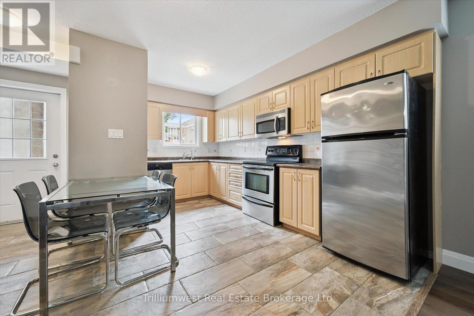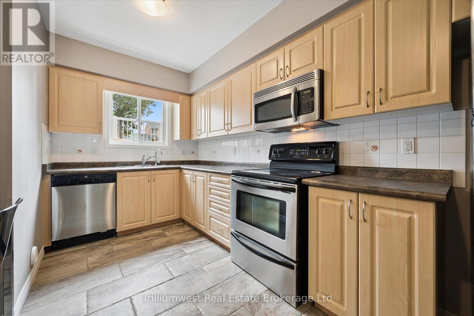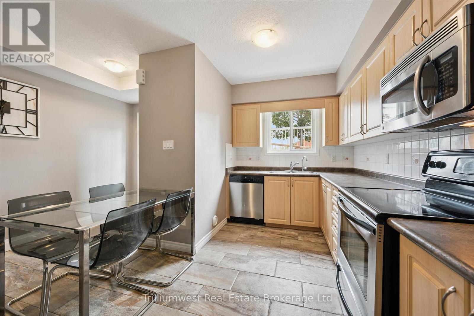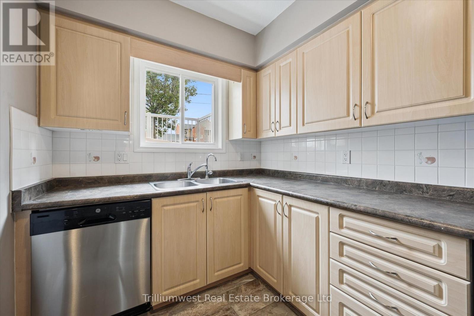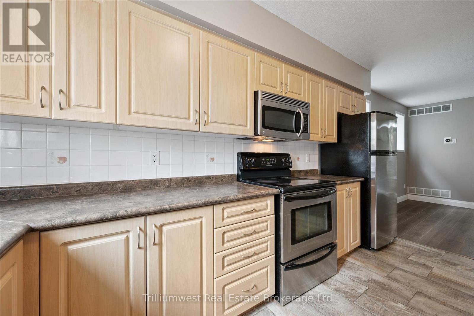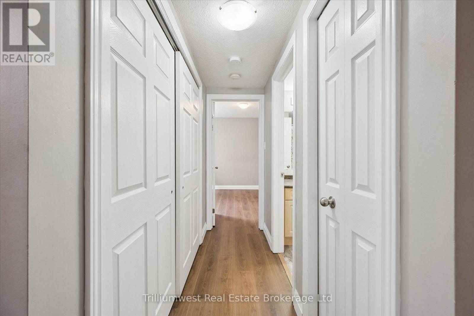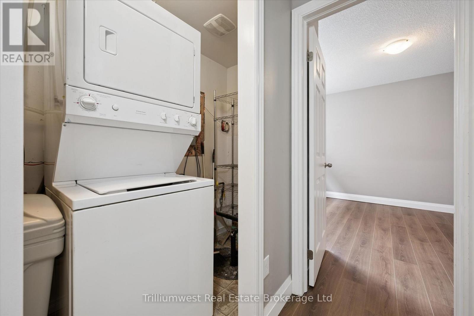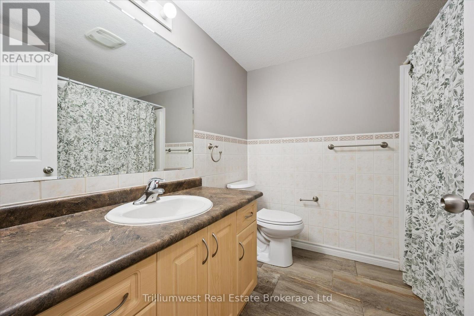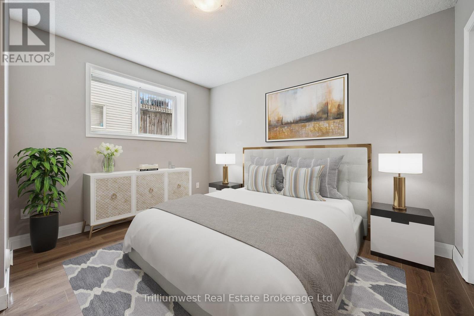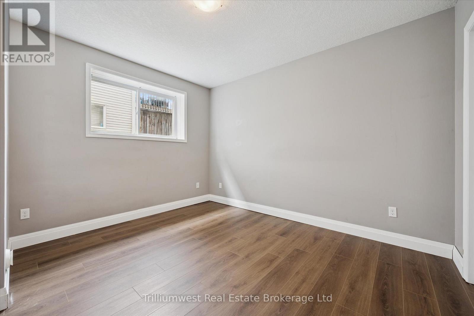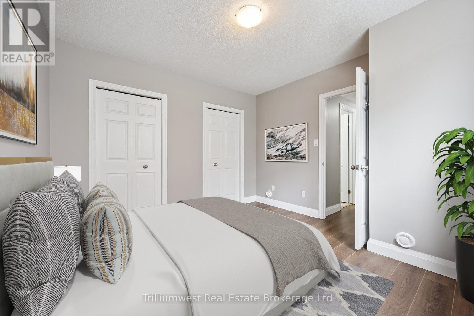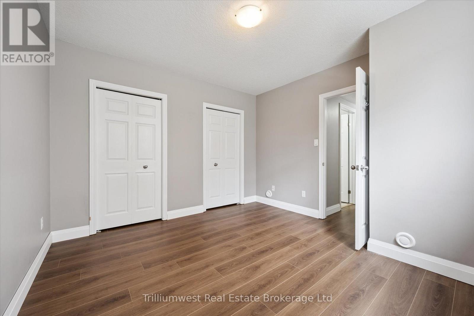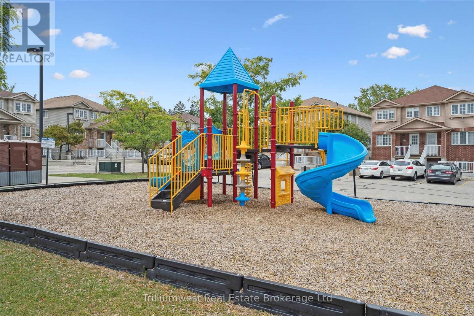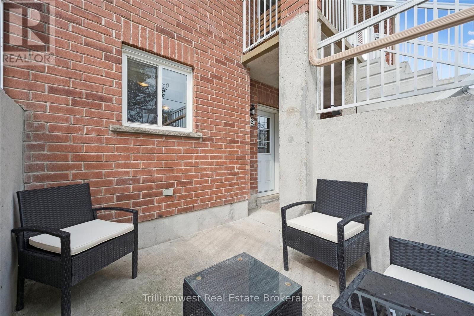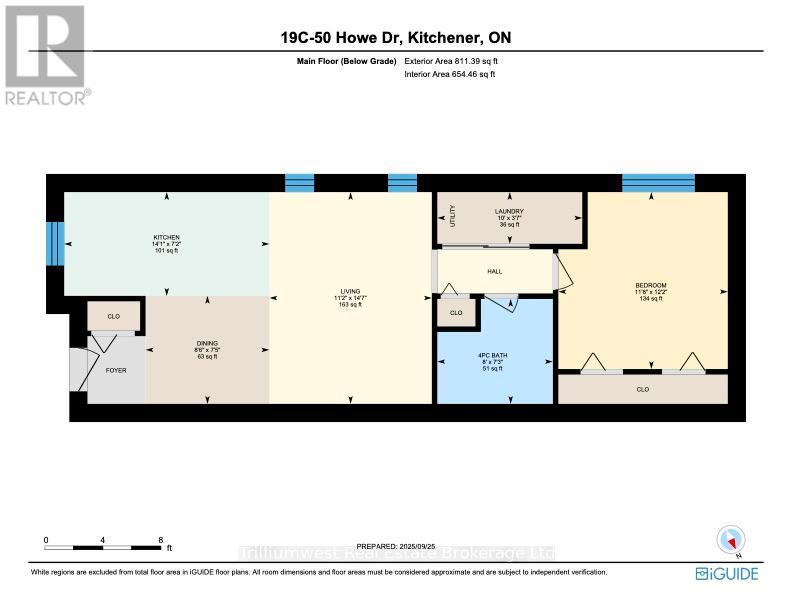LOADING
$329,900Maintenance, Insurance, Parking, Common Area Maintenance
$303.36 Monthly
Maintenance, Insurance, Parking, Common Area Maintenance
$303.36 MonthlyWelcome to 19C at 50 Howe Drive in Kitchener! This spacious 1-bedroom condo combines the comfort of open-concept living with the privacy of a smaller community. Step into your own private entryway with a full-sized closet, then move into a bright kitchen with stainless steel appliances that opens onto the generous living and dining area perfect for relaxing or entertaining. At the back of the unit, you'll find convenient in-suite laundry, ample storage, and a 4-piece bathroom. The large bedroom easily fits a king-sized bed, features a big window for plenty of natural light, and offers a double closet for all your storage needs. Outside, enjoy your own protected stone patio ideal for summer BBQs, gardening, or simply unwinding. Tucked away in a quiet corner of Laurentian Hills, this home is just minutes from the Sunrise Centre, McLennan Park, Highway 7/8, Sheridan Nursery, and countless other amenities. Book your showing today! (id:13139)
Property Details
| MLS® Number | X12426426 |
| Property Type | Single Family |
| CommunityFeatures | Pets Allowed With Restrictions |
| EquipmentType | Water Heater, Air Conditioner, Water Softener |
| Features | In Suite Laundry |
| ParkingSpaceTotal | 1 |
| RentalEquipmentType | Water Heater, Air Conditioner, Water Softener |
| Structure | Patio(s) |
Building
| BathroomTotal | 1 |
| BedroomsAboveGround | 1 |
| BedroomsTotal | 1 |
| Amenities | Visitor Parking |
| Appliances | Water Softener, Water Meter |
| BasementType | None |
| CoolingType | Central Air Conditioning |
| ExteriorFinish | Brick Veneer, Vinyl Siding |
| FoundationType | Concrete |
| HeatingFuel | Natural Gas |
| HeatingType | Forced Air |
| SizeInterior | 700 - 799 Sqft |
| Type | Apartment |
Parking
| No Garage |
Land
| Acreage | No |
| ZoningDescription | Res-5 |
Rooms
| Level | Type | Length | Width | Dimensions |
|---|---|---|---|---|
| Ground Level | Kitchen | 4.31 m | 2.18 m | 4.31 m x 2.18 m |
| Ground Level | Living Room | 4.45 m | 3.41 m | 4.45 m x 3.41 m |
| Ground Level | Dining Room | 2.6 m | 2.27 m | 2.6 m x 2.27 m |
| Ground Level | Bedroom | 3.72 m | 3.56 m | 3.72 m x 3.56 m |
| Ground Level | Bathroom | 2.43 m | 2.2 m | 2.43 m x 2.2 m |
https://www.realtor.ca/real-estate/28912113/19c-50-howe-drive-kitchener
Interested?
Contact us for more information
No Favourites Found

The trademarks REALTOR®, REALTORS®, and the REALTOR® logo are controlled by The Canadian Real Estate Association (CREA) and identify real estate professionals who are members of CREA. The trademarks MLS®, Multiple Listing Service® and the associated logos are owned by The Canadian Real Estate Association (CREA) and identify the quality of services provided by real estate professionals who are members of CREA. The trademark DDF® is owned by The Canadian Real Estate Association (CREA) and identifies CREA's Data Distribution Facility (DDF®)
November 18 2025 02:49:38
Muskoka Haliburton Orillia – The Lakelands Association of REALTORS®
Trilliumwest Real Estate Brokerage

