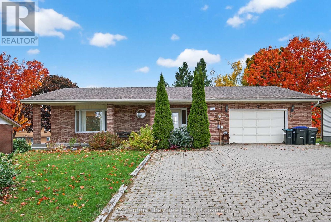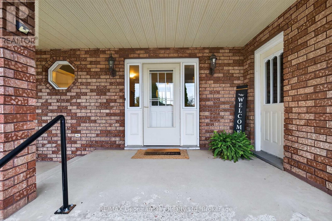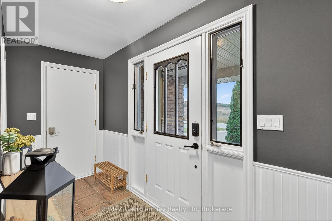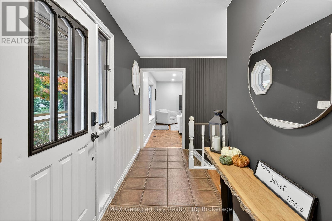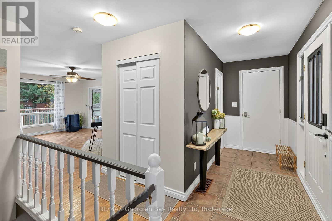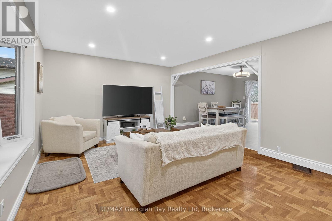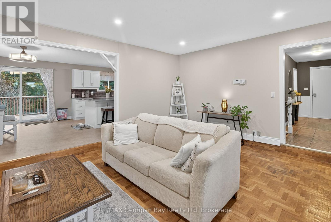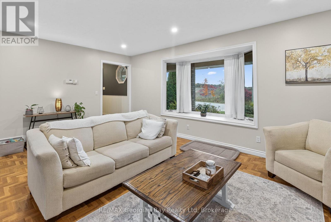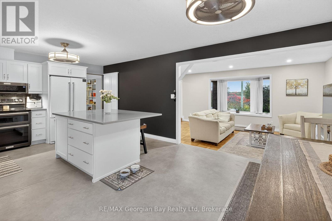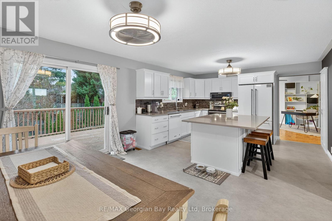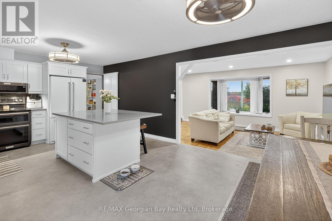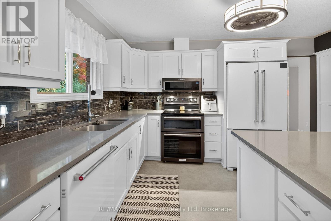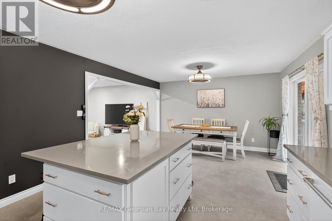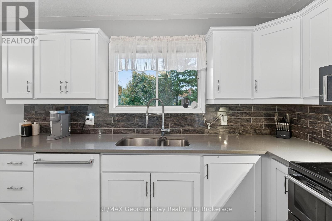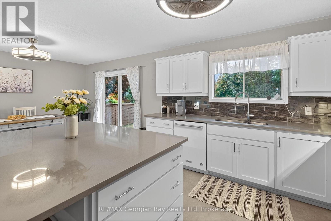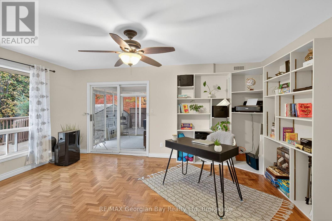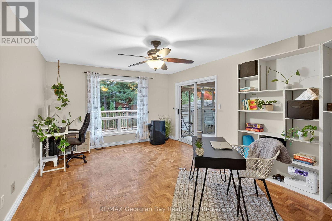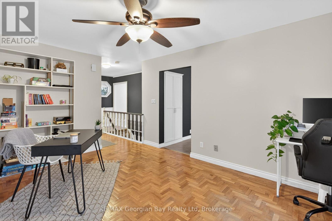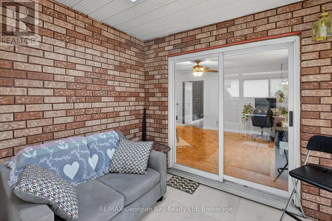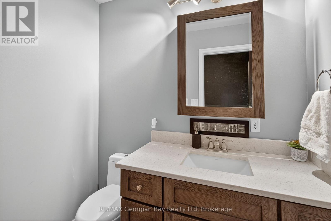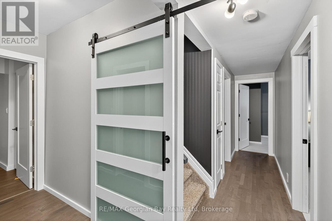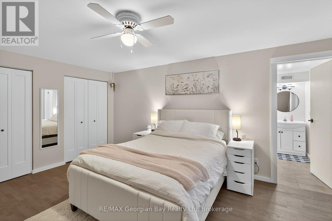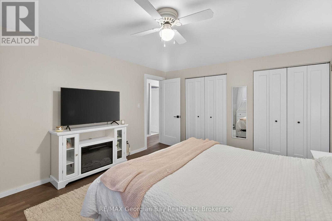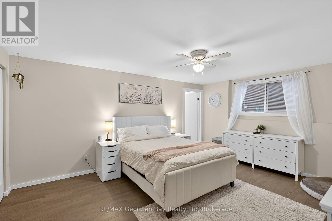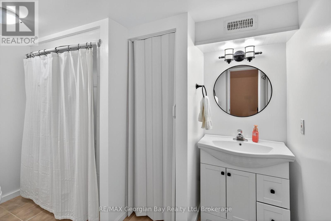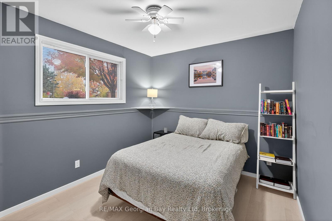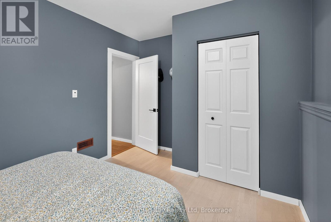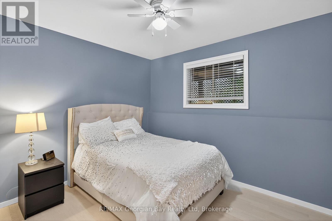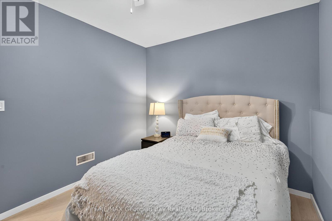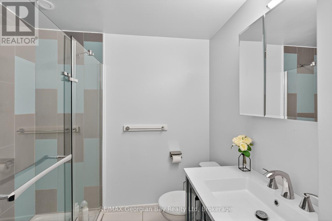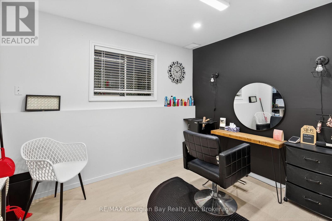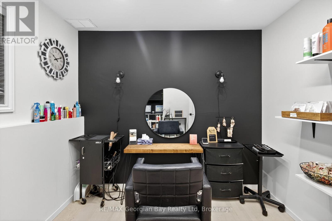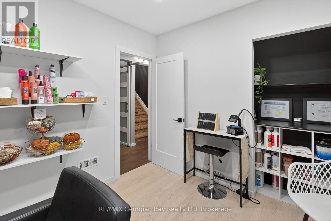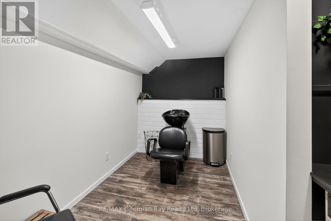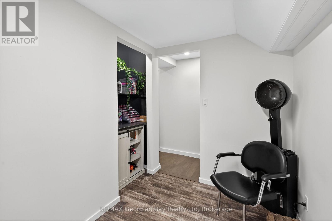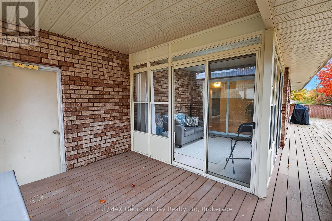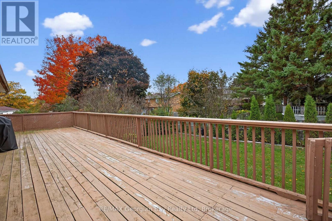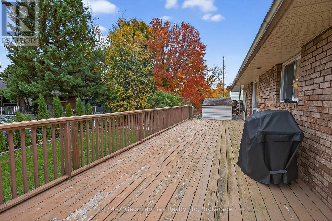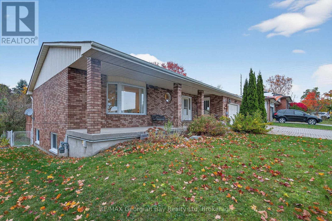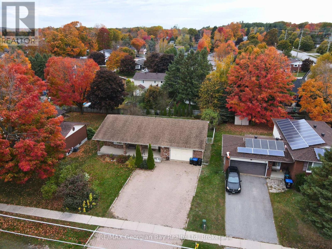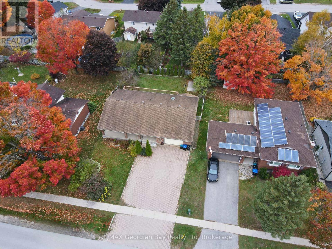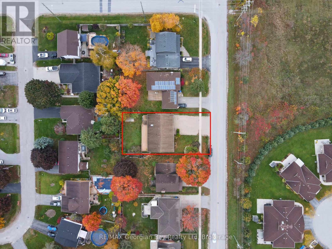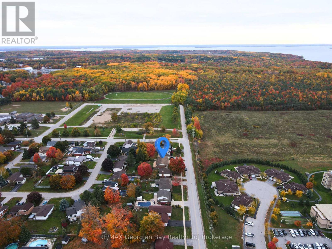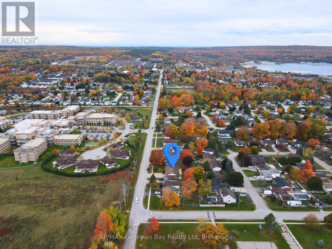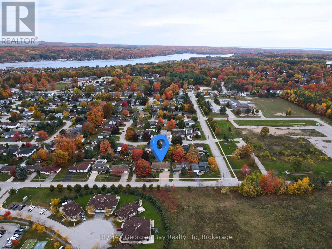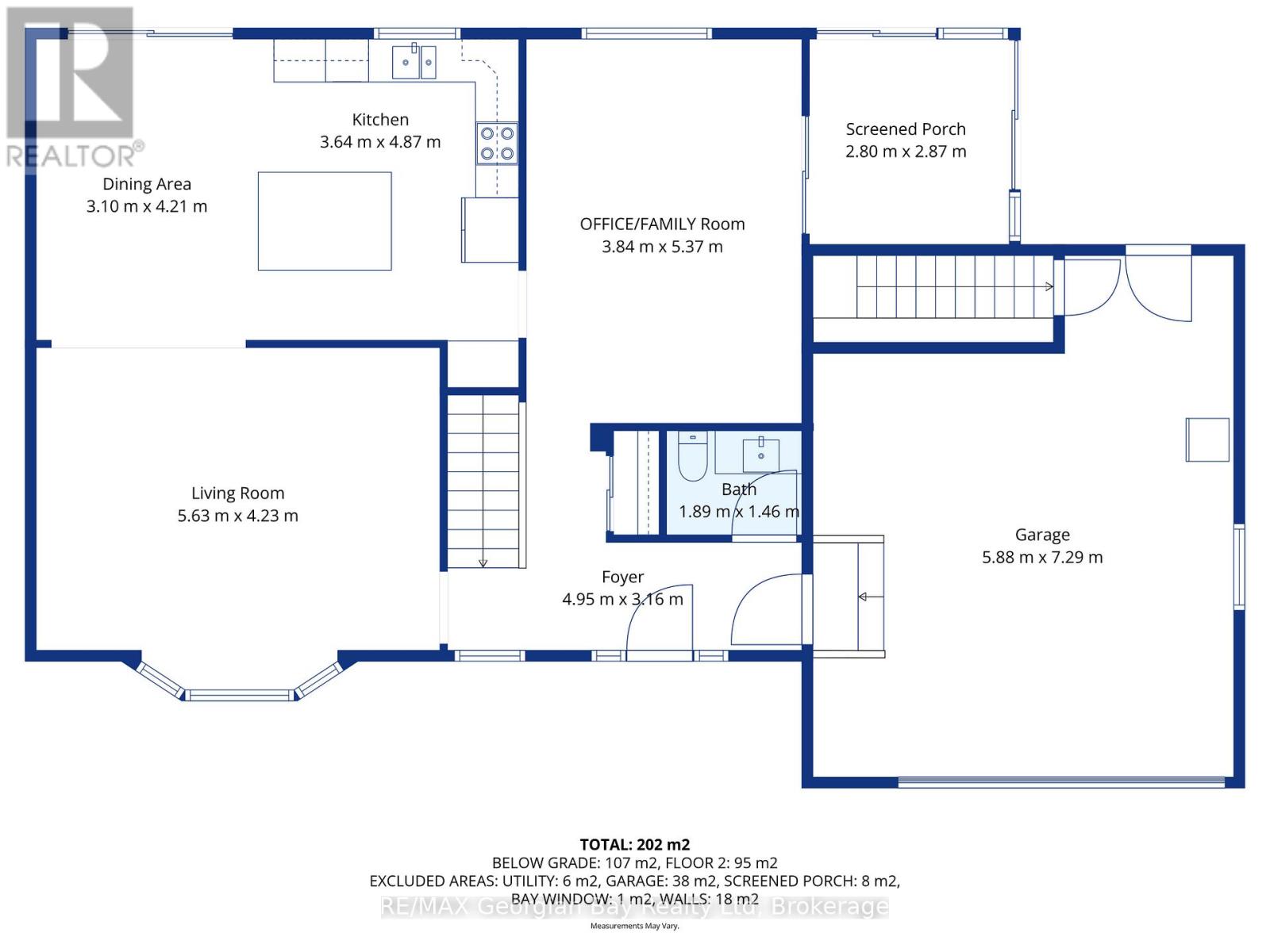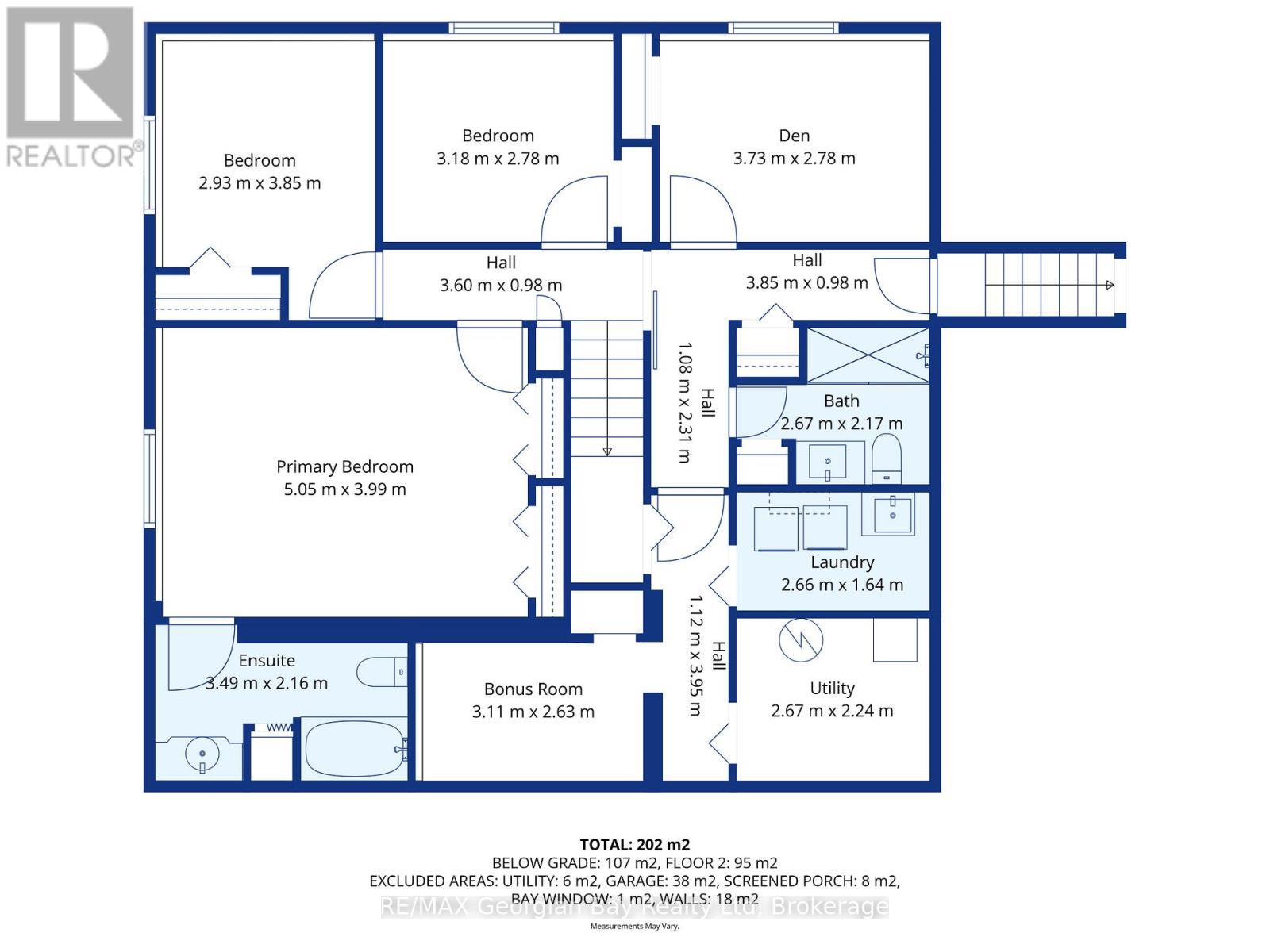LOADING
$729,777
Custom All-Brick Beauty in a Prime Penetang Location! This impressive 2,000+ sq ft finished home offers 3+ bedrooms and 3 bathrooms, ideal for a growing family. The gourmet kitchen features a centre island and overlooks a bright dining and living area, with a walkout to the sunroom and oversized deck-perfect for hosting family and friends. Enjoy an oversized garage, interlock driveway, and a fully fenced yard for added privacy. Located within walking distance to downtown amenities, parks, and the beautiful shores of Georgian Bay. Additional highlights include gas heat, HRV and a well-designed layout with plenty of space to live, work, and relax. A must-see family home in a highly desirable neighbourhood! (id:13139)
Property Details
| MLS® Number | S12478526 |
| Property Type | Single Family |
| Community Name | Penetanguishene |
| AmenitiesNearBy | Park, Schools, Marina |
| CommunityFeatures | Community Centre |
| EquipmentType | Water Heater - Gas, Water Heater |
| Features | Flat Site |
| ParkingSpaceTotal | 7 |
| RentalEquipmentType | Water Heater - Gas, Water Heater |
| Structure | Deck, Porch |
Building
| BathroomTotal | 3 |
| BedroomsBelowGround | 4 |
| BedroomsTotal | 4 |
| Appliances | Central Vacuum, Water Heater, Dishwasher, Dryer, Stove, Washer, Window Coverings, Refrigerator |
| ArchitecturalStyle | Bungalow |
| BasementDevelopment | Finished |
| BasementType | Full (finished) |
| ConstructionStyleAttachment | Detached |
| CoolingType | None, Air Exchanger |
| ExteriorFinish | Brick |
| FireProtection | Smoke Detectors |
| FoundationType | Block |
| HalfBathTotal | 1 |
| HeatingFuel | Natural Gas |
| HeatingType | Forced Air |
| StoriesTotal | 1 |
| SizeInterior | 700 - 1100 Sqft |
| Type | House |
| UtilityWater | Municipal Water |
Parking
| Attached Garage | |
| Garage |
Land
| Acreage | No |
| FenceType | Fenced Yard |
| LandAmenities | Park, Schools, Marina |
| LandscapeFeatures | Landscaped |
| Sewer | Sanitary Sewer |
| SizeDepth | 124 Ft ,8 In |
| SizeFrontage | 65 Ft ,7 In |
| SizeIrregular | 65.6 X 124.7 Ft |
| SizeTotalText | 65.6 X 124.7 Ft |
| ZoningDescription | R1 |
Rooms
| Level | Type | Length | Width | Dimensions |
|---|---|---|---|---|
| Basement | Bathroom | 2.67 m | 2.17 m | 2.67 m x 2.17 m |
| Basement | Bathroom | 3.49 m | 2.16 m | 3.49 m x 2.16 m |
| Basement | Laundry Room | 2.66 m | 1.64 m | 2.66 m x 1.64 m |
| Basement | Utility Room | 2.67 m | 2.24 m | 2.67 m x 2.24 m |
| Basement | Other | 3.11 m | 2.63 m | 3.11 m x 2.63 m |
| Basement | Bedroom | 5.05 m | 3.99 m | 5.05 m x 3.99 m |
| Basement | Bedroom 2 | 2.93 m | 3.85 m | 2.93 m x 3.85 m |
| Basement | Bedroom 3 | 3.18 m | 2.78 m | 3.18 m x 2.78 m |
| Basement | Den | 3.73 m | 2.78 m | 3.73 m x 2.78 m |
| Main Level | Kitchen | 3.64 m | 4.87 m | 3.64 m x 4.87 m |
| Main Level | Dining Room | 3.1 m | 4.21 m | 3.1 m x 4.21 m |
| Main Level | Living Room | 5.63 m | 4.23 m | 5.63 m x 4.23 m |
| Main Level | Office | 3.84 m | 5.37 m | 3.84 m x 5.37 m |
| Main Level | Bathroom | 1.89 m | 1.46 m | 1.89 m x 1.46 m |
| Main Level | Sunroom | 2.8 m | 2.87 m | 2.8 m x 2.87 m |
Utilities
| Cable | Installed |
| Electricity | Installed |
| Sewer | Installed |
https://www.realtor.ca/real-estate/29024579/93-edward-street-penetanguishene-penetanguishene
Interested?
Contact us for more information
No Favourites Found

The trademarks REALTOR®, REALTORS®, and the REALTOR® logo are controlled by The Canadian Real Estate Association (CREA) and identify real estate professionals who are members of CREA. The trademarks MLS®, Multiple Listing Service® and the associated logos are owned by The Canadian Real Estate Association (CREA) and identify the quality of services provided by real estate professionals who are members of CREA. The trademark DDF® is owned by The Canadian Real Estate Association (CREA) and identifies CREA's Data Distribution Facility (DDF®)
October 28 2025 12:31:23
Muskoka Haliburton Orillia – The Lakelands Association of REALTORS®
RE/MAX Georgian Bay Realty Ltd

