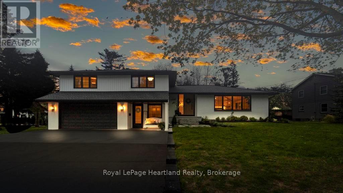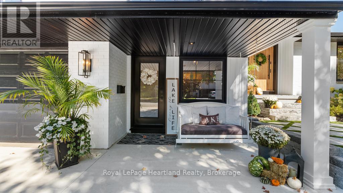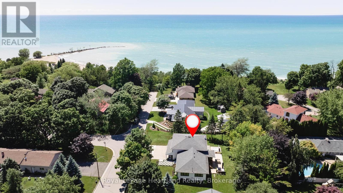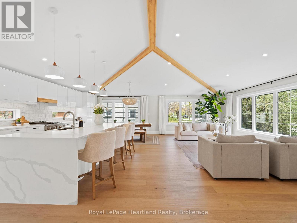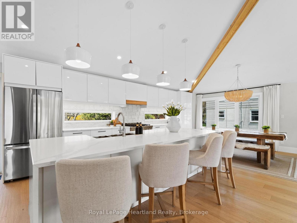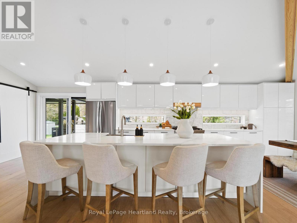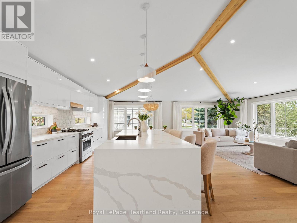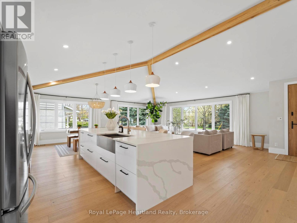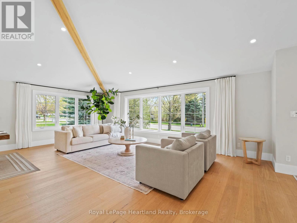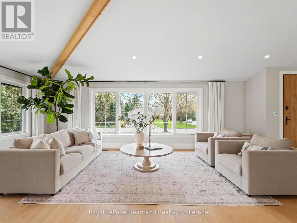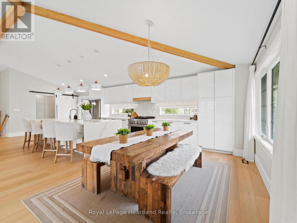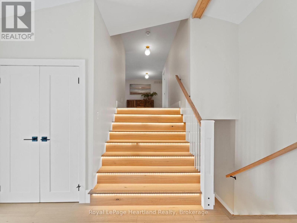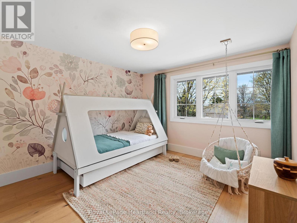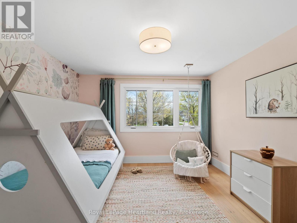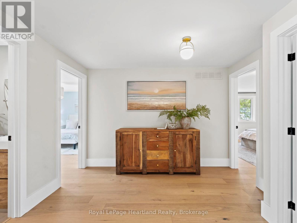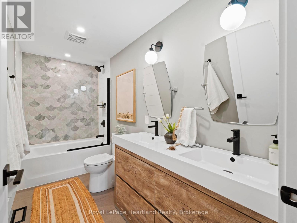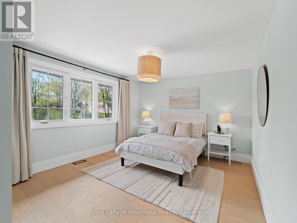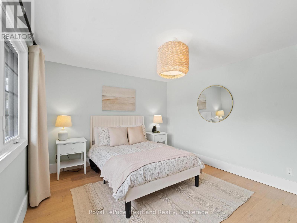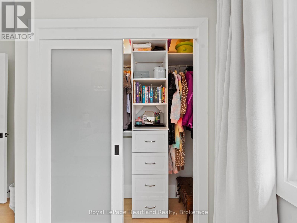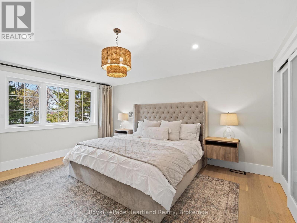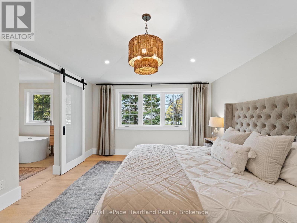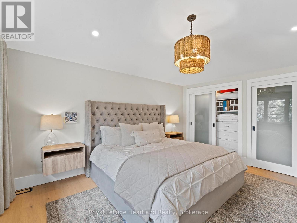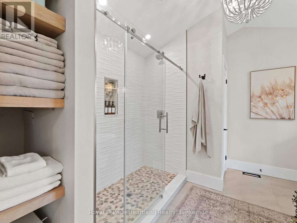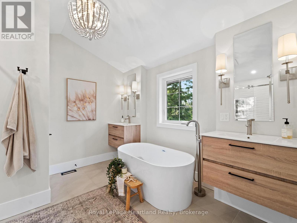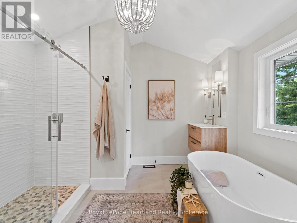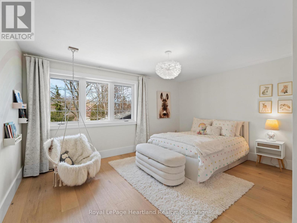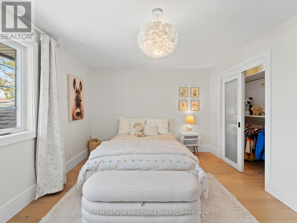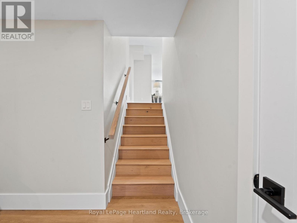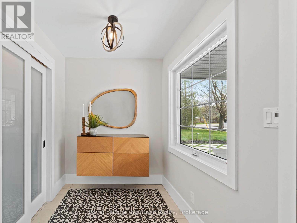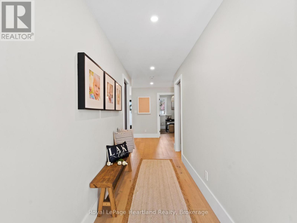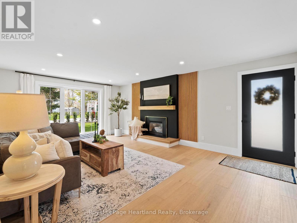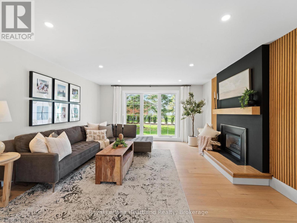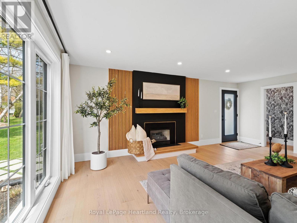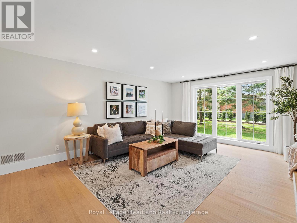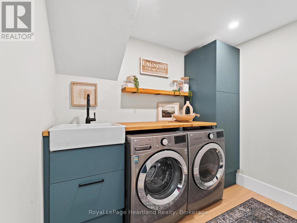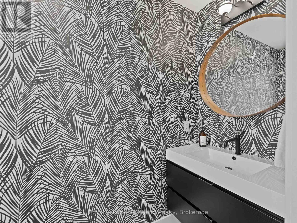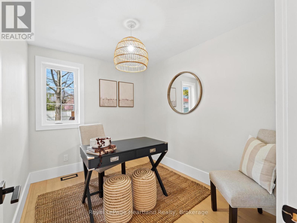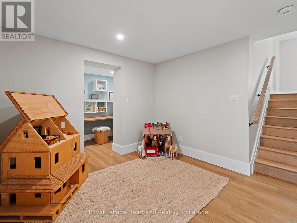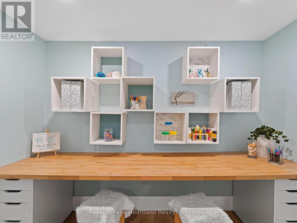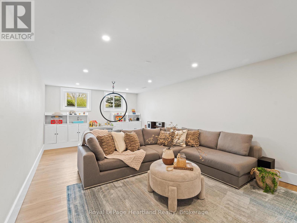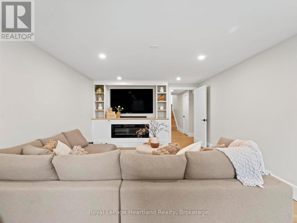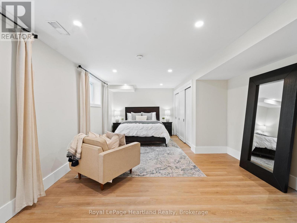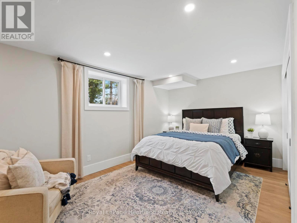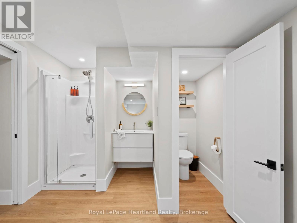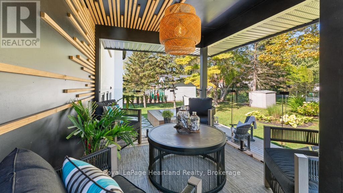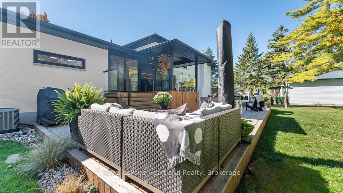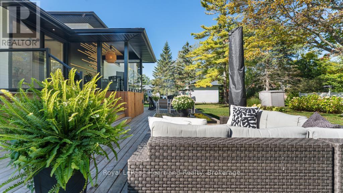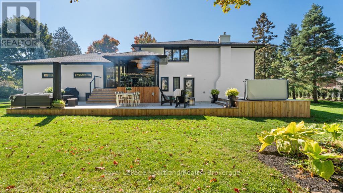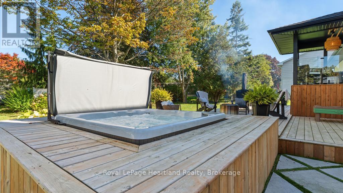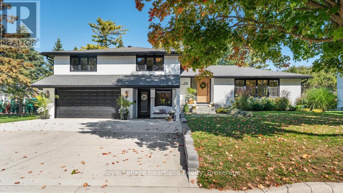LOADING
$1,390,000
Desirable West end executive home within 5 min walking distance to all schools and a 50 m walk to beach access. A breathtaking residence that embodies modern elegance & sophisticated living. This property has undergone an extensive top-to-bottom renovation, leaving no stone unturned in its quest for perfection, with 6 spacious bedrooms and 4 meticulously designed bathrooms, including a Jack & Jill primary ensuite. This home provides ample space for both relaxation & entertaining. The heart of the home is a stunning chef's kitchen that invites culinary creativity, complete with a 10-foot quartz waterfall island, with double sided cabinets and a thoughtfully designed pantry with built-ins ensuring that everything you need is tucked away. The open-concept main floor features seamless transitions between the dining & living areas with11-foot ceilings, ideal for gatherings with family & friends. Flooring throughout is wide plank engineered oak hardwood, enhancing the home's luxurious feel. One of the bedrooms is currently utilized as a dedicated office space offering tranquility & focus. The fully finished basement boasts 8ft high ceilings, with custom built-ins for TV & toy storage providing extra room for leisure and entertainment. A private sound proofed guest suite completes the lower-level experience. Curb appeal is nothing short of stunning with an impressive 8-foot front door welcoming you to this exquisite property with beautifully landscaped grounds and the convenience of a two-car garage. Step outside to discover a large deck featuring a private gazebo & a Beachcomber 7-seater hot tub, with multi-tiered seating perfect for entertaining and enjoying peaceful evenings. This residence is designed for both grandeur & comfort - experience luxury living at its finest! (id:13139)
Property Details
| MLS® Number | X12481358 |
| Property Type | Single Family |
| Community Name | Goderich (Town) |
| AmenitiesNearBy | Beach, Golf Nearby, Hospital, Marina, Schools |
| EquipmentType | Water Heater |
| Features | Carpet Free, Sump Pump |
| ParkingSpaceTotal | 6 |
| RentalEquipmentType | Water Heater |
| Structure | Deck, Porch |
Building
| BathroomTotal | 4 |
| BedroomsAboveGround | 6 |
| BedroomsTotal | 6 |
| Amenities | Fireplace(s) |
| Appliances | Hot Tub, Garage Door Opener Remote(s), Water Heater, Dishwasher, Dryer, Freezer, Stove, Washer, Refrigerator |
| ArchitecturalStyle | Bungalow |
| BasementDevelopment | Finished |
| BasementType | N/a (finished) |
| ConstructionStyleAttachment | Detached |
| CoolingType | Central Air Conditioning |
| ExteriorFinish | Brick, Vinyl Siding |
| FireplacePresent | Yes |
| FireplaceTotal | 2 |
| FoundationType | Block |
| HalfBathTotal | 1 |
| HeatingFuel | Natural Gas |
| HeatingType | Forced Air |
| StoriesTotal | 1 |
| SizeInterior | 2500 - 3000 Sqft |
| Type | House |
| UtilityWater | Municipal Water |
Parking
| Attached Garage | |
| Garage |
Land
| Acreage | No |
| LandAmenities | Beach, Golf Nearby, Hospital, Marina, Schools |
| Sewer | Sanitary Sewer |
| SizeDepth | 115 Ft |
| SizeFrontage | 132 Ft |
| SizeIrregular | 132 X 115 Ft |
| SizeTotalText | 132 X 115 Ft |
| ZoningDescription | R1 |
Rooms
| Level | Type | Length | Width | Dimensions |
|---|---|---|---|---|
| Lower Level | Bathroom | 1.46 m | 2.85 m | 1.46 m x 2.85 m |
| Lower Level | Den | 2.76 m | 1.44 m | 2.76 m x 1.44 m |
| Lower Level | Bedroom 5 | 7.86 m | 3.8 m | 7.86 m x 3.8 m |
| Lower Level | Recreational, Games Room | 6.84 m | 3.84 m | 6.84 m x 3.84 m |
| Lower Level | Utility Room | 1.25 m | 1.01 m | 1.25 m x 1.01 m |
| Main Level | Family Room | 9.61 m | 5.02 m | 9.61 m x 5.02 m |
| Main Level | Kitchen | 9.11 m | 3.22 m | 9.11 m x 3.22 m |
| Upper Level | Primary Bedroom | 4.56 m | 3.71 m | 4.56 m x 3.71 m |
| Upper Level | Bathroom | 3.41 m | 3.36 m | 3.41 m x 3.36 m |
| Upper Level | Bathroom | 1.51 m | 3.44 m | 1.51 m x 3.44 m |
| Upper Level | Bedroom 2 | 3.4 m | 3.8 m | 3.4 m x 3.8 m |
| Upper Level | Bedroom 3 | 4.4 m | 4.16 m | 4.4 m x 4.16 m |
| Upper Level | Bedroom 4 | 4.6 m | 3.44 m | 4.6 m x 3.44 m |
| Ground Level | Bathroom | 0.93 m | 2.23 m | 0.93 m x 2.23 m |
| Ground Level | Foyer | 3.35 m | 1.89 m | 3.35 m x 1.89 m |
| Ground Level | Laundry Room | 1.79 m | 2.69 m | 1.79 m x 2.69 m |
| Ground Level | Living Room | 6.12 m | 4.38 m | 6.12 m x 4.38 m |
| Ground Level | Bedroom | 3.47 m | 2.97 m | 3.47 m x 2.97 m |
Utilities
| Cable | Installed |
| Electricity | Installed |
| Sewer | Installed |
Interested?
Contact us for more information
No Favourites Found

The trademarks REALTOR®, REALTORS®, and the REALTOR® logo are controlled by The Canadian Real Estate Association (CREA) and identify real estate professionals who are members of CREA. The trademarks MLS®, Multiple Listing Service® and the associated logos are owned by The Canadian Real Estate Association (CREA) and identify the quality of services provided by real estate professionals who are members of CREA. The trademark DDF® is owned by The Canadian Real Estate Association (CREA) and identifies CREA's Data Distribution Facility (DDF®)
November 10 2025 12:40:58
Muskoka Haliburton Orillia – The Lakelands Association of REALTORS®
Royal LePage Heartland Realty

