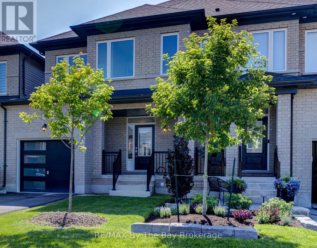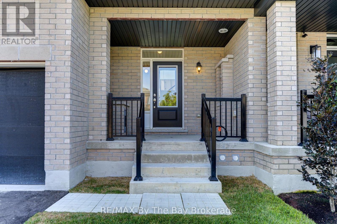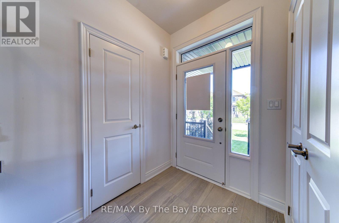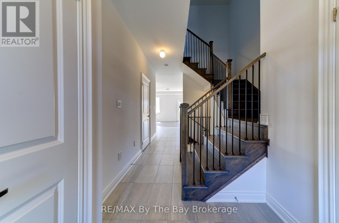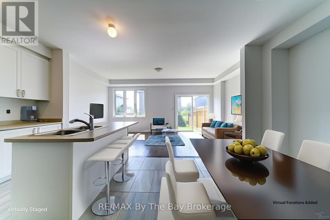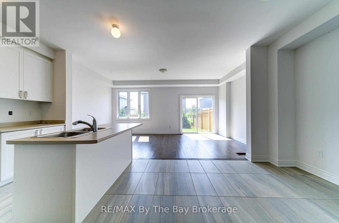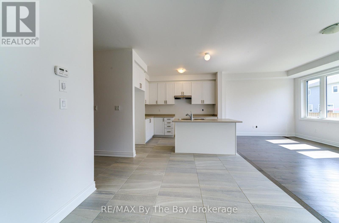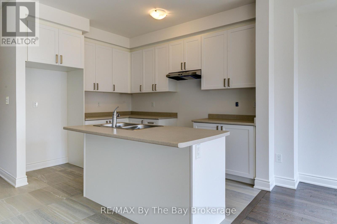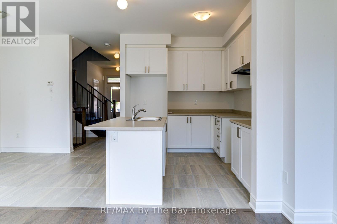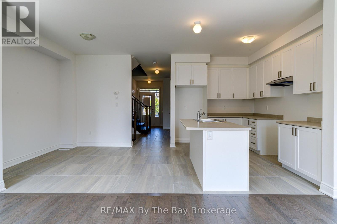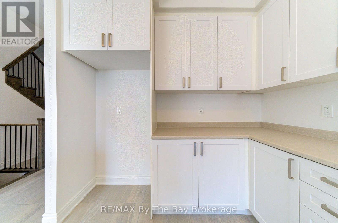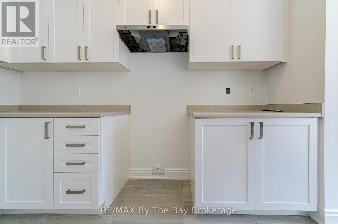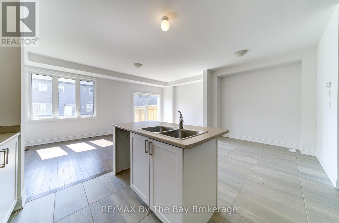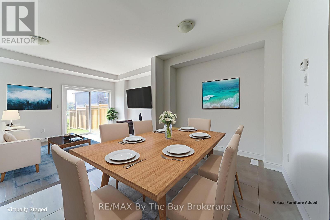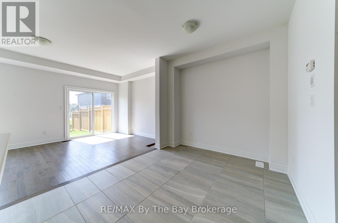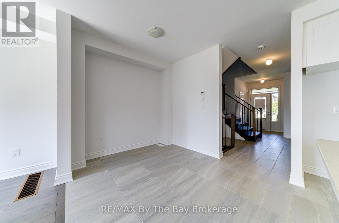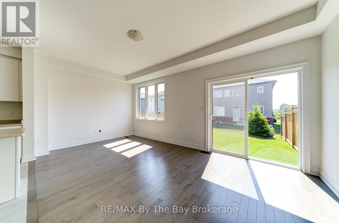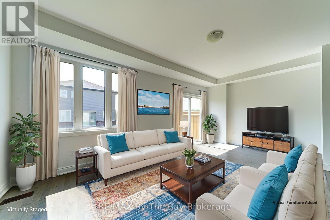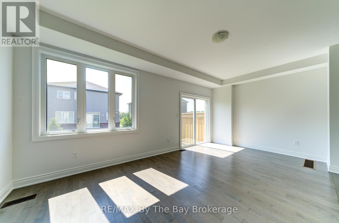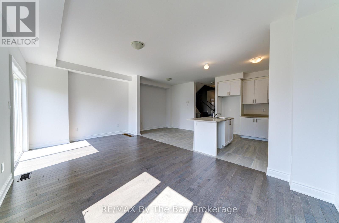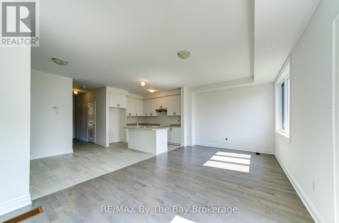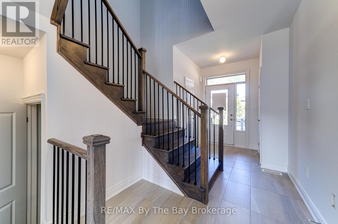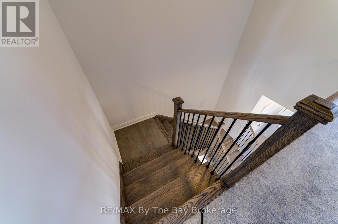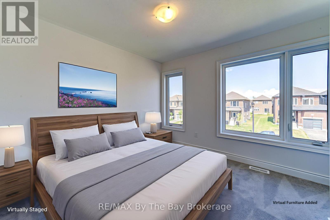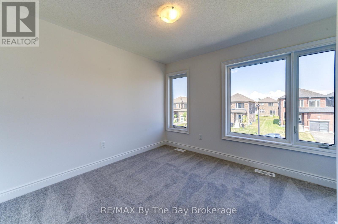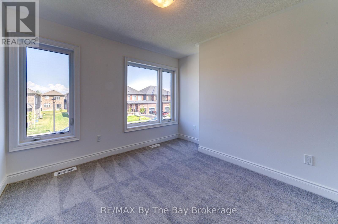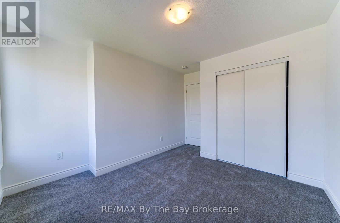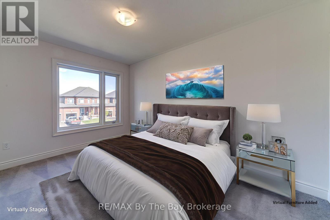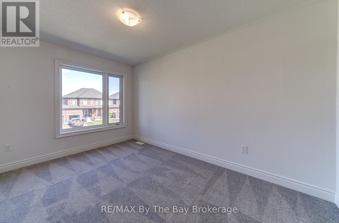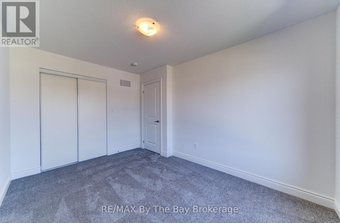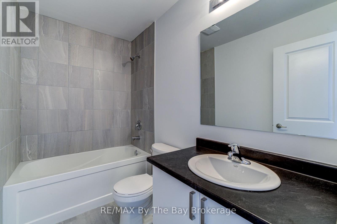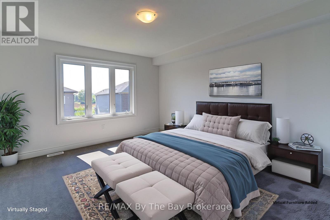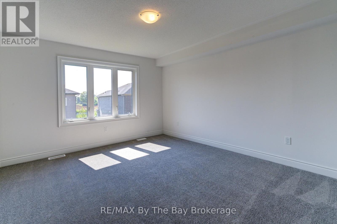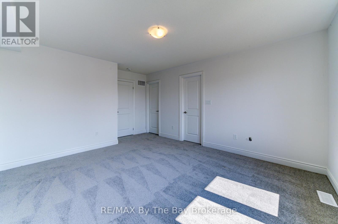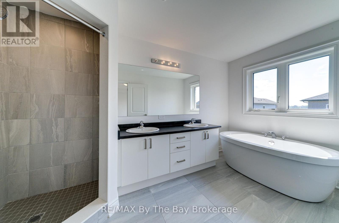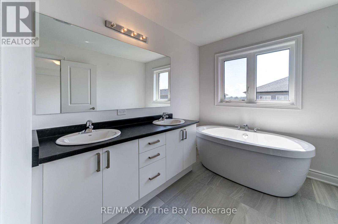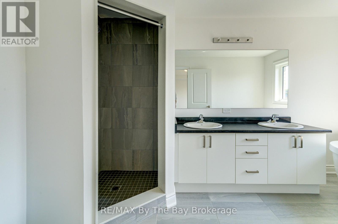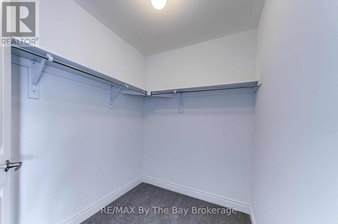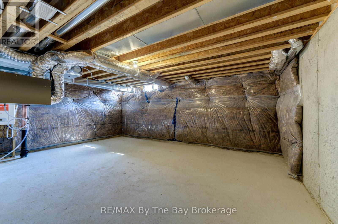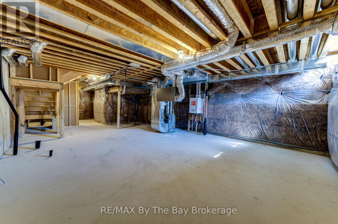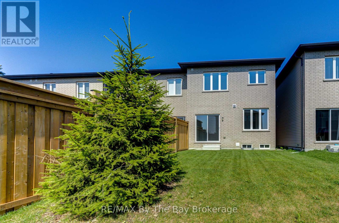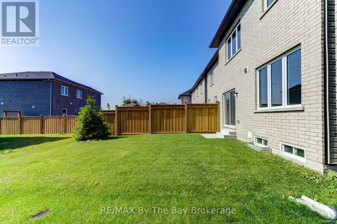LOADING
$625,000
An excellent opportunity to own in one of Ontario's most desirable beach towns! Move-in-ready freehold townhouse by Baycliffe Communities in the Villas of Upper Wasaga - the Amethyst model offering 1,795 sq. ft. of well-designed living space with upgraded finishes and practical features throughout. The bright, open-concept main floor features 9' ceilings, hardwood and upgraded tile, and a modern kitchen with extended cabinetry, a breakfast bar, and sliding doors leading to a fully sodded yard. Upstairs, the primary suite offers a large walk-in closet and a spa-inspired 5-piece ensuite with a soaker tub and glass shower. Two additional bedrooms, a full bath, and convenient upper-level laundry complete the layout. The unfinished basement includes a bathroom rough-in and cold room - perfect for storage or future finishing. Added-value features include a double-length driveway with no sidewalk and a man door to the garage for convenient interior access. Located close to schools, shopping, trails, and the world's longest freshwater beach - just 15 minutes to Collingwood and 20 minutes to Blue Mountain, Ontario's top ski destination- this home offers exceptional value for full-time living, a weekend getaway, or a smart investment in a growing community. Tarion Warranty included! (id:13139)
Property Details
| MLS® Number | S12485091 |
| Property Type | Single Family |
| Community Name | Wasaga Beach |
| EquipmentType | Water Heater - Tankless |
| ParkingSpaceTotal | 2 |
| RentalEquipmentType | Water Heater - Tankless |
Building
| BathroomTotal | 3 |
| BedroomsAboveGround | 3 |
| BedroomsTotal | 3 |
| Appliances | Water Heater - Tankless |
| BasementDevelopment | Unfinished |
| BasementType | Full (unfinished) |
| ConstructionStyleAttachment | Attached |
| CoolingType | None |
| ExteriorFinish | Brick |
| FoundationType | Concrete |
| HalfBathTotal | 1 |
| HeatingFuel | Natural Gas |
| HeatingType | Forced Air |
| StoriesTotal | 2 |
| SizeInterior | 1500 - 2000 Sqft |
| Type | Row / Townhouse |
| UtilityWater | Municipal Water |
Parking
| Attached Garage | |
| Garage |
Land
| Acreage | No |
| Sewer | Sanitary Sewer |
| SizeDepth | 102 Ft ,8 In |
| SizeFrontage | 23 Ft |
| SizeIrregular | 23 X 102.7 Ft |
| SizeTotalText | 23 X 102.7 Ft |
Utilities
| Cable | Installed |
| Electricity | Installed |
| Sewer | Installed |
https://www.realtor.ca/real-estate/29038572/42-lisa-street-wasaga-beach-wasaga-beach
Interested?
Contact us for more information
No Favourites Found

The trademarks REALTOR®, REALTORS®, and the REALTOR® logo are controlled by The Canadian Real Estate Association (CREA) and identify real estate professionals who are members of CREA. The trademarks MLS®, Multiple Listing Service® and the associated logos are owned by The Canadian Real Estate Association (CREA) and identify the quality of services provided by real estate professionals who are members of CREA. The trademark DDF® is owned by The Canadian Real Estate Association (CREA) and identifies CREA's Data Distribution Facility (DDF®)
November 07 2025 06:23:17
Muskoka Haliburton Orillia – The Lakelands Association of REALTORS®
RE/MAX By The Bay Brokerage


