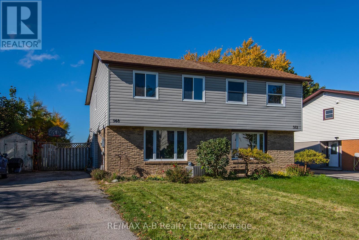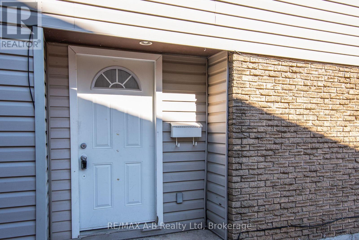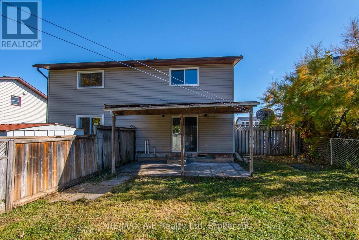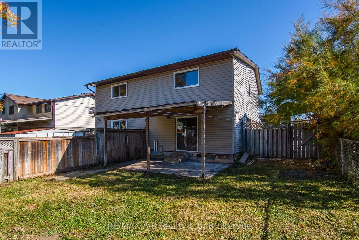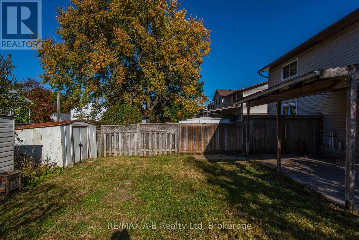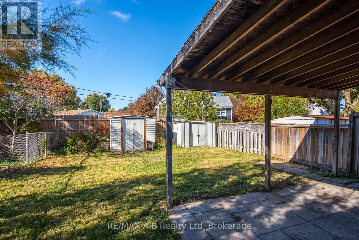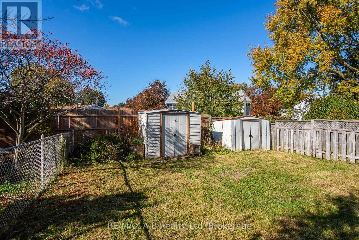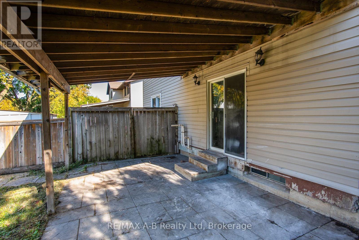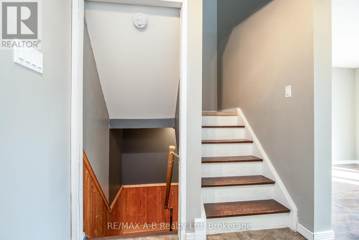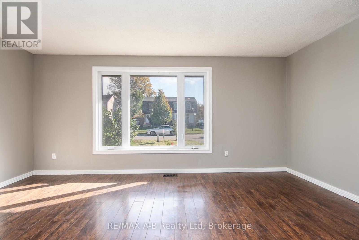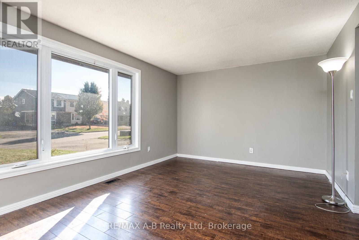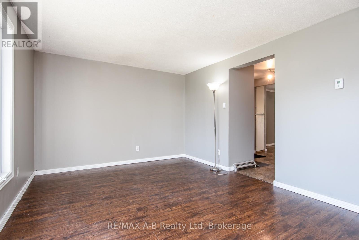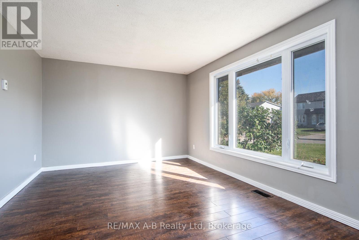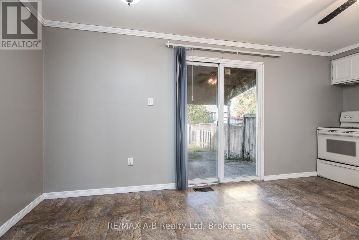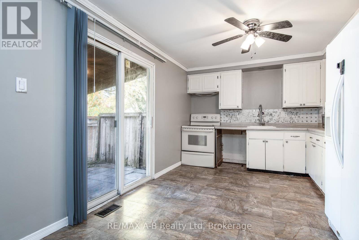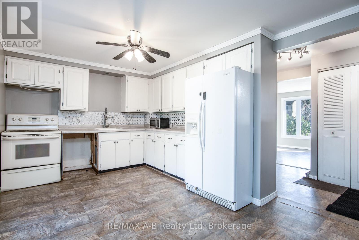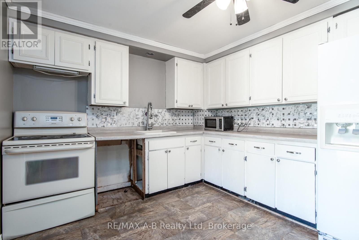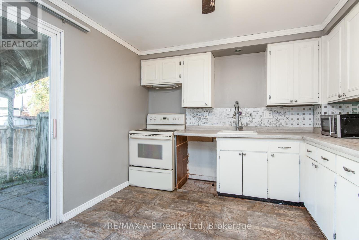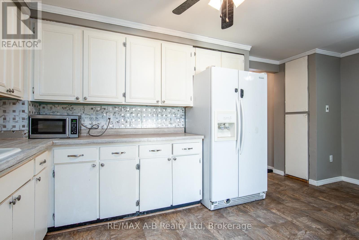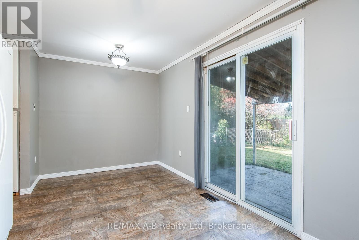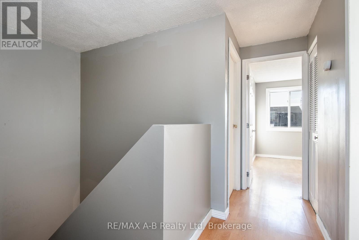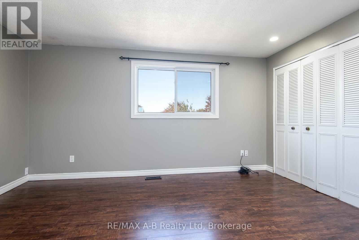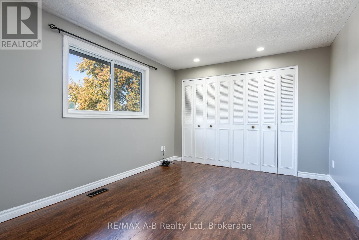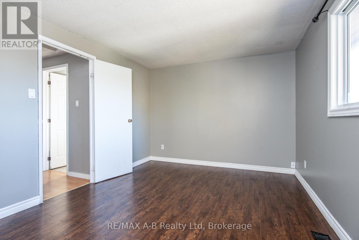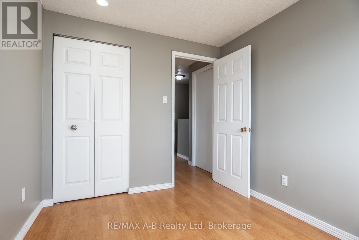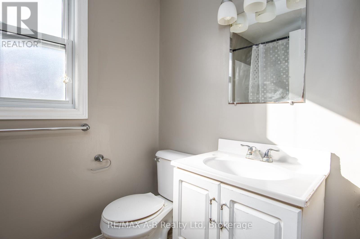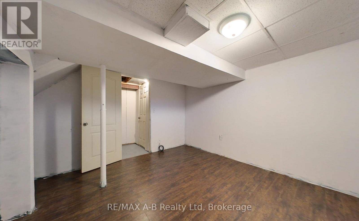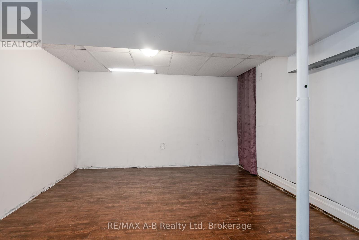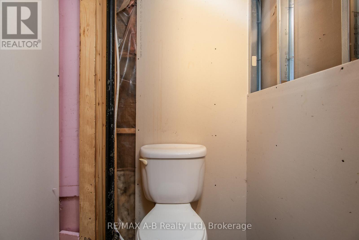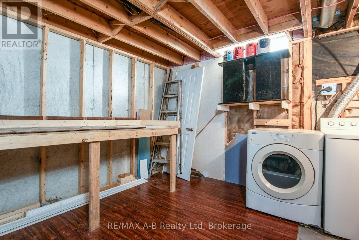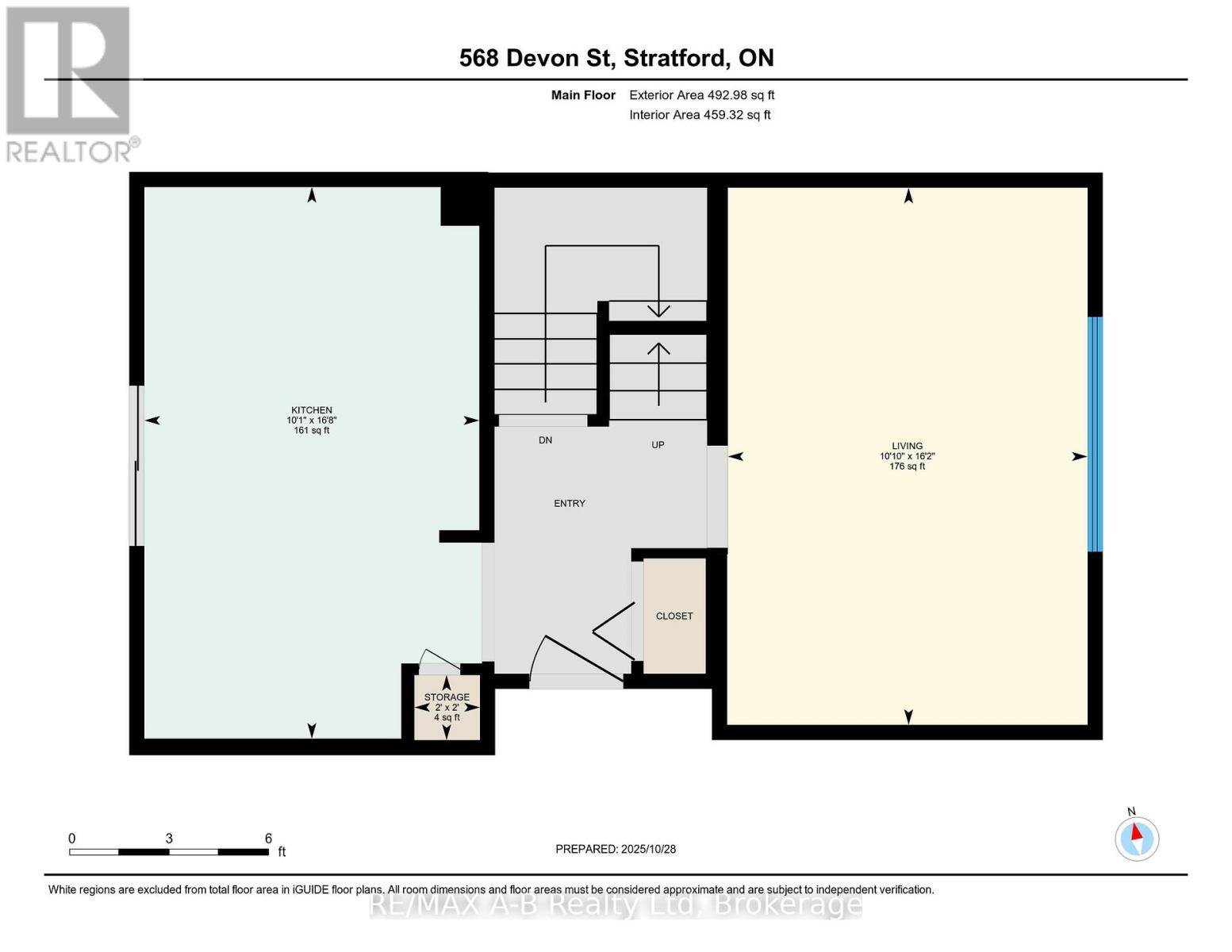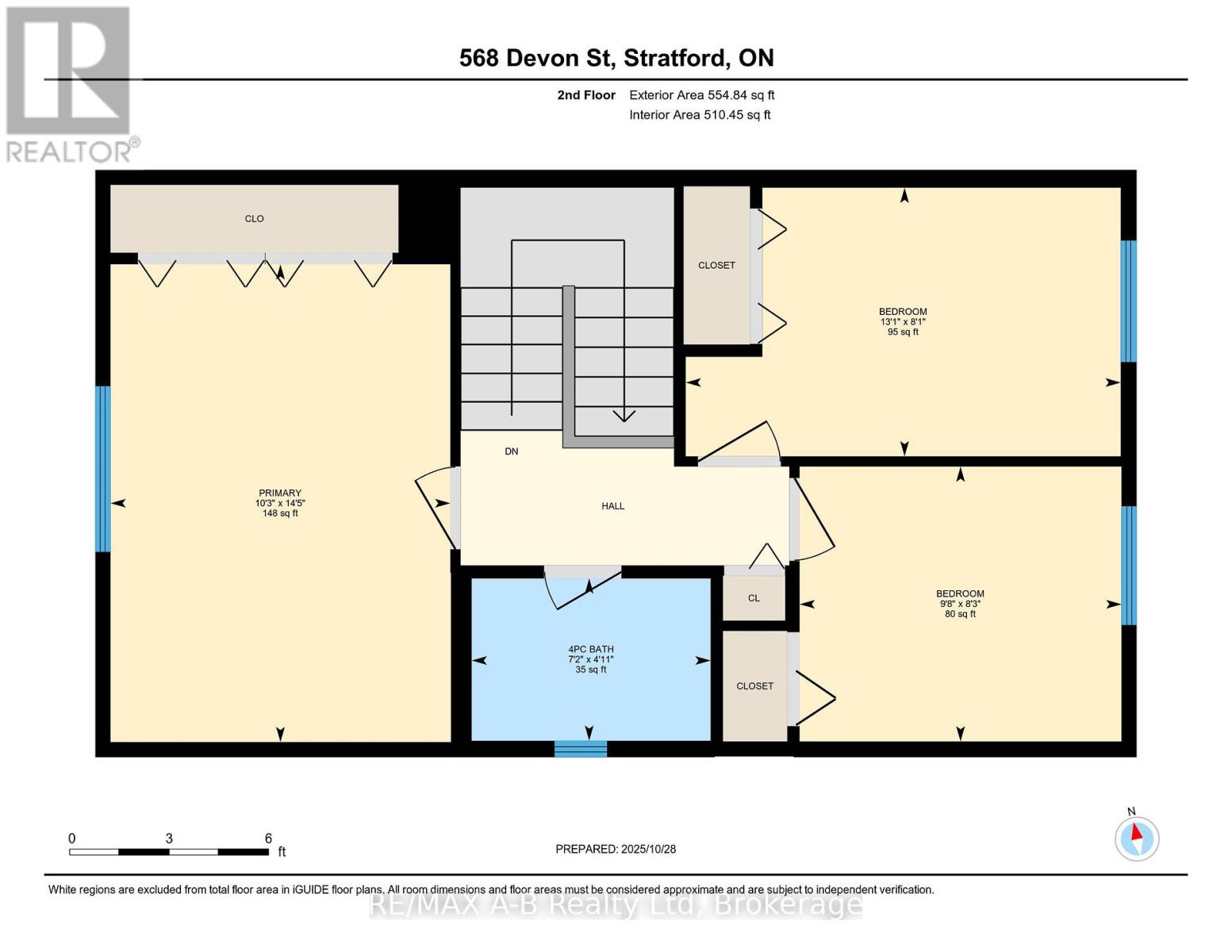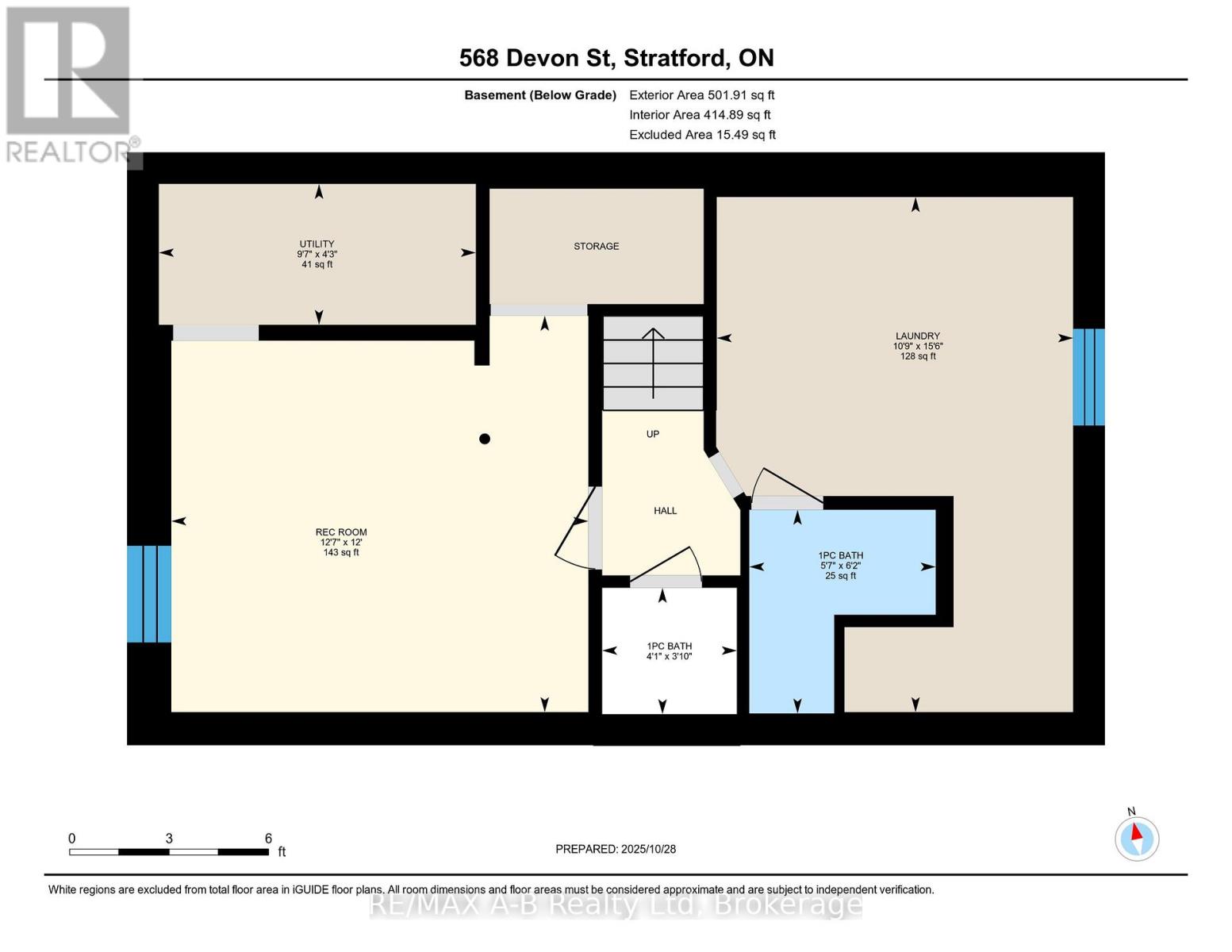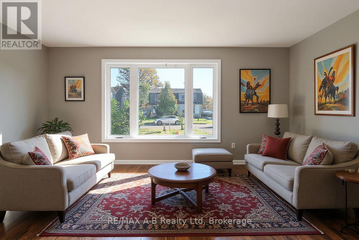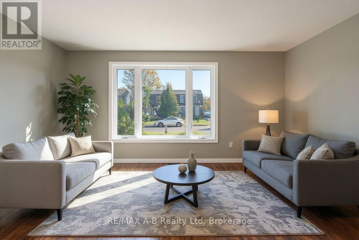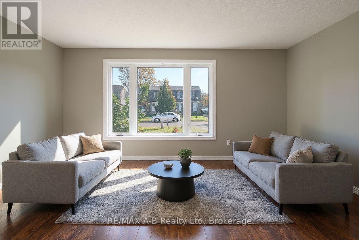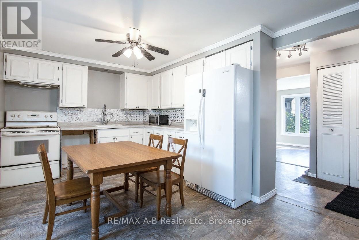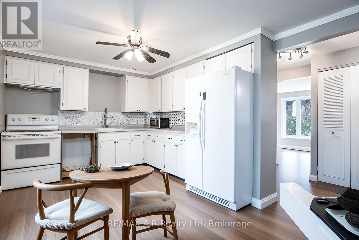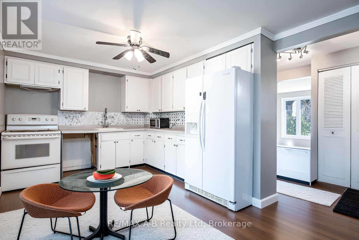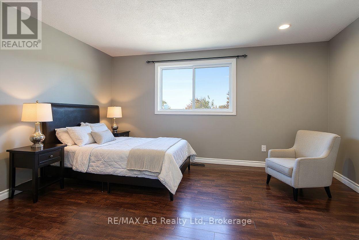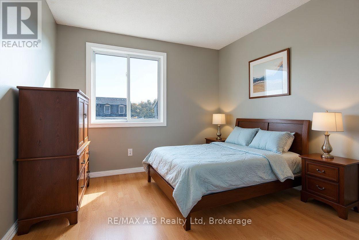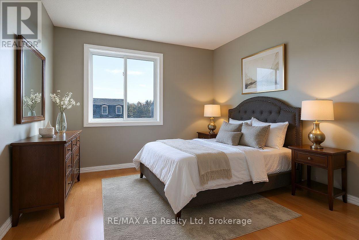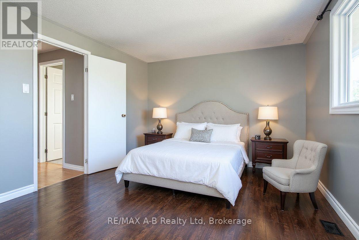LOADING
$439,900
Great Opportunity - 3-Bedroom, 2-Bath Home in Prime Stratford Location!Spacious 3-bedroom, 2-bath home with partially finished basement and walkout from the kitchen to a covered patio and fenced backyard. The bright living room features a large window that fills the space with natural sunlight. The kitchen offers plenty of cabinets, and appliances are included.Located in a fantastic area, within walking distance to shopping malls, banks, schools, parks, a private golf course, and the Stratford Festival Theatre. Roof was installed in 2021. This home needs some updating, but it has great bones and tons of potential-perfect for those who want to add their own finishing touches and make it their own.Priced to sell-don't miss this opportunity! Some of the photos are AI staged. (id:13139)
Open House
This property has open houses!
2:30 pm
Ends at:4:00 pm
Property Details
| MLS® Number | X12486706 |
| Property Type | Single Family |
| Community Name | Stratford |
| AmenitiesNearBy | Public Transit, Place Of Worship, Schools |
| CommunityFeatures | Community Centre, School Bus |
| EquipmentType | Water Heater |
| Features | Flat Site, Dry, Carpet Free |
| ParkingSpaceTotal | 3 |
| RentalEquipmentType | Water Heater |
| Structure | Patio(s), Shed |
Building
| BathroomTotal | 3 |
| BedroomsAboveGround | 3 |
| BedroomsTotal | 3 |
| Age | 31 To 50 Years |
| Appliances | Water Heater, Water Meter, Dryer, Stove, Washer, Refrigerator |
| BasementType | Full, Partial |
| ConstructionStyleAttachment | Semi-detached |
| CoolingType | Central Air Conditioning |
| ExteriorFinish | Brick, Vinyl Siding |
| FireProtection | Smoke Detectors |
| FoundationType | Poured Concrete |
| HalfBathTotal | 2 |
| HeatingFuel | Natural Gas |
| HeatingType | Forced Air |
| StoriesTotal | 2 |
| SizeInterior | 700 - 1100 Sqft |
| Type | House |
| UtilityWater | Municipal Water |
Parking
| No Garage |
Land
| Acreage | No |
| LandAmenities | Public Transit, Place Of Worship, Schools |
| Sewer | Sanitary Sewer |
| SizeDepth | 100 Ft |
| SizeFrontage | 30 Ft |
| SizeIrregular | 30 X 100 Ft |
| SizeTotalText | 30 X 100 Ft |
Rooms
| Level | Type | Length | Width | Dimensions |
|---|---|---|---|---|
| Second Level | Bedroom | 4.41 m | 3.09 m | 4.41 m x 3.09 m |
| Second Level | Bedroom 2 | 3.96 m | 2.43 m | 3.96 m x 2.43 m |
| Second Level | Bedroom 3 | 2.89 m | 2.43 m | 2.89 m x 2.43 m |
| Second Level | Bathroom | 1.26 m | 2.19 m | 1.26 m x 2.19 m |
| Lower Level | Bathroom | 1.16 m | 1.25 m | 1.16 m x 1.25 m |
| Lower Level | Recreational, Games Room | 3.81 m | 3.4 m | 3.81 m x 3.4 m |
| Lower Level | Laundry Room | 4.75 m | 3.32 m | 4.75 m x 3.32 m |
| Lower Level | Utility Room | 1.31 m | 2.96 m | 1.31 m x 2.96 m |
| Lower Level | Bathroom | 1.89 m | 1.74 m | 1.89 m x 1.74 m |
| Main Level | Living Room | 4.92 m | 3.35 m | 4.92 m x 3.35 m |
| Main Level | Kitchen | 5.18 m | 2.74 m | 5.18 m x 2.74 m |
https://www.realtor.ca/real-estate/29041790/568-devon-street-stratford-stratford
Interested?
Contact us for more information
No Favourites Found

The trademarks REALTOR®, REALTORS®, and the REALTOR® logo are controlled by The Canadian Real Estate Association (CREA) and identify real estate professionals who are members of CREA. The trademarks MLS®, Multiple Listing Service® and the associated logos are owned by The Canadian Real Estate Association (CREA) and identify the quality of services provided by real estate professionals who are members of CREA. The trademark DDF® is owned by The Canadian Real Estate Association (CREA) and identifies CREA's Data Distribution Facility (DDF®)
November 04 2025 02:32:20
Muskoka Haliburton Orillia – The Lakelands Association of REALTORS®
RE/MAX A-B Realty Ltd


