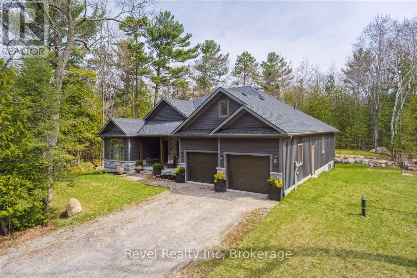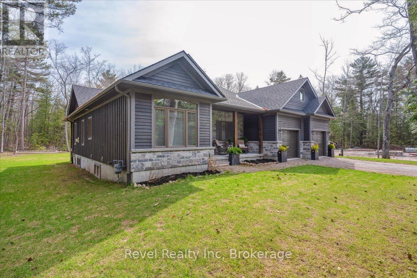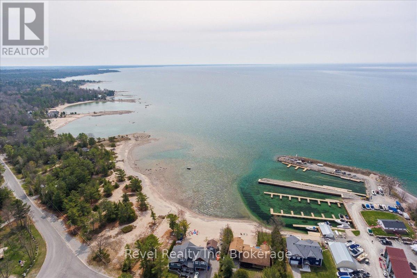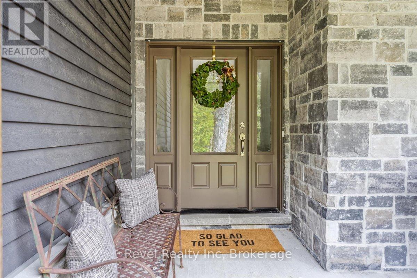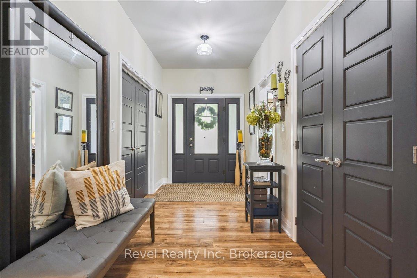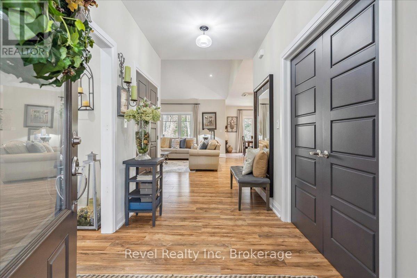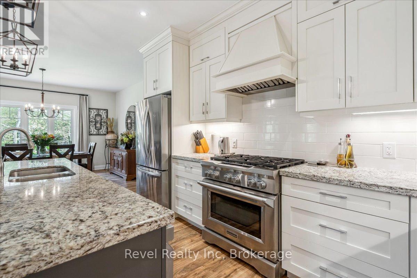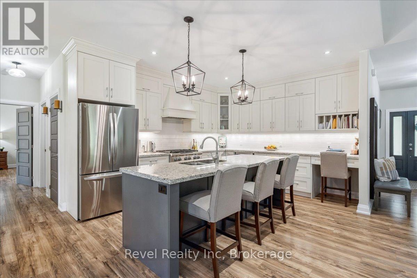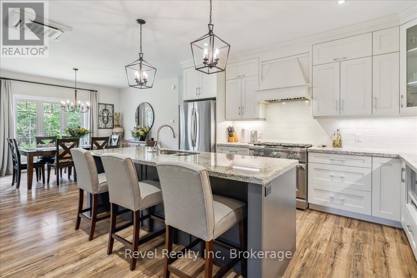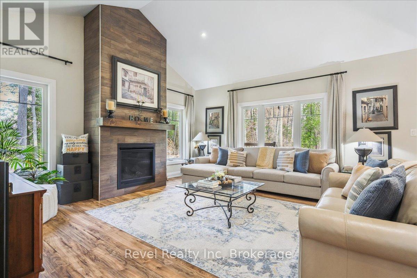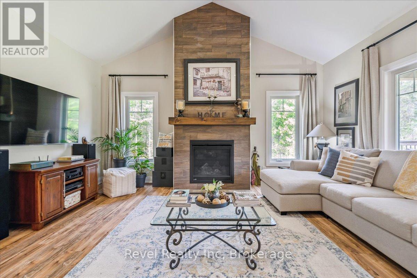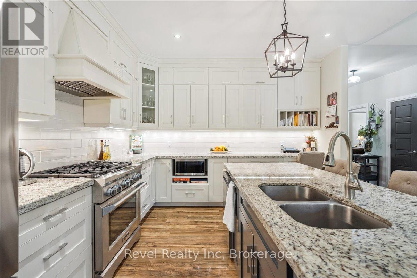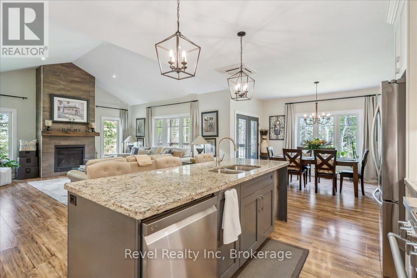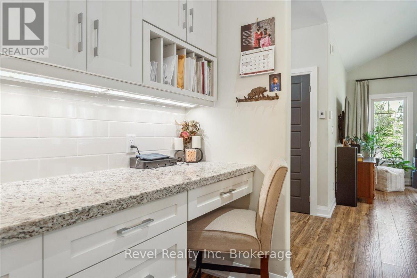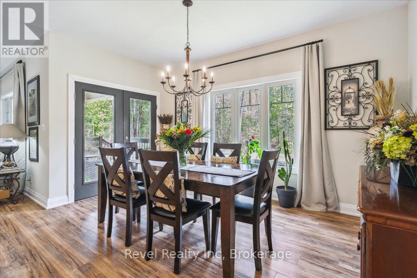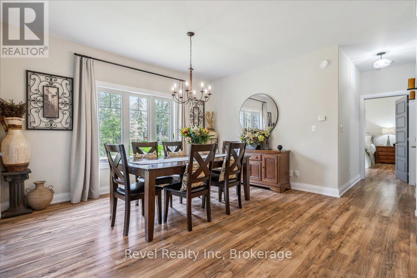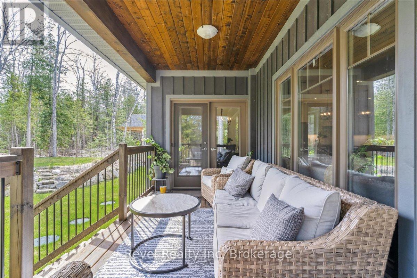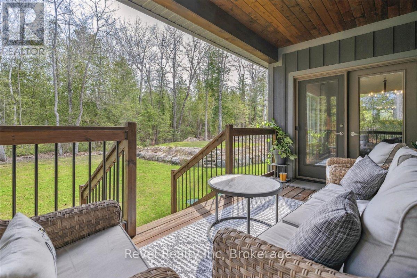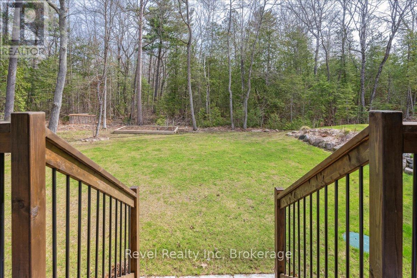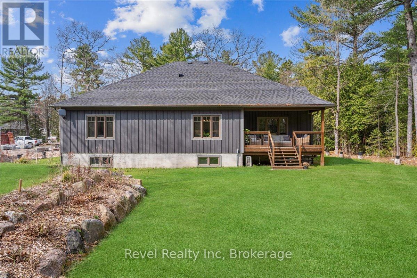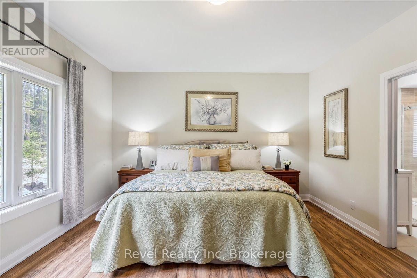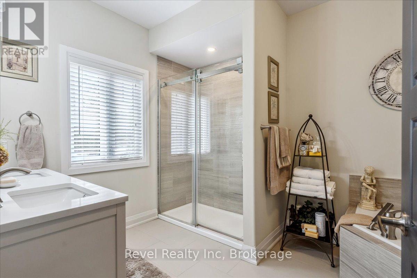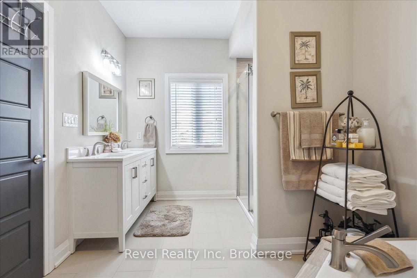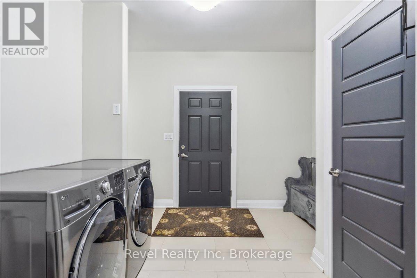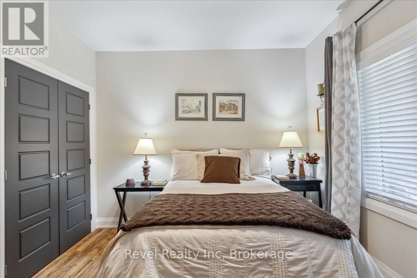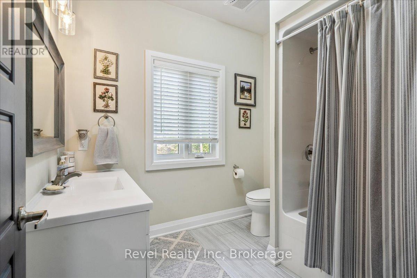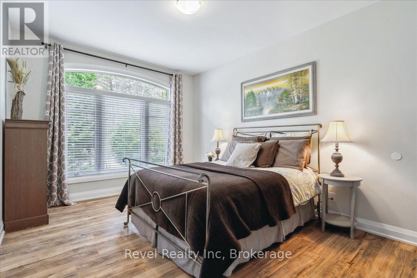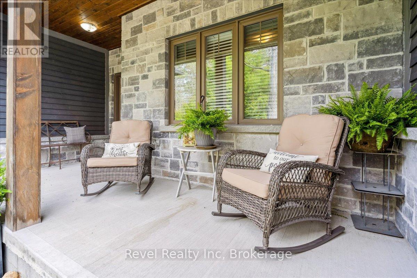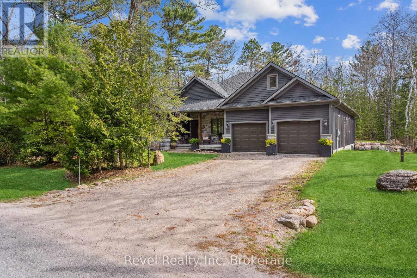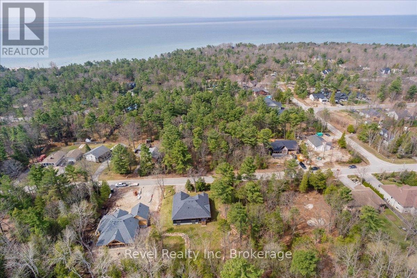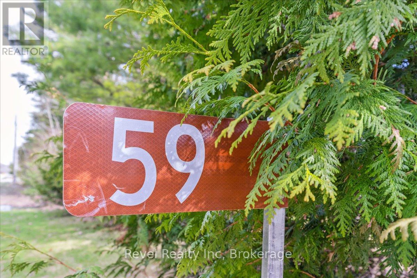LOADING
$1,095,500
Your Year-Round Georgian Bay Retreat Awaits! Discover your perfect home in a peaceful, natural setting just a short stroll from the crystal-clear shores of Georgian Bay. Enjoy the best of both worlds-tranquil living surrounded by nature, yet minutes from high-speed internet, local delis, cozy restaurants, and just 20 minutes to major retailers, theatres, museums, and historic attractions. This nearly new, modern ranch bungalow offers over 2,000 sq. ft. of stylish main-floor living, featuring 3 spacious bedrooms, 2 full bathrooms, and a bright full-height basement ready for your finishing touch, complete with a rough-in for a third bath. Designed for comfort, the home includes in-floor radiant heating on both levels, a cozy gas fireplace in the great room, and in-ceiling air conditioning to keep things cool on warm summer days-all naturally shaded by mature trees. Step outside to enjoy the beautifully landscaped yard with a full irrigation system and a private wooded backdrop, ideal for bonfires or relaxing evenings on the covered deck. The open-concept kitchen is perfect for entertaining, showcasing a large island, granite countertops, and high-end appliances. A double-car garage with inside entry leads to a convenient main-floor laundry room for everyday ease. If you've been dreaming of a lifestyle that blends nature, comfort, and modern convenience, this is it. Schedule your viewing today (id:13139)
Property Details
| MLS® Number | S12490192 |
| Property Type | Single Family |
| Community Name | Rural Tiny |
| ParkingSpaceTotal | 6 |
Building
| BathroomTotal | 2 |
| BedroomsAboveGround | 3 |
| BedroomsTotal | 3 |
| Age | 6 To 15 Years |
| Appliances | Water Heater - Tankless, Dryer, Stove, Washer, Refrigerator |
| ArchitecturalStyle | Bungalow |
| BasementDevelopment | Unfinished |
| BasementType | Full (unfinished) |
| ConstructionStyleAttachment | Detached |
| CoolingType | Central Air Conditioning |
| ExteriorFinish | Wood |
| FoundationType | Block |
| HeatingFuel | Natural Gas |
| HeatingType | Radiant Heat |
| StoriesTotal | 1 |
| SizeInterior | 2000 - 2500 Sqft |
| Type | House |
| UtilityWater | Drilled Well |
Parking
| Attached Garage | |
| Garage |
Land
| Acreage | No |
| Sewer | Septic System |
| SizeDepth | 149 Ft ,10 In |
| SizeFrontage | 100 Ft |
| SizeIrregular | 100 X 149.9 Ft |
| SizeTotalText | 100 X 149.9 Ft|under 1/2 Acre |
| ZoningDescription | Sr |
Rooms
| Level | Type | Length | Width | Dimensions |
|---|---|---|---|---|
| Main Level | Great Room | 5.33 m | 5.18 m | 5.33 m x 5.18 m |
| Main Level | Kitchen | 4.32 m | 3.91 m | 4.32 m x 3.91 m |
| Main Level | Dining Room | 4.22 m | 4.04 m | 4.22 m x 4.04 m |
| Main Level | Primary Bedroom | 4.78 m | 4.22 m | 4.78 m x 4.22 m |
| Main Level | Bedroom | 4.42 m | 3.35 m | 4.42 m x 3.35 m |
| Main Level | Bedroom | 4.01 m | 3.91 m | 4.01 m x 3.91 m |
| Main Level | Laundry Room | 3.05 m | 2.59 m | 3.05 m x 2.59 m |
https://www.realtor.ca/real-estate/29047288/59-trout-lane-tiny-rural-tiny
Interested?
Contact us for more information
No Favourites Found

The trademarks REALTOR®, REALTORS®, and the REALTOR® logo are controlled by The Canadian Real Estate Association (CREA) and identify real estate professionals who are members of CREA. The trademarks MLS®, Multiple Listing Service® and the associated logos are owned by The Canadian Real Estate Association (CREA) and identify the quality of services provided by real estate professionals who are members of CREA. The trademark DDF® is owned by The Canadian Real Estate Association (CREA) and identifies CREA's Data Distribution Facility (DDF®)
November 07 2025 04:01:18
Muskoka Haliburton Orillia – The Lakelands Association of REALTORS®
Revel Realty Inc

