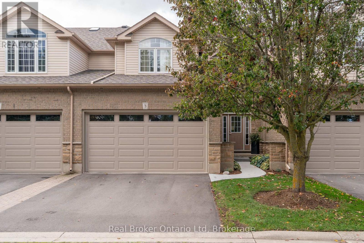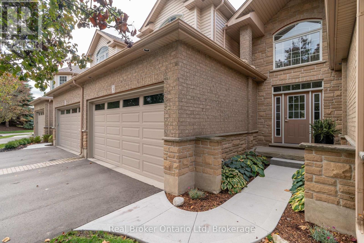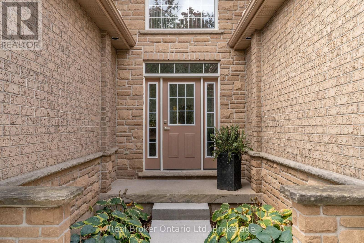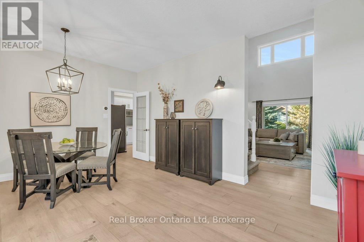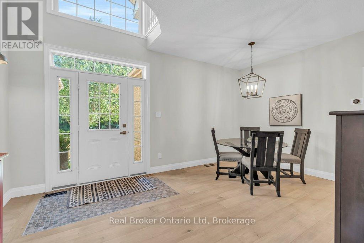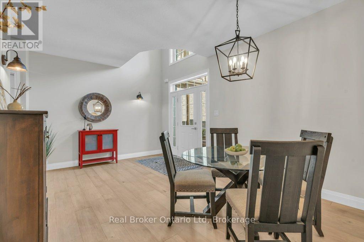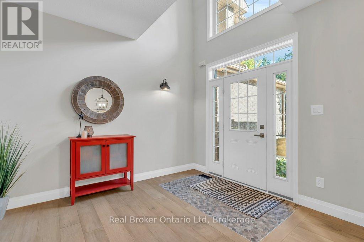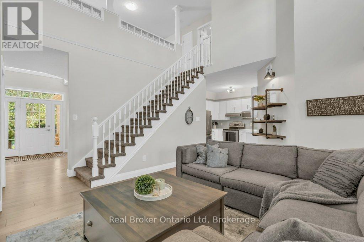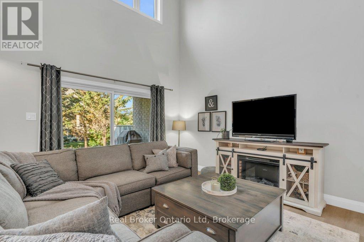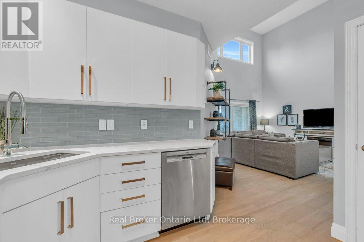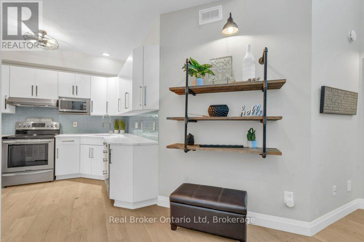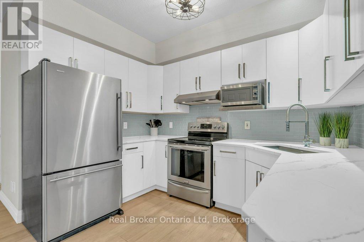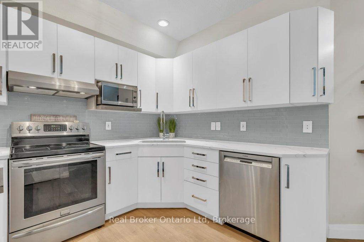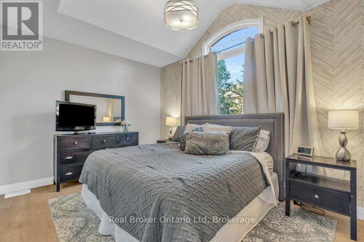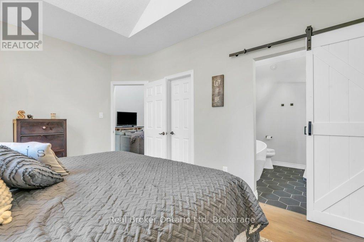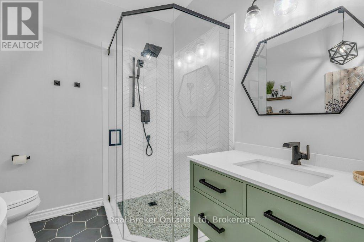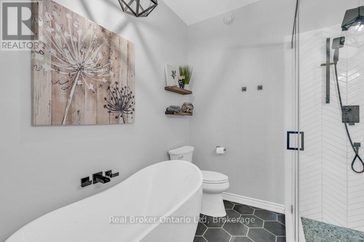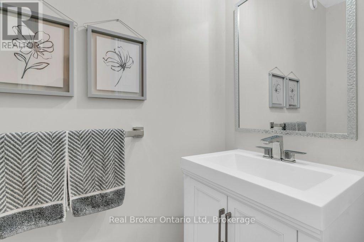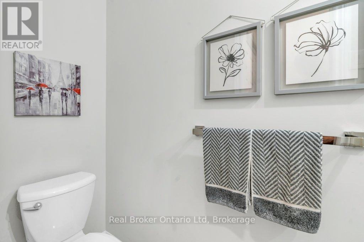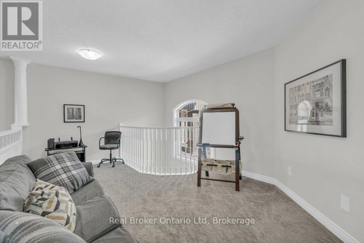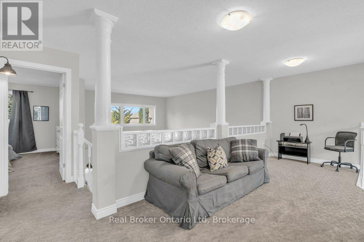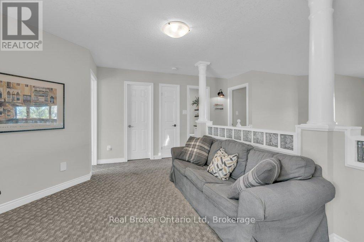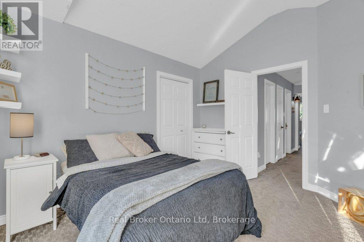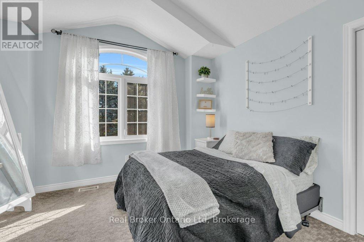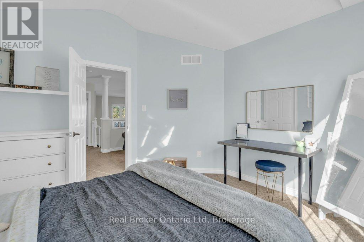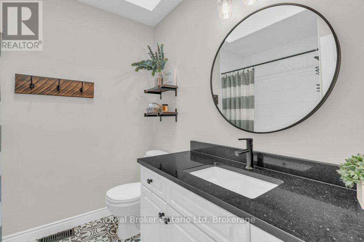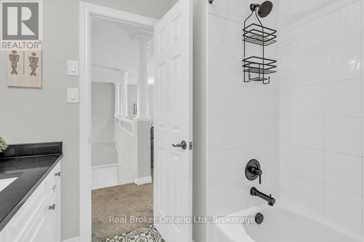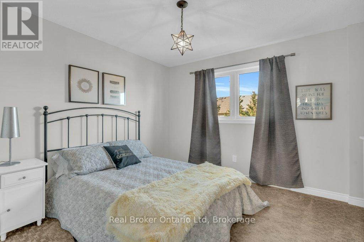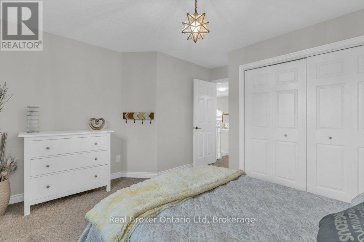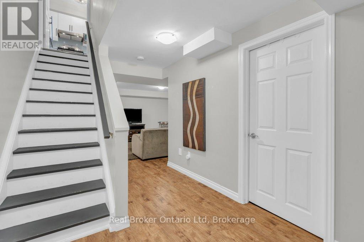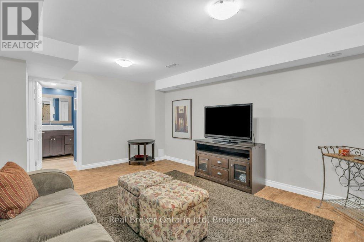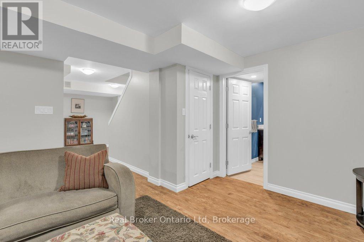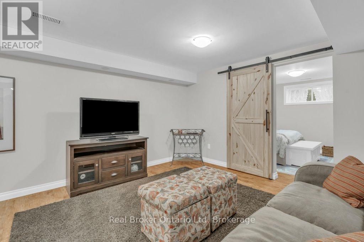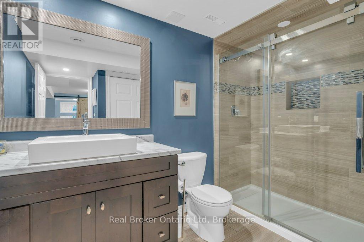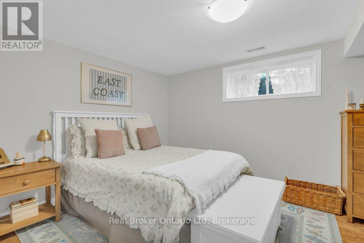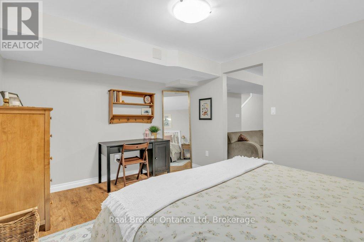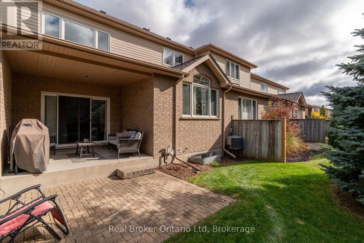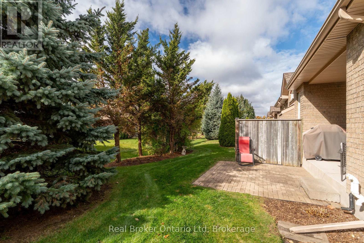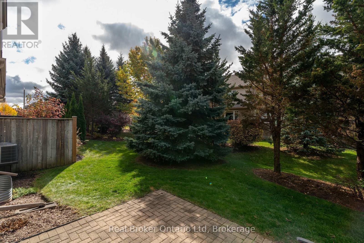LOADING
3 - 254 Summerfield Drive Guelph (Pineridge/westminster Woods), Ontario N1L 1R4
$959,000Maintenance, Parking, Common Area Maintenance
$450 Monthly
Maintenance, Parking, Common Area Maintenance
$450 MonthlyLuxury. Privacy. Perfection. Experience refined living in this Thomasfield-built executive townhome, nestled within one of Guelph's most peaceful and impeccably maintained communities. Distinguished by superior craftsmanship and insulated concrete construction, this residence offers an exceptional blend of quiet sophistication and enduring quality. The rare main-floor primary suite delivers effortless, bungalow-style living, while the beautifully renovated kitchen, high-end appliances and spa-inspired bathrooms showcase thoughtful, elegant design throughout. An airy loft, two additional bedrooms, and a professionally finished lower level with a fourth bedroom and full bath provide versatile space for guests, family, or creative pursuits. With a private entrance, double garage, and the spacious feel of a detached home, this property redefines low-maintenance luxury. It's an ideal option for discerning buyers in search of elegance, tranquility, and a home that adapts beautifully to every chapter of life. (id:13139)
Open House
This property has open houses!
2:00 pm
Ends at:4:00 pm
Property Details
| MLS® Number | X12490688 |
| Property Type | Single Family |
| Community Name | Pineridge/Westminster Woods |
| CommunityFeatures | Pets Allowed With Restrictions |
| EquipmentType | Water Heater - Gas, Water Heater |
| ParkingSpaceTotal | 4 |
| RentalEquipmentType | Water Heater - Gas, Water Heater |
Building
| BathroomTotal | 4 |
| BedroomsAboveGround | 3 |
| BedroomsTotal | 3 |
| Appliances | Water Softener, Central Vacuum, Garage Door Opener Remote(s), Dishwasher, Dryer, Microwave, Hood Fan, Stove, Washer, Refrigerator |
| BasementDevelopment | Partially Finished |
| BasementType | Full (partially Finished) |
| ConstructionStatus | Insulation Upgraded |
| CoolingType | Central Air Conditioning |
| ExteriorFinish | Concrete, Vinyl Siding |
| FoundationType | Insulated Concrete Forms |
| HalfBathTotal | 1 |
| HeatingFuel | Natural Gas |
| HeatingType | Forced Air |
| StoriesTotal | 2 |
| SizeInterior | 1800 - 1999 Sqft |
| Type | Row / Townhouse |
Parking
| Attached Garage | |
| Garage |
Land
| Acreage | No |
Rooms
| Level | Type | Length | Width | Dimensions |
|---|---|---|---|---|
| Second Level | Loft | 19.95 m | 11.94 m | 19.95 m x 11.94 m |
| Second Level | Bedroom 2 | 12.01 m | 12.86 m | 12.01 m x 12.86 m |
| Second Level | Bedroom 3 | 12.24 m | 13.48 m | 12.24 m x 13.48 m |
| Second Level | Bathroom | 7.22 m | 7.64 m | 7.22 m x 7.64 m |
| Basement | Bedroom 4 | 14.14 m | 10.47 m | 14.14 m x 10.47 m |
| Basement | Bathroom | 10.2 m | 7.91 m | 10.2 m x 7.91 m |
| Basement | Recreational, Games Room | 14.14 m | 16.21 m | 14.14 m x 16.21 m |
| Basement | Utility Room | 12.7 m | 10.01 m | 12.7 m x 10.01 m |
| Basement | Other | 16.54 m | 11.68 m | 16.54 m x 11.68 m |
| Main Level | Dining Room | 16.63 m | 11.81 m | 16.63 m x 11.81 m |
| Main Level | Living Room | 19.03 m | 19.03 m | 19.03 m x 19.03 m |
| Main Level | Kitchen | 10.5 m | 11.75 m | 10.5 m x 11.75 m |
| Main Level | Bathroom | 7.15 m | 2.76 m | 7.15 m x 2.76 m |
| Main Level | Primary Bedroom | 14.93 m | 10.96 m | 14.93 m x 10.96 m |
| Main Level | Bathroom | 7.94 m | 7.78 m | 7.94 m x 7.78 m |
Interested?
Contact us for more information
No Favourites Found

The trademarks REALTOR®, REALTORS®, and the REALTOR® logo are controlled by The Canadian Real Estate Association (CREA) and identify real estate professionals who are members of CREA. The trademarks MLS®, Multiple Listing Service® and the associated logos are owned by The Canadian Real Estate Association (CREA) and identify the quality of services provided by real estate professionals who are members of CREA. The trademark DDF® is owned by The Canadian Real Estate Association (CREA) and identifies CREA's Data Distribution Facility (DDF®)
November 02 2025 12:40:38
Muskoka Haliburton Orillia – The Lakelands Association of REALTORS®
Real Broker Ontario Ltd

