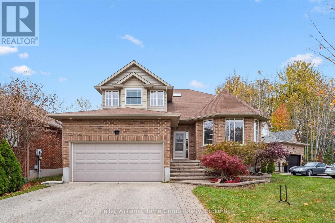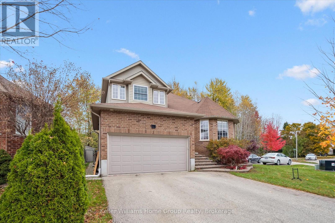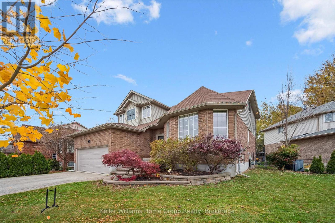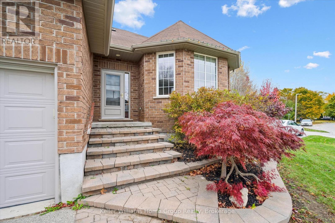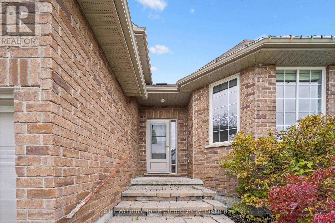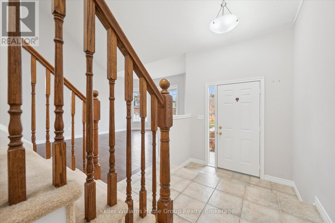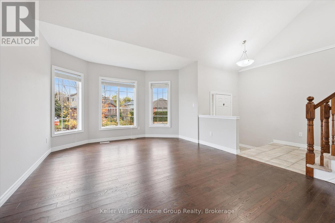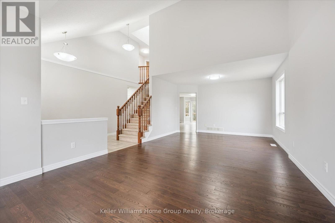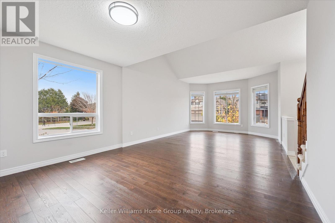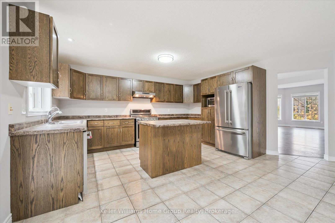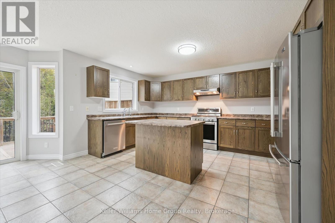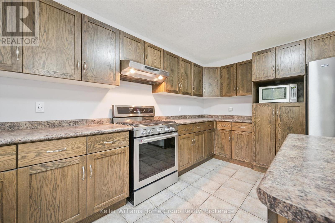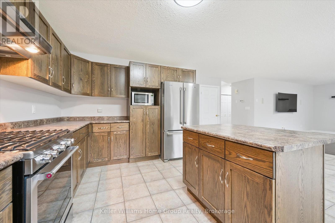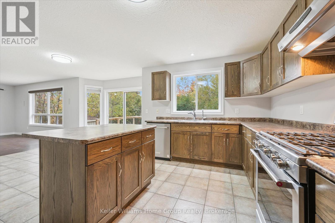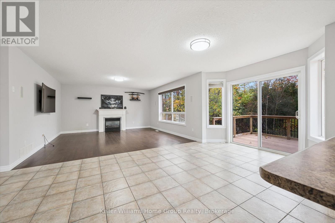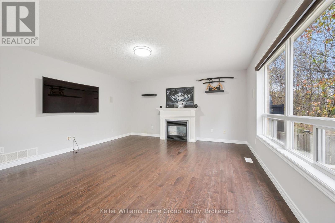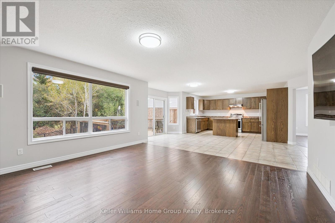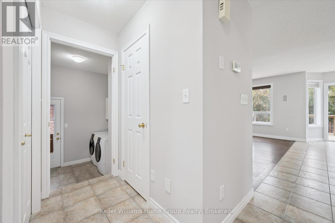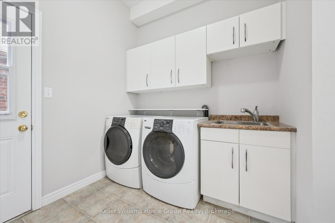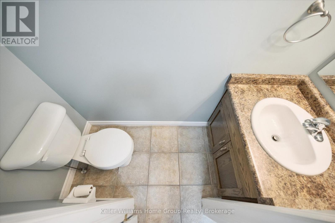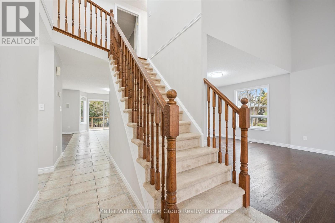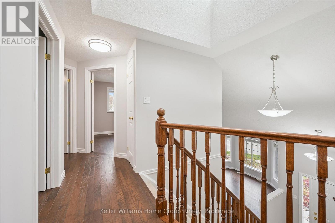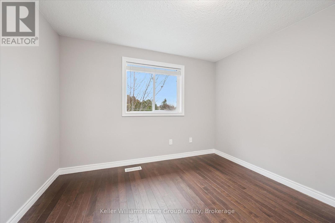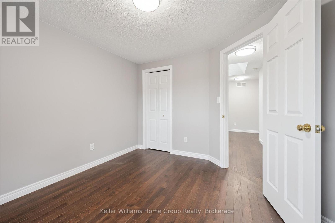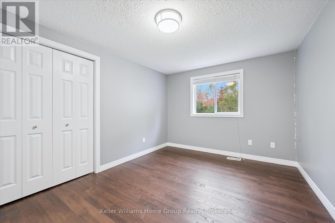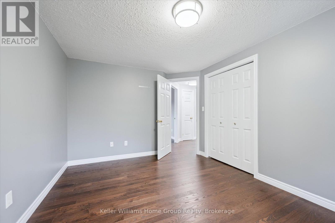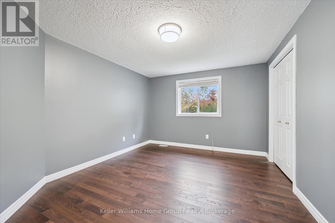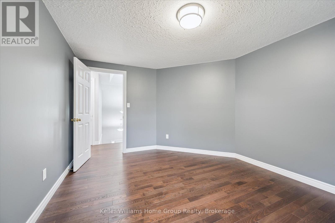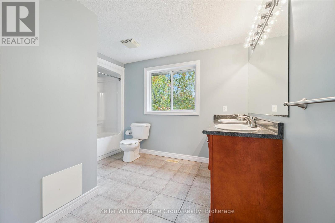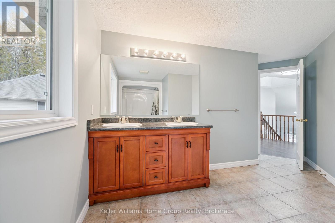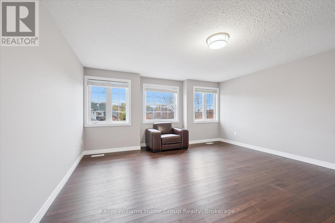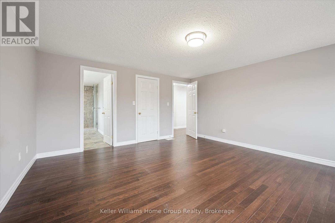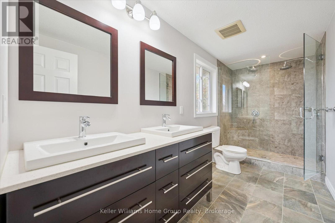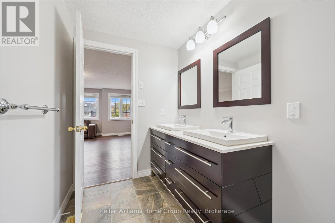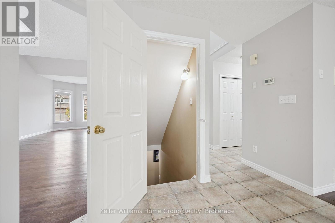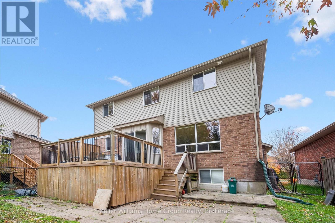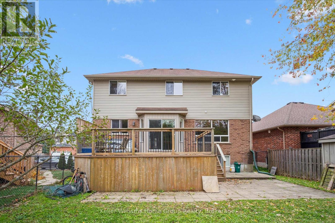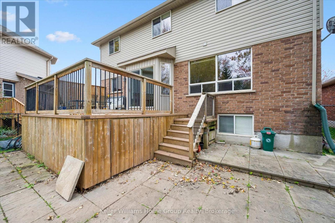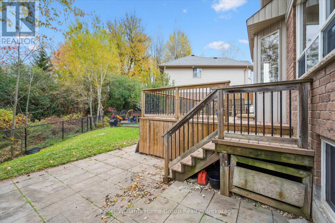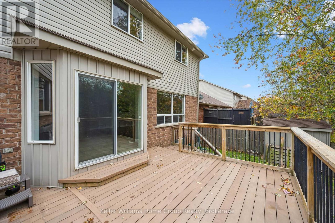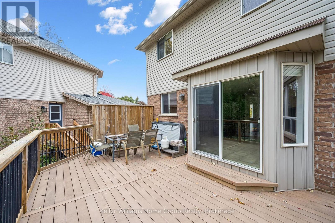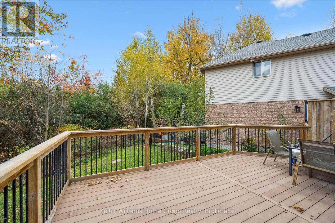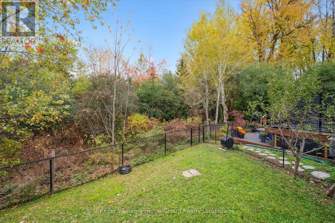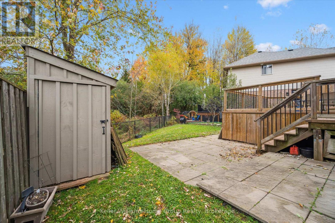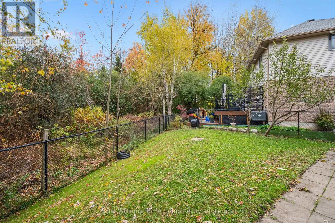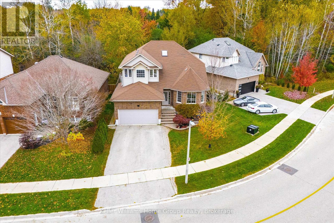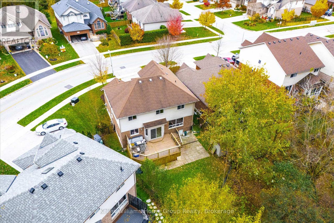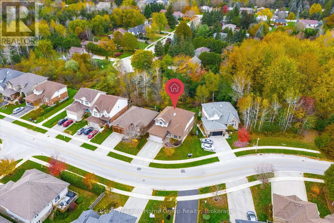LOADING
$1,149,900
Exceptional 4-Bedroom Family Home Backing Onto Green Space in Fergus. Welcome to this beautifully maintained 2,480 sq ft two-storey home, ideally situated on a premium lot backing onto green space for added privacy and serene views. The fully fenced backyard features a deck prepped for a hot tub, along with a garden shed for convenient outdoor storage. Inside, you'll find a well-designed layout offering formal living and dining areas, along with a spacious open-concept kitchen, breakfast area, and family room. The family room includes a cozy gas fireplace and walkout to the backyard deck, perfect for entertaining or relaxing year-round. Upstairs, the home boasts four generous bedrooms and hardwood and tile flooring throughout - with carpet only on the staircase for added comfort and safety. The lower level is a true entertainer's space, featuring a custom bar, built-ins, bookshelves, and projector setup - ideal for movie nights or game day gatherings. (Basement photos to be added soon - you won't want to miss this space!)Additional features include a double car attached garage with heat and extra storage, main floor laundry and a great location close to parks, trails, schools, and amenities. (id:13139)
Property Details
| MLS® Number | X12487307 |
| Property Type | Single Family |
| Community Name | Fergus |
| AmenitiesNearBy | Hospital, Schools, Park |
| CommunityFeatures | Community Centre, School Bus |
| EquipmentType | None |
| Features | Irregular Lot Size, Backs On Greenbelt, Conservation/green Belt, Sump Pump |
| ParkingSpaceTotal | 4 |
| RentalEquipmentType | None |
| Structure | Deck |
Building
| BathroomTotal | 4 |
| BedroomsAboveGround | 4 |
| BedroomsTotal | 4 |
| Age | 16 To 30 Years |
| Amenities | Fireplace(s) |
| Appliances | Garage Door Opener Remote(s), Water Heater, Water Softener, Dishwasher, Dryer, Stove, Wall Mounted Tv, Washer, Refrigerator |
| BasementDevelopment | Finished |
| BasementType | N/a (finished) |
| ConstructionStyleAttachment | Detached |
| CoolingType | Central Air Conditioning |
| ExteriorFinish | Brick |
| FireplacePresent | Yes |
| FireplaceTotal | 1 |
| FoundationType | Poured Concrete |
| HalfBathTotal | 1 |
| HeatingFuel | Natural Gas |
| HeatingType | Forced Air |
| StoriesTotal | 2 |
| SizeInterior | 2000 - 2500 Sqft |
| Type | House |
| UtilityWater | Municipal Water |
Parking
| Attached Garage | |
| Garage |
Land
| Acreage | No |
| LandAmenities | Hospital, Schools, Park |
| Sewer | Sanitary Sewer |
| SizeDepth | 101 Ft ,9 In |
| SizeFrontage | 70 Ft ,3 In |
| SizeIrregular | 70.3 X 101.8 Ft ; 70.33 X 101.83 X 43.79 X 106.35 |
| SizeTotalText | 70.3 X 101.8 Ft ; 70.33 X 101.83 X 43.79 X 106.35|under 1/2 Acre |
| ZoningDescription | R1c |
Rooms
| Level | Type | Length | Width | Dimensions |
|---|---|---|---|---|
| Second Level | Bedroom | 3.37 m | 4.39 m | 3.37 m x 4.39 m |
| Second Level | Primary Bedroom | 4.61 m | 5.07 m | 4.61 m x 5.07 m |
| Second Level | Bathroom | 4.17 m | 4.17 m | 4.17 m x 4.17 m |
| Second Level | Bathroom | 1.68 m | 4.31 m | 1.68 m x 4.31 m |
| Second Level | Bedroom | 3.11 m | 4.46 m | 3.11 m x 4.46 m |
| Second Level | Bedroom | 3.46 m | 3.22 m | 3.46 m x 3.22 m |
| Basement | Bathroom | 1.83 m | 2.22 m | 1.83 m x 2.22 m |
| Basement | Den | 5.95 m | 5.42 m | 5.95 m x 5.42 m |
| Basement | Recreational, Games Room | 6.64 m | 5.26 m | 6.64 m x 5.26 m |
| Basement | Utility Room | 5.47 m | 3.98 m | 5.47 m x 3.98 m |
| Main Level | Bathroom | 2.06 m | 0.83 m | 2.06 m x 0.83 m |
| Main Level | Dining Room | 3.16 m | 6.06 m | 3.16 m x 6.06 m |
| Main Level | Family Room | 4.55 m | 4.66 m | 4.55 m x 4.66 m |
| Main Level | Kitchen | 3.09 m | 4.66 m | 3.09 m x 4.66 m |
| Main Level | Laundry Room | 2.74 m | 2.66 m | 2.74 m x 2.66 m |
| Main Level | Living Room | 4.06 m | 7.88 m | 4.06 m x 7.88 m |
Utilities
| Cable | Available |
| Electricity | Installed |
| Sewer | Installed |
https://www.realtor.ca/real-estate/29043274/616-black-street-centre-wellington-fergus-fergus
Interested?
Contact us for more information
No Favourites Found

The trademarks REALTOR®, REALTORS®, and the REALTOR® logo are controlled by The Canadian Real Estate Association (CREA) and identify real estate professionals who are members of CREA. The trademarks MLS®, Multiple Listing Service® and the associated logos are owned by The Canadian Real Estate Association (CREA) and identify the quality of services provided by real estate professionals who are members of CREA. The trademark DDF® is owned by The Canadian Real Estate Association (CREA) and identifies CREA's Data Distribution Facility (DDF®)
November 02 2025 12:40:35
Muskoka Haliburton Orillia – The Lakelands Association of REALTORS®
Keller Williams Home Group Realty

