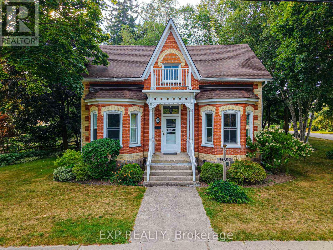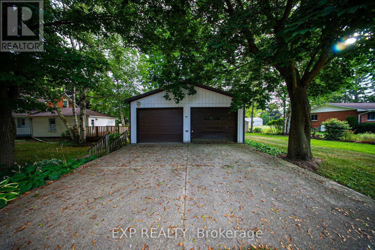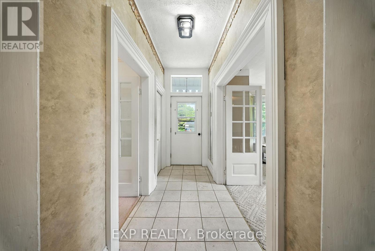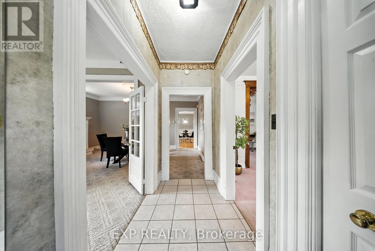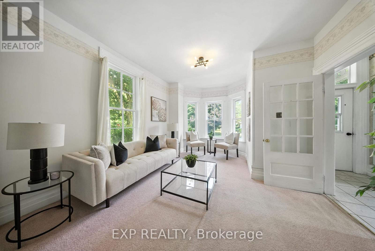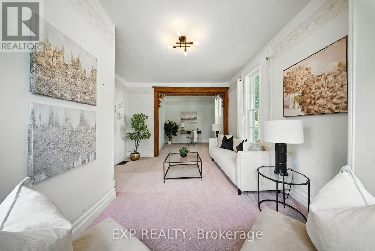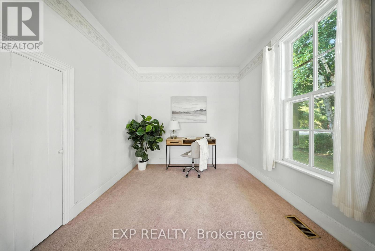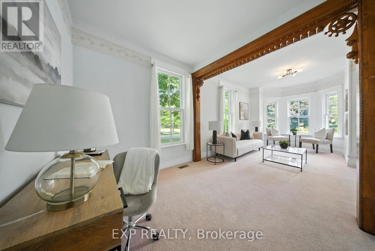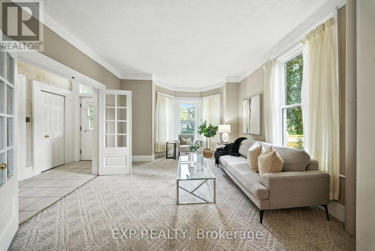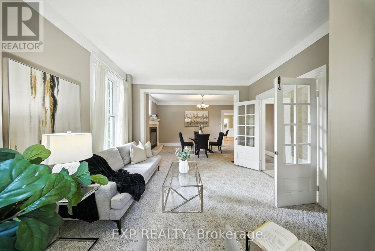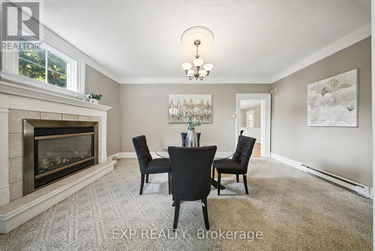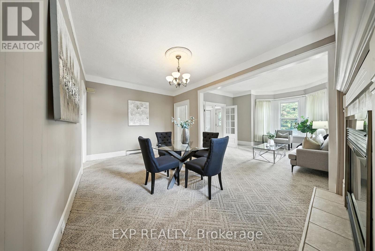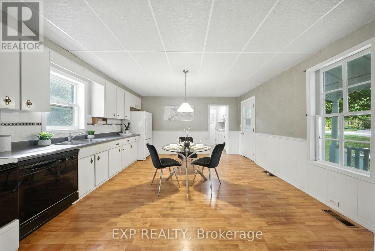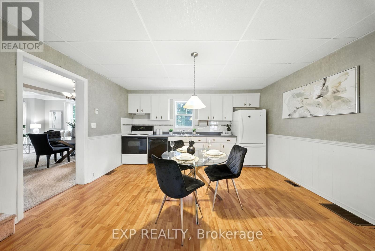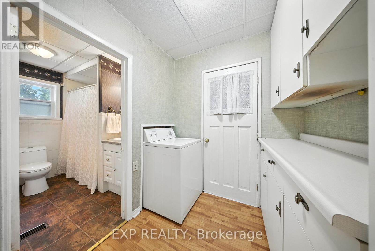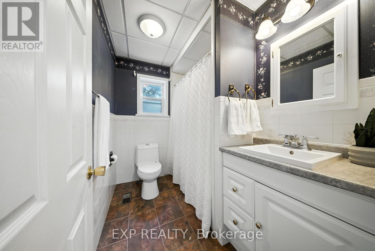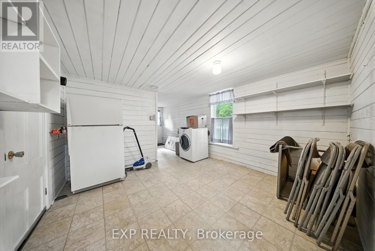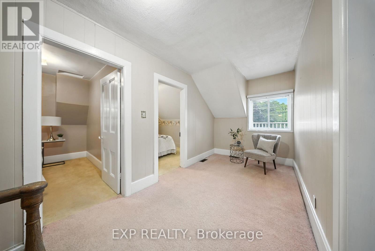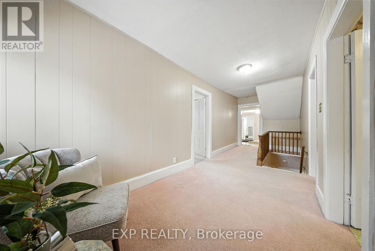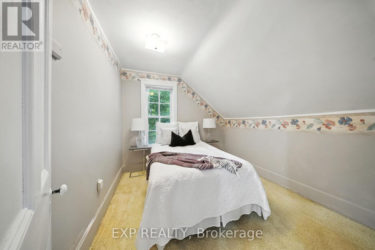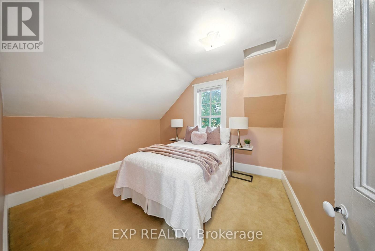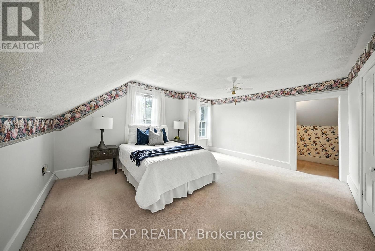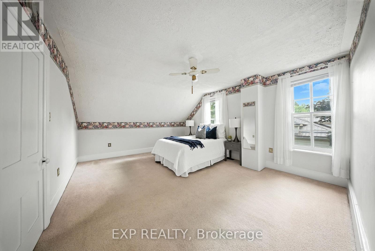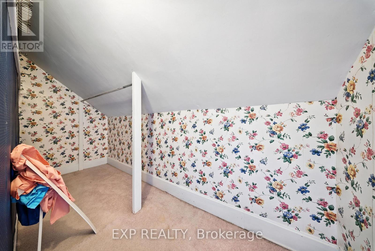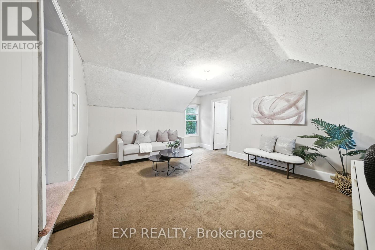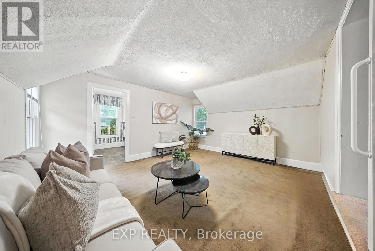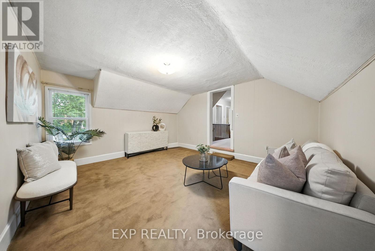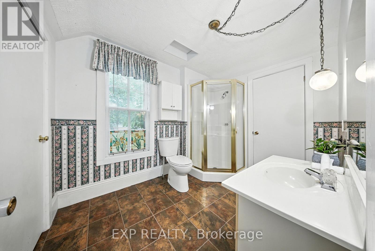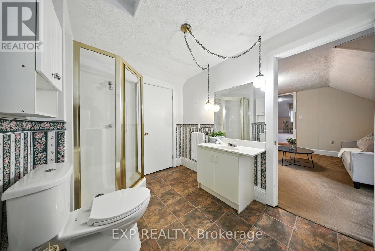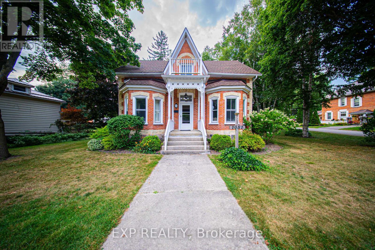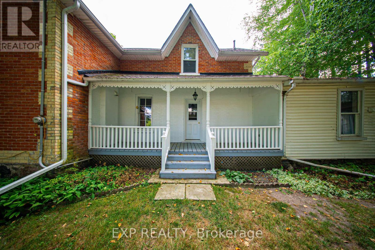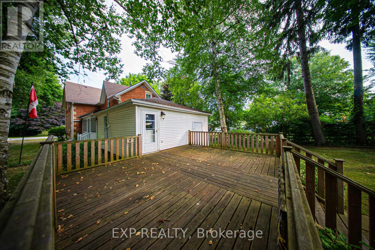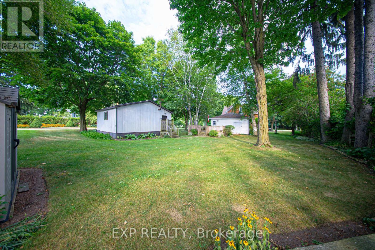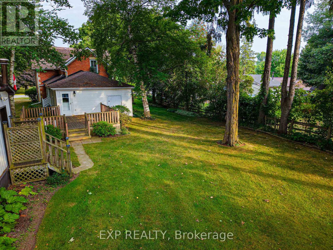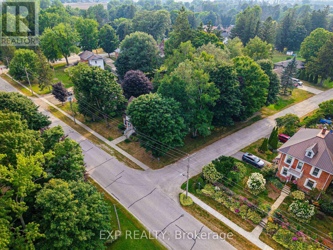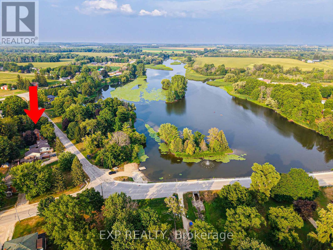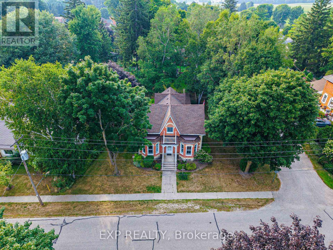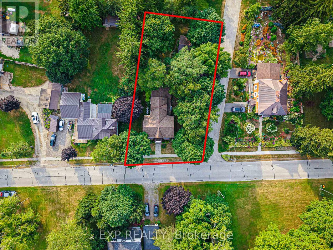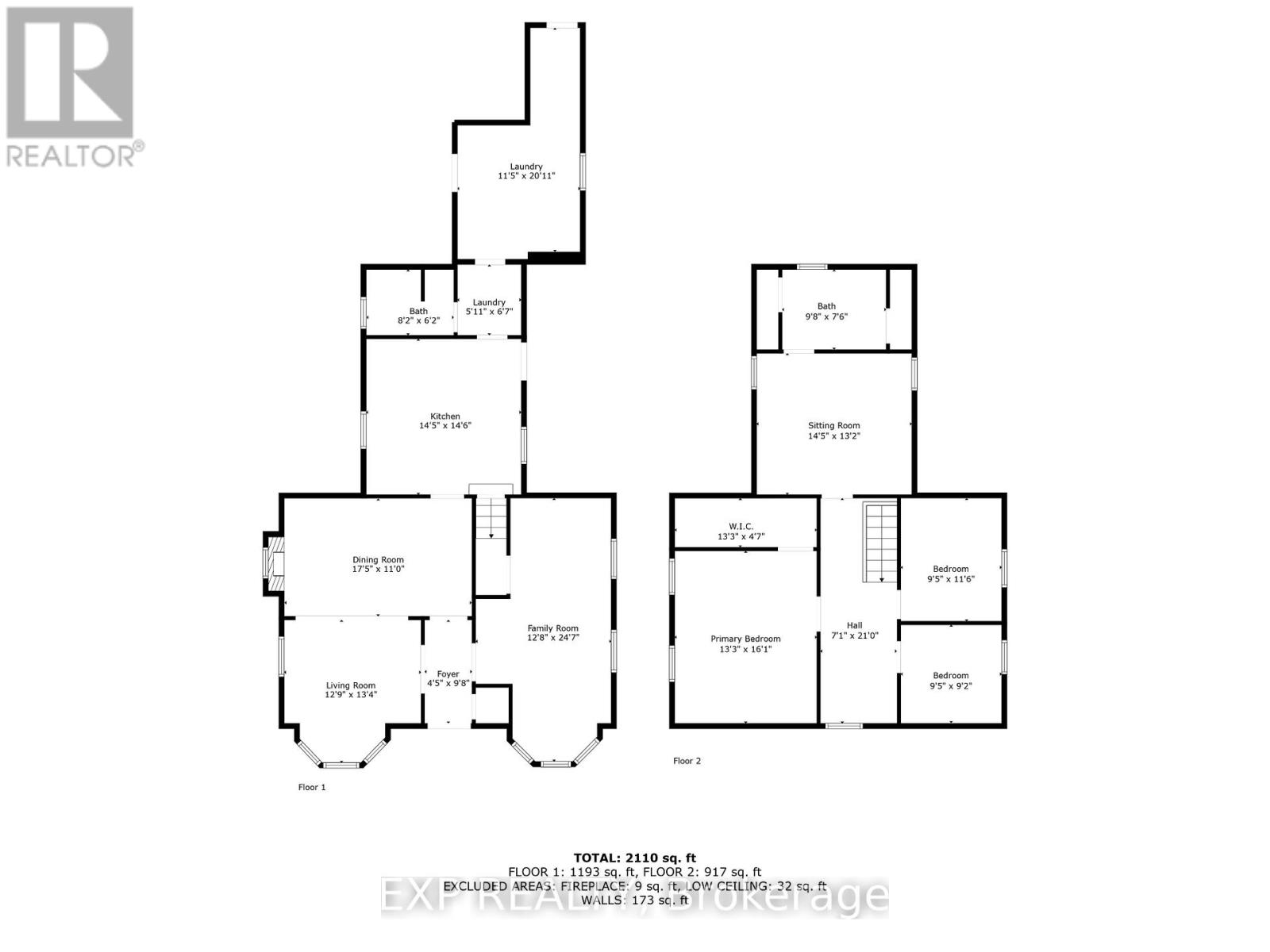LOADING
$474,900
Charming 1890 Century Home on an Oversized Corner Lot in Wroxeter! This 3-bedroom, 2-bathroom home offers timeless character with original woodwork and architectural details across 1 stories. The main floor is practical and well-laid out for daily living, consisting of a family room, living room, dining room, kitchen, and laundry while the upper level offers flexible space for bedrooms, an office, or more. Sitting on 0.32-acre lot (13,928 sq ft), this property boasts mature landscaping, endless potential for gardens or outdoor living, and a detached double car garage heated by a wood stove perfect for a workshop or year-round projects. A rare chance to own a piece of local history with room to grow update to your taste while preserving its original charm! (id:13139)
Property Details
| MLS® Number | X12361881 |
| Property Type | Single Family |
| Community Name | Howick |
| AmenitiesNearBy | Park, Place Of Worship, Schools |
| CommunityFeatures | School Bus |
| ParkingSpaceTotal | 6 |
Building
| BathroomTotal | 2 |
| BedroomsAboveGround | 4 |
| BedroomsTotal | 4 |
| Amenities | Fireplace(s) |
| Appliances | Dishwasher, Dryer, Stove, Washer, Refrigerator |
| BasementDevelopment | Unfinished |
| BasementType | Partial (unfinished) |
| ConstructionStyleAttachment | Detached |
| CoolingType | None |
| ExteriorFinish | Wood, Brick |
| FireplacePresent | Yes |
| FireplaceTotal | 1 |
| FoundationType | Brick, Poured Concrete |
| HeatingFuel | Propane |
| HeatingType | Forced Air |
| StoriesTotal | 2 |
| SizeInterior | 2000 - 2500 Sqft |
| Type | House |
| UtilityWater | Unknown, Drilled Well |
Parking
| Detached Garage | |
| Garage |
Land
| Acreage | No |
| LandAmenities | Park, Place Of Worship, Schools |
| Sewer | Septic System |
| SizeDepth | 170 Ft ,3 In |
| SizeFrontage | 84 Ft ,6 In |
| SizeIrregular | 84.5 X 170.3 Ft |
| SizeTotalText | 84.5 X 170.3 Ft |
| SurfaceWater | River/stream |
| ZoningDescription | Vr |
Rooms
| Level | Type | Length | Width | Dimensions |
|---|---|---|---|---|
| Second Level | Primary Bedroom | 3.96 m | 4.87 m | 3.96 m x 4.87 m |
| Second Level | Bedroom | 2.74 m | 2.89 m | 2.74 m x 2.89 m |
| Second Level | Bedroom | 2.89 m | 3.35 m | 2.89 m x 3.35 m |
| Second Level | Den | 3.96 m | 4.57 m | 3.96 m x 4.57 m |
| Main Level | Kitchen | 4.26 m | 4.26 m | 4.26 m x 4.26 m |
| Main Level | Living Room | 3.96 m | 7.31 m | 3.96 m x 7.31 m |
| Main Level | Laundry Room | 1.82 m | 1.82 m | 1.82 m x 1.82 m |
| Main Level | Dining Room | 3.7 m | 7.31 m | 3.7 m x 7.31 m |
| Main Level | Other | 3.65 m | 3.81 m | 3.65 m x 3.81 m |
Utilities
| Cable | Available |
| Electricity | Installed |
https://www.realtor.ca/real-estate/29052739/1051-gibson-street-howick-howick
Interested?
Contact us for more information
No Favourites Found

The trademarks REALTOR®, REALTORS®, and the REALTOR® logo are controlled by The Canadian Real Estate Association (CREA) and identify real estate professionals who are members of CREA. The trademarks MLS®, Multiple Listing Service® and the associated logos are owned by The Canadian Real Estate Association (CREA) and identify the quality of services provided by real estate professionals who are members of CREA. The trademark DDF® is owned by The Canadian Real Estate Association (CREA) and identifies CREA's Data Distribution Facility (DDF®)
October 31 2025 03:45:11
Muskoka Haliburton Orillia – The Lakelands Association of REALTORS®
Exp Realty

