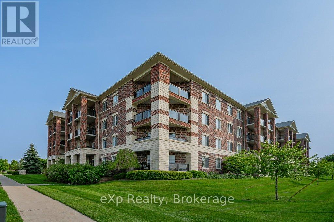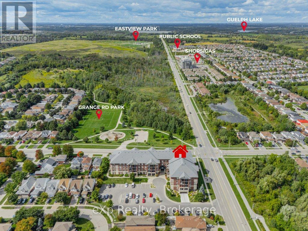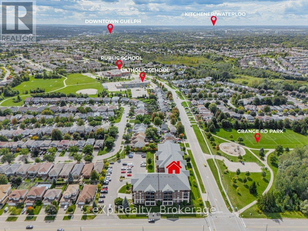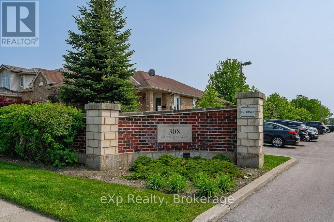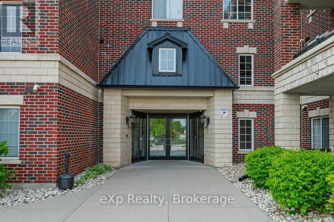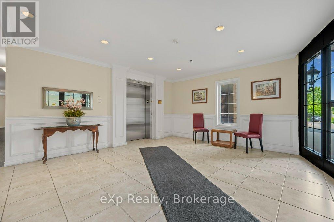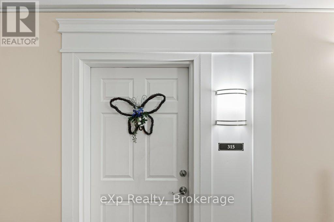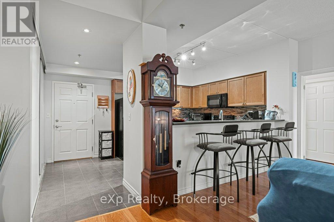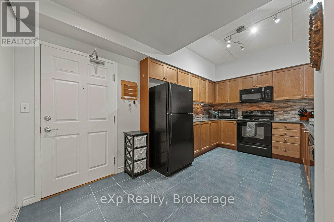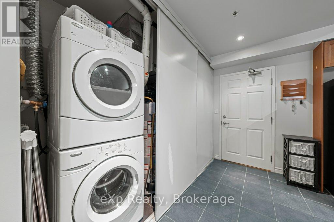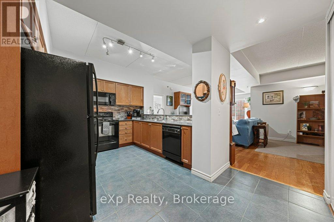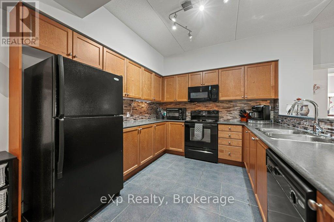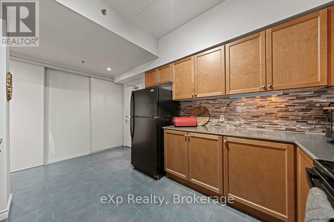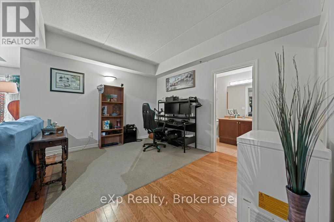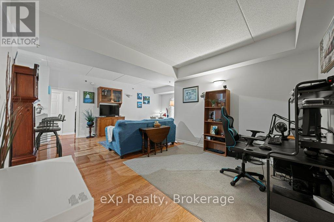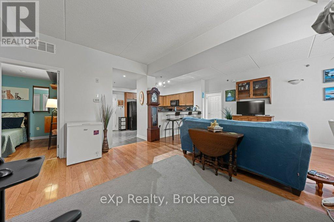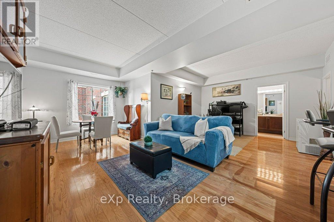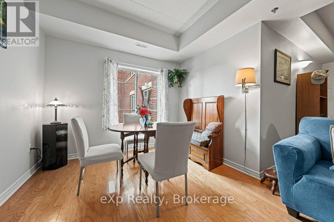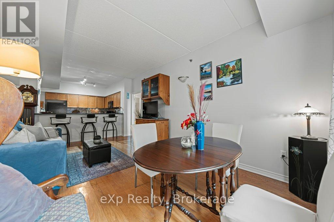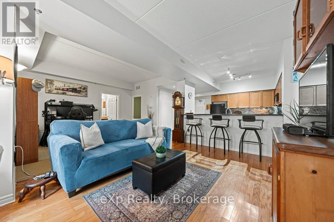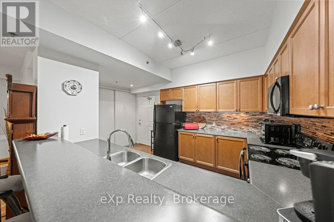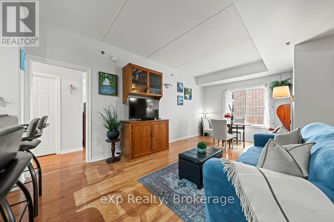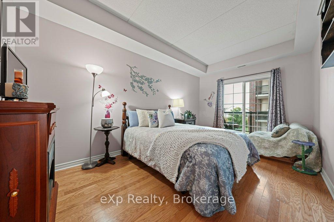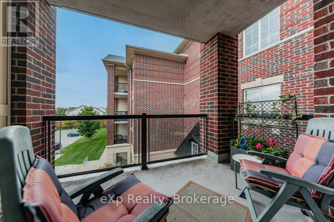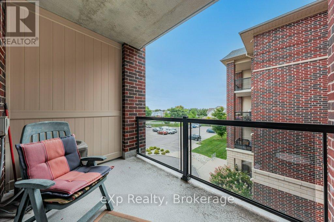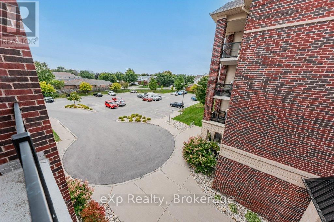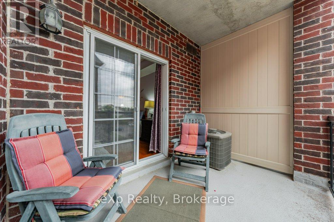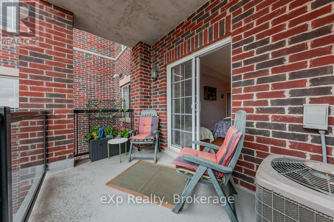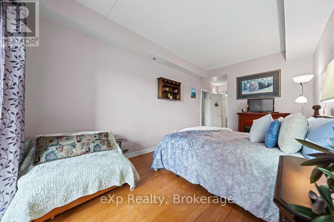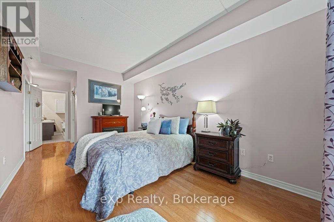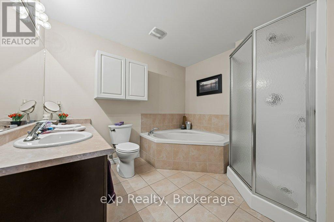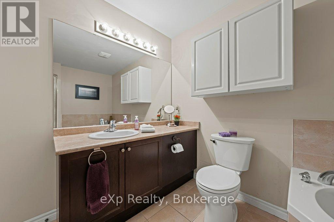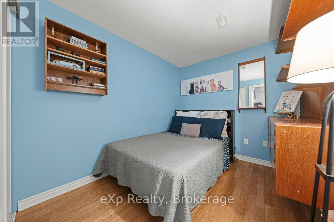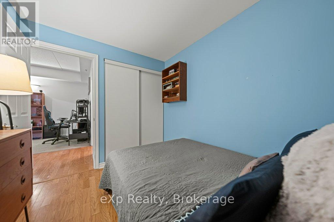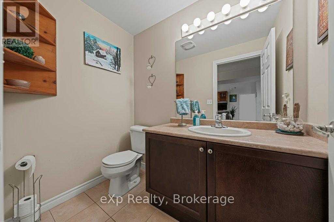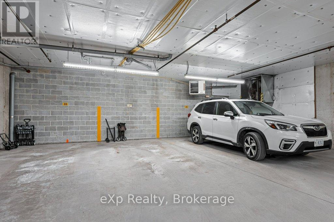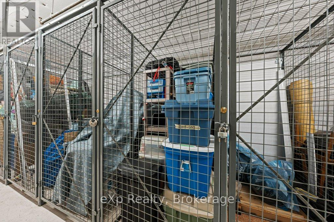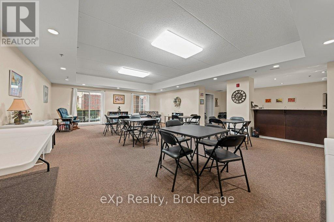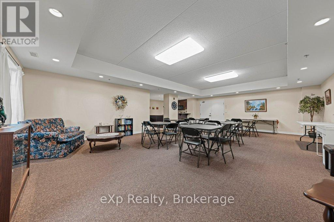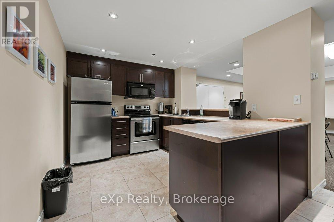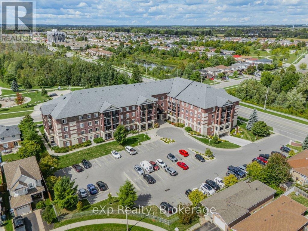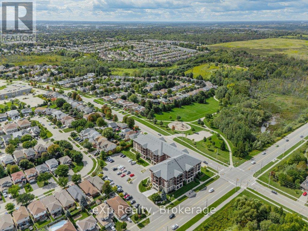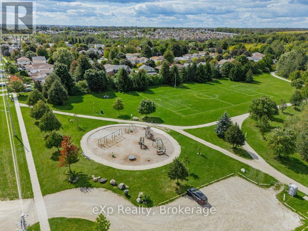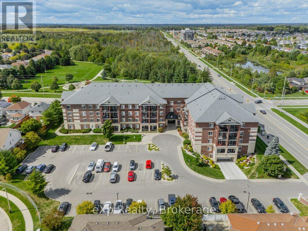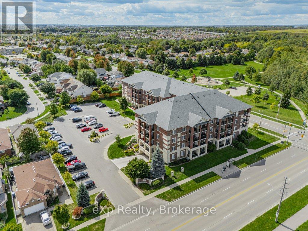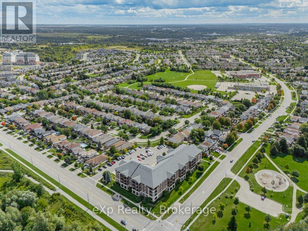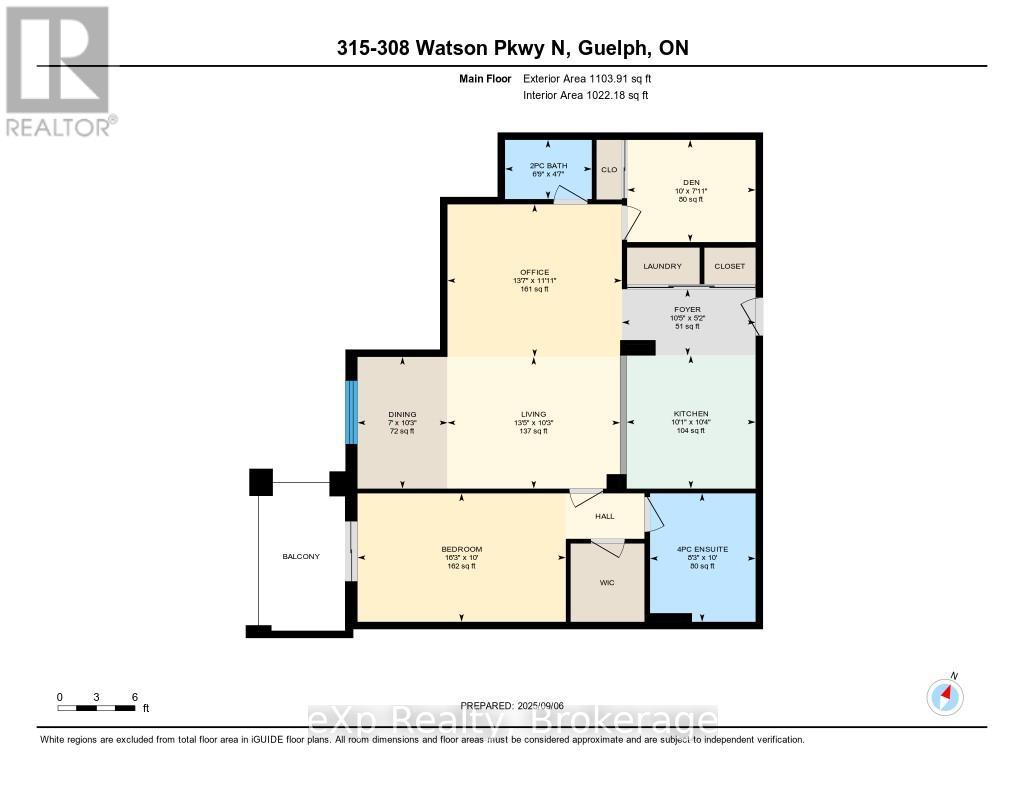LOADING
$475,000Maintenance, Water, Insurance, Parking, Common Area Maintenance
$501.11 Monthly
Maintenance, Water, Insurance, Parking, Common Area Maintenance
$501.11 MonthlySitting at over 1,100 sq ft, this one-bedroom plus den easily functions as a two-bedroom unit, features two bathrooms, and comes with an underground parking spot and storage locker. An inviting entranceway leads to the spacious kitchen, featuring ample cabinets, counter space, and a breakfast bar. Hardwood flooring in the living room, dining room, and leading into the primary bedroom, featuring a private covered balcony, walk-in closet, and ensuite bath with a stand-up shower and separate soaker tub. The den is being used as a second bedroom and also has hardwood floors and easy access to the second bathroom. In-suite laundry and low condo fees, which include water (centrally softened), make this super affordable living. The location features amazing walking trails, great schools, and parks! (id:13139)
Property Details
| MLS® Number | X12491608 |
| Property Type | Single Family |
| Community Name | Grange Road |
| AmenitiesNearBy | Park, Public Transit |
| CommunityFeatures | Pets Allowed With Restrictions |
| EquipmentType | Water Heater |
| Features | Conservation/green Belt, Balcony, In Suite Laundry |
| ParkingSpaceTotal | 1 |
| RentalEquipmentType | Water Heater |
Building
| BathroomTotal | 2 |
| BedroomsAboveGround | 1 |
| BedroomsBelowGround | 1 |
| BedroomsTotal | 2 |
| Age | 16 To 30 Years |
| Amenities | Visitor Parking, Party Room, Storage - Locker |
| Appliances | Water Heater, Dishwasher, Dryer, Hood Fan, Microwave, Stove, Washer, Refrigerator |
| BasementType | None |
| CoolingType | Central Air Conditioning |
| ExteriorFinish | Brick |
| HalfBathTotal | 1 |
| HeatingFuel | Natural Gas |
| HeatingType | Forced Air |
| SizeInterior | 1000 - 1199 Sqft |
| Type | Apartment |
Parking
| Underground | |
| Garage |
Land
| Acreage | No |
| LandAmenities | Park, Public Transit |
Rooms
| Level | Type | Length | Width | Dimensions |
|---|---|---|---|---|
| Main Level | Living Room | 4.1 m | 3.13 m | 4.1 m x 3.13 m |
| Main Level | Dining Room | 3.13 m | 2.14 m | 3.13 m x 2.14 m |
| Main Level | Kitchen | 3.16 m | 3.06 m | 3.16 m x 3.06 m |
| Main Level | Primary Bedroom | 4.94 m | 3.05 m | 4.94 m x 3.05 m |
| Main Level | Den | 3.05 m | 2.42 m | 3.05 m x 2.42 m |
| Main Level | Office | 4.14 m | 3.62 m | 4.14 m x 3.62 m |
https://www.realtor.ca/real-estate/29048637/315-308-watson-parkway-n-guelph-grange-road-grange-road
Interested?
Contact us for more information
No Favourites Found

The trademarks REALTOR®, REALTORS®, and the REALTOR® logo are controlled by The Canadian Real Estate Association (CREA) and identify real estate professionals who are members of CREA. The trademarks MLS®, Multiple Listing Service® and the associated logos are owned by The Canadian Real Estate Association (CREA) and identify the quality of services provided by real estate professionals who are members of CREA. The trademark DDF® is owned by The Canadian Real Estate Association (CREA) and identifies CREA's Data Distribution Facility (DDF®)
October 31 2025 01:31:38
Muskoka Haliburton Orillia – The Lakelands Association of REALTORS®
Exp Realty

