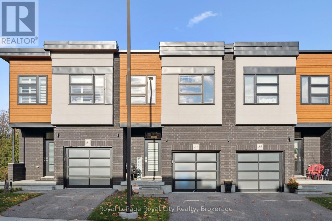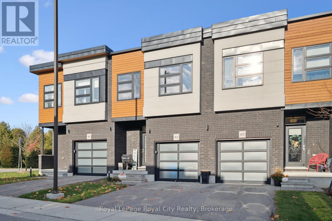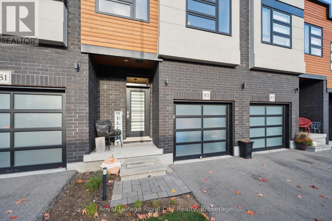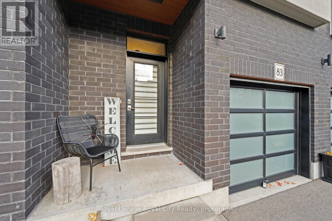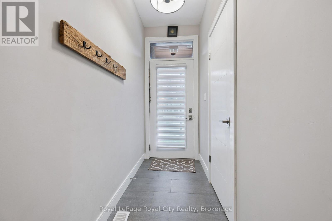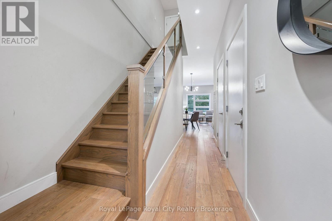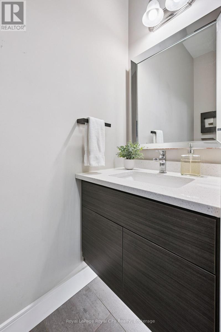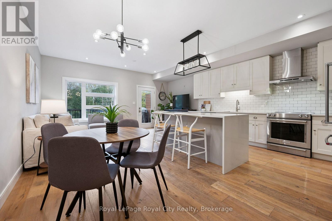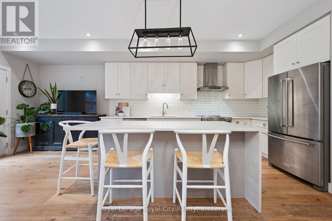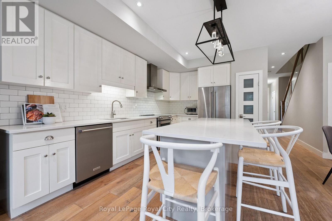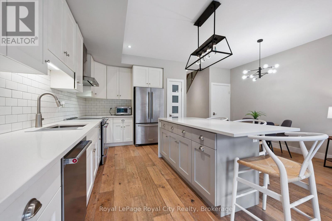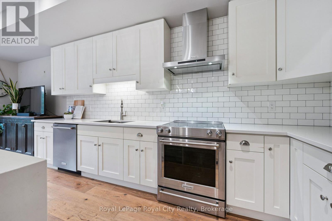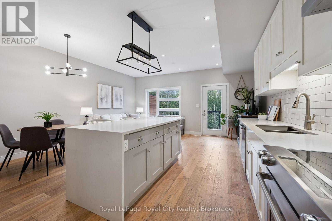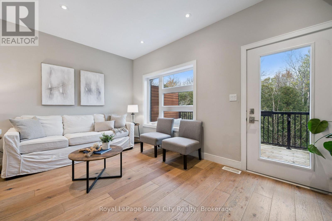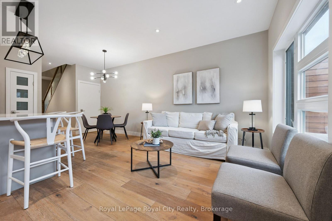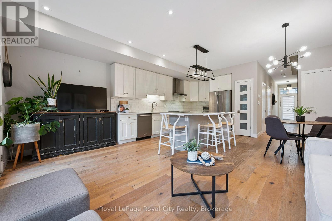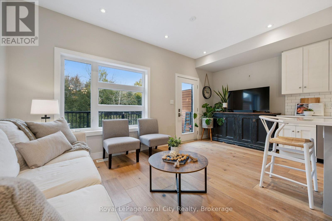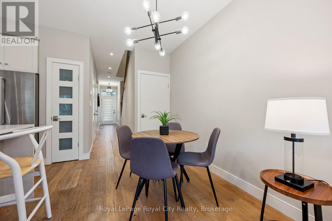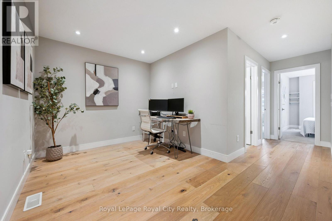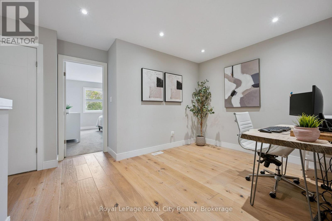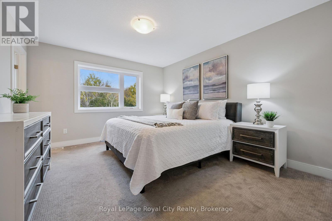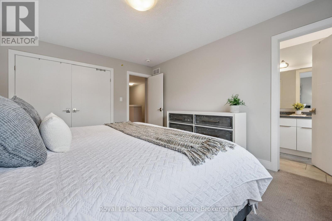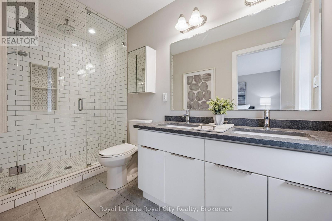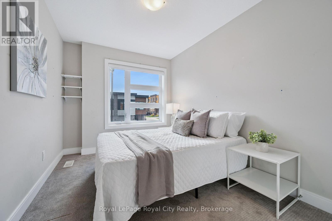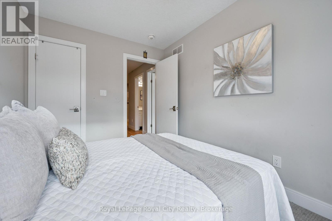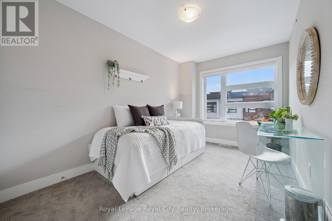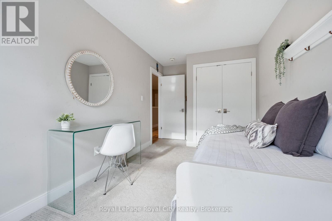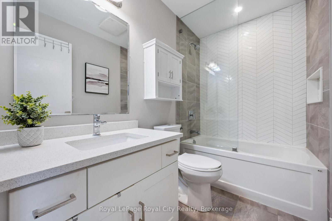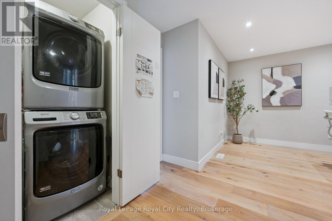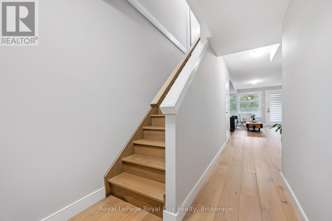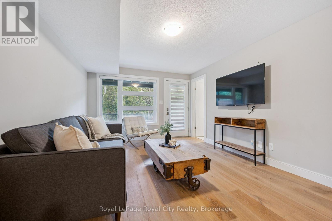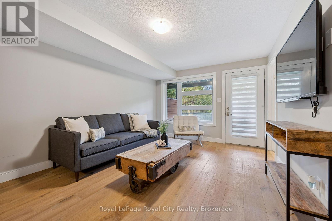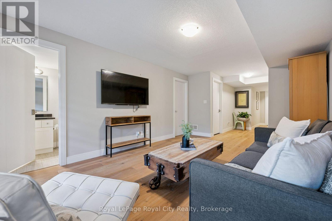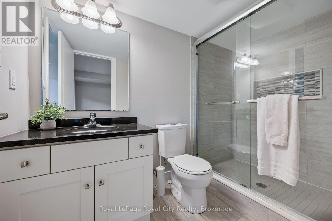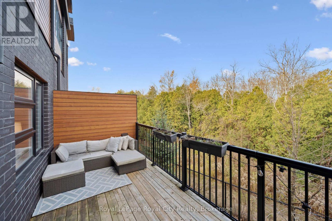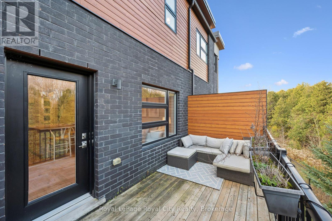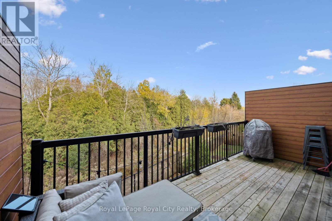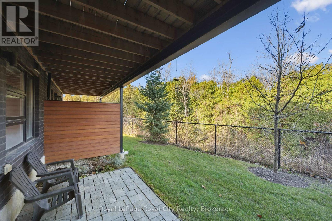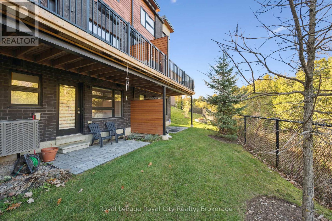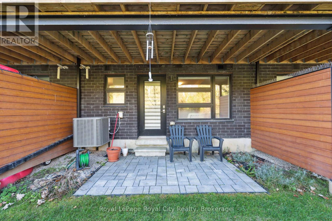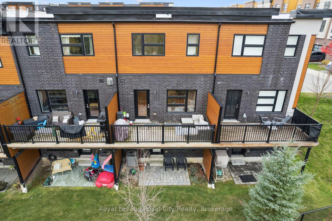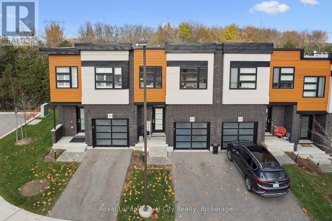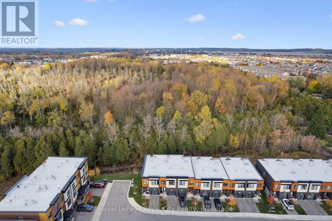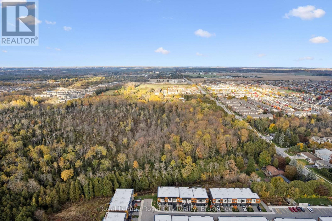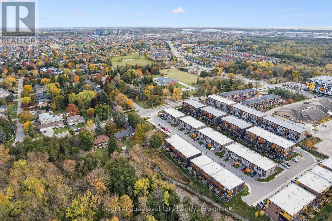LOADING
$879,900Maintenance, Common Area Maintenance, Parking
$300 Monthly
Maintenance, Common Area Maintenance, Parking
$300 MonthlyWelcome to #83-60 Arkell Road, an exceptional modern townhome tucked within an exclusive, private enclave of just a handful of homes. Backing onto a dense forest, this home offers rare privacy and a natural backdrop that feels miles away from city life-yet it's ideally located in Guelph's desirable South End, close to top-rated schools, public transit, and every amenity imaginable. With over 2,400 sq ft of living space, including a walk-out lower level, this home features 3 bedrooms and 3.5 bathrooms, plus a den/home office on the second floor. This unit is highly upgraded, with luxury vinyl plank flooring, LED pot lights, and stone surfaces throughout. The open-concept main floor is perfect for entertaining, with a spacious dining and living area that walks out to a private deck overlooking the forest. The chef-inspired kitchen features full-height cabinetry, high-end stainless steel appliances, and a quartz waterfall island that anchors the space. The upper landing includes a convenient laundry closet and a flex space that's ideal for an office, workout area, or reading nook. The primary suite enjoys a dedicated ensuite with a glass-enclosed shower and rain shower head, while two additional bedrooms share a stylish 4-piece bathroom. The finished walk-out basement provides even more living space with a full bathroom and a large recreation room that opens to a covered patio surrounded by nature. The cherry on top? This unit comes with a rare third parking space! This is the ideal home for a stylish couple, modern family, or investor who is looking to attract a high quality tenant. (id:13139)
Property Details
| MLS® Number | X12491428 |
| Property Type | Single Family |
| Community Name | Kortright East |
| AmenitiesNearBy | Golf Nearby, Park, Place Of Worship, Public Transit, Schools |
| CommunityFeatures | Pets Allowed With Restrictions |
| EquipmentType | Water Heater |
| Features | Conservation/green Belt, In Suite Laundry |
| ParkingSpaceTotal | 2 |
| RentalEquipmentType | Water Heater |
Building
| BathroomTotal | 4 |
| BedroomsAboveGround | 3 |
| BedroomsTotal | 3 |
| Amenities | Visitor Parking |
| Appliances | Garage Door Opener Remote(s), Dishwasher, Dryer, Garage Door Opener, Hood Fan, Washer, Window Coverings, Refrigerator |
| BasementDevelopment | Finished |
| BasementFeatures | Walk Out |
| BasementType | Full, N/a (finished), N/a |
| CoolingType | Central Air Conditioning |
| ExteriorFinish | Brick, Stucco |
| FireProtection | Alarm System, Security Guard, Smoke Detectors |
| FoundationType | Poured Concrete |
| HalfBathTotal | 1 |
| HeatingFuel | Natural Gas |
| HeatingType | Forced Air |
| StoriesTotal | 2 |
| SizeInterior | 1600 - 1799 Sqft |
| Type | Row / Townhouse |
Parking
| Attached Garage | |
| Garage |
Land
| Acreage | No |
| LandAmenities | Golf Nearby, Park, Place Of Worship, Public Transit, Schools |
Rooms
| Level | Type | Length | Width | Dimensions |
|---|---|---|---|---|
| Second Level | Bathroom | 2.58 m | 1.52 m | 2.58 m x 1.52 m |
| Second Level | Bathroom | 1.51 m | 3.45 m | 1.51 m x 3.45 m |
| Second Level | Bedroom | 2.59 m | 3.6 m | 2.59 m x 3.6 m |
| Second Level | Bedroom | 2.58 m | 4.72 m | 2.58 m x 4.72 m |
| Second Level | Office | 2.55 m | 2.73 m | 2.55 m x 2.73 m |
| Second Level | Primary Bedroom | 3.68 m | 4.38 m | 3.68 m x 4.38 m |
| Basement | Bathroom | 1.5 m | 2.81 m | 1.5 m x 2.81 m |
| Basement | Cold Room | 1.85 m | 2.33 m | 1.85 m x 2.33 m |
| Basement | Recreational, Games Room | 3.41 m | 4.92 m | 3.41 m x 4.92 m |
| Main Level | Bathroom | 0.79 m | 2.17 m | 0.79 m x 2.17 m |
| Main Level | Dining Room | 2.06 m | 3.93 m | 2.06 m x 3.93 m |
| Main Level | Kitchen | 3.23 m | 4.56 m | 3.23 m x 4.56 m |
| Main Level | Living Room | 5.29 m | 2.15 m | 5.29 m x 2.15 m |
https://www.realtor.ca/real-estate/29048479/83-60-arkell-road-guelph-kortright-east-kortright-east
Interested?
Contact us for more information
No Favourites Found

The trademarks REALTOR®, REALTORS®, and the REALTOR® logo are controlled by The Canadian Real Estate Association (CREA) and identify real estate professionals who are members of CREA. The trademarks MLS®, Multiple Listing Service® and the associated logos are owned by The Canadian Real Estate Association (CREA) and identify the quality of services provided by real estate professionals who are members of CREA. The trademark DDF® is owned by The Canadian Real Estate Association (CREA) and identifies CREA's Data Distribution Facility (DDF®)
November 23 2025 12:40:21
Muskoka Haliburton Orillia – The Lakelands Association of REALTORS®
Royal LePage Royal City Realty

