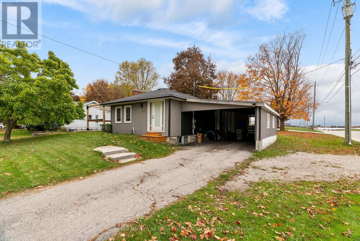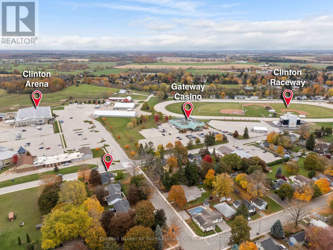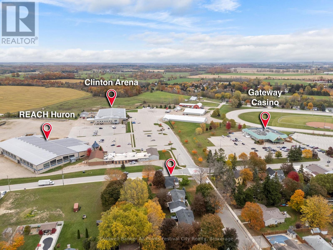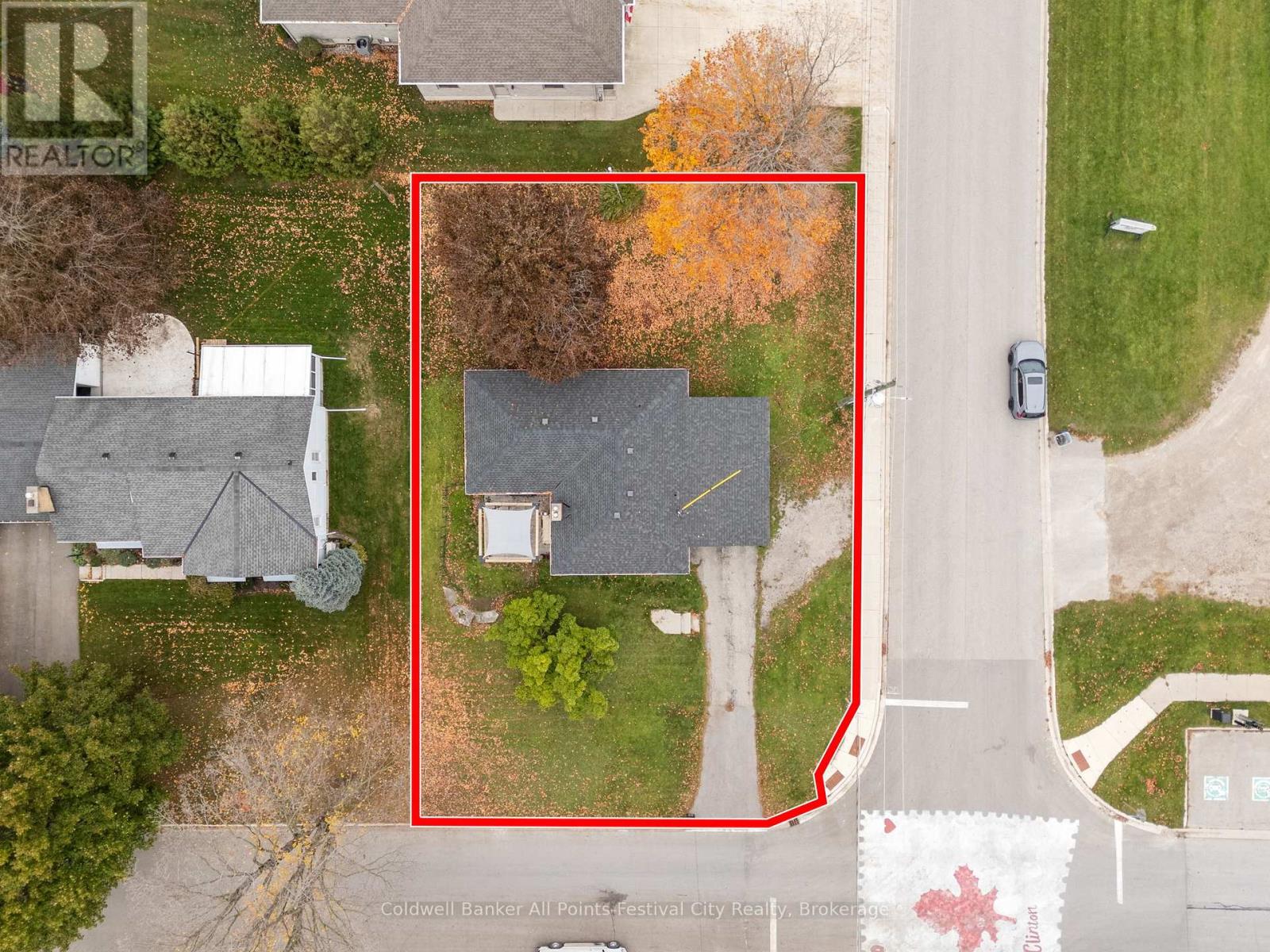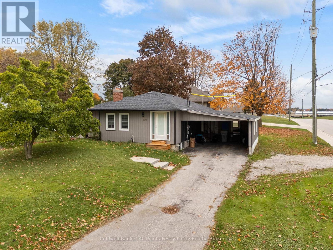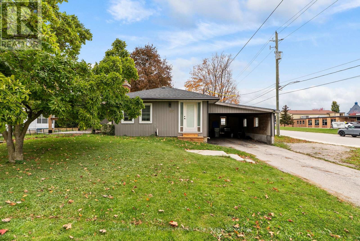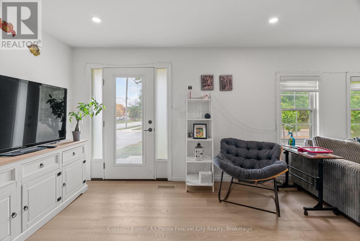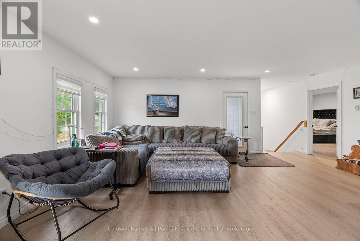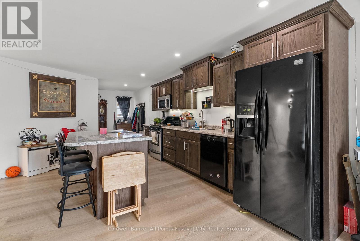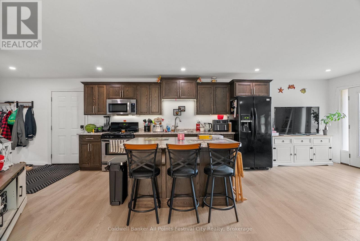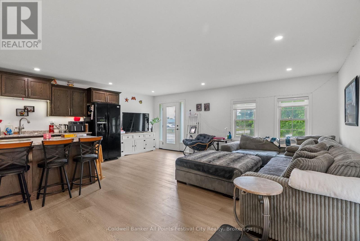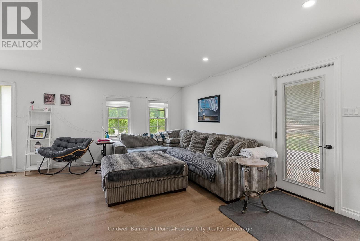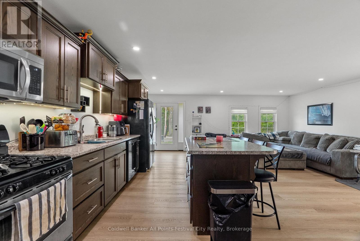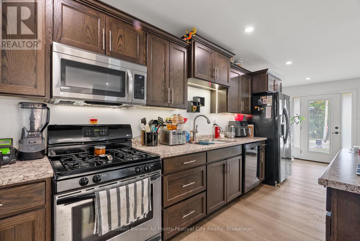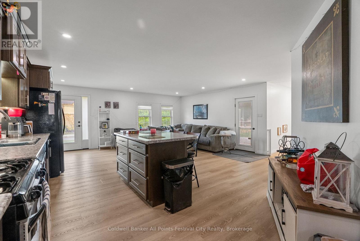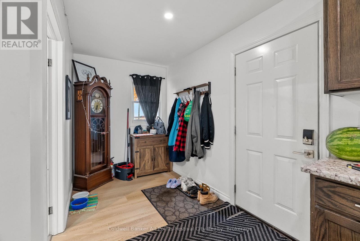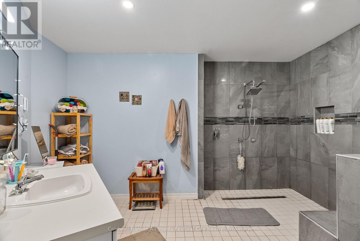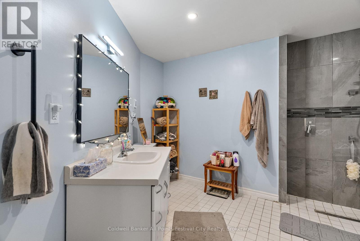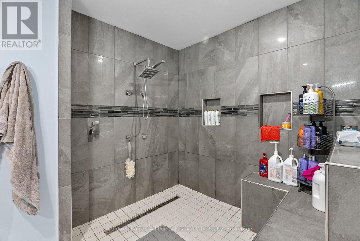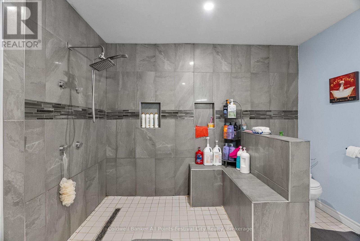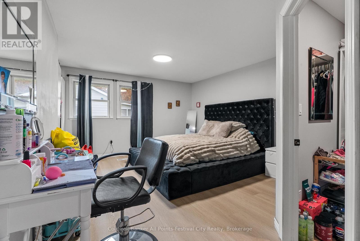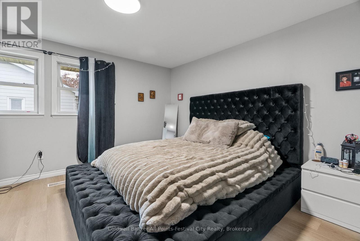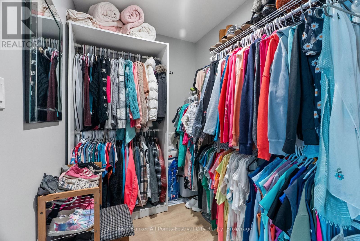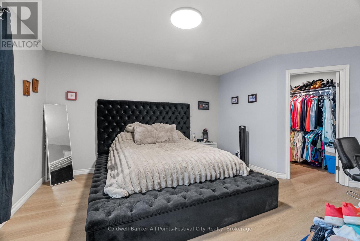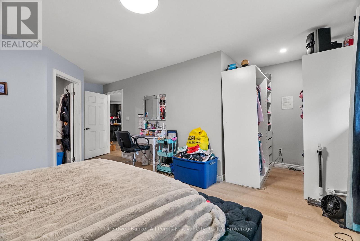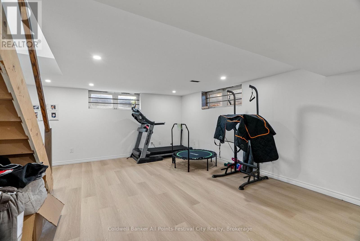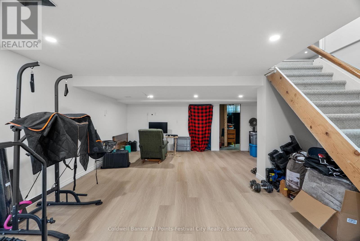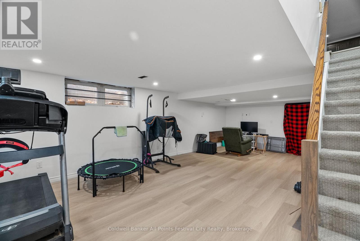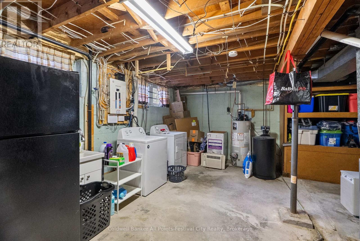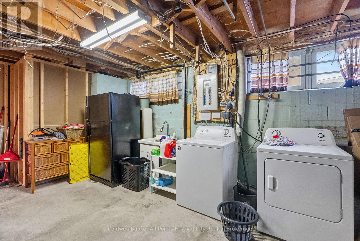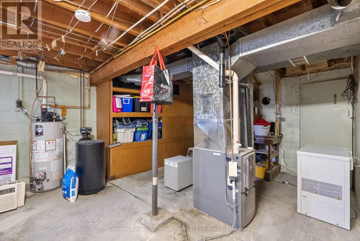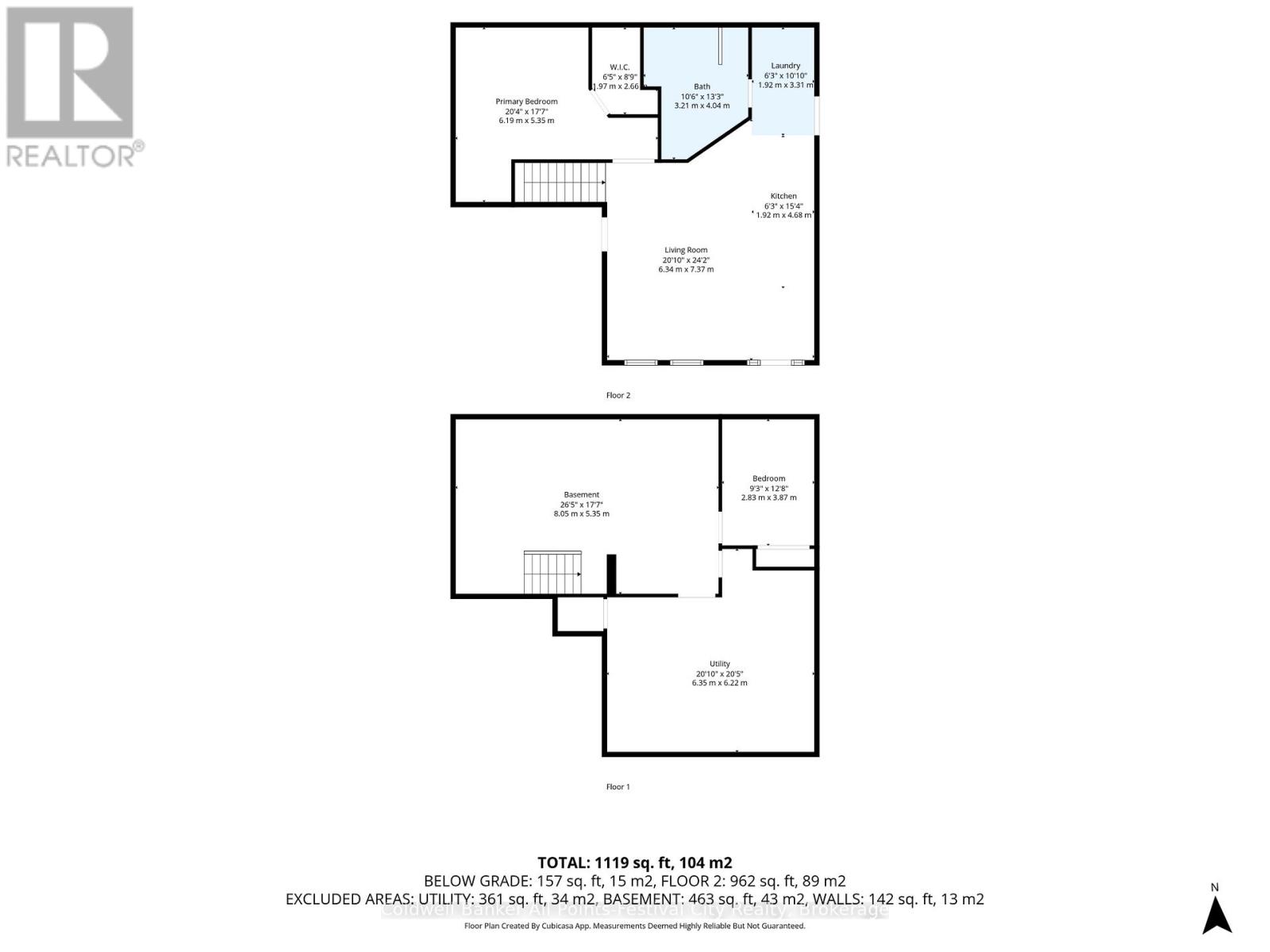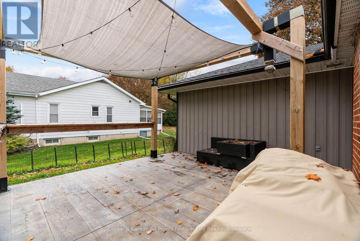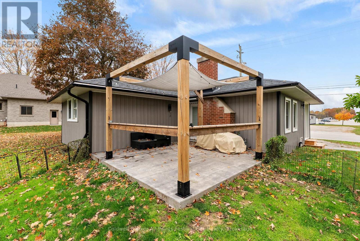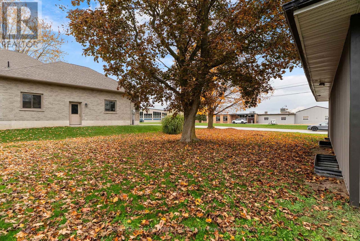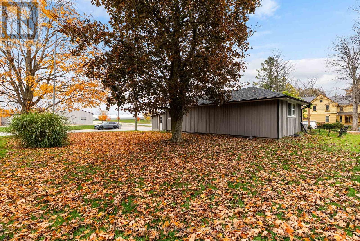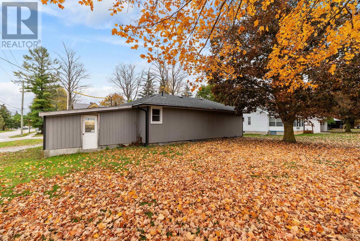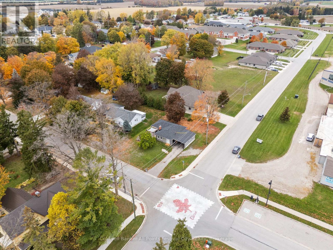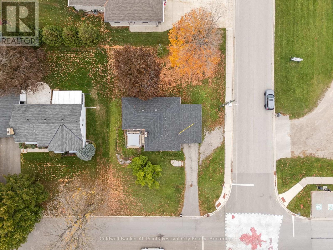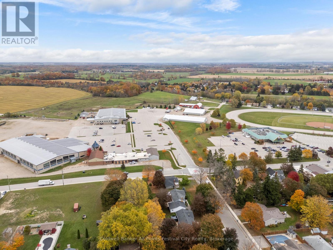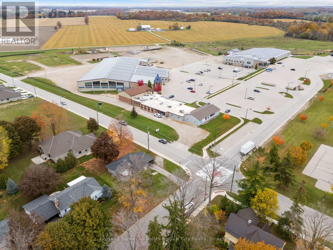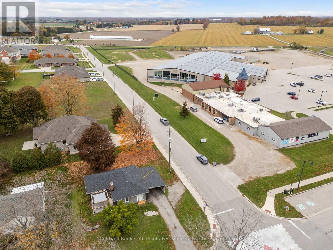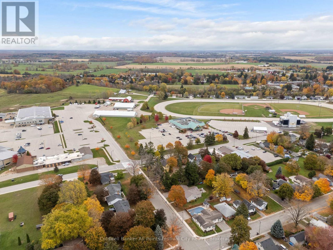LOADING
$389,900
Welcome to 69 Whitehead St, Clinton! A great starter, retirement or investment property. With an open concept layout, this home has had many updates throughout. Offering a spacious main floor setup with large bathroom, bedroom and beautiful kitchen with island and natural light pouring in the picture window. You'll find great additional living space downstairs plus the second bedroom, laundry and storage. Outside you'll enjoy the private patio area - perfect for hosting friends and family. Located in a mature neighbourhood with recreation centre and park spaces just across the street. Call today for more information on this great property. (id:13139)
Property Details
| MLS® Number | X12496478 |
| Property Type | Single Family |
| Community Name | Clinton |
| AmenitiesNearBy | Hospital, Park, Place Of Worship |
| CommunityFeatures | Community Centre |
| Features | Conservation/green Belt |
| ParkingSpaceTotal | 4 |
| Structure | Deck |
Building
| BathroomTotal | 1 |
| BedroomsAboveGround | 2 |
| BedroomsTotal | 2 |
| Age | 51 To 99 Years |
| Appliances | Water Heater, Water Meter |
| ArchitecturalStyle | Bungalow |
| BasementType | Partial |
| ConstructionStyleAttachment | Detached |
| CoolingType | None |
| ExteriorFinish | Vinyl Siding |
| FoundationType | Block |
| HeatingFuel | Natural Gas |
| HeatingType | Forced Air |
| StoriesTotal | 1 |
| SizeInterior | 700 - 1100 Sqft |
| Type | House |
| UtilityWater | Municipal Water |
Parking
| Carport | |
| Garage | |
| Covered |
Land
| Acreage | No |
| LandAmenities | Hospital, Park, Place Of Worship |
| Sewer | Sanitary Sewer |
| SizeDepth | 110 Ft ,1 In |
| SizeFrontage | 73 Ft ,3 In |
| SizeIrregular | 73.3 X 110.1 Ft |
| SizeTotalText | 73.3 X 110.1 Ft|under 1/2 Acre |
| ZoningDescription | R1 |
Rooms
| Level | Type | Length | Width | Dimensions |
|---|---|---|---|---|
| Basement | Utility Room | 6.35 m | 6.22 m | 6.35 m x 6.22 m |
| Basement | Bedroom 2 | 2.83 m | 3.87 m | 2.83 m x 3.87 m |
| Basement | Recreational, Games Room | 8.05 m | 5.35 m | 8.05 m x 5.35 m |
| Main Level | Living Room | 6.34 m | 7.37 m | 6.34 m x 7.37 m |
| Main Level | Kitchen | 1.92 m | 4.68 m | 1.92 m x 4.68 m |
| Main Level | Bathroom | 3.21 m | 4.04 m | 3.21 m x 4.04 m |
| Main Level | Primary Bedroom | 6.19 m | 5.35 m | 6.19 m x 5.35 m |
https://www.realtor.ca/real-estate/29053475/69-whitehead-street-central-huron-clinton-clinton
Interested?
Contact us for more information
No Favourites Found

The trademarks REALTOR®, REALTORS®, and the REALTOR® logo are controlled by The Canadian Real Estate Association (CREA) and identify real estate professionals who are members of CREA. The trademarks MLS®, Multiple Listing Service® and the associated logos are owned by The Canadian Real Estate Association (CREA) and identify the quality of services provided by real estate professionals who are members of CREA. The trademark DDF® is owned by The Canadian Real Estate Association (CREA) and identifies CREA's Data Distribution Facility (DDF®)
October 31 2025 05:27:36
Muskoka Haliburton Orillia – The Lakelands Association of REALTORS®
Coldwell Banker All Points-Festival City Realty

