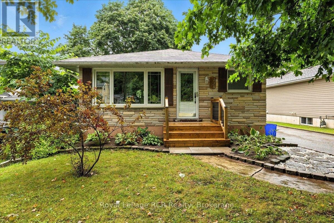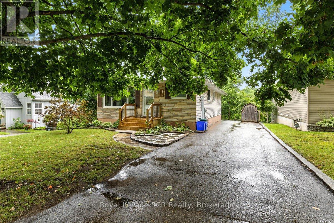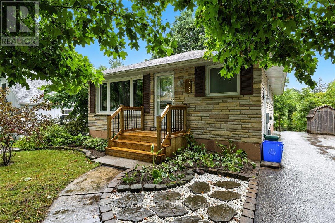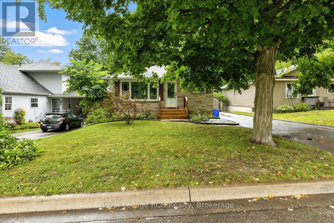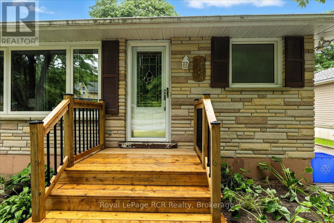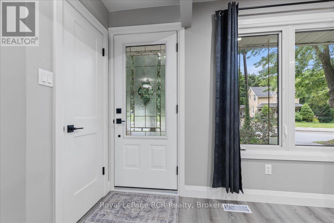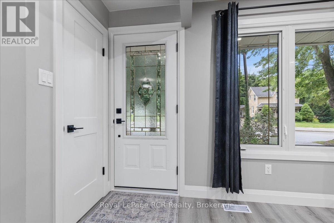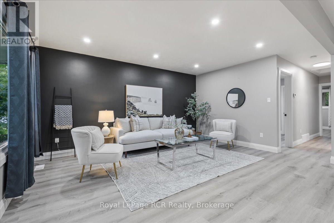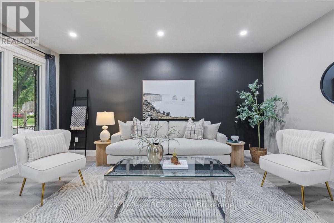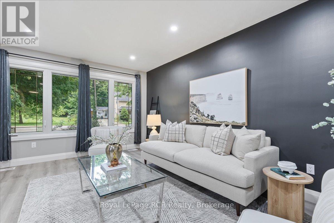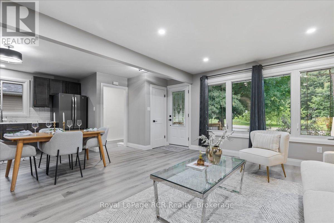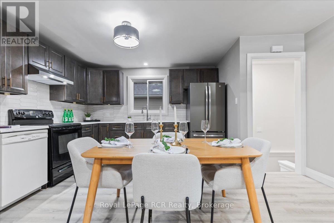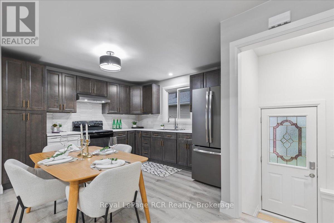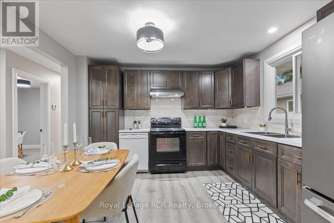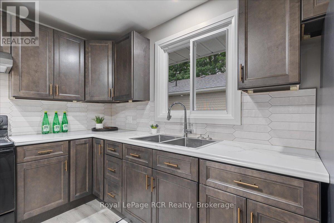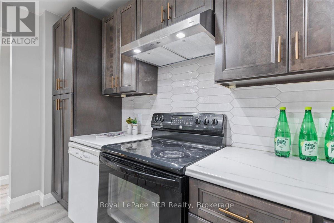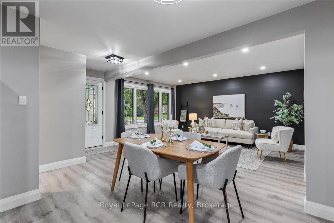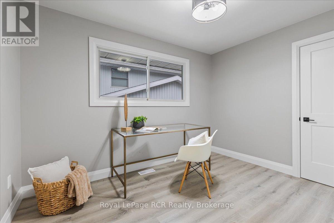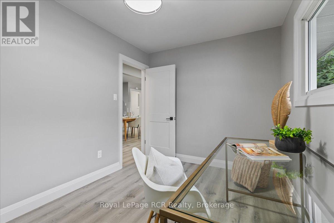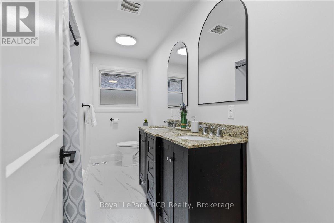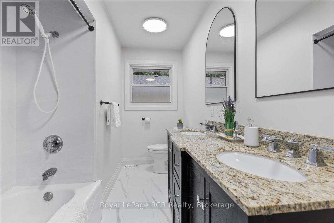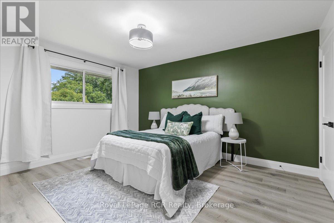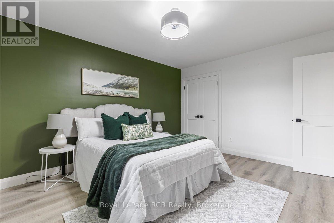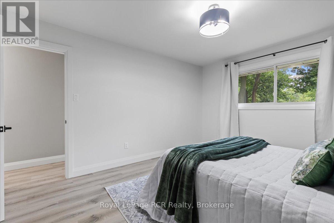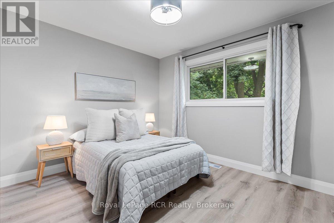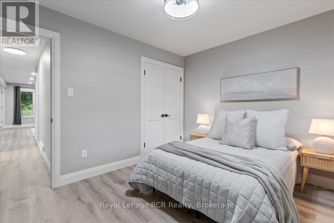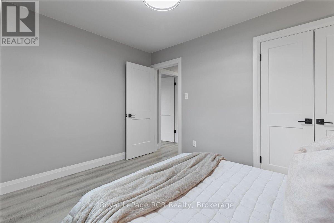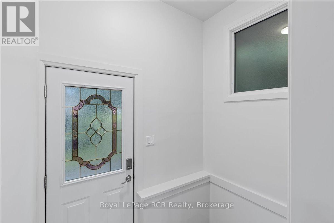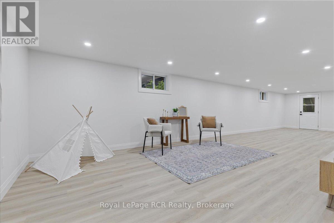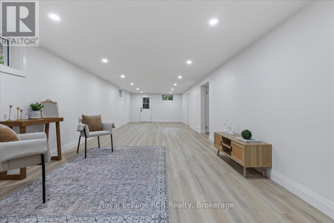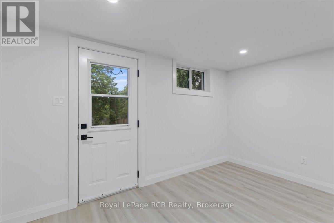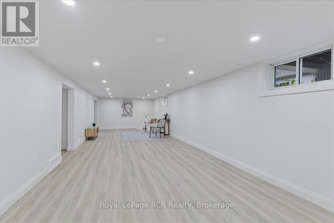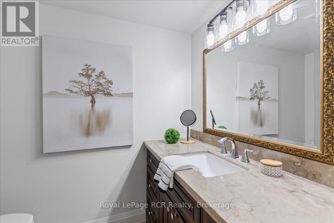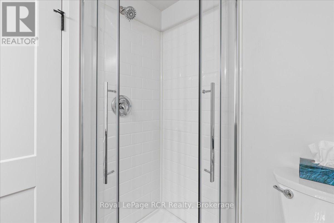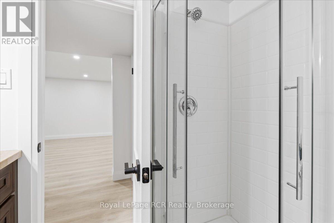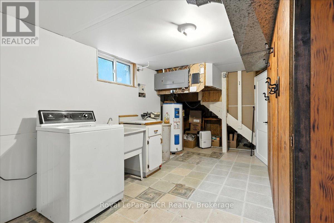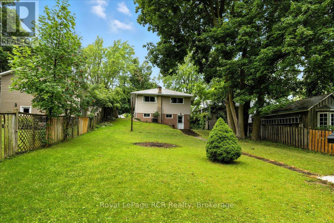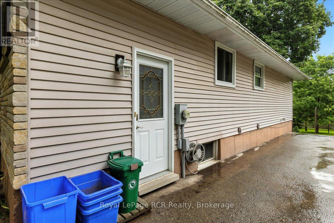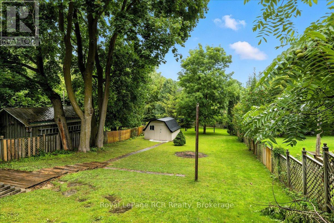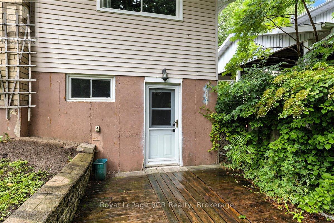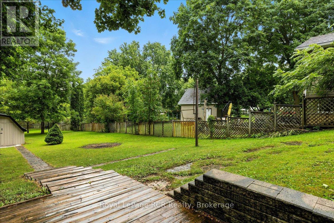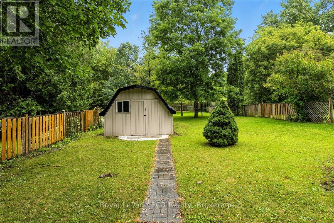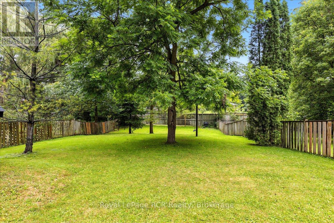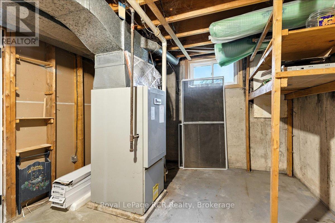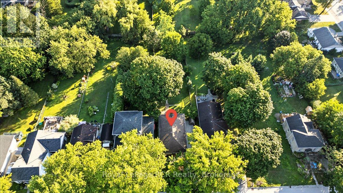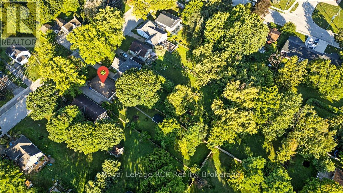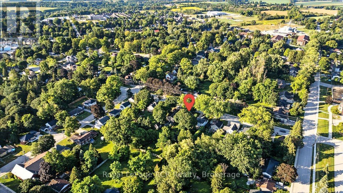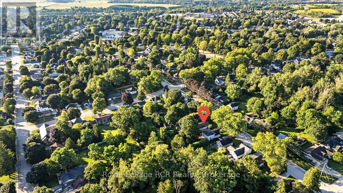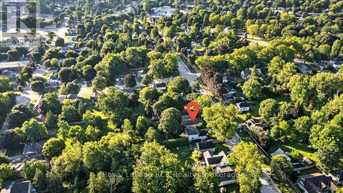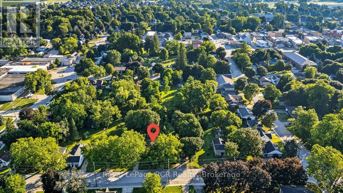LOADING
$625,000
Renovated top to bottom, this 3-bed, 2-bath bungalow is move-in ready! Sitting on a 234-ft deep fenced lot with workshop, it features a bright eat-in kitchen, spacious living room, updated baths, and a finished lower level with walkout, perfect for a home business or in-law setup. Numerous updates throughout, plus walking distance to the elementary school, make this a must-see family home! (id:13139)
Property Details
| MLS® Number | X12504632 |
| Property Type | Single Family |
| Community Name | Mount Forest |
| AmenitiesNearBy | Golf Nearby, Hospital, Schools, Place Of Worship |
| CommunityFeatures | Community Centre |
| Features | Carpet Free |
| ParkingSpaceTotal | 3 |
| Structure | Shed |
Building
| BathroomTotal | 2 |
| BedroomsAboveGround | 3 |
| BedroomsTotal | 3 |
| Appliances | Water Heater, Dishwasher, Stove, Washer, Water Softener, Refrigerator |
| ArchitecturalStyle | Bungalow |
| BasementDevelopment | Finished |
| BasementFeatures | Walk Out |
| BasementType | N/a (finished) |
| ConstructionStyleAttachment | Detached |
| CoolingType | Central Air Conditioning |
| ExteriorFinish | Aluminum Siding, Stone |
| FoundationType | Poured Concrete |
| HeatingFuel | Natural Gas |
| HeatingType | Forced Air |
| StoriesTotal | 1 |
| SizeInterior | 700 - 1100 Sqft |
| Type | House |
| UtilityWater | Municipal Water |
Parking
| No Garage |
Land
| Acreage | No |
| LandAmenities | Golf Nearby, Hospital, Schools, Place Of Worship |
| Sewer | Sanitary Sewer |
| SizeDepth | 234 Ft ,3 In |
| SizeFrontage | 46 Ft ,6 In |
| SizeIrregular | 46.5 X 234.3 Ft |
| SizeTotalText | 46.5 X 234.3 Ft|under 1/2 Acre |
| ZoningDescription | R1c |
Rooms
| Level | Type | Length | Width | Dimensions |
|---|---|---|---|---|
| Basement | Bathroom | 1.59 m | 2.19 m | 1.59 m x 2.19 m |
| Basement | Laundry Room | 2.36 m | 4.41 m | 2.36 m x 4.41 m |
| Basement | Recreational, Games Room | 3.84 m | 12.22 m | 3.84 m x 12.22 m |
| Basement | Utility Room | 3.07 m | 4.42 m | 3.07 m x 4.42 m |
| Main Level | Bathroom | 3.61 m | 2.05 m | 3.61 m x 2.05 m |
| Main Level | Bedroom | 3.64 m | 3.11 m | 3.64 m x 3.11 m |
| Main Level | Bedroom | 2.62 m | 3.54 m | 2.62 m x 3.54 m |
| Main Level | Kitchen | 3.61 m | 5.87 m | 3.61 m x 5.87 m |
| Main Level | Living Room | 3.75 m | 4.6 m | 3.75 m x 4.6 m |
| Main Level | Primary Bedroom | 3.61 m | 4.33 m | 3.61 m x 4.33 m |
Utilities
| Cable | Available |
| Electricity | Installed |
| Sewer | Installed |
Interested?
Contact us for more information
No Favourites Found

The trademarks REALTOR®, REALTORS®, and the REALTOR® logo are controlled by The Canadian Real Estate Association (CREA) and identify real estate professionals who are members of CREA. The trademarks MLS®, Multiple Listing Service® and the associated logos are owned by The Canadian Real Estate Association (CREA) and identify the quality of services provided by real estate professionals who are members of CREA. The trademark DDF® is owned by The Canadian Real Estate Association (CREA) and identifies CREA's Data Distribution Facility (DDF®)
November 04 2025 01:51:09
Muskoka Haliburton Orillia – The Lakelands Association of REALTORS®
Royal LePage Rcr Realty

