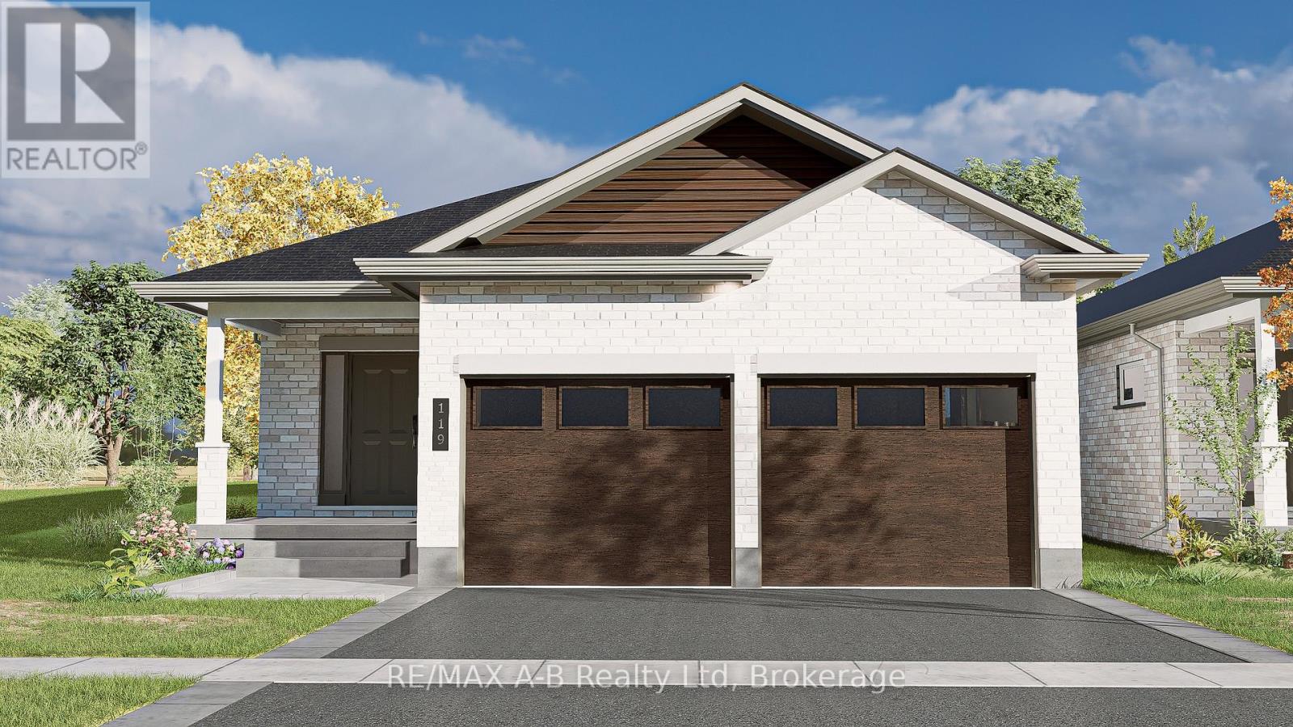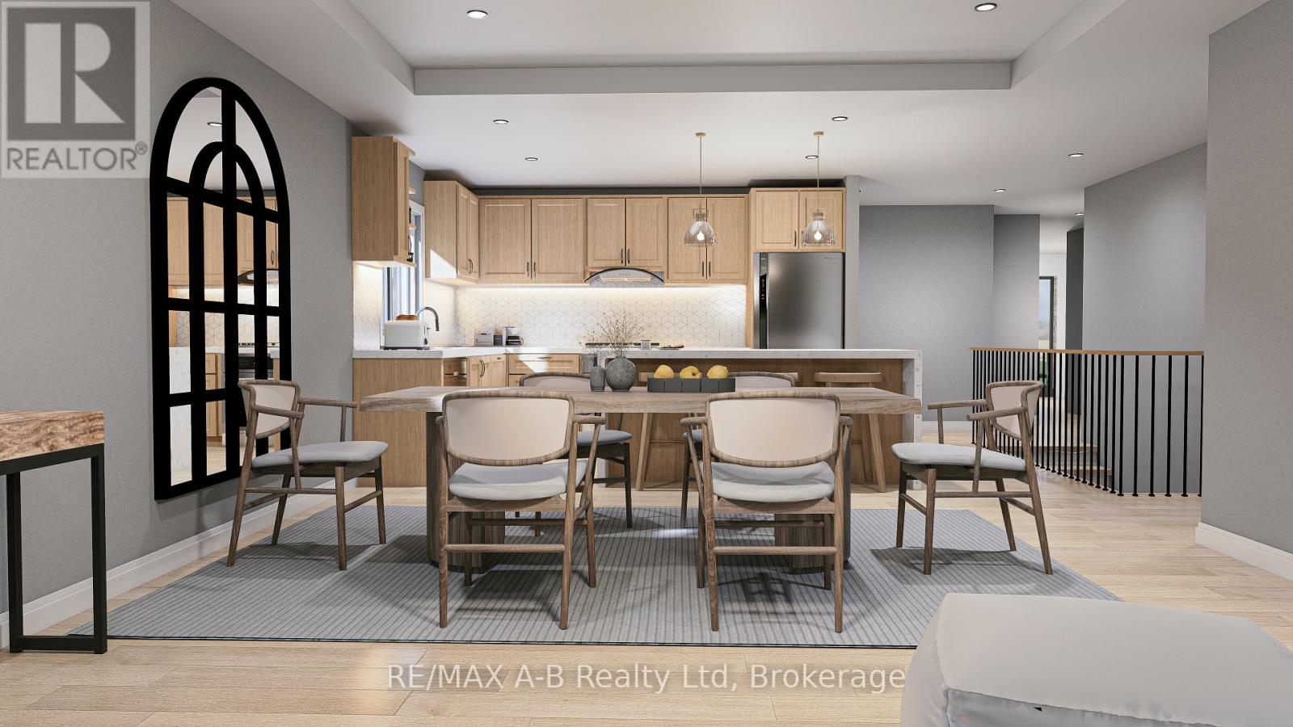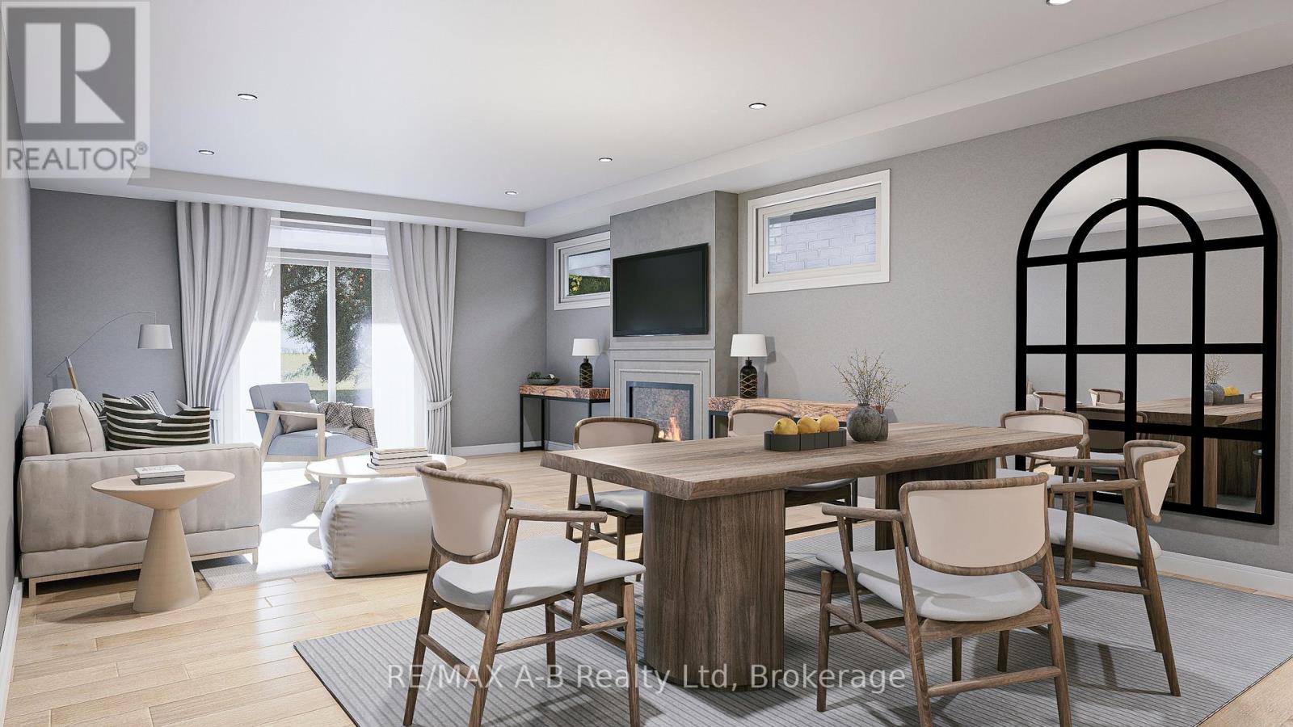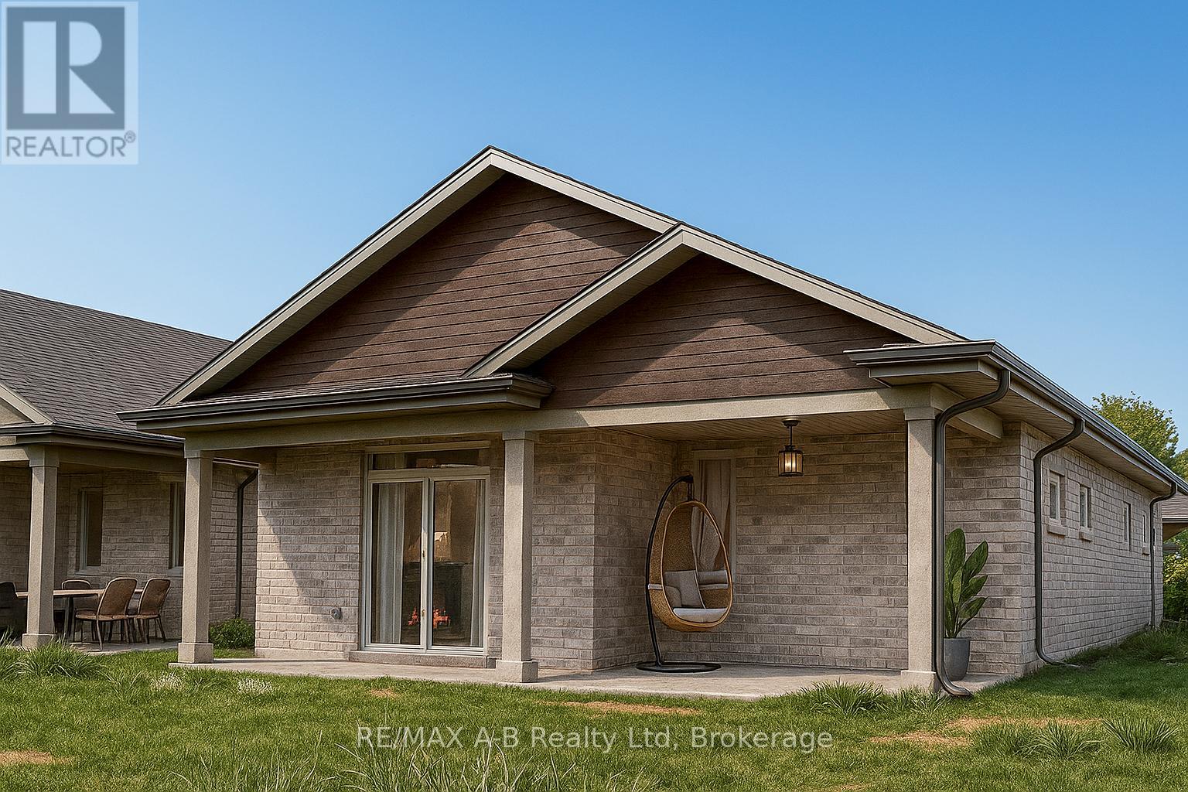LOADING
$859,000
Located in the north end of St. Marys, this brand new Teahen Home displays exquisite craftsmanship, and modern comfort throughout. Scheduled for completion in 2026, this stunning one-storey home features 3 bedrooms, 3 bathrooms, and approximately 2,170 square feet of beautifully finished living space. Inside you will find engineered hardwood flooring, soft-close cabinetry, and stone countertops that reflect Teahen's signature attention to detail. The open-concept main floor is highlighted by a tray ceiling, creating an elegant sense of height and space, while the rear glass patio doors open to a concrete porch-perfect for relaxing or entertaining outdoors. If that wasn't enough the basement is beautifully finished with a third bedroom, full bathroom and spacious rec. room. Every detail of this home has been thoughtfully designed to deliver beauty, functionality, and lasting value. Experience small-town living with modern luxury-your brand new Teahen home awaits in St. Marys (id:13139)
Property Details
| MLS® Number | X12514354 |
| Property Type | Single Family |
| Community Name | St. Marys |
| EquipmentType | Water Heater - Gas, Water Heater |
| Features | Irregular Lot Size |
| ParkingSpaceTotal | 4 |
| RentalEquipmentType | Water Heater - Gas, Water Heater |
| Structure | Patio(s), Porch |
Building
| BathroomTotal | 3 |
| BedroomsAboveGround | 3 |
| BedroomsTotal | 3 |
| Age | New Building |
| Amenities | Fireplace(s) |
| Appliances | Garage Door Opener Remote(s), Water Meter |
| ArchitecturalStyle | Bungalow |
| BasementDevelopment | Partially Finished |
| BasementType | N/a (partially Finished) |
| ConstructionStyleAttachment | Detached |
| CoolingType | Central Air Conditioning |
| ExteriorFinish | Brick, Stone |
| FireplacePresent | Yes |
| FireplaceTotal | 1 |
| FoundationType | Concrete |
| HeatingFuel | Natural Gas |
| HeatingType | Forced Air |
| StoriesTotal | 1 |
| SizeInterior | 1500 - 2000 Sqft |
| Type | House |
| UtilityWater | Municipal Water |
Parking
| Attached Garage | |
| Garage |
Land
| Acreage | No |
| Sewer | Sanitary Sewer |
| SizeDepth | 120 Ft |
| SizeFrontage | 39 Ft ,7 In |
| SizeIrregular | 39.6 X 120 Ft |
| SizeTotalText | 39.6 X 120 Ft|under 1/2 Acre |
| ZoningDescription | Rd |
Rooms
| Level | Type | Length | Width | Dimensions |
|---|---|---|---|---|
| Basement | Recreational, Games Room | 4.602 m | 7.04 m | 4.602 m x 7.04 m |
| Basement | Bedroom | 3.96 m | 3.35 m | 3.96 m x 3.35 m |
| Basement | Utility Room | 3.08 m | 5.05 m | 3.08 m x 5.05 m |
| Basement | Bathroom | 2.336 m | 2.19 m | 2.336 m x 2.19 m |
| Main Level | Foyer | 2.98 m | 2.43 m | 2.98 m x 2.43 m |
| Main Level | Bathroom | 2.1336 m | 2.19 m | 2.1336 m x 2.19 m |
| Main Level | Bedroom | 3.04 m | 3.35 m | 3.04 m x 3.35 m |
| Main Level | Laundry Room | 2.74 m | 1.54 m | 2.74 m x 1.54 m |
| Main Level | Kitchen | 3.65 m | 2.74 m | 3.65 m x 2.74 m |
| Main Level | Dining Room | 3.35 m | 4.75 m | 3.35 m x 4.75 m |
| Main Level | Living Room | 4.81 m | 4.75 m | 4.81 m x 4.75 m |
| Main Level | Primary Bedroom | 4.26 m | 4.26 m | 4.26 m x 4.26 m |
| Main Level | Bathroom | 2.68 m | 2.43 m | 2.68 m x 2.43 m |
Utilities
| Cable | Available |
| Electricity | Installed |
| Sewer | Installed |
https://www.realtor.ca/real-estate/29072513/119-glass-street-st-marys-st-marys
Interested?
Contact us for more information
No Favourites Found

The trademarks REALTOR®, REALTORS®, and the REALTOR® logo are controlled by The Canadian Real Estate Association (CREA) and identify real estate professionals who are members of CREA. The trademarks MLS®, Multiple Listing Service® and the associated logos are owned by The Canadian Real Estate Association (CREA) and identify the quality of services provided by real estate professionals who are members of CREA. The trademark DDF® is owned by The Canadian Real Estate Association (CREA) and identifies CREA's Data Distribution Facility (DDF®)
November 05 2025 10:03:14
Muskoka Haliburton Orillia – The Lakelands Association of REALTORS®
RE/MAX A-B Realty Ltd





