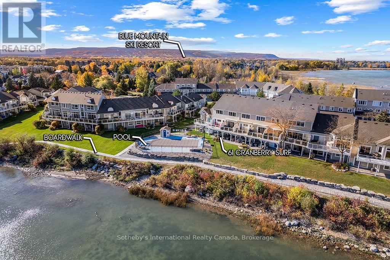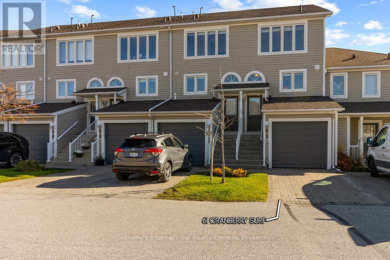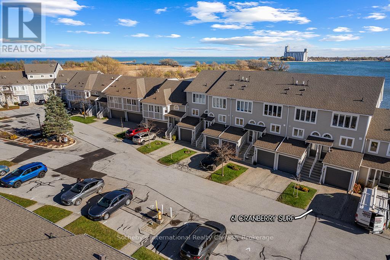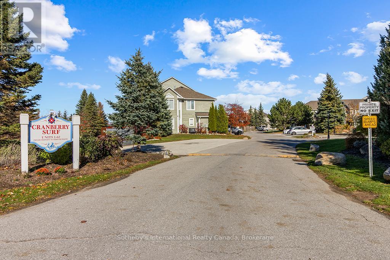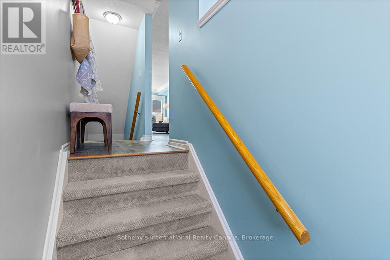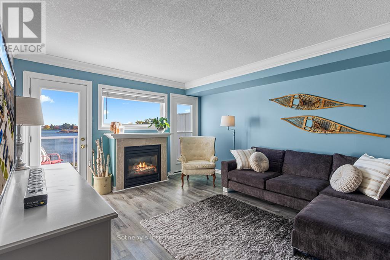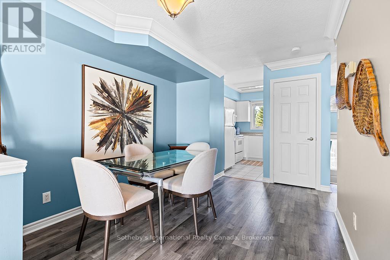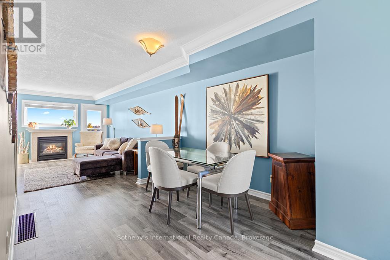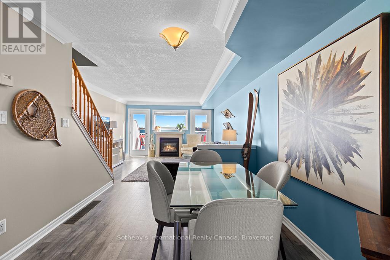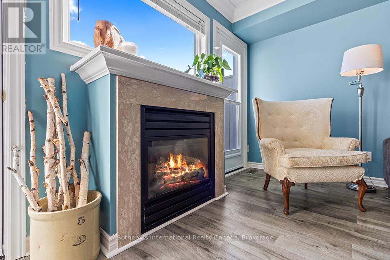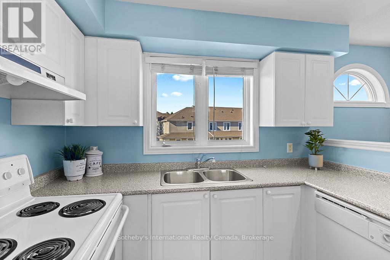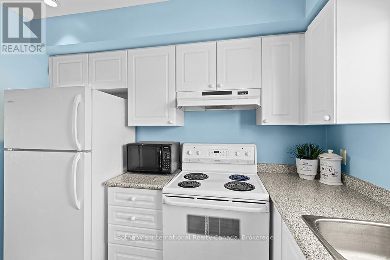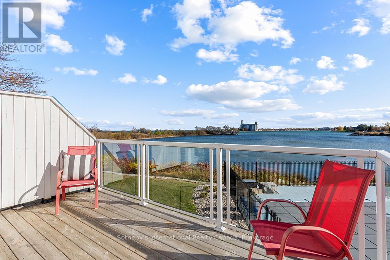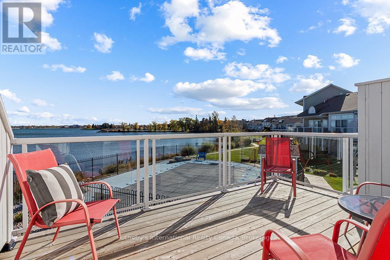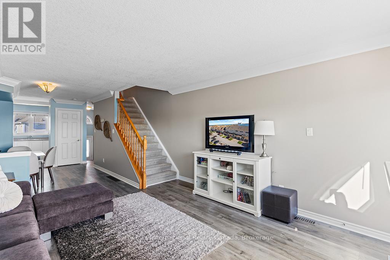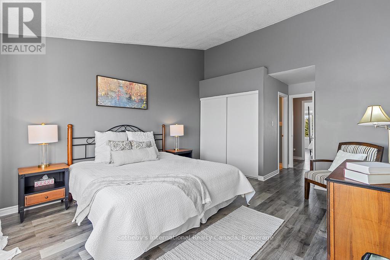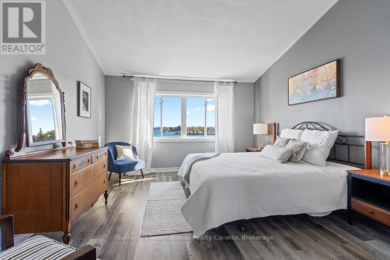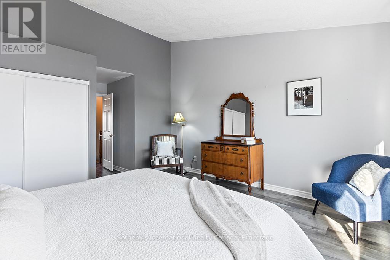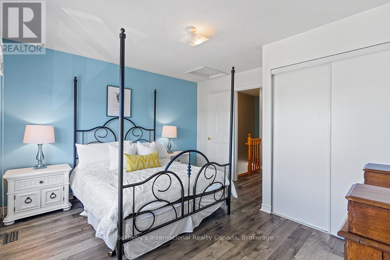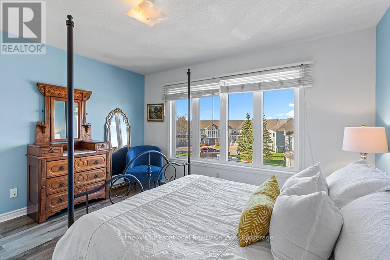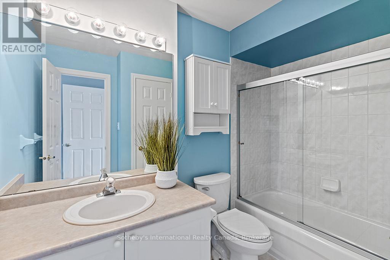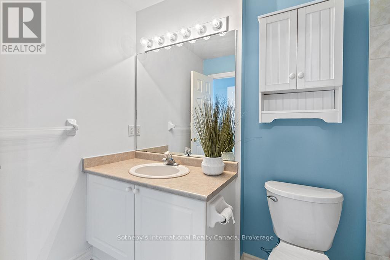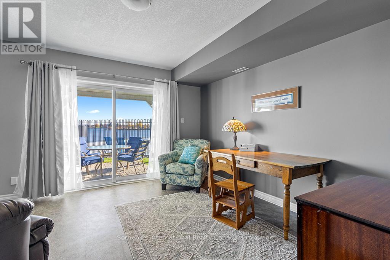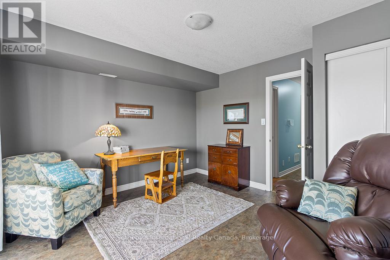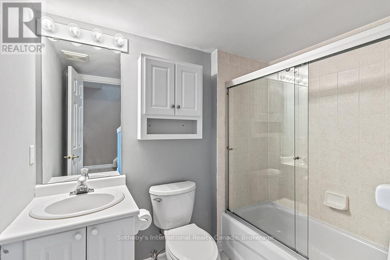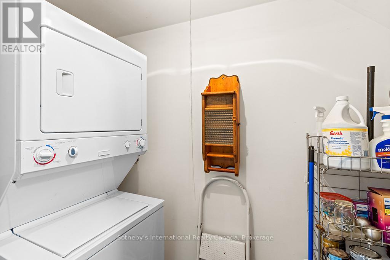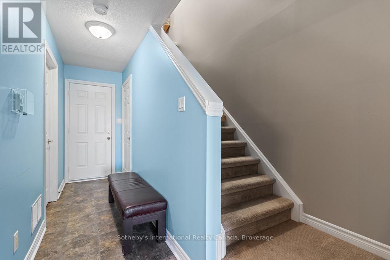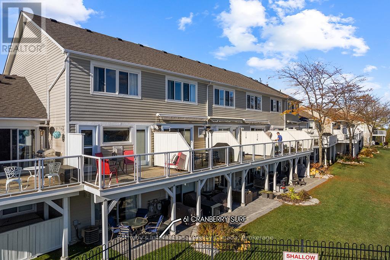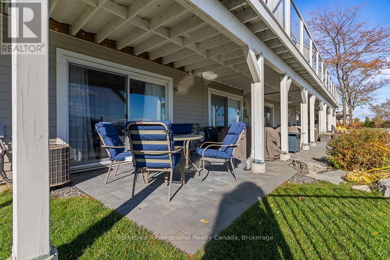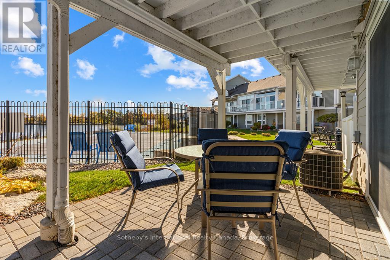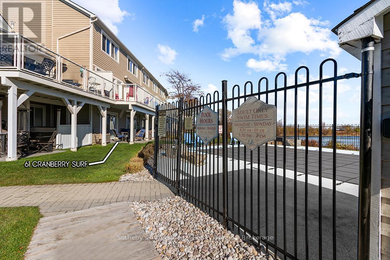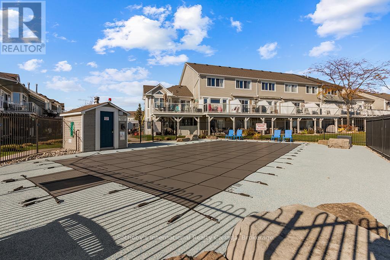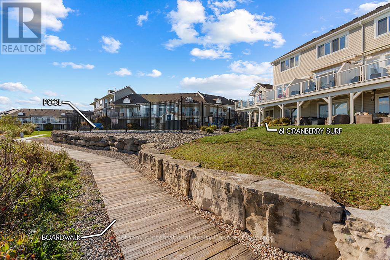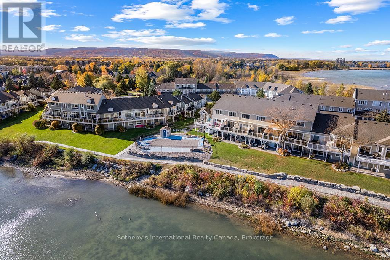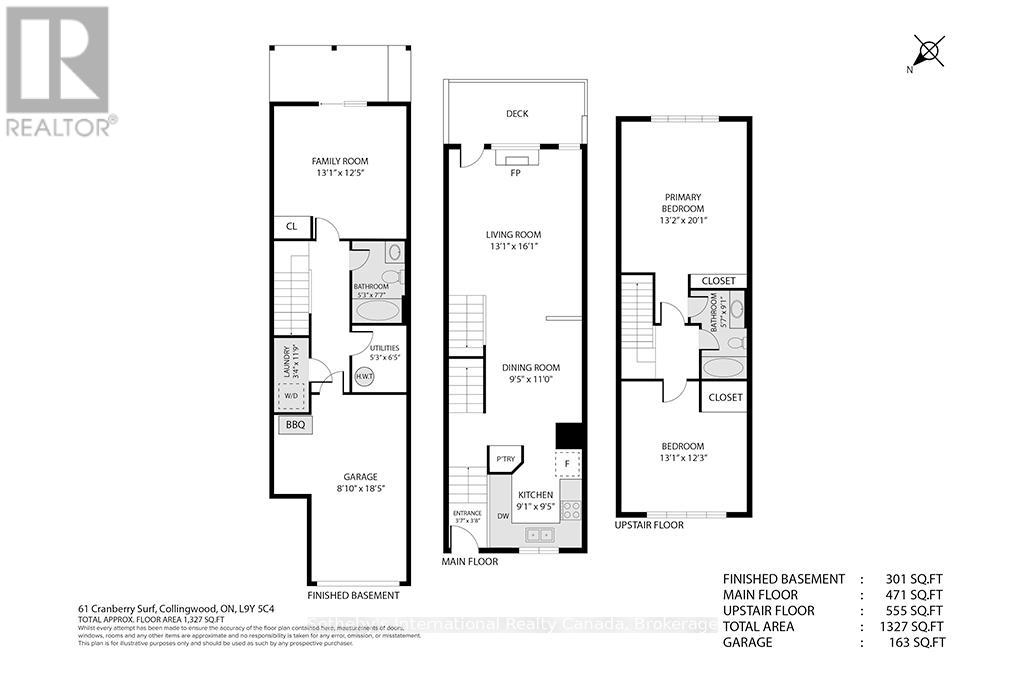LOADING
$789,000Maintenance, Common Area Maintenance, Parking, Insurance
$877.59 Monthly
Maintenance, Common Area Maintenance, Parking, Insurance
$877.59 MonthlyDreaming of life by the water? Look no further. This immaculate 3-bedroom, 2-bathroom condo offers a seamless blend of comfort, style, and stunning Georgian Bay views. The bright open-concept layout is flooded with natural light, creating the perfect setting for relaxed living or elegant entertaining.Step outside and you're just moments from the area's best outdoor adventures - from world-class ski resorts to scenic tennis and pickleball courts, and, of course, the sparkling waterfront itself. When it's time to unwind, explore Collingwood's charming shops, restaurants, and nearby Collingwood amenities - all just a short drive away.This home features a one-car attached garage for both parking and storage, offering year-round convenience. Fresh, clean, and move-in ready, it's the perfect opportunity to embrace the quintessential Georgian Bay lifestyle - where adventure meets tranquility.Book your showing today and experience waterfront living at its finest. (id:13139)
Property Details
| MLS® Number | S12513584 |
| Property Type | Single Family |
| Community Name | Collingwood |
| AmenitiesNearBy | Golf Nearby, Park, Ski Area |
| CommunityFeatures | Pets Allowed With Restrictions |
| Easement | Sub Division Covenants, None |
| EquipmentType | Water Heater |
| Features | Flat Site, Conservation/green Belt, Balcony, In Suite Laundry |
| ParkingSpaceTotal | 2 |
| PoolType | Outdoor Pool |
| RentalEquipmentType | Water Heater |
| Structure | Deck, Patio(s) |
| ViewType | View, View Of Water, Direct Water View |
| WaterFrontType | Waterfront |
Building
| BathroomTotal | 2 |
| BedroomsAboveGround | 2 |
| BedroomsBelowGround | 1 |
| BedroomsTotal | 3 |
| Amenities | Visitor Parking, Fireplace(s) |
| Appliances | Water Heater, Water Meter, Dishwasher, Dryer, Microwave, Stove, Washer, Window Coverings, Refrigerator |
| BasementDevelopment | Finished |
| BasementFeatures | Walk Out |
| BasementType | N/a (finished) |
| CoolingType | Central Air Conditioning |
| ExteriorFinish | Wood |
| FireProtection | Smoke Detectors |
| FireplacePresent | Yes |
| FlooringType | Ceramic |
| FoundationType | Concrete |
| HeatingFuel | Natural Gas |
| HeatingType | Forced Air |
| StoriesTotal | 3 |
| SizeInterior | 1400 - 1599 Sqft |
| Type | Row / Townhouse |
Parking
| Attached Garage | |
| Garage |
Land
| AccessType | Public Road, Year-round Access |
| Acreage | No |
| LandAmenities | Golf Nearby, Park, Ski Area |
| SurfaceWater | Lake/pond |
| ZoningDescription | Residential Condominium |
Rooms
| Level | Type | Length | Width | Dimensions |
|---|---|---|---|---|
| Second Level | Primary Bedroom | 6.32 m | 3.96 m | 6.32 m x 3.96 m |
| Second Level | Bedroom | 4.01 m | 3.96 m | 4.01 m x 3.96 m |
| Main Level | Kitchen | 2.87 m | 2.87 m | 2.87 m x 2.87 m |
| Main Level | Dining Room | 4.1 m | 3.96 m | 4.1 m x 3.96 m |
| Main Level | Living Room | 4.1 m | 3.96 m | 4.1 m x 3.96 m |
| Ground Level | Bedroom | 4.11 m | 3.96 m | 4.11 m x 3.96 m |
| Ground Level | Utility Room | 1.65 m | 1.96 m | 1.65 m x 1.96 m |
| Ground Level | Laundry Room | 1.2 m | 3.59 m | 1.2 m x 3.59 m |
Utilities
| Cable | Available |
| Natural Gas Available | Available |
| Telephone | Nearby |
https://www.realtor.ca/real-estate/29071687/61-cranberry-surf-street-collingwood-collingwood
Interested?
Contact us for more information
No Favourites Found

The trademarks REALTOR®, REALTORS®, and the REALTOR® logo are controlled by The Canadian Real Estate Association (CREA) and identify real estate professionals who are members of CREA. The trademarks MLS®, Multiple Listing Service® and the associated logos are owned by The Canadian Real Estate Association (CREA) and identify the quality of services provided by real estate professionals who are members of CREA. The trademark DDF® is owned by The Canadian Real Estate Association (CREA) and identifies CREA's Data Distribution Facility (DDF®)
November 09 2025 12:38:31
Muskoka Haliburton Orillia – The Lakelands Association of REALTORS®
Sotheby's International Realty Canada

