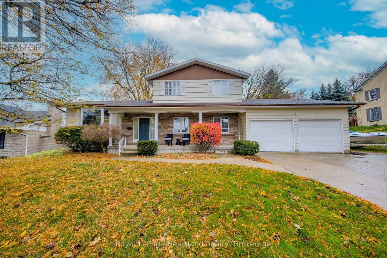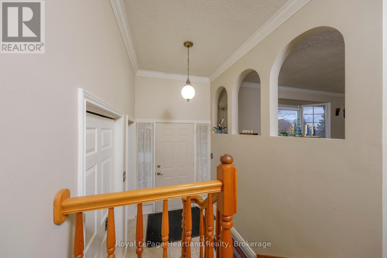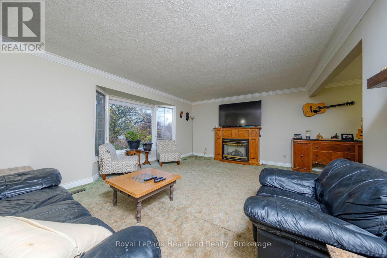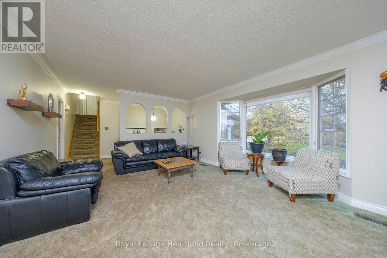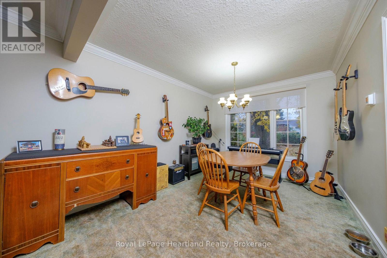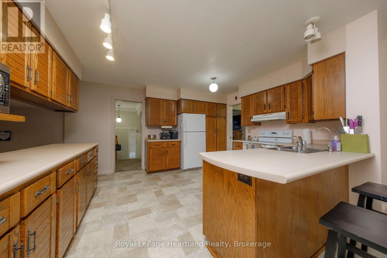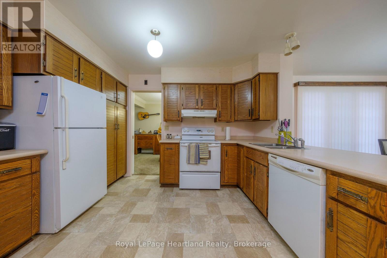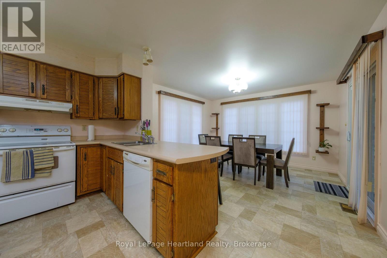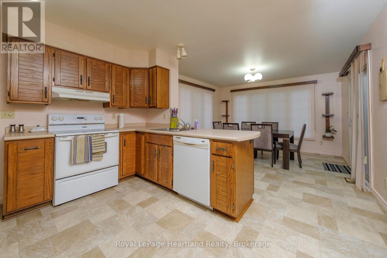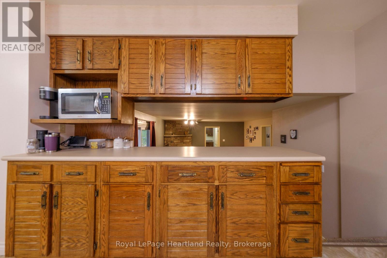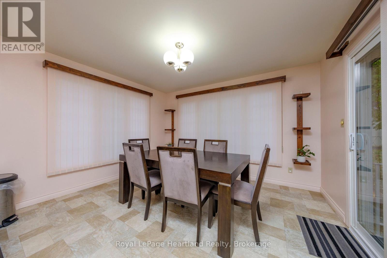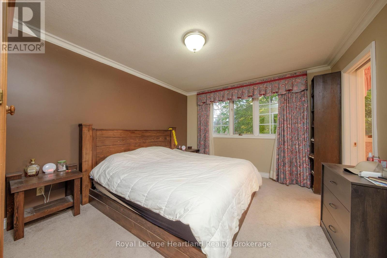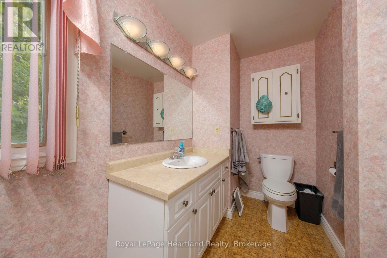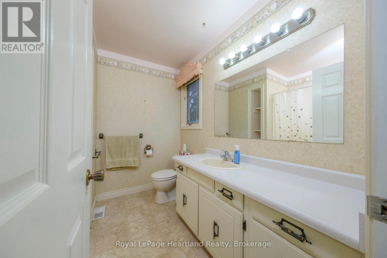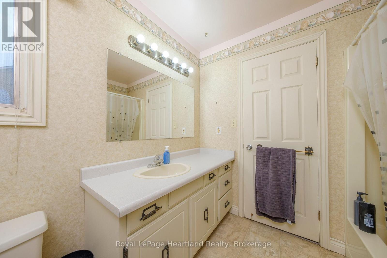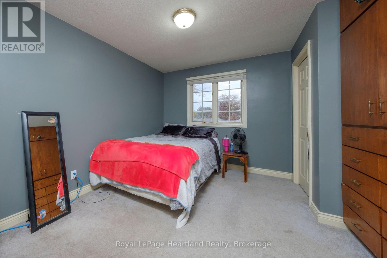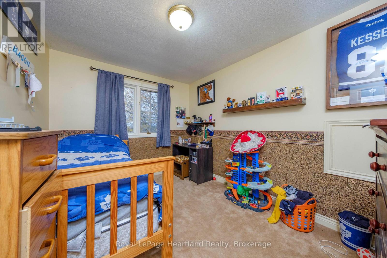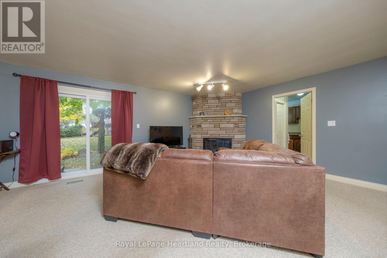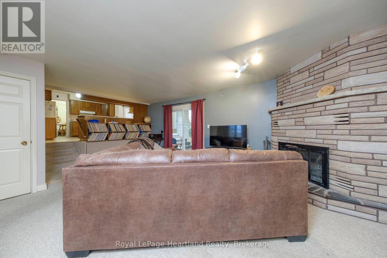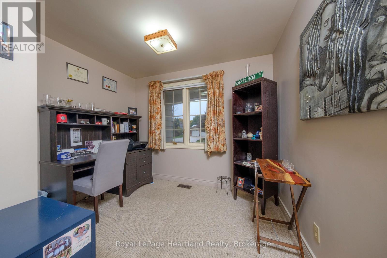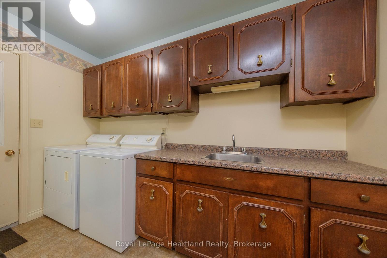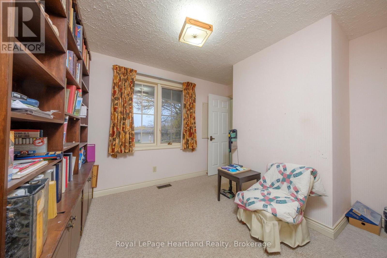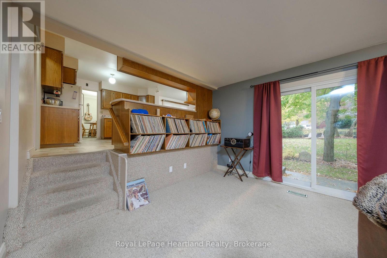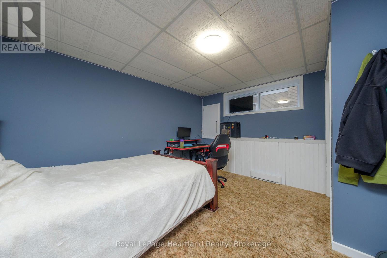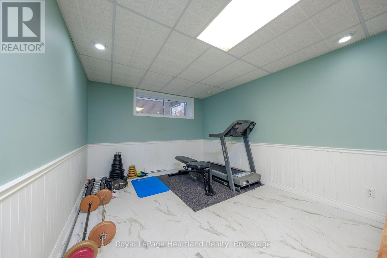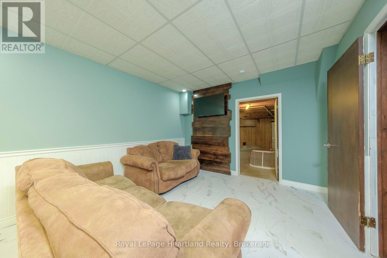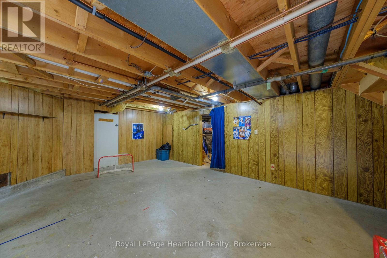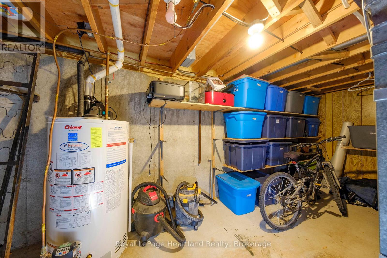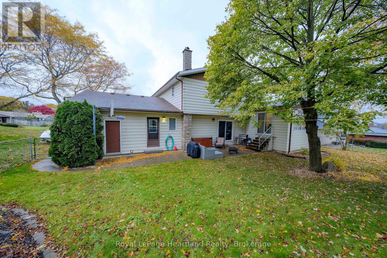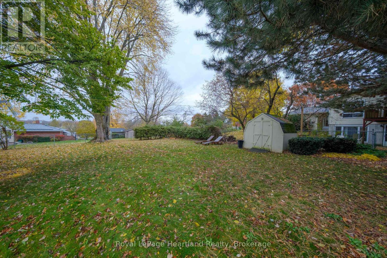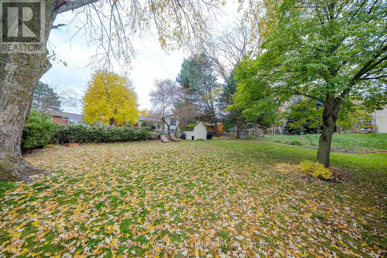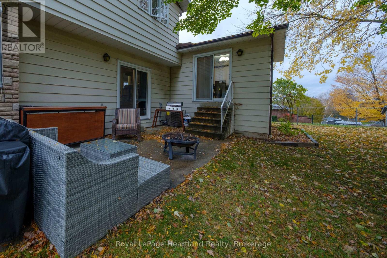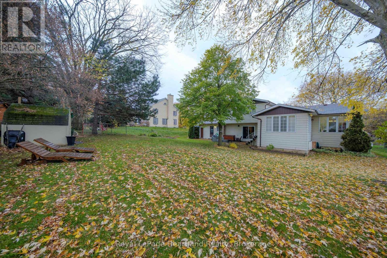LOADING
$669,000
Welcome to this large split-level family home offering space, comfort, and convenience in the heart of Wingham's sought-after neighbourhood. With five generous bedrooms and multiple sitting areas, there's room for everyone to relax and enjoy. The main level features a bright eat-in kitchen perfect for family meals, a formal dining room for entertaining, and spacious living areas filled with natural light. The lower levels offer additional family or recreation spaces-ideal for gatherings, a home office, or a playroom. Outside, you'll love the fenced backyard-perfect for children, pets, or outdoor entertaining. The attached two-car garage provides ample parking and storage space. This well-maintained property combines comfort, functionality, and an unbeatable location close to schools, parks, and amenities. Don't miss your opportunity to call this beautiful home yours! (id:13139)
Property Details
| MLS® Number | X12520874 |
| Property Type | Single Family |
| Community Name | Wingham |
| AmenitiesNearBy | Hospital, Park, Place Of Worship |
| EquipmentType | Water Heater |
| ParkingSpaceTotal | 6 |
| RentalEquipmentType | Water Heater |
| Structure | Porch, Shed |
Building
| BathroomTotal | 3 |
| BedroomsAboveGround | 3 |
| BedroomsBelowGround | 2 |
| BedroomsTotal | 5 |
| Amenities | Fireplace(s) |
| Appliances | Central Vacuum, Garburator, Water Softener, Dishwasher, Dryer, Stove, Washer, Refrigerator |
| BasementDevelopment | Partially Finished |
| BasementFeatures | Walk-up |
| BasementType | N/a (partially Finished), N/a |
| ConstructionStyleAttachment | Detached |
| ConstructionStyleSplitLevel | Sidesplit |
| CoolingType | Central Air Conditioning |
| ExteriorFinish | Brick, Vinyl Siding |
| FireplacePresent | Yes |
| FireplaceTotal | 2 |
| FoundationType | Poured Concrete |
| HalfBathTotal | 1 |
| HeatingFuel | Natural Gas |
| HeatingType | Forced Air |
| SizeInterior | 2000 - 2500 Sqft |
| Type | House |
| UtilityWater | Municipal Water |
Parking
| Attached Garage | |
| Garage |
Land
| Acreage | No |
| FenceType | Fenced Yard |
| LandAmenities | Hospital, Park, Place Of Worship |
| Sewer | Sanitary Sewer |
| SizeDepth | 135 Ft |
| SizeFrontage | 79 Ft |
| SizeIrregular | 79 X 135 Ft |
| SizeTotalText | 79 X 135 Ft |
| SurfaceWater | River/stream |
Rooms
| Level | Type | Length | Width | Dimensions |
|---|---|---|---|---|
| Basement | Bedroom 4 | 4.52 m | 3.81 m | 4.52 m x 3.81 m |
| Basement | Recreational, Games Room | 9.07 m | 3.63 m | 9.07 m x 3.63 m |
| Basement | Workshop | 6.12 m | 4.57 m | 6.12 m x 4.57 m |
| Basement | Cold Room | 9.04 m | 1.57 m | 9.04 m x 1.57 m |
| Lower Level | Foyer | 4.06 m | 1.78 m | 4.06 m x 1.78 m |
| Lower Level | Office | 3.89 m | 3.58 m | 3.89 m x 3.58 m |
| Lower Level | Bedroom 5 | 3.02 m | 2.95 m | 3.02 m x 2.95 m |
| Lower Level | Bathroom | Measurements not available | ||
| Lower Level | Den | 2.95 m | 2.62 m | 2.95 m x 2.62 m |
| Lower Level | Family Room | 6.71 m | 4.78 m | 6.71 m x 4.78 m |
| Lower Level | Laundry Room | 3.3 m | 1.96 m | 3.3 m x 1.96 m |
| Main Level | Living Room | 5.56 m | 4.04 m | 5.56 m x 4.04 m |
| Main Level | Kitchen | 4.37 m | 3.86 m | 4.37 m x 3.86 m |
| Main Level | Dining Room | 3.81 m | 2.95 m | 3.81 m x 2.95 m |
| Upper Level | Bathroom | 2.9 m | 2.29 m | 2.9 m x 2.29 m |
| Upper Level | Bedroom 2 | 3.58 m | 2.79 m | 3.58 m x 2.79 m |
| Upper Level | Bedroom 3 | 3.58 m | 2.84 m | 3.58 m x 2.84 m |
| Upper Level | Bathroom | 1.35 m | 1.3 m | 1.35 m x 1.3 m |
| Upper Level | Primary Bedroom | 4.27 m | 3.51 m | 4.27 m x 3.51 m |
https://www.realtor.ca/real-estate/29079276/5-remington-drive-north-huron-wingham-wingham
Interested?
Contact us for more information
No Favourites Found

The trademarks REALTOR®, REALTORS®, and the REALTOR® logo are controlled by The Canadian Real Estate Association (CREA) and identify real estate professionals who are members of CREA. The trademarks MLS®, Multiple Listing Service® and the associated logos are owned by The Canadian Real Estate Association (CREA) and identify the quality of services provided by real estate professionals who are members of CREA. The trademark DDF® is owned by The Canadian Real Estate Association (CREA) and identifies CREA's Data Distribution Facility (DDF®)
January 16 2026 07:20:51
Muskoka Haliburton Orillia – The Lakelands Association of REALTORS®
Royal LePage Heartland Realty

