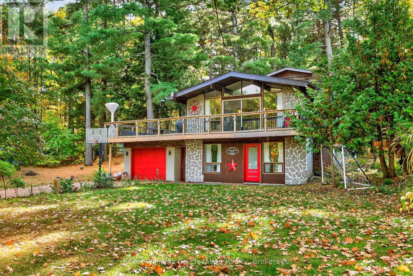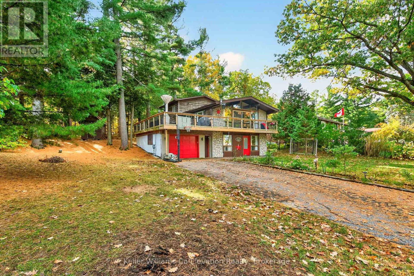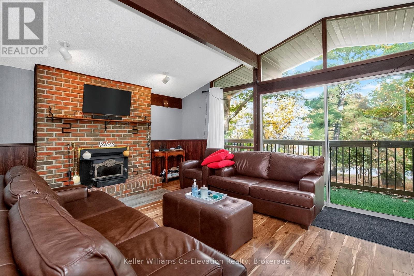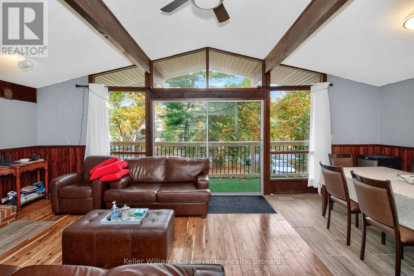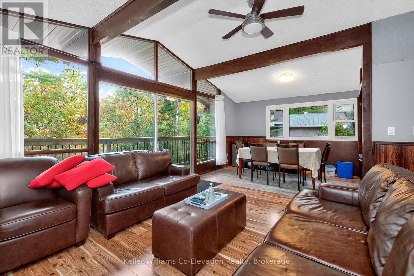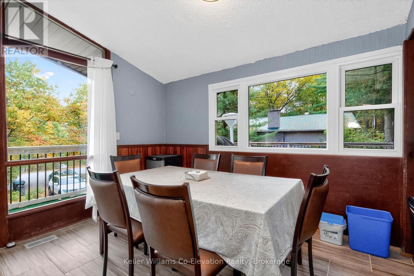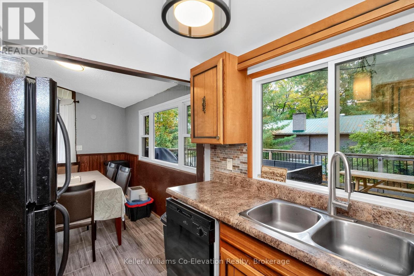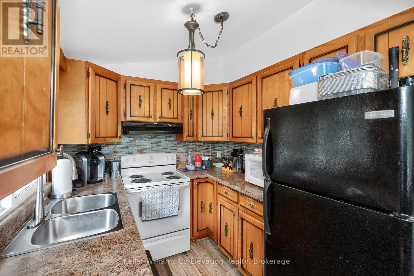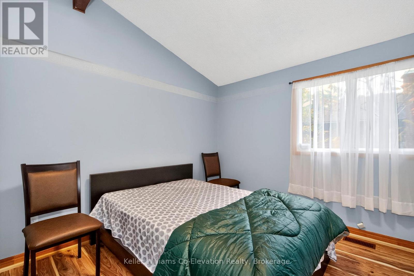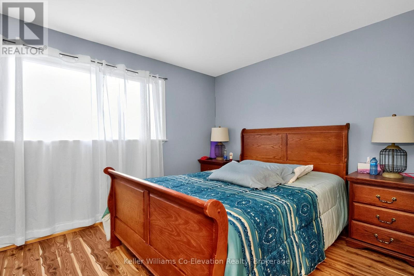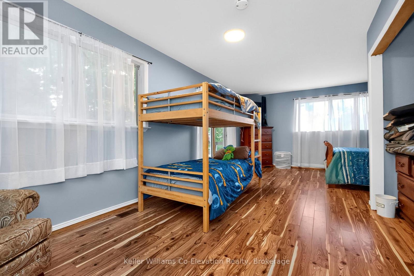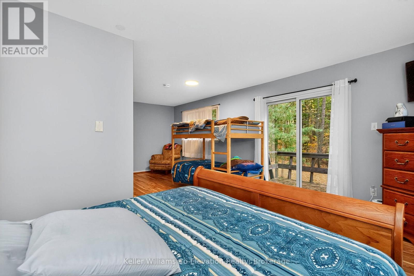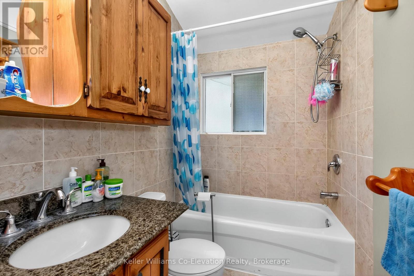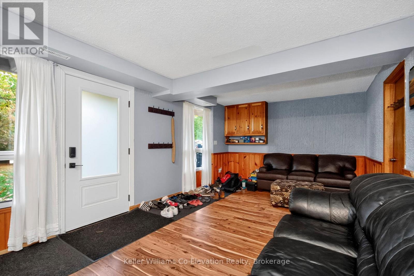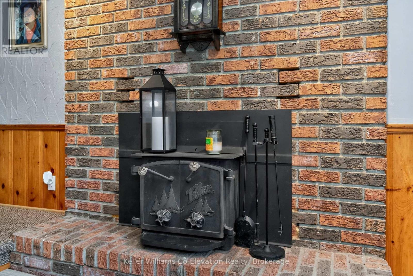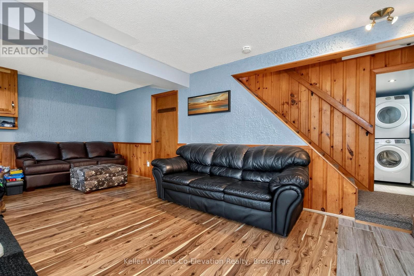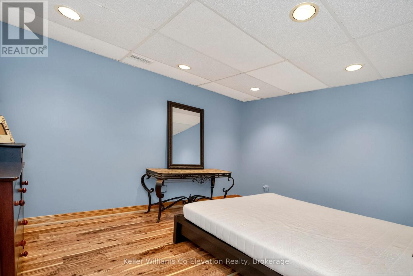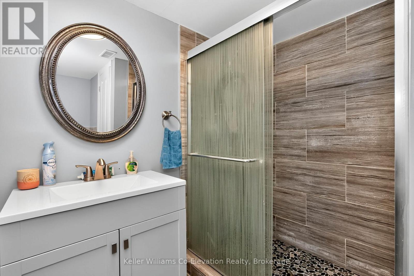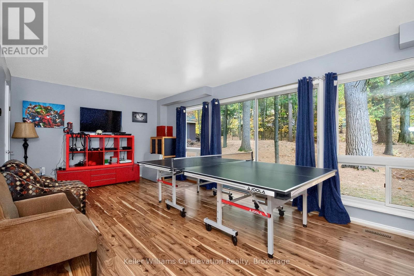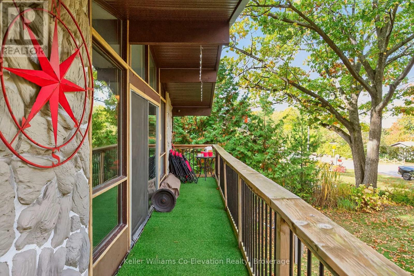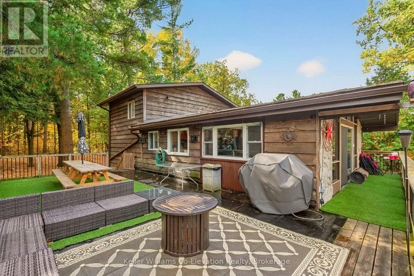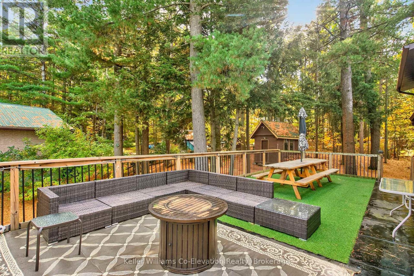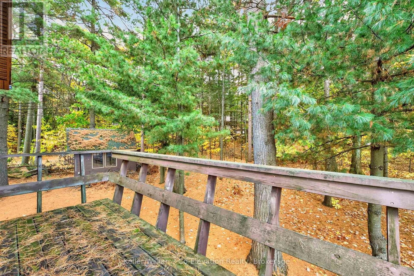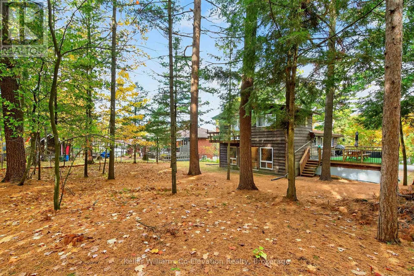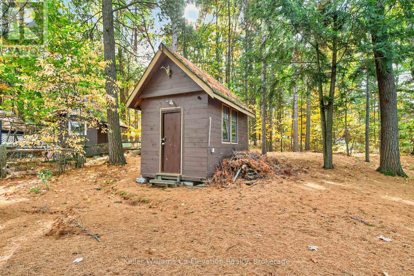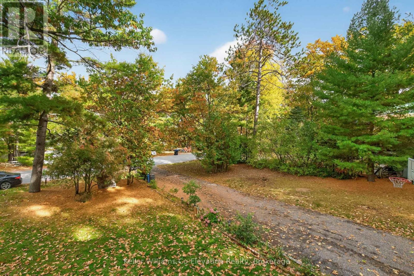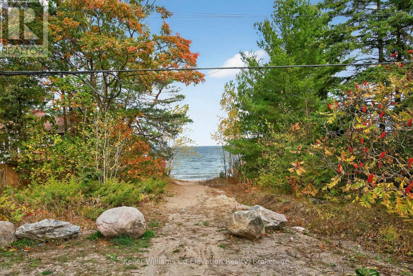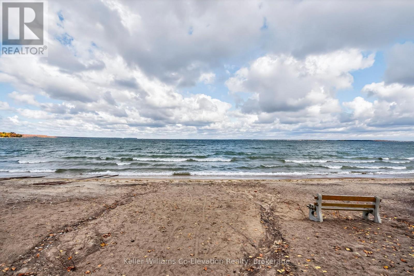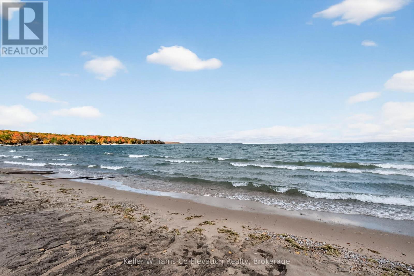LOADING
$2,800 Monthly
Discover this beautiful 3-bedroom home perfectly situated just moments from the scenic shores of Georgian Bay. Set on a spacious 92 x 180 ft lot, this property offers exceptional privacy and plenty of room to enjoy both indoor and outdoor living. With over 1,200 sq. ft. of well-designed space, the home features two inviting living rooms-ideal for families or professionals looking for a comfortable home office setup. The bright, open kitchen overlooks the backyard and flows seamlessly to a large deck, perfect for entertaining or relaxing outdoors. Additional highlights include in-home laundry, two cozy fireplaces, and a warm, welcoming layout designed for comfort and convenience. Located just steps from beaches and trails, and only a short drive to Penetanguishene and Midland, you'll have easy access to all the amenities you need. (id:13139)
Property Details
| MLS® Number | S12520550 |
| Property Type | Single Family |
| Community Name | Rural Tiny |
| AmenitiesNearBy | Beach, Park |
| CommunityFeatures | School Bus |
| Features | Wooded Area, Sloping |
| ParkingSpaceTotal | 5 |
| Structure | Deck, Shed |
Building
| BathroomTotal | 2 |
| BedroomsAboveGround | 3 |
| BedroomsTotal | 3 |
| Age | 51 To 99 Years |
| Amenities | Fireplace(s) |
| Appliances | Dishwasher, Dryer, Stove, Washer, Refrigerator |
| ArchitecturalStyle | Raised Bungalow |
| BasementDevelopment | Finished |
| BasementType | Full (finished) |
| ConstructionStyleAttachment | Detached |
| CoolingType | None |
| ExteriorFinish | Wood, Stone |
| FireProtection | Smoke Detectors |
| FireplacePresent | Yes |
| FireplaceTotal | 2 |
| FoundationType | Block |
| HeatingFuel | Propane, Wood |
| HeatingType | Forced Air, Not Known |
| StoriesTotal | 1 |
| SizeInterior | 1100 - 1500 Sqft |
| Type | House |
Parking
| Attached Garage | |
| Garage |
Land
| Acreage | No |
| LandAmenities | Beach, Park |
| Sewer | Septic System |
| SizeDepth | 180 Ft |
| SizeFrontage | 92 Ft |
| SizeIrregular | 92 X 180 Ft |
| SizeTotalText | 92 X 180 Ft|under 1/2 Acre |
| SurfaceWater | Lake/pond |
Rooms
| Level | Type | Length | Width | Dimensions |
|---|---|---|---|---|
| Main Level | Family Room | 7.01 m | 4.74 m | 7.01 m x 4.74 m |
| Main Level | Recreational, Games Room | 3.73 m | 3.5 m | 3.73 m x 3.5 m |
| Main Level | Bedroom 3 | 3.81 m | 3.27 m | 3.81 m x 3.27 m |
| Main Level | Other | 3.53 m | 2.95 m | 3.53 m x 2.95 m |
| Main Level | Laundry Room | 3.4 m | 1.9 m | 3.4 m x 1.9 m |
| Upper Level | Kitchen | 5.99 m | 2.31 m | 5.99 m x 2.31 m |
| Upper Level | Living Room | 4.74 m | 3.65 m | 4.74 m x 3.65 m |
| Upper Level | Bedroom | 3.3 m | 2.99 m | 3.3 m x 2.99 m |
| Upper Level | Primary Bedroom | 6.85 m | 3.75 m | 6.85 m x 3.75 m |
Utilities
| Cable | Available |
| Electricity | Installed |
https://www.realtor.ca/real-estate/29079093/1950-champlain-road-tiny-rural-tiny
Interested?
Contact us for more information
No Favourites Found

The trademarks REALTOR®, REALTORS®, and the REALTOR® logo are controlled by The Canadian Real Estate Association (CREA) and identify real estate professionals who are members of CREA. The trademarks MLS®, Multiple Listing Service® and the associated logos are owned by The Canadian Real Estate Association (CREA) and identify the quality of services provided by real estate professionals who are members of CREA. The trademark DDF® is owned by The Canadian Real Estate Association (CREA) and identifies CREA's Data Distribution Facility (DDF®)
February 27 2026 07:35:28
Muskoka Haliburton Orillia – The Lakelands Association of REALTORS®
Real Broker Ontario Ltd

