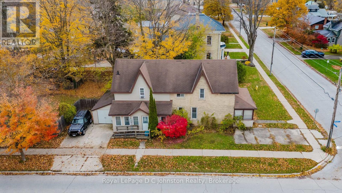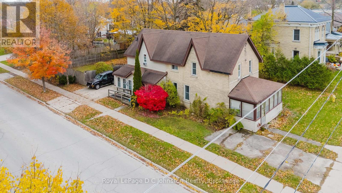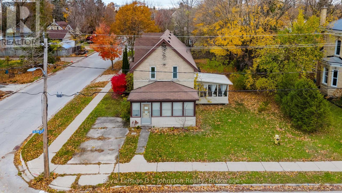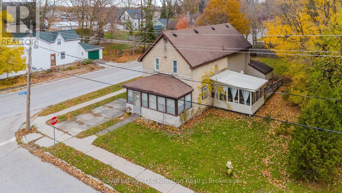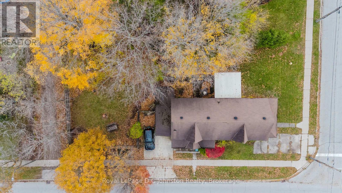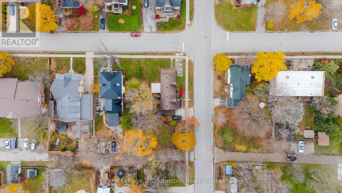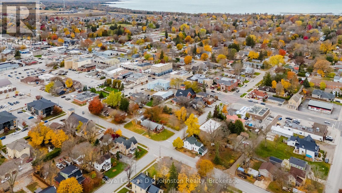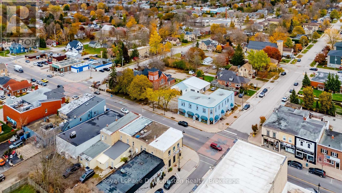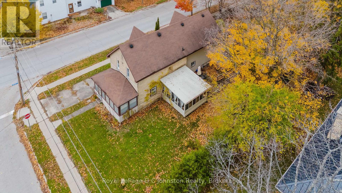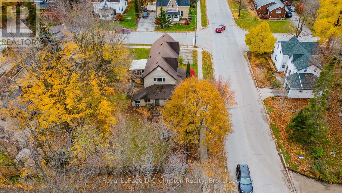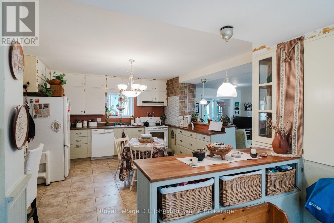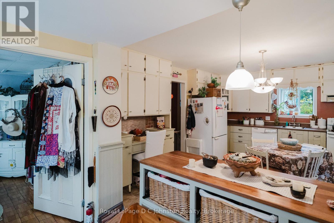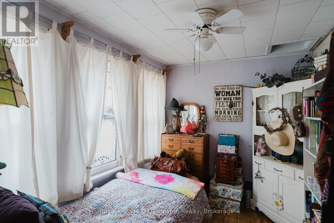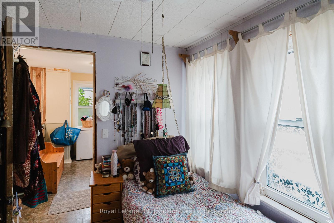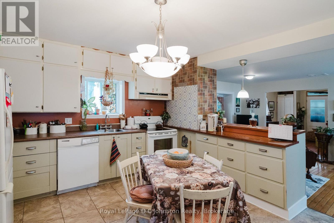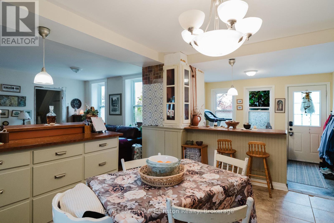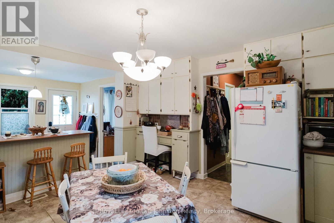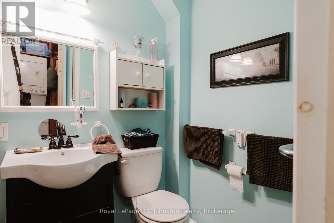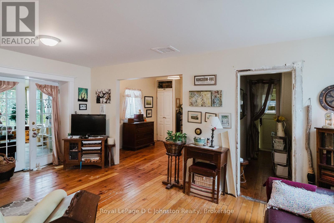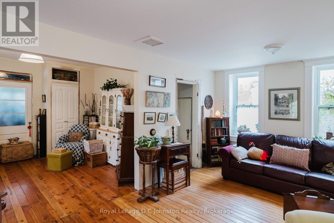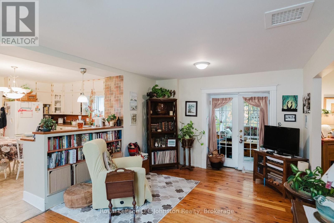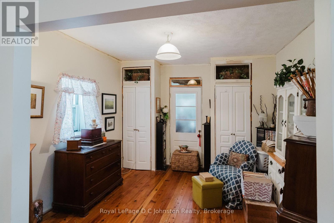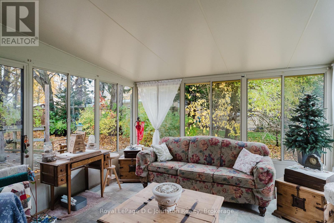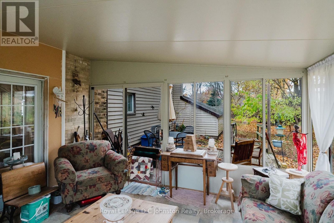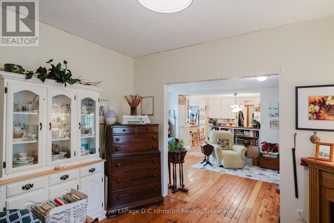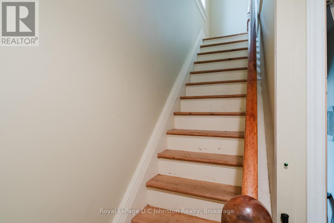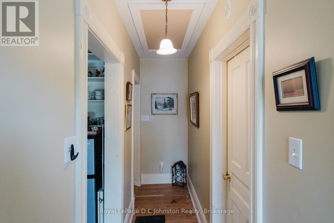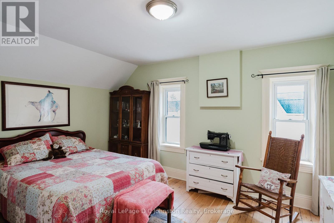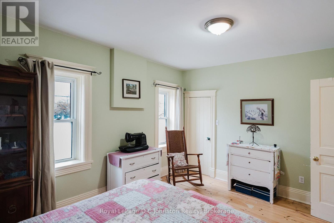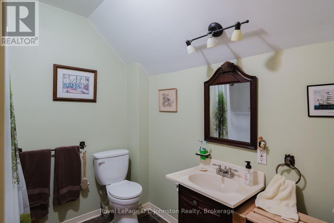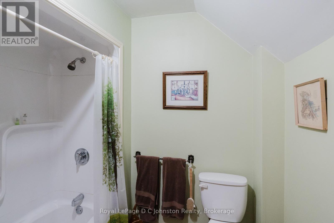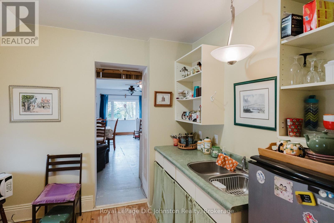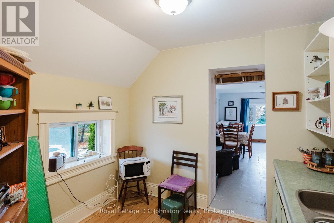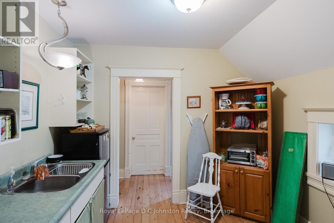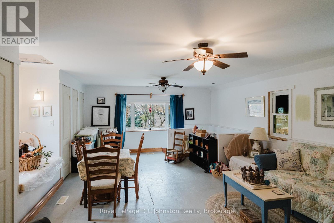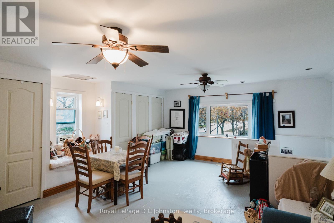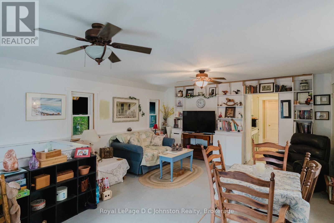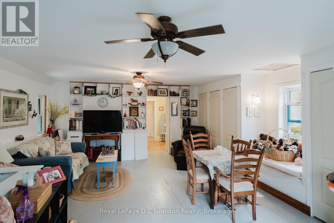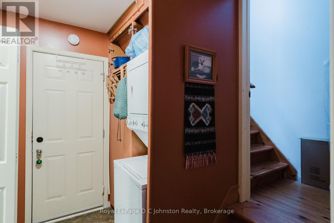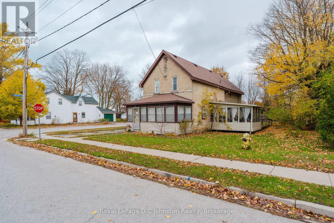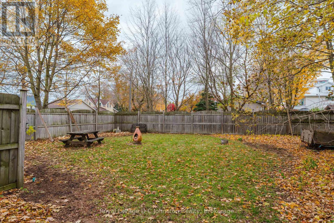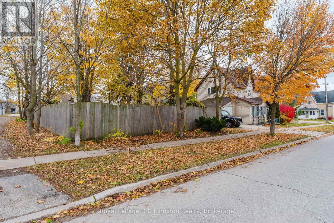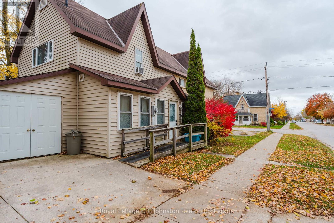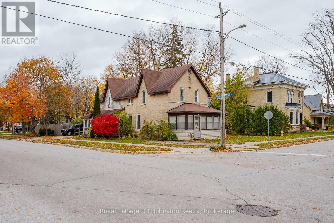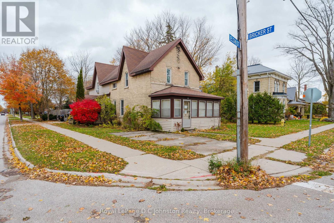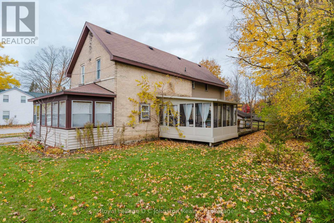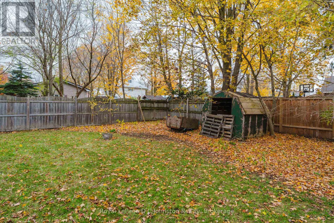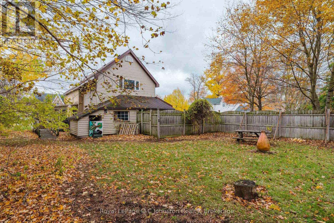LOADING
$499,000
Welcome to this charming 3-bedroom, 1-storey home ideally situated on a mature corner lot in the heart of Port Elgin. Featuring two full bathrooms, two separate staircases, and two driveways, this home offers excellent in-law capability or the flexibility for separate living areas.Enjoy a bright and inviting sun porch, main-floor laundry, and a layout designed for comfort and convenience. The upper level is ready for you or your co-owners to create private, independent spaces.Located within walking distance to shops, restaurants, schools, and the beach, this home combines small-town charm with everyday convenience. A perfect opportunity for families, investors, or anyone seeking a versatile property in one of Port Elgins most desirable locations! (id:13139)
Property Details
| MLS® Number | X12518346 |
| Property Type | Single Family |
| Community Name | Saugeen Shores |
| EquipmentType | Water Heater |
| Features | Wheelchair Access, In-law Suite |
| ParkingSpaceTotal | 3 |
| RentalEquipmentType | Water Heater |
| Structure | Porch, Shed |
Building
| BathroomTotal | 3 |
| BedroomsAboveGround | 3 |
| BedroomsTotal | 3 |
| Appliances | Dishwasher, Dryer, Stove, Washer, Refrigerator |
| BasementDevelopment | Other, See Remarks |
| BasementType | Partial (other, See Remarks) |
| ConstructionStatus | Insulation Upgraded |
| ConstructionStyleAttachment | Detached |
| CoolingType | None |
| ExteriorFinish | Brick, Vinyl Siding |
| FoundationType | Stone |
| HeatingFuel | Natural Gas |
| HeatingType | Forced Air |
| StoriesTotal | 2 |
| SizeInterior | 1500 - 2000 Sqft |
| Type | House |
| UtilityWater | Municipal Water |
Parking
| No Garage |
Land
| Acreage | No |
| FenceType | Partially Fenced |
| Sewer | Sanitary Sewer |
| SizeDepth | 132 Ft |
| SizeFrontage | 66 Ft |
| SizeIrregular | 66 X 132 Ft |
| SizeTotalText | 66 X 132 Ft |
| ZoningDescription | Rm2 A |
Rooms
| Level | Type | Length | Width | Dimensions |
|---|---|---|---|---|
| Second Level | Bedroom 3 | 3.45 m | 4.41 m | 3.45 m x 4.41 m |
| Second Level | Bathroom | Measurements not available | ||
| Second Level | Living Room | 5.4 m | 3.49 m | 5.4 m x 3.49 m |
| Second Level | Kitchen | 2.63 m | 2.98 m | 2.63 m x 2.98 m |
| Main Level | Kitchen | 3.66 m | 4.24 m | 3.66 m x 4.24 m |
| Main Level | Bathroom | Measurements not available | ||
| Main Level | Laundry Room | 2.62 m | 2.1 m | 2.62 m x 2.1 m |
| Main Level | Foyer | 2.29 m | 2.74 m | 2.29 m x 2.74 m |
| Main Level | Bedroom | 3.75 m | 3.63 m | 3.75 m x 3.63 m |
| Main Level | Bedroom 2 | 2.82 m | 2.3 m | 2.82 m x 2.3 m |
| Main Level | Living Room | 5.4 m | 3.49 m | 5.4 m x 3.49 m |
| Main Level | Sunroom | 4.09 m | 3.85 m | 4.09 m x 3.85 m |
| Main Level | Other | 2.36 m | 3.85 m | 2.36 m x 3.85 m |
https://www.realtor.ca/real-estate/29076805/643-elgin-street-saugeen-shores-saugeen-shores
Interested?
Contact us for more information
No Favourites Found

The trademarks REALTOR®, REALTORS®, and the REALTOR® logo are controlled by The Canadian Real Estate Association (CREA) and identify real estate professionals who are members of CREA. The trademarks MLS®, Multiple Listing Service® and the associated logos are owned by The Canadian Real Estate Association (CREA) and identify the quality of services provided by real estate professionals who are members of CREA. The trademark DDF® is owned by The Canadian Real Estate Association (CREA) and identifies CREA's Data Distribution Facility (DDF®)
November 07 2025 08:22:29
Muskoka Haliburton Orillia – The Lakelands Association of REALTORS®
Royal LePage D C Johnston Realty

