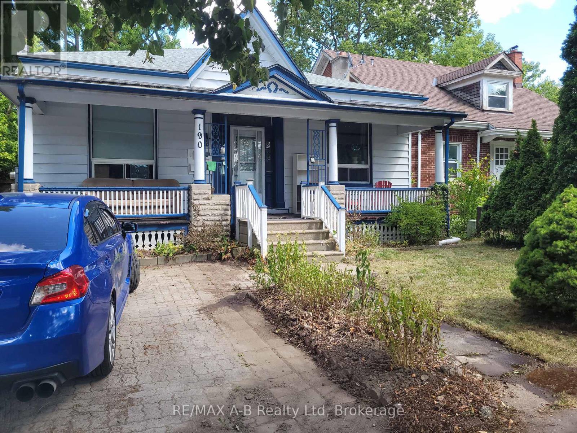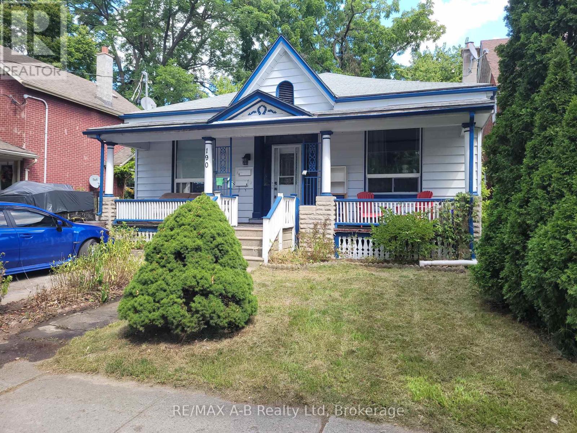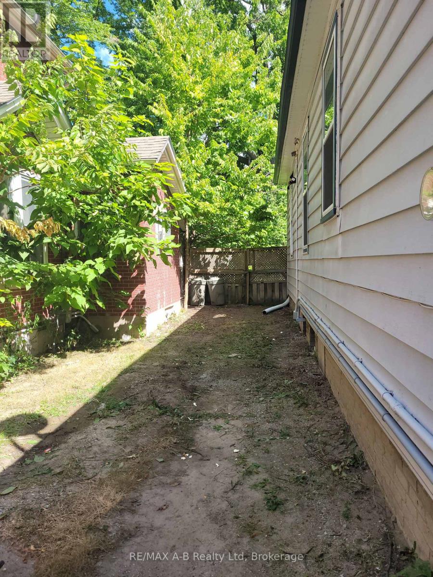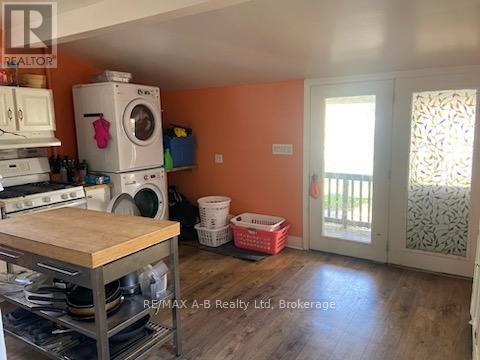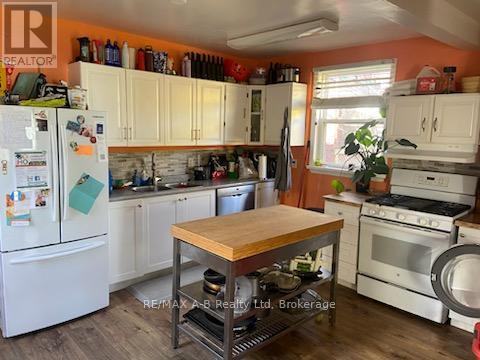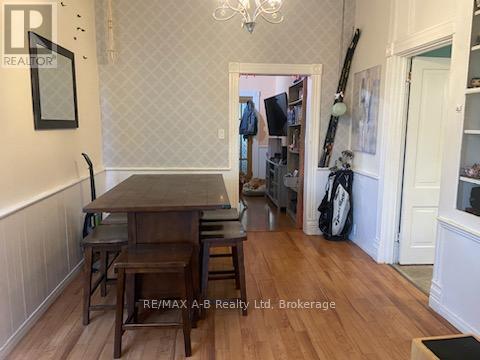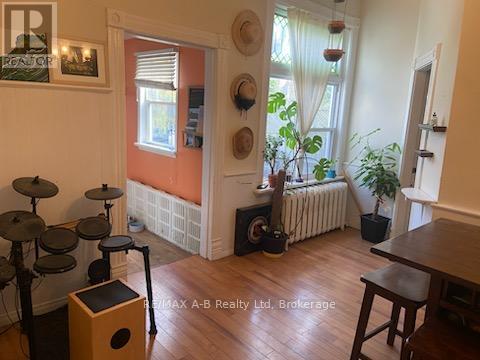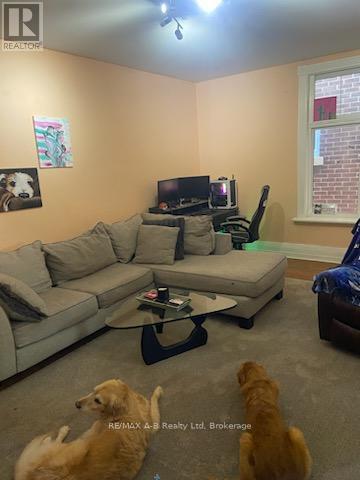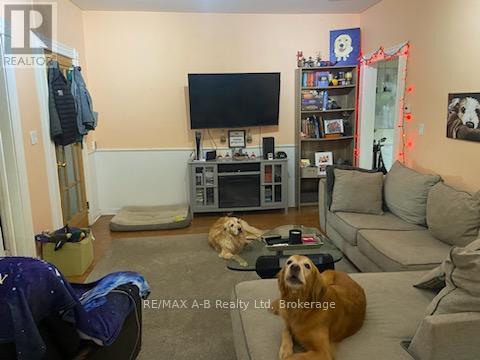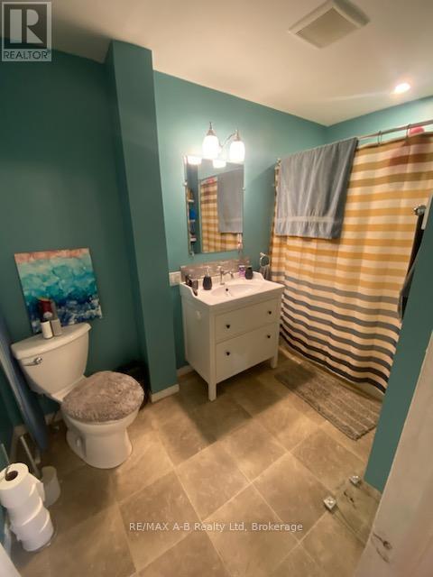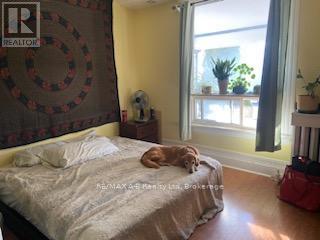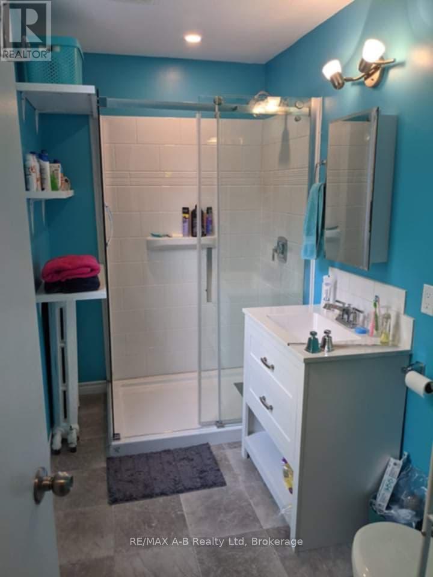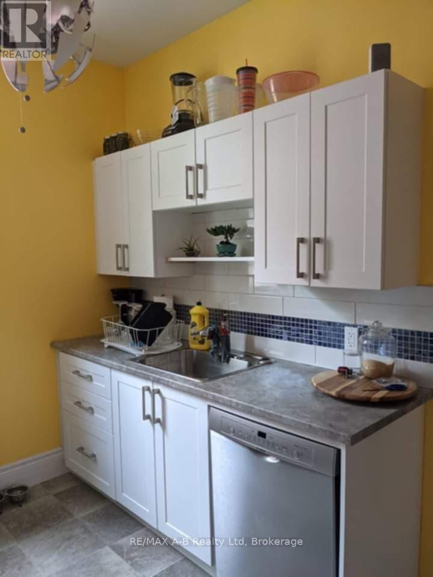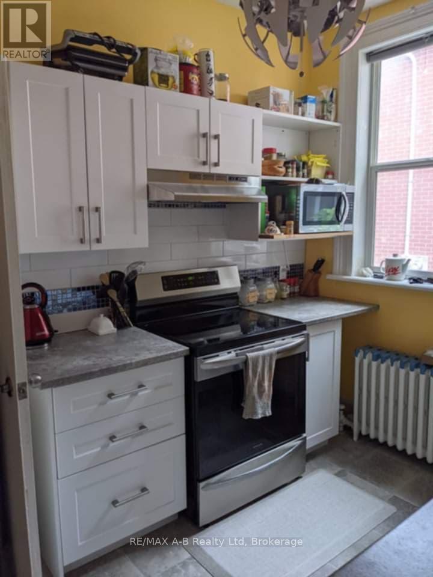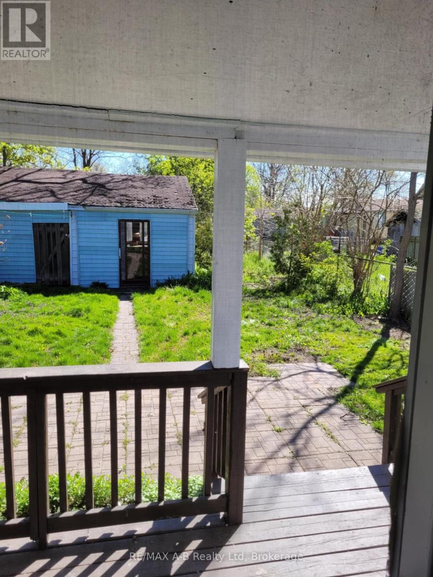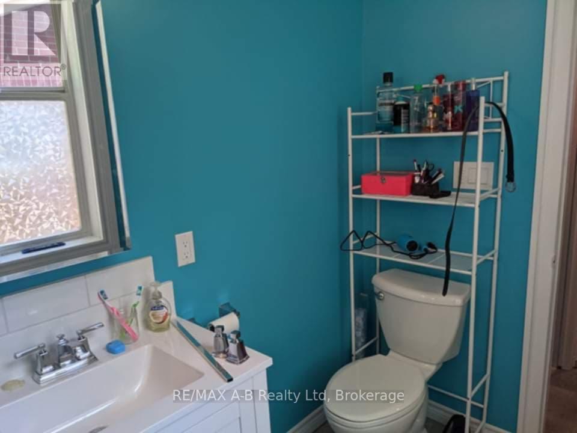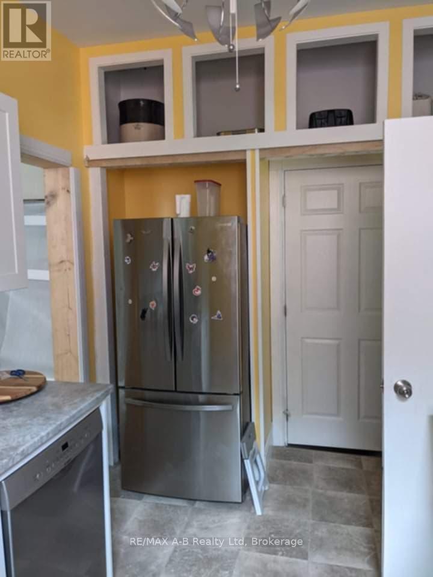LOADING
$475,000
Looking to build your portfolio? Does a well cared for duplex with many renos over the last few years appeal to your investment senses? Nestled in the up and coming, vibrant SOHO DISTRICT, not far from London's thriving downtown and so many other amenities. Both units are occupied with excellent tenants. The entire building has had entire electrical system upgraded with separate meters for the units. The two-bedroom unit is spacious with a large eat- in kitchen and gas range as well as a walkout to the backyard. The one bedroom unit was completely renovated and offers insuite laundry and an induction stove. Nice size yard and covered front porch add to this great investment! Call your REALTOR today! (id:13139)
Property Details
| MLS® Number | X12520456 |
| Property Type | Multi-family |
| Community Name | East K |
| EquipmentType | Water Heater |
| ParkingSpaceTotal | 3 |
| RentalEquipmentType | Water Heater |
Building
| BathroomTotal | 2 |
| BedroomsAboveGround | 3 |
| BedroomsTotal | 3 |
| Amenities | Separate Electricity Meters |
| Appliances | All |
| ArchitecturalStyle | Bungalow |
| BasementDevelopment | Partially Finished |
| BasementType | N/a (partially Finished) |
| CoolingType | None |
| ExteriorFinish | Vinyl Siding |
| FoundationType | Stone |
| HeatingType | Other |
| StoriesTotal | 1 |
| SizeInterior | 1500 - 2000 Sqft |
| Type | Duplex |
| UtilityWater | Municipal Water |
Parking
| No Garage |
Land
| Acreage | No |
| Sewer | Sanitary Sewer |
| SizeDepth | 132 Ft |
| SizeFrontage | 35 Ft ,6 In |
| SizeIrregular | 35.5 X 132 Ft |
| SizeTotalText | 35.5 X 132 Ft |
| ZoningDescription | R3-1 |
Rooms
| Level | Type | Length | Width | Dimensions |
|---|---|---|---|---|
| Basement | Laundry Room | 7 m | 8 m | 7 m x 8 m |
| Basement | Living Room | 10 m | 8 m | 10 m x 8 m |
| Main Level | Primary Bedroom | 10 m | 10 m | 10 m x 10 m |
| Main Level | Kitchen | 12 m | 15 m | 12 m x 15 m |
| Main Level | Living Room | 10 m | 12 m | 10 m x 12 m |
| Main Level | Bathroom | 6 m | 7 m | 6 m x 7 m |
| Main Level | Bedroom | 10 m | 10 m | 10 m x 10 m |
| Main Level | Primary Bedroom | 10 m | 10 m | 10 m x 10 m |
| Main Level | Kitchen | 7 m | 8 m | 7 m x 8 m |
| Main Level | Bathroom | 6 m | 6 m | 6 m x 6 m |
| Main Level | Dining Room | 8 m | 10 m | 8 m x 10 m |
https://www.realtor.ca/real-estate/29078985/190-colborne-street-london-east-east-k-east-k
Interested?
Contact us for more information
No Favourites Found

The trademarks REALTOR®, REALTORS®, and the REALTOR® logo are controlled by The Canadian Real Estate Association (CREA) and identify real estate professionals who are members of CREA. The trademarks MLS®, Multiple Listing Service® and the associated logos are owned by The Canadian Real Estate Association (CREA) and identify the quality of services provided by real estate professionals who are members of CREA. The trademark DDF® is owned by The Canadian Real Estate Association (CREA) and identifies CREA's Data Distribution Facility (DDF®)
November 07 2025 04:34:16
Muskoka Haliburton Orillia – The Lakelands Association of REALTORS®
RE/MAX A-B Realty Ltd

