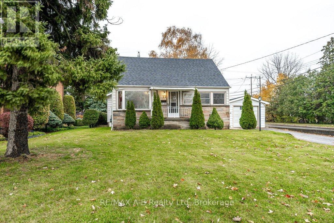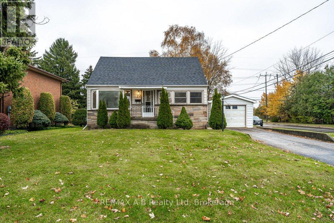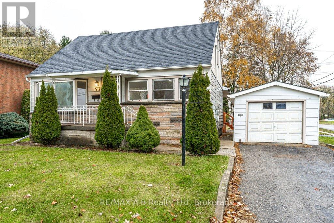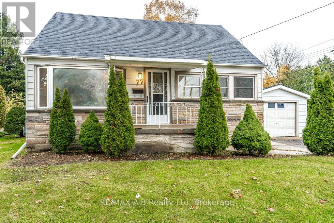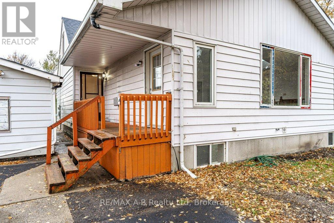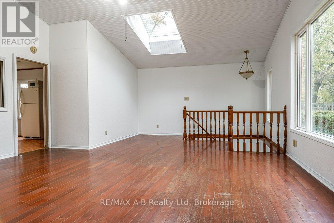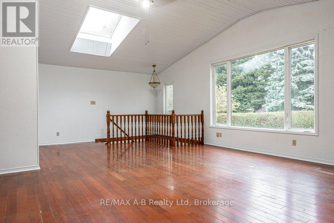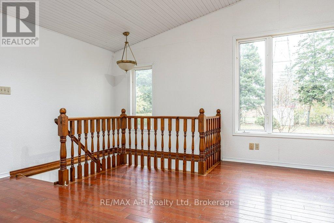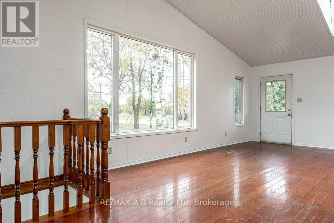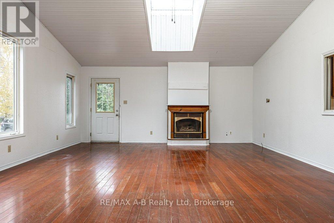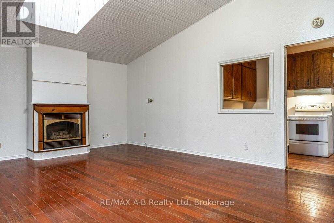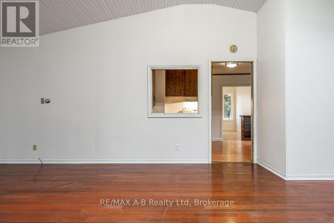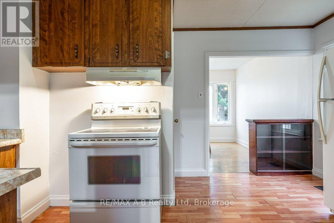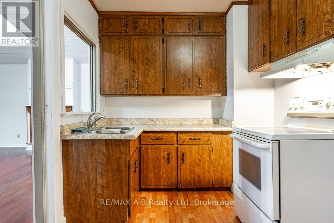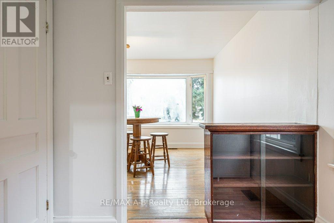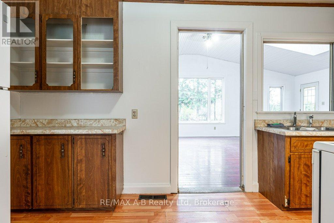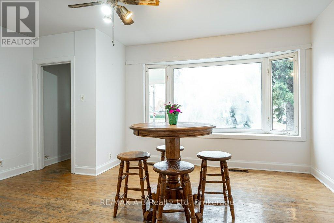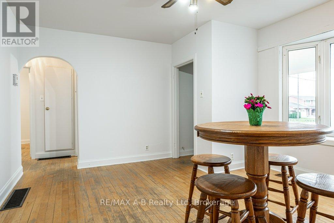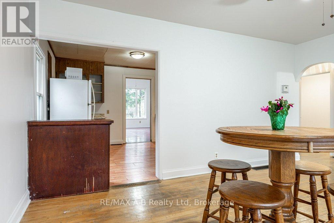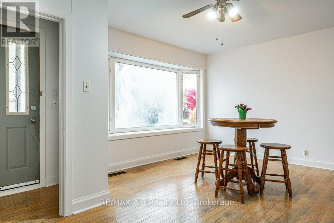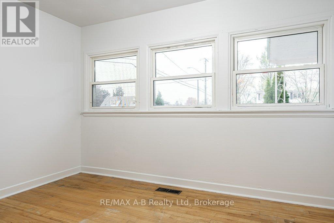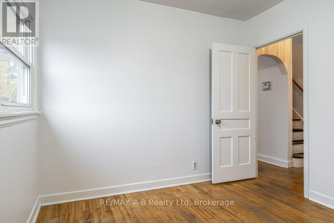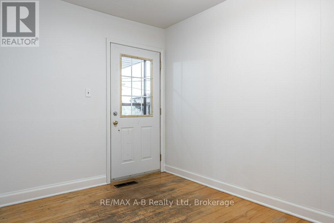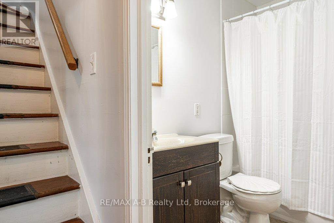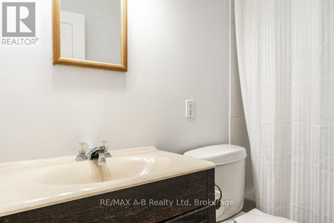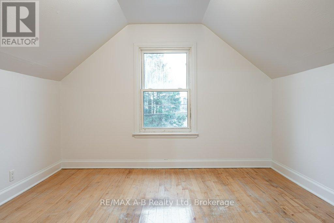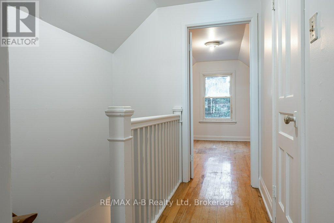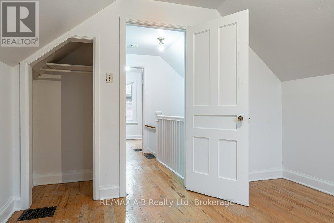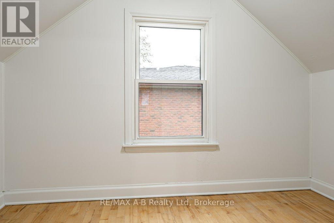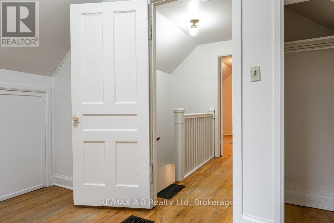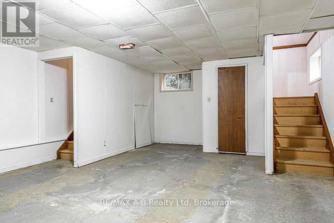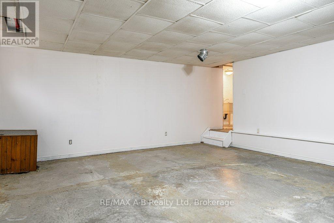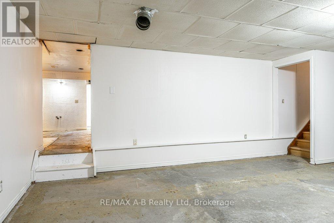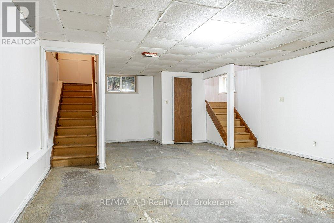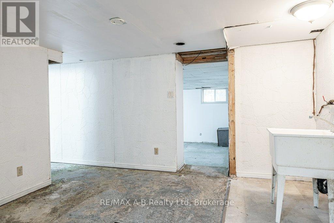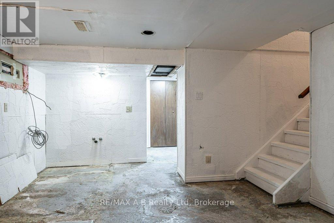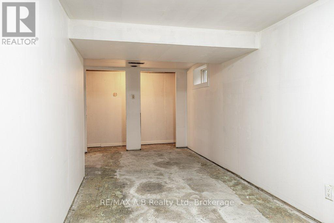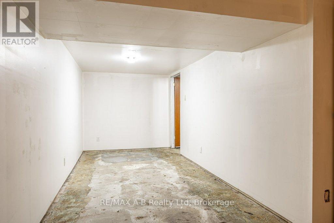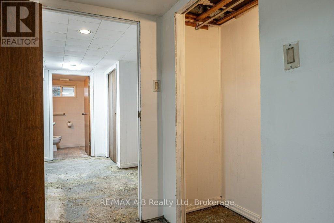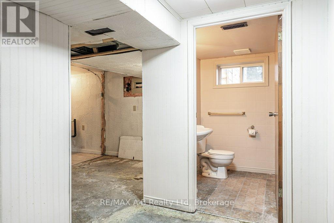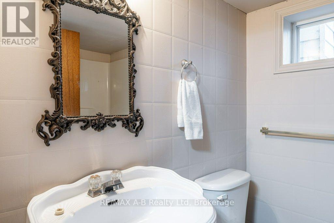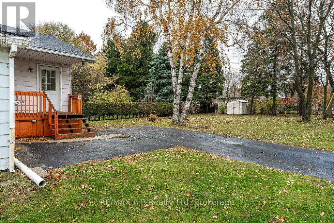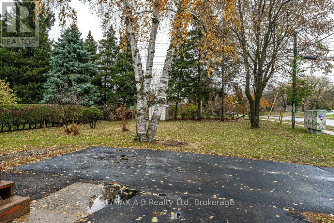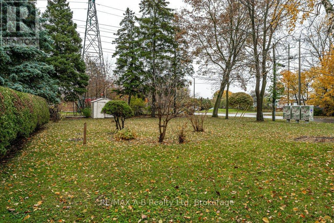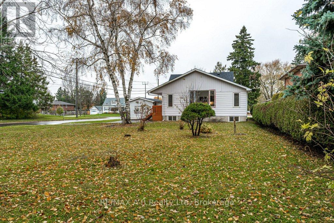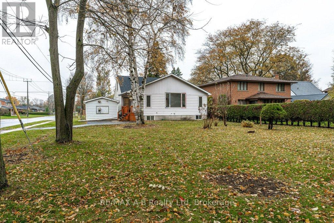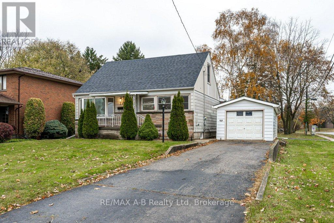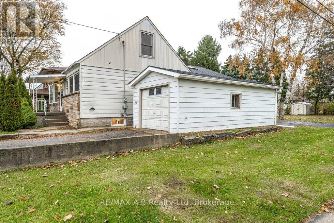LOADING
$549,900
Nestled in an established area of Stratford, this home is located near parks, golf courses, shopping and a host of other amenities. Offering spacious living with four bedrooms, two baths, and a family room addition, sitting on an expansive 66' x 188' lot with detached garage. The interior of this home awaits your personal touch. With some updating, you can transform it into the ideal family/multi-generational residence. Enjoy the benefits of living in a mature neighbourhood and come home to Pleasant Drive this winter! (id:13139)
Property Details
| MLS® Number | X12525084 |
| Property Type | Single Family |
| Community Name | Stratford |
| AmenitiesNearBy | Golf Nearby, Park, Public Transit |
| CommunityFeatures | School Bus |
| EquipmentType | Water Heater |
| Features | Carpet Free, Sump Pump |
| ParkingSpaceTotal | 4 |
| RentalEquipmentType | Water Heater |
| Structure | Shed |
Building
| BathroomTotal | 2 |
| BedroomsAboveGround | 4 |
| BedroomsTotal | 4 |
| Amenities | Fireplace(s) |
| Appliances | Stove, Refrigerator |
| BasementDevelopment | Partially Finished |
| BasementFeatures | Walk-up |
| BasementType | Full, N/a, N/a (partially Finished) |
| ConstructionStyleAttachment | Detached |
| CoolingType | None |
| ExteriorFinish | Aluminum Siding |
| FireplacePresent | Yes |
| FoundationType | Concrete |
| HeatingFuel | Natural Gas |
| HeatingType | Forced Air |
| StoriesTotal | 2 |
| SizeInterior | 1500 - 2000 Sqft |
| Type | House |
| UtilityWater | Municipal Water |
Parking
| Detached Garage | |
| Garage |
Land
| Acreage | No |
| LandAmenities | Golf Nearby, Park, Public Transit |
| Sewer | Sanitary Sewer |
| SizeDepth | 189 Ft |
| SizeFrontage | 67 Ft ,10 In |
| SizeIrregular | 67.9 X 189 Ft |
| SizeTotalText | 67.9 X 189 Ft |
| ZoningDescription | R1(3) |
Rooms
| Level | Type | Length | Width | Dimensions |
|---|---|---|---|---|
| Second Level | Bedroom | 2.36 m | 3.48 m | 2.36 m x 3.48 m |
| Second Level | Primary Bedroom | 3.65 m | 3.48 m | 3.65 m x 3.48 m |
| Basement | Laundry Room | 4.94 m | 3.62 m | 4.94 m x 3.62 m |
| Basement | Utility Room | 3.28 m | 3.11 m | 3.28 m x 3.11 m |
| Basement | Bathroom | 2.24 m | 1.83 m | 2.24 m x 1.83 m |
| Basement | Recreational, Games Room | 8.23 m | 5.25 m | 8.23 m x 5.25 m |
| Main Level | Kitchen | 4.39 m | 3.38 m | 4.39 m x 3.38 m |
| Main Level | Dining Room | 4.85 m | 3.9 m | 4.85 m x 3.9 m |
| Main Level | Family Room | 8.55 m | 5.48 m | 8.55 m x 5.48 m |
| Main Level | Bedroom | 3.65 m | 2.92 m | 3.65 m x 2.92 m |
| Main Level | Bedroom | 3.65 m | 2.44 m | 3.65 m x 2.44 m |
| Main Level | Bathroom | 2.3 m | 1.51 m | 2.3 m x 1.51 m |
https://www.realtor.ca/real-estate/29083797/77-pleasant-drive-stratford-stratford
Interested?
Contact us for more information
No Favourites Found

The trademarks REALTOR®, REALTORS®, and the REALTOR® logo are controlled by The Canadian Real Estate Association (CREA) and identify real estate professionals who are members of CREA. The trademarks MLS®, Multiple Listing Service® and the associated logos are owned by The Canadian Real Estate Association (CREA) and identify the quality of services provided by real estate professionals who are members of CREA. The trademark DDF® is owned by The Canadian Real Estate Association (CREA) and identifies CREA's Data Distribution Facility (DDF®)
November 26 2025 07:32:40
Muskoka Haliburton Orillia – The Lakelands Association of REALTORS®
RE/MAX A-B Realty Ltd

