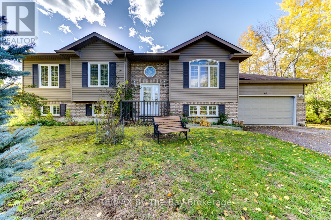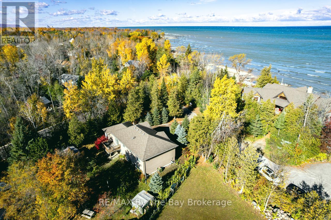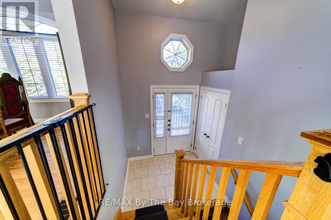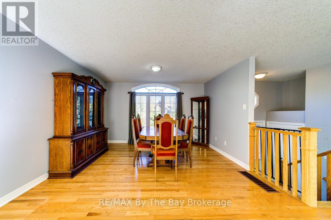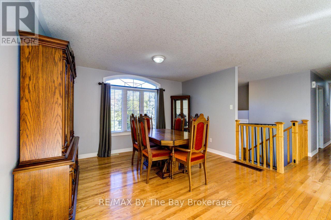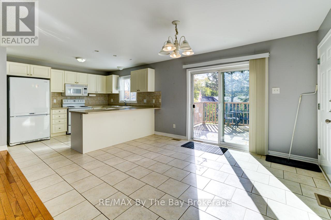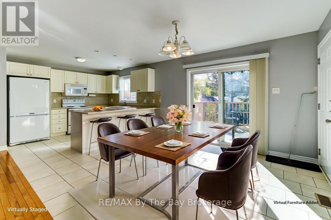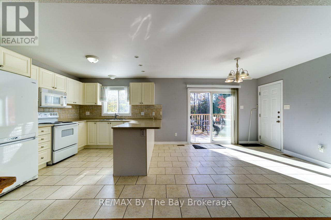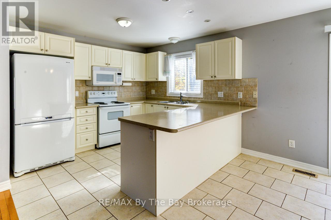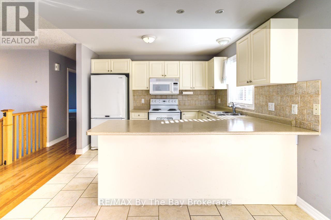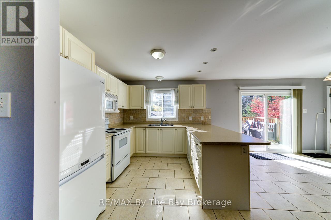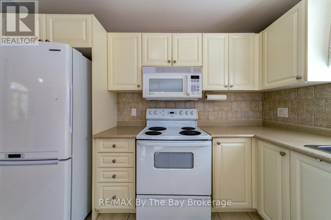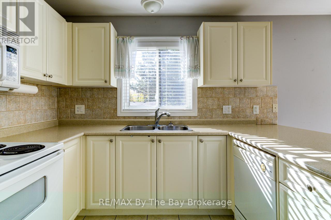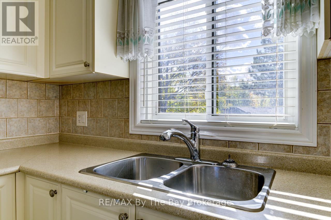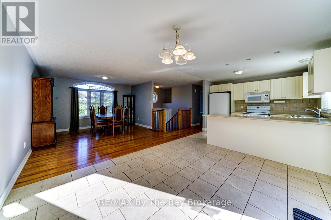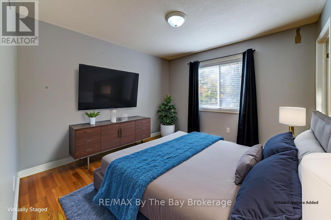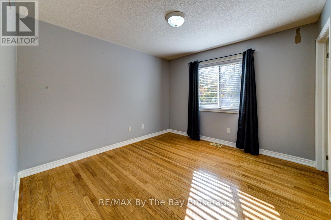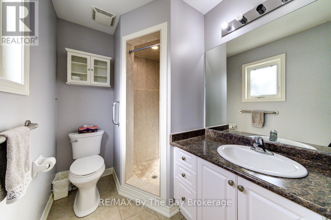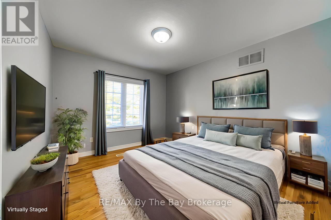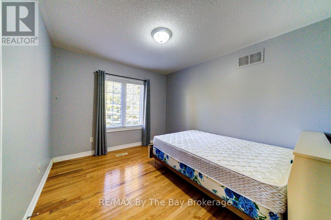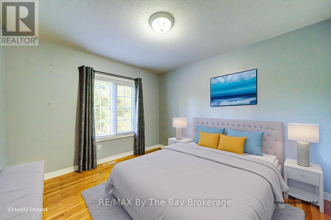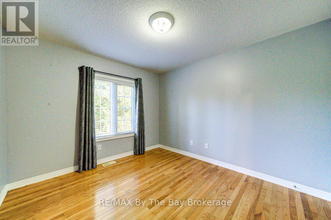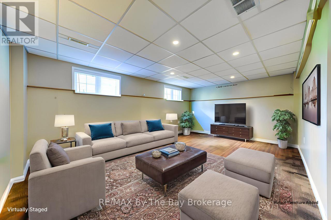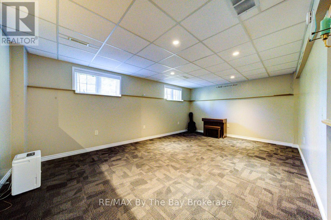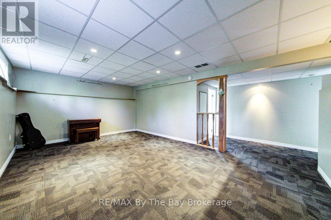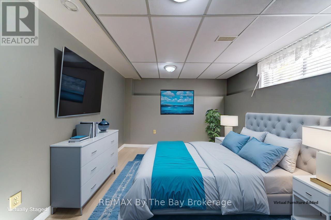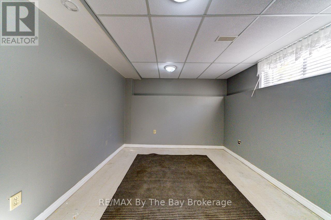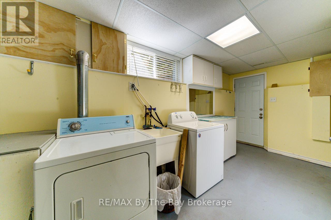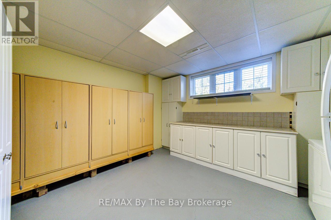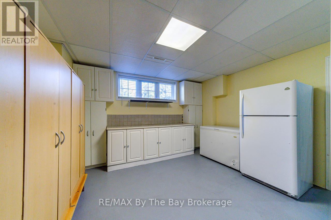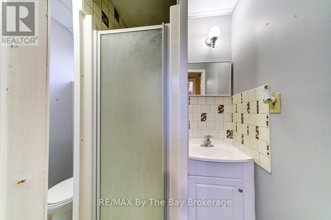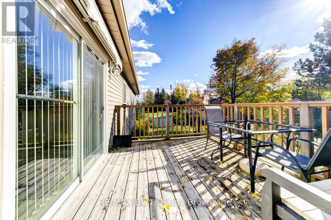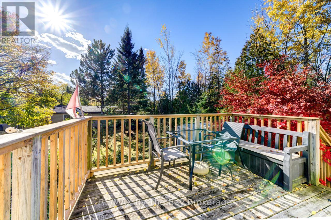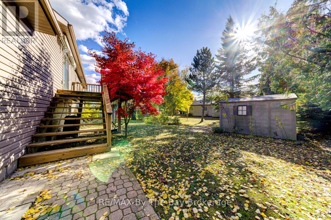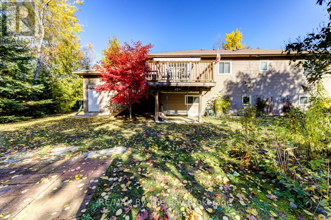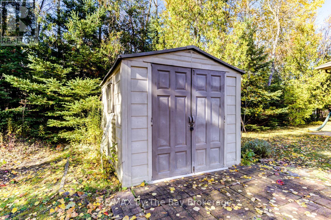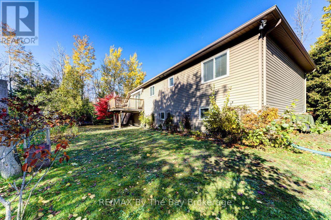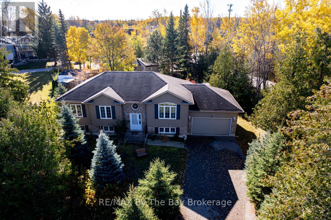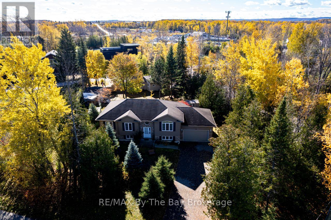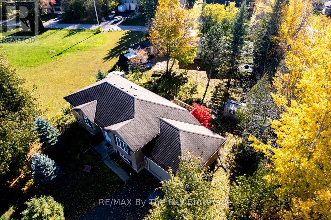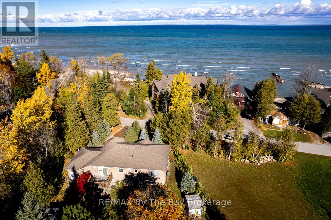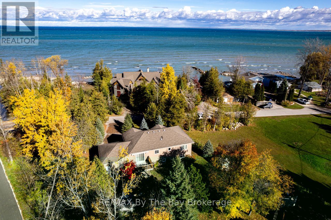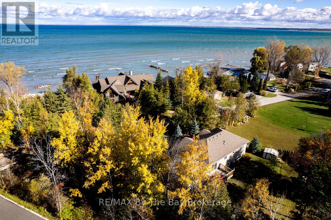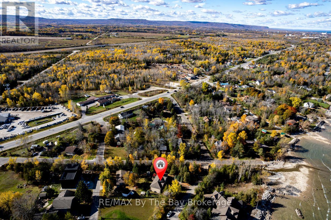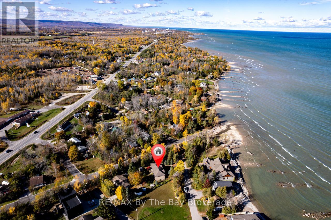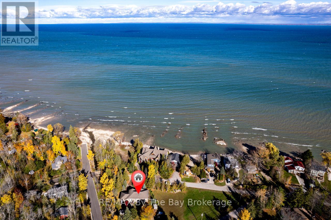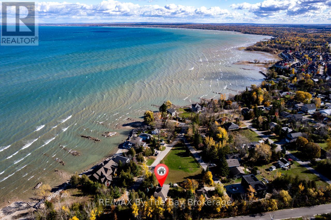LOADING
$824,900
Welcome to 45 William Ave Wasaga Beach! This beautifully maintained 4-bedroom, 3-bath home is nestled in a quiet, family-friendly neighborhood just steps to the beautiful waters of Georgian Bay. The bright and open main floor features ceramic and hardwood flooring, spacious living areas, plenty of storage, and a walkout from the kitchen to a lovely back deck - perfect for relaxing or entertaining while listening to the sound of the waves. A separate basement entrance offers excellent income potential or in-law suite possibilities. Conveniently located near Collingwood, and Blue Mountain, for year-round recreation, golf, water sports, restaurants, and amenities, this home combines comfort, space, and opportunity in one perfect package. This home can be yours now, and is available for a quick closing. Some photos have been virtually staged. (id:13139)
Property Details
| MLS® Number | S12524496 |
| Property Type | Single Family |
| Community Name | Wasaga Beach |
| AmenitiesNearBy | Beach, Golf Nearby, Hospital, Ski Area |
| CommunityFeatures | School Bus |
| EquipmentType | Water Heater |
| Features | Irregular Lot Size, Sump Pump |
| ParkingSpaceTotal | 7 |
| RentalEquipmentType | Water Heater |
| Structure | Deck, Shed |
| ViewType | View Of Water, Lake View |
Building
| BathroomTotal | 3 |
| BedroomsAboveGround | 3 |
| BedroomsBelowGround | 1 |
| BedroomsTotal | 4 |
| Age | 6 To 15 Years |
| Appliances | Garage Door Opener Remote(s), Central Vacuum, Dishwasher, Dryer, Freezer, Microwave, Stove, Washer, Window Coverings, Refrigerator |
| ArchitecturalStyle | Raised Bungalow |
| BasementDevelopment | Partially Finished |
| BasementFeatures | Separate Entrance |
| BasementType | Full, N/a (partially Finished), N/a |
| ConstructionStyleAttachment | Detached |
| CoolingType | Central Air Conditioning |
| ExteriorFinish | Brick Facing, Vinyl Siding |
| FoundationType | Poured Concrete |
| HeatingFuel | Natural Gas |
| HeatingType | Forced Air |
| StoriesTotal | 1 |
| SizeInterior | 700 - 1100 Sqft |
| Type | House |
| UtilityWater | Municipal Water |
Parking
| Attached Garage | |
| Garage |
Land
| Acreage | No |
| LandAmenities | Beach, Golf Nearby, Hospital, Ski Area |
| LandscapeFeatures | Landscaped |
| Sewer | Sanitary Sewer |
| SizeDepth | 99 Ft ,2 In |
| SizeFrontage | 124 Ft ,9 In |
| SizeIrregular | 124.8 X 99.2 Ft |
| SizeTotalText | 124.8 X 99.2 Ft |
Rooms
| Level | Type | Length | Width | Dimensions |
|---|---|---|---|---|
| Basement | Family Room | 7.08 m | 6.03 m | 7.08 m x 6.03 m |
| Basement | Bathroom | 2.53 m | 1.38 m | 2.53 m x 1.38 m |
| Basement | Bedroom 4 | 3.65 m | 3.37 m | 3.65 m x 3.37 m |
| Main Level | Bedroom | 3.43 m | 3.37 m | 3.43 m x 3.37 m |
| Main Level | Bedroom 2 | 3.51 m | 3.18 m | 3.51 m x 3.18 m |
| Main Level | Bedroom 3 | 3.54 m | 3.08 m | 3.54 m x 3.08 m |
| Main Level | Dining Room | 4.36 m | 4.02 m | 4.36 m x 4.02 m |
| Main Level | Family Room | 4.02 m | 3.37 m | 4.02 m x 3.37 m |
| Main Level | Kitchen | 11.1 m | 8.7 m | 11.1 m x 8.7 m |
| Main Level | Bathroom | 3.01 m | 1.82 m | 3.01 m x 1.82 m |
| Main Level | Bathroom | 2.29 m | 1.45 m | 2.29 m x 1.45 m |
https://www.realtor.ca/real-estate/29083047/45-william-avenue-wasaga-beach-wasaga-beach
Interested?
Contact us for more information
No Favourites Found

The trademarks REALTOR®, REALTORS®, and the REALTOR® logo are controlled by The Canadian Real Estate Association (CREA) and identify real estate professionals who are members of CREA. The trademarks MLS®, Multiple Listing Service® and the associated logos are owned by The Canadian Real Estate Association (CREA) and identify the quality of services provided by real estate professionals who are members of CREA. The trademark DDF® is owned by The Canadian Real Estate Association (CREA) and identifies CREA's Data Distribution Facility (DDF®)
February 15 2026 12:37:28
Muskoka Haliburton Orillia – The Lakelands Association of REALTORS®
RE/MAX By The Bay Brokerage

