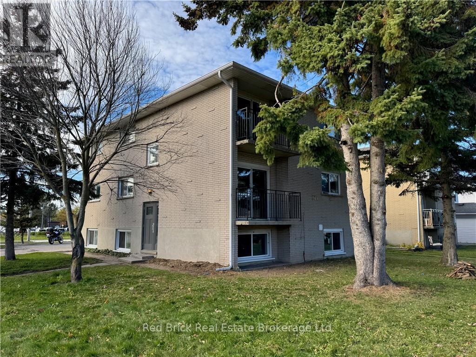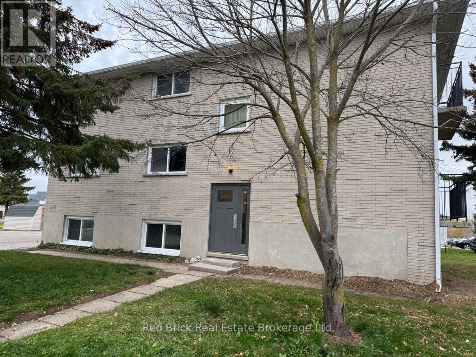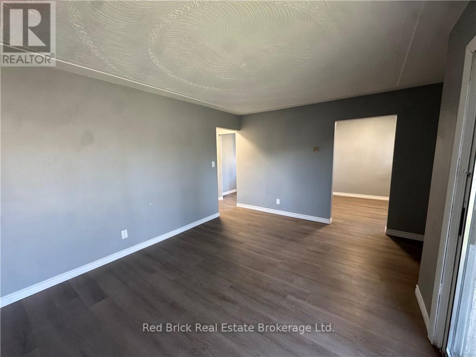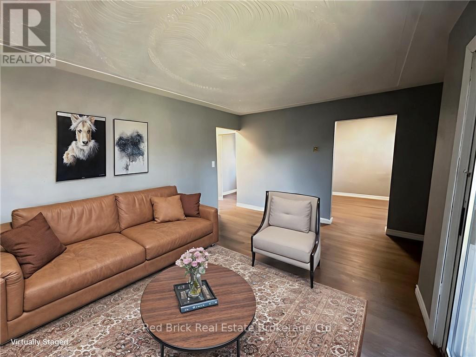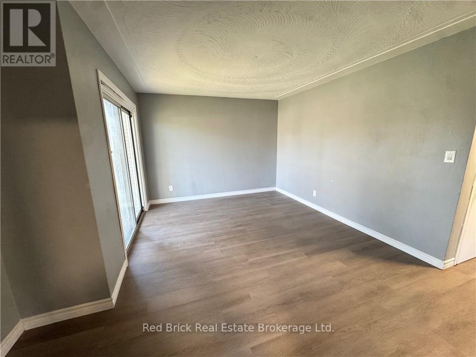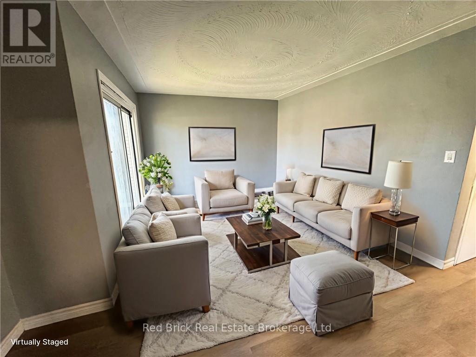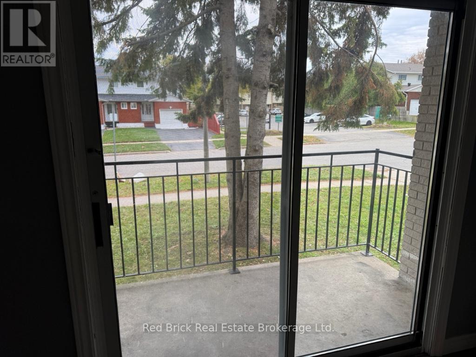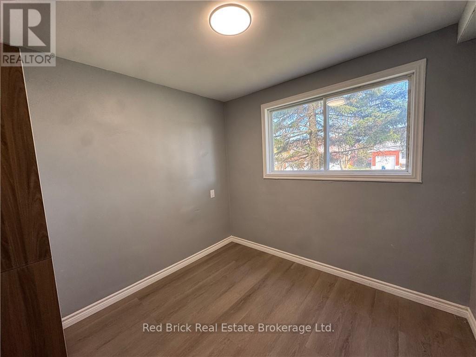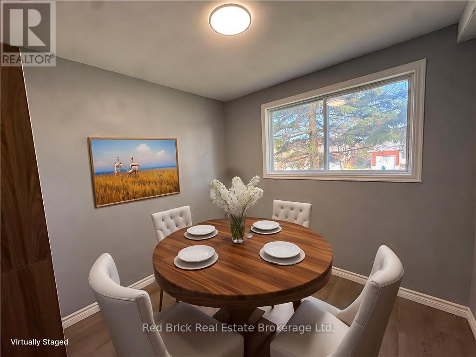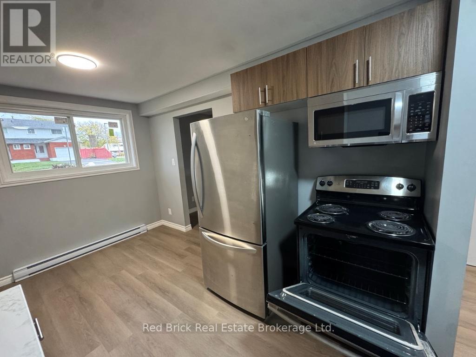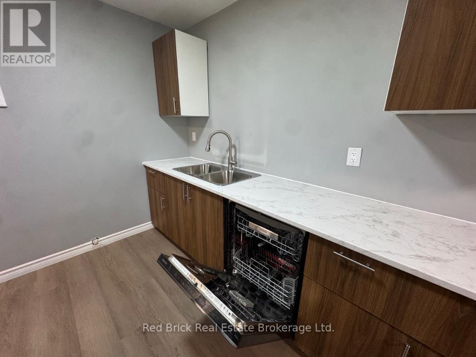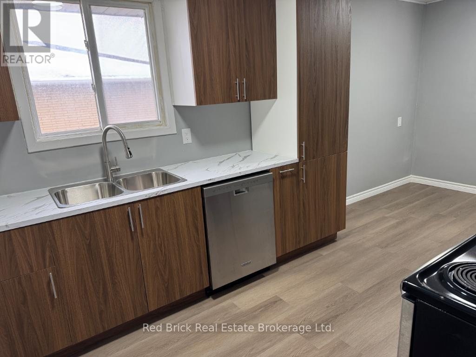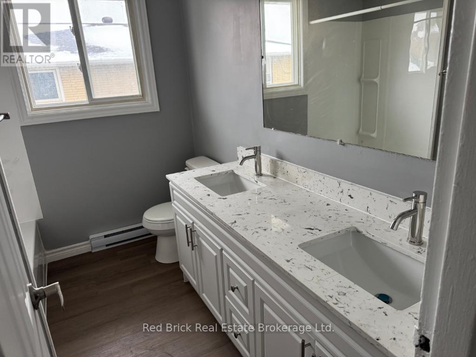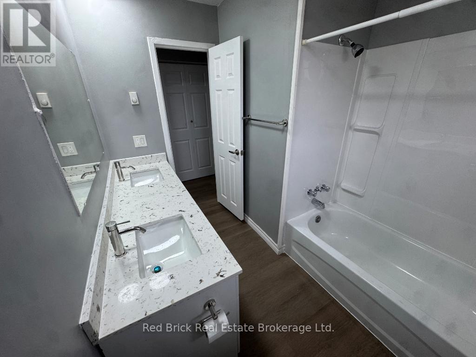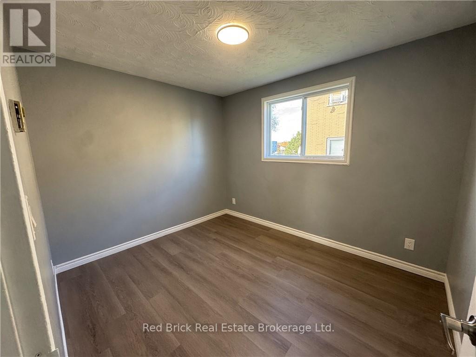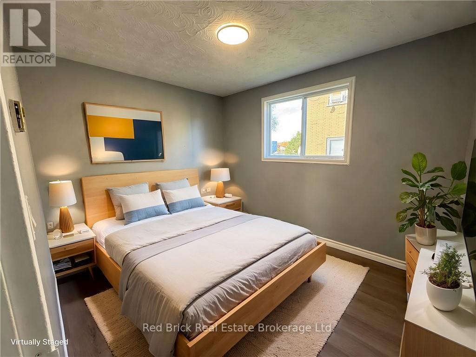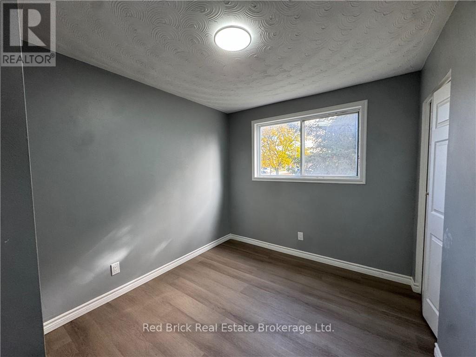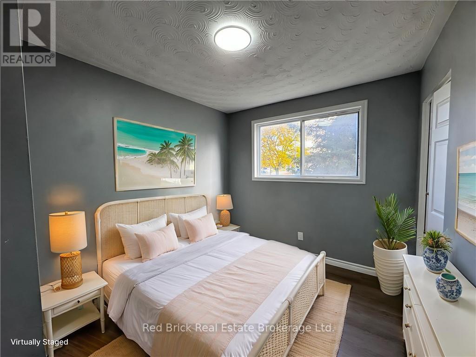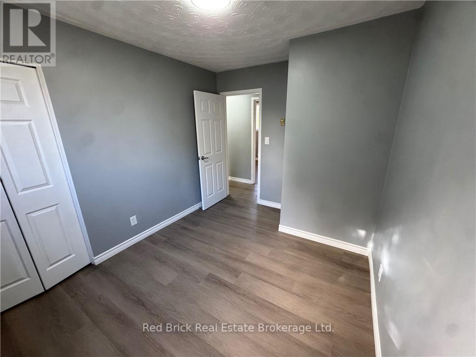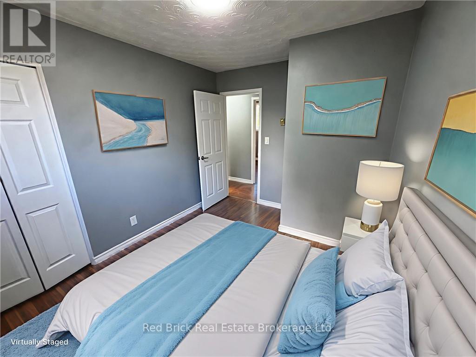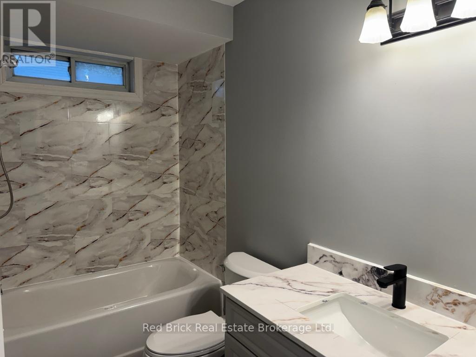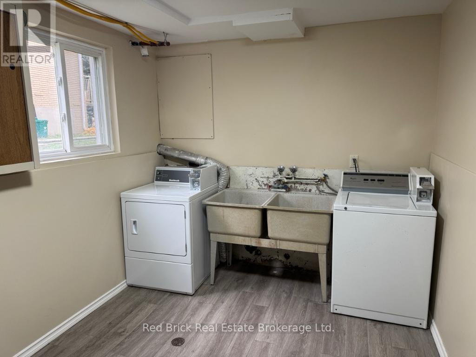LOADING
$1,220,000
A very pleasing investment Triplex building, offering 3 recently updated apartment units in a popular location. Each unit occupies its own floor; the 2nd and 3rd floor units each offer 3-bedrooms, while the lower level unit features 2-bedrooms. New electric panel, many new windows, all units freshly painted and appliances all replaced. New flooring and updated kitchens and bathrooms ensures the new investor will have a low maintenance property for years to come. Now vacant and ready for new tenants at market related rents. (id:13139)
Property Details
| MLS® Number | X12523114 |
| Property Type | Multi-family |
| AmenitiesNearBy | Hospital, Park, Public Transit, Schools, Ski Area |
| CommunityFeatures | School Bus |
| EquipmentType | Water Heater |
| Features | Irregular Lot Size |
| ParkingSpaceTotal | 6 |
| RentalEquipmentType | Water Heater |
| Structure | Shed |
Building
| BathroomTotal | 3 |
| BedroomsAboveGround | 8 |
| BedroomsTotal | 8 |
| Age | 51 To 99 Years |
| Amenities | Separate Heating Controls, Separate Electricity Meters |
| Appliances | Water Meter, Dishwasher, Dryer, Freezer, Microwave, Oven, Stove, Refrigerator |
| BasementType | Full |
| CoolingType | None |
| ExteriorFinish | Brick |
| FoundationType | Poured Concrete |
| HeatingFuel | Electric |
| HeatingType | Baseboard Heaters, Radiant Heat, Not Known |
| StoriesTotal | 3 |
| SizeInterior | 1500 - 2000 Sqft |
| Type | Triplex |
| UtilityWater | Municipal Water |
Parking
| No Garage |
Land
| Acreage | No |
| LandAmenities | Hospital, Park, Public Transit, Schools, Ski Area |
| Sewer | Sanitary Sewer |
| SizeDepth | 138 Ft ,3 In |
| SizeFrontage | 65 Ft |
| SizeIrregular | 65 X 138.3 Ft ; 138.3 X 41.0 X 33.3 X 114.2 X 65.1 (ft) |
| SizeTotalText | 65 X 138.3 Ft ; 138.3 X 41.0 X 33.3 X 114.2 X 65.1 (ft)|under 1/2 Acre |
| ZoningDescription | Res-5 |
Rooms
| Level | Type | Length | Width | Dimensions |
|---|---|---|---|---|
| Second Level | Primary Bedroom | 3.48 m | 3.45 m | 3.48 m x 3.45 m |
| Second Level | Bedroom 2 | 3.35 m | 2.69 m | 3.35 m x 2.69 m |
| Second Level | Bedroom 3 | 3.3 m | 3 m | 3.3 m x 3 m |
| Second Level | Bathroom | 2.74 m | 2.13 m | 2.74 m x 2.13 m |
| Second Level | Kitchen | 3.05 m | 2.74 m | 3.05 m x 2.74 m |
| Second Level | Dining Room | 2.74 m | 2.31 m | 2.74 m x 2.31 m |
| Second Level | Living Room | 4.52 m | 3.94 m | 4.52 m x 3.94 m |
| Third Level | Bathroom | 2.74 m | 2.13 m | 2.74 m x 2.13 m |
| Third Level | Kitchen | 3.05 m | 2.74 m | 3.05 m x 2.74 m |
| Third Level | Dining Room | 2.74 m | 2.31 m | 2.74 m x 2.31 m |
| Third Level | Living Room | 4.52 m | 3.94 m | 4.52 m x 3.94 m |
| Third Level | Primary Bedroom | 3.48 m | 3.45 m | 3.48 m x 3.45 m |
| Third Level | Bedroom 2 | 3.35 m | 2.69 m | 3.35 m x 2.69 m |
| Third Level | Bedroom 3 | 3.3 m | 3 m | 3.3 m x 3 m |
| Lower Level | Bathroom | 2.72 m | 1.5 m | 2.72 m x 1.5 m |
| Lower Level | Kitchen | 3.05 m | 2.69 m | 3.05 m x 2.69 m |
| Lower Level | Dining Room | 2.97 m | 2.69 m | 2.97 m x 2.69 m |
| Lower Level | Living Room | 4.52 m | 3.91 m | 4.52 m x 3.91 m |
| Lower Level | Primary Bedroom | 3.45 m | 3.43 m | 3.45 m x 3.43 m |
| Lower Level | Bedroom 2 | 3.43 m | 2.72 m | 3.43 m x 2.72 m |
Utilities
| Cable | Available |
| Electricity | Installed |
| Sewer | Installed |
https://www.realtor.ca/real-estate/29081682/204-veronica-drive-kitchener
Interested?
Contact us for more information
No Favourites Found

The trademarks REALTOR®, REALTORS®, and the REALTOR® logo are controlled by The Canadian Real Estate Association (CREA) and identify real estate professionals who are members of CREA. The trademarks MLS®, Multiple Listing Service® and the associated logos are owned by The Canadian Real Estate Association (CREA) and identify the quality of services provided by real estate professionals who are members of CREA. The trademark DDF® is owned by The Canadian Real Estate Association (CREA) and identifies CREA's Data Distribution Facility (DDF®)
December 22 2025 08:30:35
Muskoka Haliburton Orillia – The Lakelands Association of REALTORS®
Red Brick Real Estate Brokerage Ltd.

