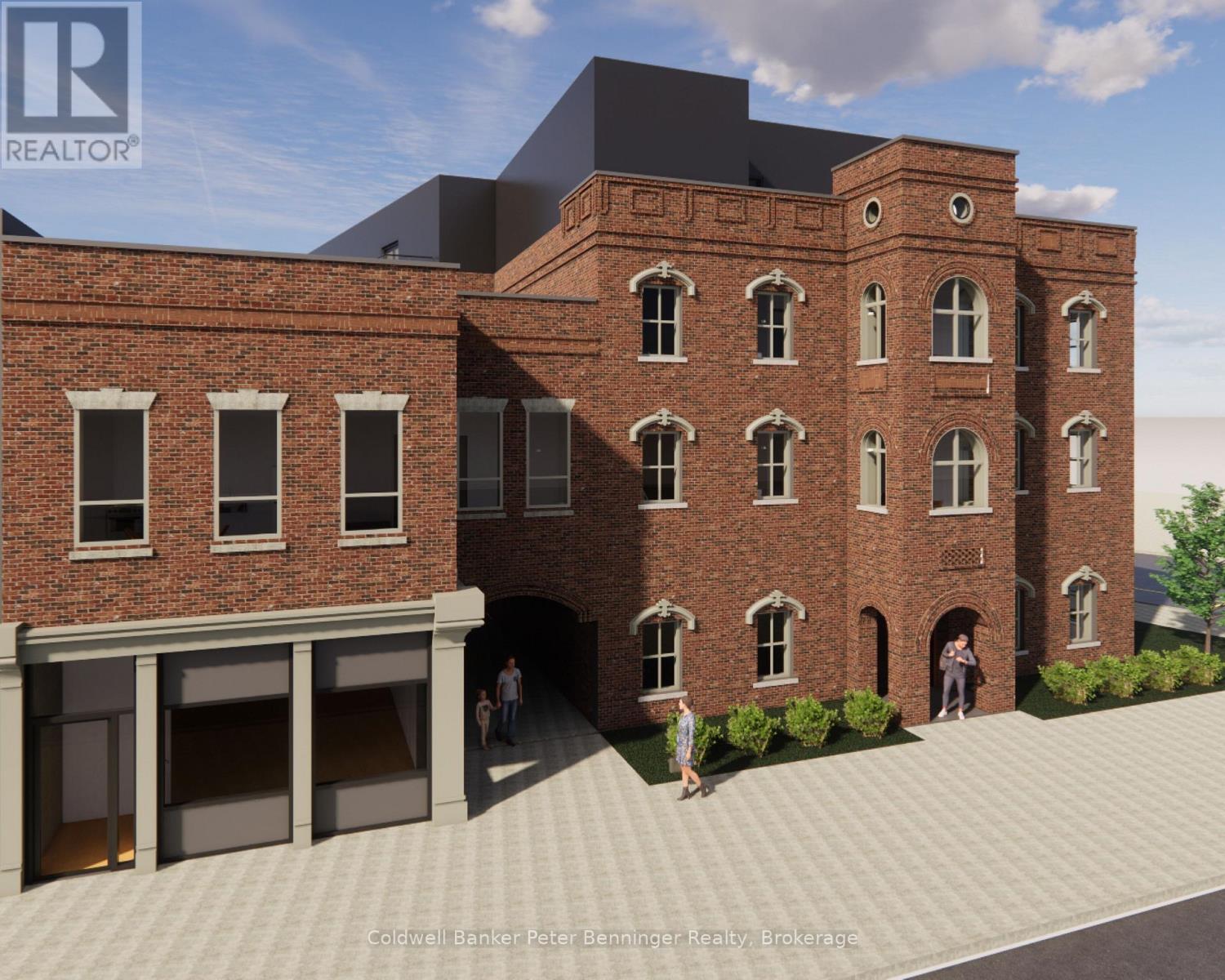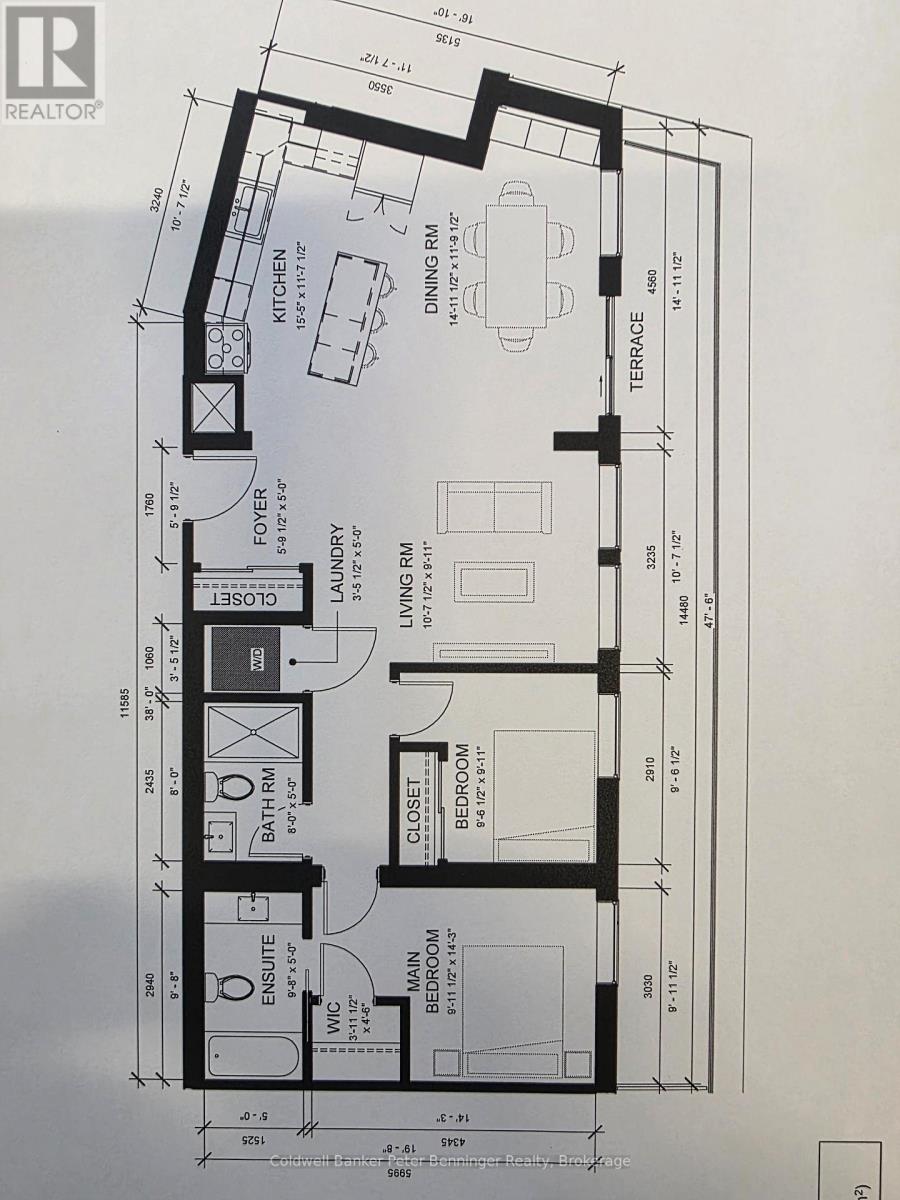LOADING
$4,900 Monthly
Stylish living with views from a large private deck await you in this Penthouse located in the top floor of the new Paisley Inn!! Drenched in history and rebuilt new from the ground up, this apartment is one of five Penthouses available. South-facing the glassed-in deck provides almost 300 sq feet of space for flower pots, outdoor furniture and plenty of room for entertaining! Inside you'll find open concept and roomy principal spaces accented with a beautiful kitchen island and pantry/storage shelves. Bright windows everywhere flood the suite with light. All appliances are provided including a washer/dryer combo for ease of domestic chores. Two bedrooms and two full bathrooms (one being an ensuite) offer privacy and convenience. Security starts at the beginning with the main entry of the building monitored with cameras and a secure entry system. Get your mail delivered to your own postal box as well! Enjoy both an elevator or stairs for access with a future option of storage lockers in the basement. Paisley Inn Residences are located right in the Town Square of the Village of Paisley with all amenities close at hand. Just 22 km's from the Bruce Power Visitor Centre and a quick drive to the sandy beaches of Lake Huron, this may be just the spot for full time or "cottage" life!! Come and see for yourself. (id:13139)
Property Details
| MLS® Number | X12525960 |
| Property Type | Multi-family |
| Community Name | Arran-Elderslie |
| AmenitiesNearBy | Place Of Worship, Park |
| CommunityFeatures | Fishing, Community Centre |
| Features | Sloping, Wheelchair Access, Carpet Free, In-law Suite |
| ParkingSpaceTotal | 1 |
| Structure | Deck |
| ViewType | City View |
Building
| BathroomTotal | 2 |
| BedroomsAboveGround | 2 |
| BedroomsTotal | 2 |
| Age | New Building |
| Amenities | Separate Electricity Meters, Separate Heating Controls |
| BasementType | None |
| ExteriorFinish | Brick, Steel |
| FireProtection | Controlled Entry, Monitored Alarm, Smoke Detectors |
| FoundationType | Poured Concrete |
| HeatingFuel | Electric, Other |
| HeatingType | Heat Pump, Not Known |
| SizeInterior | 700 - 1100 Sqft |
| Type | Other |
| UtilityWater | Municipal Water |
Parking
| No Garage |
Land
| Acreage | No |
| LandAmenities | Place Of Worship, Park |
| LandscapeFeatures | Landscaped |
| Sewer | Sanitary Sewer |
| SurfaceWater | River/stream |
Rooms
| Level | Type | Length | Width | Dimensions |
|---|---|---|---|---|
| Main Level | Foyer | 1.8 m | 1.5 m | 1.8 m x 1.5 m |
| Main Level | Kitchen | 4.72 m | 3.57 m | 4.72 m x 3.57 m |
| Main Level | Dining Room | 4.3 m | 3.63 m | 4.3 m x 3.63 m |
| Main Level | Living Room | 3.26 m | 2.78 m | 3.26 m x 2.78 m |
| Main Level | Laundry Room | 1.06 m | 1.5 m | 1.06 m x 1.5 m |
| Main Level | Bathroom | 2.43 m | 1.5 m | 2.43 m x 1.5 m |
| Main Level | Bedroom 2 | 2.94 m | 2.77 m | 2.94 m x 2.77 m |
| Main Level | Primary Bedroom | 2.78 m | 4.36 m | 2.78 m x 4.36 m |
| Main Level | Other | 1.22 m | 1.4 m | 1.22 m x 1.4 m |
| Main Level | Bathroom | 2.98 m | 1.5 m | 2.98 m x 1.5 m |
Utilities
| Cable | Available |
| Electricity | Installed |
| Sewer | Installed |
https://www.realtor.ca/real-estate/29084546/404-604-queen-street-s-arran-elderslie-arran-elderslie
Interested?
Contact us for more information
No Favourites Found

The trademarks REALTOR®, REALTORS®, and the REALTOR® logo are controlled by The Canadian Real Estate Association (CREA) and identify real estate professionals who are members of CREA. The trademarks MLS®, Multiple Listing Service® and the associated logos are owned by The Canadian Real Estate Association (CREA) and identify the quality of services provided by real estate professionals who are members of CREA. The trademark DDF® is owned by The Canadian Real Estate Association (CREA) and identifies CREA's Data Distribution Facility (DDF®)
November 08 2025 09:02:30
Muskoka Haliburton Orillia – The Lakelands Association of REALTORS®
Coldwell Banker Peter Benninger Realty



