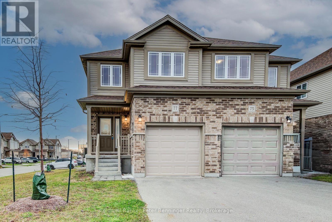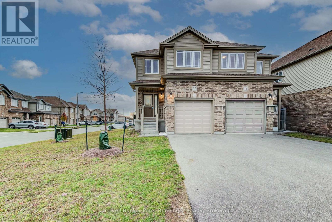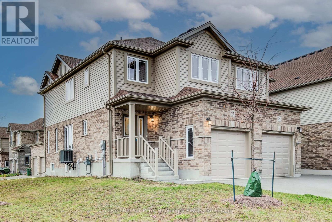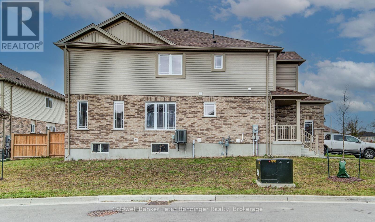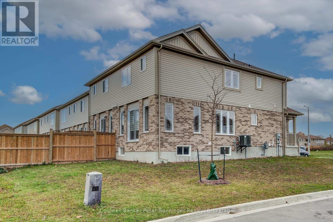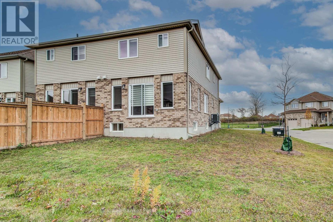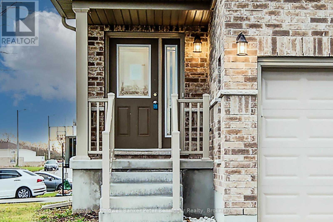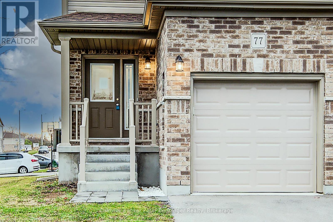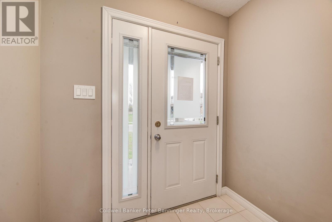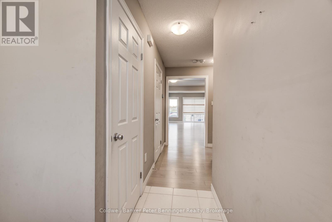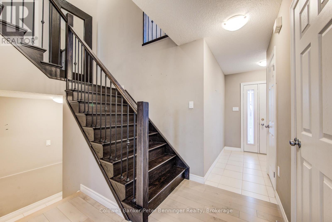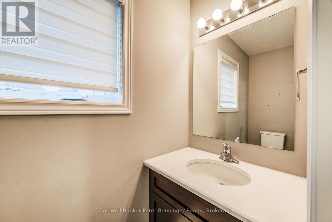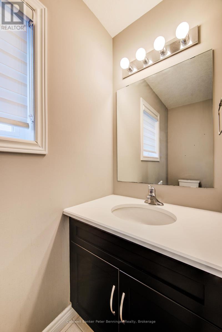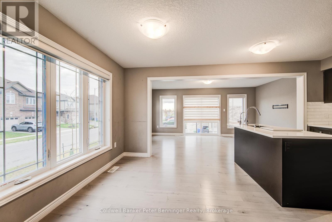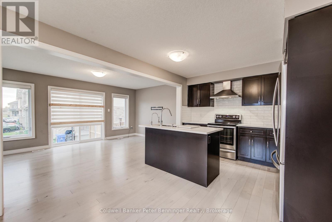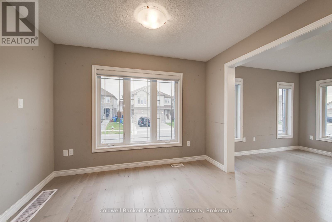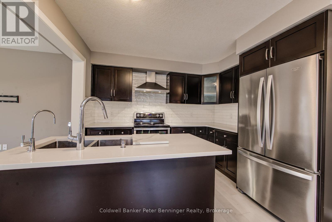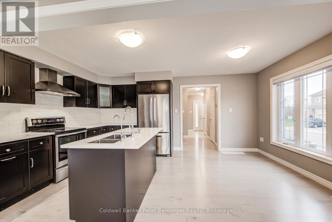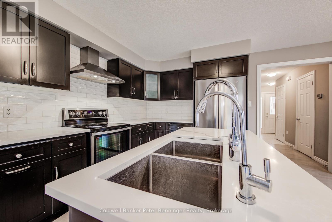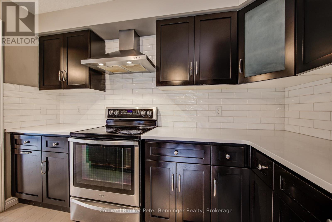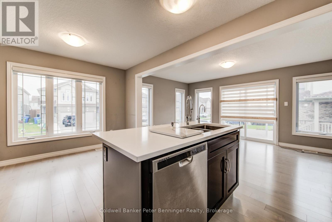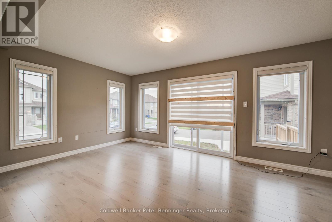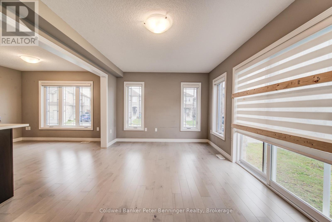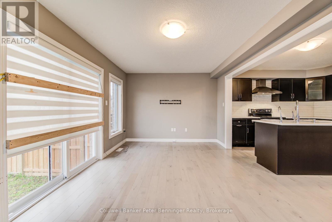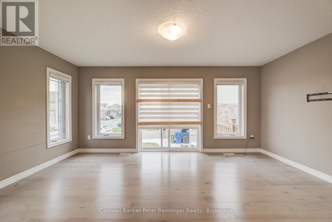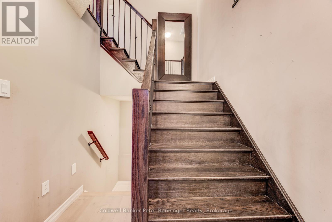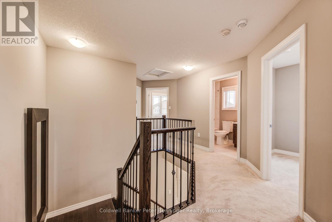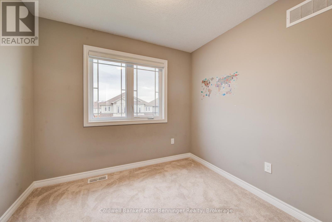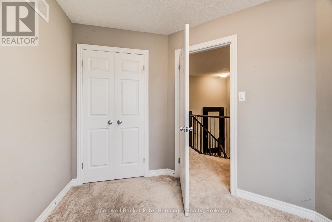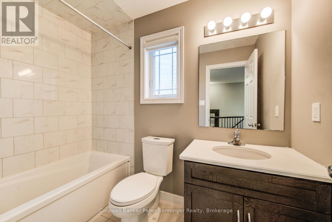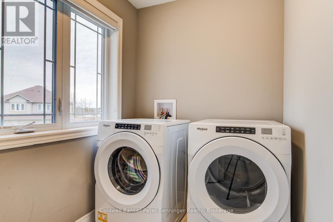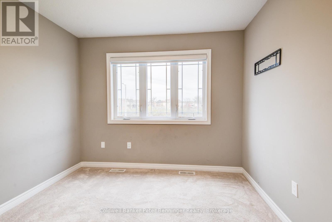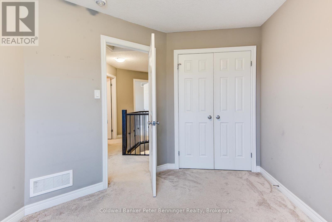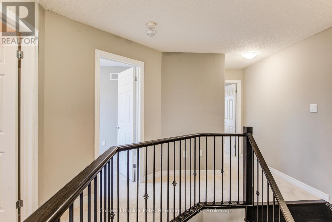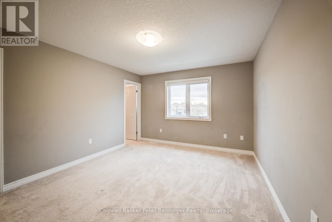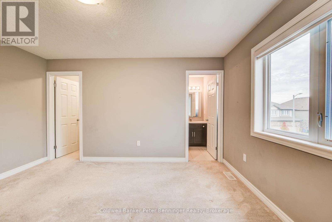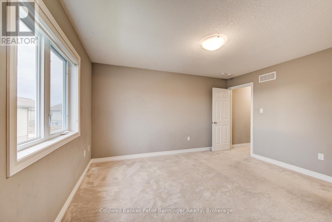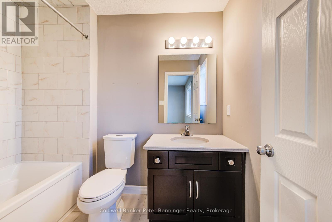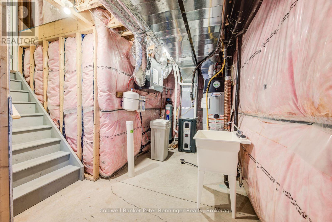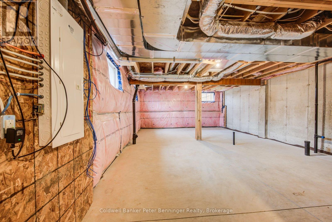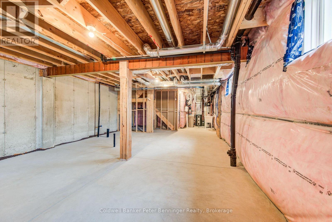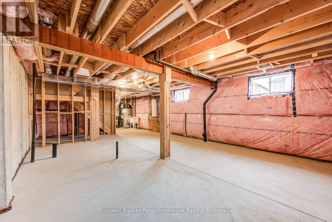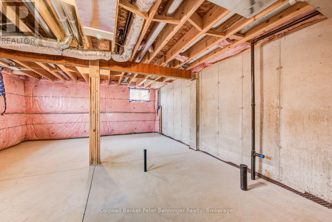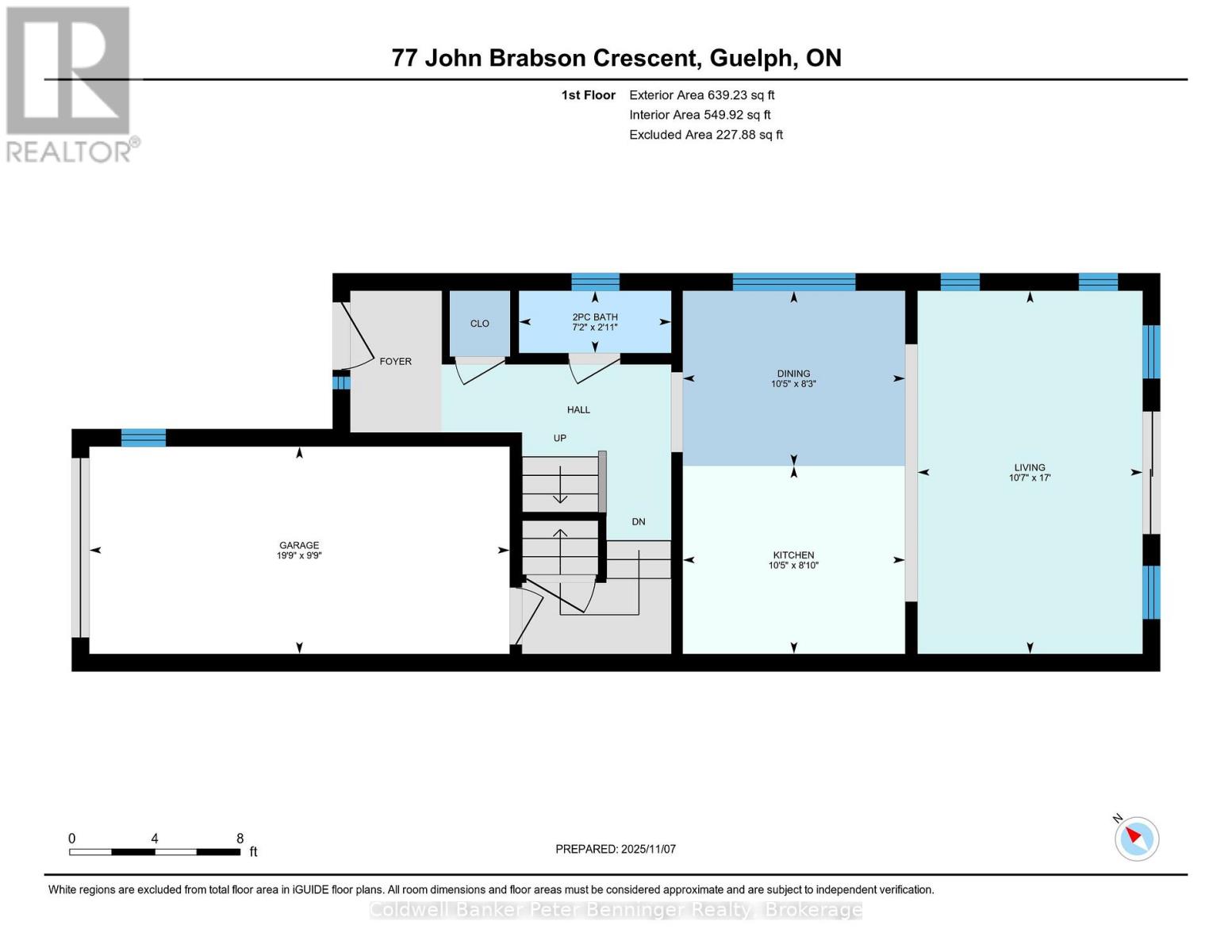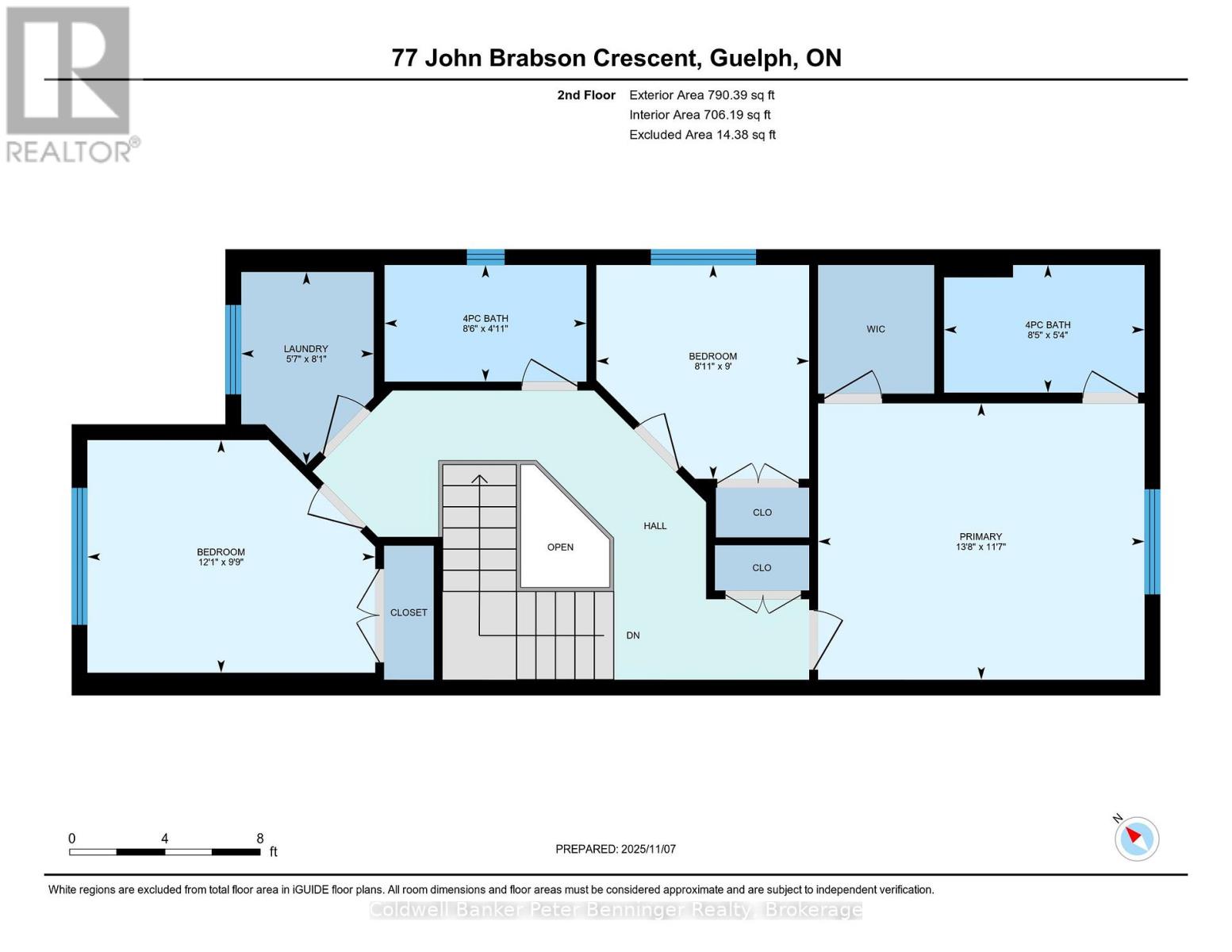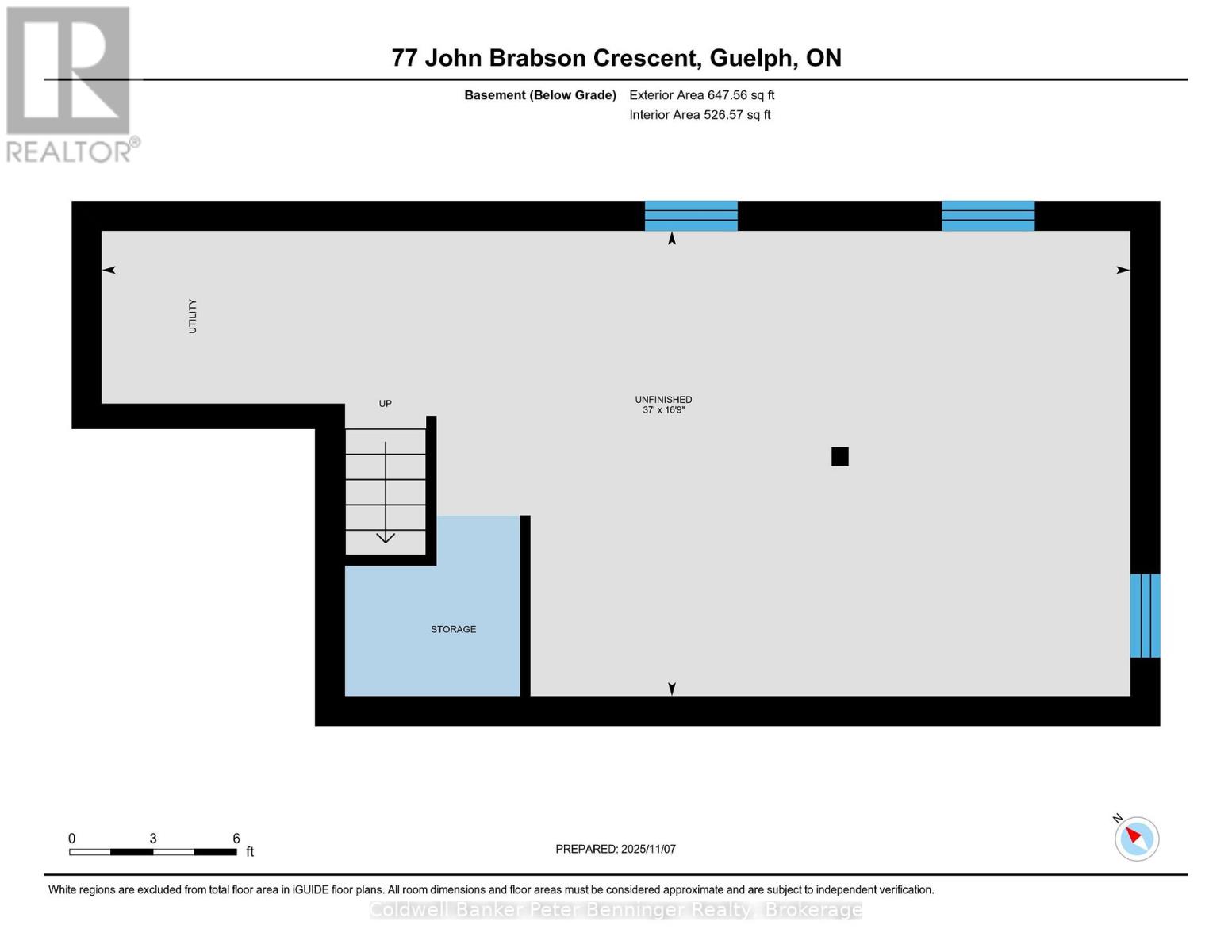LOADING
$799,900
Welcome to 77 John Brabson Crescent in Guelph!This two story semi-detached home is only five years old and is located in wonderful Kortright East which makes it ideal for commuters but also close to many amenities. Step inside and find a handy two piece bathroom for your guests. The modern dark cabinet set in kitchen contrasts nicely with the bright white hard surface counter tops. There is plenty of room for the home chef here to work and with the open concept layout also entertain or watch the kids. The main floor is very bright and inviting but follow me upstairs to find 3 bedrooms, the family bath and the laundry room. Just off the primary bedroom you will find a walk in closet and another four piece bath for the ensuite. The basement is unspoiled and just awaiting your ideas so don't wait book your showing today! (id:13139)
Property Details
| MLS® Number | X12529960 |
| Property Type | Single Family |
| Community Name | Kortright East |
| AmenitiesNearBy | Schools, Park, Place Of Worship |
| EquipmentType | Water Heater |
| ParkingSpaceTotal | 3 |
| RentalEquipmentType | Water Heater |
Building
| BathroomTotal | 3 |
| BedroomsAboveGround | 3 |
| BedroomsTotal | 3 |
| Age | 0 To 5 Years |
| Appliances | Water Meter |
| BasementDevelopment | Unfinished |
| BasementType | Full (unfinished) |
| ConstructionStyleAttachment | Semi-detached |
| CoolingType | Central Air Conditioning, Air Exchanger |
| ExteriorFinish | Brick, Vinyl Siding |
| FoundationType | Poured Concrete |
| HalfBathTotal | 1 |
| HeatingFuel | Natural Gas |
| HeatingType | Forced Air |
| StoriesTotal | 2 |
| SizeInterior | 1100 - 1500 Sqft |
| Type | House |
| UtilityWater | Municipal Water |
Parking
| Garage | |
| Inside Entry |
Land
| Acreage | No |
| LandAmenities | Schools, Park, Place Of Worship |
| Sewer | Sanitary Sewer |
| SizeDepth | 100 Ft |
| SizeFrontage | 24 Ft ,8 In |
| SizeIrregular | 24.7 X 100 Ft |
| SizeTotalText | 24.7 X 100 Ft|under 1/2 Acre |
| ZoningDescription | R. 2-25 |
Rooms
| Level | Type | Length | Width | Dimensions |
|---|---|---|---|---|
| Second Level | Primary Bedroom | 3.54 m | 4.18 m | 3.54 m x 4.18 m |
| Second Level | Bathroom | 1.49 m | 2.58 m | 1.49 m x 2.58 m |
| Second Level | Bathroom | 1.63 m | 2.57 m | 1.63 m x 2.57 m |
| Second Level | Bedroom | 2.74 m | 2.72 m | 2.74 m x 2.72 m |
| Second Level | Bedroom 2 | 2.98 m | 3.68 m | 2.98 m x 3.68 m |
| Second Level | Laundry Room | 2.47 m | 1.7 m | 2.47 m x 1.7 m |
| Basement | Other | 5.1 m | 11.27 m | 5.1 m x 11.27 m |
| Main Level | Bathroom | 0.89 m | 2.18 m | 0.89 m x 2.18 m |
| Main Level | Dining Room | 2.51 m | 3.18 m | 2.51 m x 3.18 m |
| Main Level | Other | 2.97 m | 6.01 m | 2.97 m x 6.01 m |
| Main Level | Kitchen | 2.69 m | 3.18 m | 2.69 m x 3.18 m |
| Main Level | Living Room | 5.19 m | 3.22 m | 5.19 m x 3.22 m |
Interested?
Contact us for more information
No Favourites Found

The trademarks REALTOR®, REALTORS®, and the REALTOR® logo are controlled by The Canadian Real Estate Association (CREA) and identify real estate professionals who are members of CREA. The trademarks MLS®, Multiple Listing Service® and the associated logos are owned by The Canadian Real Estate Association (CREA) and identify the quality of services provided by real estate professionals who are members of CREA. The trademark DDF® is owned by The Canadian Real Estate Association (CREA) and identifies CREA's Data Distribution Facility (DDF®)
November 18 2025 07:32:44
Muskoka Haliburton Orillia – The Lakelands Association of REALTORS®
Coldwell Banker Peter Benninger Realty

