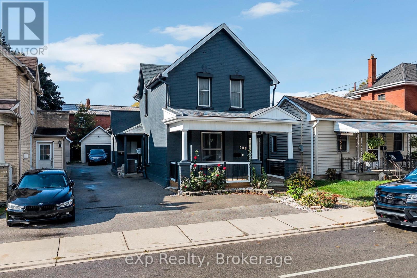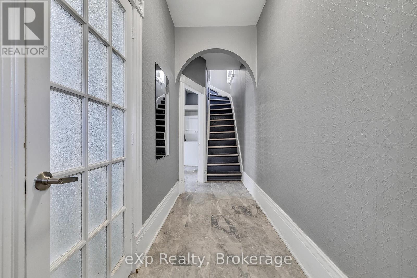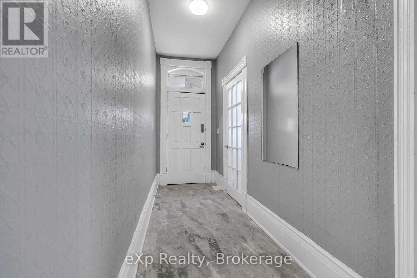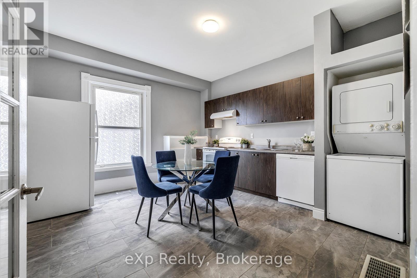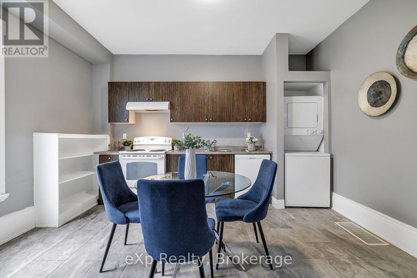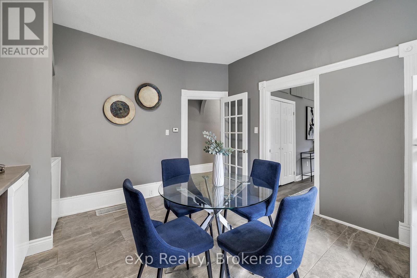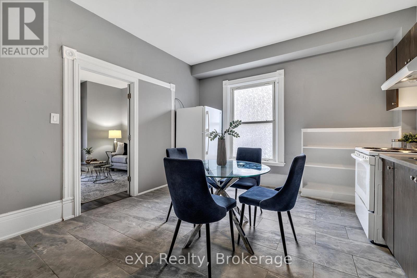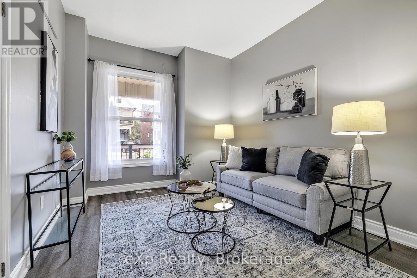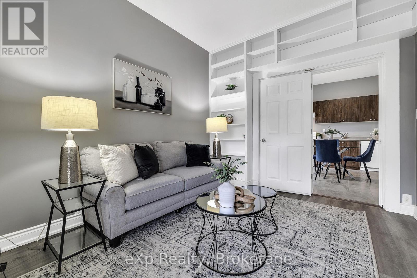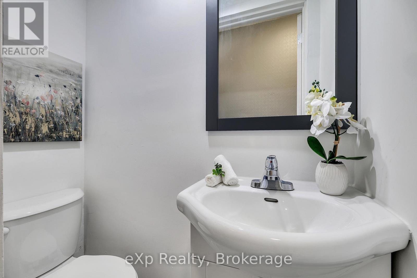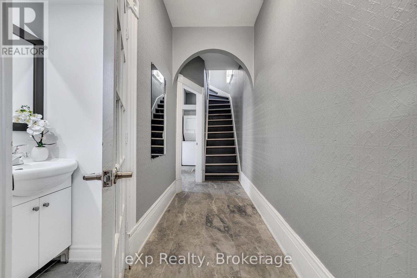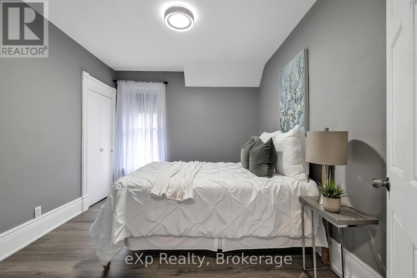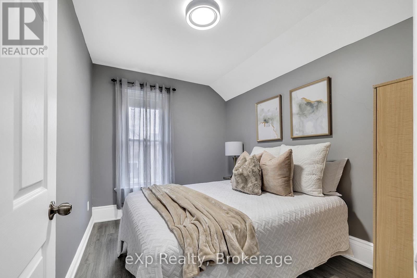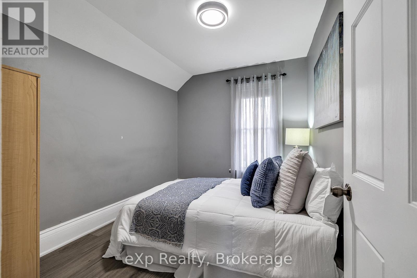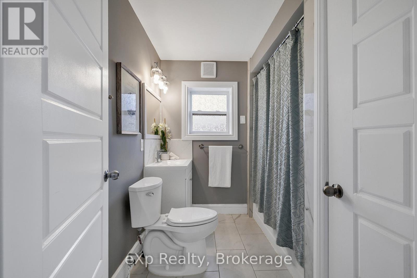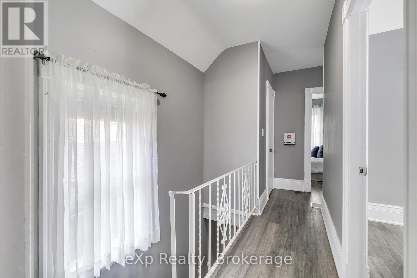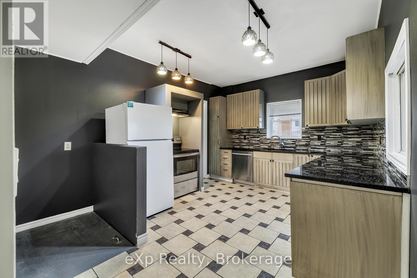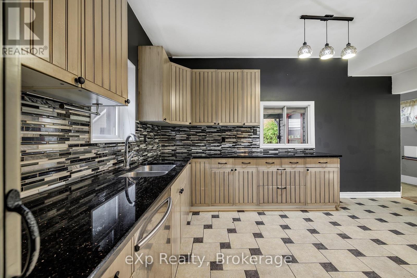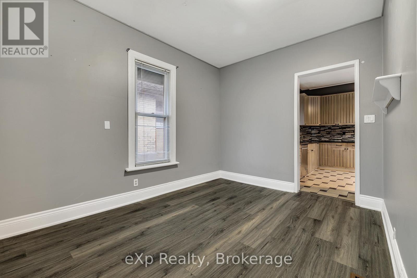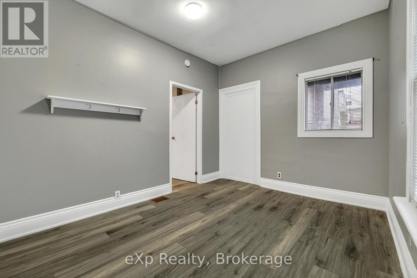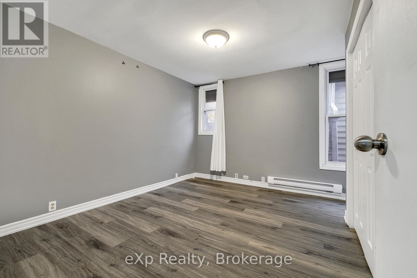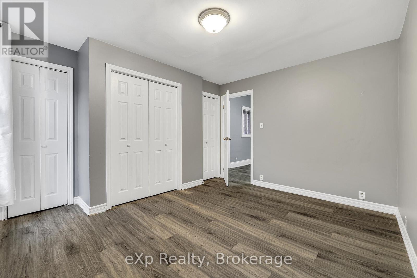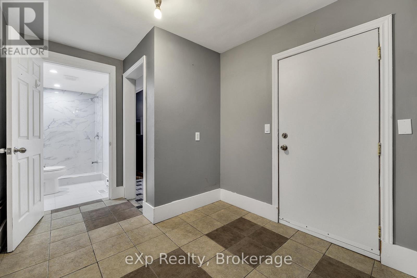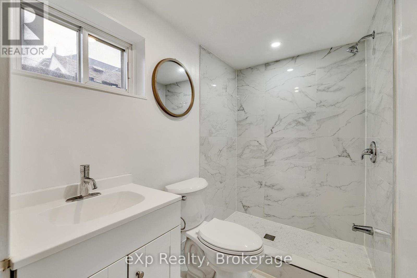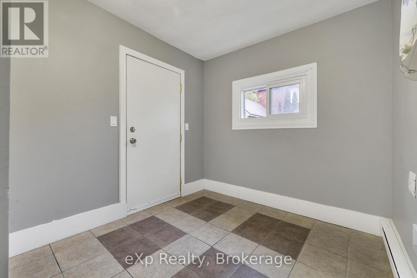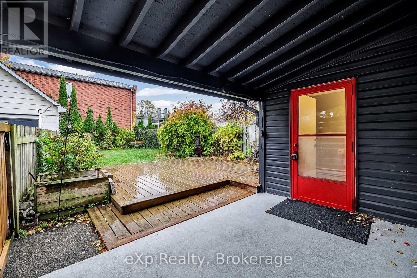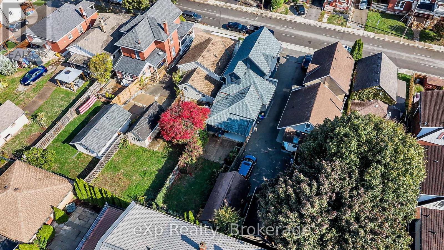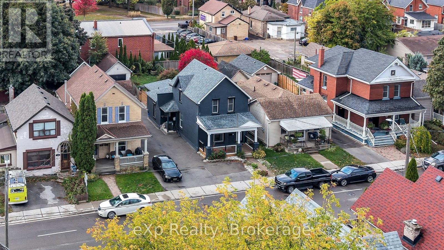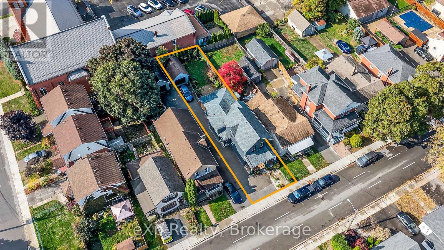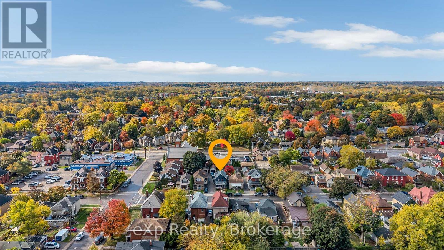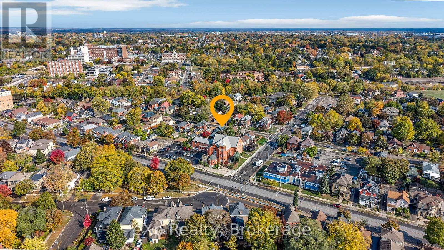LOADING
$675,000
Stunning Home with a fully legal accessory dwelling unit, approved by the City of Brantford. Located in Brantford's Victorian District, this is the perfect fit for first-time homebuyers looking for a reliable mortgage helper. This charming duplex offers a spacious 3 bed, 1.5 bath main residence and a legal, self contained 1 bed, 1 bath rear unit. The main residence features 10' ceilings, Porcelain tiles, new powder room (Oct 2025), main floor laundry, kitchen, living and dining . Upstairs offers 3 spacious bedrooms, and a 4-pc bath. The rear unit is a bright, oversized flat with separate laundry, covered patio and gardens for perfect relaxation. Enjoy a right-of-way driveway, detached garage, and a fully fenced yard . This home is designed for flexible living and financial freedom. The entire building boasts a brand new roof (September 2025), ensuring lower maintenance living and peace of mind: professionally done exterior painting, resulting in a fresh and modern finish. Don't miss this smart, move-in ready investment in your future. (id:13139)
Property Details
| MLS® Number | X12539854 |
| Property Type | Single Family |
| ParkingSpaceTotal | 2 |
Building
| BathroomTotal | 3 |
| BedroomsAboveGround | 4 |
| BedroomsTotal | 4 |
| Appliances | Dryer, Stove, Washer, Refrigerator |
| BasementType | Partial |
| ConstructionStyleAttachment | Detached |
| CoolingType | Central Air Conditioning |
| ExteriorFinish | Brick, Vinyl Siding |
| FoundationType | Unknown |
| HalfBathTotal | 1 |
| HeatingFuel | Natural Gas |
| HeatingType | Forced Air |
| StoriesTotal | 2 |
| SizeInterior | 1500 - 2000 Sqft |
| Type | House |
| UtilityWater | Municipal Water |
Parking
| Detached Garage | |
| Garage |
Land
| Acreage | No |
| Sewer | Sanitary Sewer |
| SizeIrregular | 33 X 121.8 Acre |
| SizeTotalText | 33 X 121.8 Acre |
| ZoningDescription | Rc |
Rooms
| Level | Type | Length | Width | Dimensions |
|---|---|---|---|---|
| Second Level | Bathroom | 2.45 m | 2.12 m | 2.45 m x 2.12 m |
| Second Level | Bedroom | 3.28 m | 2.57 m | 3.28 m x 2.57 m |
| Second Level | Bedroom | 3.26 m | 2.52 m | 3.26 m x 2.52 m |
| Second Level | Primary Bedroom | 3.4 m | 2.98 m | 3.4 m x 2.98 m |
| Main Level | Foyer | 4.43 m | 1.33 m | 4.43 m x 1.33 m |
| Main Level | Bathroom | 2.33 m | 1.52 m | 2.33 m x 1.52 m |
| Main Level | Kitchen | 3.53 m | 4.54 m | 3.53 m x 4.54 m |
| Main Level | Bathroom | 1.56 m | 0.64 m | 1.56 m x 0.64 m |
| Main Level | Den | 3.72 m | 2.96 m | 3.72 m x 2.96 m |
| Main Level | Bedroom | 3.66 m | 3.74 m | 3.66 m x 3.74 m |
| Main Level | Dining Room | 3.06 m | 4.27 m | 3.06 m x 4.27 m |
| Main Level | Kitchen | 0.8 m | 3.38 m | 0.8 m x 3.38 m |
| Main Level | Living Room | 3.64 m | 3 m | 3.64 m x 3 m |
| Main Level | Mud Room | 3.58 m | 2.36 m | 3.58 m x 2.36 m |
https://www.realtor.ca/real-estate/29098242/174-william-street-brantford
Interested?
Contact us for more information
No Favourites Found

The trademarks REALTOR®, REALTORS®, and the REALTOR® logo are controlled by The Canadian Real Estate Association (CREA) and identify real estate professionals who are members of CREA. The trademarks MLS®, Multiple Listing Service® and the associated logos are owned by The Canadian Real Estate Association (CREA) and identify the quality of services provided by real estate professionals who are members of CREA. The trademark DDF® is owned by The Canadian Real Estate Association (CREA) and identifies CREA's Data Distribution Facility (DDF®)
December 10 2025 03:51:07
Muskoka Haliburton Orillia – The Lakelands Association of REALTORS®
Exp Realty

