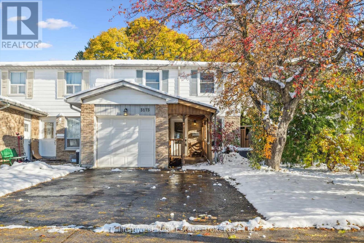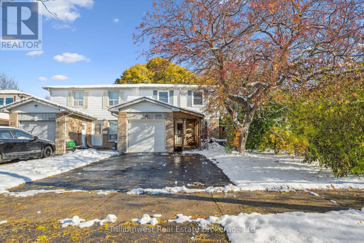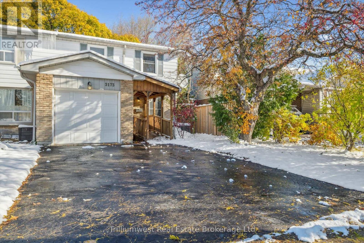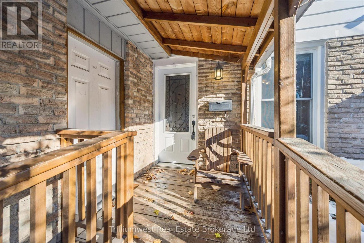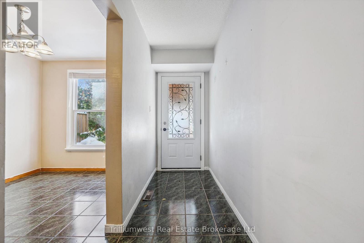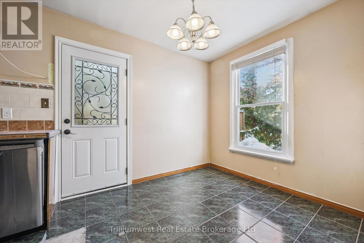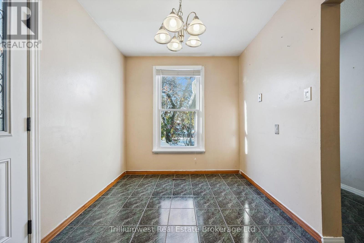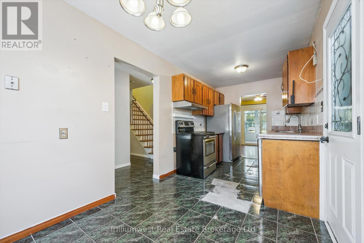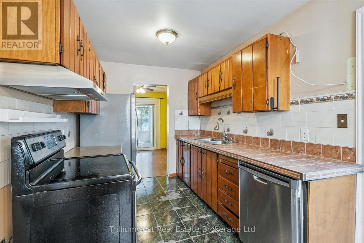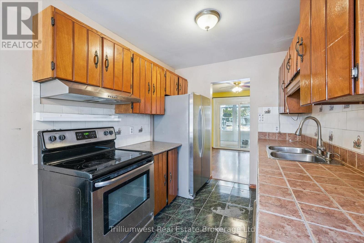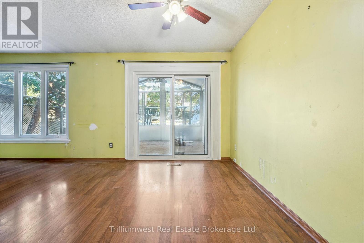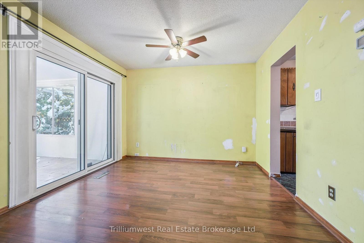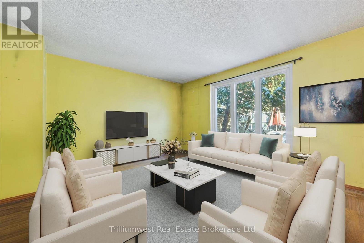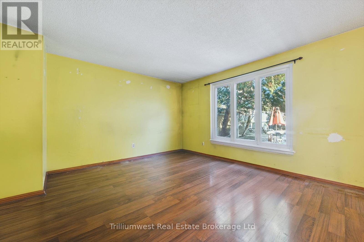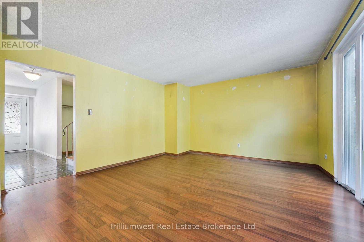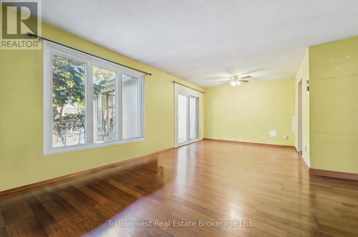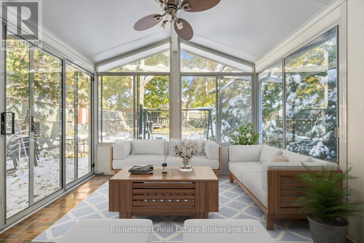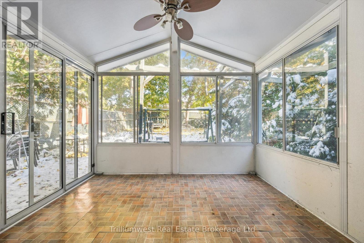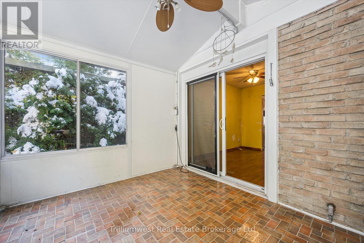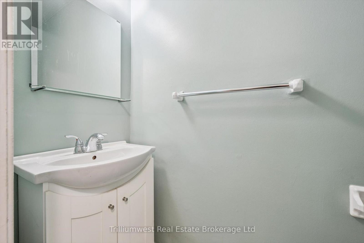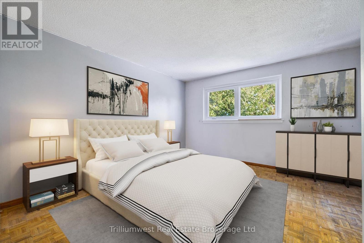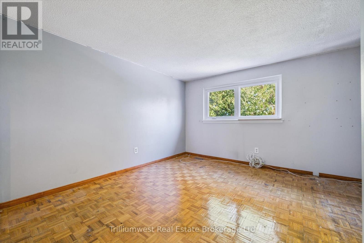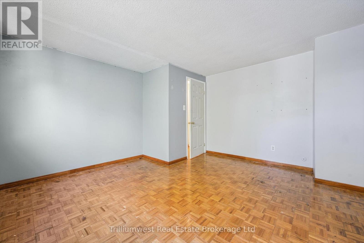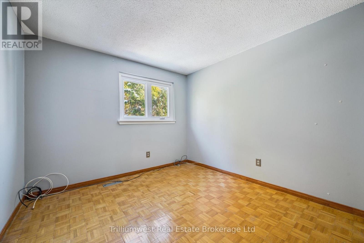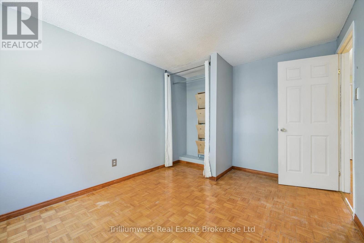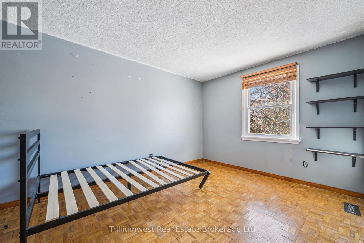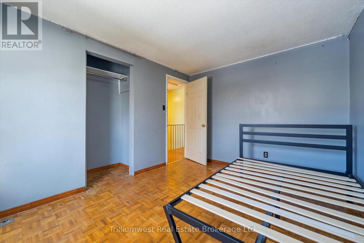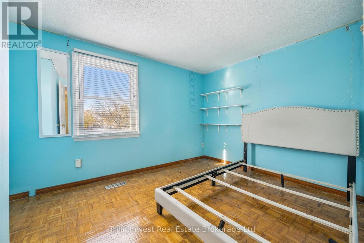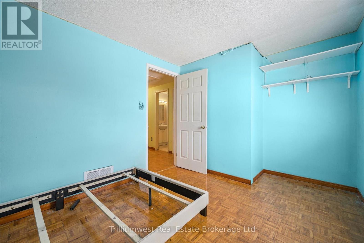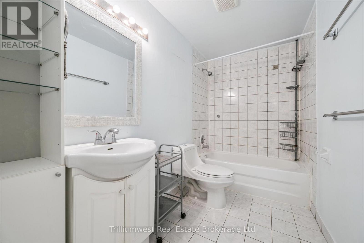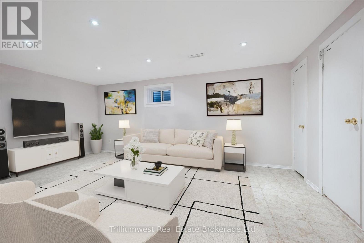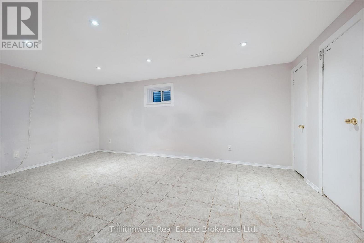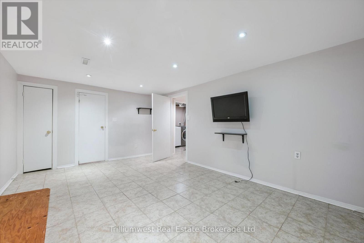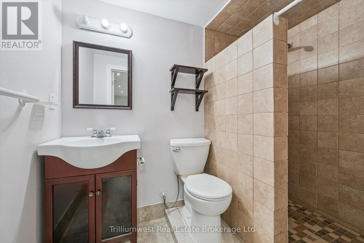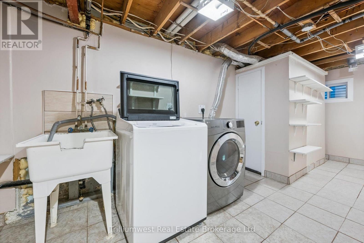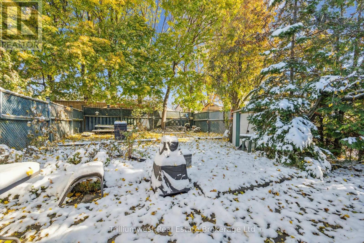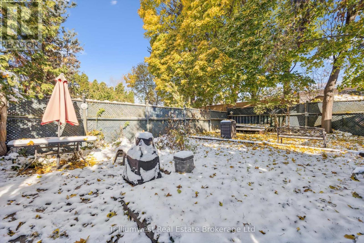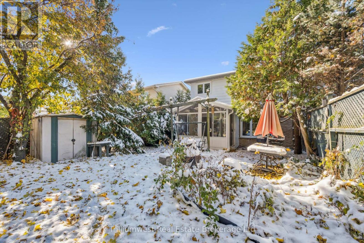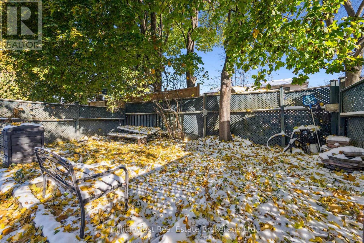LOADING
$749,000
Excellent opportunity in the in Mississauga Valley's neighbourhood. This 4 bedroom, 3 bathroom semi-detached home offers a spacious layout and plenty of potential for those looking to renovate or update to their own style. The main floor offers a spacious sunroom, perfect for enjoying natural light year round. Upstairs are four well sized bedrooms with ample closet space. Ideal for renovators, investors, or buyers looking for a project this property has great bones and the potential to become a beautiful family home. With convenient access to major highways, schools, public transit, shopping centers, and dining options, everything you need is right at your doorstep! Some photos have been virtually staged. (id:13139)
Property Details
| MLS® Number | W12539552 |
| Property Type | Single Family |
| Community Name | Mississauga Valleys |
| ParkingSpaceTotal | 3 |
Building
| BathroomTotal | 3 |
| BedroomsAboveGround | 4 |
| BedroomsTotal | 4 |
| BasementDevelopment | Finished |
| BasementType | N/a (finished) |
| ConstructionStyleAttachment | Semi-detached |
| CoolingType | Central Air Conditioning |
| ExteriorFinish | Brick, Vinyl Siding |
| FireplacePresent | Yes |
| FoundationType | Concrete |
| HalfBathTotal | 1 |
| HeatingFuel | Natural Gas |
| HeatingType | Forced Air |
| StoriesTotal | 2 |
| SizeInterior | 1500 - 2000 Sqft |
| Type | House |
| UtilityWater | Municipal Water |
Parking
| Attached Garage | |
| Garage |
Land
| Acreage | No |
| Sewer | Sanitary Sewer |
| SizeDepth | 125 Ft |
| SizeFrontage | 30 Ft |
| SizeIrregular | 30 X 125 Ft |
| SizeTotalText | 30 X 125 Ft |
| ZoningDescription | Rm1 |
Rooms
| Level | Type | Length | Width | Dimensions |
|---|---|---|---|---|
| Second Level | Bathroom | 2.95 m | 3.86 m | 2.95 m x 3.86 m |
| Second Level | Bedroom | 2.93 m | 3.86 m | 2.93 m x 3.86 m |
| Second Level | Bedroom | 2.94 m | 3.81 m | 2.94 m x 3.81 m |
| Second Level | Bedroom | 4.03 m | 2.76 m | 4.03 m x 2.76 m |
| Second Level | Primary Bedroom | 4.02 m | 4.27 m | 4.02 m x 4.27 m |
| Basement | Family Room | 5.18 m | 3.43 m | 5.18 m x 3.43 m |
| Basement | Bathroom | 1.4 m | 2.32 m | 1.4 m x 2.32 m |
| Basement | Laundry Room | 2.23 m | 3.87 m | 2.23 m x 3.87 m |
| Basement | Other | 4.48 m | 3.87 m | 4.48 m x 3.87 m |
| Basement | Other | 0.94 m | 2.22 m | 0.94 m x 2.22 m |
| Main Level | Living Room | 6.93 m | 4.12 m | 6.93 m x 4.12 m |
| Main Level | Kitchen | 2.39 m | 2.82 m | 2.39 m x 2.82 m |
| Main Level | Sunroom | 3.28 m | 2.67 m | 3.28 m x 2.67 m |
| Main Level | Eating Area | 2.39 m | 2.82 m | 2.39 m x 2.82 m |
| Main Level | Bathroom | 2.1 m | 0.76 m | 2.1 m x 0.76 m |
Interested?
Contact us for more information
No Favourites Found

The trademarks REALTOR®, REALTORS®, and the REALTOR® logo are controlled by The Canadian Real Estate Association (CREA) and identify real estate professionals who are members of CREA. The trademarks MLS®, Multiple Listing Service® and the associated logos are owned by The Canadian Real Estate Association (CREA) and identify the quality of services provided by real estate professionals who are members of CREA. The trademark DDF® is owned by The Canadian Real Estate Association (CREA) and identifies CREA's Data Distribution Facility (DDF®)
November 26 2025 08:48:24
Muskoka Haliburton Orillia – The Lakelands Association of REALTORS®
Trilliumwest Real Estate Brokerage

