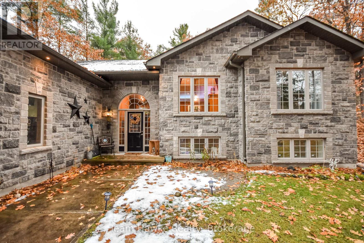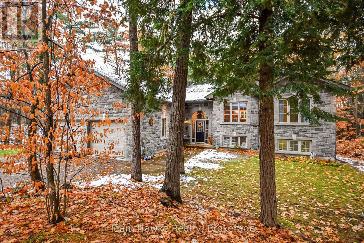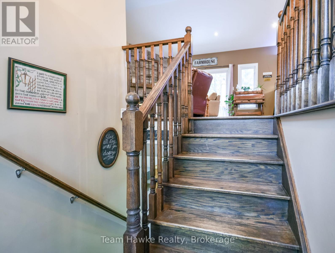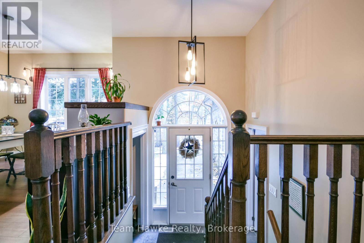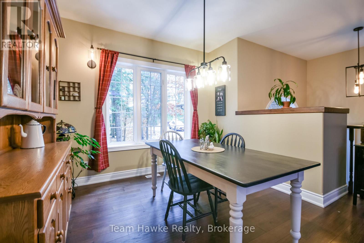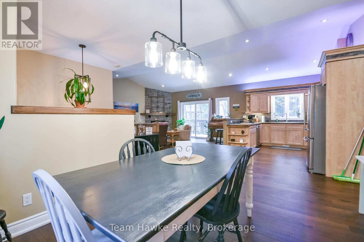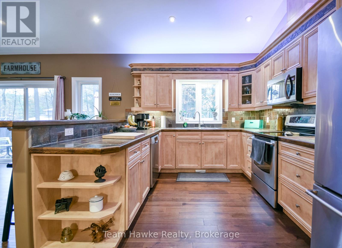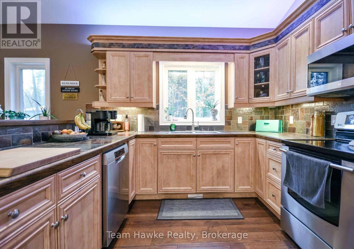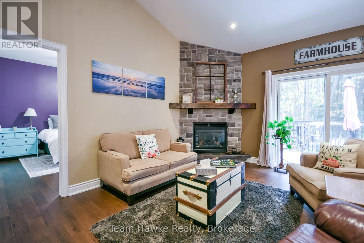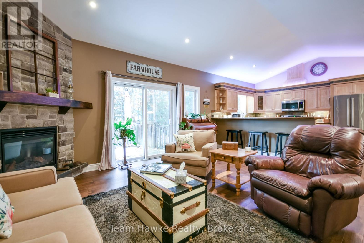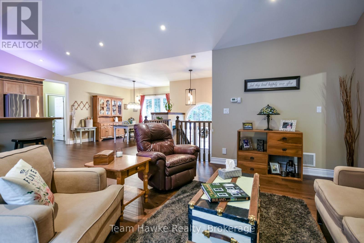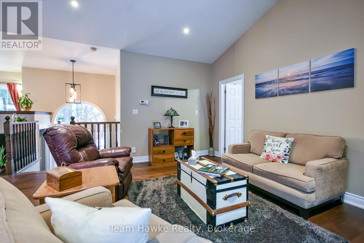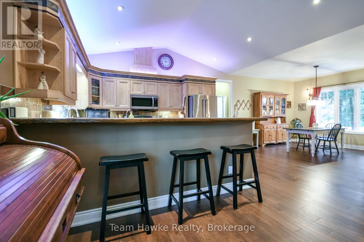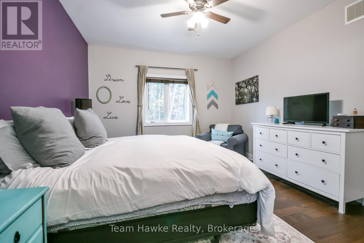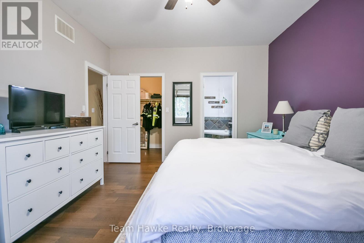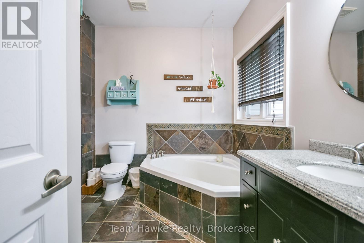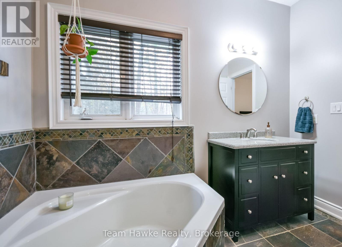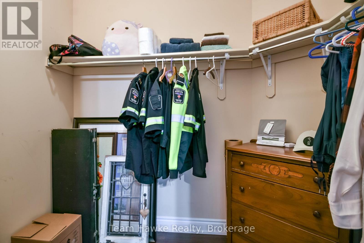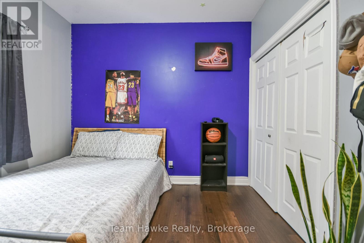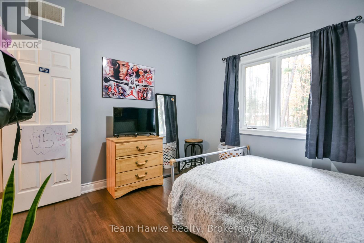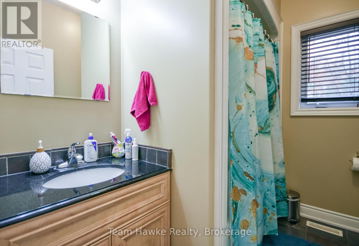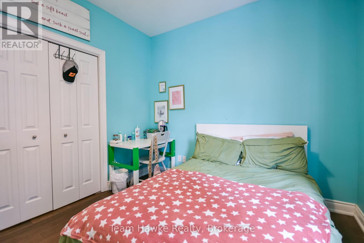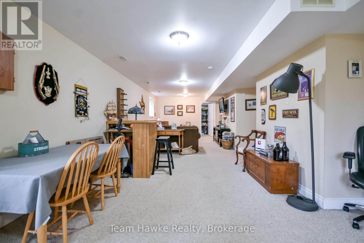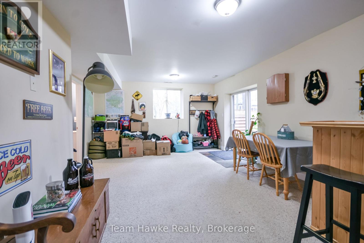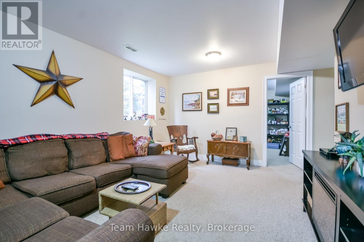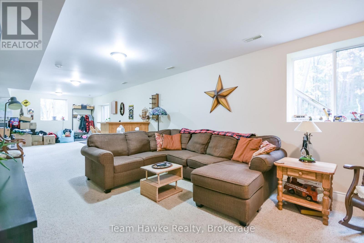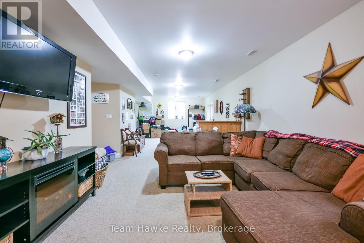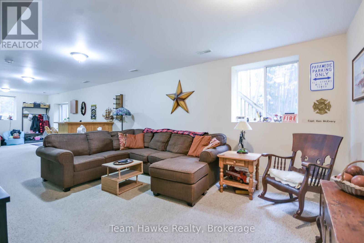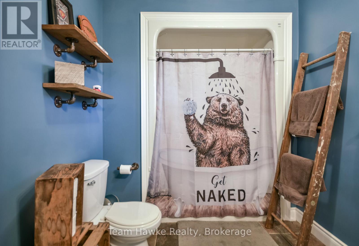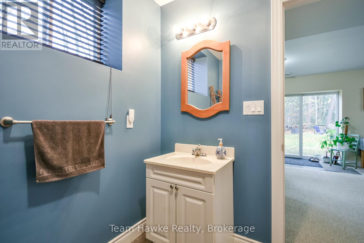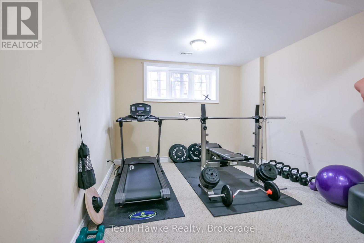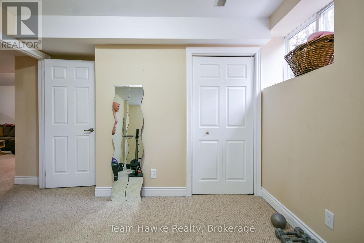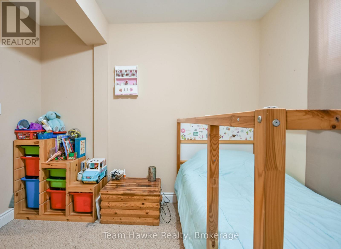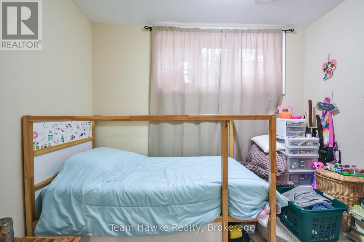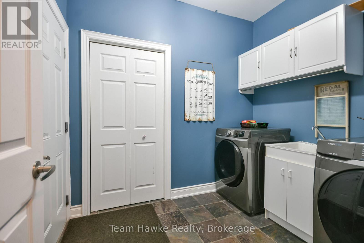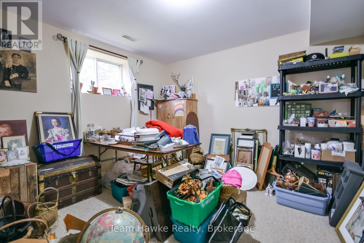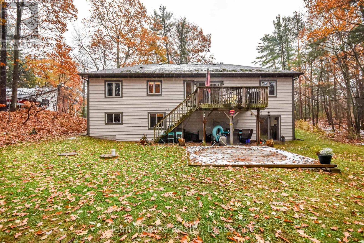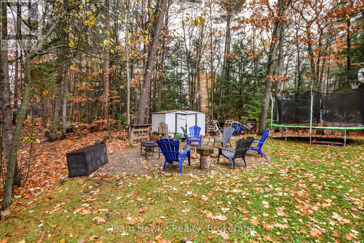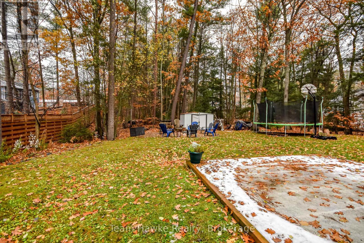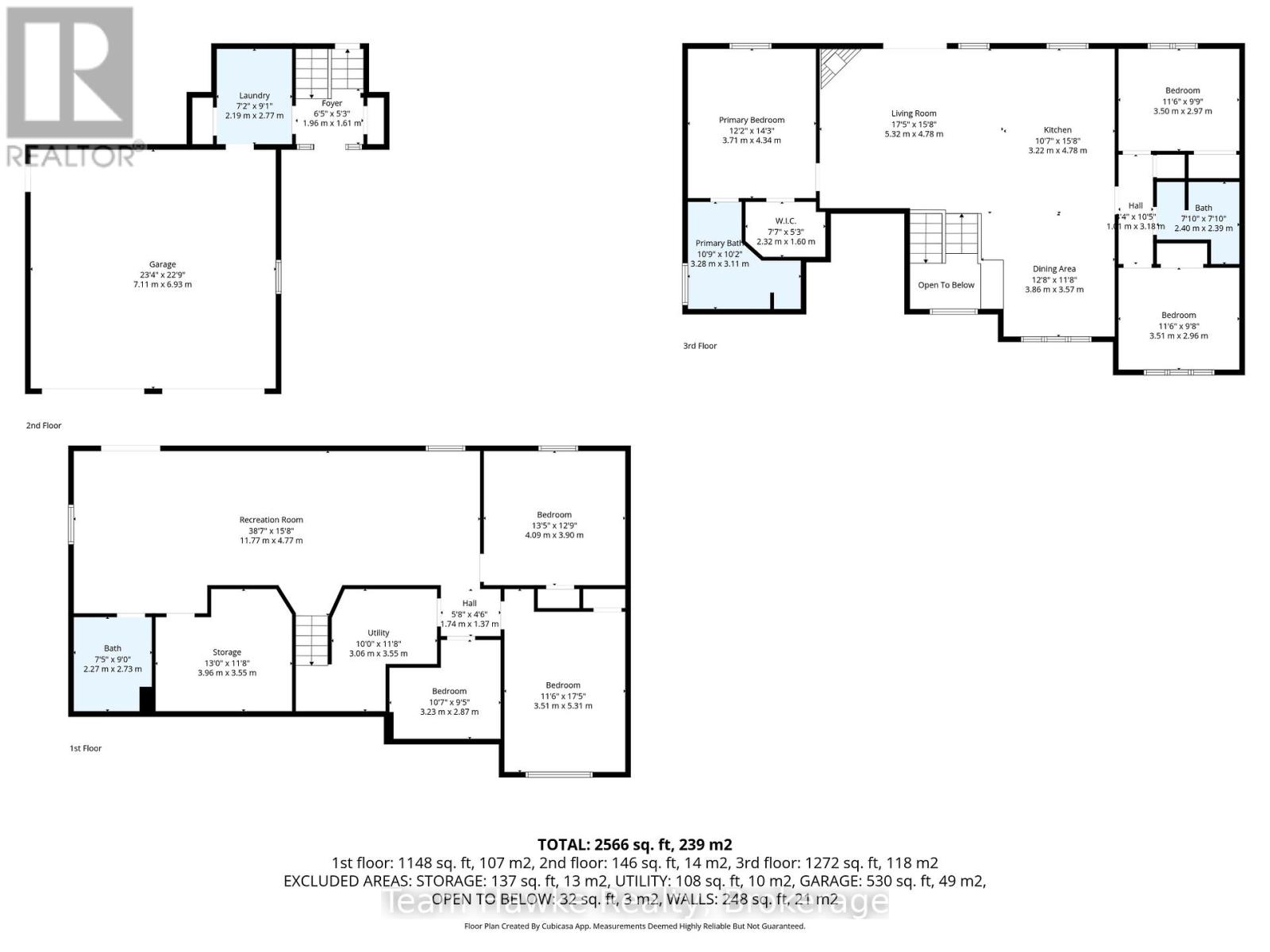LOADING
$774,999
Located in the peaceful community of Tiny Township, this spacious 6-bedroom, 3-bath home offers an excellent opportunity for families or those looking for extra space in a quiet setting. The bright, open-concept main level features a large kitchen with vaulted ceilings and plenty of natural light, creating a warm and inviting atmosphere. The comfortable layout includes a main floor master suite, ideal for convenience and privacy, while the walkout basement offers great in-law potential or additional living space to suit your needs. A double car garage with inside entry provides added functionality for everyday living. Just a short walk to the water and minutes from Barrie and HWY 400, this property allows you to enjoy the relaxed lifestyle Tiny Township is known for, with beautiful beaches, friendly neighbours, and plenty of outdoor recreation nearby. Whether you're looking for a family home or a getaway near the lake, this property is full of potential. (id:13139)
Property Details
| MLS® Number | S12544452 |
| Property Type | Single Family |
| Community Name | Rural Tiny |
| AmenitiesNearBy | Beach, Park, Place Of Worship |
| CommunityFeatures | Community Centre, School Bus |
| EquipmentType | Water Heater |
| Features | Wooded Area, Sloping |
| ParkingSpaceTotal | 6 |
| RentalEquipmentType | Water Heater |
| Structure | Deck, Shed |
Building
| BathroomTotal | 3 |
| BedroomsAboveGround | 3 |
| BedroomsBelowGround | 3 |
| BedroomsTotal | 6 |
| Amenities | Fireplace(s) |
| Appliances | Garage Door Opener Remote(s), Water Heater, Dishwasher, Dryer, Stove, Washer, Refrigerator |
| ArchitecturalStyle | Raised Bungalow |
| BasementDevelopment | Finished |
| BasementFeatures | Walk Out, Separate Entrance |
| BasementType | N/a (finished), N/a |
| ConstructionStyleAttachment | Detached |
| CoolingType | Central Air Conditioning |
| ExteriorFinish | Brick Facing, Vinyl Siding |
| FireplacePresent | Yes |
| FoundationType | Block |
| HeatingFuel | Natural Gas |
| HeatingType | Forced Air |
| StoriesTotal | 1 |
| SizeInterior | 1500 - 2000 Sqft |
| Type | House |
| UtilityWater | Municipal Water |
Parking
| Attached Garage | |
| Garage |
Land
| Acreage | No |
| LandAmenities | Beach, Park, Place Of Worship |
| Sewer | Septic System |
| SizeDepth | 195 Ft |
| SizeFrontage | 95 Ft ,2 In |
| SizeIrregular | 95.2 X 195 Ft |
| SizeTotalText | 95.2 X 195 Ft |
Rooms
| Level | Type | Length | Width | Dimensions |
|---|---|---|---|---|
| Basement | Bedroom | 4 m | 3.9 m | 4 m x 3.9 m |
| Basement | Bedroom | 3.5 m | 5.3 m | 3.5 m x 5.3 m |
| Basement | Bedroom | 3.2 m | 2.8 m | 3.2 m x 2.8 m |
| Basement | Bathroom | 2.2 m | 2.7 m | 2.2 m x 2.7 m |
| Basement | Recreational, Games Room | 11.7 m | 4.7 m | 11.7 m x 4.7 m |
| Main Level | Living Room | 5.3 m | 4.7 m | 5.3 m x 4.7 m |
| Main Level | Kitchen | 3.2 m | 4.7 m | 3.2 m x 4.7 m |
| Main Level | Dining Room | 3.8 m | 3.5 m | 3.8 m x 3.5 m |
| Main Level | Primary Bedroom | 3.7 m | 4.3 m | 3.7 m x 4.3 m |
| Main Level | Bedroom | 3.5 m | 2.9 m | 3.5 m x 2.9 m |
| Main Level | Bedroom | 3.5 m | 2.9 m | 3.5 m x 2.9 m |
| Main Level | Bathroom | 2.4 m | 2.9 m | 2.4 m x 2.9 m |
| Main Level | Bathroom | 3.2 m | 3.1 m | 3.2 m x 3.1 m |
| Main Level | Laundry Room | 2.1 m | 1.9 m | 2.1 m x 1.9 m |
Utilities
| Electricity | Installed |
| Natural Gas Available | Available |
https://www.realtor.ca/real-estate/29103140/8-desroches-trail-tiny-rural-tiny
Interested?
Contact us for more information
No Favourites Found

The trademarks REALTOR®, REALTORS®, and the REALTOR® logo are controlled by The Canadian Real Estate Association (CREA) and identify real estate professionals who are members of CREA. The trademarks MLS®, Multiple Listing Service® and the associated logos are owned by The Canadian Real Estate Association (CREA) and identify the quality of services provided by real estate professionals who are members of CREA. The trademark DDF® is owned by The Canadian Real Estate Association (CREA) and identifies CREA's Data Distribution Facility (DDF®)
November 14 2025 04:31:48
Muskoka Haliburton Orillia – The Lakelands Association of REALTORS®
Team Hawke Realty


