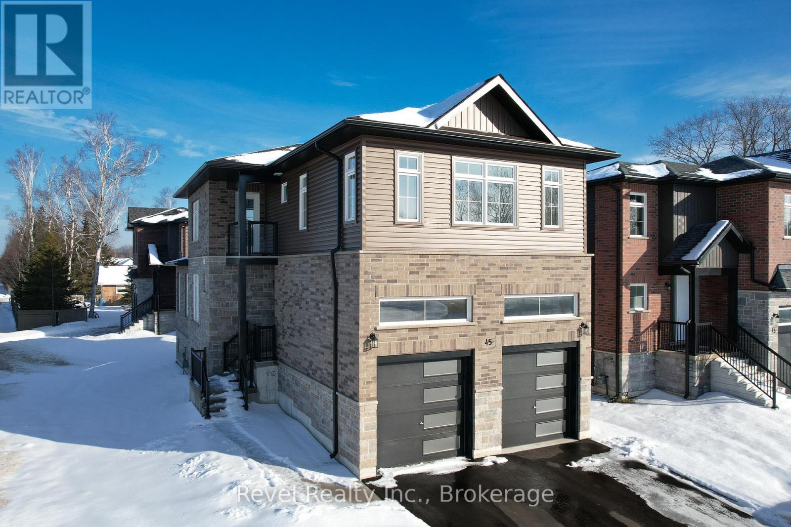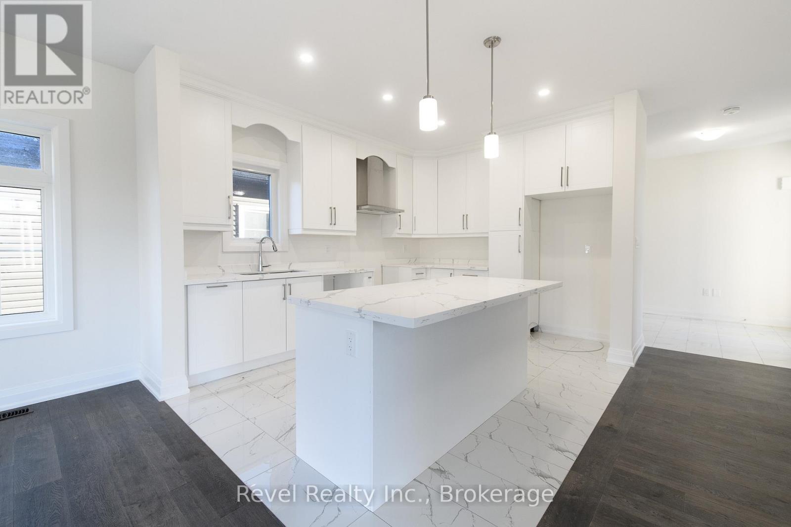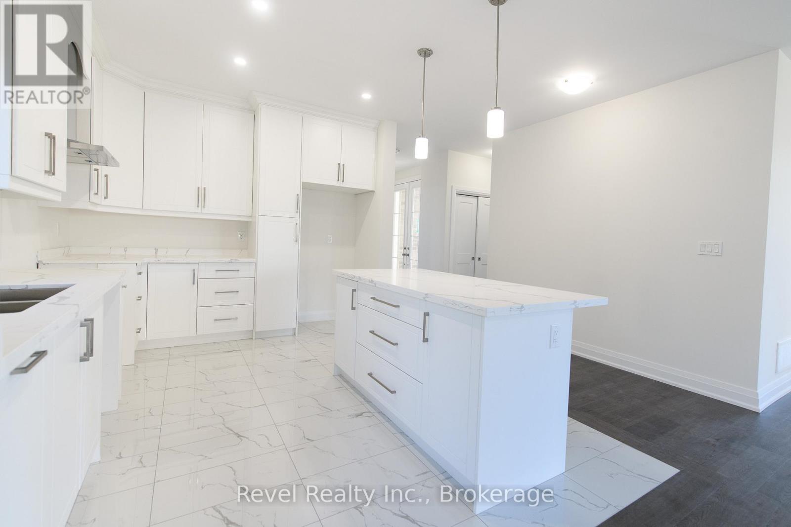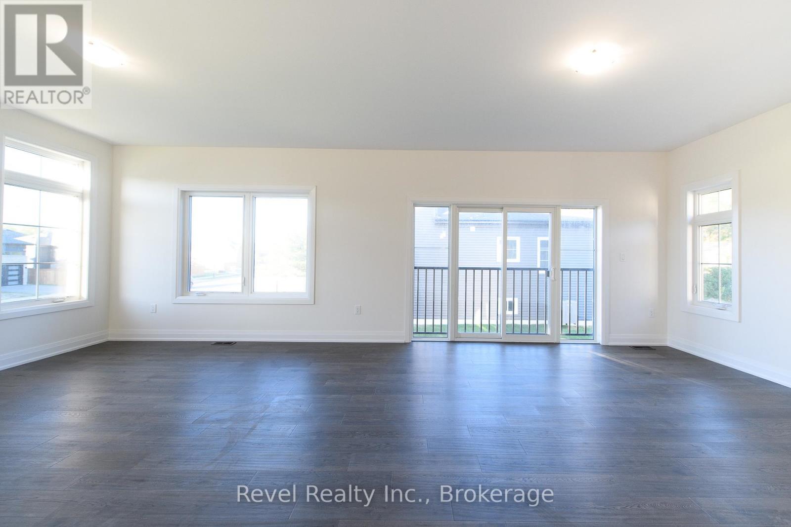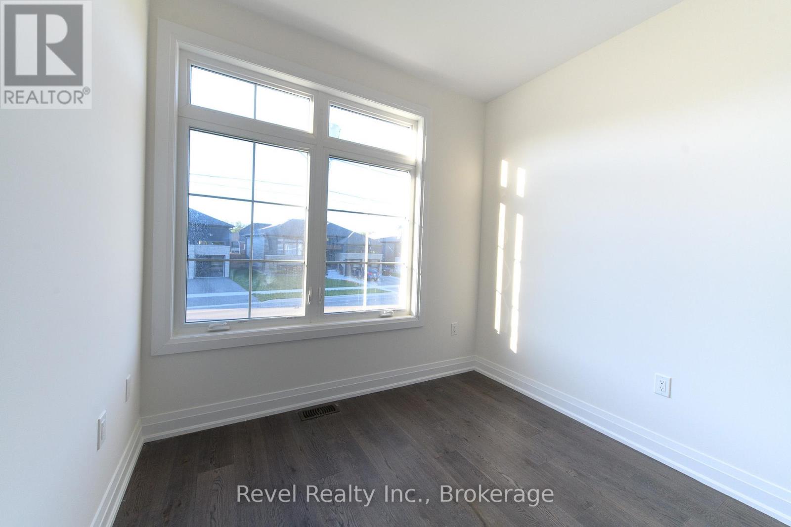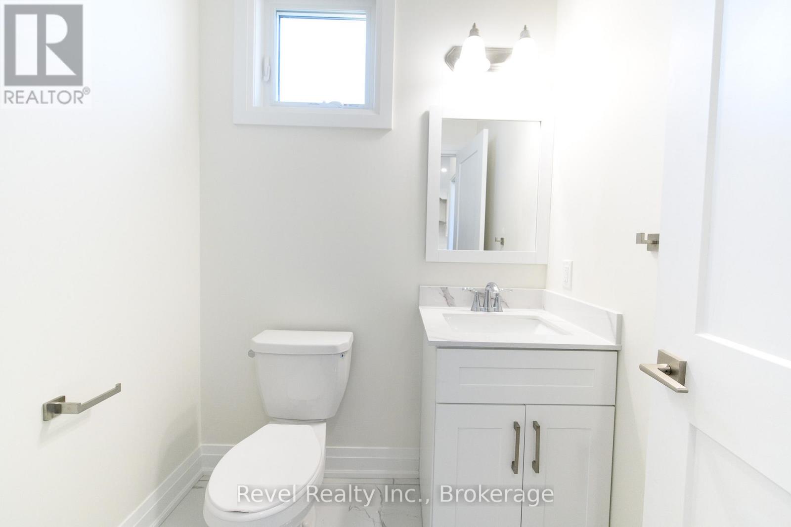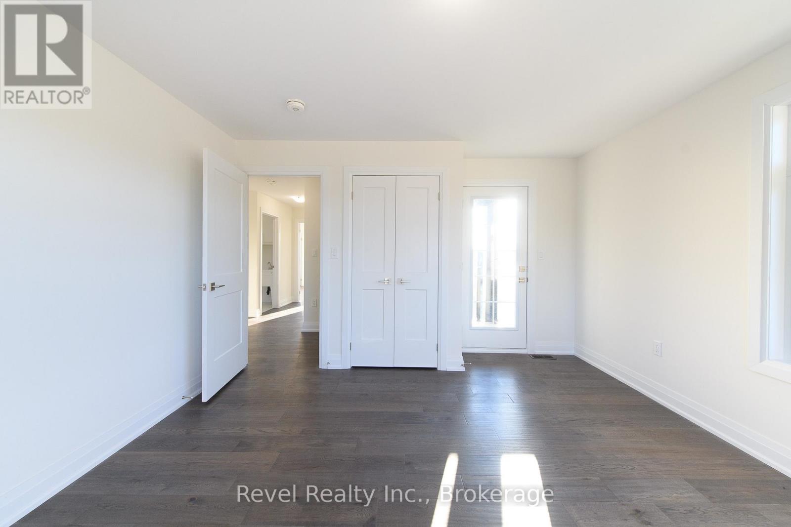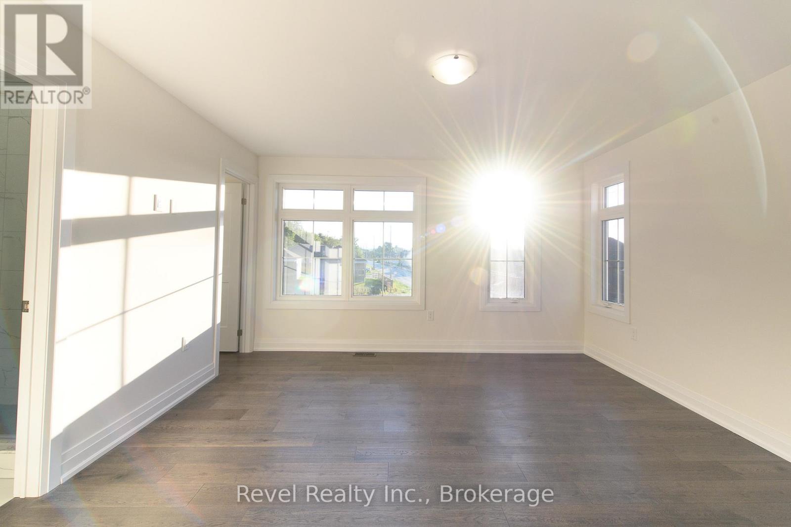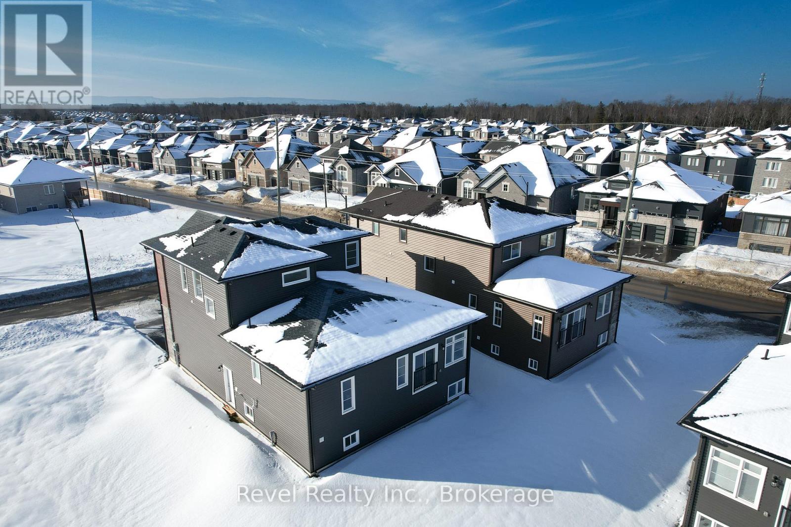LOADING
$2,500 Monthly
Welcome to your bright new home in the West End of Wasaga Beach! This modern Mamta Home offers nearly 2,000 sq. ft. of stylish, open-concept living - perfect for families or professionals who love beach area living. Enjoy views of the escarpment and quick access to Beach Area 6 for walks, swims, and sunsets. The main floor features a spacious living area, quartz countertops, extended cabinets, and a walk-in pantry. Upstairs, the primary suite includes an ensuite with a walk-in shower, plus two additional bedrooms, a full bath, and convenient upper-level laundry. Close to schools, shopping, medical services, and just minutes from the beach, this home offers the best of Wasaga living - with Blue Mountain 20 minutes away and the GTA within 90. The basement is currently un-finished and not part of the lease. Tenants are required to provide a rental application, 2x proof of income, a credit check, and 2 references. Prior to occupancy, the tenant is to provide proof of Tenant Liability Insurance. Non-smoking unit. The owner is a licensed Realtor. (id:13139)
Property Details
| MLS® Number | S12542878 |
| Property Type | Single Family |
| Community Name | Wasaga Beach |
| AmenitiesNearBy | Beach, Public Transit, Schools |
| Features | Irregular Lot Size, In Suite Laundry |
| ParkingSpaceTotal | 4 |
Building
| BathroomTotal | 3 |
| BedroomsAboveGround | 3 |
| BedroomsTotal | 3 |
| Appliances | Dishwasher, Dryer, Stove, Washer, Refrigerator |
| BasementFeatures | Separate Entrance |
| BasementType | N/a |
| ConstructionStyleAttachment | Detached |
| CoolingType | Central Air Conditioning, Air Exchanger |
| ExteriorFinish | Brick, Vinyl Siding |
| FoundationType | Poured Concrete |
| HalfBathTotal | 1 |
| HeatingFuel | Natural Gas |
| HeatingType | Forced Air |
| StoriesTotal | 2 |
| SizeInterior | 1500 - 2000 Sqft |
| Type | House |
| UtilityWater | Municipal Water |
Parking
| Attached Garage | |
| Garage |
Land
| Acreage | No |
| LandAmenities | Beach, Public Transit, Schools |
| Sewer | Sanitary Sewer |
| SizeDepth | 103 Ft ,3 In |
| SizeFrontage | 28 Ft ,6 In |
| SizeIrregular | 28.5 X 103.3 Ft |
| SizeTotalText | 28.5 X 103.3 Ft |
Rooms
| Level | Type | Length | Width | Dimensions |
|---|---|---|---|---|
| Second Level | Primary Bedroom | 4.23 m | 4.18 m | 4.23 m x 4.18 m |
| Second Level | Bedroom | 4.64 m | 3.93 m | 4.64 m x 3.93 m |
| Second Level | Bedroom | 4.17 m | 3.81 m | 4.17 m x 3.81 m |
| Second Level | Bathroom | 2.91 m | 1.8 m | 2.91 m x 1.8 m |
| Main Level | Kitchen | 4.09 m | 3.22 m | 4.09 m x 3.22 m |
| Main Level | Dining Room | 4.27 m | 3.22 m | 4.27 m x 3.22 m |
| Main Level | Living Room | 4.28 m | 4.64 m | 4.28 m x 4.64 m |
| Main Level | Den | 2.71 m | 3.03 m | 2.71 m x 3.03 m |
| Main Level | Bathroom | 1.71 m | 1.54 m | 1.71 m x 1.54 m |
https://www.realtor.ca/real-estate/29101213/45-joanne-crescent-wasaga-beach-wasaga-beach
Interested?
Contact us for more information
No Favourites Found

The trademarks REALTOR®, REALTORS®, and the REALTOR® logo are controlled by The Canadian Real Estate Association (CREA) and identify real estate professionals who are members of CREA. The trademarks MLS®, Multiple Listing Service® and the associated logos are owned by The Canadian Real Estate Association (CREA) and identify the quality of services provided by real estate professionals who are members of CREA. The trademark DDF® is owned by The Canadian Real Estate Association (CREA) and identifies CREA's Data Distribution Facility (DDF®)
January 09 2026 05:19:44
Muskoka Haliburton Orillia – The Lakelands Association of REALTORS®
Revel Realty Inc.

