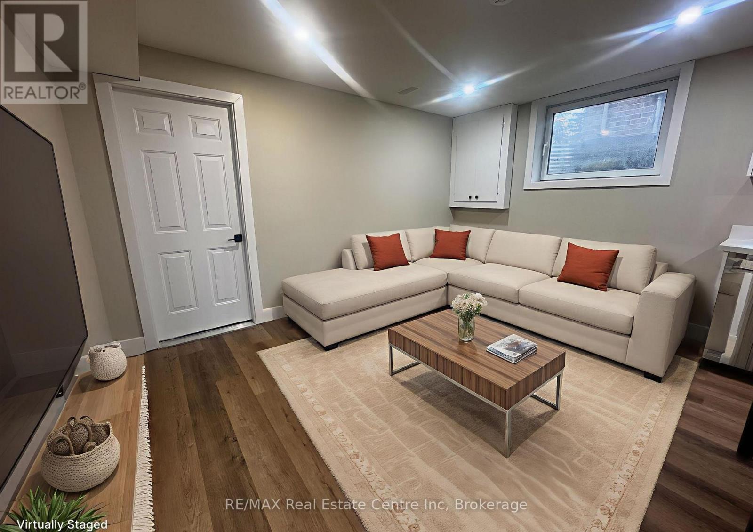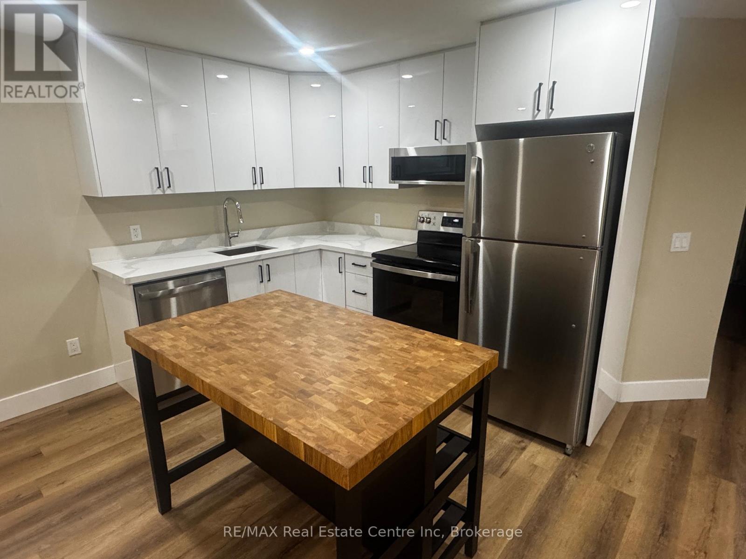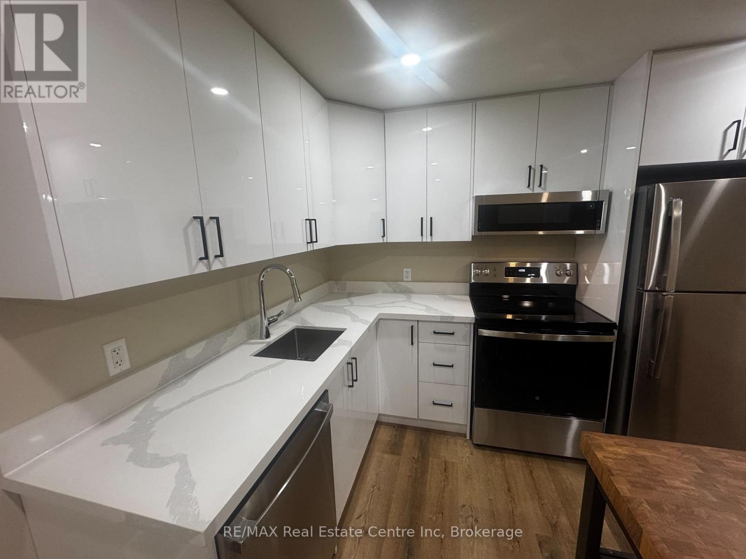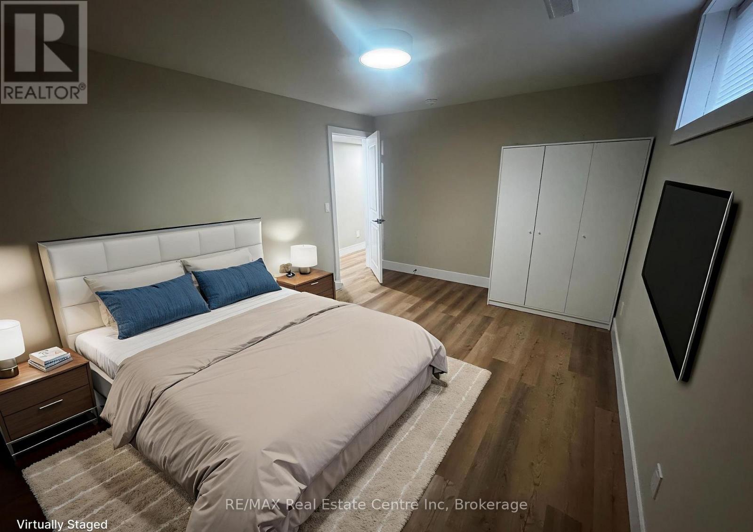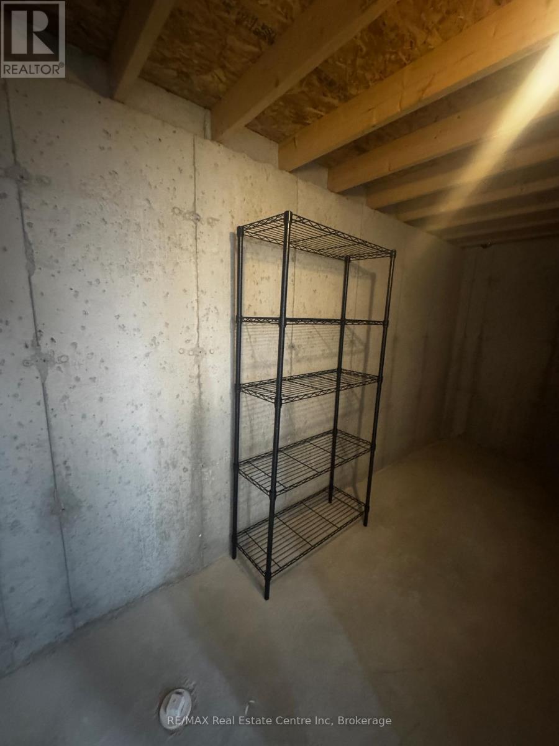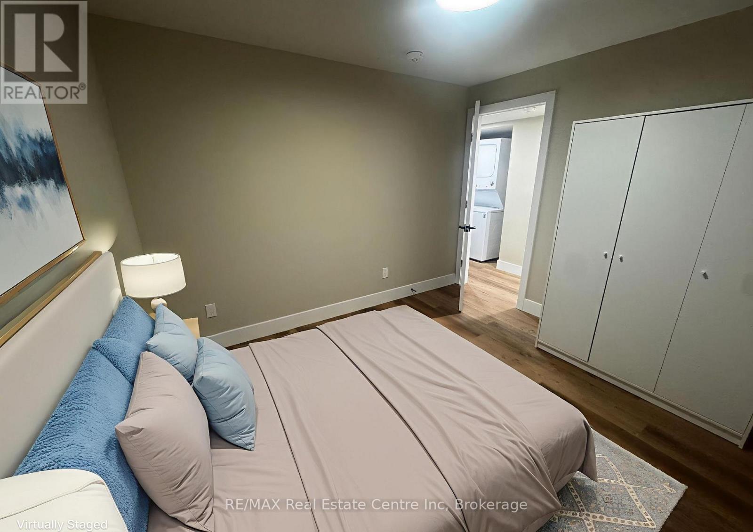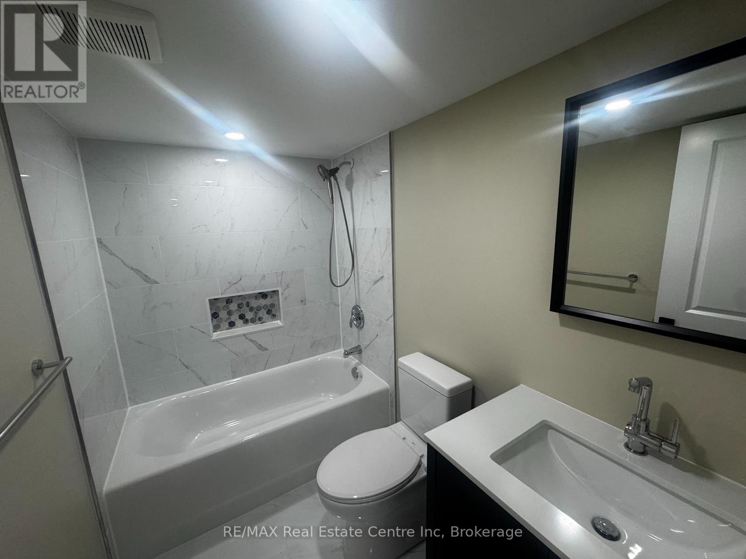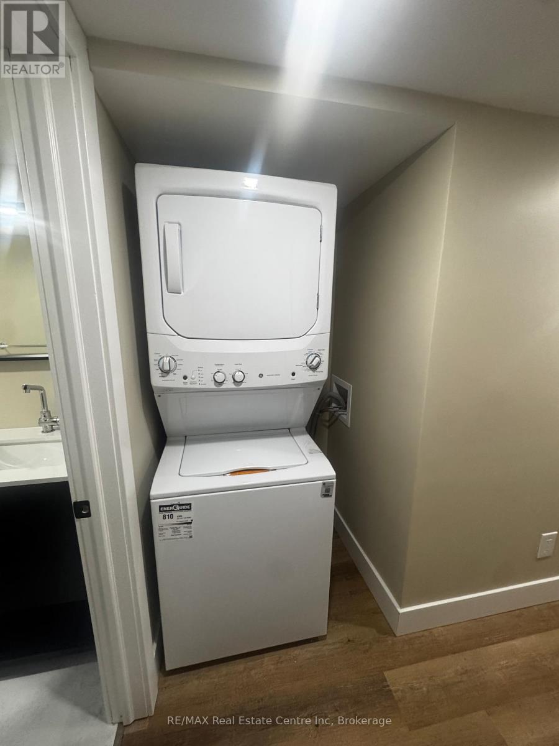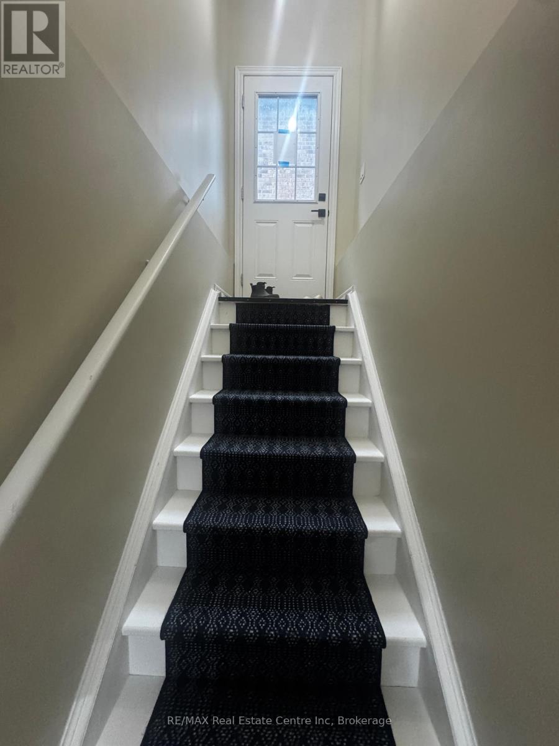LOADING
$2,200 Monthly
Be the first to live in this stunning, brand new legal 2-bedroom basement apartment in the charming community of Rockwood. Thoughtfully designed with modern comfort in mind, this bright and spacious unit features a beautifully appointed kitchen complete with fresh white cabinetry, a convenient lazy Susan, a centre island, and stainless steel appliances, creating the perfect space for cooking and entertaining. The open-concept layout is enhanced by pot lights throughout, giving the home a warm and inviting feel. Two generously sized bedrooms offer ample space and comfort, while the stylish full bathroom and in-unit washer and dryer provide everyday convenience. A dedicated storage room with built-in shelving adds valuable functionality, and one parking space is included for your use.The landlord requires a completed tenant application, credit check, references, and recent pay stubs. If interested, please share a bit about yourself, who will be living in the unit, and your availability for a viewing. This beautiful new suite is move-in ready and won't last long. (id:13139)
Property Details
| MLS® Number | X12542592 |
| Property Type | Single Family |
| Community Name | Rockwood |
| ParkingSpaceTotal | 1 |
Building
| BathroomTotal | 1 |
| BedroomsAboveGround | 2 |
| BedroomsTotal | 2 |
| Appliances | Water Heater, Dishwasher, Dryer, Stove, Washer, Refrigerator |
| BasementFeatures | Apartment In Basement |
| BasementType | N/a |
| CoolingType | Central Air Conditioning |
| ExteriorFinish | Brick |
| FoundationType | Poured Concrete |
| HeatingFuel | Natural Gas |
| HeatingType | Forced Air |
| SizeInterior | 0 - 699 Sqft |
| Type | Other |
| UtilityWater | Municipal Water |
Parking
| No Garage |
Land
| Acreage | No |
| Sewer | Sanitary Sewer |
| SizeIrregular | . |
| SizeTotalText | . |
Rooms
| Level | Type | Length | Width | Dimensions |
|---|---|---|---|---|
| Basement | Kitchen | 4.88 m | 4.96 m | 4.88 m x 4.96 m |
| Basement | Bedroom | 3.54 m | 3.01 m | 3.54 m x 3.01 m |
| Basement | Bedroom 2 | 4.29 m | 3.2 m | 4.29 m x 3.2 m |
| Basement | Utility Room | 1.8 m | 2.15 m | 1.8 m x 2.15 m |
| Basement | Bathroom | 3.1 m | 1.52 m | 3.1 m x 1.52 m |
Interested?
Contact us for more information
No Favourites Found

The trademarks REALTOR®, REALTORS®, and the REALTOR® logo are controlled by The Canadian Real Estate Association (CREA) and identify real estate professionals who are members of CREA. The trademarks MLS®, Multiple Listing Service® and the associated logos are owned by The Canadian Real Estate Association (CREA) and identify the quality of services provided by real estate professionals who are members of CREA. The trademark DDF® is owned by The Canadian Real Estate Association (CREA) and identifies CREA's Data Distribution Facility (DDF®)
November 13 2025 09:03:12
Muskoka Haliburton Orillia – The Lakelands Association of REALTORS®
RE/MAX Real Estate Centre Inc

