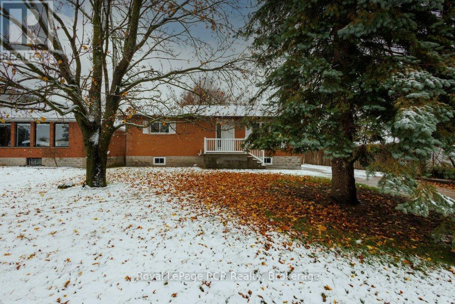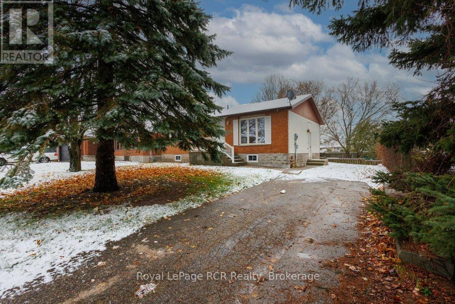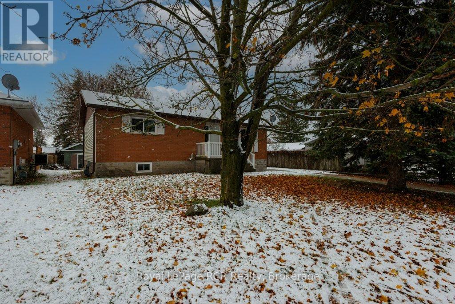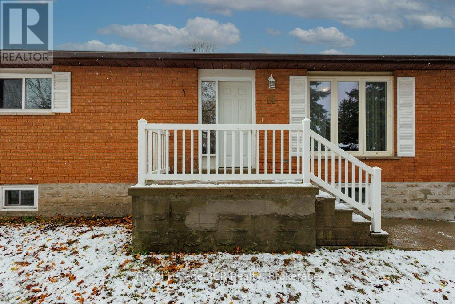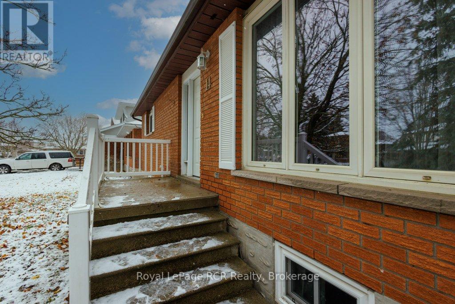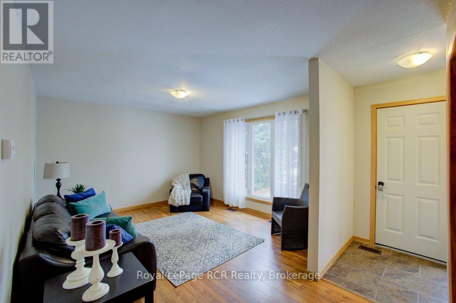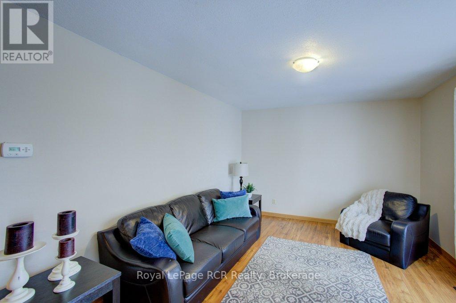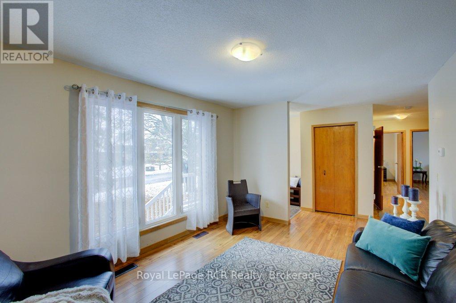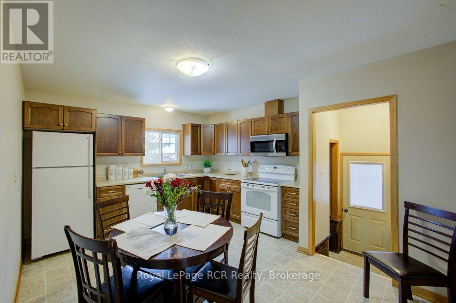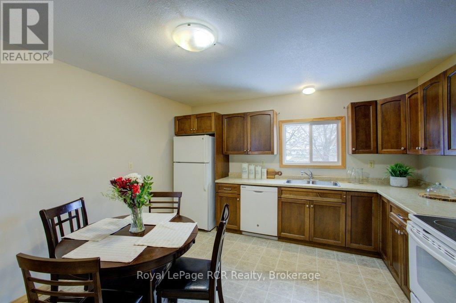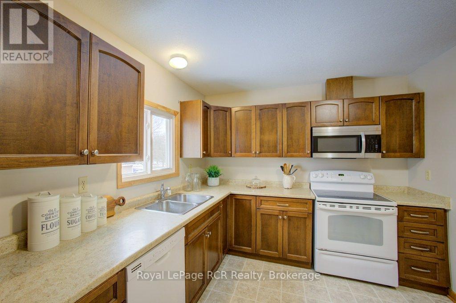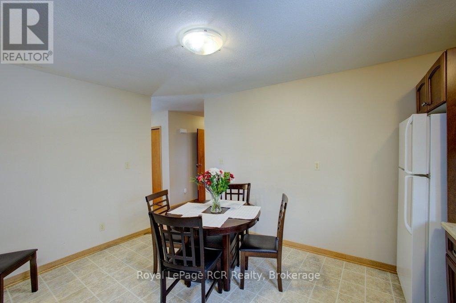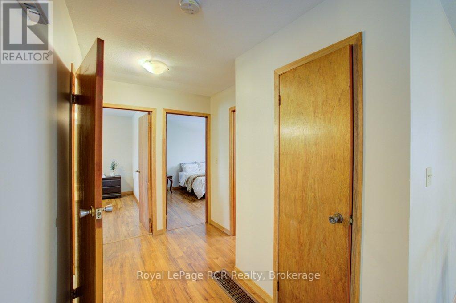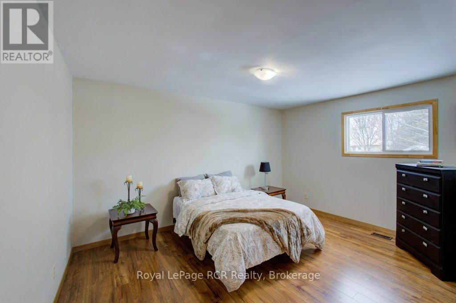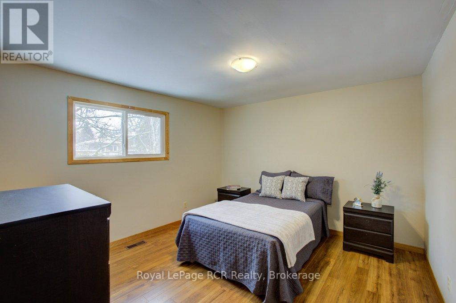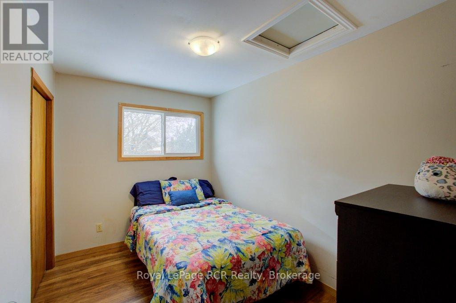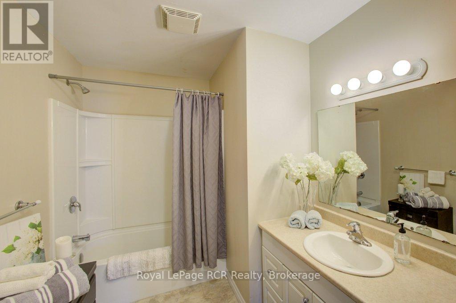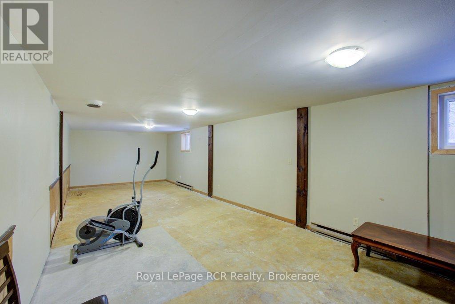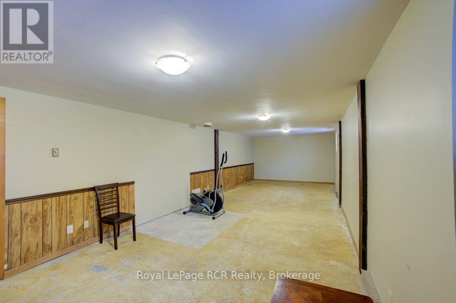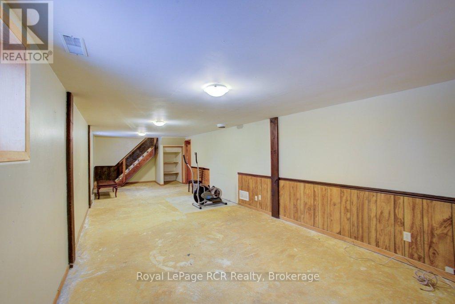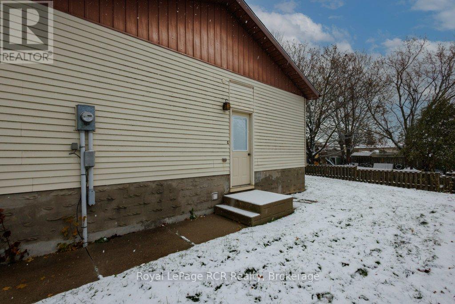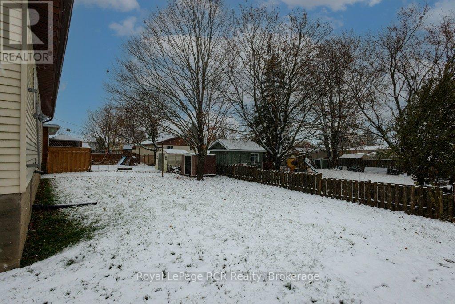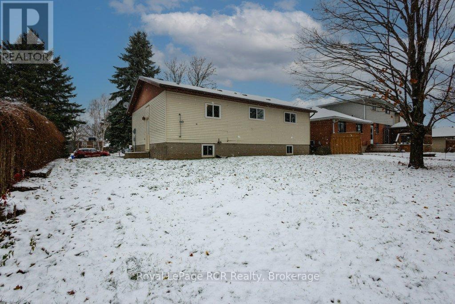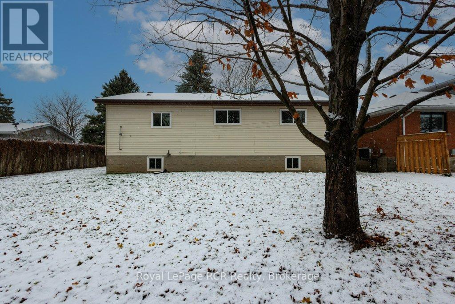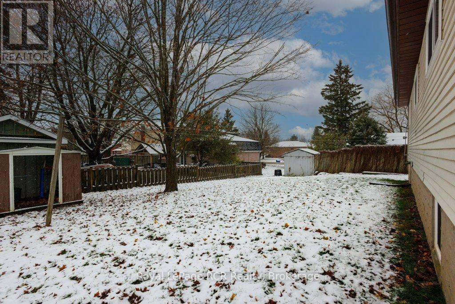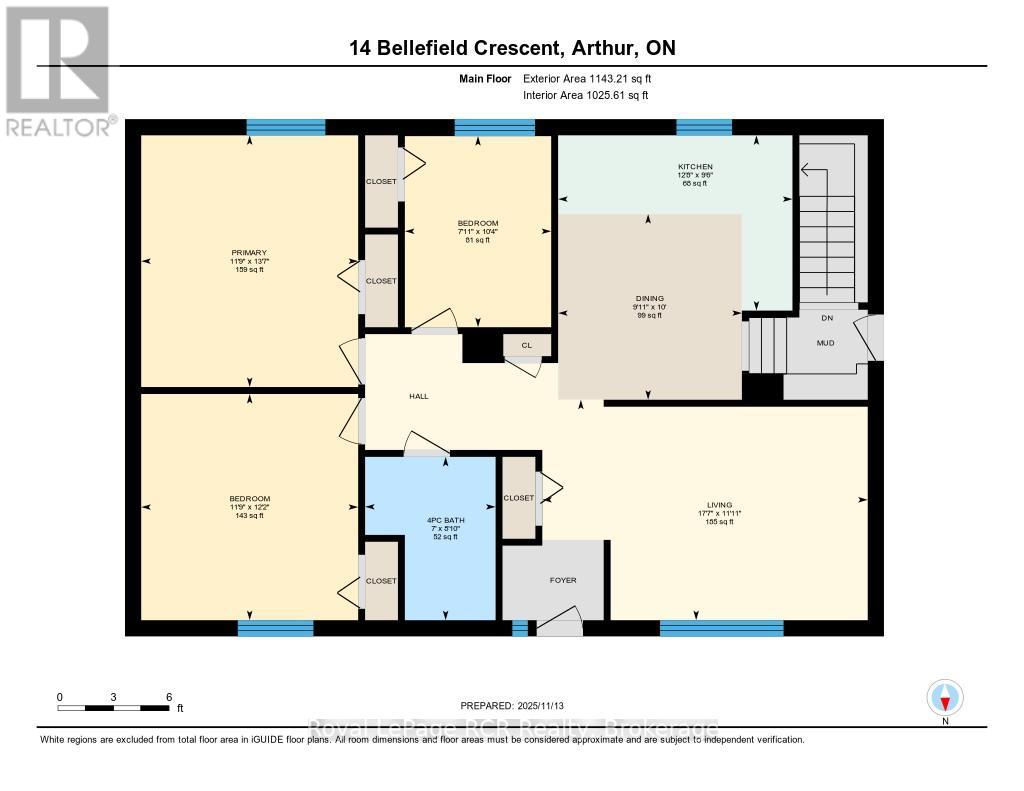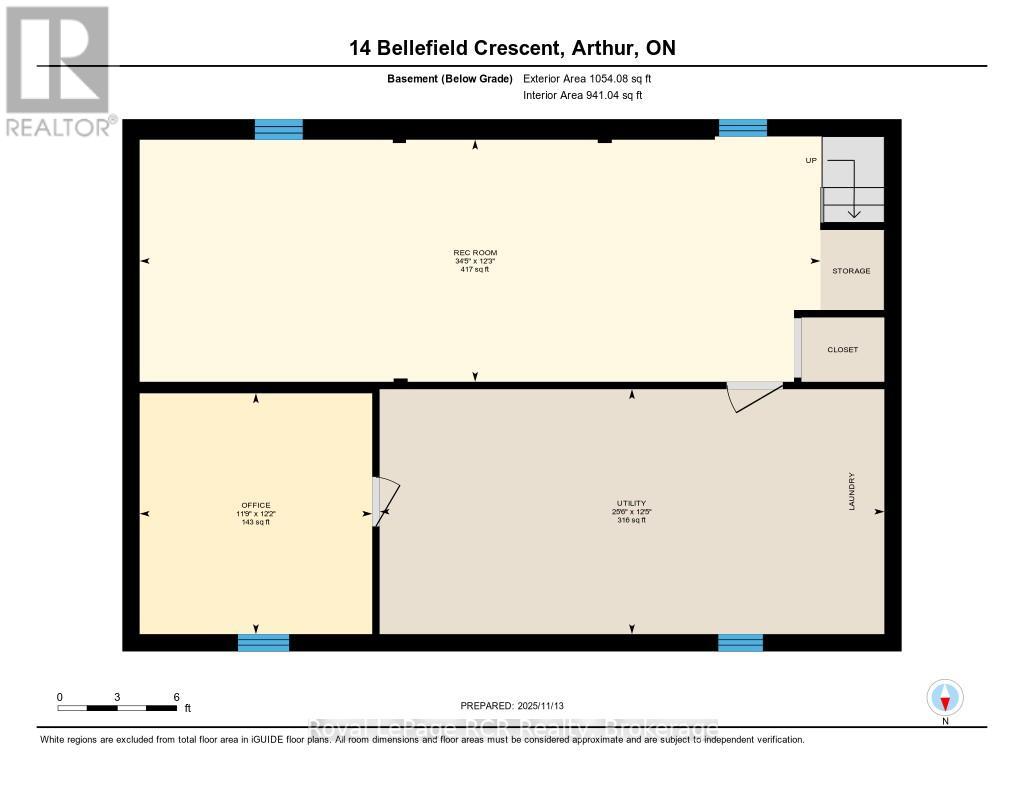LOADING
$559,900
Whether you're taking the exciting first step onto the property ladder or seeking the perfect, easy-to-manage retirement haven, look no further than 14 Bellefield Crescent. This bright, detached 3-bedroom bungalow offers a rare chance to own a single-family home in a fantastic neighbourhood-for the price of a semi or townhouse! This home has been meticulously maintained over the years, featuring a thoughtful and highly practical layout that's ready for you to move in and enjoy. The spacious lower level is your blank slate. Finish it exactly the way you need-imagine a huge rec room, a private guest or in law suite, or a custom home gym! Enjoy the privacy and space of your own detached home on a great crescent. Make the smart move to Arthur, a Historic Village renowned for its friendly atmosphere and community spirit. Take advantage of affordable living without sacrificing quality. (id:13139)
Property Details
| MLS® Number | X12542310 |
| Property Type | Single Family |
| Community Name | Arthur |
| AmenitiesNearBy | Place Of Worship, Schools, Park |
| CommunityFeatures | Community Centre |
| ParkingSpaceTotal | 2 |
| Structure | Deck |
Building
| BathroomTotal | 1 |
| BedroomsAboveGround | 3 |
| BedroomsTotal | 3 |
| ArchitecturalStyle | Bungalow |
| BasementDevelopment | Partially Finished |
| BasementType | Partial (partially Finished) |
| ConstructionStyleAttachment | Detached |
| CoolingType | None |
| ExteriorFinish | Brick, Aluminum Siding |
| FoundationType | Poured Concrete |
| HeatingFuel | Natural Gas |
| HeatingType | Forced Air |
| StoriesTotal | 1 |
| SizeInterior | 700 - 1100 Sqft |
| Type | House |
| UtilityWater | Municipal Water |
Parking
| No Garage |
Land
| Acreage | No |
| LandAmenities | Place Of Worship, Schools, Park |
| Sewer | Sanitary Sewer |
| SizeDepth | 100 Ft |
| SizeFrontage | 62 Ft ,1 In |
| SizeIrregular | 62.1 X 100 Ft |
| SizeTotalText | 62.1 X 100 Ft|under 1/2 Acre |
| ZoningDescription | R1 |
Rooms
| Level | Type | Length | Width | Dimensions |
|---|---|---|---|---|
| Basement | Recreational, Games Room | 3.71 m | 10.06 m | 3.71 m x 10.06 m |
| Basement | Workshop | 3.58 m | 3.66 m | 3.58 m x 3.66 m |
| Main Level | Kitchen | 4.34 m | 3.86 m | 4.34 m x 3.86 m |
| Main Level | Living Room | 4.57 m | 3.5 m | 4.57 m x 3.5 m |
| Main Level | Primary Bedroom | 3.7 m | 3.56 m | 3.7 m x 3.56 m |
| Main Level | Bedroom 2 | 3.58 m | 4.14 m | 3.58 m x 4.14 m |
| Main Level | Bedroom 3 | 3.12 m | 3.04 m | 3.12 m x 3.04 m |
Utilities
| Cable | Available |
| Electricity | Installed |
| Sewer | Installed |
https://www.realtor.ca/real-estate/29100859/14-bellefield-crescent-wellington-north-arthur-arthur
Interested?
Contact us for more information
No Favourites Found

The trademarks REALTOR®, REALTORS®, and the REALTOR® logo are controlled by The Canadian Real Estate Association (CREA) and identify real estate professionals who are members of CREA. The trademarks MLS®, Multiple Listing Service® and the associated logos are owned by The Canadian Real Estate Association (CREA) and identify the quality of services provided by real estate professionals who are members of CREA. The trademark DDF® is owned by The Canadian Real Estate Association (CREA) and identifies CREA's Data Distribution Facility (DDF®)
November 14 2025 08:02:33
Muskoka Haliburton Orillia – The Lakelands Association of REALTORS®
Royal LePage Rcr Realty

