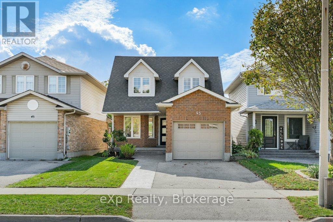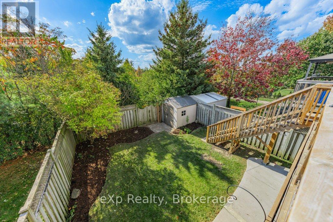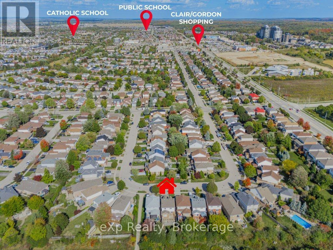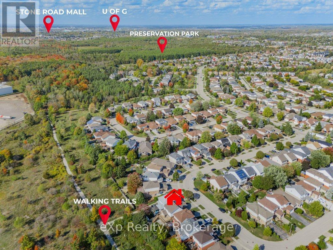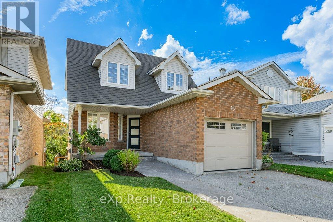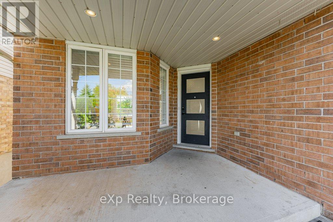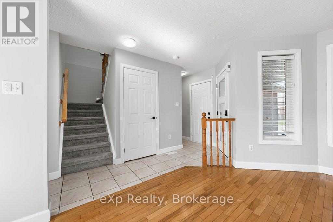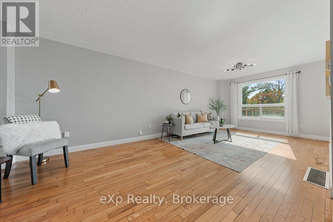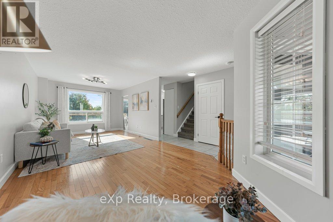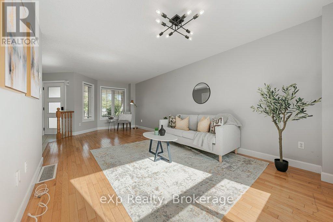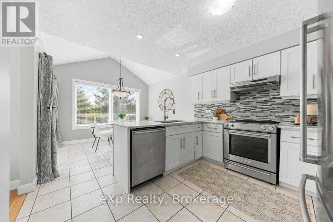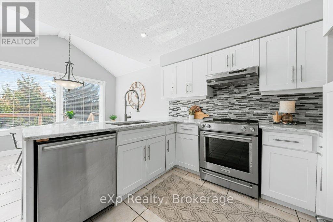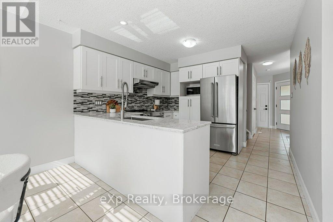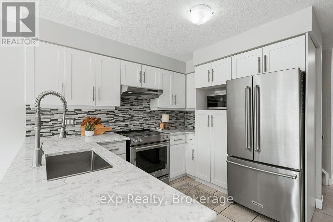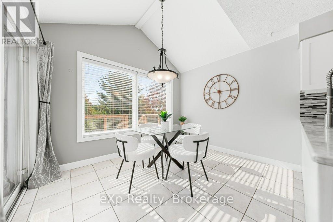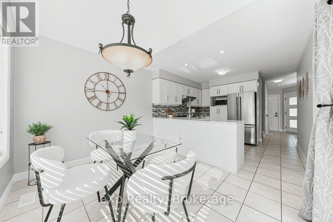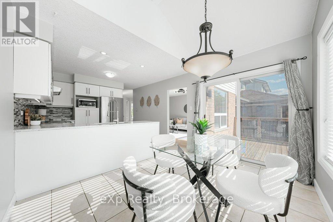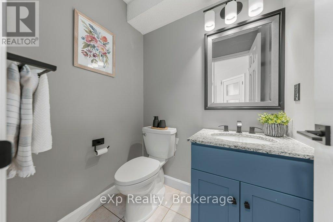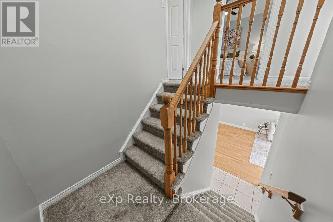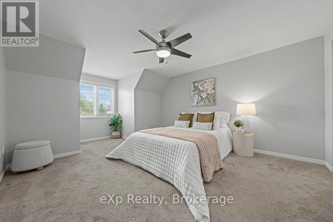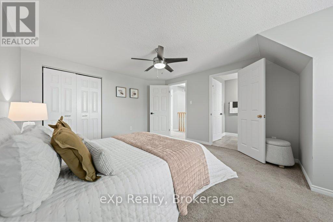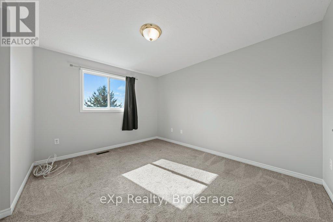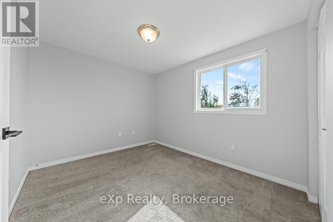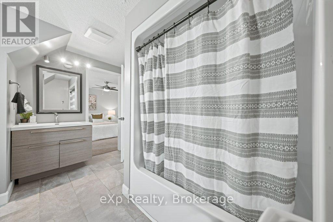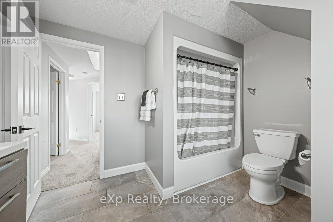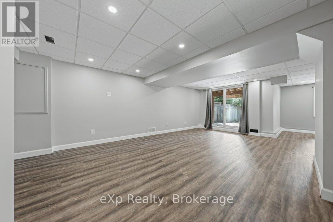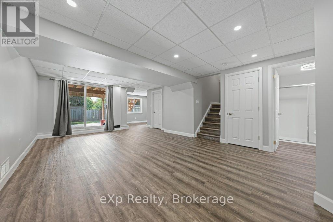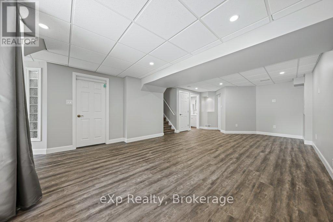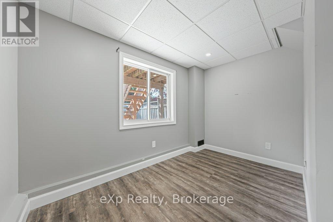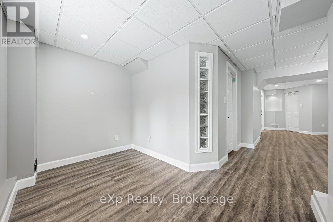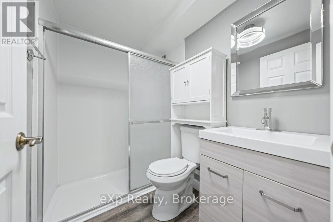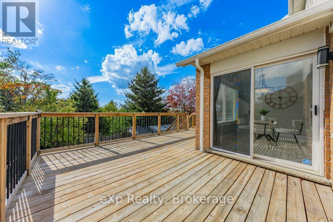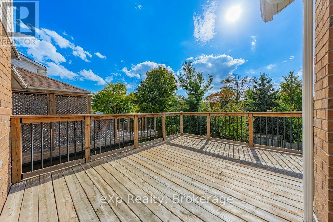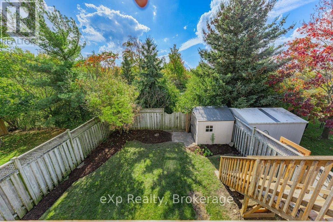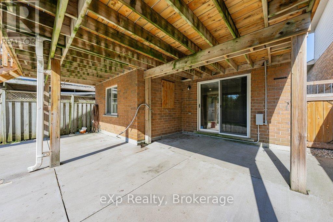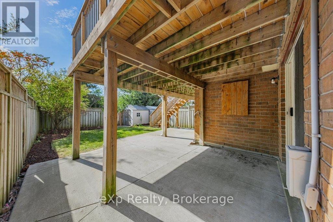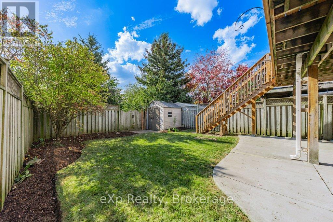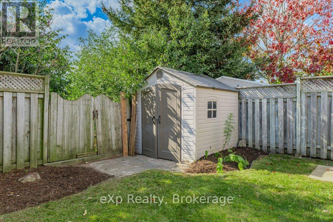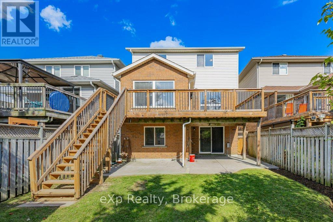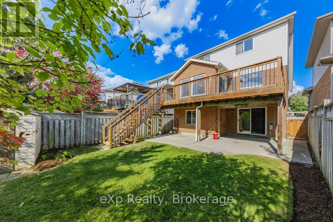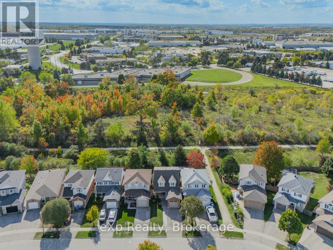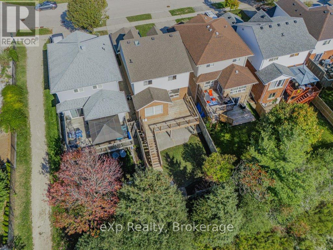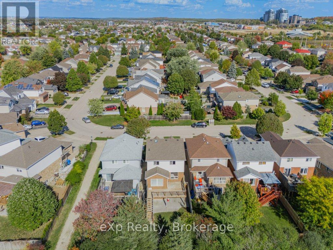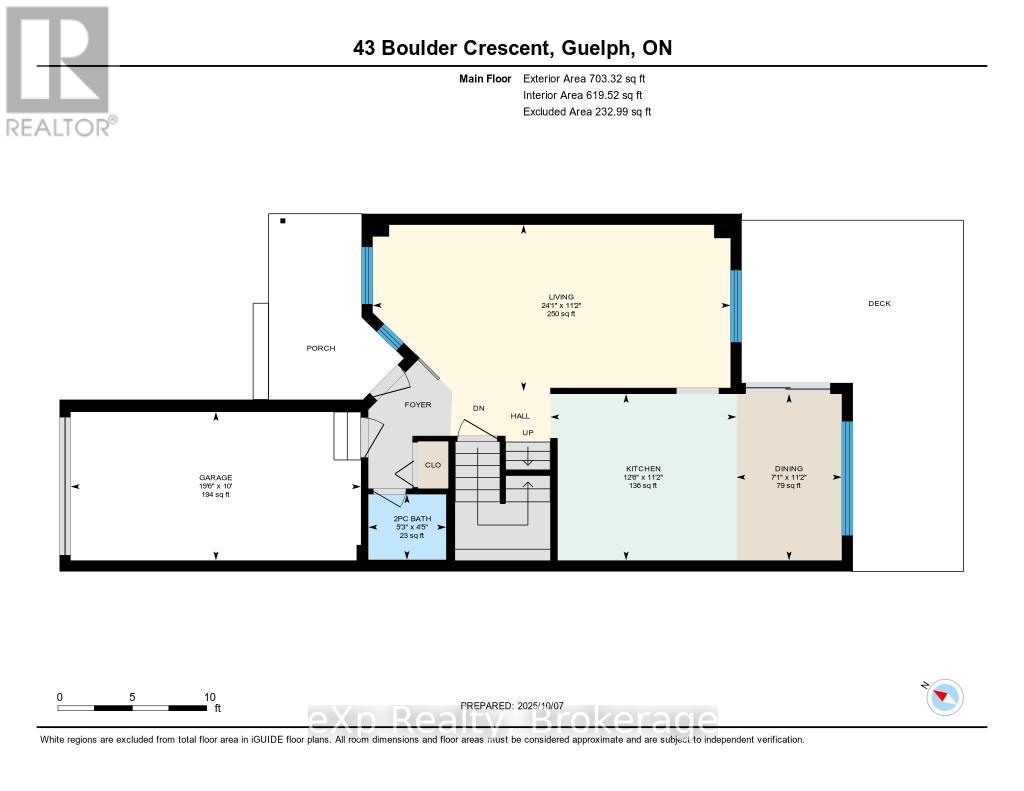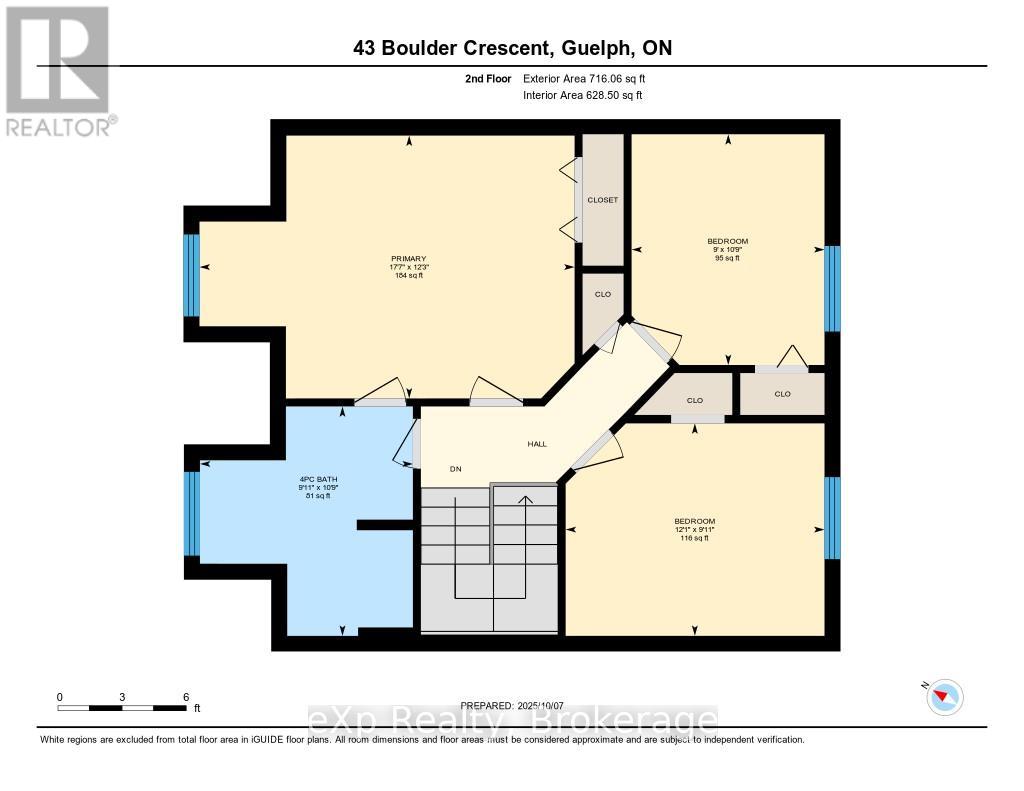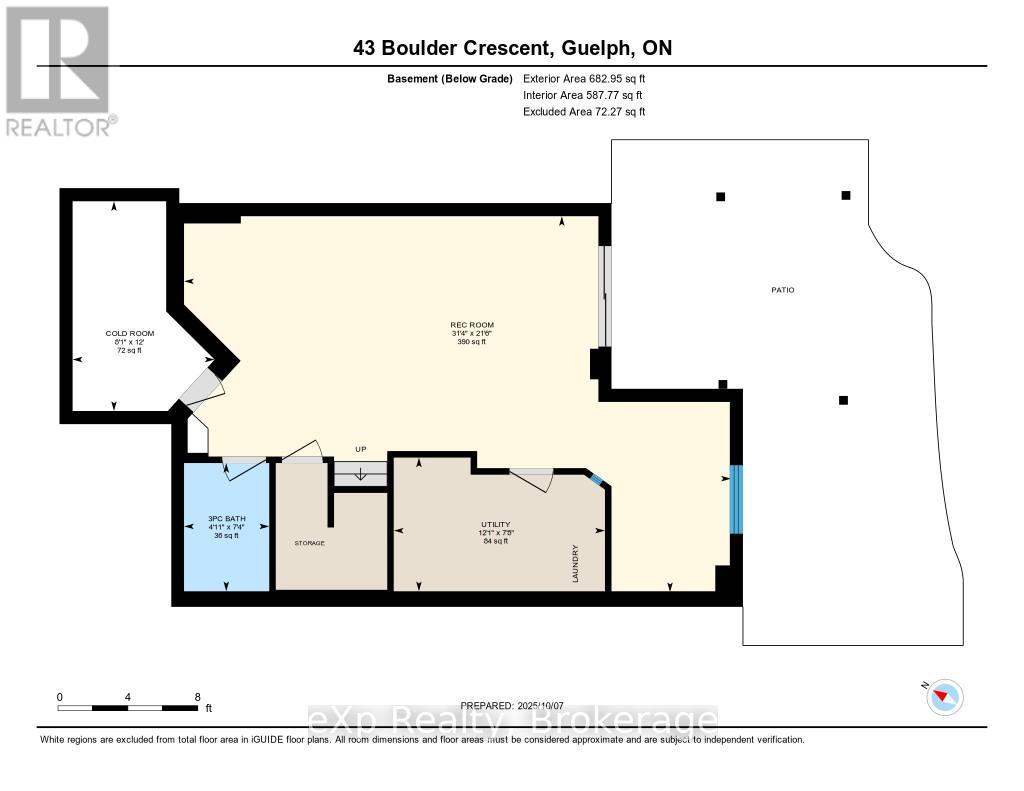LOADING
43 Boulder Crescent Guelph (Clairfields/hanlon Business Park), Ontario N1G 5A2
$815,000
Located on a quiet crescent with a walkout basement overlooking greenspace! This home will suit many buyers' needs - stamped concrete entranceway leading inside to the main level with living room/dining room featuring hardwood flooring, kitchen was updated with new cabinet doors and countertops in 2019, and has a dinette that leads to the large deck overlooking the walking trails and beautiful tree line. There is also a 2-piece on this level and direct access to the garage. Upstairs has three bedrooms and a 4-piece bath. The basement is finished with a large family room and a perfect area for a fourth bedroom should you desire. This level walks out to the private backyard, and could easily be used as a separate entrance. The location is perfect for growing families, commuters, or parents of U of G students, as it's completely surrounded by great amenities and has easy access to Highway 6. Roof 2015, water heater 2022, water softener 2022, basement 2022, deck 2020. Flexible closing available. (id:13139)
Property Details
| MLS® Number | X12547528 |
| Property Type | Single Family |
| Community Name | Clairfields/Hanlon Business Park |
| AmenitiesNearBy | Park |
| ParkingSpaceTotal | 5 |
Building
| BathroomTotal | 3 |
| BedroomsAboveGround | 3 |
| BedroomsTotal | 3 |
| Age | 16 To 30 Years |
| Appliances | Water Heater, Water Softener, Dishwasher, Dryer, Stove, Refrigerator |
| BasementDevelopment | Finished |
| BasementFeatures | Walk Out |
| BasementType | Full (finished) |
| ConstructionStyleAttachment | Detached |
| CoolingType | Central Air Conditioning |
| ExteriorFinish | Brick, Vinyl Siding |
| FoundationType | Poured Concrete |
| HalfBathTotal | 1 |
| HeatingFuel | Natural Gas |
| HeatingType | Forced Air |
| StoriesTotal | 2 |
| SizeInterior | 1100 - 1500 Sqft |
| Type | House |
| UtilityWater | Municipal Water |
Parking
| Attached Garage | |
| Garage |
Land
| Acreage | No |
| LandAmenities | Park |
| Sewer | Sanitary Sewer |
| SizeDepth | 110 Ft |
| SizeFrontage | 30 Ft |
| SizeIrregular | 30 X 110 Ft |
| SizeTotalText | 30 X 110 Ft |
Rooms
| Level | Type | Length | Width | Dimensions |
|---|---|---|---|---|
| Second Level | Primary Bedroom | 5.35 m | 3.75 m | 5.35 m x 3.75 m |
| Second Level | Bedroom | 3.29 m | 2.75 m | 3.29 m x 2.75 m |
| Second Level | Bedroom | 3.69 m | 3.03 m | 3.69 m x 3.03 m |
| Basement | Recreational, Games Room | 9.54 m | 6.56 m | 9.54 m x 6.56 m |
| Basement | Cold Room | 3.66 m | 2.48 m | 3.66 m x 2.48 m |
| Basement | Utility Room | 3.68 m | 2.33 m | 3.68 m x 2.33 m |
| Main Level | Living Room | 7.33 m | 3.41 m | 7.33 m x 3.41 m |
| Main Level | Dining Room | 3.41 m | 2.16 m | 3.41 m x 2.16 m |
| Main Level | Kitchen | 3.82 m | 3.41 m | 3.82 m x 3.41 m |
Interested?
Contact us for more information
No Favourites Found

The trademarks REALTOR®, REALTORS®, and the REALTOR® logo are controlled by The Canadian Real Estate Association (CREA) and identify real estate professionals who are members of CREA. The trademarks MLS®, Multiple Listing Service® and the associated logos are owned by The Canadian Real Estate Association (CREA) and identify the quality of services provided by real estate professionals who are members of CREA. The trademark DDF® is owned by The Canadian Real Estate Association (CREA) and identifies CREA's Data Distribution Facility (DDF®)
November 15 2025 05:32:04
Muskoka Haliburton Orillia – The Lakelands Association of REALTORS®
Exp Realty

