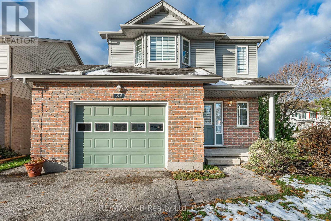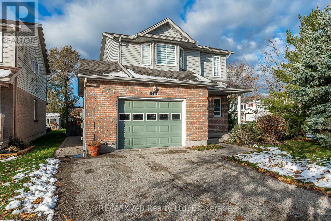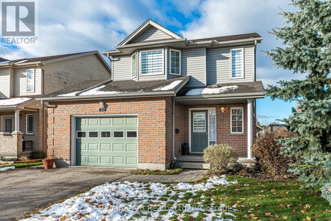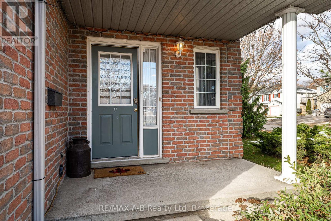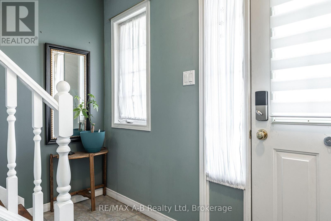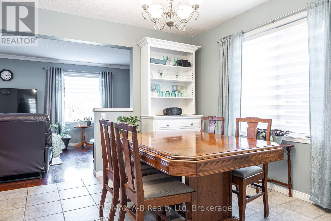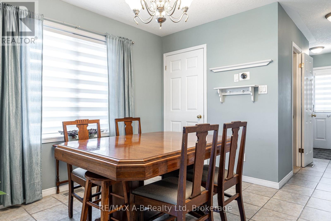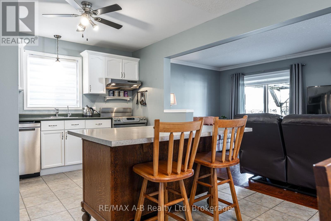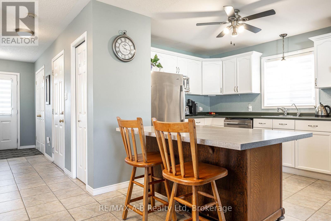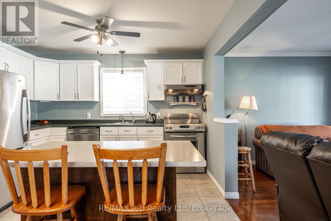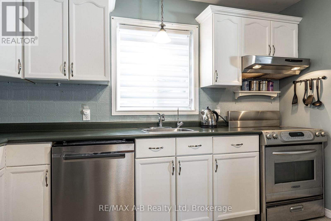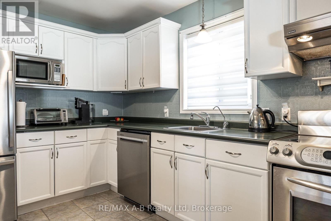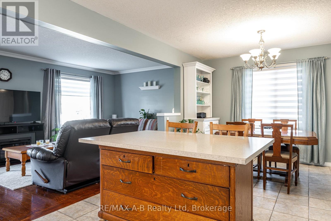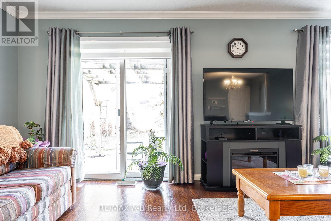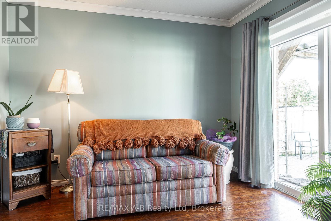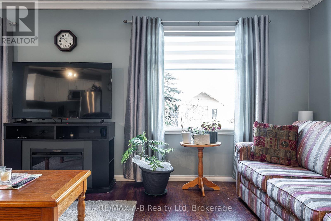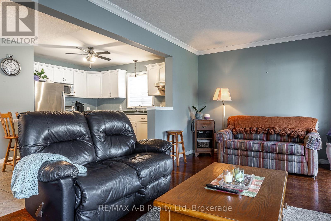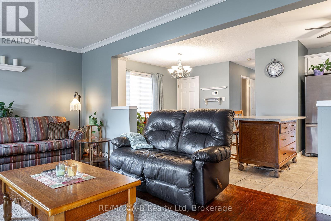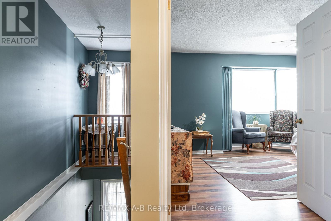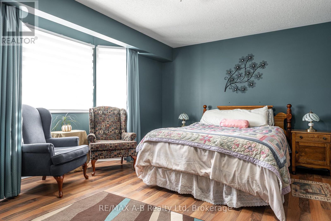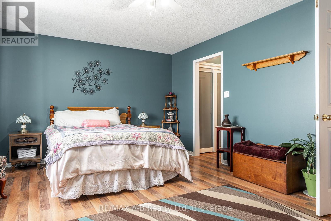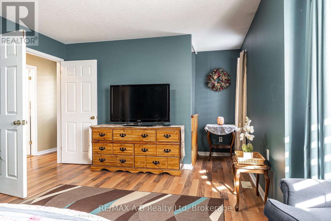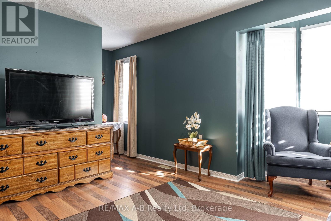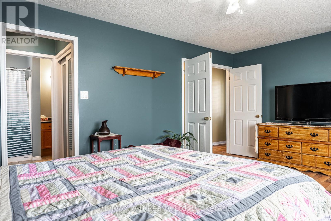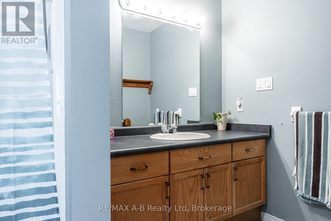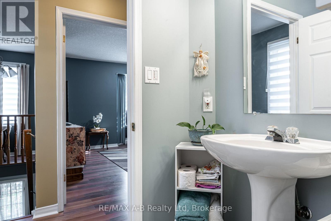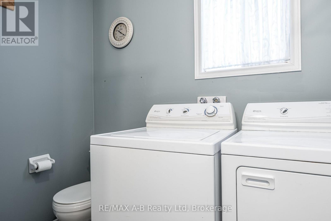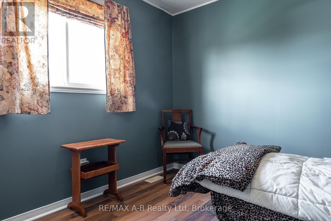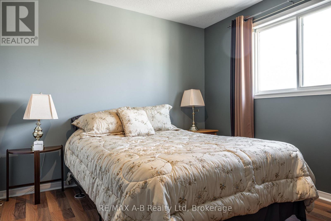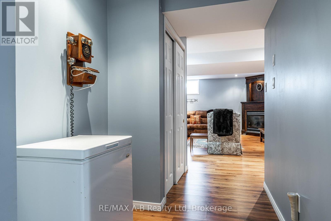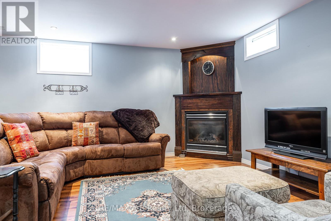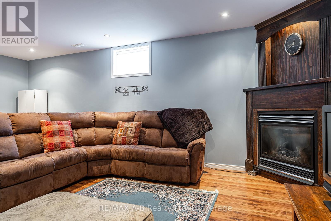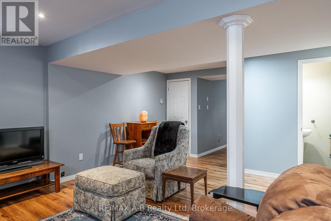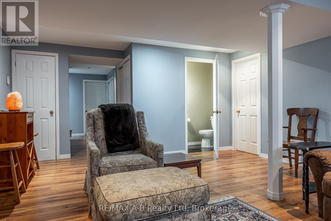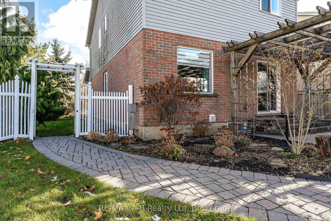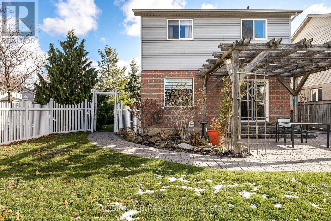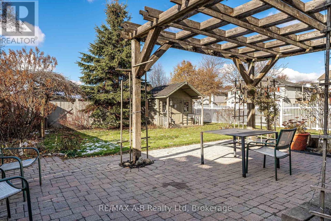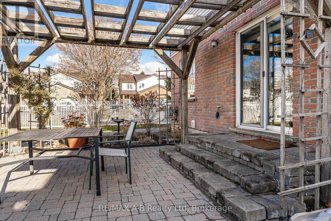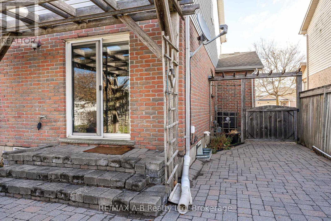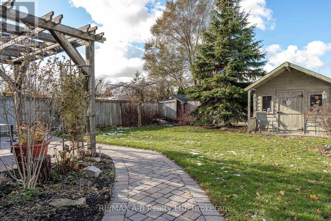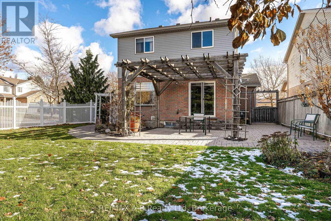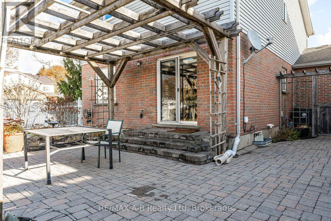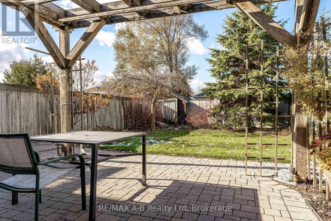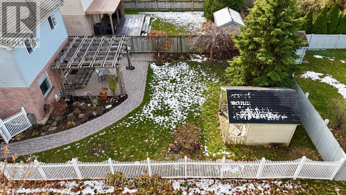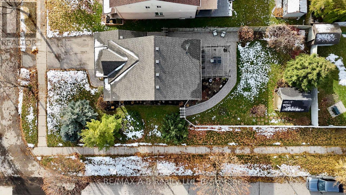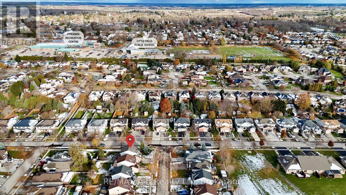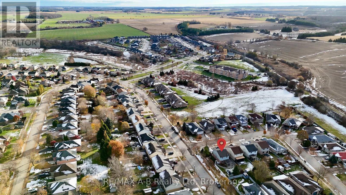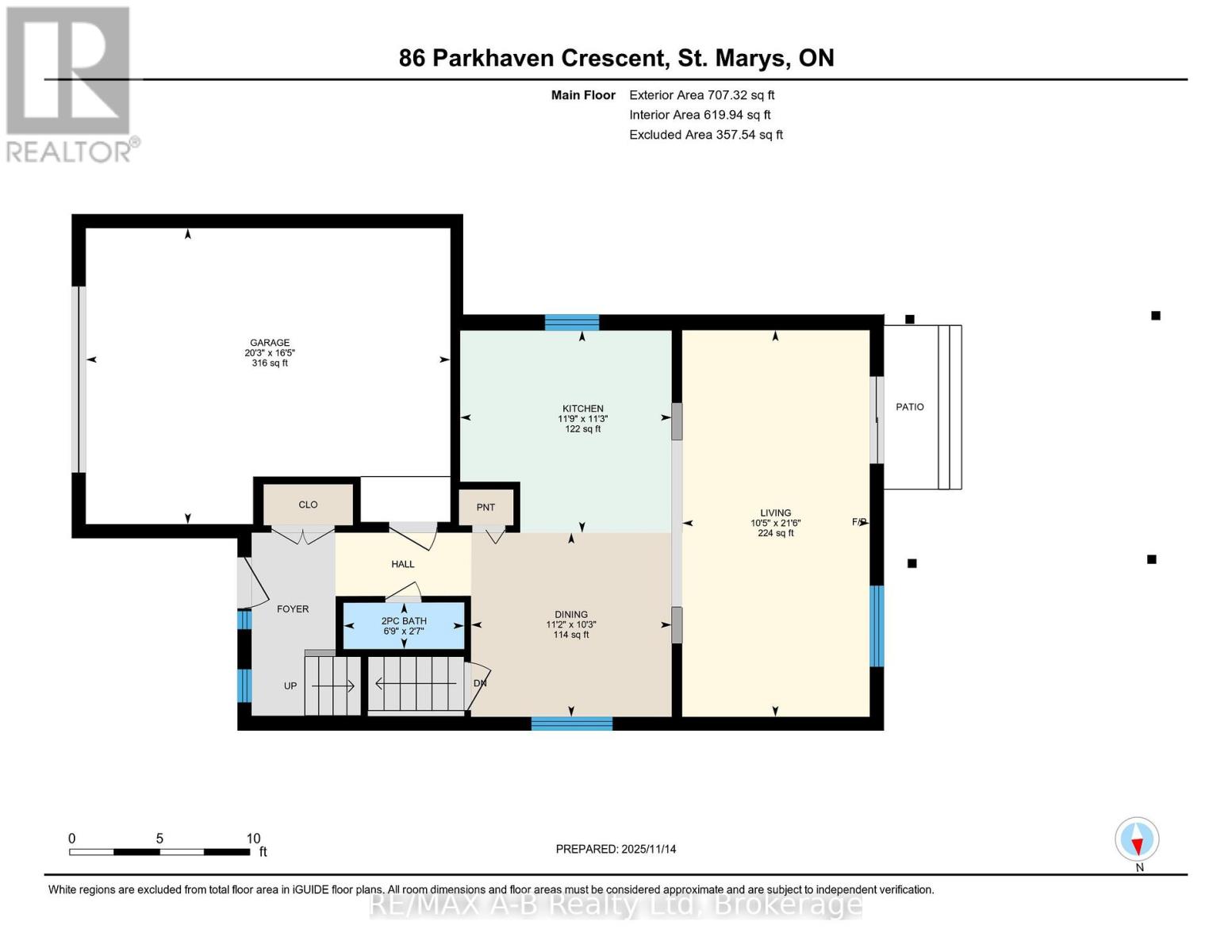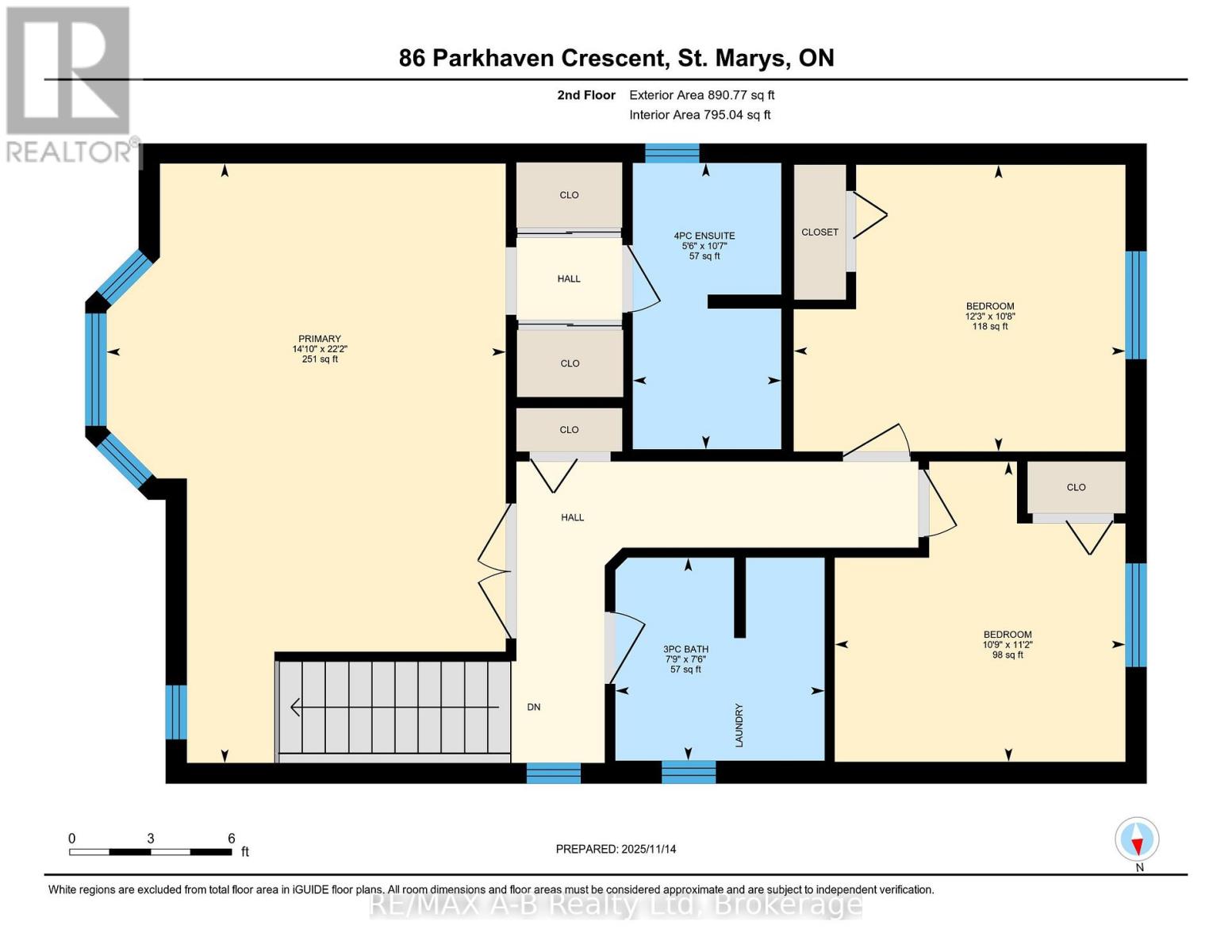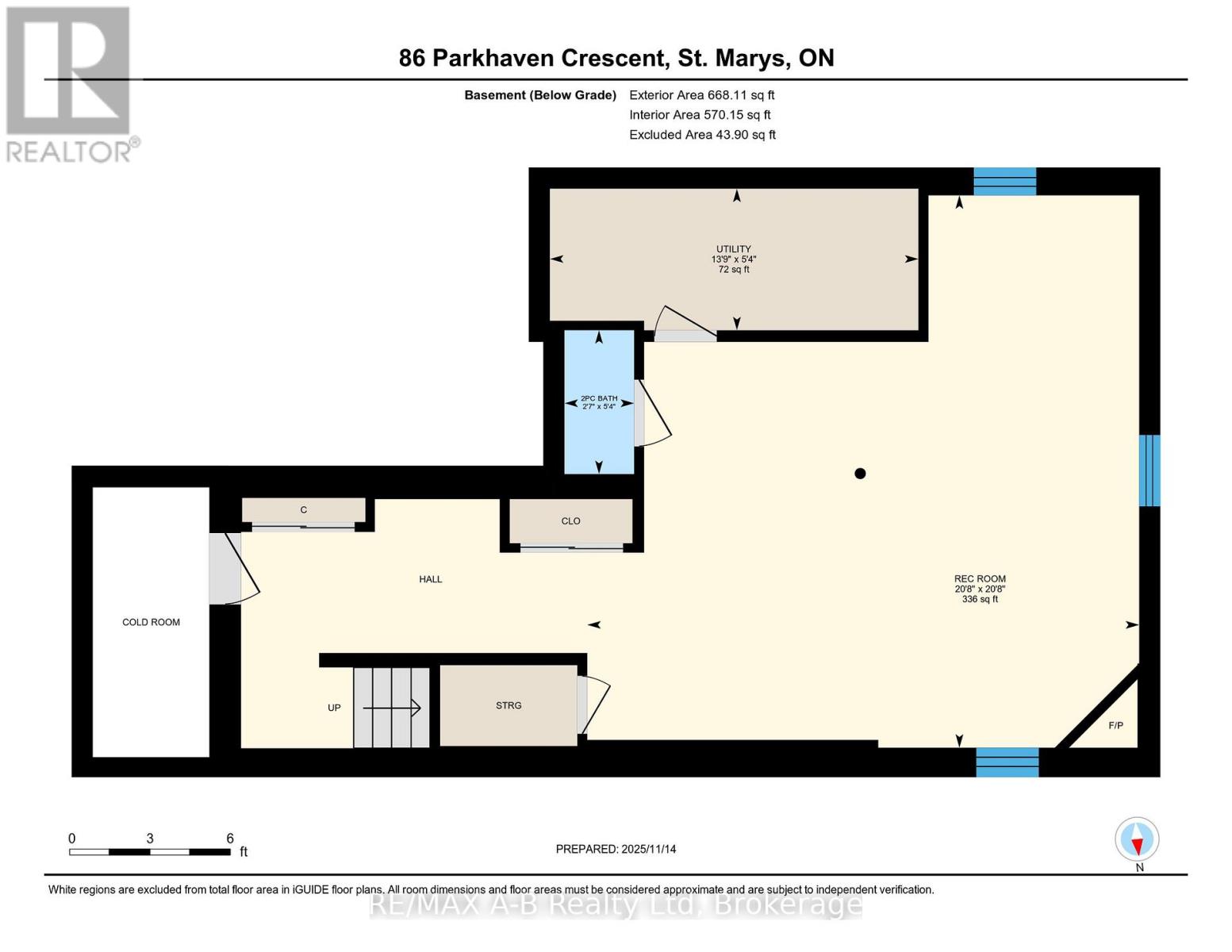LOADING
$687,000
This well-maintained home is ideal for a variety of buyers and is perfectly situated near schools, the Pyramid Recreation Centre, and scenic walking trails. Inside, 86 Parkhaven offers an inviting open-concept kitchen, living, and dining area that flows seamlessly to a fully fenced backyard with a beautifully landscaped patio, perfect for entertaining or unwinding after a long day. Upstairs, you'll find three well-sized bedrooms, including a spacious primary suite complete with a walk-through closet and a 4-piece ensuite. A convenient second-floor laundry area located within the 3-piece bathroom adds everyday practicality and ease. The finished basement extends the living space even further with a cozy rec. room featuring a gas fireplace, ideal for movie nights or relaxing weekends. This move-in ready home delivers generous square footage, convenience, and a friendly location. Click on the virtual tour link, view the floor plans, photos and YouTube link and then call your REALTOR to schedule your private viewing of this great property! (id:13139)
Property Details
| MLS® Number | X12544780 |
| Property Type | Single Family |
| Community Name | St. Marys |
| AmenitiesNearBy | Schools |
| CommunityFeatures | Community Centre |
| EquipmentType | Water Heater, Air Conditioner, Furnace |
| ParkingSpaceTotal | 3 |
| RentalEquipmentType | Water Heater, Air Conditioner, Furnace |
| Structure | Patio(s), Shed |
Building
| BathroomTotal | 4 |
| BedroomsAboveGround | 3 |
| BedroomsTotal | 3 |
| Age | 16 To 30 Years |
| Amenities | Fireplace(s) |
| Appliances | Garage Door Opener Remote(s), Water Heater, Water Softener, All, Dishwasher, Dryer, Garage Door Opener, Stove, Washer, Window Coverings, Refrigerator |
| BasementDevelopment | Finished |
| BasementType | Full (finished) |
| ConstructionStyleAttachment | Detached |
| CoolingType | Central Air Conditioning |
| ExteriorFinish | Vinyl Siding, Brick |
| FireplacePresent | Yes |
| FireplaceTotal | 1 |
| FoundationType | Poured Concrete |
| HalfBathTotal | 2 |
| HeatingFuel | Natural Gas |
| HeatingType | Forced Air |
| StoriesTotal | 2 |
| SizeInterior | 1500 - 2000 Sqft |
| Type | House |
| UtilityWater | Municipal Water |
Parking
| Attached Garage | |
| Garage |
Land
| Acreage | No |
| FenceType | Fully Fenced, Fenced Yard |
| LandAmenities | Schools |
| Sewer | Sanitary Sewer |
| SizeDepth | 123 Ft |
| SizeFrontage | 52 Ft ,6 In |
| SizeIrregular | 52.5 X 123 Ft |
| SizeTotalText | 52.5 X 123 Ft|under 1/2 Acre |
| ZoningDescription | R4 |
Rooms
| Level | Type | Length | Width | Dimensions |
|---|---|---|---|---|
| Second Level | Primary Bedroom | 6.77 m | 4.51 m | 6.77 m x 4.51 m |
| Second Level | Bedroom 2 | 3.39 m | 3.28 m | 3.39 m x 3.28 m |
| Second Level | Bedroom 3 | 3.24 m | 375 m | 3.24 m x 375 m |
| Second Level | Bathroom | 3.23 m | 1.68 m | 3.23 m x 1.68 m |
| Second Level | Bathroom | 2.29 m | 2.36 m | 2.29 m x 2.36 m |
| Basement | Recreational, Games Room | 6.29 m | 6.29 m | 6.29 m x 6.29 m |
| Basement | Bathroom | 1.64 m | 0.79 m | 1.64 m x 0.79 m |
| Basement | Utility Room | 1.61 m | 4.2 m | 1.61 m x 4.2 m |
| Main Level | Kitchen | 3.42 m | 3.58 m | 3.42 m x 3.58 m |
| Main Level | Dining Room | 3.12 m | 3.4 m | 3.12 m x 3.4 m |
| Main Level | Living Room | 6.55 m | 3.18 m | 6.55 m x 3.18 m |
| Main Level | Bathroom | 0.78 m | 2.05 m | 0.78 m x 2.05 m |
Utilities
| Cable | Available |
| Electricity | Installed |
| Sewer | Installed |
https://www.realtor.ca/real-estate/29103556/86-parkhaven-crescent-st-marys-st-marys
Interested?
Contact us for more information
No Favourites Found

The trademarks REALTOR®, REALTORS®, and the REALTOR® logo are controlled by The Canadian Real Estate Association (CREA) and identify real estate professionals who are members of CREA. The trademarks MLS®, Multiple Listing Service® and the associated logos are owned by The Canadian Real Estate Association (CREA) and identify the quality of services provided by real estate professionals who are members of CREA. The trademark DDF® is owned by The Canadian Real Estate Association (CREA) and identifies CREA's Data Distribution Facility (DDF®)
November 19 2025 05:02:53
Muskoka Haliburton Orillia – The Lakelands Association of REALTORS®
RE/MAX A-B Realty Ltd

