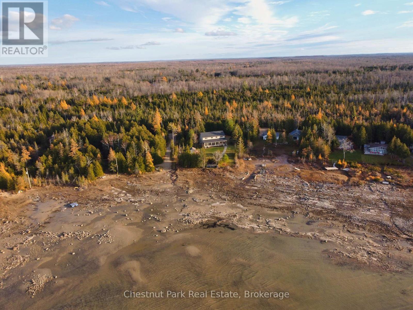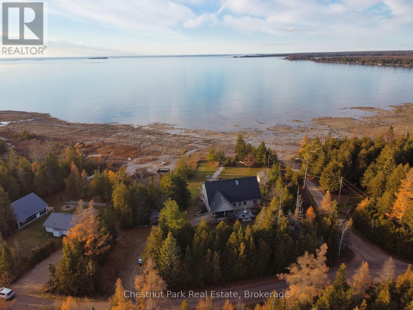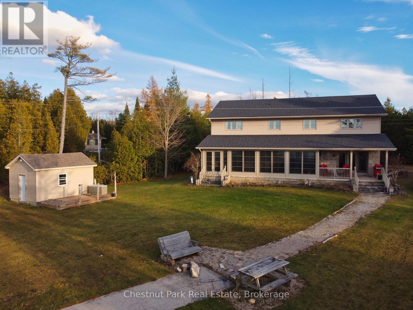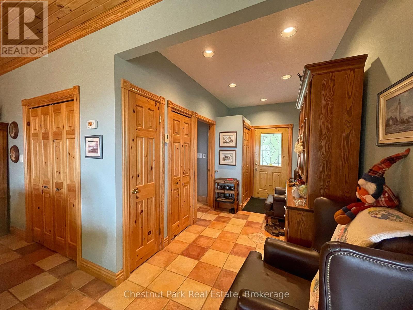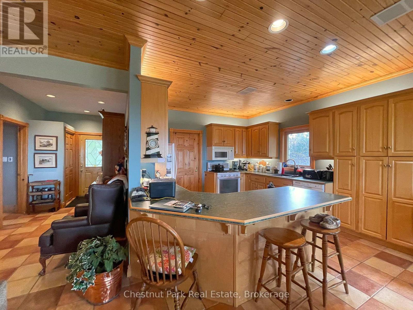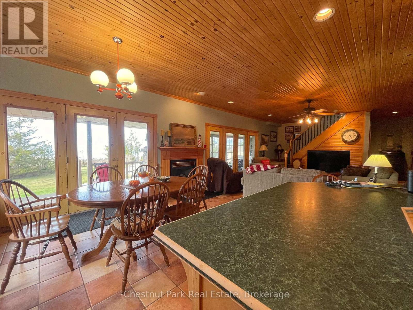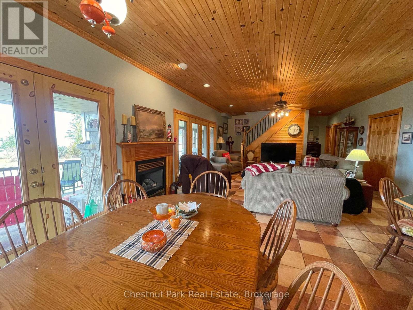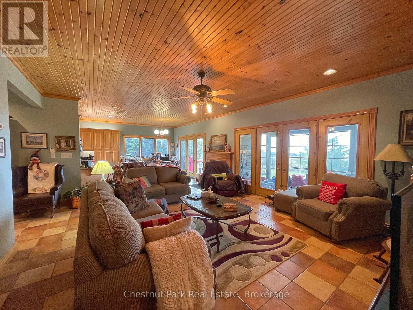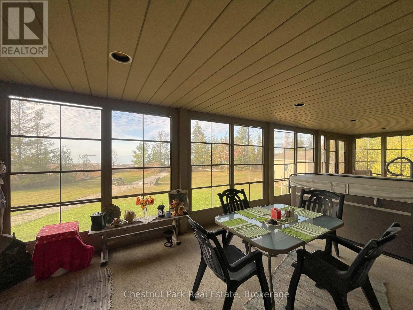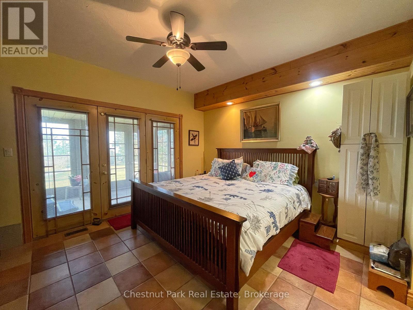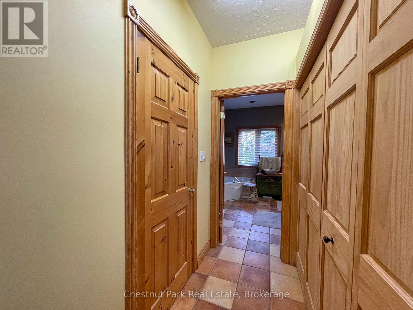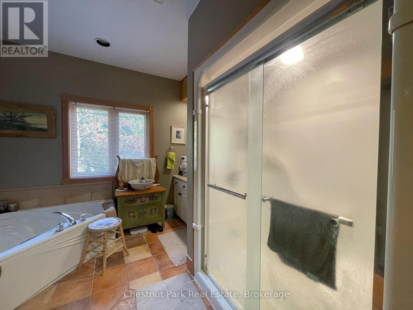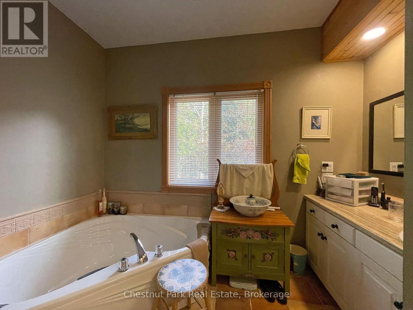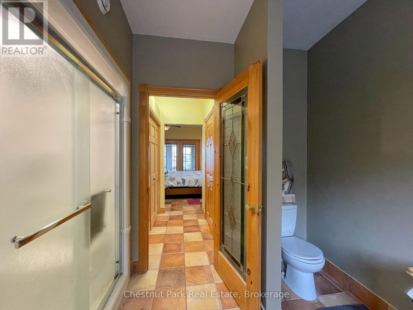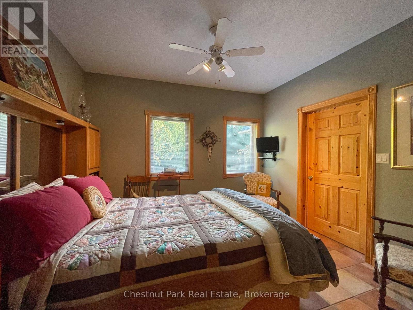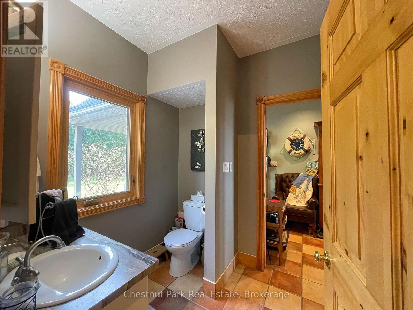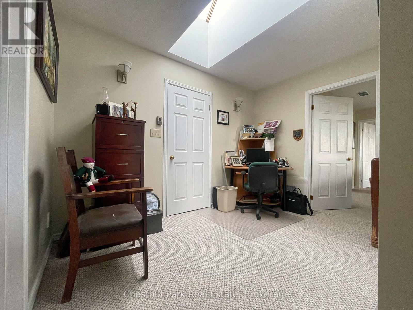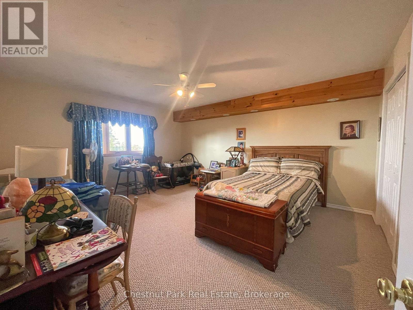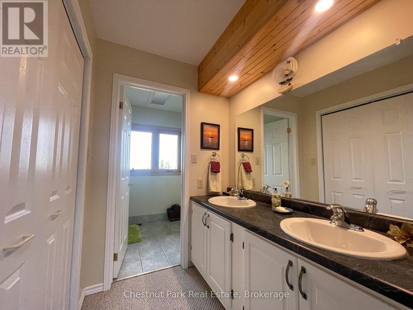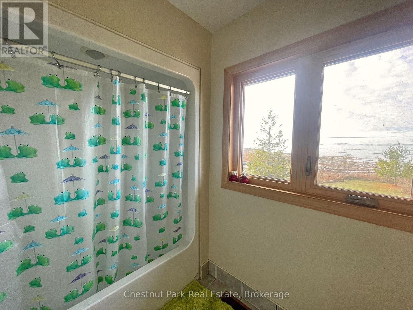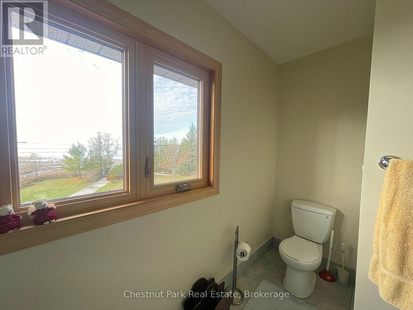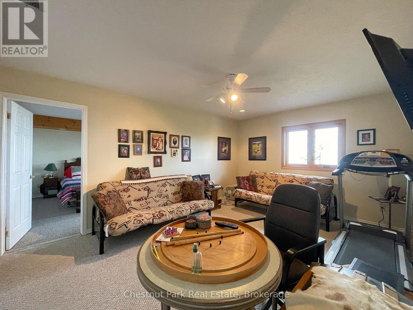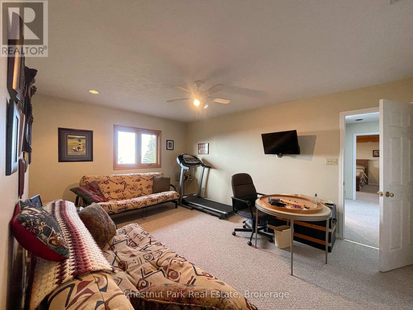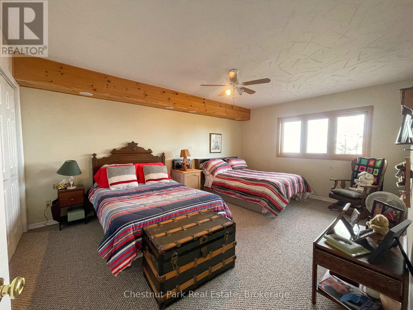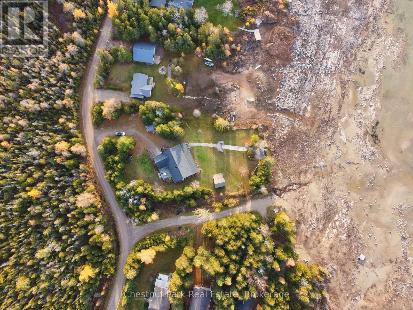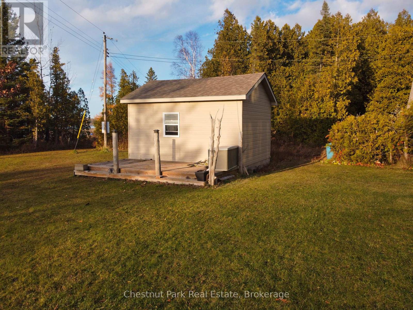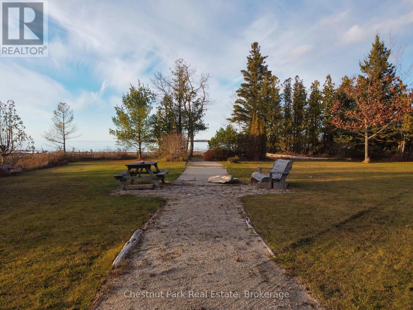LOADING
$1,350,000
Waterfront Living on Lake Huron, 95 ft of Private Shoreline in Red Bay! Welcome to your dream lakeside retreat! This stunning 4-bedroom, 3-bathroom, 2-storey home offers 95 feet of pristine waterfront on the shores of Lake Huron, perfectly positioned to enjoy breathtaking sunsets over Red Bay. The exterior features timeless stonework and a covered carport, while inside you'll find a warm, inviting layout designed for comfort and relaxation. The main floor offers an impressive ceiling height just shy of 9 feet, enhancing the sense of space and natural light throughout. Both main floor bedrooms include ensuites, providing convenience and privacy for family and guests. The open concept living area centers around a cozy propane fireplace, perfect for curling up on cool evenings. A standout feature of this home is the expansive enclosed porch, measuring 34 feet by 10 feet, complete with a hot tub. This year round retreat is an ideal spot to unwind while taking in panoramic lake views. Whether you're entertaining or enjoying peaceful mornings by the water, this home captures the essence of serene waterfront living. Don't miss the opportunity to own a piece of paradise on Lake Huron, ideal as a full time residence or seasonal getaway! (id:13139)
Property Details
| MLS® Number | X12548150 |
| Property Type | Single Family |
| Community Name | South Bruce Peninsula |
| AmenitiesNearBy | Beach |
| Easement | Unknown, None |
| EquipmentType | Propane Tank |
| Features | Irregular Lot Size, Flat Site |
| ParkingSpaceTotal | 11 |
| RentalEquipmentType | Propane Tank |
| Structure | Porch, Shed |
| ViewType | Lake View, View Of Water, Direct Water View |
| WaterFrontType | Waterfront On Lake |
Building
| BathroomTotal | 3 |
| BedroomsAboveGround | 4 |
| BedroomsTotal | 4 |
| Age | 16 To 30 Years |
| Amenities | Fireplace(s) |
| Appliances | Water Heater - Tankless, Dishwasher, Dryer, Freezer, Oven, Stove, Washer, Refrigerator |
| BasementType | Crawl Space |
| ConstructionStyleAttachment | Detached |
| CoolingType | Central Air Conditioning |
| ExteriorFinish | Stone, Vinyl Siding |
| FireProtection | Smoke Detectors |
| FireplacePresent | Yes |
| FireplaceTotal | 1 |
| FoundationType | Concrete |
| HeatingFuel | Electric, Propane |
| HeatingType | Heat Pump, Forced Air |
| StoriesTotal | 2 |
| SizeInterior | 2500 - 3000 Sqft |
| Type | House |
| UtilityWater | Drilled Well |
Parking
| Carport | |
| Garage |
Land
| AccessType | Year-round Access |
| Acreage | No |
| LandAmenities | Beach |
| Sewer | Septic System |
| SizeDepth | 240 Ft |
| SizeFrontage | 95 Ft |
| SizeIrregular | 95 X 240 Ft |
| SizeTotalText | 95 X 240 Ft|1/2 - 1.99 Acres |
| ZoningDescription | R2, Eh |
Rooms
| Level | Type | Length | Width | Dimensions |
|---|---|---|---|---|
| Second Level | Bedroom | 3.6 m | 5.02 m | 3.6 m x 5.02 m |
| Second Level | Bedroom | 4.36 m | 5.02 m | 4.36 m x 5.02 m |
| Second Level | Den | 3.6 m | 5.02 m | 3.6 m x 5.02 m |
| Second Level | Other | 1.75 m | 12.19 m | 1.75 m x 12.19 m |
| Main Level | Living Room | 5.02 m | 5.79 m | 5.02 m x 5.79 m |
| Main Level | Dining Room | 3.55 m | 3.65 m | 3.55 m x 3.65 m |
| Main Level | Kitchen | 3.65 m | 3.86 m | 3.65 m x 3.86 m |
| Main Level | Primary Bedroom | 3.65 m | 4.21 m | 3.65 m x 4.21 m |
| Main Level | Bedroom | 3.09 m | 3.58 m | 3.09 m x 3.58 m |
| Main Level | Laundry Room | 2 m | 3.53 m | 2 m x 3.53 m |
Utilities
| Cable | Available |
| Electricity | Installed |
| Wireless | Available |
Interested?
Contact us for more information
No Favourites Found

The trademarks REALTOR®, REALTORS®, and the REALTOR® logo are controlled by The Canadian Real Estate Association (CREA) and identify real estate professionals who are members of CREA. The trademarks MLS®, Multiple Listing Service® and the associated logos are owned by The Canadian Real Estate Association (CREA) and identify the quality of services provided by real estate professionals who are members of CREA. The trademark DDF® is owned by The Canadian Real Estate Association (CREA) and identifies CREA's Data Distribution Facility (DDF®)
December 15 2025 03:07:01
Muskoka Haliburton Orillia – The Lakelands Association of REALTORS®
Chestnut Park Real Estate

