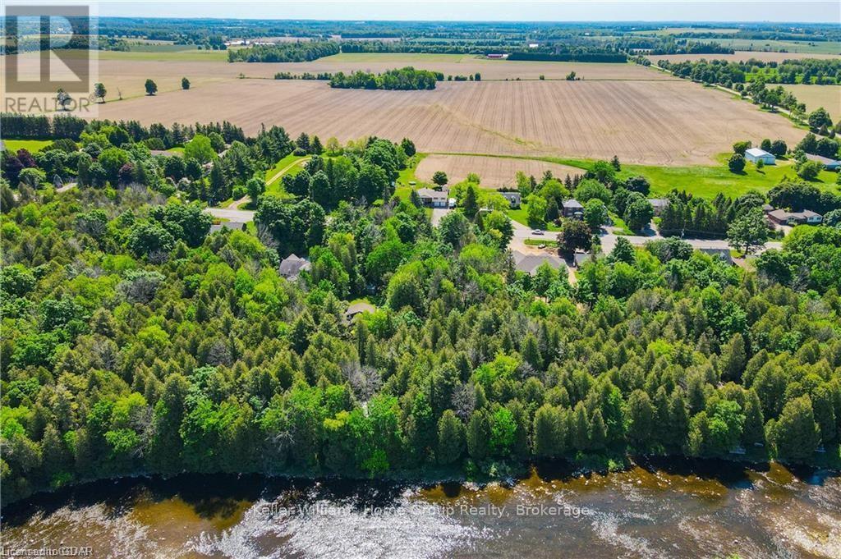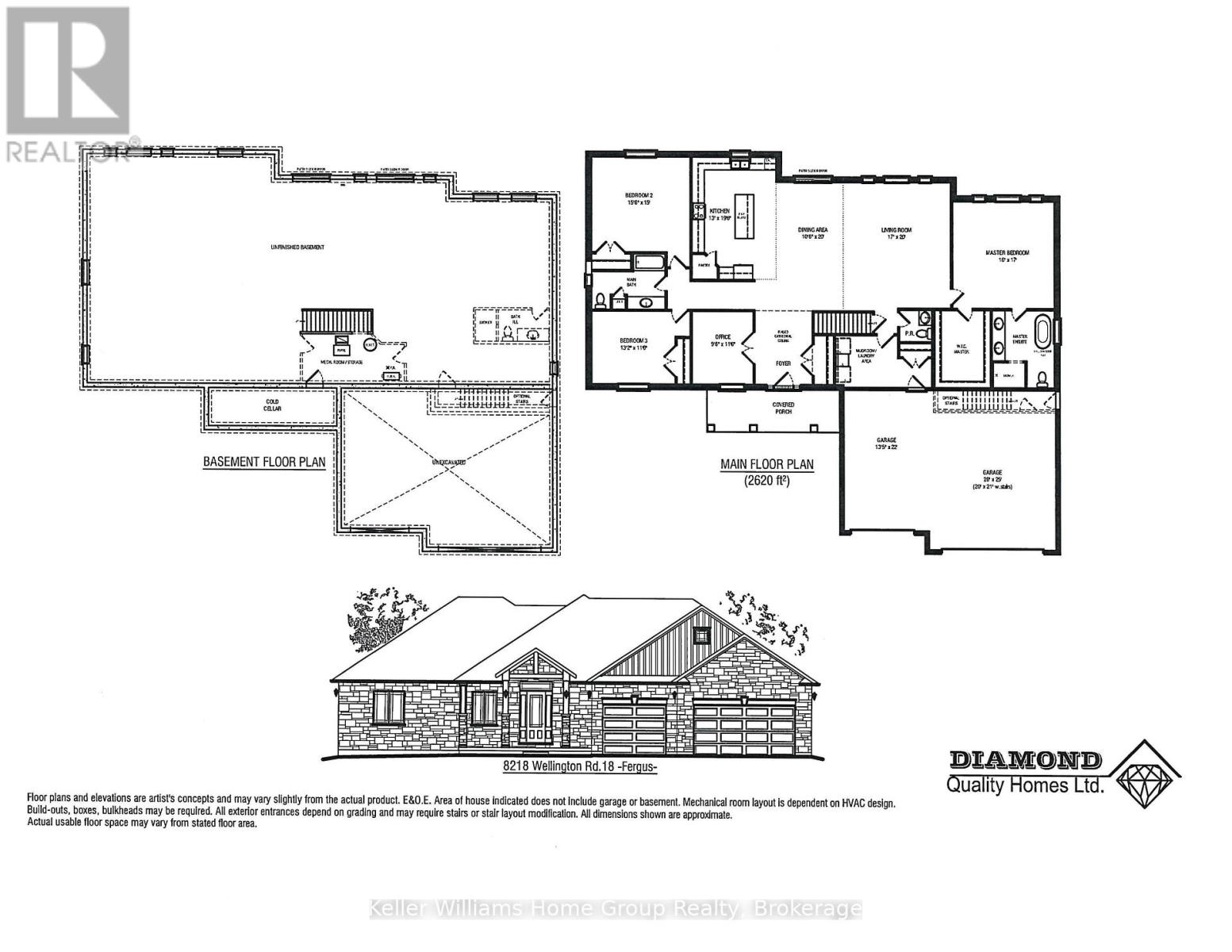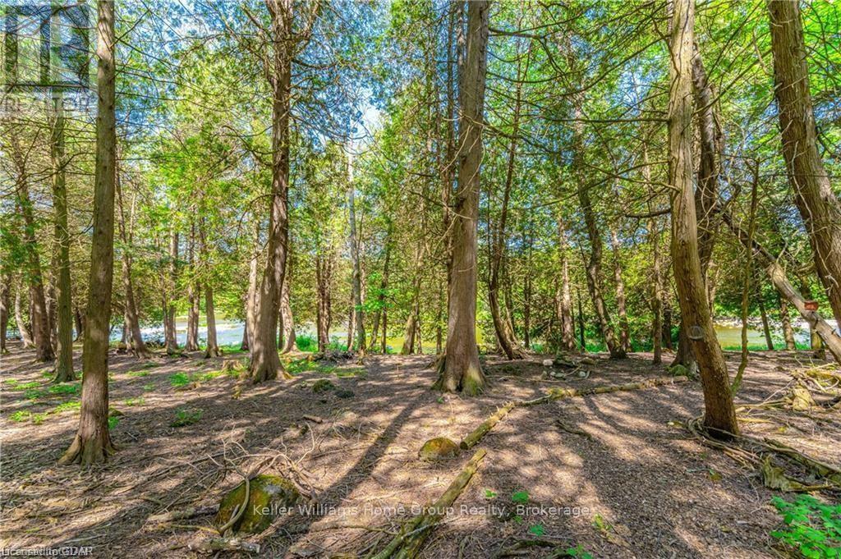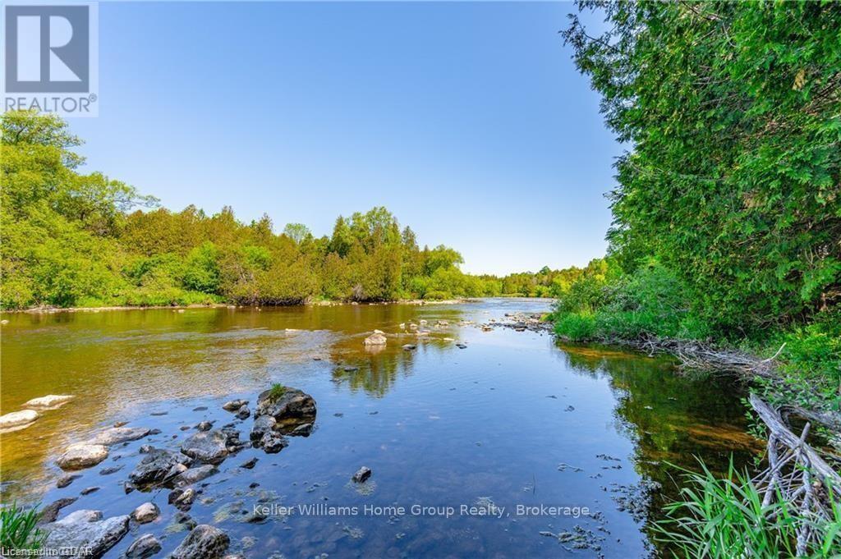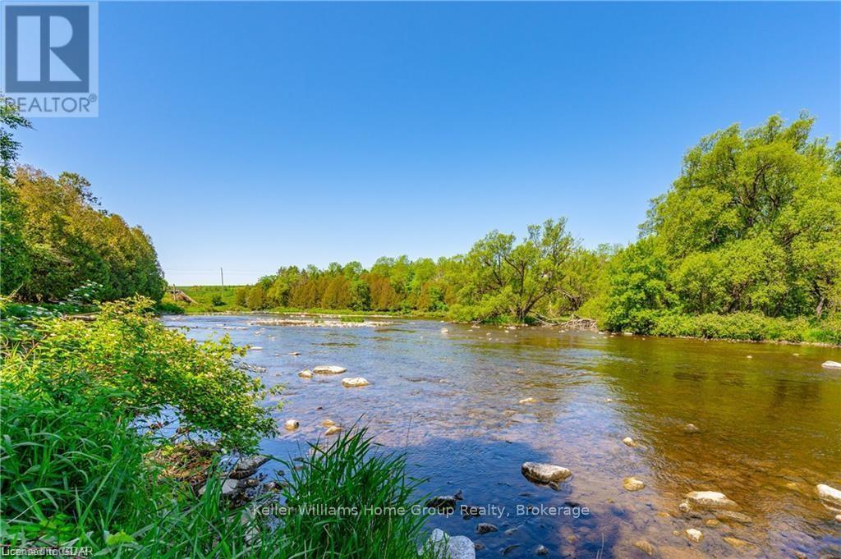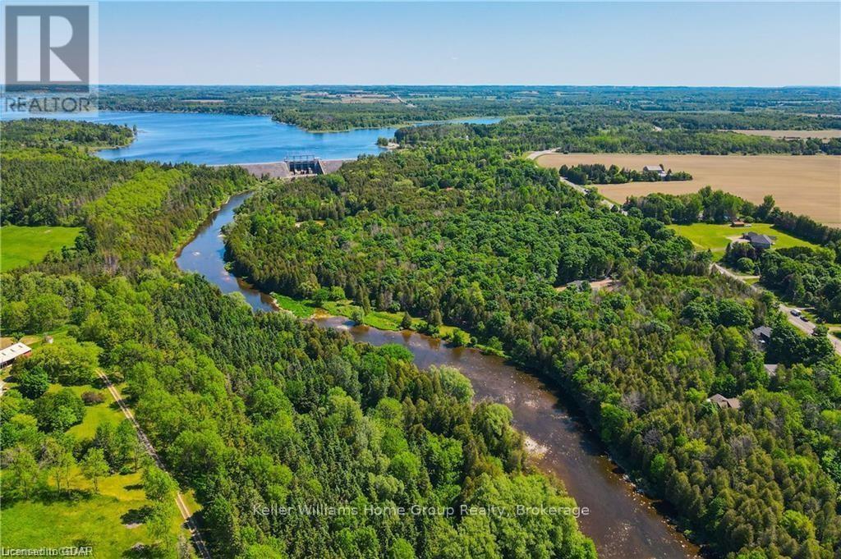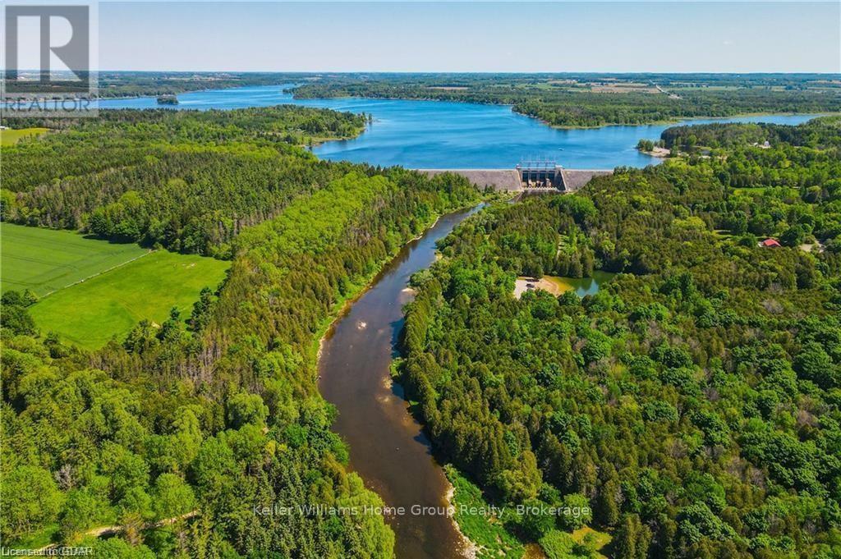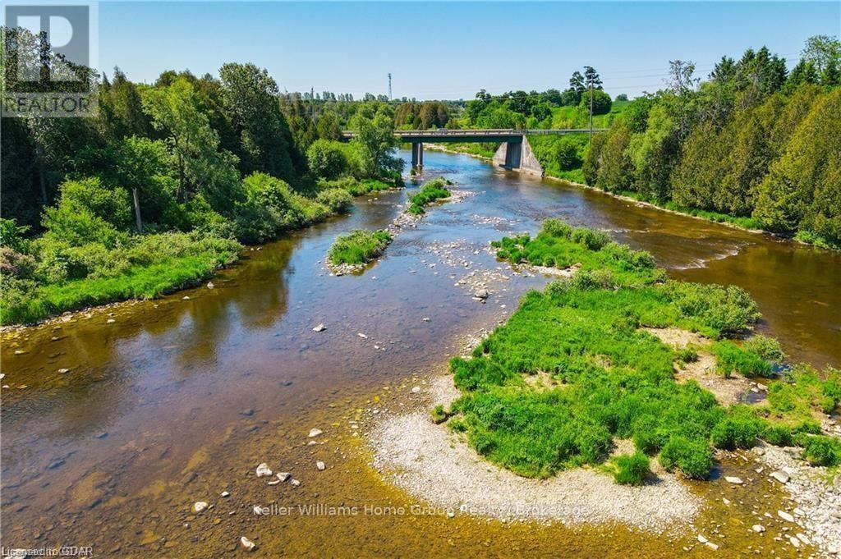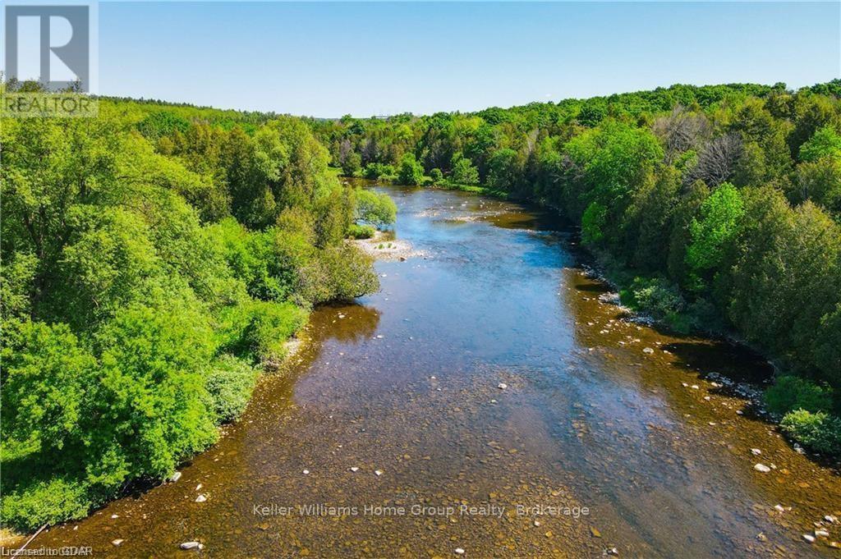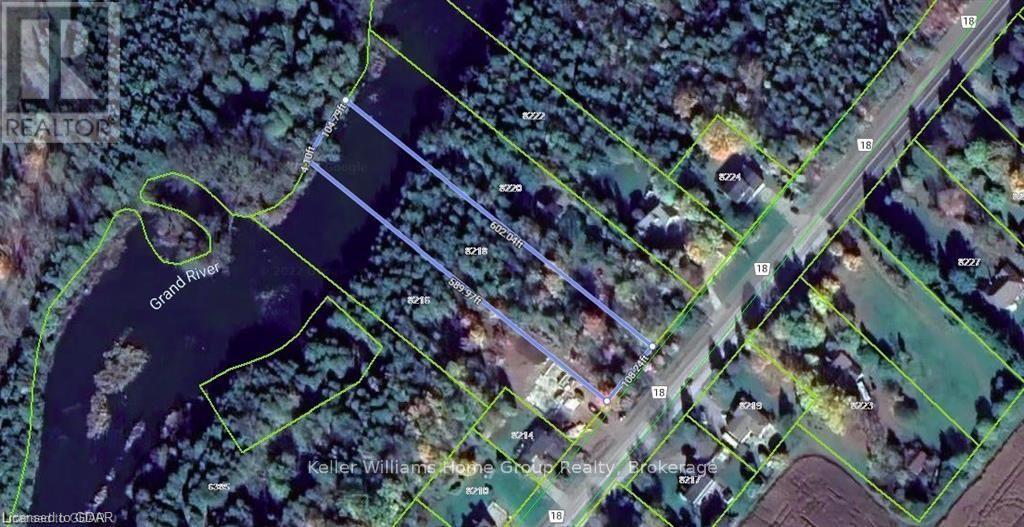LOADING
$2,199,900
It's a true honour to present Diamond Quality Homes in this rare and remarkable setting along the majestic Grand River. Tucked away on 1.48 acres of complete privacy, this location places you just moments from all the conveniences of Fergus, the Cataract Trail, local schools, parks, the rec centre, arena, and the many shops and restaurants of historic downtown Fergus. Commuters will appreciate the effortless route to Guelph, KW, Brampton, and the 401. Known for excellence, care, and impeccable craftsmanship, this exceptional builder has consistently delighted Buyers for years-many becoming lifelong clients. You'll want to learn more about the thoughtful steps taken to ensure a seamless and rewarding experience from start to finish. Highlights of this impressive Bungalow to-be-built include a striking stone and brick exterior, 9' ceilings on the main floor and 8'10" ceilings in the lower level, a custom kitchen, refined cabinetry and trim, hardwood, ceramics, plush broadloom in bedrooms, tripple attached garage and more. The 2620-square-foot design features an airy open-concept kitchen and living space, three spacious bedrooms, two and a half baths, a luxurious primary suite with spa-inspired ensuite, and a convenient main-floor office or study. A spectacular walkout on the main level opens to a private rear yard with breathtaking views of the Grand River-renowned for its world-class fly fishing, practically at your doorstep. Additional noteworthy features include optional lower-level walkdown, main-floor laundry, abundant parking, and the latest energy-efficient mechanical systems. Reach out today for further details on this extraordinary home to be built. (id:13139)
Property Details
| MLS® Number | X12551098 |
| Property Type | Single Family |
| Community Name | Rural Centre Wellington East |
| AmenitiesNearBy | Schools |
| CommunityFeatures | School Bus |
| Easement | None |
| Features | Wooded Area, Irregular Lot Size, Conservation/green Belt, Sump Pump |
| ParkingSpaceTotal | 9 |
| Structure | Porch |
| ViewType | River View, Direct Water View |
| WaterFrontType | Waterfront On River |
Building
| BathroomTotal | 3 |
| BedroomsAboveGround | 3 |
| BedroomsTotal | 3 |
| Age | New Building |
| ArchitecturalStyle | Bungalow |
| BasementDevelopment | Unfinished |
| BasementFeatures | Walk Out |
| BasementType | N/a, N/a (unfinished) |
| ConstructionStyleAttachment | Detached |
| CoolingType | Central Air Conditioning, Air Exchanger |
| ExteriorFinish | Vinyl Siding, Brick |
| FoundationType | Poured Concrete |
| HalfBathTotal | 1 |
| HeatingFuel | Propane |
| HeatingType | Forced Air |
| StoriesTotal | 1 |
| SizeInterior | 2500 - 3000 Sqft |
| Type | House |
| UtilityWater | Drilled Well |
Parking
| Attached Garage | |
| Garage |
Land
| AccessType | Public Road |
| Acreage | No |
| LandAmenities | Schools |
| Sewer | Septic System |
| SizeDepth | 590 Ft |
| SizeFrontage | 105 Ft |
| SizeIrregular | 105 X 590 Ft |
| SizeTotalText | 105 X 590 Ft|1/2 - 1.99 Acres |
| SurfaceWater | River/stream |
| ZoningDescription | R1a |
Rooms
| Level | Type | Length | Width | Dimensions |
|---|---|---|---|---|
| Main Level | Kitchen | 5.85 m | 3.9 m | 5.85 m x 3.9 m |
| Main Level | Dining Room | 6 m | 3.15 m | 6 m x 3.15 m |
| Main Level | Living Room | 6 m | 5.1 m | 6 m x 5.1 m |
| Main Level | Office | 3.45 m | 2.85 m | 3.45 m x 2.85 m |
| Main Level | Primary Bedroom | 5.1 m | 4.8 m | 5.1 m x 4.8 m |
| Main Level | Bedroom | 4.65 m | 4.5 m | 4.65 m x 4.5 m |
| Main Level | Bedroom | 3.96 m | 3.45 m | 3.96 m x 3.45 m |
Utilities
| Electricity Connected | Connected |
Interested?
Contact us for more information
No Favourites Found

The trademarks REALTOR®, REALTORS®, and the REALTOR® logo are controlled by The Canadian Real Estate Association (CREA) and identify real estate professionals who are members of CREA. The trademarks MLS®, Multiple Listing Service® and the associated logos are owned by The Canadian Real Estate Association (CREA) and identify the quality of services provided by real estate professionals who are members of CREA. The trademark DDF® is owned by The Canadian Real Estate Association (CREA) and identifies CREA's Data Distribution Facility (DDF®)
December 15 2025 03:07:03
Muskoka Haliburton Orillia – The Lakelands Association of REALTORS®
Keller Williams Home Group Realty

