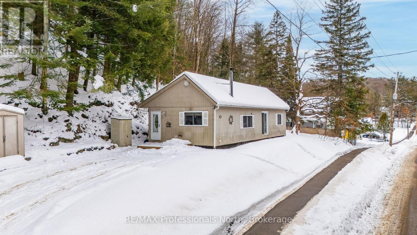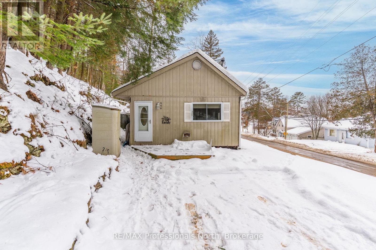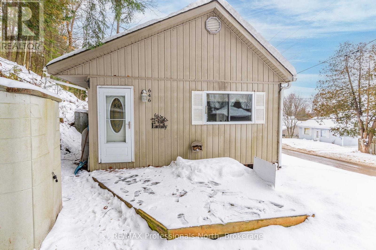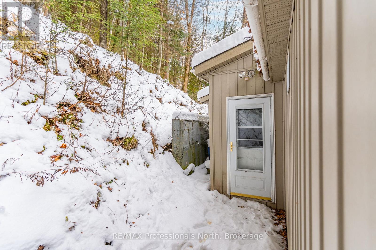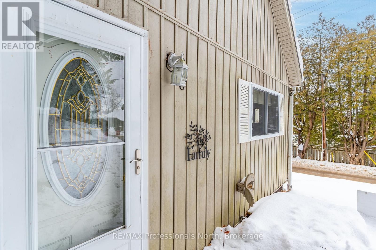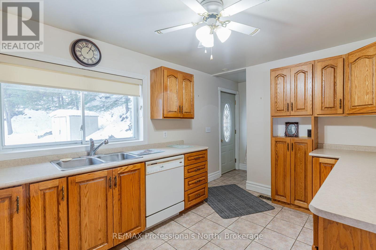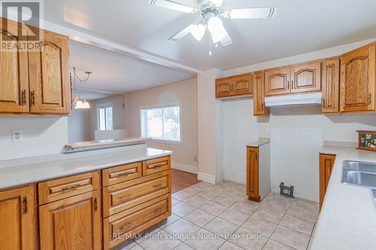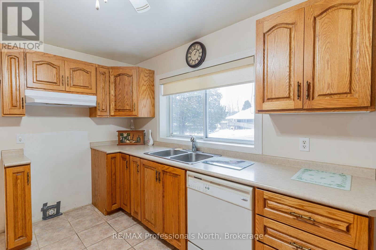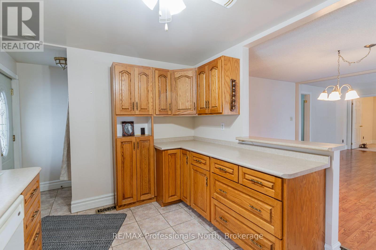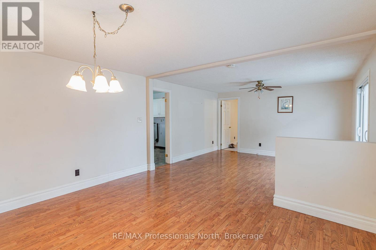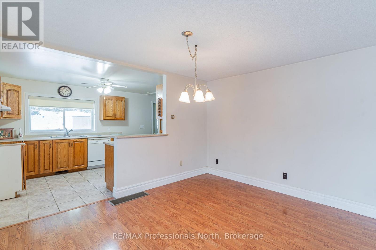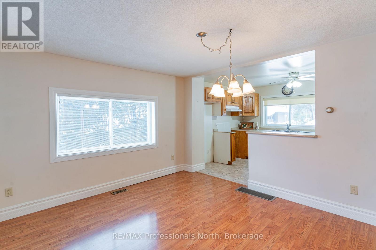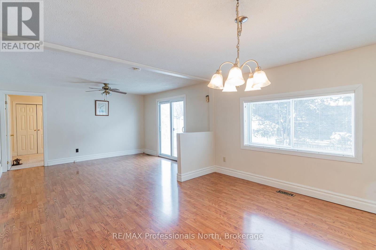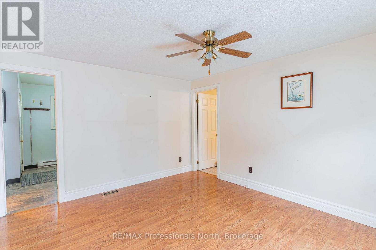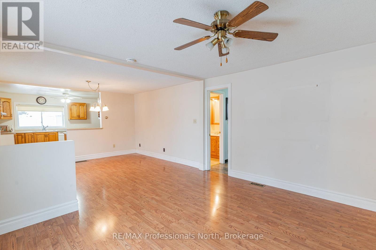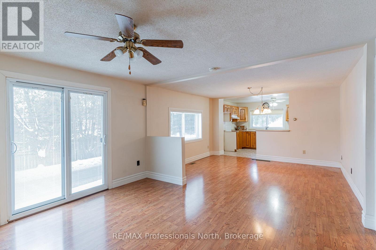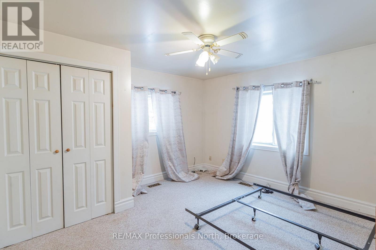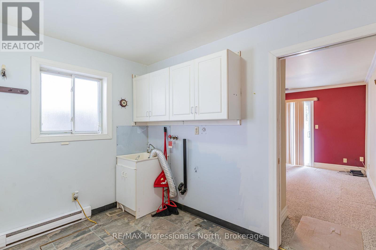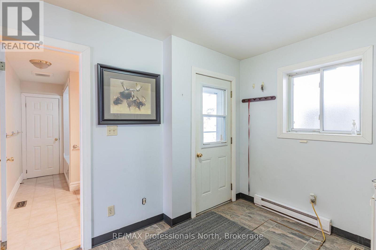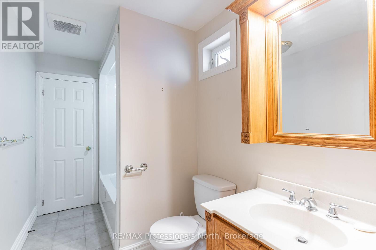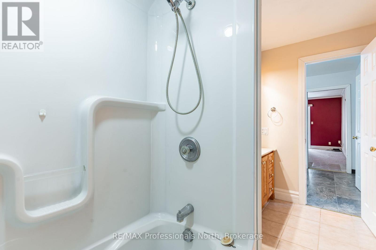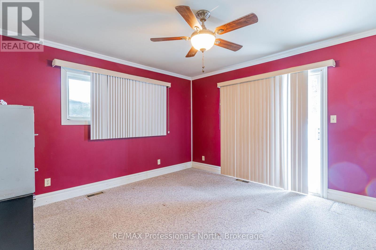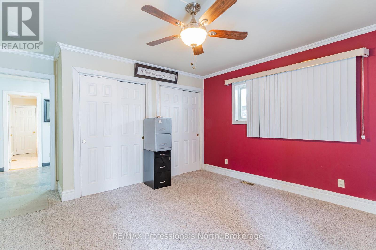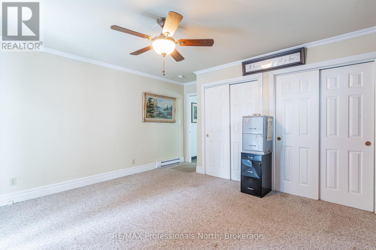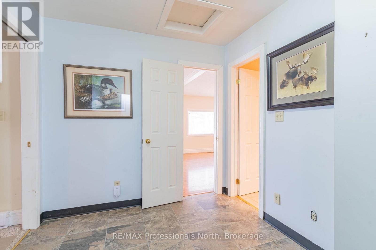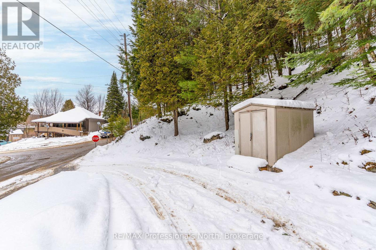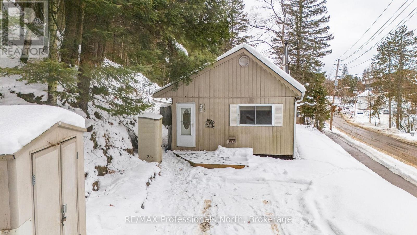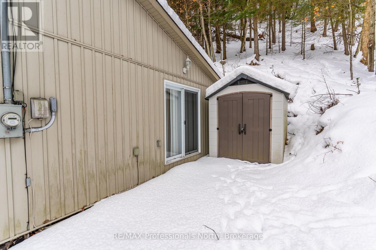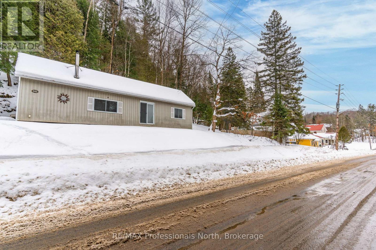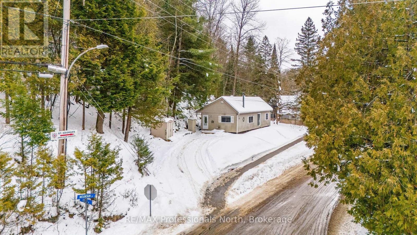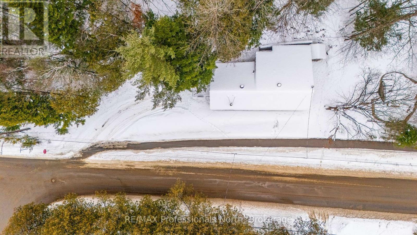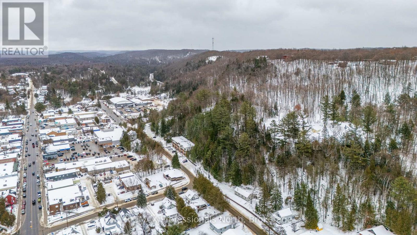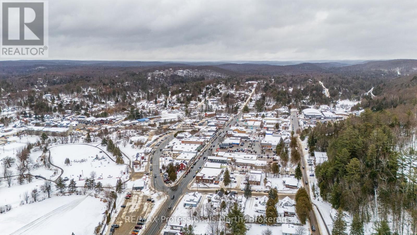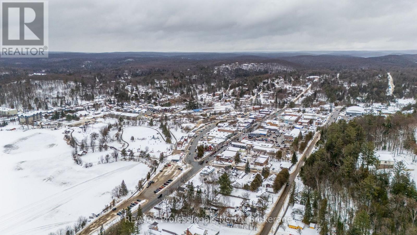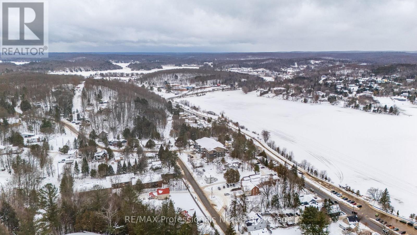LOADING
$339,000
Spacious and well laid out, 2 BR bungalow with great in-town location. With approx. 1100 sq ft., this is a perfect home for empty nesters, snow birds or first time buyers. Its low maintenance exterior & lot makes this home a perfect fit for seniors who want minimal outside &yard work. The living/dining room features laminate floors & opens up to an efficient kitchen with oak kitchen cabinets with pot drawers, lazy Susan, pantry, breakfast bar that overlooks the dining room. Large mud/laundry room with laundry tub & built in cabinets. 4 pee .bath. Spacious master bedroom with his & hers closets with organizers, plus walkout to patio. Generous 2nd. bedroom. Paved driveway. Walk to amenities in the Village of Haliburton. Town sewers . (id:13139)
Property Details
| MLS® Number | X12555136 |
| Property Type | Single Family |
| Community Name | Dysart |
| AmenitiesNearBy | Beach, Hospital, Place Of Worship |
| CommunityFeatures | Community Centre |
| Easement | Unknown |
| Features | Hillside |
| ParkingSpaceTotal | 2 |
Building
| BathroomTotal | 1 |
| BedroomsAboveGround | 2 |
| BedroomsTotal | 2 |
| Appliances | Water Heater |
| ArchitecturalStyle | Bungalow |
| BasementType | Partial |
| ConstructionStyleAttachment | Detached |
| CoolingType | None |
| ExteriorFinish | Vinyl Siding |
| FoundationType | Block, Concrete |
| HeatingFuel | Oil |
| HeatingType | Forced Air |
| StoriesTotal | 1 |
| SizeInterior | 1100 - 1500 Sqft |
| Type | House |
| UtilityWater | Drilled Well |
Parking
| No Garage |
Land
| Acreage | No |
| LandAmenities | Beach, Hospital, Place Of Worship |
| Sewer | Sanitary Sewer |
| SizeDepth | 160 Ft |
| SizeFrontage | 131 Ft |
| SizeIrregular | 131 X 160 Ft ; 131.07 X 160.93 X 131.80 X 161.81 |
| SizeTotalText | 131 X 160 Ft ; 131.07 X 160.93 X 131.80 X 161.81|1/2 - 1.99 Acres |
Rooms
| Level | Type | Length | Width | Dimensions |
|---|---|---|---|---|
| Main Level | Kitchen | 2.96 m | 4.02 m | 2.96 m x 4.02 m |
| Main Level | Dining Room | 3.5 m | 4.08 m | 3.5 m x 4.08 m |
| Main Level | Living Room | 3.65 m | 4.08 m | 3.65 m x 4.08 m |
| Main Level | Primary Bedroom | 4.57 m | 4.14 m | 4.57 m x 4.14 m |
| Main Level | Bedroom 2 | 3.5 m | 4.01 m | 3.5 m x 4.01 m |
| Main Level | Mud Room | 2.31 m | 3.23 m | 2.31 m x 3.23 m |
https://www.realtor.ca/real-estate/29114064/646-mountain-street-dysart-et-al-dysart-dysart
Interested?
Contact us for more information
No Favourites Found

The trademarks REALTOR®, REALTORS®, and the REALTOR® logo are controlled by The Canadian Real Estate Association (CREA) and identify real estate professionals who are members of CREA. The trademarks MLS®, Multiple Listing Service® and the associated logos are owned by The Canadian Real Estate Association (CREA) and identify the quality of services provided by real estate professionals who are members of CREA. The trademark DDF® is owned by The Canadian Real Estate Association (CREA) and identifies CREA's Data Distribution Facility (DDF®)
December 18 2025 07:00:42
Muskoka Haliburton Orillia – The Lakelands Association of REALTORS®
RE/MAX Professionals North

