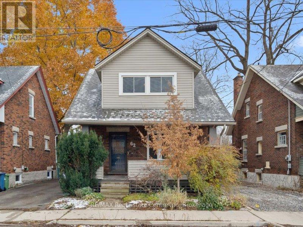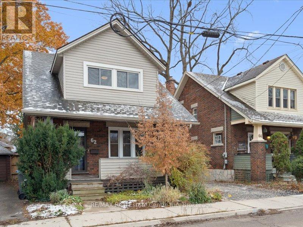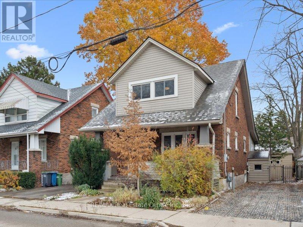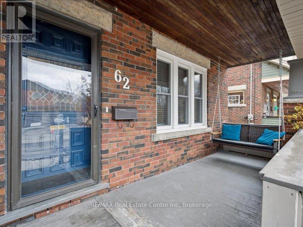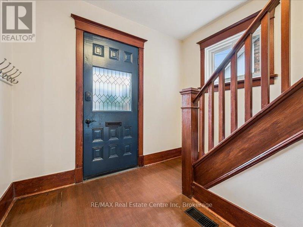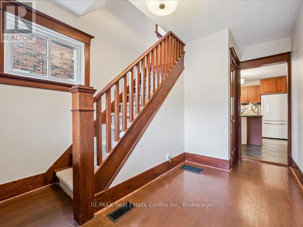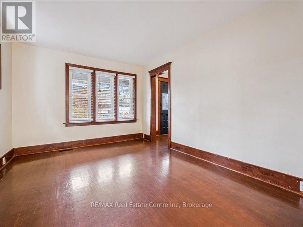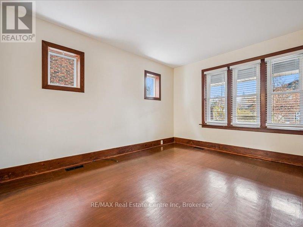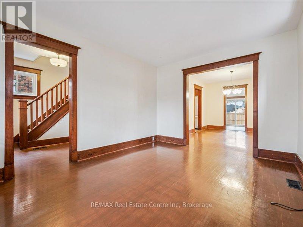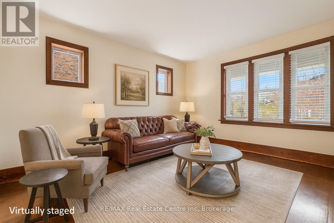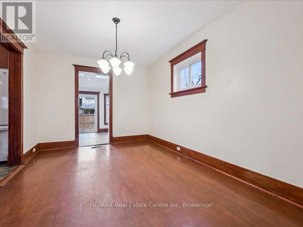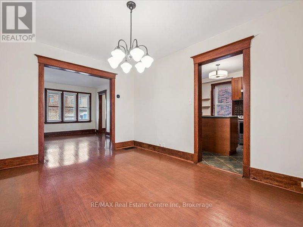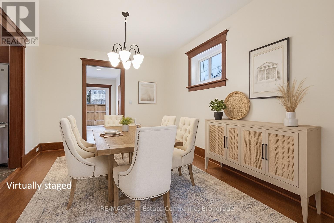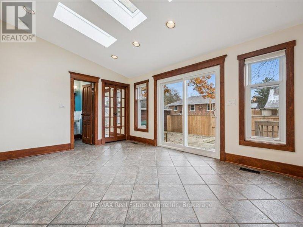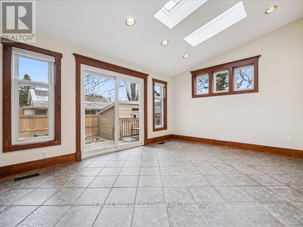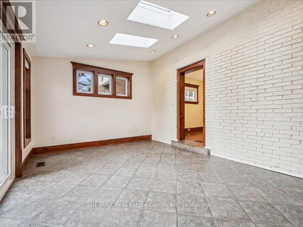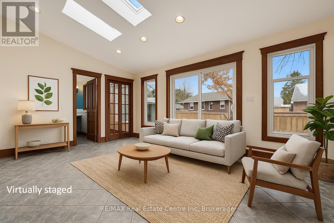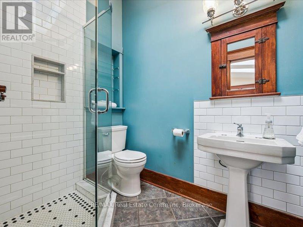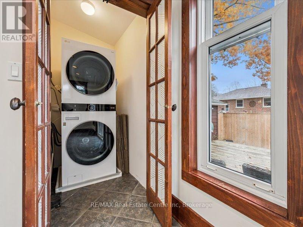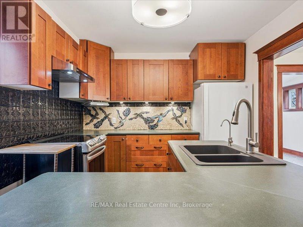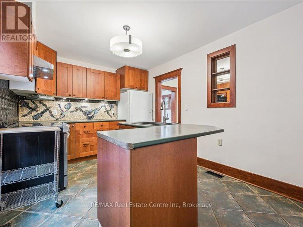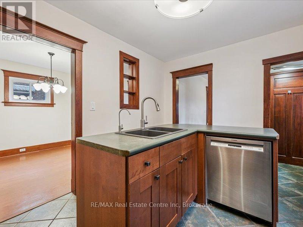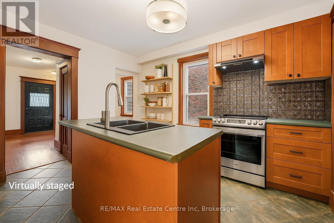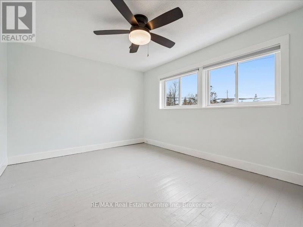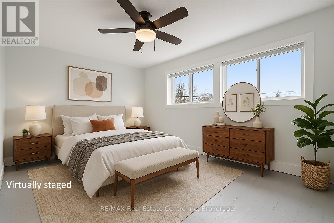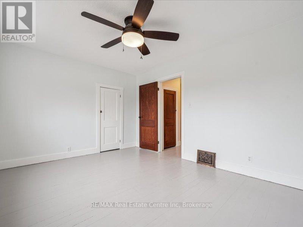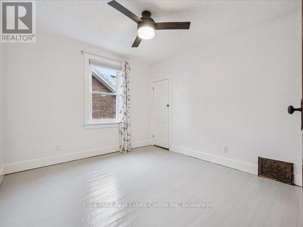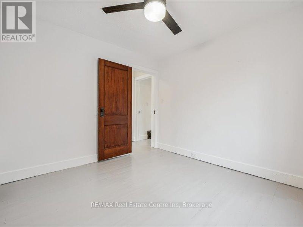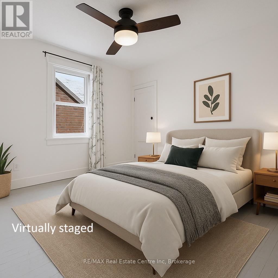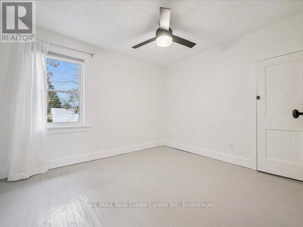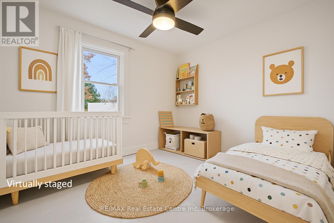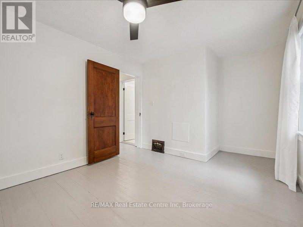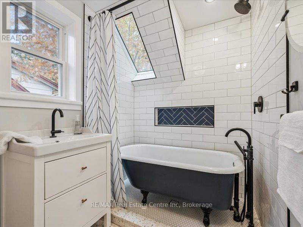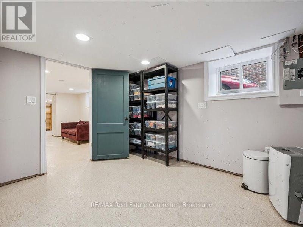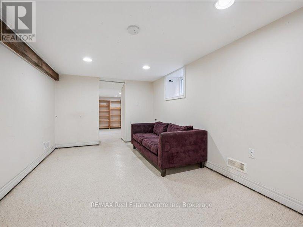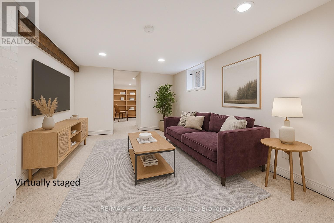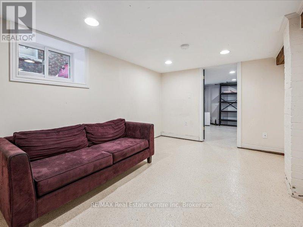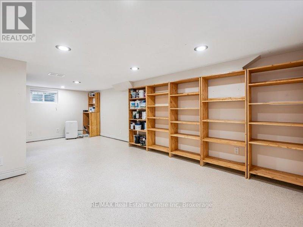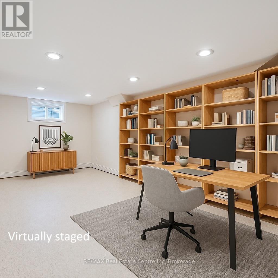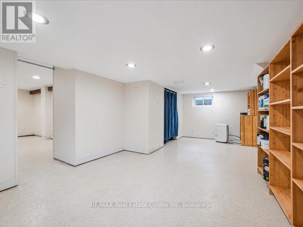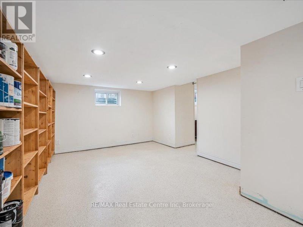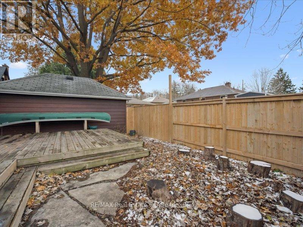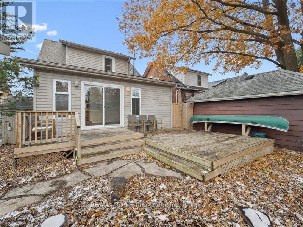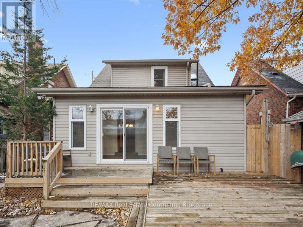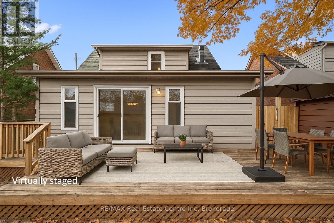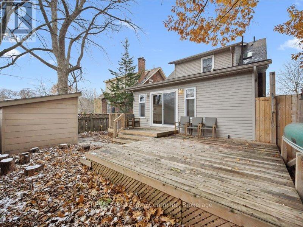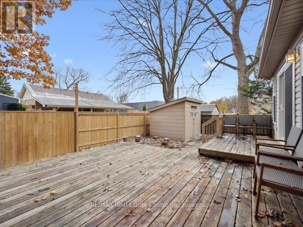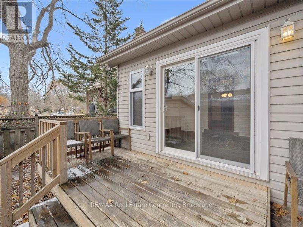LOADING
$649,000
Located in one of Guelph's most desirable and established neighbourhoods, this inviting 3-bedroom home offers a wonderful balance of original charm and thoughtful updates. 1,534 square feet of living space features 3 generous bedrooms, 2 renovated baths, a comfortable living room, modern kitchen, separate dining area, and a spacious family room addition overlooking the mature, tree-shaded backyard. The re-designed kitchen blends contemporary function with a touch of vintage personality, complete with a centre island with Bosch dishwasher and Blanco sink - a welcoming space for everyday cooking and casual gatherings. Recent improvements complement the home's historical character, while a new deck and garden shed enhance outdoor enjoyment. The basement provides 2 large finished rooms and ample storage. Set in a friendly, family-oriented community just steps to Exhibition Park, this home offers a rare chance to enjoy the charm of Guelph's heritage neighbourhood with room to make it your own. (id:13139)
Property Details
| MLS® Number | X12554846 |
| Property Type | Single Family |
| Community Name | Exhibition Park |
| AmenitiesNearBy | Place Of Worship, Public Transit, Schools |
| Features | Wooded Area, Level, Sump Pump |
| ParkingSpaceTotal | 2 |
| Structure | Deck, Porch, Shed |
Building
| BathroomTotal | 2 |
| BedroomsAboveGround | 3 |
| BedroomsTotal | 3 |
| Age | 51 To 99 Years |
| Appliances | Water Heater, Water Softener, Dishwasher, Dryer, Stove, Washer, Window Coverings, Refrigerator |
| BasementType | Full |
| ConstructionStyleAttachment | Detached |
| CoolingType | Central Air Conditioning |
| ExteriorFinish | Brick, Vinyl Siding |
| FoundationType | Stone |
| HeatingFuel | Natural Gas |
| HeatingType | Forced Air |
| StoriesTotal | 2 |
| SizeInterior | 1500 - 2000 Sqft |
| Type | House |
| UtilityWater | Municipal Water |
Parking
| No Garage |
Land
| Acreage | No |
| FenceType | Fenced Yard |
| LandAmenities | Place Of Worship, Public Transit, Schools |
| LandscapeFeatures | Landscaped |
| Sewer | Sanitary Sewer |
| SizeDepth | 71 Ft ,3 In |
| SizeFrontage | 38 Ft |
| SizeIrregular | 38 X 71.3 Ft |
| SizeTotalText | 38 X 71.3 Ft |
| ZoningDescription | R.1 |
Rooms
| Level | Type | Length | Width | Dimensions |
|---|---|---|---|---|
| Second Level | Primary Bedroom | 4.13 m | 3.21 m | 4.13 m x 3.21 m |
| Second Level | Bedroom 2 | 4.2 m | 3.01 m | 4.2 m x 3.01 m |
| Second Level | Bedroom 3 | 3.16 m | 2.99 m | 3.16 m x 2.99 m |
| Second Level | Bathroom | 1.75 m | 2.65 m | 1.75 m x 2.65 m |
| Main Level | Foyer | 2.69 m | 4.17 m | 2.69 m x 4.17 m |
| Main Level | Dining Room | 3.03 m | 4.1 m | 3.03 m x 4.1 m |
| Main Level | Kitchen | 2.99 m | 4.1 m | 2.99 m x 4.1 m |
| Main Level | Living Room | 3.26 m | 4.11 m | 3.26 m x 4.11 m |
| Main Level | Family Room | 4.69 m | 3.49 m | 4.69 m x 3.49 m |
| Main Level | Bathroom | 1.53 m | 2.1 m | 1.53 m x 2.1 m |
Interested?
Contact us for more information
No Favourites Found

The trademarks REALTOR®, REALTORS®, and the REALTOR® logo are controlled by The Canadian Real Estate Association (CREA) and identify real estate professionals who are members of CREA. The trademarks MLS®, Multiple Listing Service® and the associated logos are owned by The Canadian Real Estate Association (CREA) and identify the quality of services provided by real estate professionals who are members of CREA. The trademark DDF® is owned by The Canadian Real Estate Association (CREA) and identifies CREA's Data Distribution Facility (DDF®)
November 21 2025 09:50:24
Muskoka Haliburton Orillia – The Lakelands Association of REALTORS®
RE/MAX Real Estate Centre Inc

