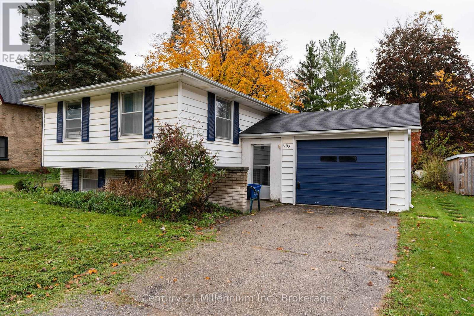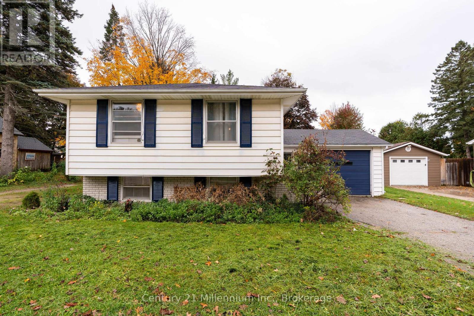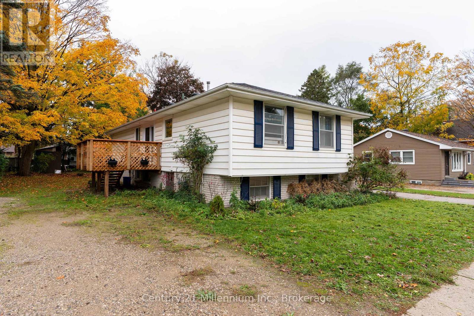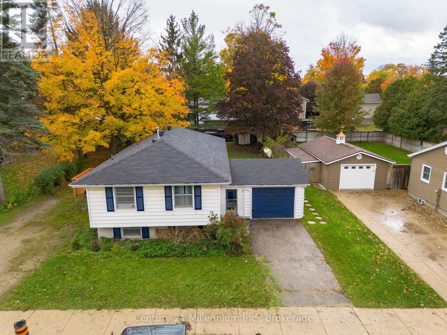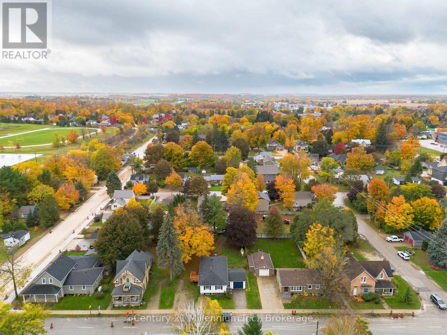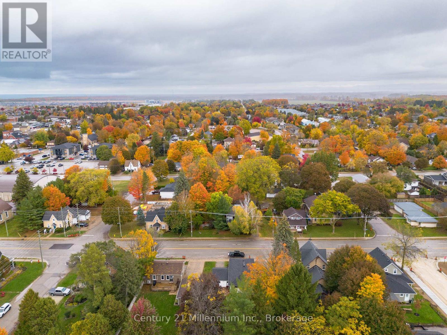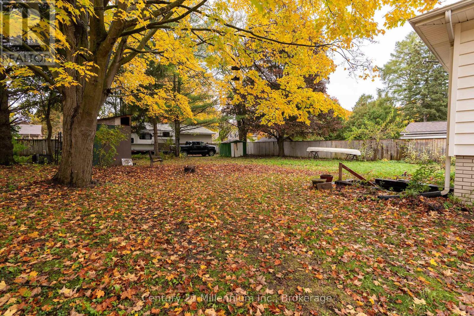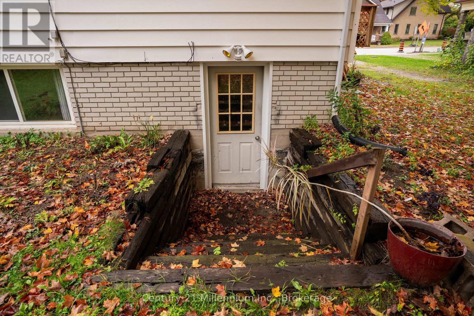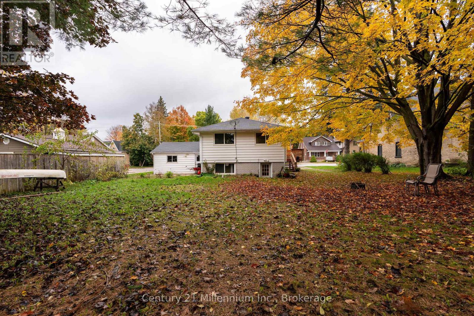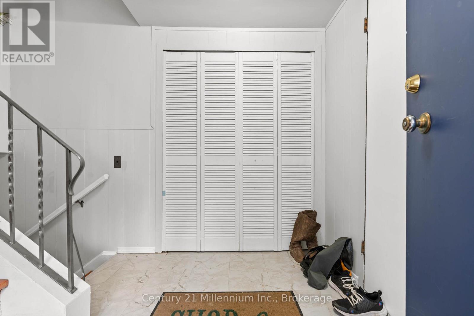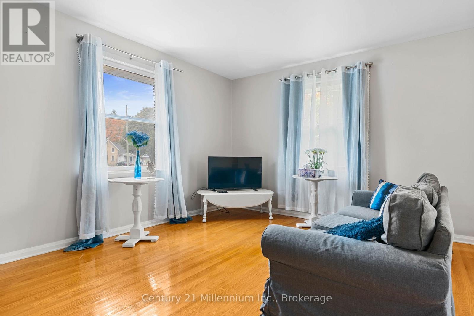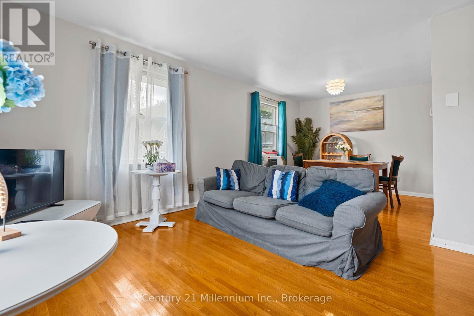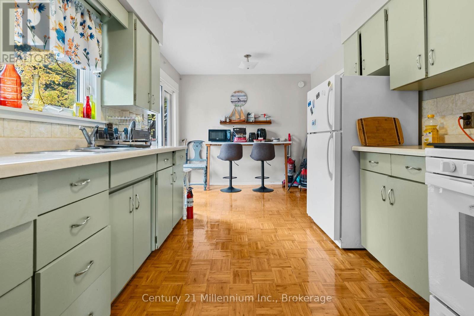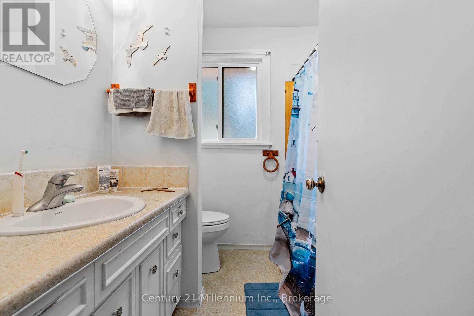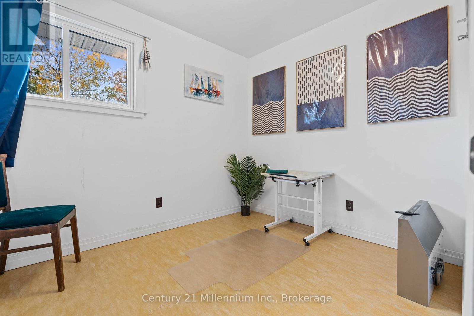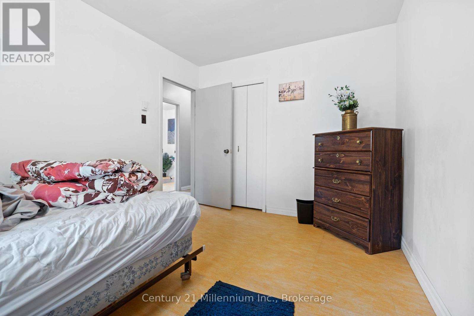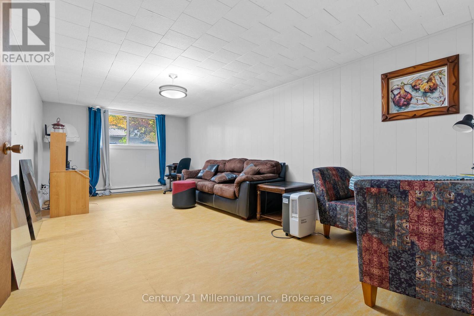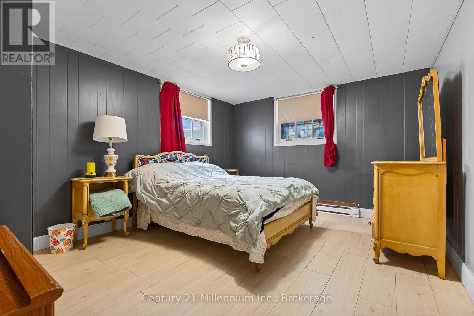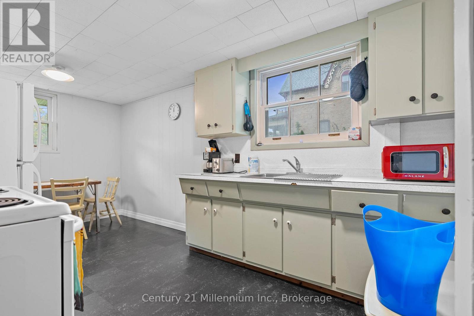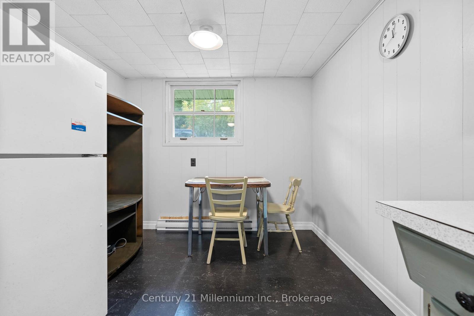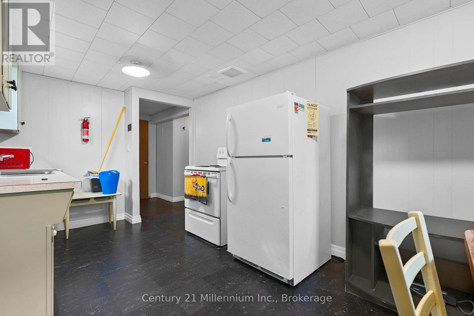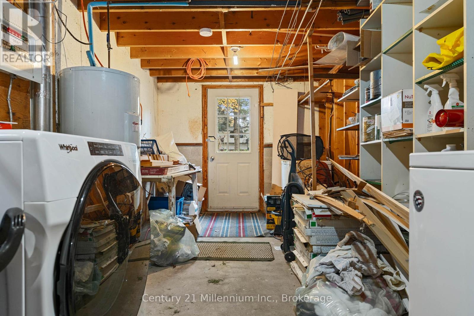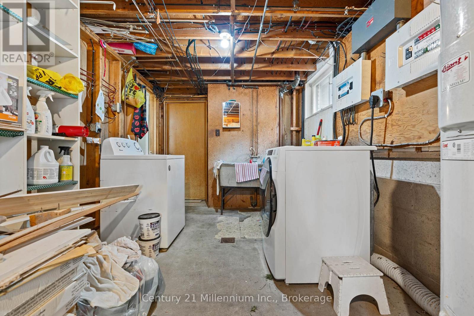LOADING
$649,000
Welcome to 698 Gustavus Street, Port Elgin! Ideally located within walking distance to downtown, schools, parks, and the beach, this charming side-split offers versatility and comfort for families or investors alike. The main level features three bright bedrooms and a full bathroom, along with a cozy living room complete with a gas stove. The lower level offers excellent income or in-law potential, with a separate walkout, additional bedroom, bathroom, full kitchen, family room, and laundry. Enjoy the outdoors in the spacious backyard surrounded by mature trees-perfect for kids, pets, or relaxing evenings. A fantastic opportunity in one of Port Elgin's most convenient locations! (id:13139)
Property Details
| MLS® Number | X12558634 |
| Property Type | Single Family |
| Community Name | Saugeen Shores |
| ParkingSpaceTotal | 3 |
Building
| BathroomTotal | 2 |
| BedroomsAboveGround | 4 |
| BedroomsTotal | 4 |
| Amenities | Fireplace(s) |
| Appliances | Dryer, Two Stoves, Washer, Two Refrigerators |
| BasementDevelopment | Partially Finished |
| BasementFeatures | Walk Out |
| BasementType | Full, N/a (partially Finished), N/a |
| ConstructionStyleAttachment | Detached |
| ConstructionStyleSplitLevel | Sidesplit |
| CoolingType | None |
| ExteriorFinish | Aluminum Siding, Brick |
| FireplacePresent | Yes |
| FireplaceTotal | 1 |
| FoundationType | Stone |
| HeatingFuel | Electric |
| HeatingType | Radiant Heat |
| SizeInterior | 1100 - 1500 Sqft |
| Type | House |
| UtilityWater | Municipal Water |
Parking
| Attached Garage | |
| Garage |
Land
| Acreage | No |
| Sewer | Sanitary Sewer |
| SizeDepth | 132 Ft |
| SizeFrontage | 66 Ft |
| SizeIrregular | 66 X 132 Ft |
| SizeTotalText | 66 X 132 Ft |
| ZoningDescription | R4 |
Rooms
| Level | Type | Length | Width | Dimensions |
|---|---|---|---|---|
| Basement | Bathroom | 1.55 m | 1.5 m | 1.55 m x 1.5 m |
| Basement | Bedroom | 4.29 m | 3.33 m | 4.29 m x 3.33 m |
| Basement | Utility Room | 5.89 m | 2.68 m | 5.89 m x 2.68 m |
| Basement | Family Room | 6.32 m | 3.32 m | 6.32 m x 3.32 m |
| Basement | Kitchen | 4.78 m | 2.66 m | 4.78 m x 2.66 m |
| Main Level | Foyer | 2.17 m | 1.6 m | 2.17 m x 1.6 m |
| Main Level | Living Room | 5.04 m | 3.51 m | 5.04 m x 3.51 m |
| Main Level | Dining Room | 3 m | 3.02 m | 3 m x 3.02 m |
| Main Level | Kitchen | 4.54 m | 2.87 m | 4.54 m x 2.87 m |
| Main Level | Bathroom | 2.15 m | 2.1 m | 2.15 m x 2.1 m |
| Main Level | Bedroom | 2.92 m | 2.41 m | 2.92 m x 2.41 m |
| Main Level | Bedroom | 3.83 m | 2.87 m | 3.83 m x 2.87 m |
| Ground Level | Mud Room | 1.64 m | 1.63 m | 1.64 m x 1.63 m |
https://www.realtor.ca/real-estate/29117966/698-gustavus-street-saugeen-shores-saugeen-shores
Interested?
Contact us for more information
No Favourites Found

The trademarks REALTOR®, REALTORS®, and the REALTOR® logo are controlled by The Canadian Real Estate Association (CREA) and identify real estate professionals who are members of CREA. The trademarks MLS®, Multiple Listing Service® and the associated logos are owned by The Canadian Real Estate Association (CREA) and identify the quality of services provided by real estate professionals who are members of CREA. The trademark DDF® is owned by The Canadian Real Estate Association (CREA) and identifies CREA's Data Distribution Facility (DDF®)
November 19 2025 05:02:56
Muskoka Haliburton Orillia – The Lakelands Association of REALTORS®
Century 21 Millennium Inc.

