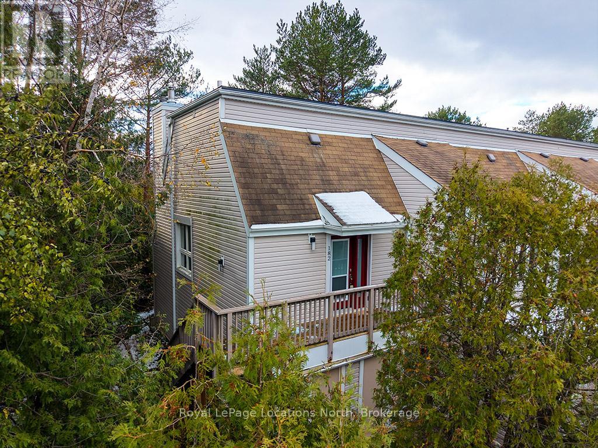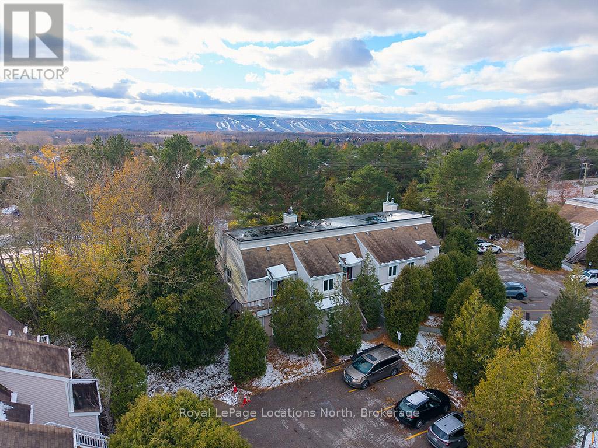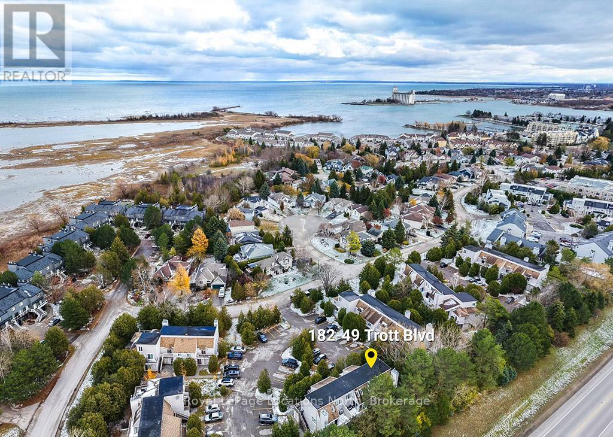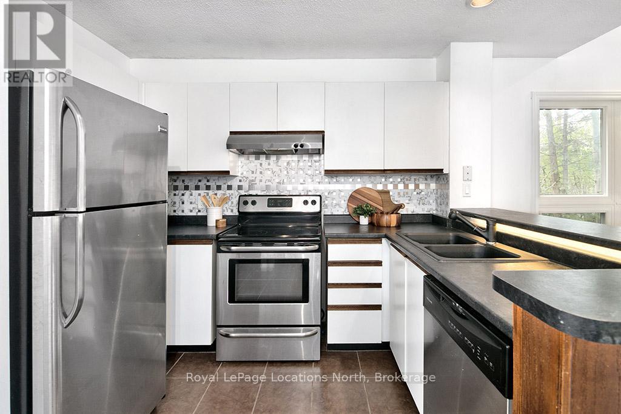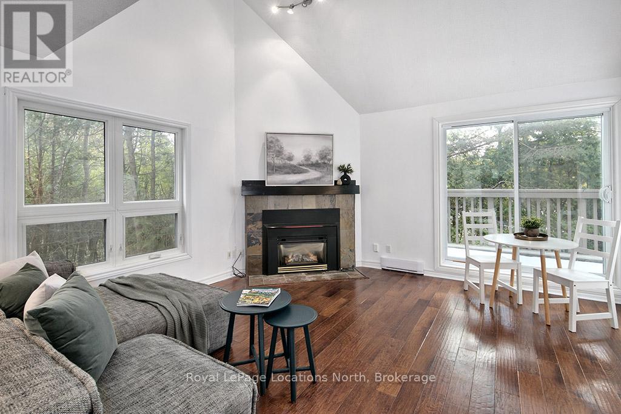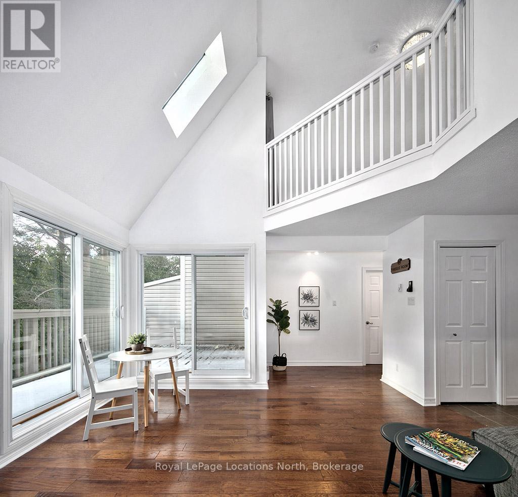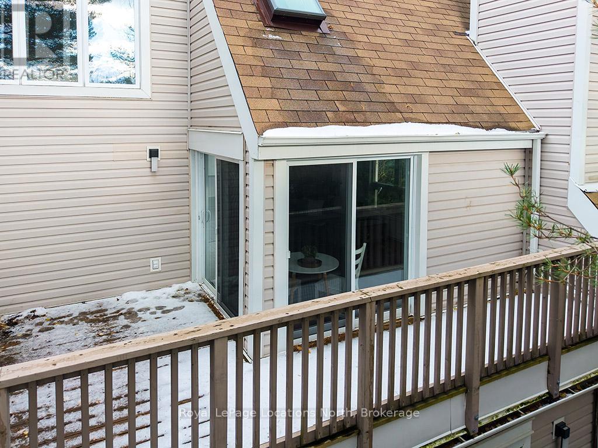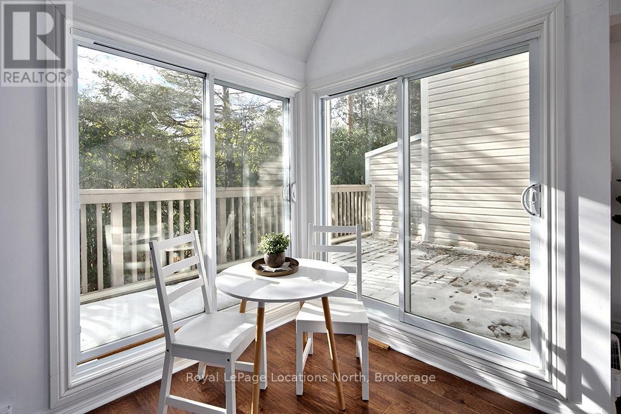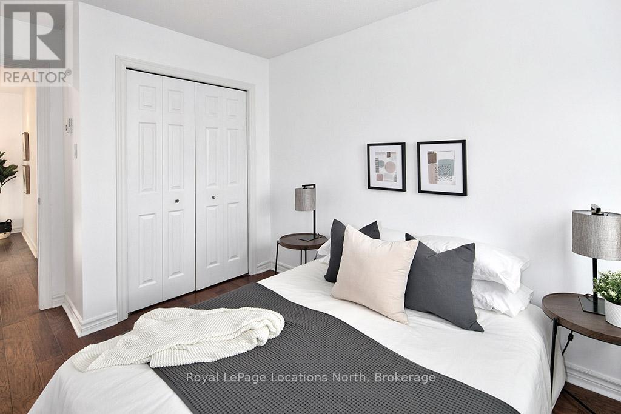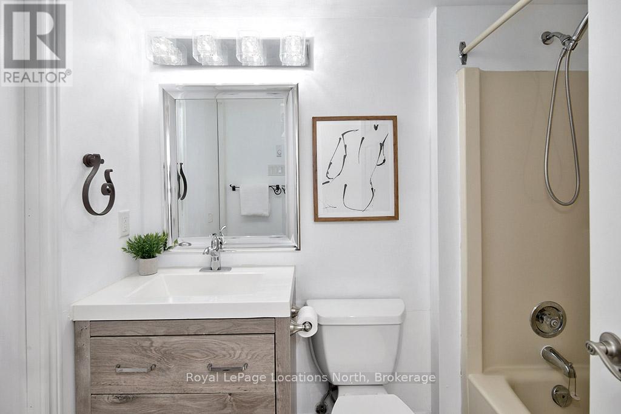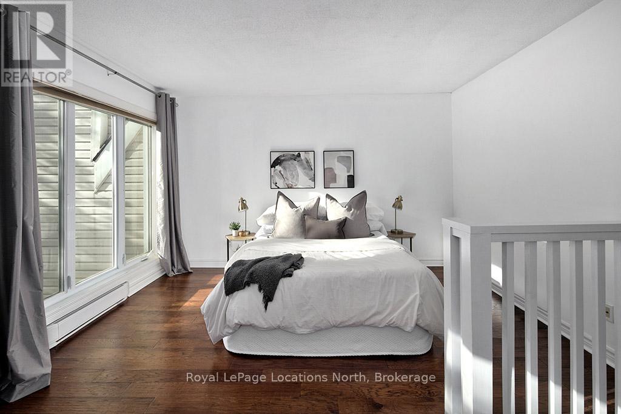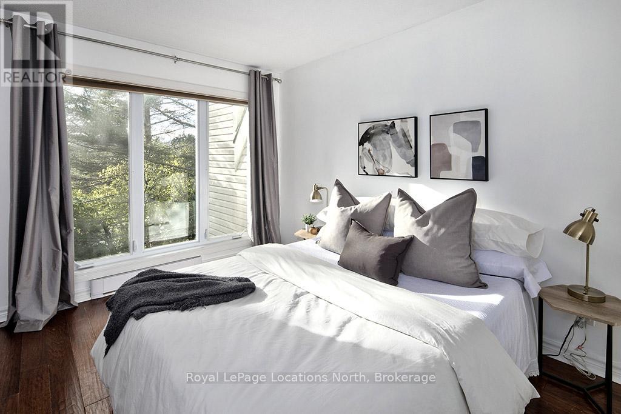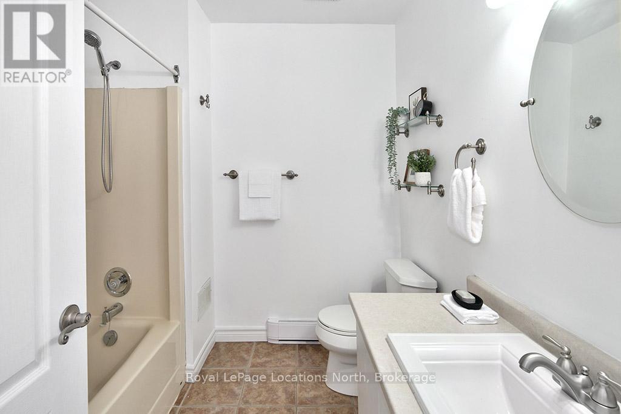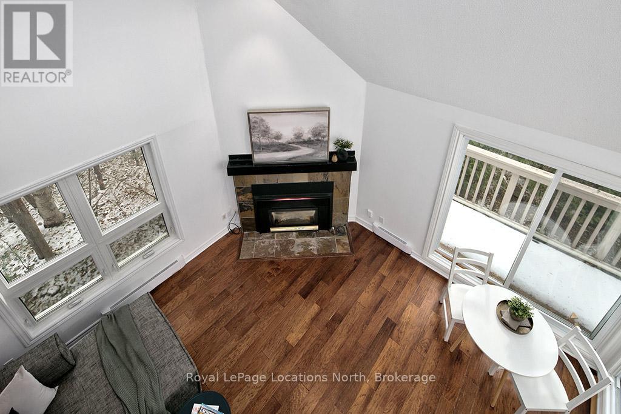LOADING
$460,000Maintenance, Common Area Maintenance, Parking, Insurance
$497.50 Monthly
Maintenance, Common Area Maintenance, Parking, Insurance
$497.50 MonthlyBright & Private Condo Near The Blue Mountains! Discover this well appointed 2-bedroom, 2-bathroom condo ideally located just minutes from the ski hills of The Blue Mountains, downtown Collingwood, and the shores of Georgian Bay. Surrounded by mature pine and spruce trees, this home offers the perfect blend of natural light and privacy. Inside, large windows fill the open-concept living space with sunlight, while the natural gas fireplace adds warmth and charm. The kitchen and living room flow seamlessly, creating an inviting space for entertaining or relaxing after a day on the slopes. Two updated sliding glass doors lead to a spacious upper-level patio - perfect for enjoying outdoor living in the warmer months. The upper level is dedicated to a serene primary suite, featuring a bright 4-piece ensuite, oversized windows, and a skylight that bathes the room in natural light. The convenient laundry room includes a brand new stackable washer and dryer. Whether you're looking for a full-time home, weekend getaway, or investment property, this condo offers the ideal Collingwood lifestyle - close to nature, recreation, and everything the area has to offer. Reach out to Maggie or myself today to book your personal viewing and experience it for yourself! (id:13139)
Property Details
| MLS® Number | S12559920 |
| Property Type | Single Family |
| Community Name | Collingwood |
| CommunityFeatures | Pets Allowed With Restrictions |
| Features | In Suite Laundry |
| ParkingSpaceTotal | 1 |
Building
| BathroomTotal | 2 |
| BedroomsAboveGround | 2 |
| BedroomsTotal | 2 |
| Amenities | Fireplace(s), Storage - Locker |
| BasementType | None |
| CoolingType | None |
| ExteriorFinish | Vinyl Siding |
| FireplacePresent | Yes |
| FireplaceTotal | 1 |
| HeatingFuel | Natural Gas |
| HeatingType | Baseboard Heaters |
| StoriesTotal | 2 |
| SizeInterior | 900 - 999 Sqft |
| Type | Row / Townhouse |
Parking
| No Garage |
Land
| Acreage | No |
Rooms
| Level | Type | Length | Width | Dimensions |
|---|---|---|---|---|
| Second Level | Bathroom | 2.32 m | 2.37 m | 2.32 m x 2.37 m |
| Second Level | Primary Bedroom | 5.37 m | 3.99 m | 5.37 m x 3.99 m |
| Main Level | Bathroom | 1.63 m | 2.36 m | 1.63 m x 2.36 m |
| Main Level | Bedroom | 2.85 m | 3.99 m | 2.85 m x 3.99 m |
| Main Level | Dining Room | 2.22 m | 4.63 m | 2.22 m x 4.63 m |
| Main Level | Foyer | 1.82 m | 3.29 m | 1.82 m x 3.29 m |
| Main Level | Kitchen | 1.91 m | 2.88 m | 1.91 m x 2.88 m |
| Main Level | Living Room | 2.24 m | 4.64 m | 2.24 m x 4.64 m |
https://www.realtor.ca/real-estate/29119433/182-49-trott-boulevard-collingwood-collingwood
Interested?
Contact us for more information
No Favourites Found

The trademarks REALTOR®, REALTORS®, and the REALTOR® logo are controlled by The Canadian Real Estate Association (CREA) and identify real estate professionals who are members of CREA. The trademarks MLS®, Multiple Listing Service® and the associated logos are owned by The Canadian Real Estate Association (CREA) and identify the quality of services provided by real estate professionals who are members of CREA. The trademark DDF® is owned by The Canadian Real Estate Association (CREA) and identifies CREA's Data Distribution Facility (DDF®)
January 21 2026 08:20:31
Muskoka Haliburton Orillia – The Lakelands Association of REALTORS®
Royal LePage Locations North

