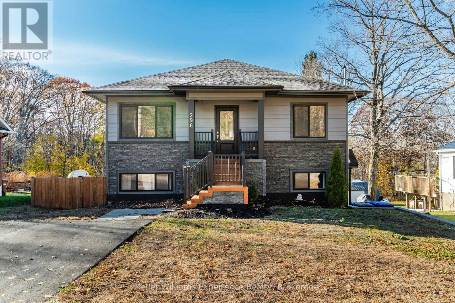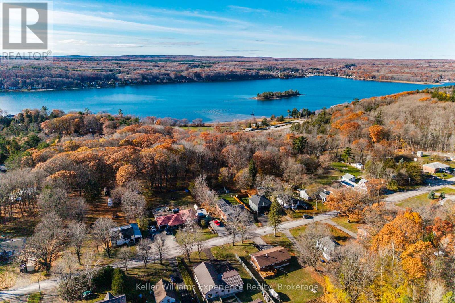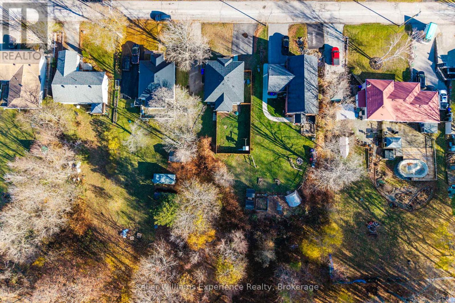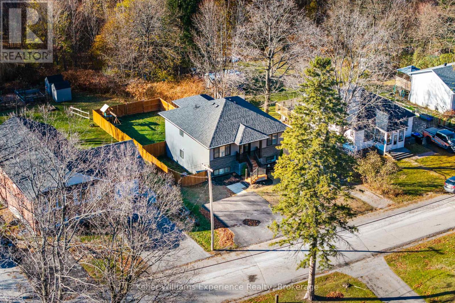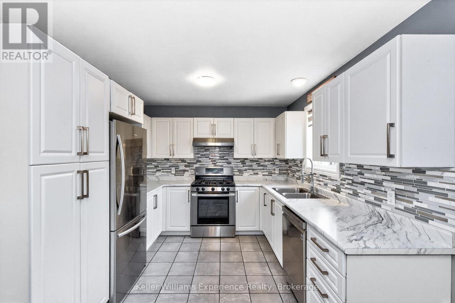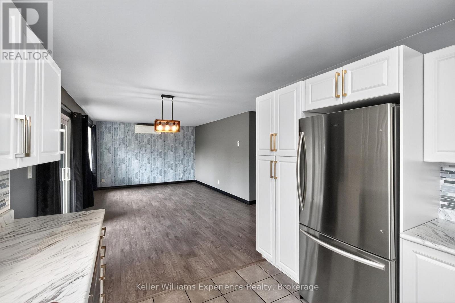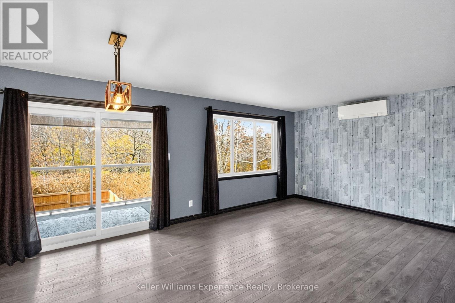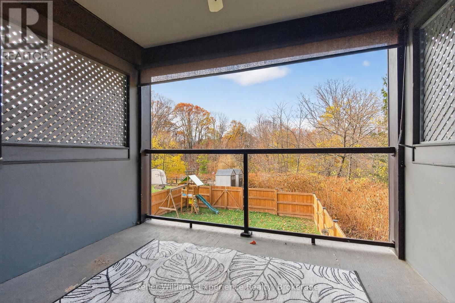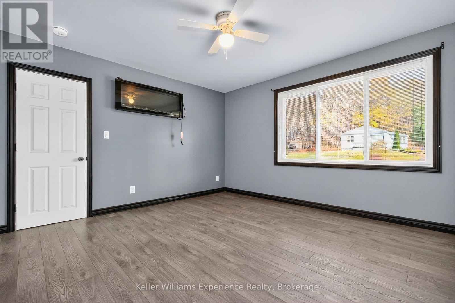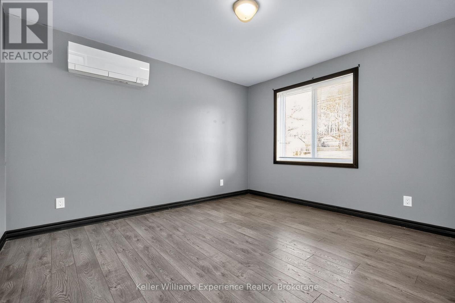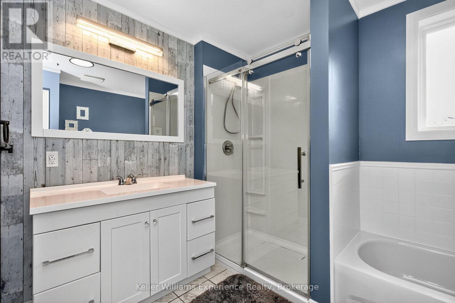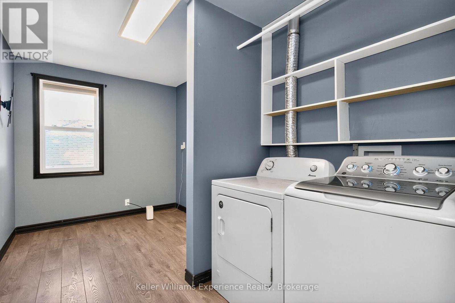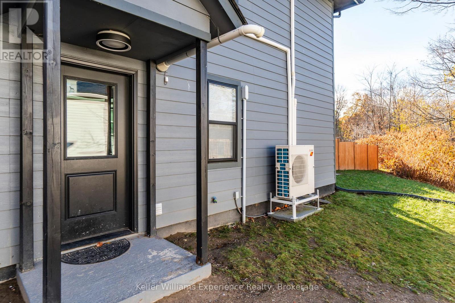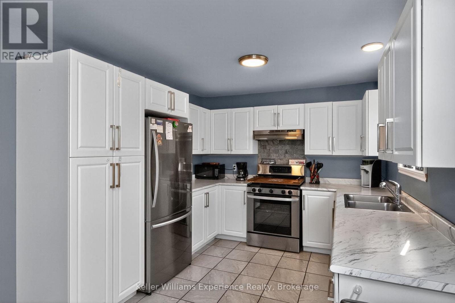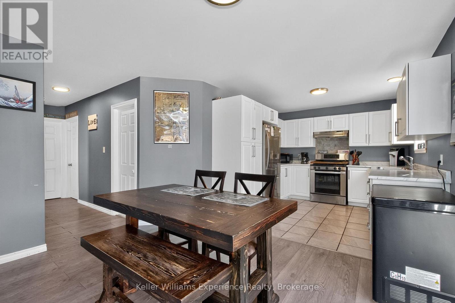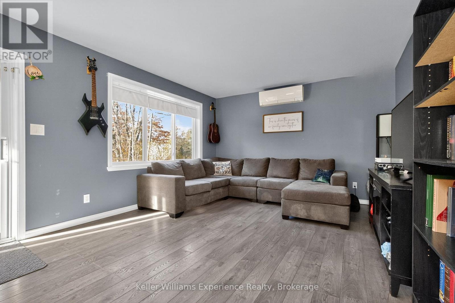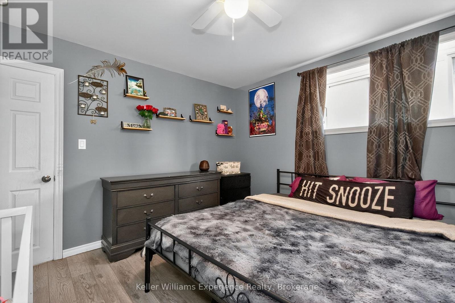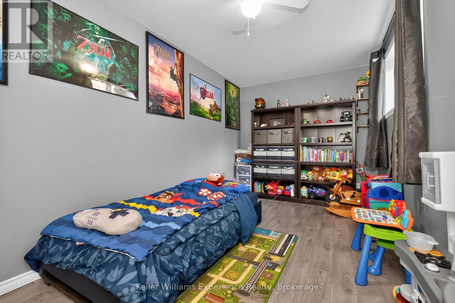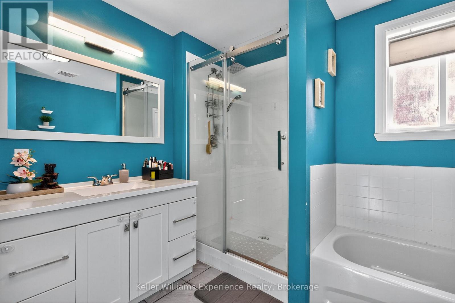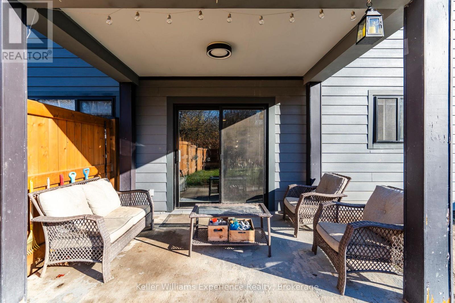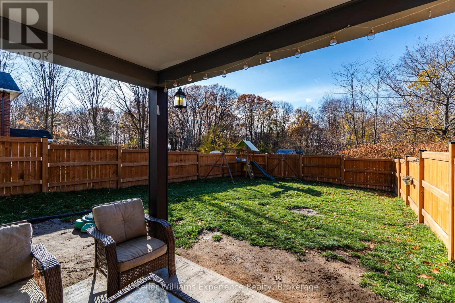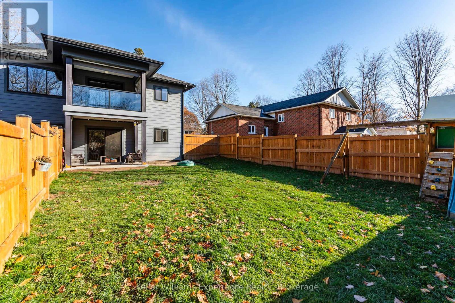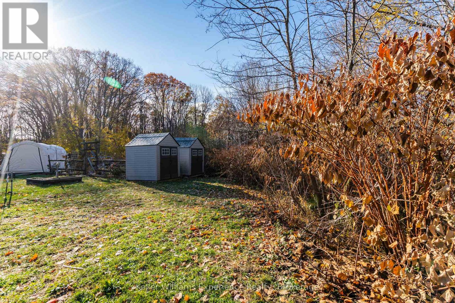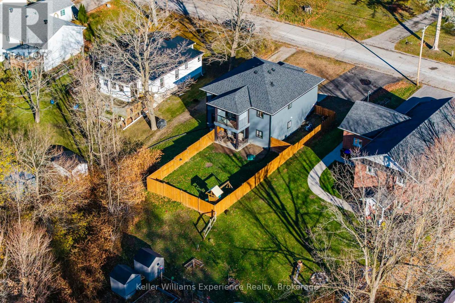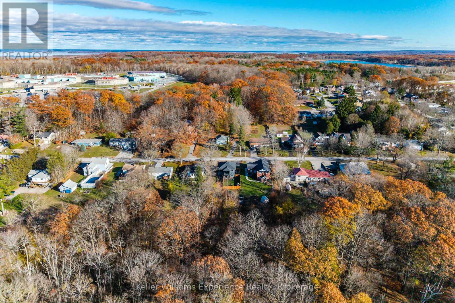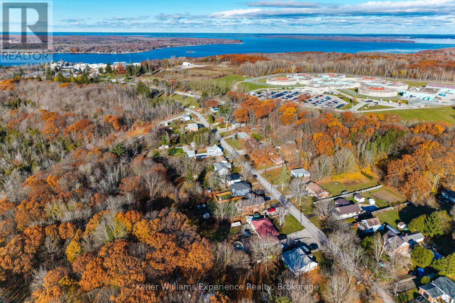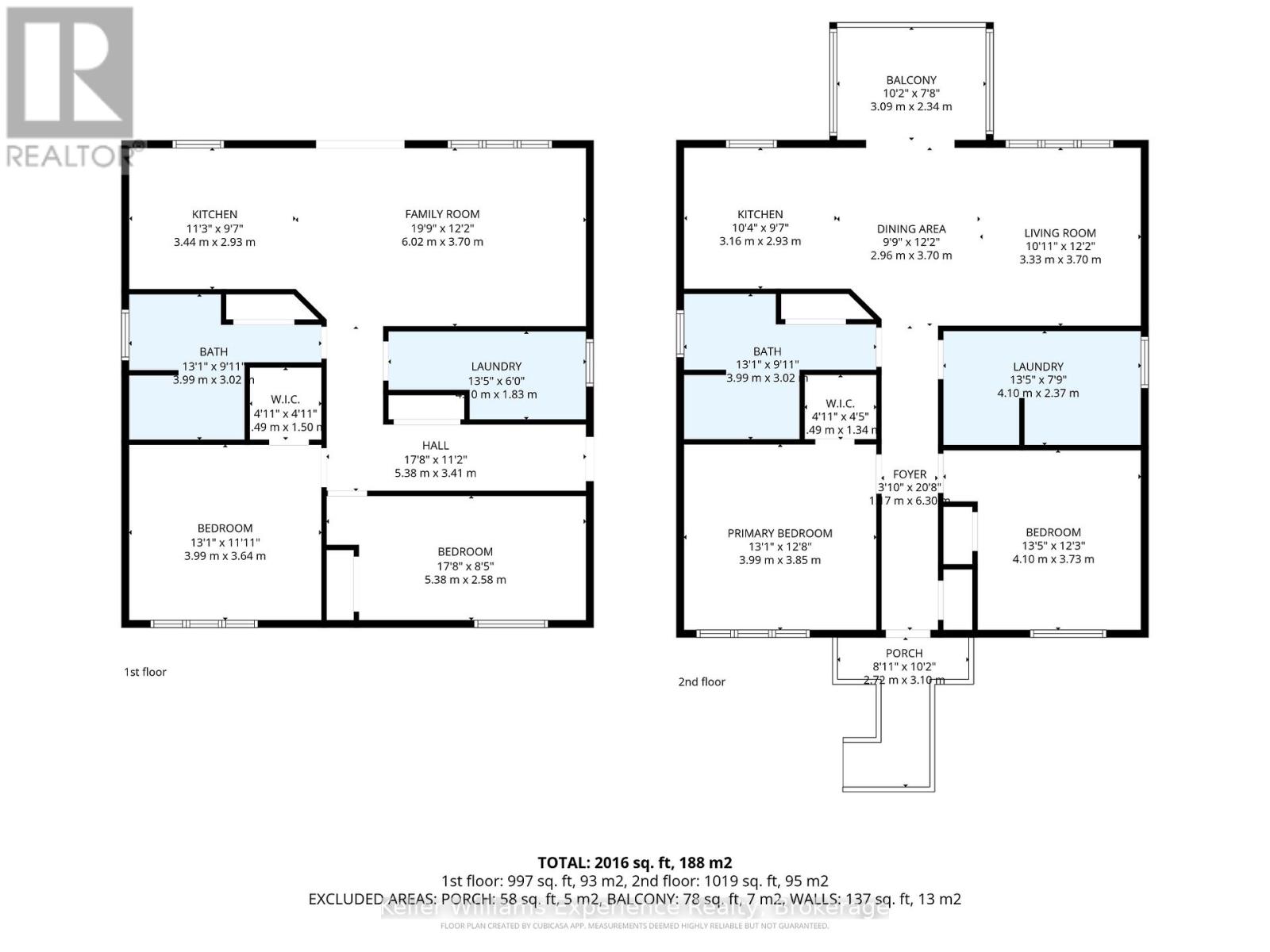LOADING
$749,900
This stunning purpose-built duplex in Penetanguishene offers modern living just minutes from town. Built in 2019 and entirely above grade, the property features two bright, beautifully finished units - each with its own private entrance, full kitchen with newer appliances, private laundry room, and dedicated heat pump. The main-level unit walks out directly to a fenced backyard, while the upper unit opens onto a balcony overlooking the yard. Both units include spacious bedrooms, modern bathrooms, quality finishes throughout, and the comfort of in-floor heating. The upper unit's laundry room is large enough to serve as a home office or even a third bedroom. The home sits at the quiet end of town, providing a peaceful, country-like setting while still being a short drive to downtown Penetanguishene and only ten minutes from Midland. With a paved driveway completed in 2022 and a move-in-ready feel from top to bottom, this duplex is an exceptional opportunity for investors, multi-generational living, or friends looking to buy together! (id:13139)
Property Details
| MLS® Number | S12562658 |
| Property Type | Multi-family |
| Community Name | Penetanguishene |
| AmenitiesNearBy | Marina, Park |
| EquipmentType | Water Heater, Air Conditioner, Furnace, Heat Pump |
| ParkingSpaceTotal | 4 |
| RentalEquipmentType | Water Heater, Air Conditioner, Furnace, Heat Pump |
| Structure | Deck, Shed |
Building
| BathroomTotal | 2 |
| BedroomsAboveGround | 3 |
| BedroomsBelowGround | 2 |
| BedroomsTotal | 5 |
| Appliances | Dishwasher, Dryer, Stove, Washer, Refrigerator |
| ArchitecturalStyle | Raised Bungalow |
| BasementDevelopment | Finished |
| BasementFeatures | Walk Out |
| BasementType | Full (finished) |
| CoolingType | Wall Unit |
| ExteriorFinish | Vinyl Siding |
| FoundationType | Concrete |
| HeatingFuel | Electric |
| HeatingType | Heat Pump, Not Known |
| StoriesTotal | 1 |
| SizeInterior | 2000 - 2500 Sqft |
| Type | Duplex |
| UtilityWater | Municipal Water |
Parking
| No Garage |
Land
| Acreage | No |
| LandAmenities | Marina, Park |
| Sewer | Sanitary Sewer |
| SizeDepth | 200 Ft |
| SizeFrontage | 67 Ft ,7 In |
| SizeIrregular | 67.6 X 200 Ft |
| SizeTotalText | 67.6 X 200 Ft |
| SurfaceWater | Lake/pond |
| ZoningDescription | R1 |
Rooms
| Level | Type | Length | Width | Dimensions |
|---|---|---|---|---|
| Lower Level | Kitchen | 3.44 m | 2.93 m | 3.44 m x 2.93 m |
| Lower Level | Living Room | 6.02 m | 3.7 m | 6.02 m x 3.7 m |
| Lower Level | Bedroom | 3.99 m | 3.64 m | 3.99 m x 3.64 m |
| Lower Level | Bedroom | 5.38 m | 2.58 m | 5.38 m x 2.58 m |
| Upper Level | Kitchen | 3.16 m | 2.93 m | 3.16 m x 2.93 m |
| Upper Level | Dining Room | 3.7 m | 2.96 m | 3.7 m x 2.96 m |
| Upper Level | Living Room | 3.7 m | 3.33 m | 3.7 m x 3.33 m |
| Upper Level | Bedroom | 3.99 m | 3.85 m | 3.99 m x 3.85 m |
| Upper Level | Bedroom | 4.1 m | 3.73 m | 4.1 m x 3.73 m |
| Upper Level | Bedroom | 4.1 m | 2.37 m | 4.1 m x 2.37 m |
https://www.realtor.ca/real-estate/29122168/296-church-street-penetanguishene-penetanguishene
Interested?
Contact us for more information
No Favourites Found

The trademarks REALTOR®, REALTORS®, and the REALTOR® logo are controlled by The Canadian Real Estate Association (CREA) and identify real estate professionals who are members of CREA. The trademarks MLS®, Multiple Listing Service® and the associated logos are owned by The Canadian Real Estate Association (CREA) and identify the quality of services provided by real estate professionals who are members of CREA. The trademark DDF® is owned by The Canadian Real Estate Association (CREA) and identifies CREA's Data Distribution Facility (DDF®)
November 23 2025 12:38:02
Muskoka Haliburton Orillia – The Lakelands Association of REALTORS®
Keller Williams Experience Realty

