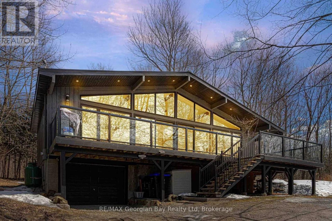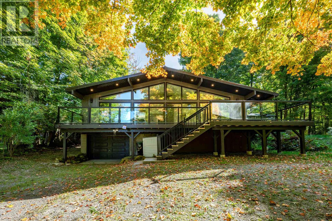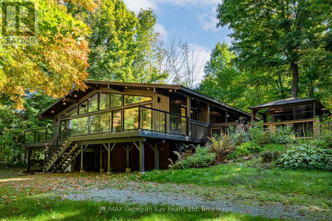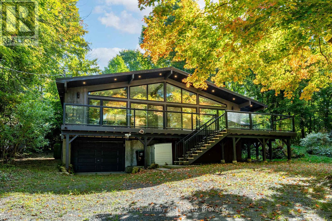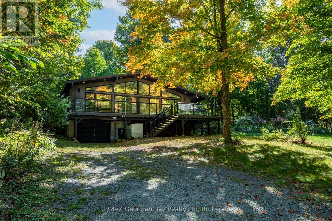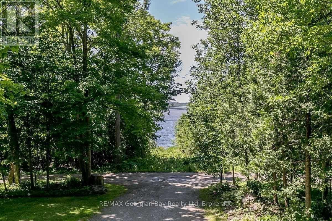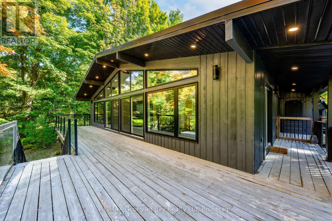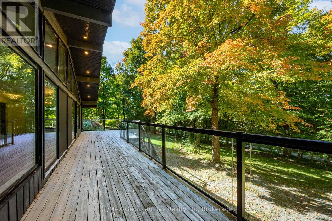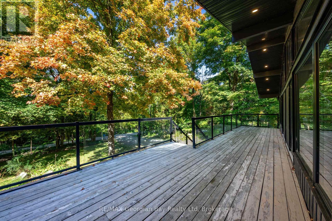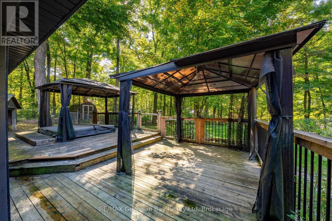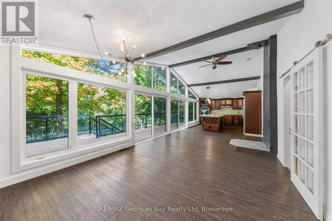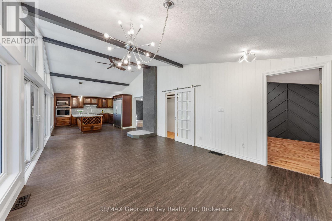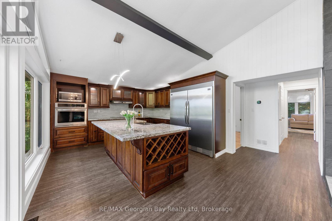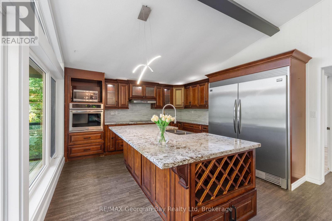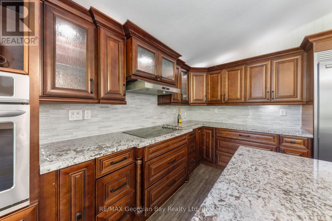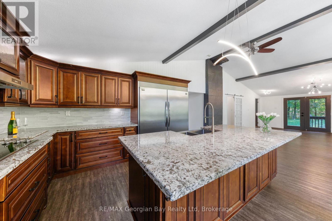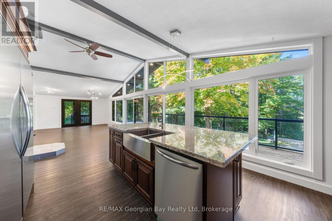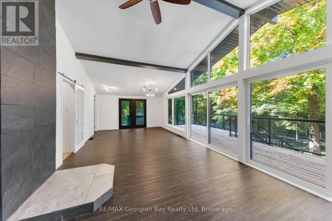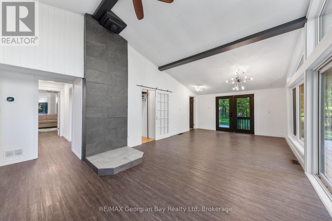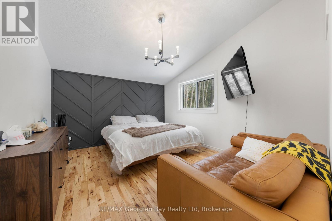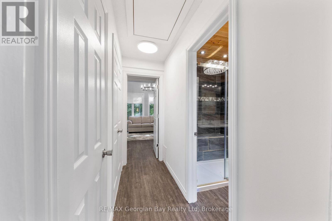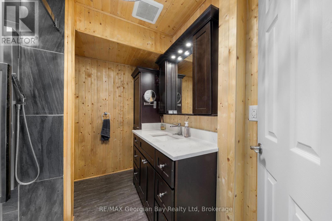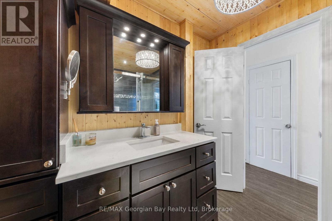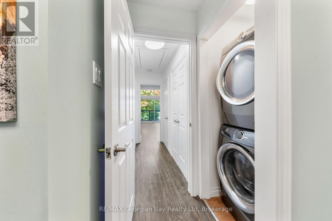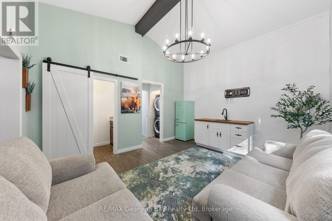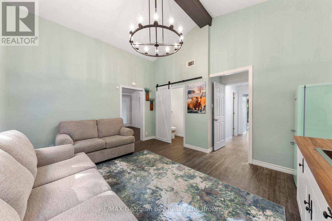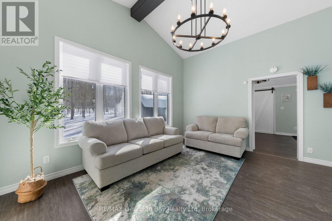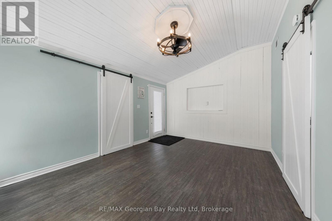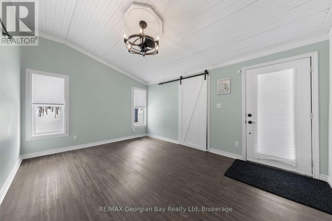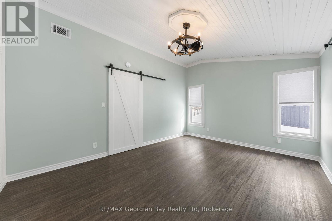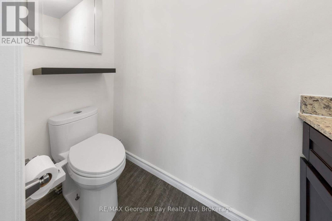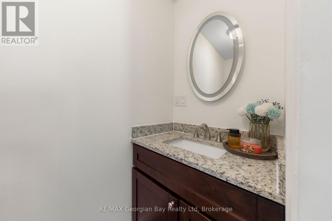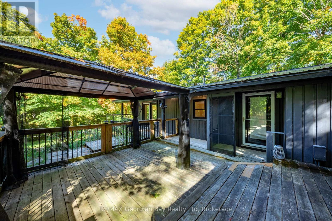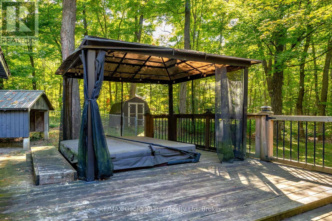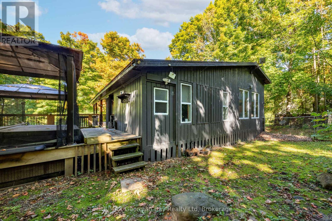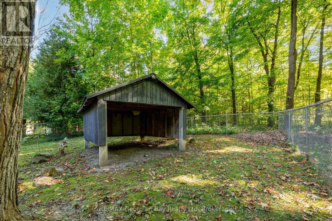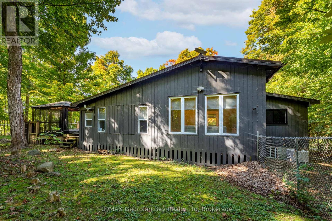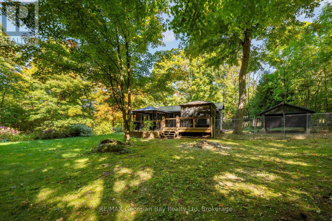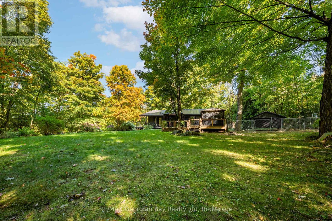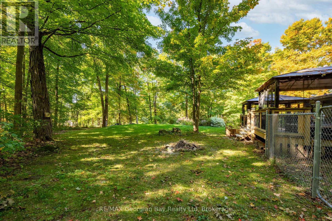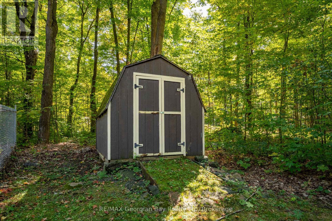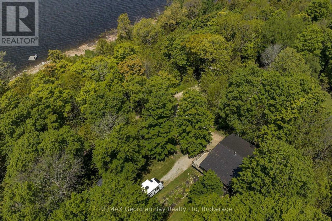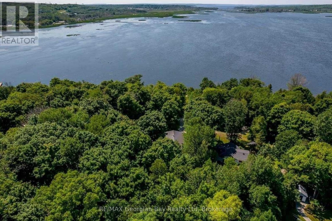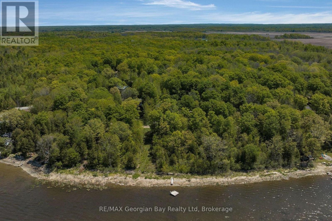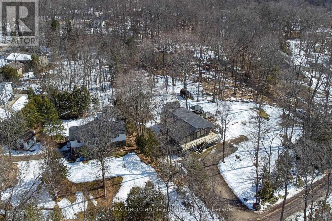LOADING
$749,900
Matchedash Bay Retreat - Where Privacy Meets Tranquility! Nestled on a private double lot with nearly an acre of beautifully landscaped grounds, this fully renovated 3 bedroom, 1.5 bathroom home offers the perfect balance of modern comfort and natural serenity. With sweeping views of the calm waters of Matchedash Bay, this property delivers a rare combination of privacy, space, and scenery in one of the areas most sought-after settings. Inside, the open-concept layout is designed to impress. Soaring cathedral ceilings and expansive windows upgraded in 2022, fill the home with natural light, while oversized sliding doors lead seamlessly to a wrap-around deck ideal for entertaining or simply soaking up the peaceful surroundings. At the heart of the home, the custom kitchen features a striking oversized island, premium appliances, and stylish finishes throughout. Whether hosting friends or enjoying a quiet evening in, this space is tailored for gatherings and everyday living. Additional highlights include an upgraded water softener and filtration system, ensuring high-quality water throughout the home. Perfectly located, this retreat is just a 10-minute drive to Coldwater, 30 minutes to Orillia, and 35 minutes to Barrie. Whether you're searching for your forever home or a luxurious weekend getaway, this property offers the lifestyle you've been dreaming of. (id:13139)
Property Details
| MLS® Number | S12569994 |
| Property Type | Single Family |
| Community Name | Coldwater |
| EquipmentType | Propane Tank |
| Features | Wooded Area, Irregular Lot Size, Sloping, Country Residential |
| ParkingSpaceTotal | 8 |
| RentalEquipmentType | Propane Tank |
| Structure | Deck, Shed |
| ViewType | Direct Water View |
Building
| BathroomTotal | 2 |
| BedroomsAboveGround | 3 |
| BedroomsTotal | 3 |
| Age | 31 To 50 Years |
| Appliances | Hot Tub, Water Heater, Water Softener, Dishwasher, Dryer, Microwave, Stove, Washer, Refrigerator |
| ArchitecturalStyle | Bungalow |
| BasementType | None |
| CoolingType | Central Air Conditioning |
| ExteriorFinish | Wood |
| FoundationType | Block |
| HalfBathTotal | 1 |
| HeatingFuel | Propane |
| HeatingType | Forced Air |
| StoriesTotal | 1 |
| SizeInterior | 1500 - 2000 Sqft |
| Type | House |
Parking
| Attached Garage | |
| Garage |
Land
| Acreage | No |
| Sewer | Septic System |
| SizeDepth | 144 Ft ,3 In |
| SizeFrontage | 147 Ft ,8 In |
| SizeIrregular | 147.7 X 144.3 Ft ; Lot Size Irregular |
| SizeTotalText | 147.7 X 144.3 Ft ; Lot Size Irregular|1/2 - 1.99 Acres |
| ZoningDescription | R1-20 |
Rooms
| Level | Type | Length | Width | Dimensions |
|---|---|---|---|---|
| Main Level | Bedroom | 4.76 m | 3.53 m | 4.76 m x 3.53 m |
| Main Level | Bedroom | 4.09 m | 3.52 m | 4.09 m x 3.52 m |
| Main Level | Bedroom | 3.52 m | 3.39 m | 3.52 m x 3.39 m |
| Main Level | Bathroom | 2.41 m | 1.28 m | 2.41 m x 1.28 m |
| Main Level | Bathroom | 2.25 m | 0.93 m | 2.25 m x 0.93 m |
Utilities
| Cable | Installed |
| Electricity | Installed |
| Sewer | Installed |
https://www.realtor.ca/real-estate/29130019/1745-twin-oaks-crescent-severn-coldwater-coldwater
Interested?
Contact us for more information
No Favourites Found

The trademarks REALTOR®, REALTORS®, and the REALTOR® logo are controlled by The Canadian Real Estate Association (CREA) and identify real estate professionals who are members of CREA. The trademarks MLS®, Multiple Listing Service® and the associated logos are owned by The Canadian Real Estate Association (CREA) and identify the quality of services provided by real estate professionals who are members of CREA. The trademark DDF® is owned by The Canadian Real Estate Association (CREA) and identifies CREA's Data Distribution Facility (DDF®)
November 23 2025 03:29:58
Muskoka Haliburton Orillia – The Lakelands Association of REALTORS®
RE/MAX Georgian Bay Realty Ltd

