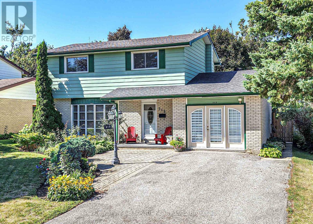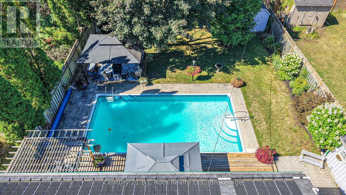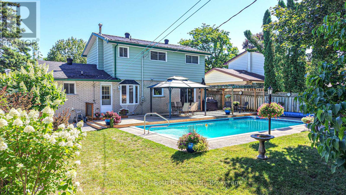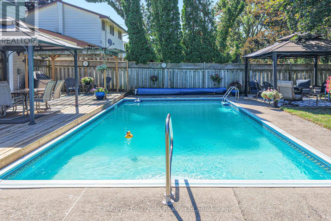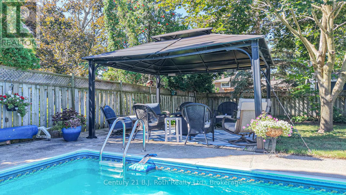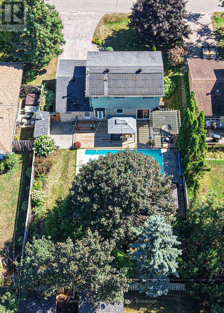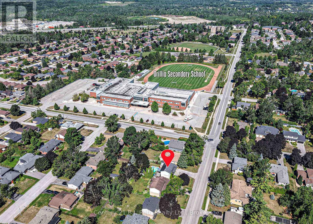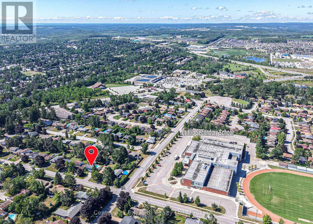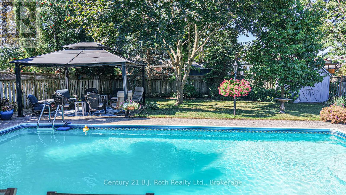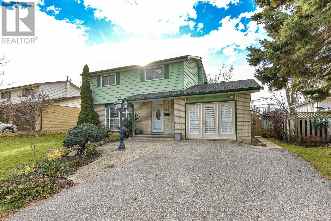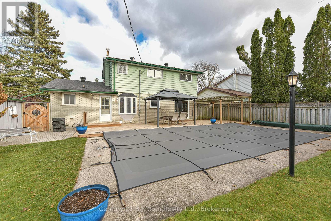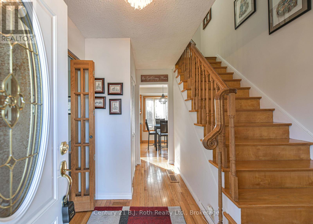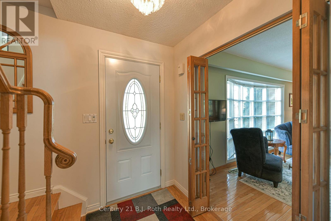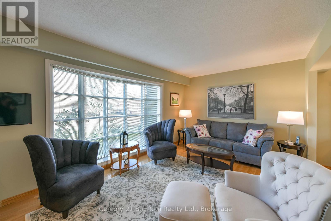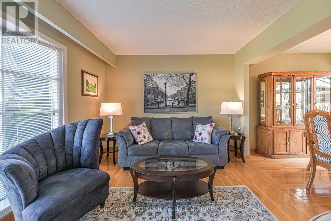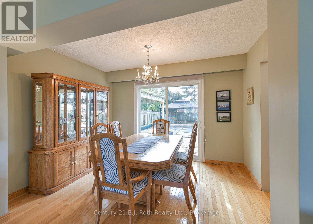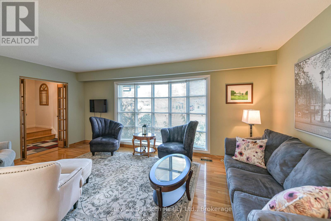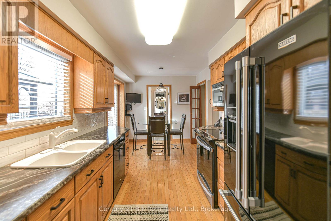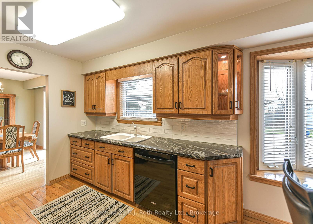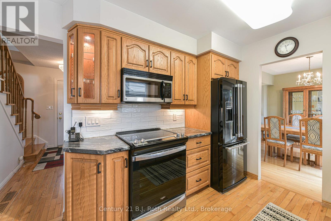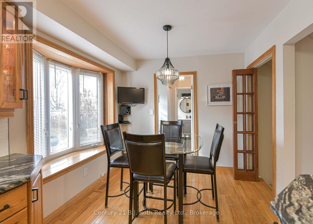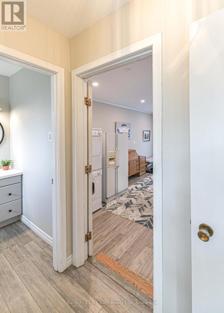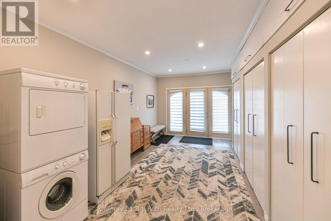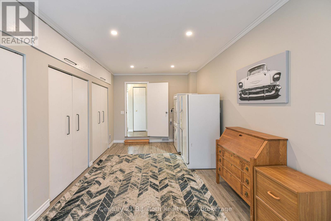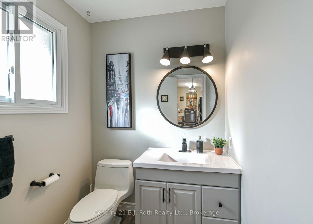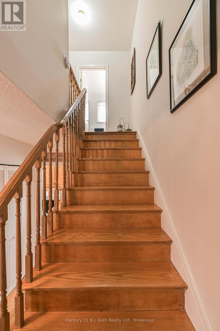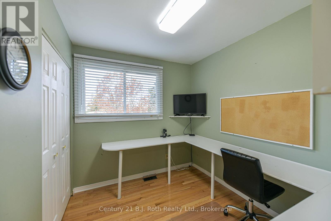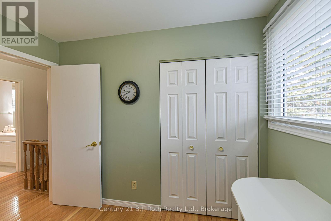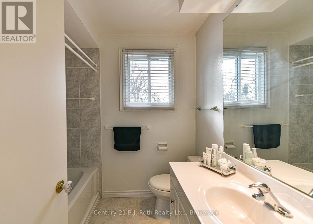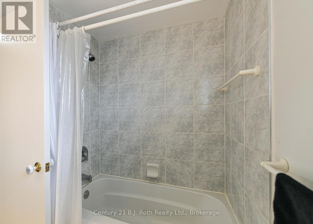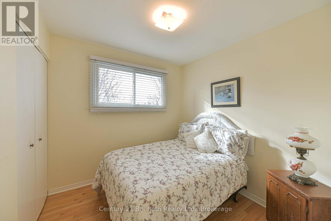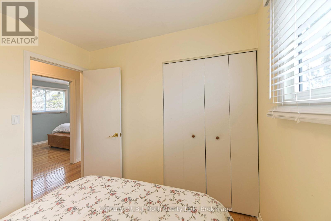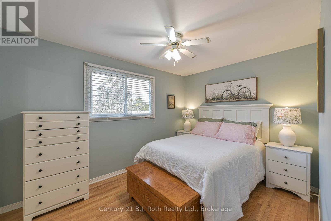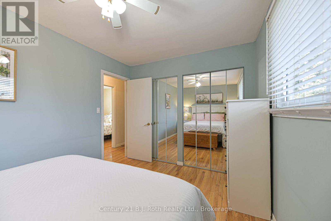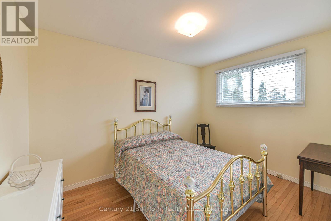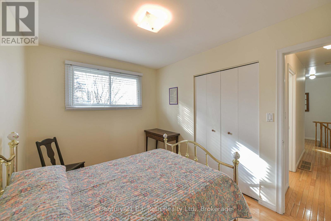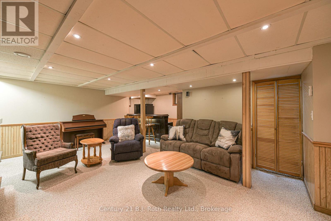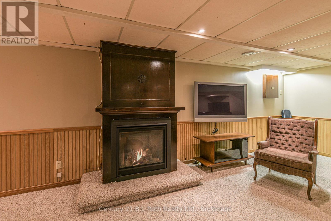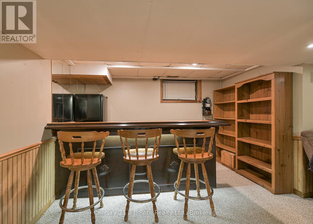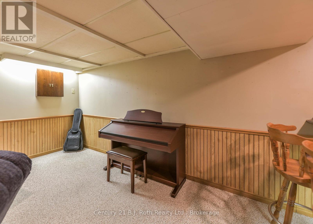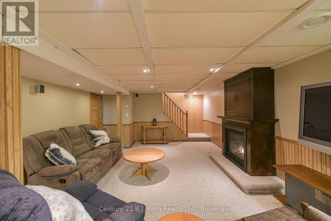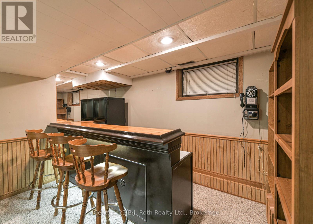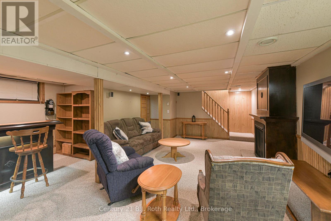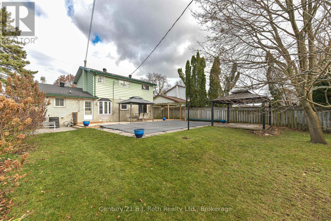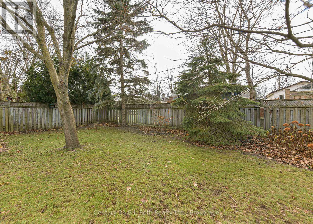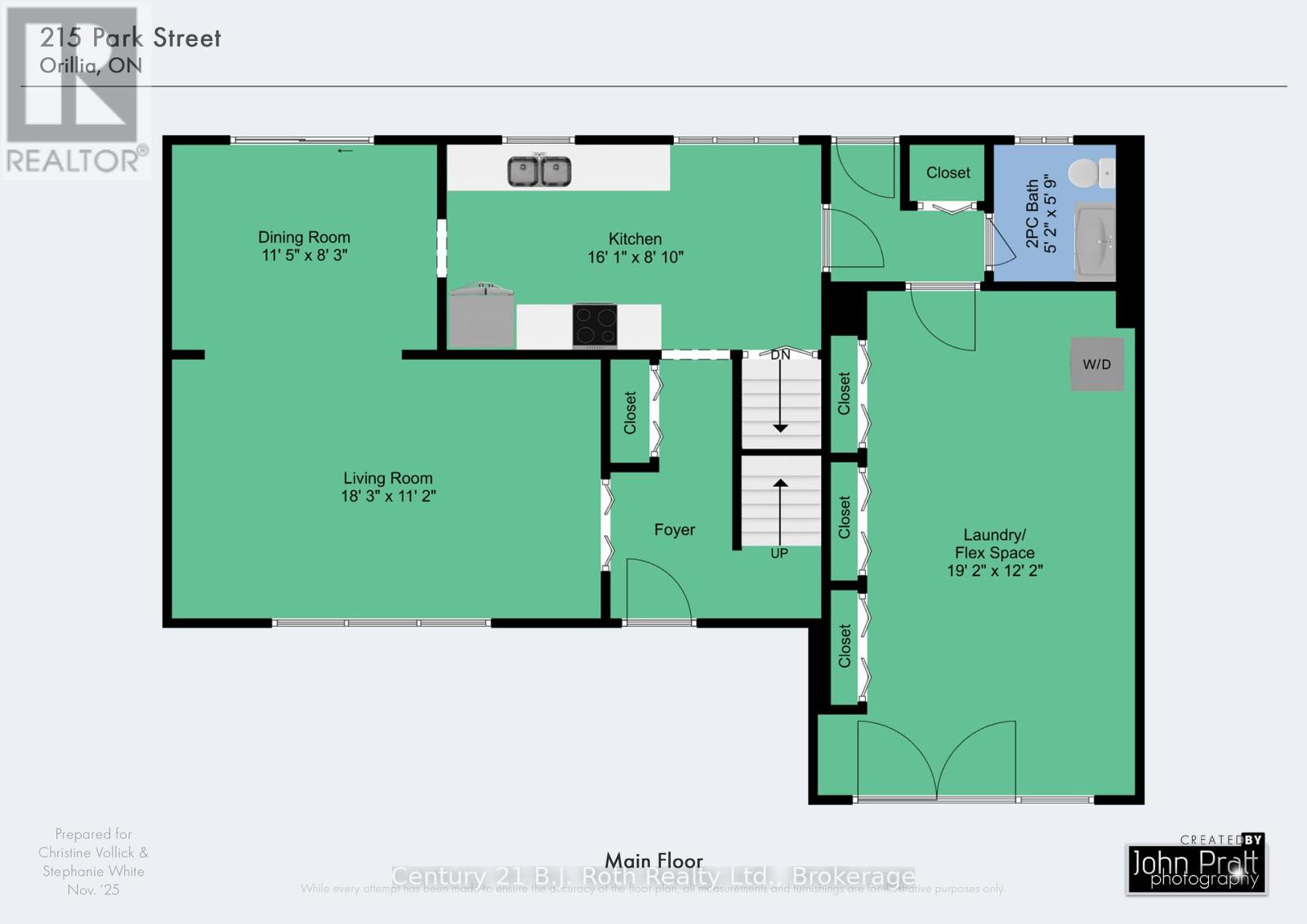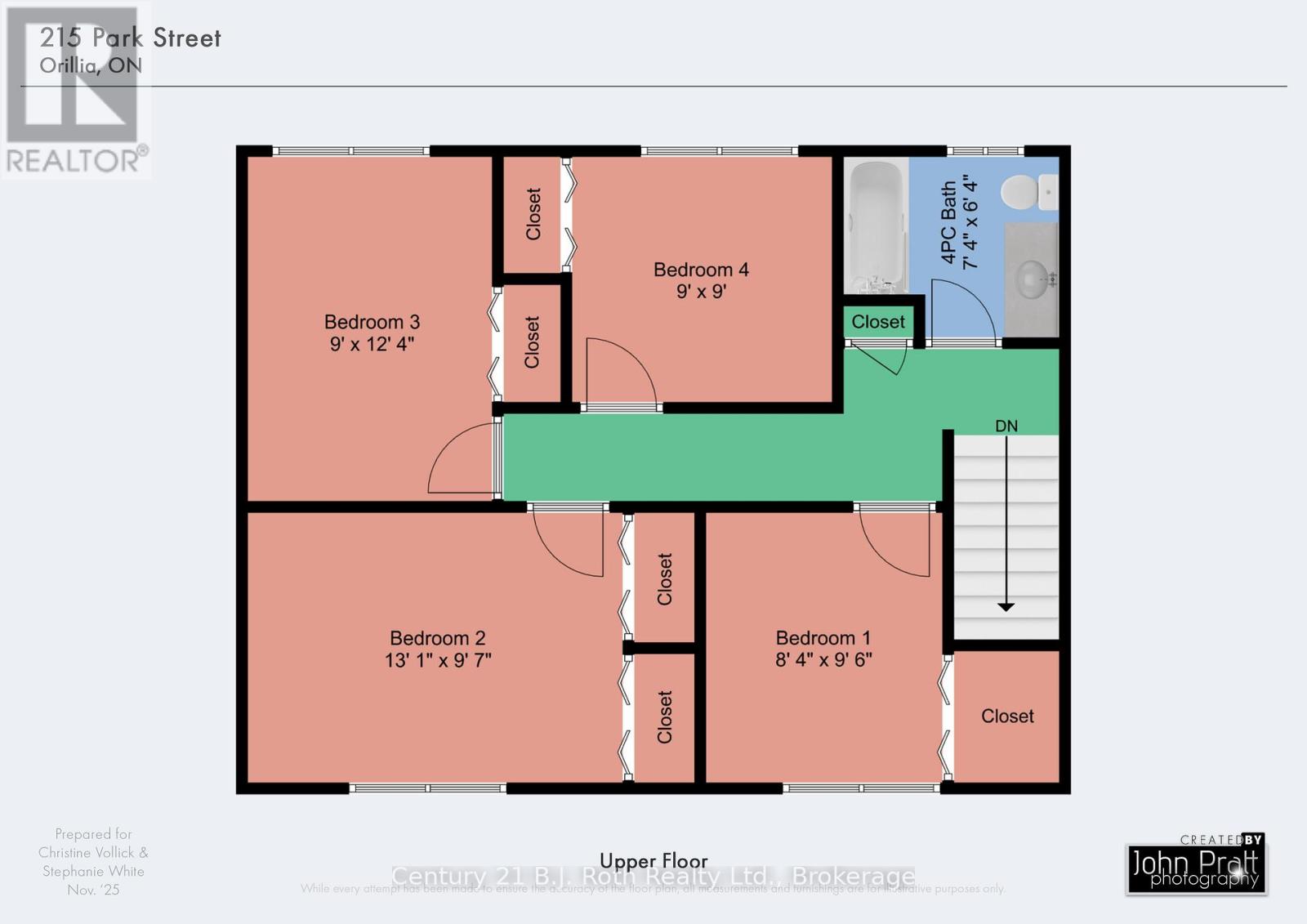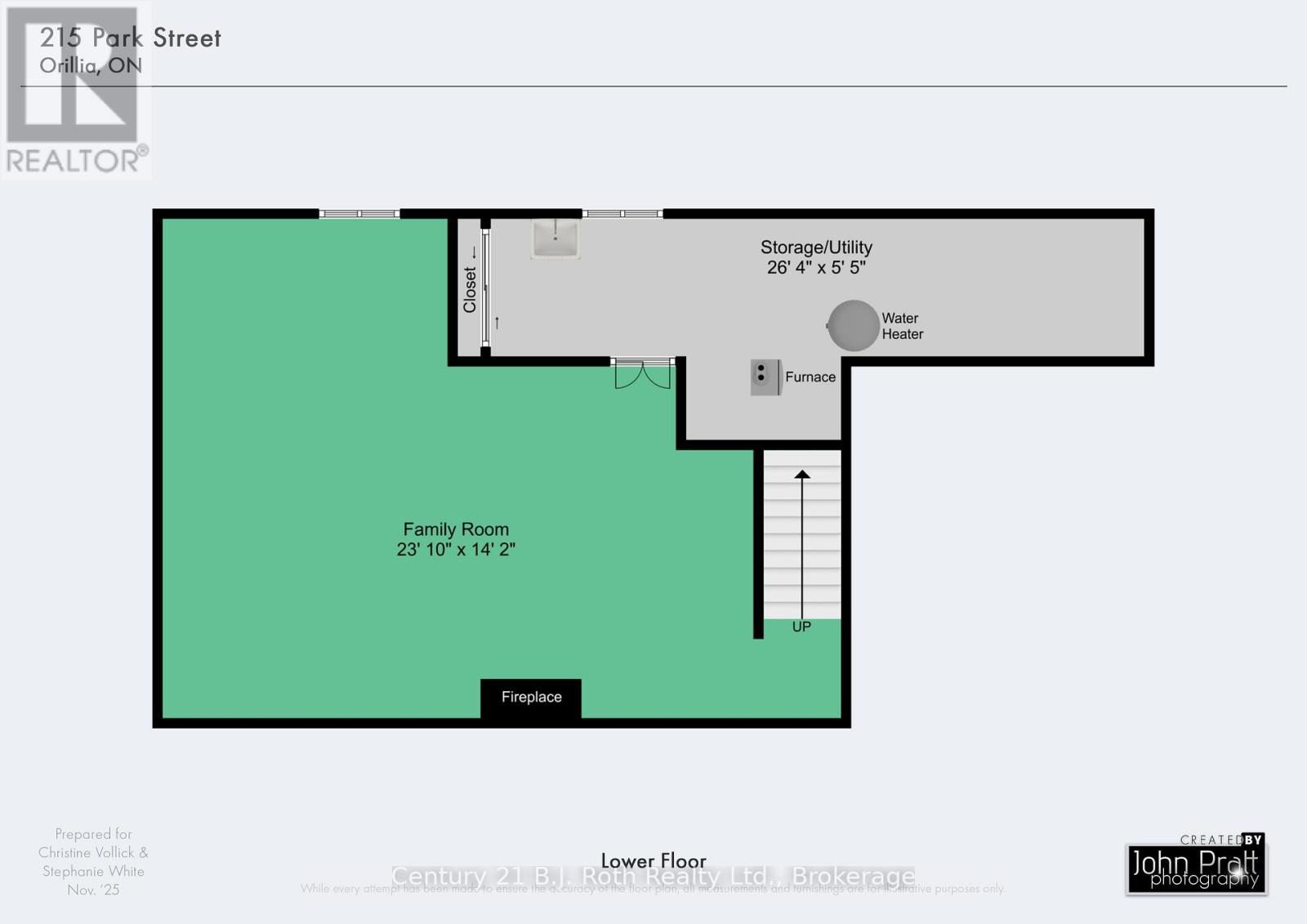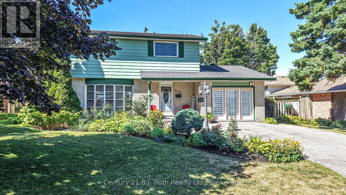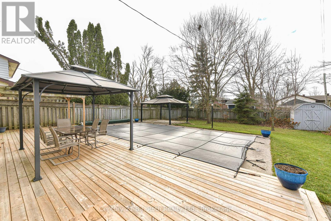LOADING
$779,900
Now is your chance to raise your family in one of the most sought-after North Ward neighbourhoods! This well-maintained 4-bedroom, 1.5-bath, 2-storey home offers comfort, convenience, and fantastic outdoor living-perfect for today's busy family. A welcoming covered entry leads into the bright main floor featuring gleaming hardwood floors throughout. The spacious living room with bay window fills the space with natural light, while the adjacent dining area overlooks the picturesque back yard. The efficient galley-style kitchen boasts classic oak cabinetry, a cozy breakfast nook, and direct access to your fully fenced backyard oasis. A convenient 2-piece powder room is located on the main level. The original garage has been converted into a versatile space currently used as a main-floor laundry, but it would easily function as a playroom, home office, recreation room-or be converted back to a garage if desired. Upstairs, you'll find a beautifully updated 4-piece bathroom and four bedrooms, including one with a charming built-in desk/craft area and a spacious walk-in closet. The mostly finished basement offers a cozy family retreat complete with a gas fireplace and a bar area, ideal for relaxing or entertaining. Step outside to your private, treed, fully fenced backyard, featuring an expansive updated deck overlooking the inground pool, complete with a newer gas heater. Relax in the sunshine under the Pergola or choose to sit under one of the 2 Gazebos. It's the perfect setting for summer gatherings and family fun. Additional updates include windows & shingles. The home is equipped with natural gas heating and central air conditioning for year-round comfort. Located close to parks, schools, shopping, and just a short walk to downtown, this property offers the ideal blend of lifestyle and location. (id:13139)
Property Details
| MLS® Number | S12569406 |
| Property Type | Single Family |
| Community Name | Orillia |
| AmenitiesNearBy | Public Transit, Park, Place Of Worship, Schools |
| Easement | Easement |
| EquipmentType | Water Heater - Gas |
| Features | Level Lot, Level, Carpet Free |
| ParkingSpaceTotal | 4 |
| PoolType | Inground Pool |
| RentalEquipmentType | Water Heater - Gas |
| Structure | Patio(s), Deck, Shed |
Building
| BathroomTotal | 2 |
| BedroomsAboveGround | 4 |
| BedroomsTotal | 4 |
| Age | 51 To 99 Years |
| Amenities | Fireplace(s) |
| Appliances | Water Heater, Dishwasher, Dryer, Stove, Washer, Refrigerator |
| BasementDevelopment | Partially Finished |
| BasementType | Full (partially Finished) |
| ConstructionStyleAttachment | Detached |
| CoolingType | Central Air Conditioning |
| ExteriorFinish | Aluminum Siding, Brick |
| FireProtection | Smoke Detectors |
| FireplacePresent | Yes |
| FireplaceTotal | 1 |
| FlooringType | Hardwood |
| FoundationType | Block |
| HalfBathTotal | 1 |
| HeatingFuel | Natural Gas |
| HeatingType | Forced Air |
| StoriesTotal | 2 |
| SizeInterior | 1500 - 2000 Sqft |
| Type | House |
| UtilityWater | Municipal Water |
Parking
| No Garage |
Land
| Acreage | No |
| FenceType | Fully Fenced, Fenced Yard |
| LandAmenities | Public Transit, Park, Place Of Worship, Schools |
| LandscapeFeatures | Landscaped |
| Sewer | Sanitary Sewer |
| SizeDepth | 134 Ft |
| SizeFrontage | 60 Ft |
| SizeIrregular | 60 X 134 Ft |
| SizeTotalText | 60 X 134 Ft|under 1/2 Acre |
| ZoningDescription | R2 |
Rooms
| Level | Type | Length | Width | Dimensions |
|---|---|---|---|---|
| Lower Level | Family Room | 7.26 m | 4.32 m | 7.26 m x 4.32 m |
| Lower Level | Utility Room | 8.03 m | 1.65 m | 8.03 m x 1.65 m |
| Main Level | Bathroom | 1.57 m | 1.75 m | 1.57 m x 1.75 m |
| Main Level | Dining Room | 3.48 m | 2.52 m | 3.48 m x 2.52 m |
| Main Level | Kitchen | 4.9 m | 2.69 m | 4.9 m x 2.69 m |
| Main Level | Laundry Room | 5.84 m | 3.71 m | 5.84 m x 3.71 m |
| Main Level | Living Room | 5.57 m | 3.4 m | 5.57 m x 3.4 m |
| Upper Level | Bathroom | 2.23 m | 1.93 m | 2.23 m x 1.93 m |
| Upper Level | Bedroom | 2.54 m | 2.9 m | 2.54 m x 2.9 m |
| Upper Level | Bedroom | 3.99 m | 2.92 m | 3.99 m x 2.92 m |
| Upper Level | Bedroom | 2.74 m | 3.76 m | 2.74 m x 3.76 m |
| Upper Level | Bedroom | 2.74 m | 2.74 m | 2.74 m x 2.74 m |
Utilities
| Cable | Installed |
| Electricity | Installed |
| Sewer | Installed |
https://www.realtor.ca/real-estate/29129437/215-park-street-orillia-orillia
Interested?
Contact us for more information
No Favourites Found

The trademarks REALTOR®, REALTORS®, and the REALTOR® logo are controlled by The Canadian Real Estate Association (CREA) and identify real estate professionals who are members of CREA. The trademarks MLS®, Multiple Listing Service® and the associated logos are owned by The Canadian Real Estate Association (CREA) and identify the quality of services provided by real estate professionals who are members of CREA. The trademark DDF® is owned by The Canadian Real Estate Association (CREA) and identifies CREA's Data Distribution Facility (DDF®)
November 22 2025 07:30:25
Muskoka Haliburton Orillia – The Lakelands Association of REALTORS®
Century 21 B.j. Roth Realty Ltd.

