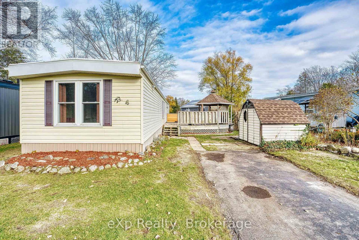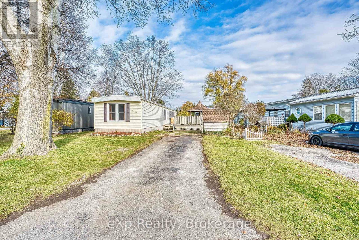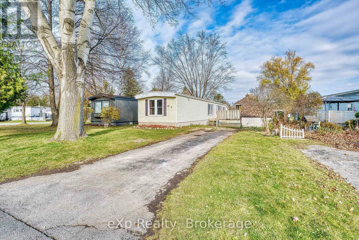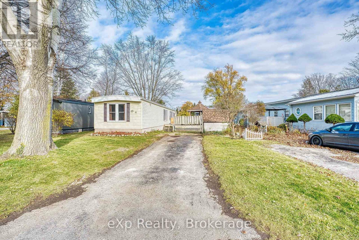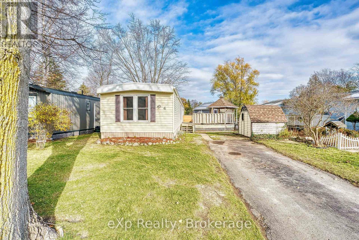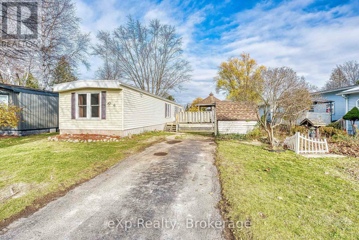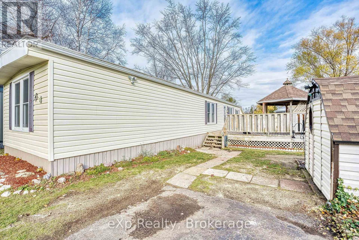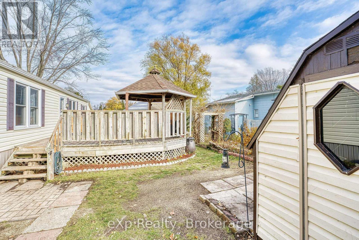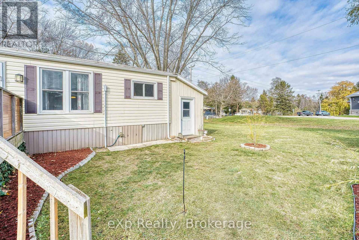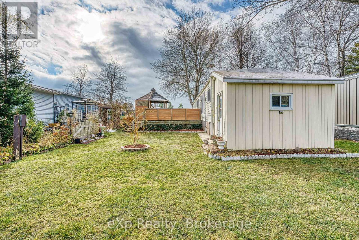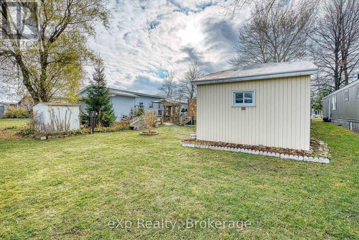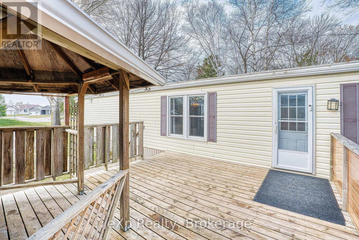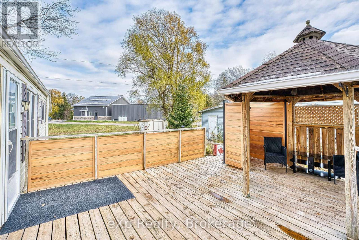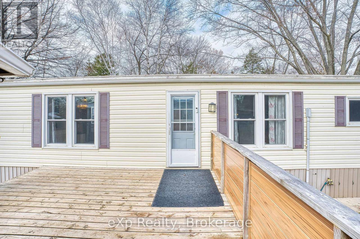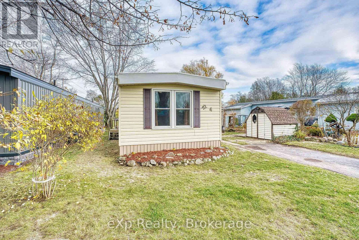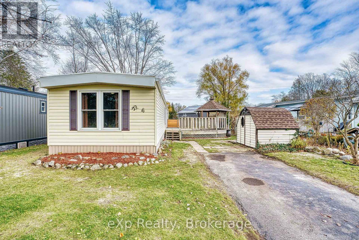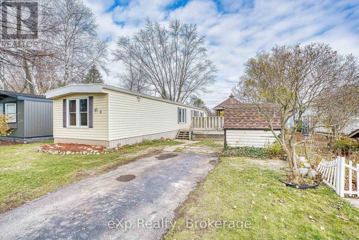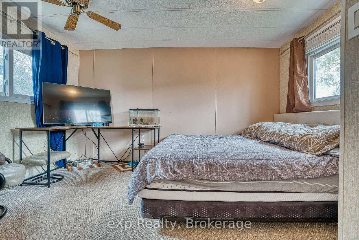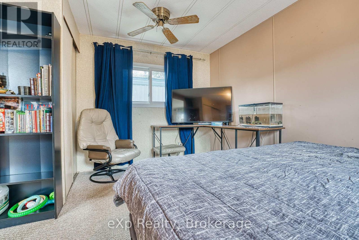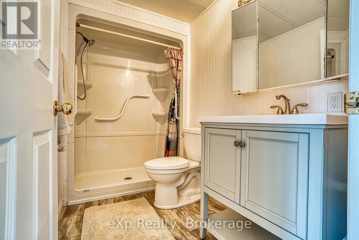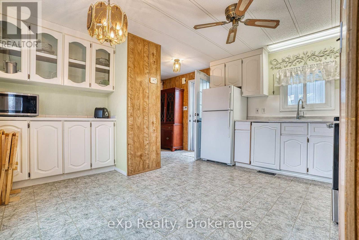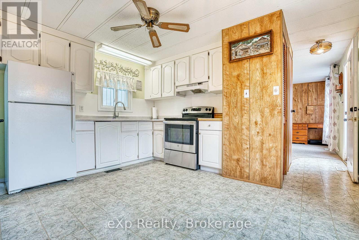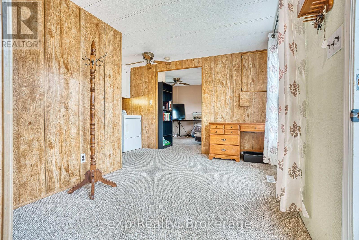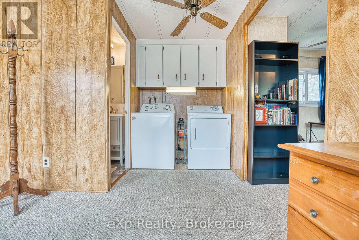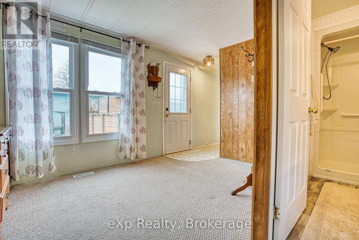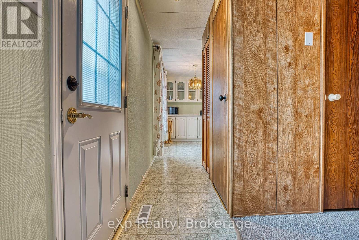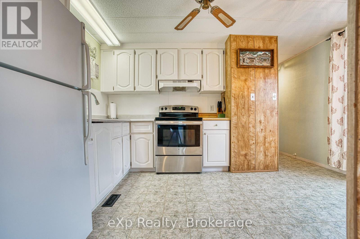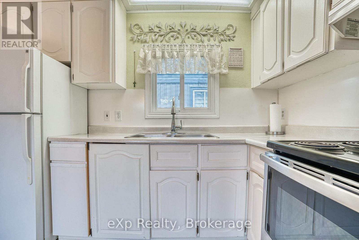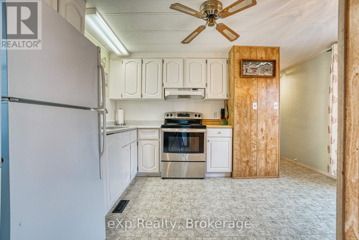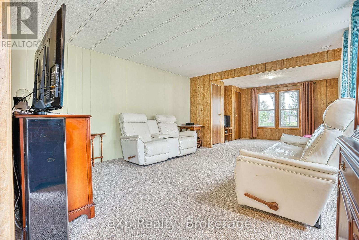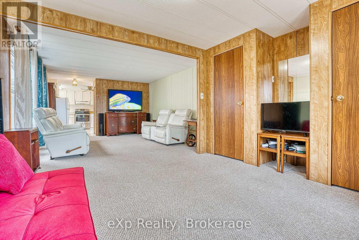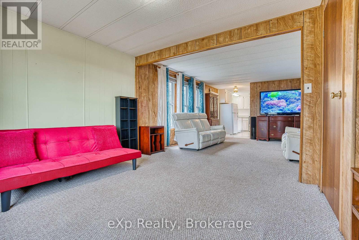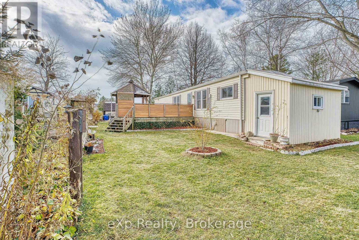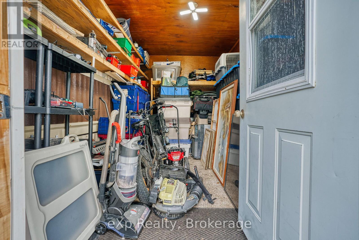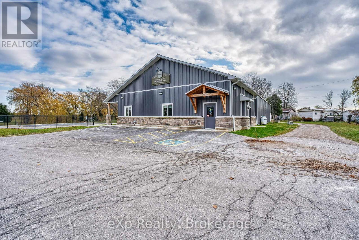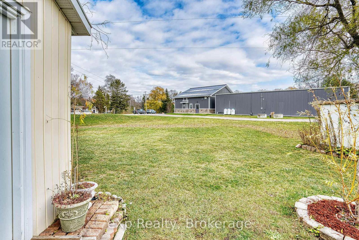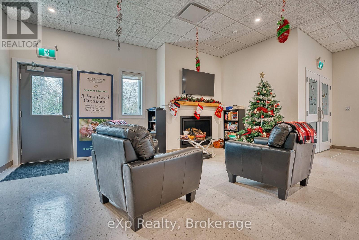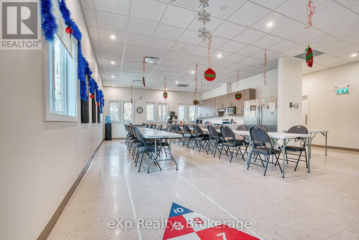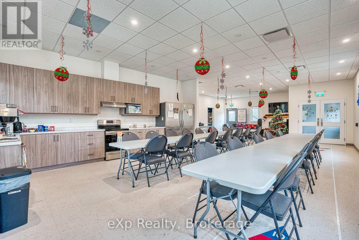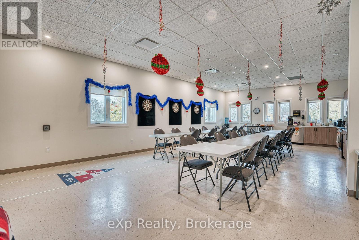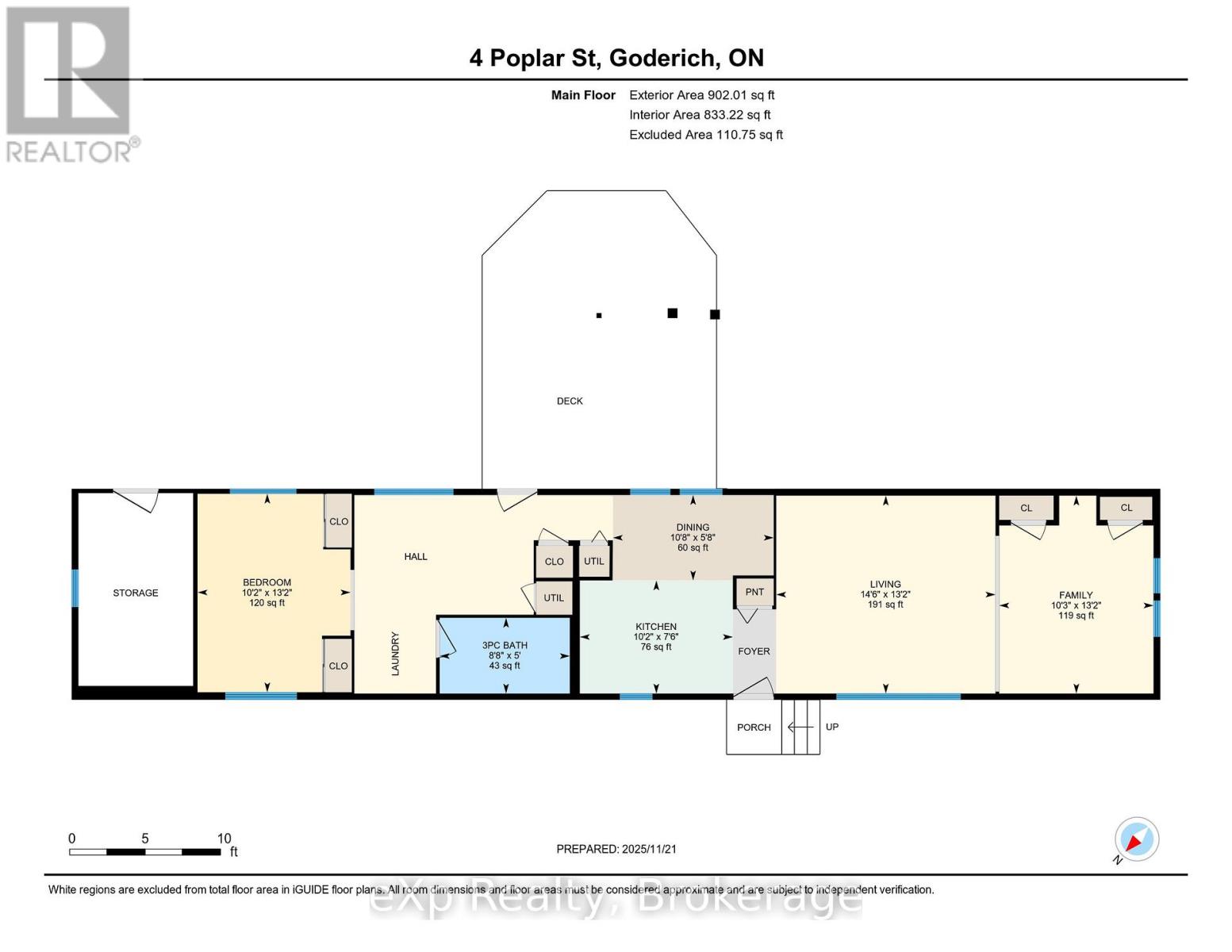LOADING
$199,900
Fire your landlord! If affordable living is your goal, this home is the answer.This 848 sq. ft. mobile home offers comfortable main-floor living in the desirable Huron Haven community-featuring a vibrant community centre and an above-ground pool.The two bedrooms are located at opposite ends of the home, with one opening directly into the living room, creating a flexible and functional floor plan. Everything is conveniently located on one level, including the laundry, making this an ideal home for easy living. Notable updates include vinyl windows and a new furnace installed in 2025.Located just 5 minutes from Goderich, this home is part of the Huron Haven Village leased-land community. Monthly lease fees are $623, water service is $75, and property taxes are $42.71, making this a very affordable lifestyle choice. (id:13139)
Property Details
| MLS® Number | X12571690 |
| Property Type | Single Family |
| Community Name | Colborne |
| AmenitiesNearBy | Beach, Hospital |
| EquipmentType | None |
| Features | Level Lot, Flat Site |
| ParkingSpaceTotal | 2 |
| PoolType | Inground Pool |
| RentalEquipmentType | None |
| Structure | Deck, Shed |
Building
| BathroomTotal | 1 |
| BedroomsAboveGround | 2 |
| BedroomsTotal | 2 |
| Age | 16 To 30 Years |
| Appliances | Water Heater, All, Blinds, Dryer, Storage Shed, Stove, Washer, Refrigerator |
| ArchitecturalStyle | Bungalow |
| BasementType | None |
| ConstructionStyleAttachment | Detached |
| CoolingType | Central Air Conditioning |
| ExteriorFinish | Vinyl Siding |
| FireProtection | Smoke Detectors |
| FoundationType | Wood/piers |
| HeatingFuel | Electric |
| HeatingType | Forced Air |
| StoriesTotal | 1 |
| SizeInterior | 700 - 1100 Sqft |
| Type | House |
| UtilityWater | Community Water System |
Parking
| No Garage |
Land
| Acreage | No |
| LandAmenities | Beach, Hospital |
| Sewer | Septic System |
| ZoningDescription | Lr3-2 Mobile Home On Leased Land |
Rooms
| Level | Type | Length | Width | Dimensions |
|---|---|---|---|---|
| Main Level | Living Room | 4 m | 4.43 m | 4 m x 4.43 m |
| Main Level | Kitchen | 4 m | 3.12 m | 4 m x 3.12 m |
| Main Level | Primary Bedroom | 4.01 m | 3.09 m | 4.01 m x 3.09 m |
| Main Level | Bedroom 2 | 4 m | 3.12 m | 4 m x 3.12 m |
| Main Level | Bathroom | 1.53 m | 2.63 m | 1.53 m x 2.63 m |
| Main Level | Laundry Room | 1 m | 1 m | 1 m x 1 m |
| Main Level | Dining Room | 1.73 m | 3.25 m | 1.73 m x 3.25 m |
Utilities
| Cable | Installed |
| Electricity | Installed |
| Sewer | Installed |
Interested?
Contact us for more information
No Favourites Found

The trademarks REALTOR®, REALTORS®, and the REALTOR® logo are controlled by The Canadian Real Estate Association (CREA) and identify real estate professionals who are members of CREA. The trademarks MLS®, Multiple Listing Service® and the associated logos are owned by The Canadian Real Estate Association (CREA) and identify the quality of services provided by real estate professionals who are members of CREA. The trademark DDF® is owned by The Canadian Real Estate Association (CREA) and identifies CREA's Data Distribution Facility (DDF®)
November 26 2025 07:50:33
Muskoka Haliburton Orillia – The Lakelands Association of REALTORS®
Exp Realty

