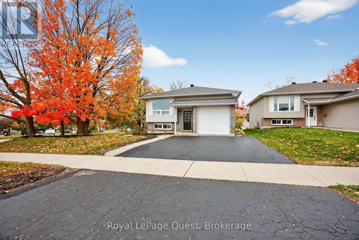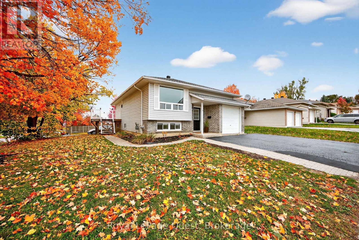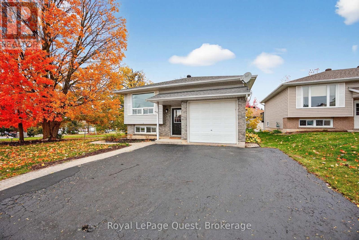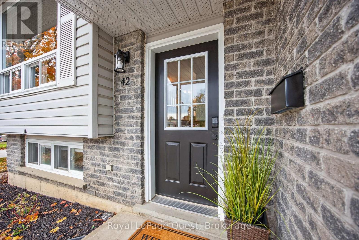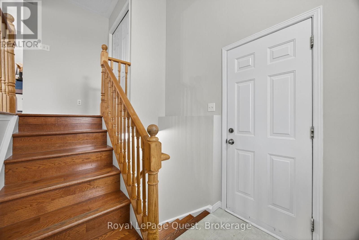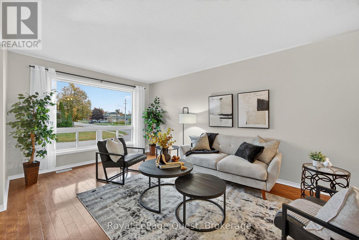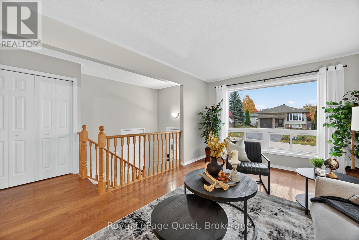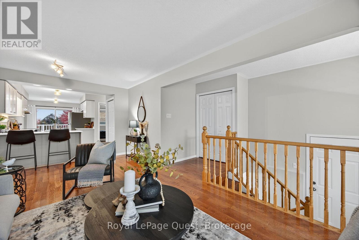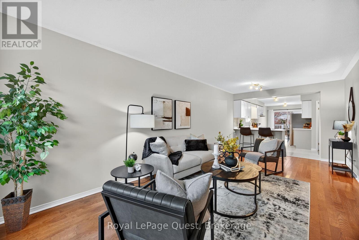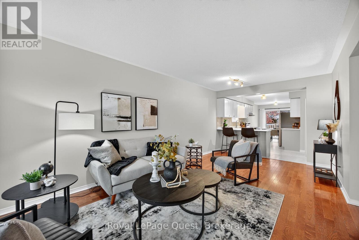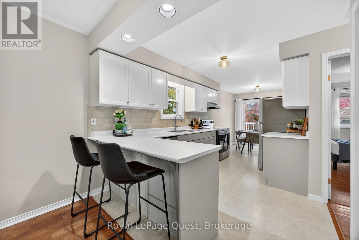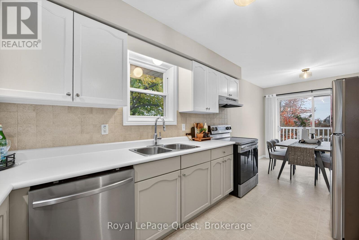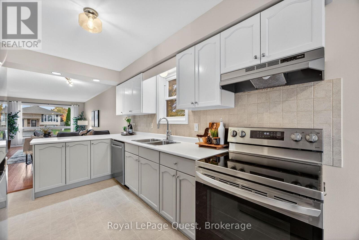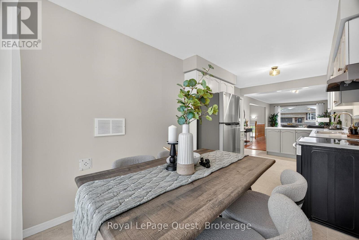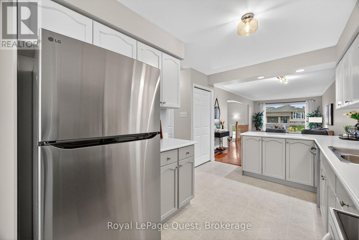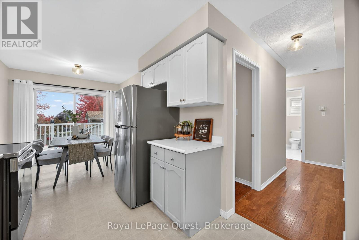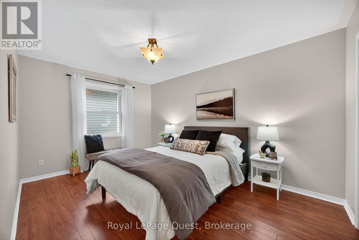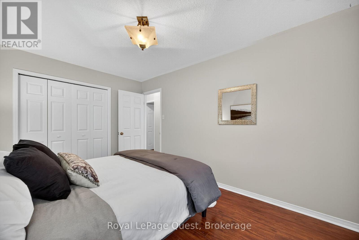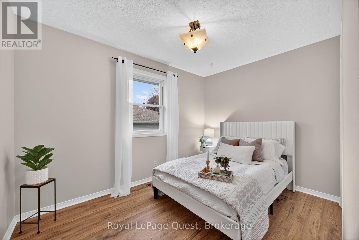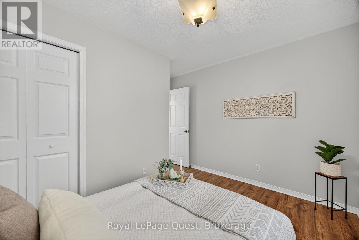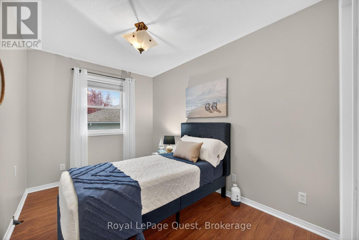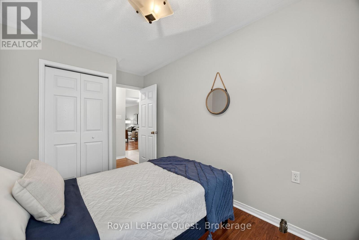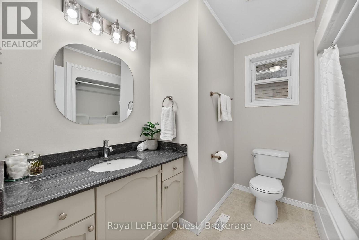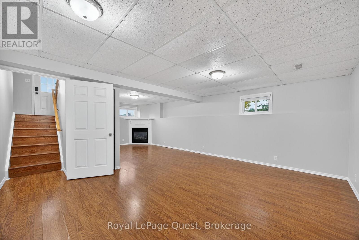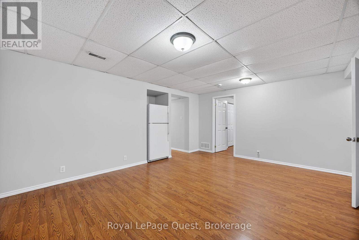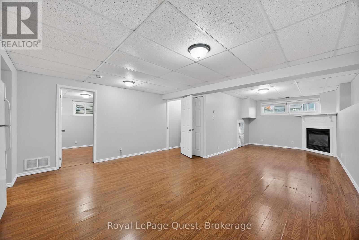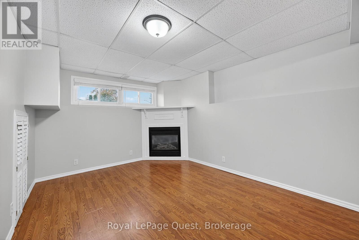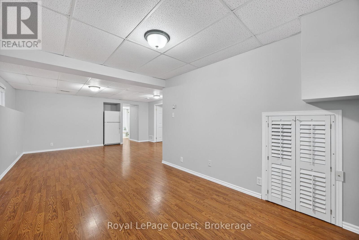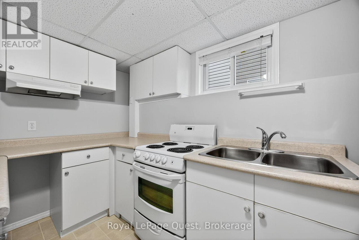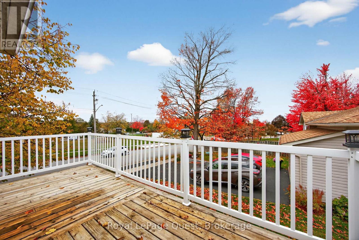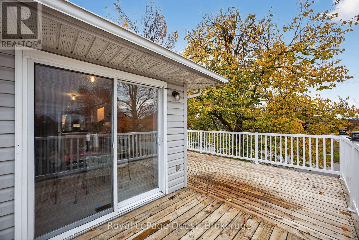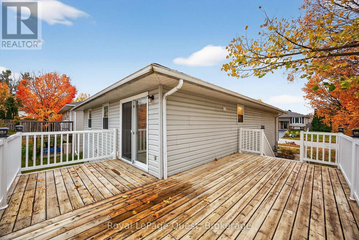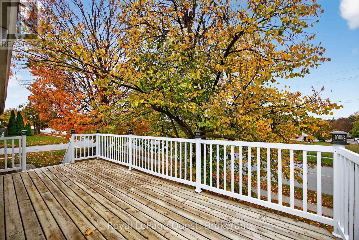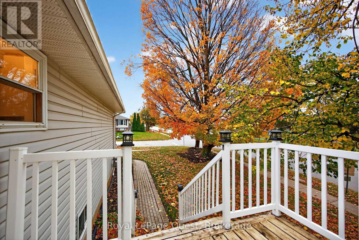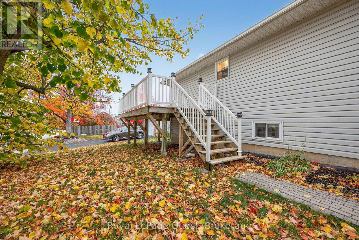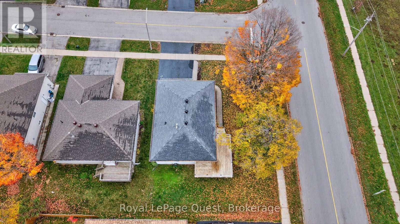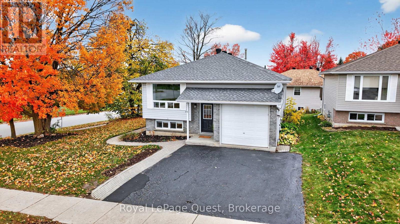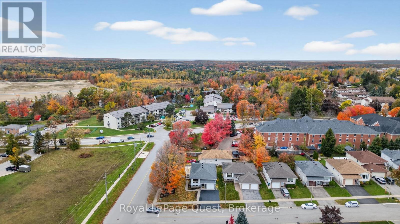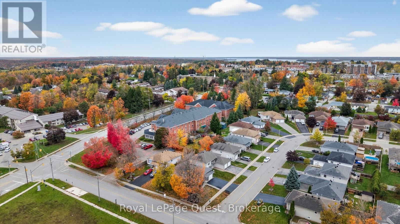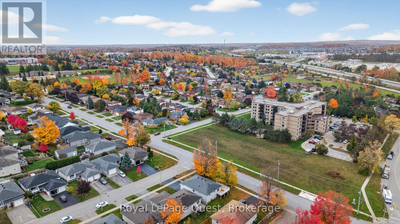LOADING
$649,900
Looking For a Home In Orillia? This well-kept 5-bedroom, 2-bath property offers space, comfort, and practicality - perfect for a growing family, multi-generational living, or anyone needing extra room. The main floor features a bright open layout with large windows, making the living and dining space feel warm and inviting. The kitchen offers plenty of storage and an easy workflow for everyday cooking or entertaining. All 5 bedrooms are a great size, giving everyone their own space for work, rest, or privacy. The finished lower level adds even more usable living space - perfect for a playroom, home office, gym, guest suite, or investment property. Located in a quiet, established neighbourhood close to schools, parks, shopping, and downtown Orillia, this home offers comfort and convenience. If you want a move-in ready home with room to grow and long-term VALUE - this is it. (id:13139)
Property Details
| MLS® Number | S12580982 |
| Property Type | Single Family |
| Community Name | Orillia |
| EquipmentType | Water Heater |
| ParkingSpaceTotal | 3 |
| RentalEquipmentType | Water Heater |
Building
| BathroomTotal | 2 |
| BedroomsAboveGround | 5 |
| BedroomsTotal | 5 |
| Age | 16 To 30 Years |
| Appliances | Dishwasher, Dryer, Two Stoves, Washer, Refrigerator |
| ArchitecturalStyle | Raised Bungalow |
| BasementDevelopment | Finished |
| BasementType | N/a (finished) |
| ConstructionStyleAttachment | Detached |
| CoolingType | Central Air Conditioning |
| ExteriorFinish | Vinyl Siding, Brick |
| FireplacePresent | Yes |
| FoundationType | Concrete |
| HeatingFuel | Natural Gas |
| HeatingType | Forced Air |
| StoriesTotal | 1 |
| SizeInterior | 700 - 1100 Sqft |
| Type | House |
| UtilityWater | Municipal Water |
Parking
| Attached Garage | |
| Garage |
Land
| Acreage | No |
| Sewer | Sanitary Sewer |
| SizeDepth | 95 Ft ,2 In |
| SizeFrontage | 56 Ft ,6 In |
| SizeIrregular | 56.5 X 95.2 Ft |
| SizeTotalText | 56.5 X 95.2 Ft |
Rooms
| Level | Type | Length | Width | Dimensions |
|---|---|---|---|---|
| Basement | Bathroom | 2.6 m | 1.94 m | 2.6 m x 1.94 m |
| Basement | Living Room | 5.3 m | 9.39 m | 5.3 m x 9.39 m |
| Basement | Bedroom 4 | 3.24 m | 3.26 m | 3.24 m x 3.26 m |
| Basement | Bedroom 5 | 3.62 m | 3.5 m | 3.62 m x 3.5 m |
| Main Level | Living Room | 3.32 m | 6.8 m | 3.32 m x 6.8 m |
| Main Level | Kitchen | 2.79 m | 3.72 m | 2.79 m x 3.72 m |
| Main Level | Dining Room | 2.6 m | 3.72 m | 2.6 m x 3.72 m |
| Main Level | Bedroom | 4.36 m | 3.03 m | 4.36 m x 3.03 m |
| Main Level | Bedroom 2 | 3.48 m | 3.52 m | 3.48 m x 3.52 m |
| Main Level | Bedroom 3 | 2.4 m | 4.11 m | 2.4 m x 4.11 m |
| Main Level | Bathroom | 2.4 m | 4.11 m | 2.4 m x 4.11 m |
https://www.realtor.ca/real-estate/29141630/42-jordon-crescent-orillia-orillia
Interested?
Contact us for more information
No Favourites Found

The trademarks REALTOR®, REALTORS®, and the REALTOR® logo are controlled by The Canadian Real Estate Association (CREA) and identify real estate professionals who are members of CREA. The trademarks MLS®, Multiple Listing Service® and the associated logos are owned by The Canadian Real Estate Association (CREA) and identify the quality of services provided by real estate professionals who are members of CREA. The trademark DDF® is owned by The Canadian Real Estate Association (CREA) and identifies CREA's Data Distribution Facility (DDF®)
November 27 2025 02:30:11
Muskoka Haliburton Orillia – The Lakelands Association of REALTORS®
Royal LePage Quest

